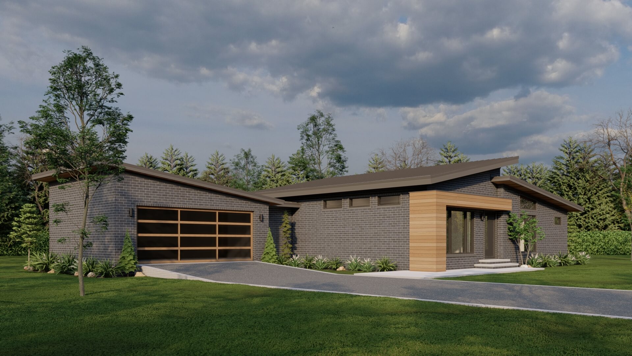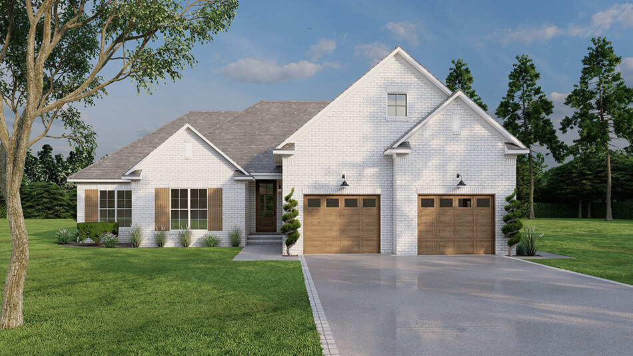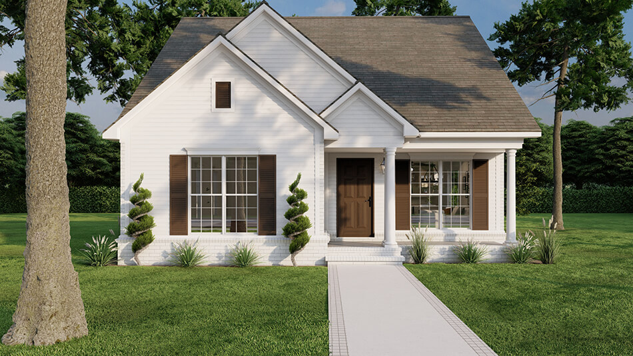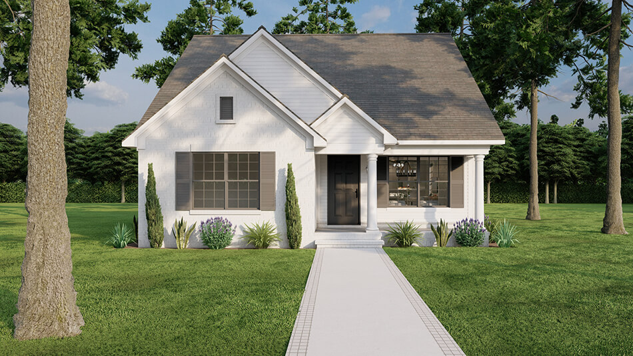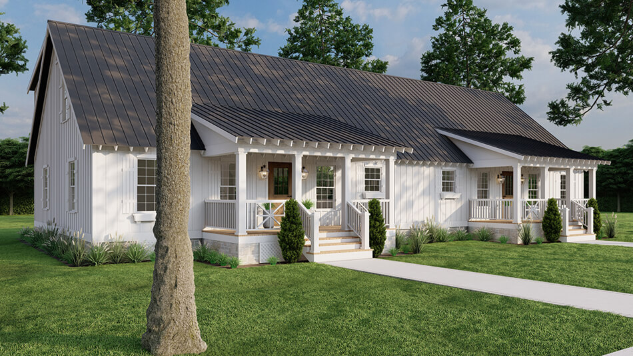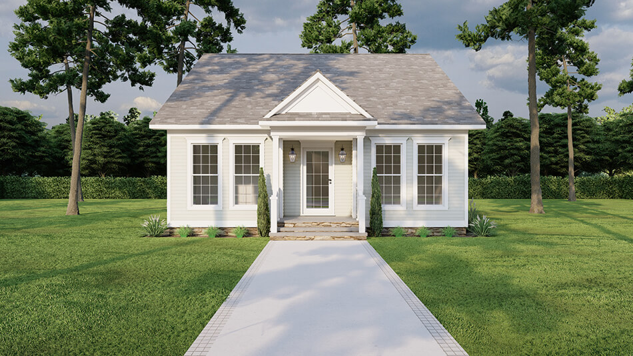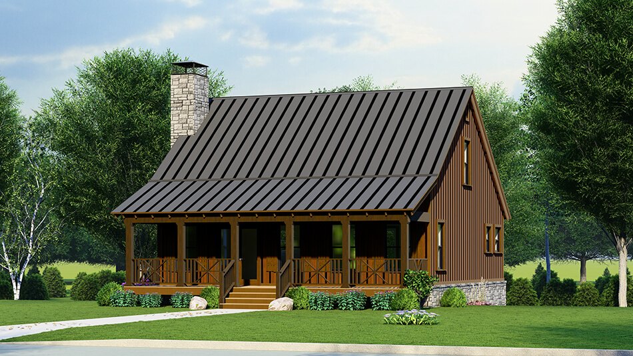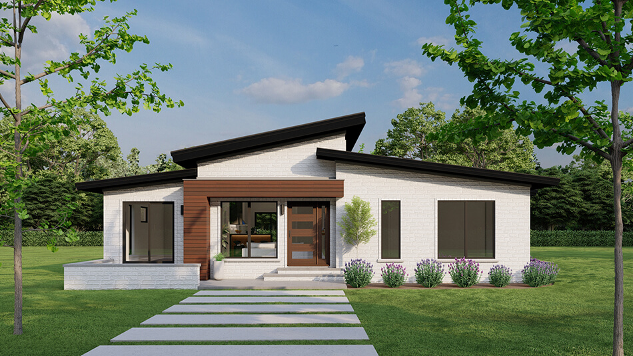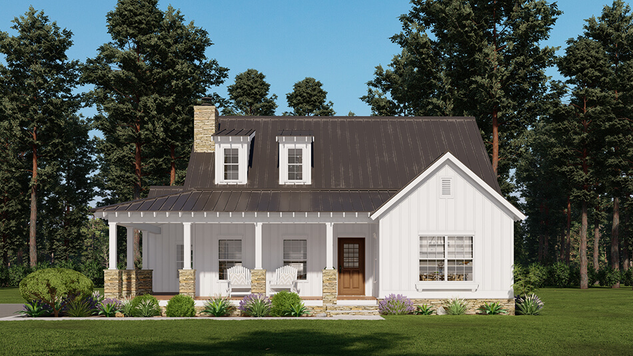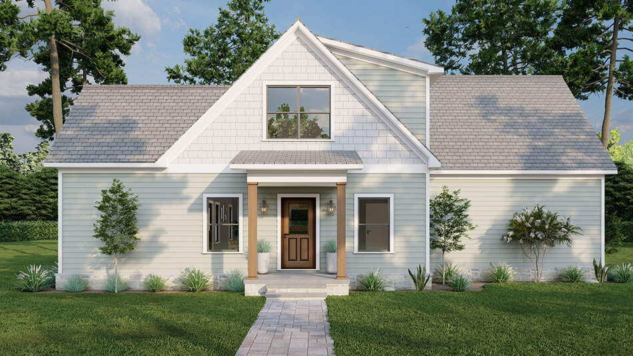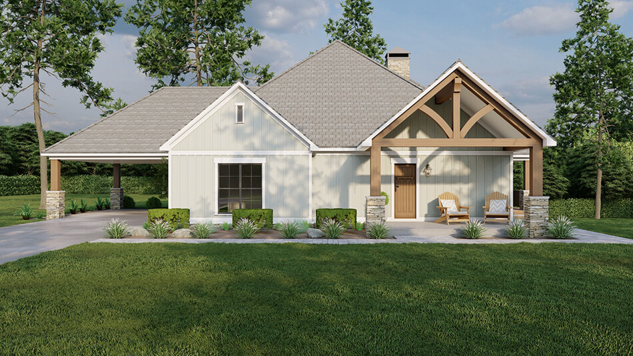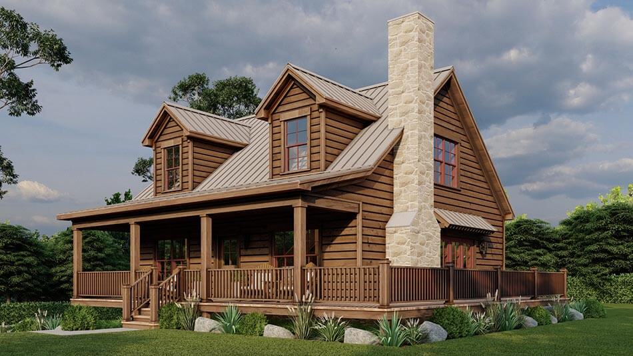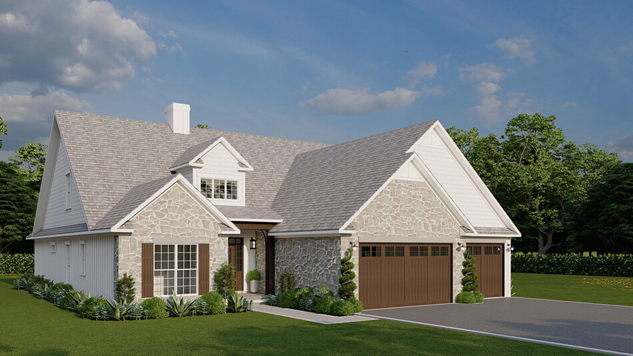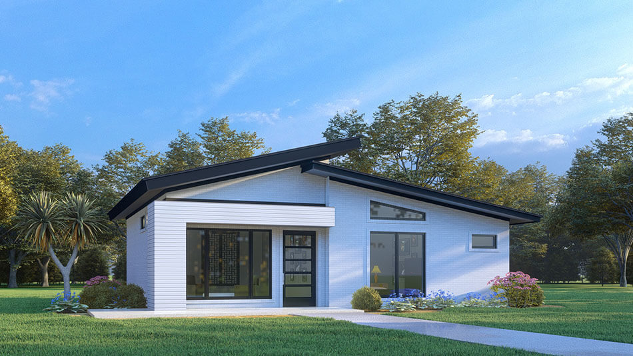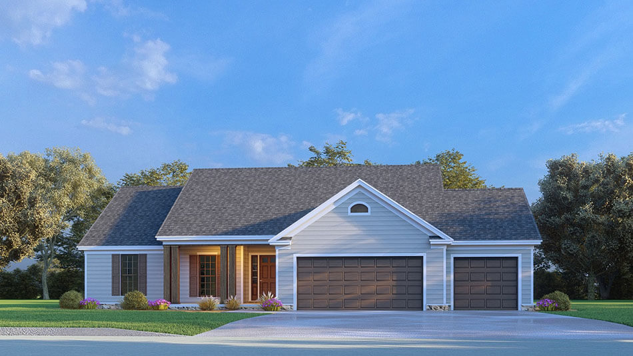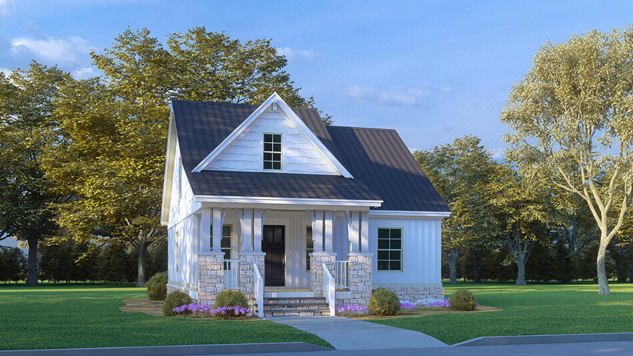Affordable House Plans Collection


NDG Affordable House Plan Collection™ features house designs that are economical to build, smart layouts, boxy structures, simple roof lines and open floor plans. Michael E. Nelson designs include small house plans with step saver kitchens, laundry closets and porches. These compact home plans start at 1,000 square feet and are perfect for first time buyers, single individuals, empty nesters or as investment properties. Simple living at it’s best.
House Plan 5445 The Avalon, Contemporary Modern House Plan
MEN 5445
- 3
- 2
- 2 Bay
- 1
- Width Ft.: 73
- Width In.: 8
- Depth Ft.: 43
House Plan 5109 Wisteria Place,Traditional House Plan
MEN 5109
- 3
- 2
- 2 Bay Yes
- 1
- Width Ft.: 58
- Width In.: 6
- Depth Ft.: 65
House Plan 5403 Mill House II, Traditional House Plan
MEN 5403
- 3
- 2
- No
- 1
- Width Ft.: 32
- Width In.: 4
- Depth Ft.: 45
House Plan 5404 Mill House Place, Traditional House Plan
MEN 5404
- 3
- 2
- No
- 1
- Width Ft.: 30
- Width In.: 0
- Depth Ft.: 45
House Plan 5117 Creekside Cottages, Cottage House Plan
MEN 5117
- 3
- 2
- No
- 1.5
- Width Ft.: 76
- Width In.: 4
- Depth Ft.: 44
House Plan 5401 Mason Place, Traditional House Plan
MEN 5401
- 3
- 2
- No
- 1
- Width Ft.: 28
- Width In.: 4
- Depth Ft.: 49
House Plan 5370 Birchwood Cabin, Country Home House Plan
MEN 5370
- 3
- 2
- No
- 2.5
- Width Ft.: 33
- Width In.: 8
- Depth Ft.: 48
House Plan 5396 Inglewood Place, Contemporary Modern House Plan
MEN 5396
- 3
- 2
- No
- 1
- Width Ft.: 46
- Width In.: 10
- Depth Ft.: 54
House Plan 5391 Crosscreek Falls, Riverbend House Plan
MEN 5391
- 2
- 2
- No
- 1.5
- Width Ft.: 44
- Width In.: 2
- Depth Ft.: 47
House Plan 5357 Overlook Cottage, Cottage House Plan
MEN 5357
- 3
- 2
- No
- 1.5
- Width Ft.: 54
- Width In.: 0
- Depth Ft.: 45
House Plan 5356 Summer Cottage, Cottage House Plan
MEN 5356
- 2
- 2
- No
- 1
- Width Ft.: 73
- Width In.: 0
- Depth Ft.: 66
House Plan 5386 Saddler Falls, Rustic House Plan
MEN 5386
- 3
- 2
- 1 Bay Yes
- 3
- Width Ft.: 36
- Width In.: 4
- Depth Ft.: 39
House Plan 5381 Whitewood Cottage, Cottage House Plan
MEN 5381
- 4
- 3
- 3 Bay
- 1.5
- Width Ft.: 55
- Width In.: 8
- Depth Ft.: 68
House Plan 5366 Rowan Place, Contemporary Modern Family
MEN 5366
- 3
- 2
- No
- 1
- Width Ft.: 35
- Width In.: 4
- Depth Ft.: 33
House Plan 5358 Rosewood Cottage, Affordable House Plan
MEN 5358
- 3
- 2
- 3 Bay Yes
- 1
- Width Ft.: 62
- Width In.: 10
- Depth Ft.: 54
House Plan 5367 River Retreat, Riverbend House Plan
MEN 5367
- 3
- 2
- No
- 1.5
- Width Ft.: 27
- Width In.: 8
- Depth Ft.: 38
