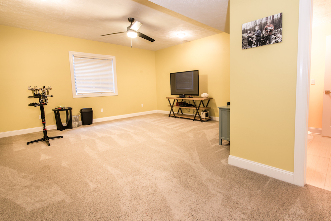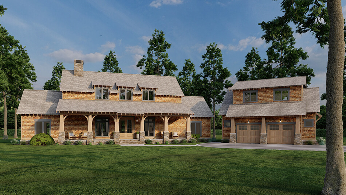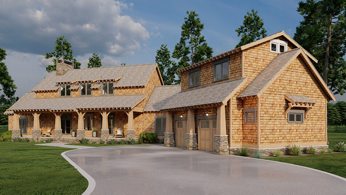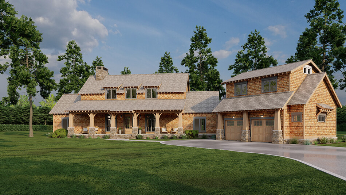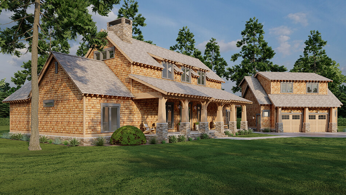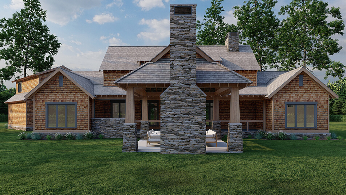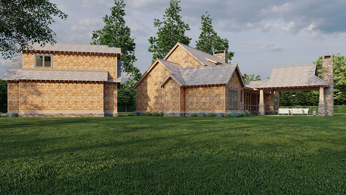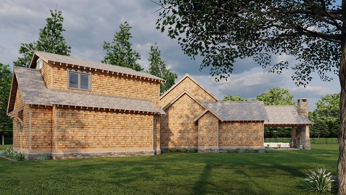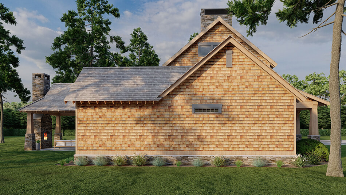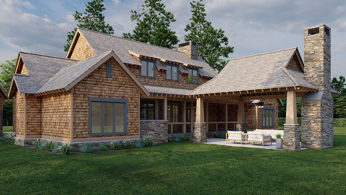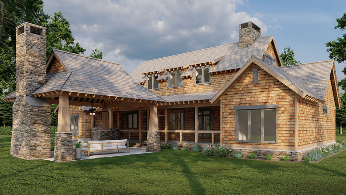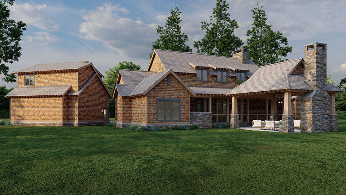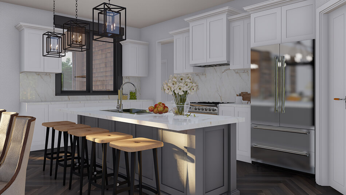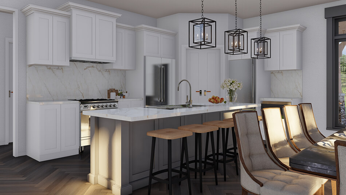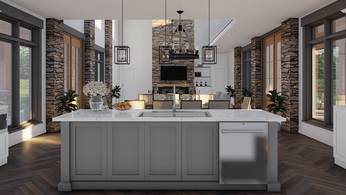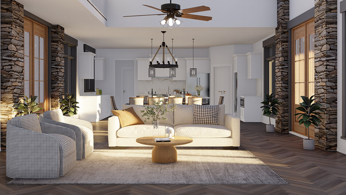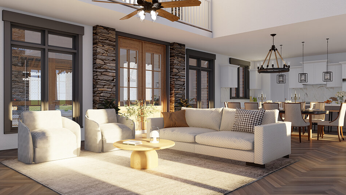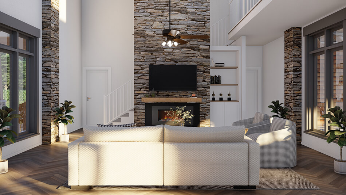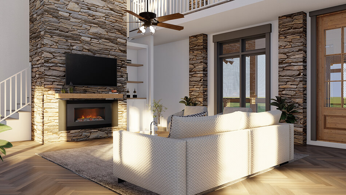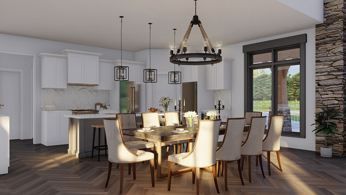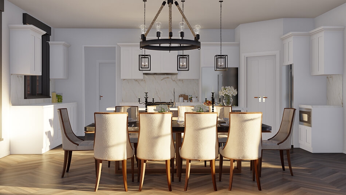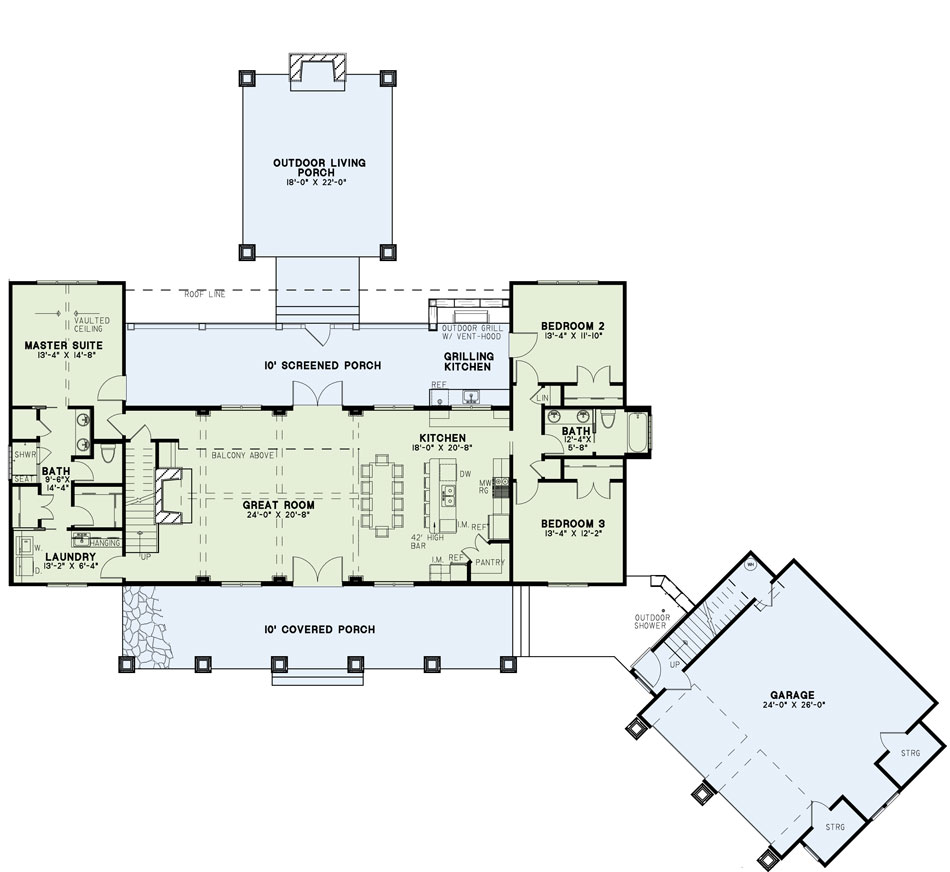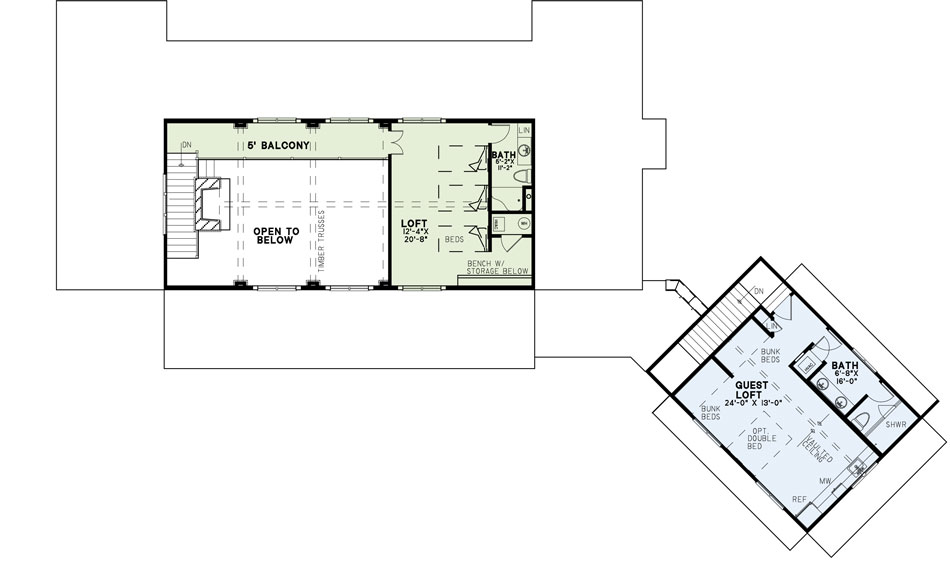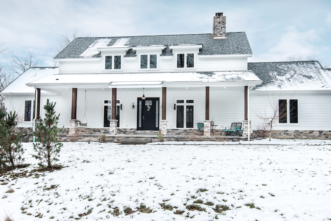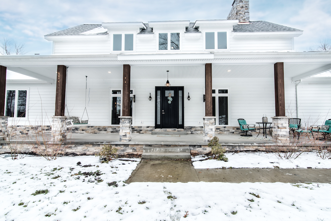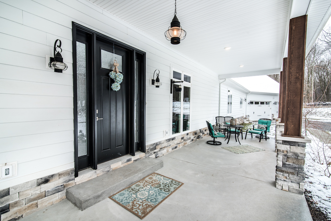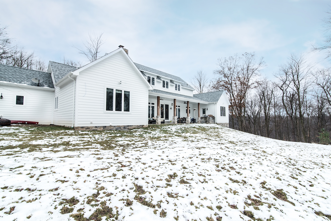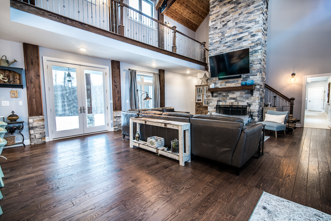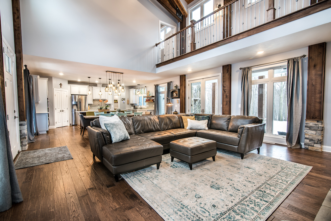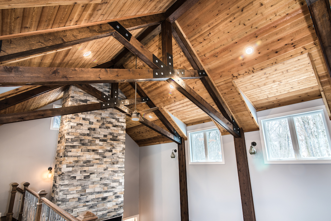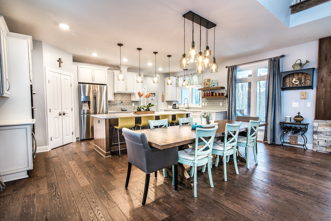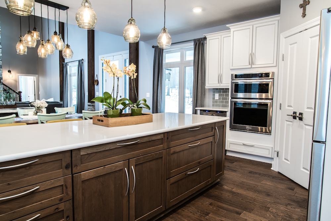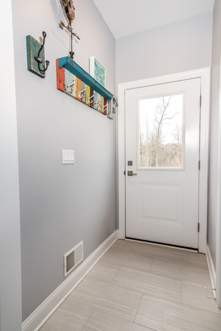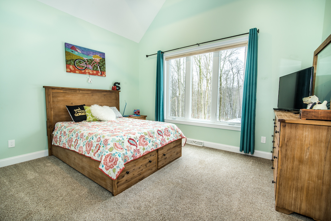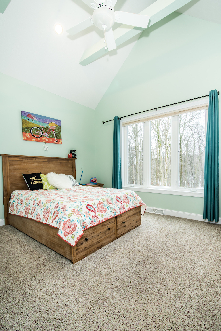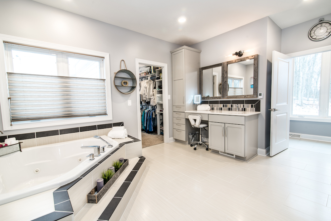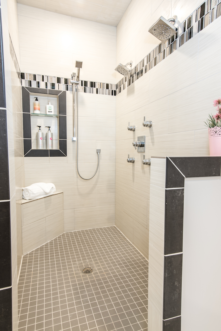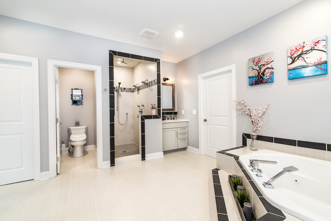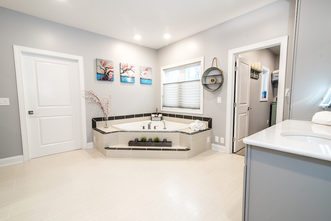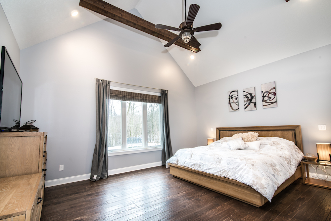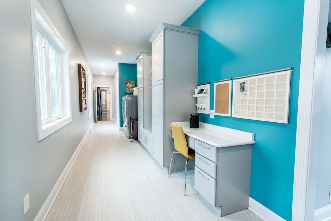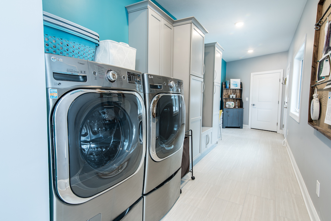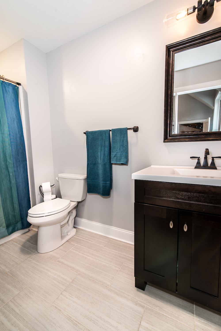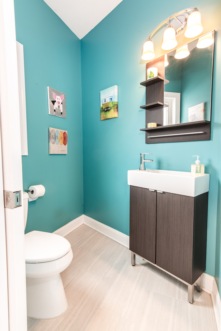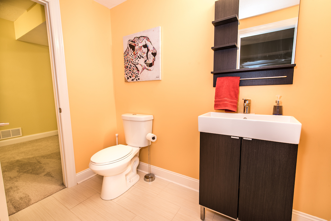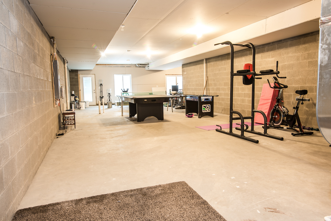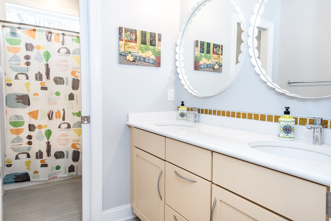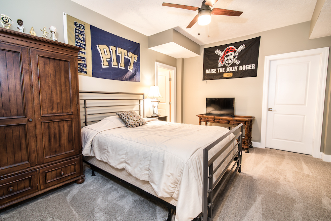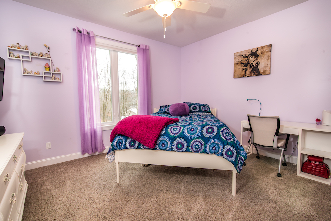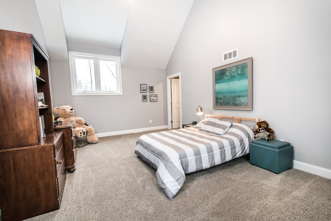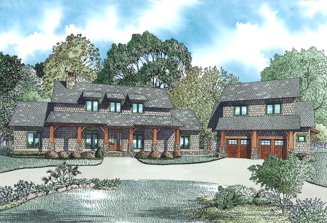House Plan 1402 Angler's Lodge, Country House Plan
Floor plans
House Plan 1402 Angler's Lodge, Country House Plan
PDF: $2,050.00
Plan Details
- Plan Number: NDG 1402
- Total Living Space:2555Sq.Ft.
- Bedrooms: 5
- Full Baths: 4
- Half Baths: N/A
- Garage: 2 Bay Yes
- Garage Type: Detached
- Carport: N/A
- Carport Type: N/A
- Stories: 1.5
- Width Ft.: 113
- Width In.: N/A
- Depth Ft.: 95
- Depth In.: 8
Description
NDG 1402
A stunning addition to our Country House Collection, Angler’s Lodge is a gloriously open 2555 sq.ft. home with 5 bedrooms and 4 full baths. A soft shake exterior and timber columns accentuated by stone bases mark this country beauty as a rustic, visual delight. Front and rear casement windows open wide to generously soak in the surrounding natural lighting. Angler’s Lodge features a large screened porch for easy relaxation and a covered outdoor living area with a fireplace to while away the cool evenings with great company.
Epitome of Open Floor Plans
Angler’s Lodge highlights all the best features wanted in an open floor plan. Exposed timber beams decorate a vaulted ceiling to ensure the grand openness is unhindered by unnecessary dividing walls. To the left, spend cool evenings with family, friends, or even alone in front of the warm, pleasant fireplace in the Great Room.
On the opposite side of the Marshall Place house plan is the Kitchen/Dining area. The Dining area is perfectly sized to accommodate a 10-seat dining table in full view of your crackling fireplace. The Kitchen houses a large high-low island for additional counterspace, cooking preparation, and bar-seating for another five family members and guests. A spacious chef’s pantry nestled in the corner provides easy shelf-storage and even more counterspace.
Bedrooms To Grow In
At the rear of the Kitchen, on the right side of Angler’s Lodge, you will see entry to the full bathroom directly ahead. This double vanity bathroom is found between Bedrooms 2 and 3 and features a full tub/shower. For added storage, two linen closets can be found outside the full bath on each side. Easily store fresh towels and bedding in one and household supplies in the other!
Following to the rear of the home, Bedroom 2 overlooks the back of the property through a broad window and privately accesses the Screened Porch. Ideal for older children and visiting family, Bedroom 2 also houses a roomy step-in closet allows for plenty of clothing storage. On the other side of this hallway is Bedroom 3, complete with front-facing windows and another step-in closet.
Master Suite and Master Bath
The rear of the Great Room gives way to the Master Suite. The vaulted ceiling continues from the Great Room and Kitchen into the Master Suite for exceptional design aesthetic. A grand rear-facing window overlooks the backyard and Outdoor Living Area, while side entry onto the Screened Porch allows for late evening and early morning relaxation without the hassle of bugs.
Continuing the Master Suite toward the front of the Angler’s Lodge home plan, your Master Bath begins with a vanity of his and her sinks and offers a luxuriously large linen closet to organize your necessities. The linen closet shares a wall with your enclosed shower, making it incredibly simple to grab a fresh towel each morning. An enclosed toilet room provides absolute privacy while still allowing your significant other to occupy the bathroom space as needed.
The very end of the Master Bath leads to an expansive walk-in closet and a very spacious step-in closet. No more arguing over shared spaces! On top of that, the closet area walks into the full Laundry Room. With additional counter space, hanging storage, and a wash sink, the Laundry Room has all the amenities needed to keep the chore from being a bore!
Outdoor Living
Wide French doors open onto the 10-foot Screen Porch from the Great Room and Kitchen. Such a large rear porch encourages fresh air breaks and outdoor socializing, and the outdoor grilling kitchen allows you never to have to leave this wonderful space. Step down into the Outdoor Living Area to embrace the brisk breeze and warmth in front of the outdoor fireplace. This area is covered and spacious for long nights and great company.
Upstairs Loft
Heading upstairs you can gaze upon the Great Room below and enjoy the beautiful view from the balcony. At the end of this balcony is the large Loft. With just enough space to house three twin beds this space would be perfect for a fourth bedroom, game room, or hangout space for teenagers! The Loft also includes a full bath and even has a bench with plenty of storage opportunities below it.
Garage/Loft
The two-car garage is just a short walk from the front doors of the home and gives you not only a place to protect your cars from the weather, but also an abundance of storage space. On top of that, a Guest Loft is located above to accommodate your visiting family! A vaulted ceiling accentuates this space, large enough to hold a double bed and two bunk beds. A kitchenette will be greatly appreciated by your guests, and the full bath features a dual vanity and a private toilet/ glass shower room.
*NOTE: The guest loft over the garage is listed as the bonus room in the square footage breakdown.*
Customizing This House Plan
Make this house plan into your dream home!
We understand that when it comes to building a home you want it to be perfect for you. Our team of experienced house plan specialists would love to be able to help you through the process of modifying this, or any of the other house plans found on our website, to better fit your needs. Whether you know the exact changes you need made or just have some ideas that would like to discuss with our team send us an email at: info@nelsondesigngroup.com or give us a call at 870-931-5777 What to know a little more about the process of customizing one of our house plans? Check out our Modifications FAQ page.
Specifications
- Total Living Space:2555Sq.Ft.
- Main Floor: 2049 Sq.Ft
- Upper Floor (Sq.Ft.): 506 Sq.Ft.
- Lower Floor (Sq.Ft.): N/A
- Bonus Room (Sq.Ft.): 509 Sq.Ft.
- Porch (Sq.Ft.): 1408 Sq.Ft.
- Garage (Sq.Ft.): 838 Sq.Ft.
- Total Square Feet: 5310 Sq.Ft.
- Customizable: Yes
- Wall Construction: 2x4
- Vaulted Ceiling Height: Yes
- Main Ceiling Height: 9
- Upper Ceiling Height: 8
- Lower Ceiling Height: N/A
- Roof Type: Shingle
- Main Roof Pitch: 10:12
- Porch Roof Pitch: 5:12
- Roof Framing Description: Stick
- Designed Roof Load: 45lbs
- Ridge Height (Ft.): 28
- Ridge Height (In.): 0
- Insulation Exterior: R13
- Insulation Floor Minimum: R19
- Insulation Ceiling Minimum: R30
- Lower Bonus Space (Sq.Ft.): N/A
Customize This Plan
Need to make changes? We will get you a free price quote!
Modify This Plan
Property Attachments
Related Plans
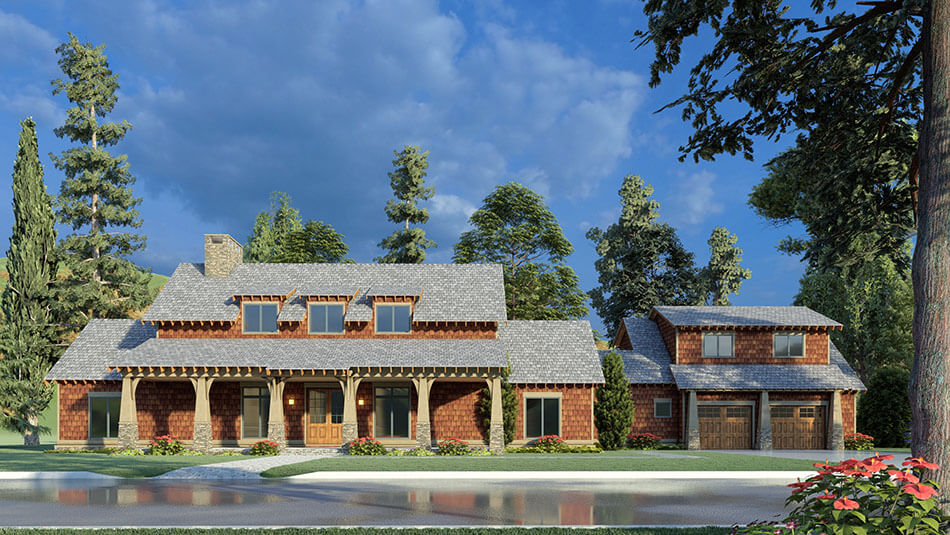
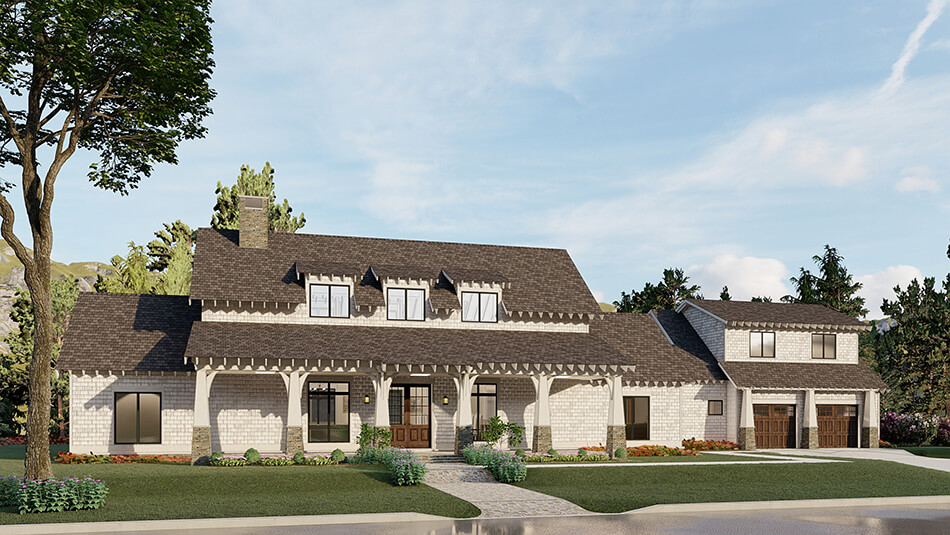
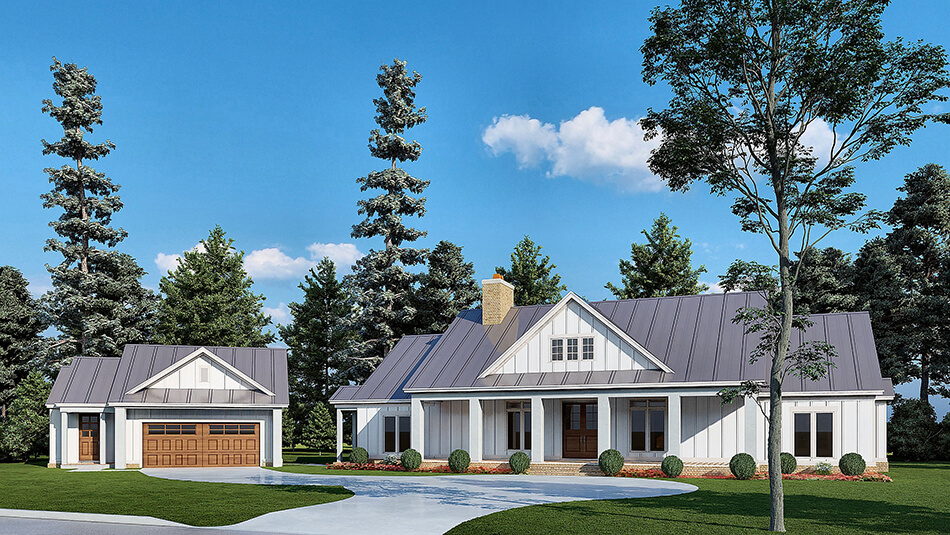
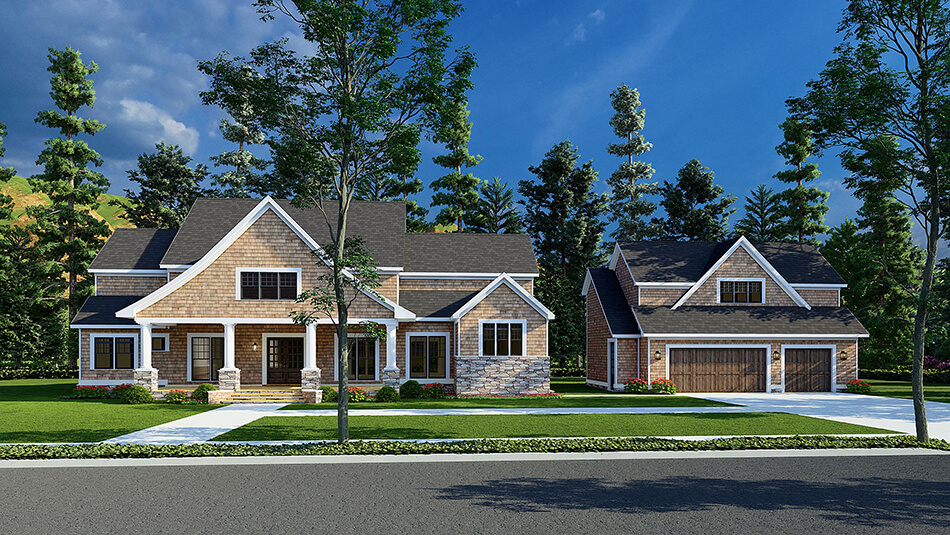

Garage Plan 1485 Apartment over Garage Plan, Garage & Pool House Plan
1485
- 1
- 1
- 2 BayYes
- 2
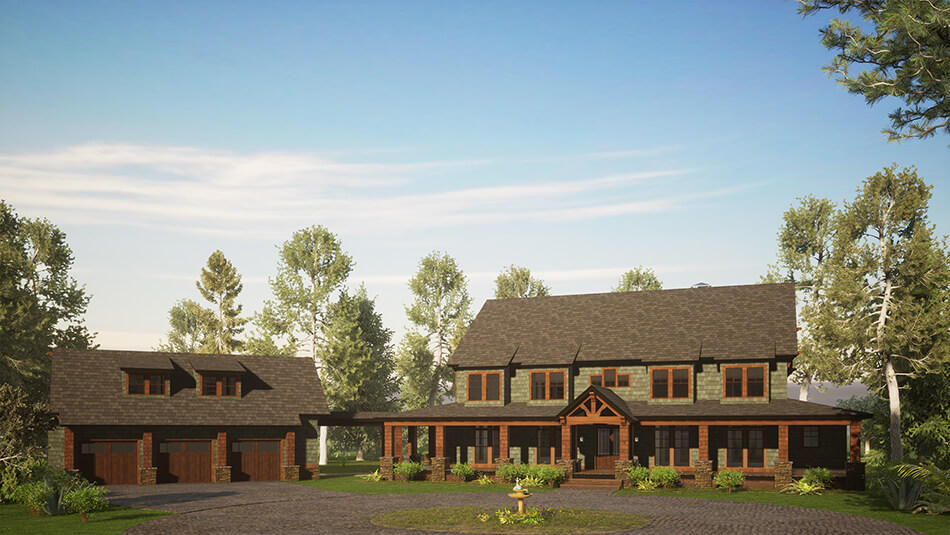
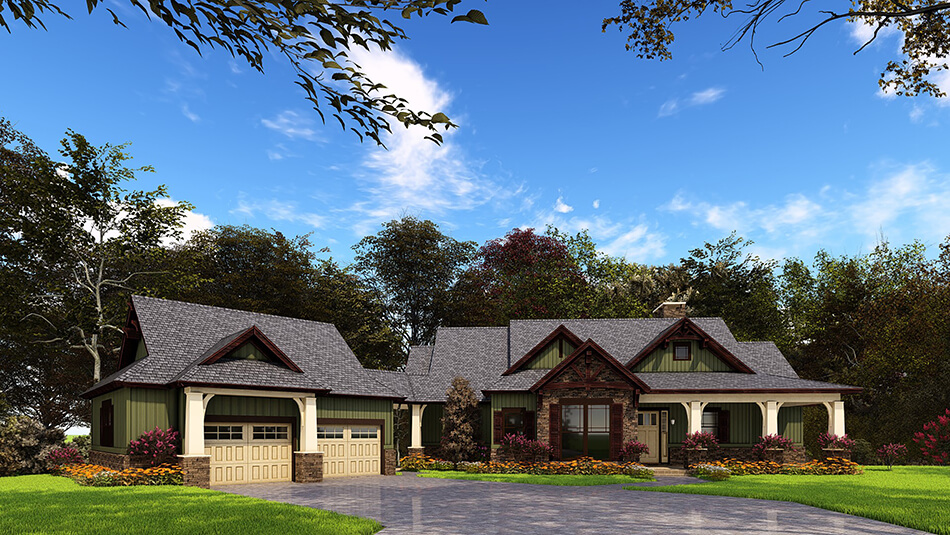
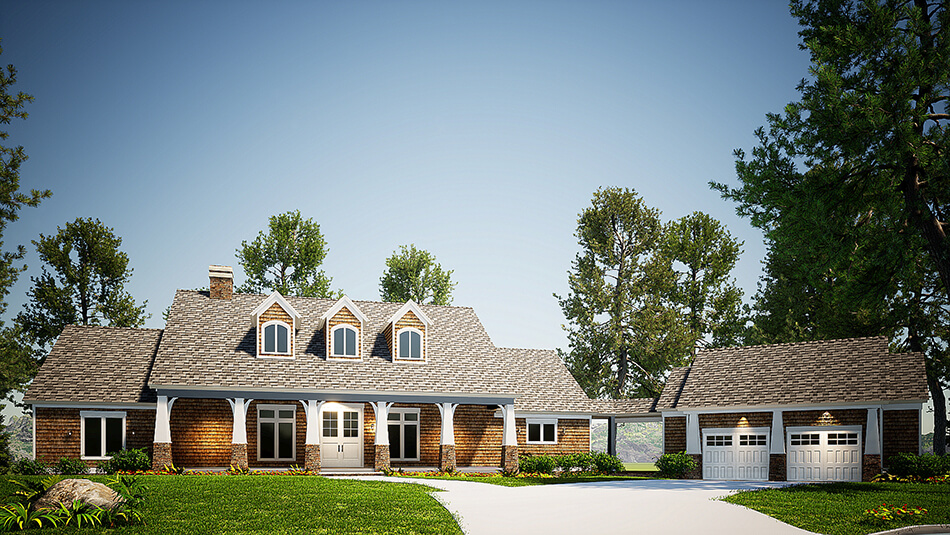
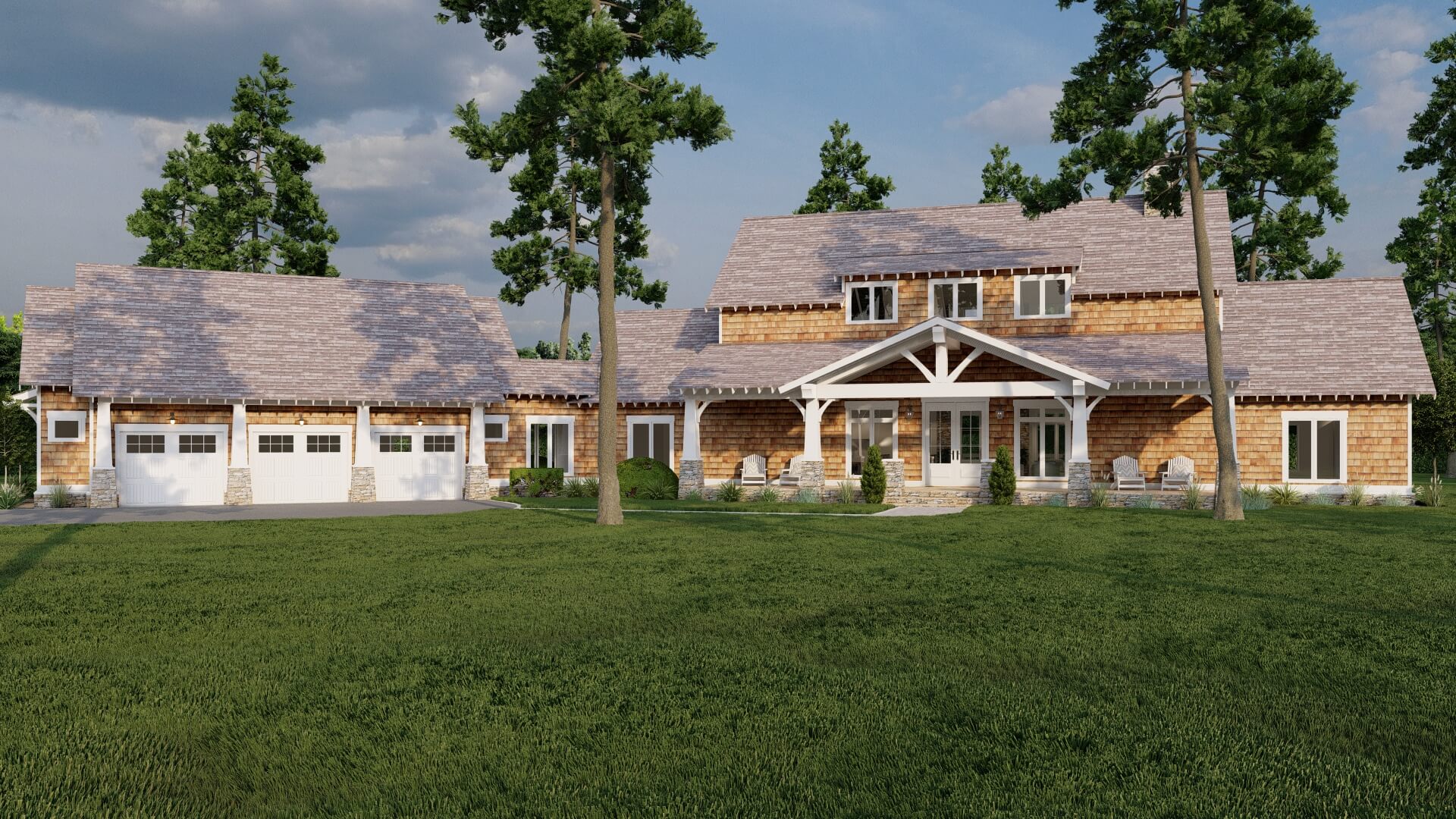
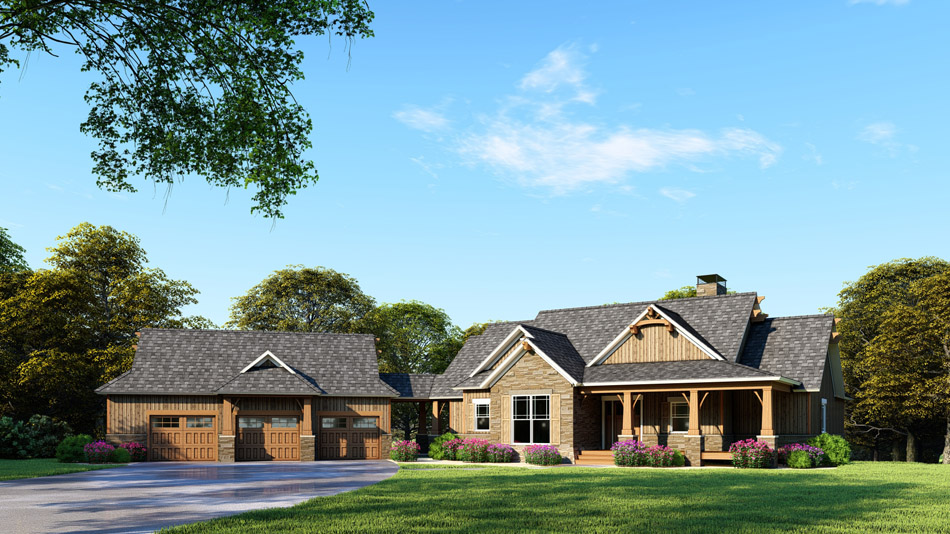
House Plan 1649 Cliffs II, Angler Mountain House Plan
1649
- 4
- 4
- 3 BayYes
- 2
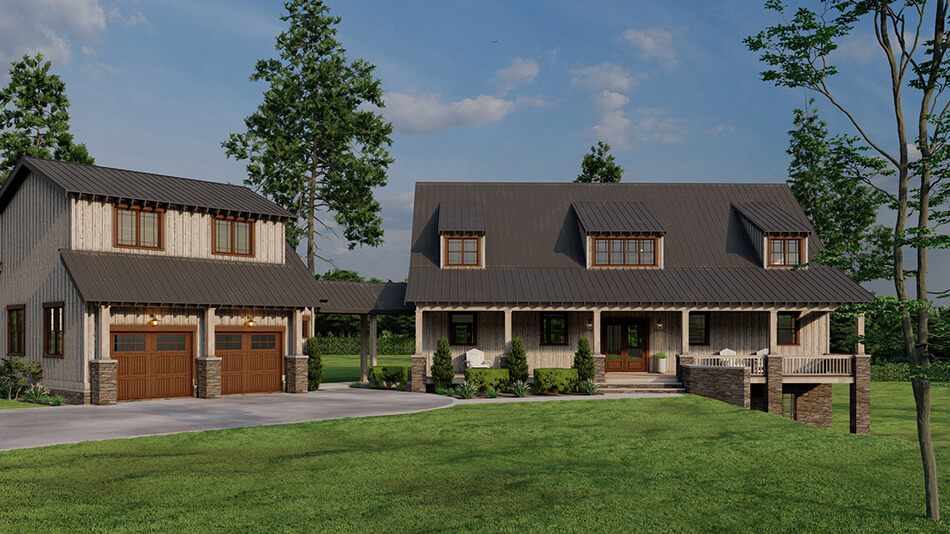
House Plan 5062 Silverton Retreat, Rustic House Plan
5062
- 6
- 4
- 2 BayYes
- 2.5
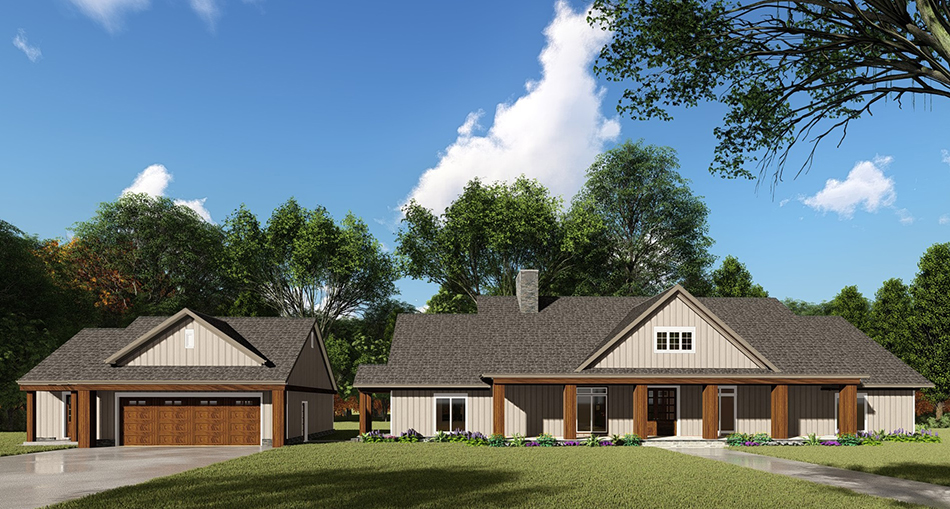
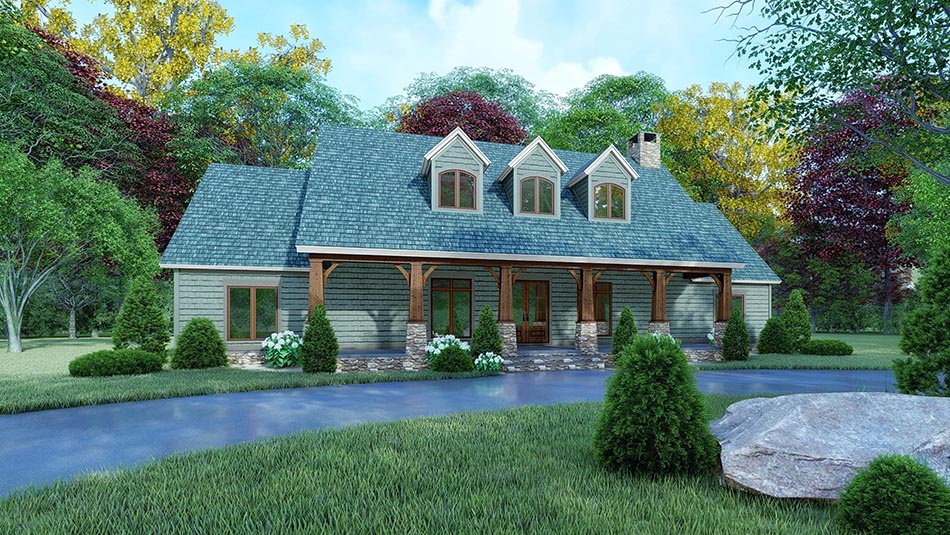
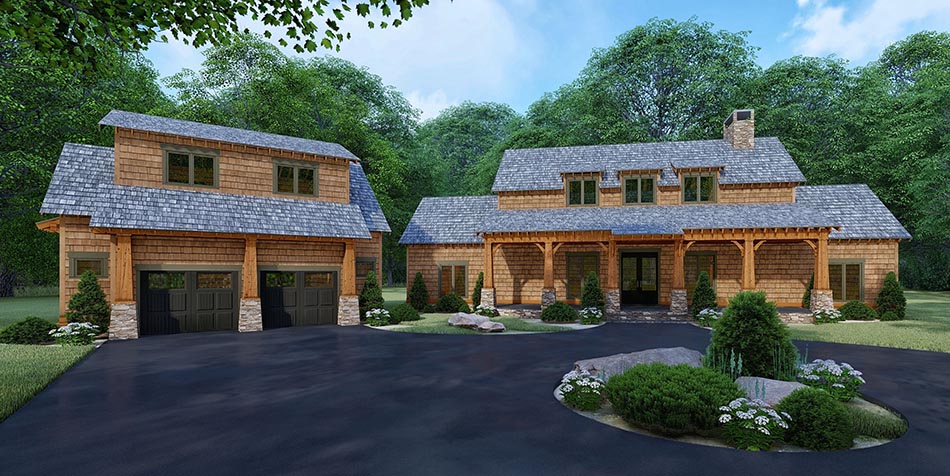
House Plan 5209 Telluride Retreat, Country Home House Plan
5209
- 3
- 4
- 2 BayYes
- 1.5





Garage Plan 1485 Apartment over Garage Plan, Garage & Pool House Plan
1485
- 1
- 1
- 2 BayYes
- 2





House Plan 1649 Cliffs II, Angler Mountain House Plan
1649
- 4
- 4
- 3 BayYes
- 2

House Plan 5062 Silverton Retreat, Rustic House Plan
5062
- 6
- 4
- 2 BayYes
- 2.5



House Plan 5209 Telluride Retreat, Country Home House Plan
5209
- 3
- 4
- 2 BayYes
- 1.5




