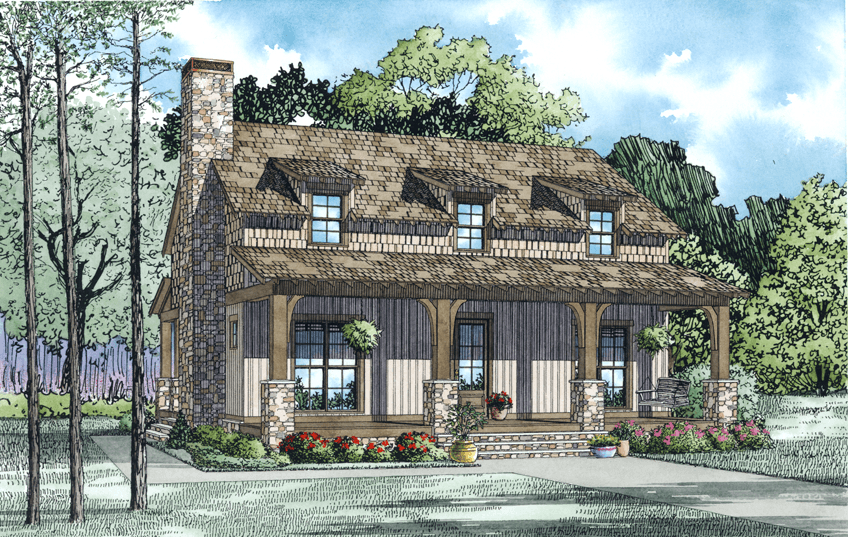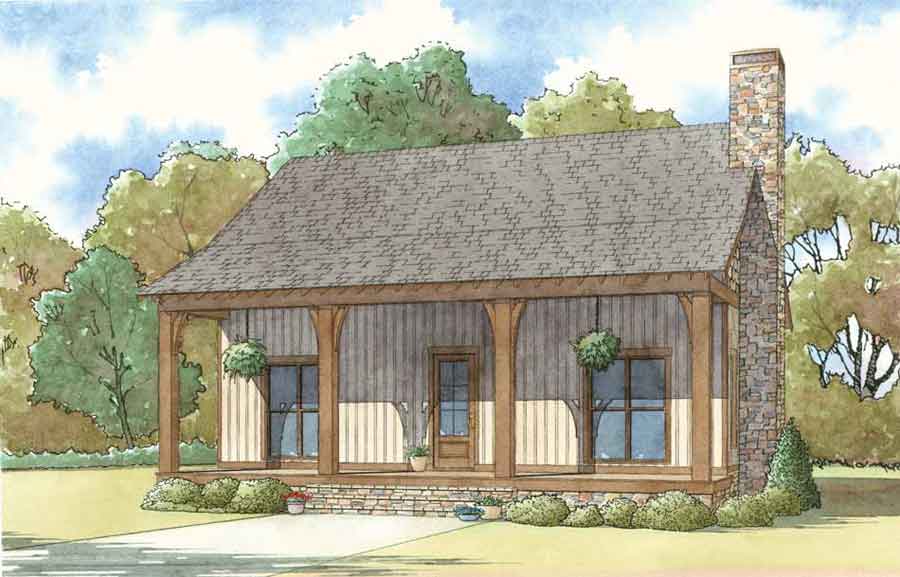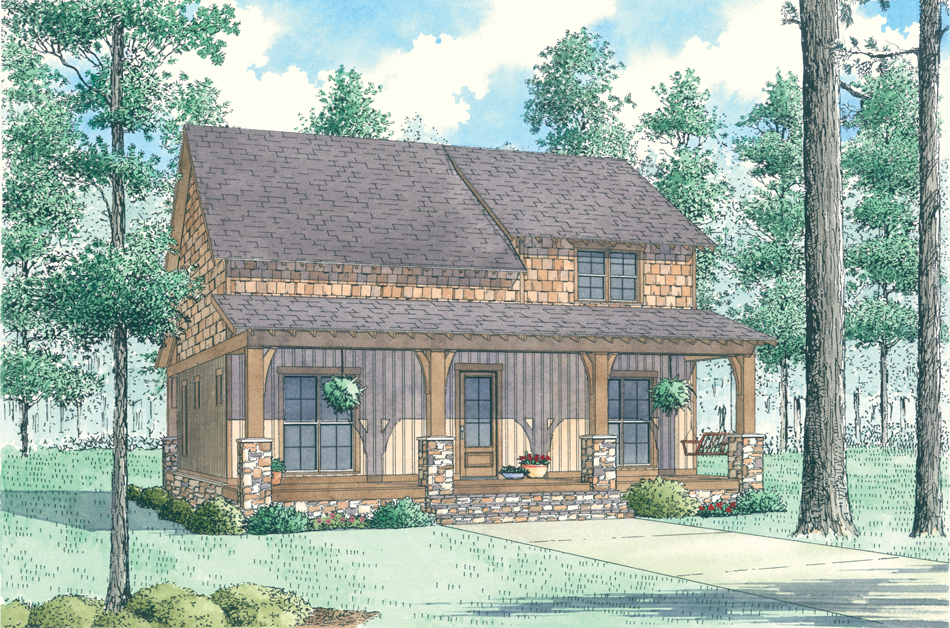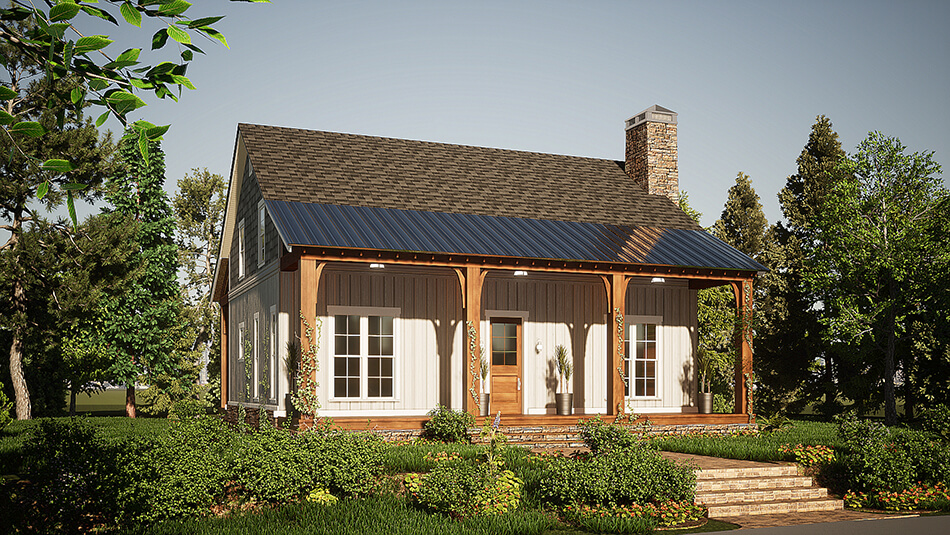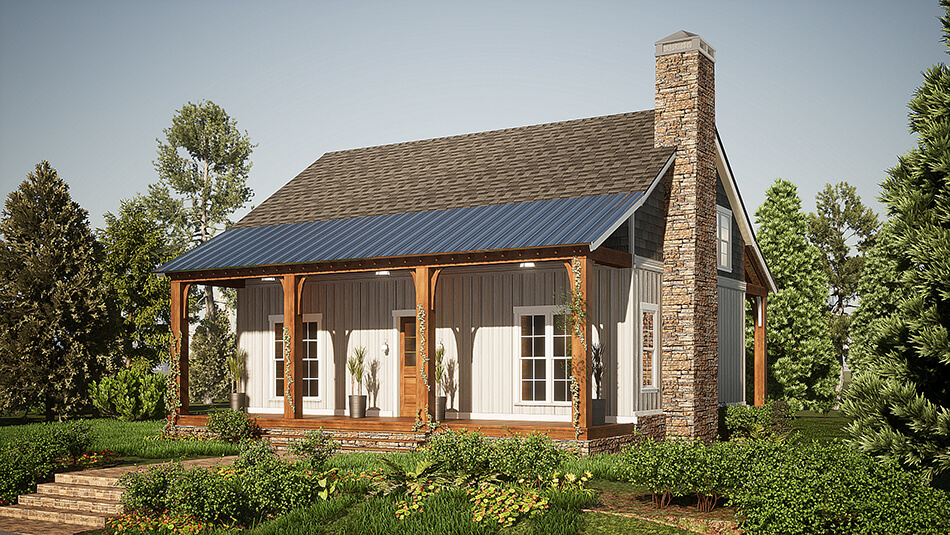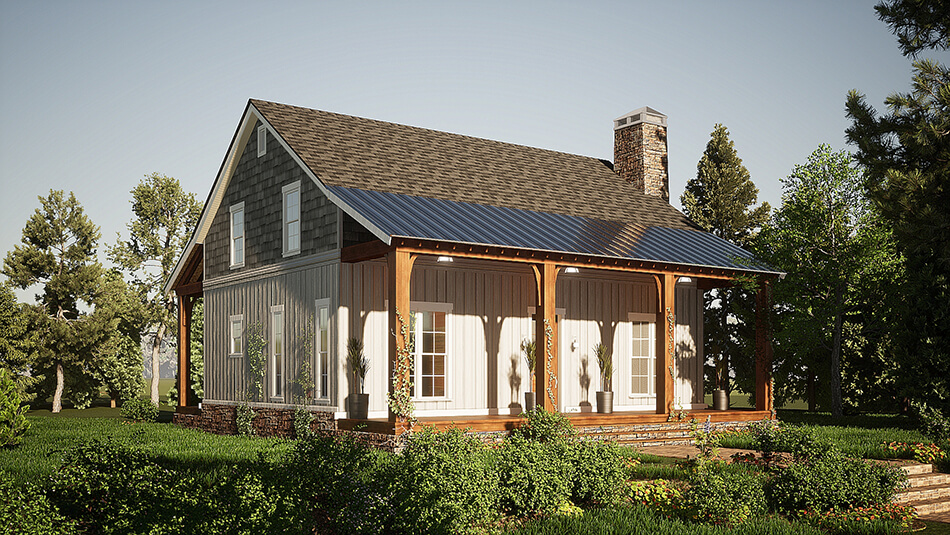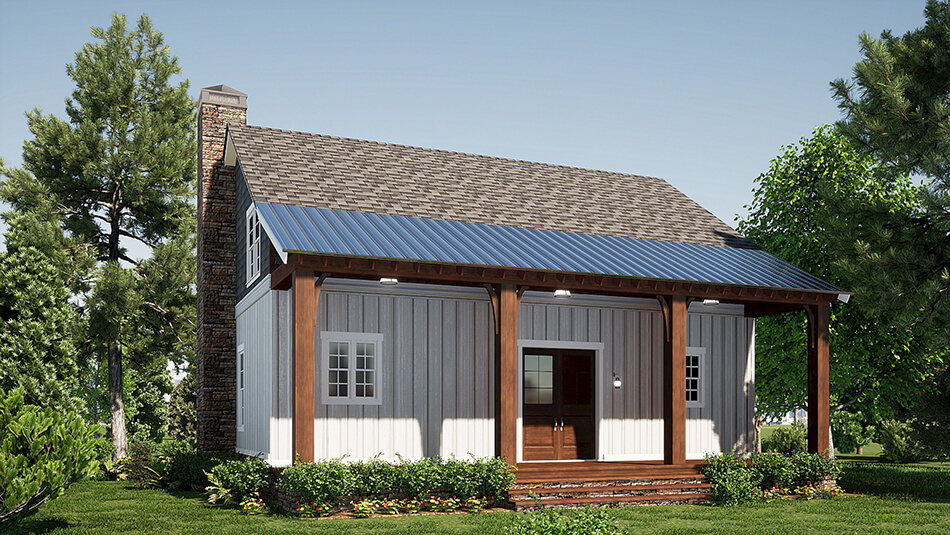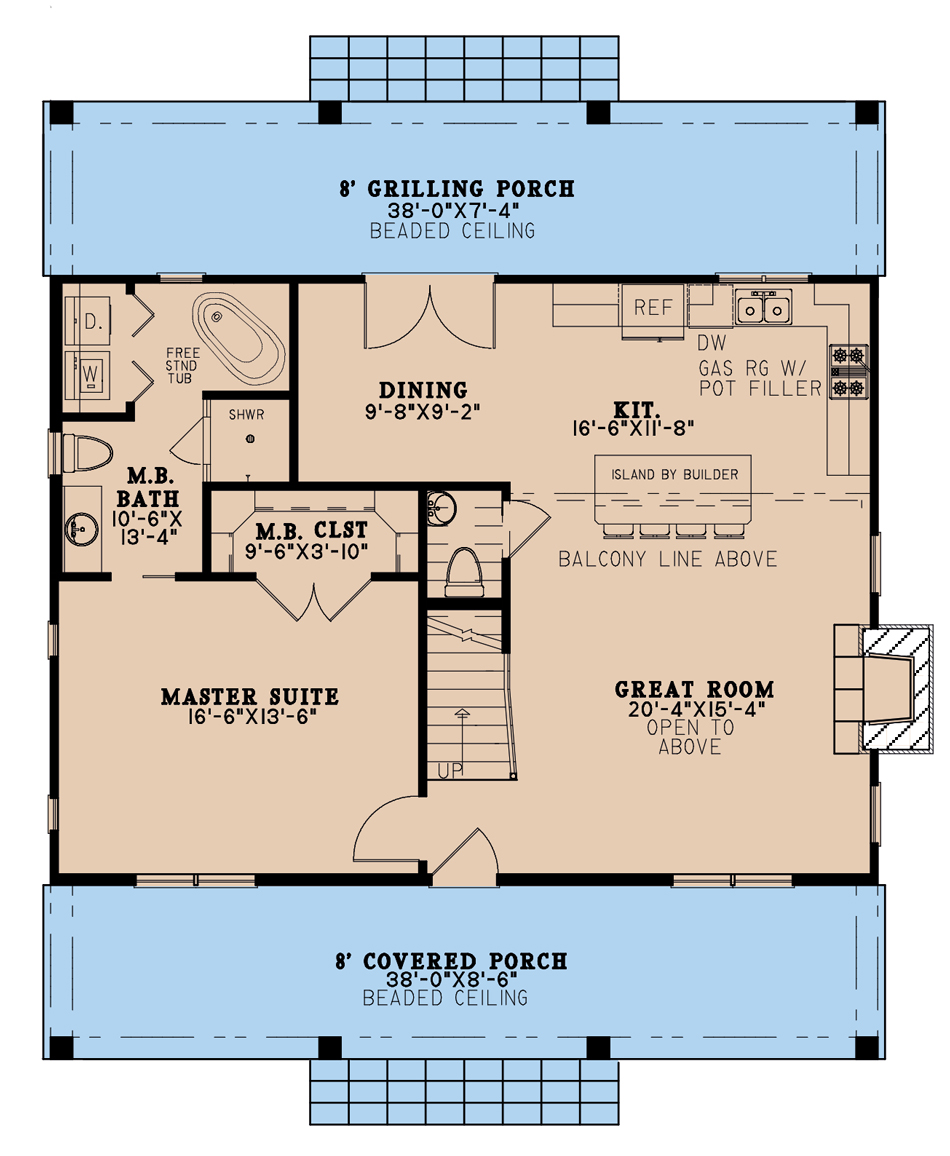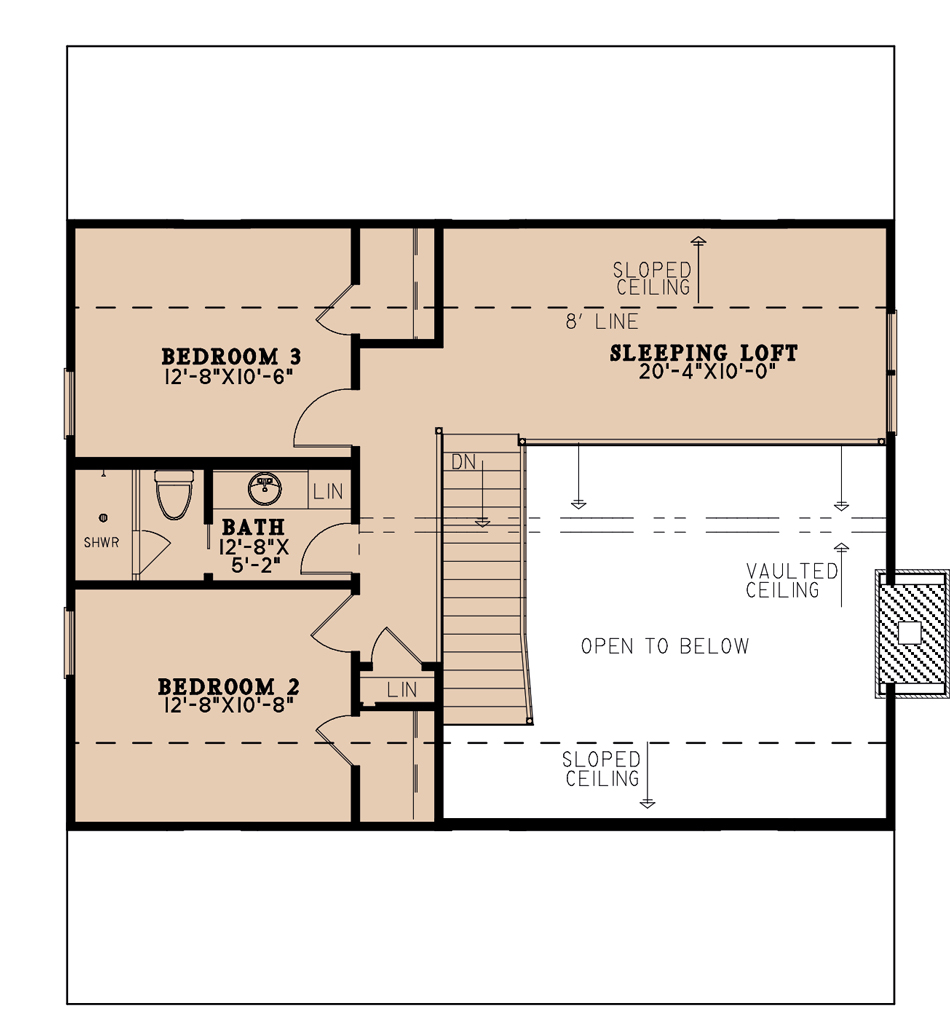House Plan 5288 Aspen Bluff, Rustic House Plan
Floor plans
House Plan 5288 Aspen Bluff, Rustic House Plan
PDF: $1,200.00
Plan Details
- Plan Number: MEN 5288
- Total Living Space:1764Sq.Ft.
- Bedrooms: 3
- Full Baths: 2
- Half Baths: 1
- Garage: No
- Garage Type: N/A
- Carport: No
- Carport Type: N/A
- Stories: 1.5
- Width Ft.: 40
- Width In.: 4
- Depth Ft.: 44
- Depth In.: N/A
Description
MEN 5288
Aspen Bluff is a striking example of what a rustic getaway should be. Solid wooden columns pair with a metal covered porch, frame picture windows, and a natural wood front door to give curb appeal like no other. With lighting offered on the front porch, Aspen Bluff offers opportunity for both daylight enjoyment and after-dark relaxation. An open floor plan concept also provides ample space for both entertaining and spending time as a family. Beautiful vaulted ceilings compliment the upstairs sleeping loft, leading to the 2 upstairs bedrooms and full bathroom. A main level master suite offers both privacy and beautiful wrap-around views of your property. A main level kitchen is complimented by an eat-at island, a healthy amount of cabinet storage, and a connected dining area featuring the back entry leading to outdoor grilling porch at the back of the house. Aspen Bluff is what rustic dreams are made of.
Open Floor Design
Heading straight in under the covered front porch, you're greeted with a beautiful staircase opening up into the great room. The great room of Aspen Bluff features luxurious vaulted ceilings, complemented by the upstairs loft overlooking the great room itself. Directly behind the great room, you'll find the eat-at kitchen island opening it to the spacious kitchen, complete with great cabinet storage and windows offering natural light all around. You'll also find the dining area connected, and views of the grilling porch and the back part of your property make this space perfect for family dinners.
Main Level Master Suite
Back to the front of the house on the other side of the beautiful staircase, you'll find the entry into the Main Level Master Suite. Aspen Bluff's Master Bedroom is nothing short of lavish with a ton of natural lighting. You'll also find a spacious master closet, perfect to house his and her clothing together in harmony. Directly beside the master closet, you'll find the entrance to the master bathroom. A single vanity is matched perfectly with a standing shower and free-standing bathtub. Another unique feature you'll find in Aspen Bluff is that the laundry area is also featured in the master bathroom, offering a great opportunity for your clothing items to never have to leave your master suite.
Upper Level Living
Head on up the stairs of Aspen Bluff and you'll find the spacious sleeping loft complimented by the sloped ceiling. To the left, you'll also find bedrooms 2 and 3, which feature their own walk in closets. In addition to the great closet space, you'll find the upstairs bathroom located between the two bedrooms, offering a vanity and private toilet and shower room combo. Natural lighting is also something that Aspen Bluff is nothing short of in the Upper Level Living.
Customizing This House Plan
Make this house plan into your dream home!
We understand that when it comes to building a home you want it to be perfect for you. Our team of experience house plan specialists would love to be able to help you through the process of modifying this, or any of the other house plans found on our website, to better fit your needs. Whether you know the exact changes you need made or just have some ideas that would like to discuss with our team send us an email at: info@nelsondesigngroup.com or give us a call at 870-931-5777 What to know a little more about the process of customizing one of our house plans? Check out our Modifications FAQ page.
Specifications
- Total Living Space:1764Sq.Ft.
- Main Floor: 1064 Sq.Ft
- Upper Floor (Sq.Ft.): 700 Sq.Ft.
- Lower Floor (Sq.Ft.): N/A
- Bonus Room (Sq.Ft.): N/A
- Porch (Sq.Ft.): 608 Sq.Ft.
- Garage (Sq.Ft.): N/A
- Total Square Feet: 2372 Sq.Ft.
- Customizable: Yes
- Wall Construction: 2x4
- Vaulted Ceiling Height: Yes
- Main Ceiling Height: 9
- Upper Ceiling Height: 8
- Lower Ceiling Height: N/A
- Roof Type: Shingle
- Main Roof Pitch: 8:12
- Porch Roof Pitch: 6:12
- Roof Framing Description: stick
- Designed Roof Load: 45lbs
- Ridge Height (Ft.): 26
- Ridge Height (In.): 0
- Insulation Exterior: R13
- Insulation Floor Minimum: R19
- Insulation Ceiling Minimum: R30
- Lower Bonus Space (Sq.Ft.): N/A
Customize This Plan
Need to make changes? We will get you a free price quote!
Modify This Plan
Property Attachments
Plan Package
Related Plans
