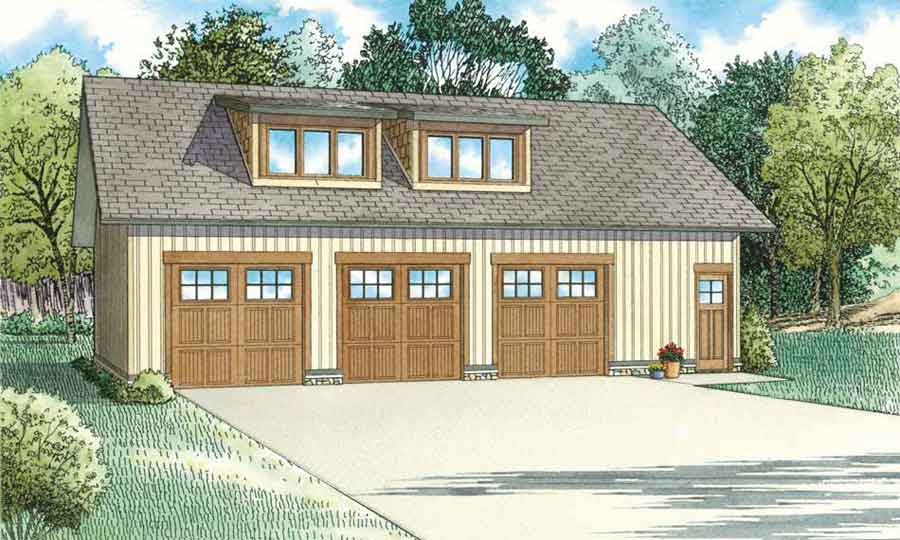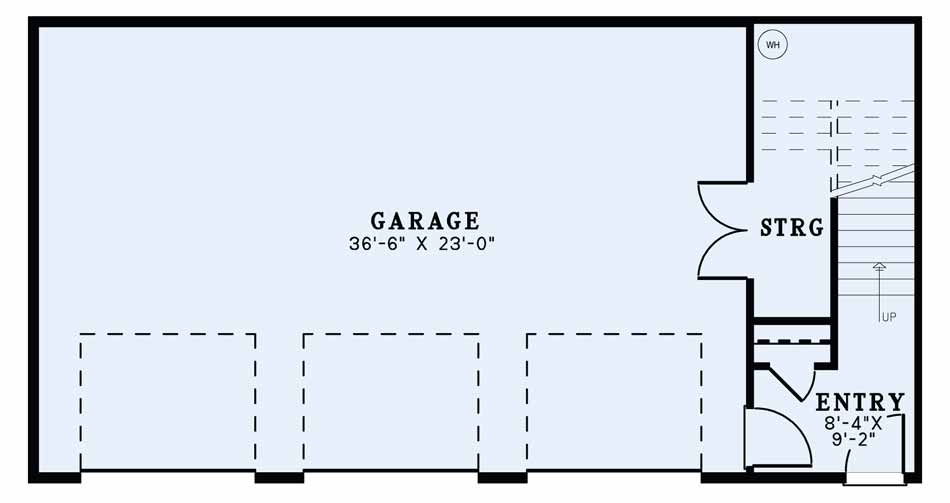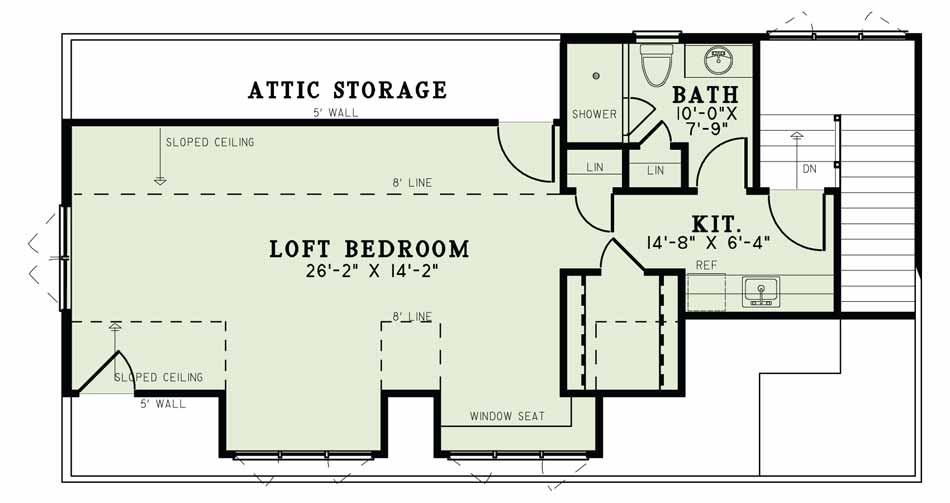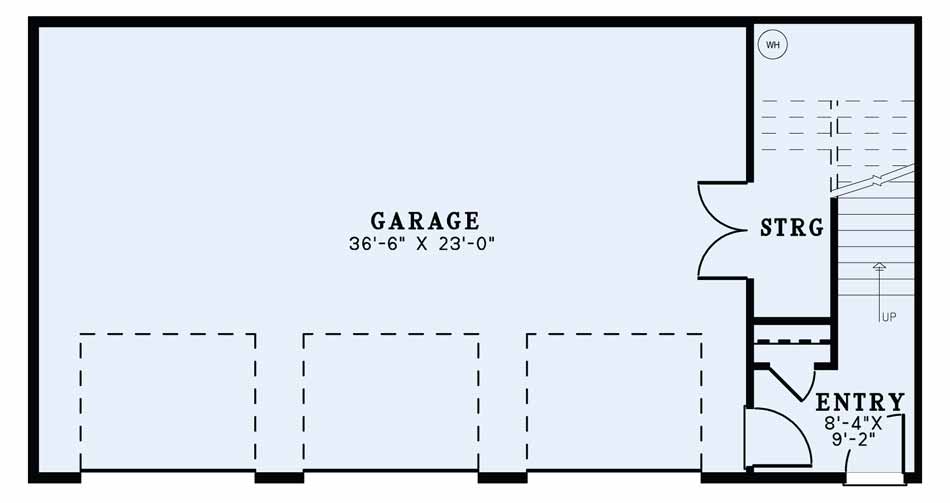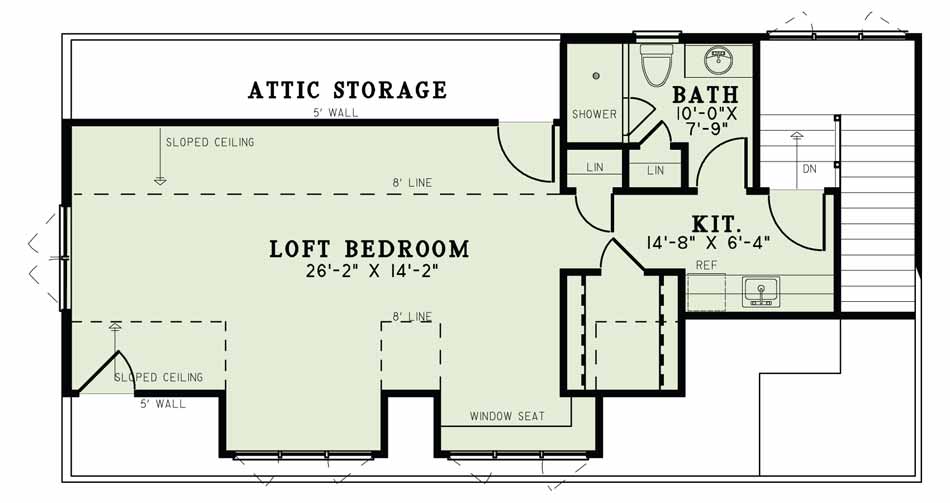Garage Plan 1652 3-Car Garage plan with living quarters, Garage & Pool House Plan
Floor plans
Garage Plan 1652 3-Car Garage plan with living quarters, Garage & Pool House Plan
PDF: $700.00
Plan Details
- Plan Number: NDG 1652
- Total Living Space:846Sq.Ft.
- Bedrooms: 1
- Full Baths: 1
- Half Baths: N/A
- Garage: 3 Bay Yes
- Garage Type: Front Load
- Carport: N/A
- Carport Type: N/A
- Stories: 1.5
- Width Ft.: 48
- Width In.: N/A
- Depth Ft.: 24
- Depth In.: N/A
Description
Three-Car Garage House Plan With Living Quarters
Did you know the average American household owns 2.28 vehicles? Well, now that you know, that extra 0.28 hogging space in your driveway is enough proof that you need a three-car garage.
For starters, a garage house is a welcome asset in any home. It helps keep your vehicles safe from vandalism, theft and the weather. It also acts as a storage room for your tools, workbench, recreational equipment, utility sink and laundry appliances. The list goes on.
This three-car garage plan measures 24 by 48 feet, which is a pretty big garage to house your vehicles as well as your tools. If you drive a long vehicle like a Toyota Sienna, Ford Explorer, Chrysler Town & Country or a Honda Odyssey, you’ll find the garage accommodates you perfectly.
The garage also serves as an ideal space for when you have guests at your house. It has a side service entrance that leads to the upper living space through the stairs. Here, you will find a spacious loft bedroom complete with a full bath, large closet and a small, convenient kitchen. As if that’s not enough, there’s a storage area under the stairs to keep a few of your valuables and other stuff.
One thing you’ll come to appreciate about your three-car garage is the value that comes with it when selling your house. When you put your house on the market, you’re in direct competition with all other houses in your price range. In other words, if you price your house the same as another house in the same desirable area, why would someone else choose your house over the other? Simple — because your house has a three-car garage!
Why Choose Three-Car Garage Plans From Nelson Design Group, LLC?
Our collection of three-car garage plans with living quarters are designed in a wide variety of styles and designs, including rooflines and several beautiful exterior and interior finishes. Most of our three-car garage plans offer three separate doors or one large door for the vehicles and a smaller one for accessing the upper rooms.
If you are looking for a three-garage plan for your car, motorcycle or workshop space, Nelson Design Group, LLC has just the right option for you.
Are you interested in having a pre-designed or customized three-car garage house plan with living quarters? Call us at (870) 931-5777 or email info@nelsondesigngroup.com and we’ll be happy to help you select the best three-car garage plan for you and your family.
Specifications
- Total Living Space:846Sq.Ft.
- Main Floor: 91 Sq.Ft
- Upper Floor (Sq.Ft.): 755 Sq.Ft.
- Lower Floor (Sq.Ft.): N/A
- Bonus Room (Sq.Ft.): N/A
- Porch (Sq.Ft.): N/A
- Garage (Sq.Ft.): 1011 Sq.Ft.
- Total Square Feet: 1857 Sq.Ft.
- Customizable: Yes
- Wall Construction: 2x4
- Vaulted Ceiling Height: No
- Main Ceiling Height: 9
- Upper Ceiling Height: 8
- Lower Ceiling Height: N/A
- Roof Type: Shingle
- Main Roof Pitch: 10:12
- Porch Roof Pitch: N/A
- Roof Framing Description: Stick
- Designed Roof Load: 45lbs
- Ridge Height (Ft.): 21
- Ridge Height (In.): 9
- Insulation Exterior: R13
- Insulation Floor Minimum: R19
- Insulation Ceiling Minimum: R30
- Lower Bonus Space (Sq.Ft.): N/A
Plan Collections
Customize This Plan
Need to make changes? We will get you a free price quote!
Modify This Plan
Property Attachments
Plan Package
Related Plans
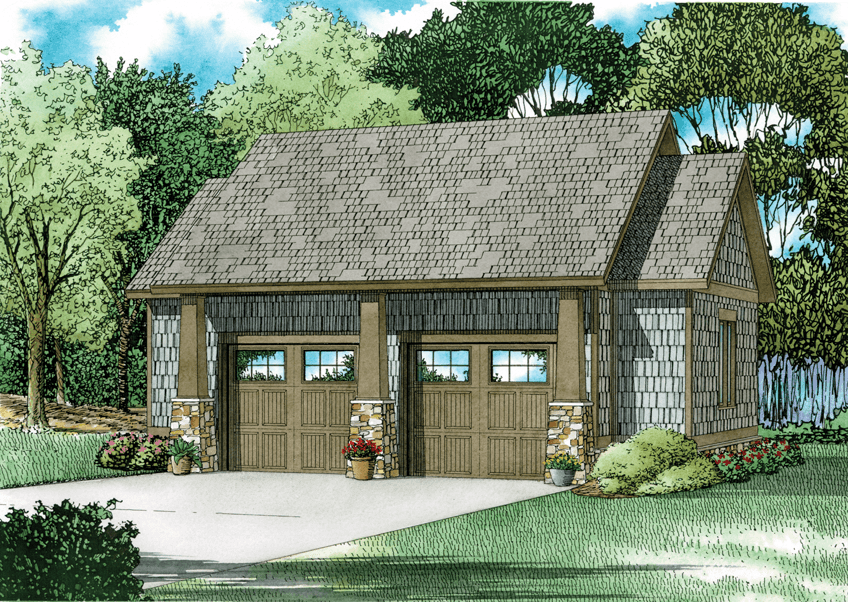
Garage Plan 1486 Governor Drive, Garage & Pool House Plan
1486
- 2 Bay Yes
- 1
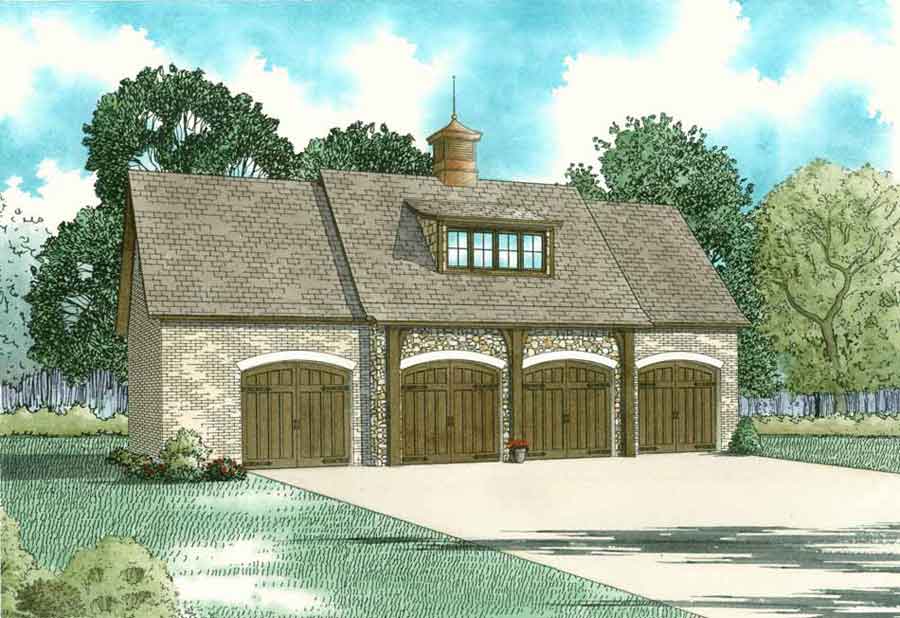
Garage Plan 1487 4-Car European Garage plan, Garage & Pool House Plan
1487
- 1
- 4 Bay Yes
- 1
