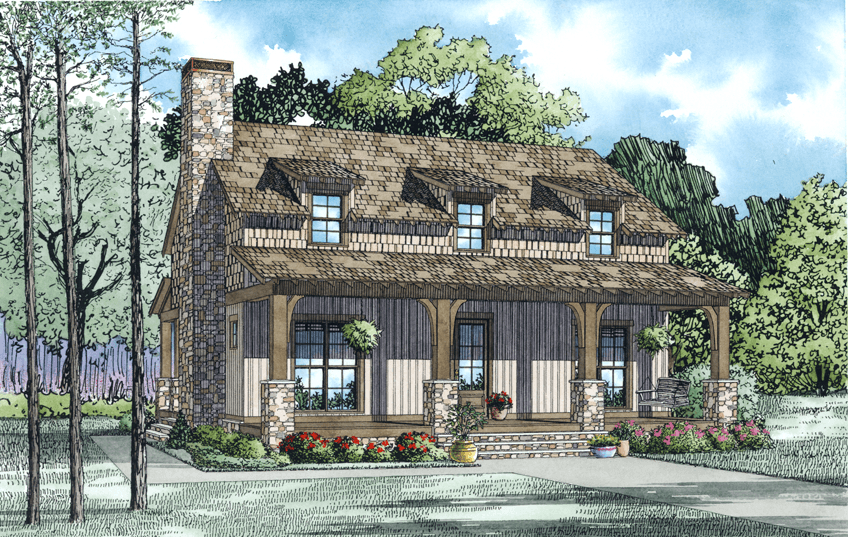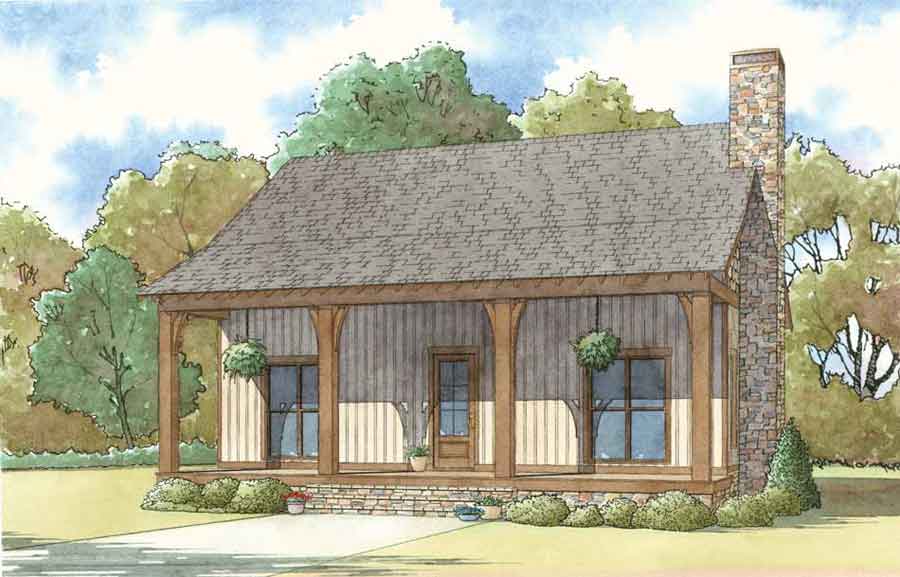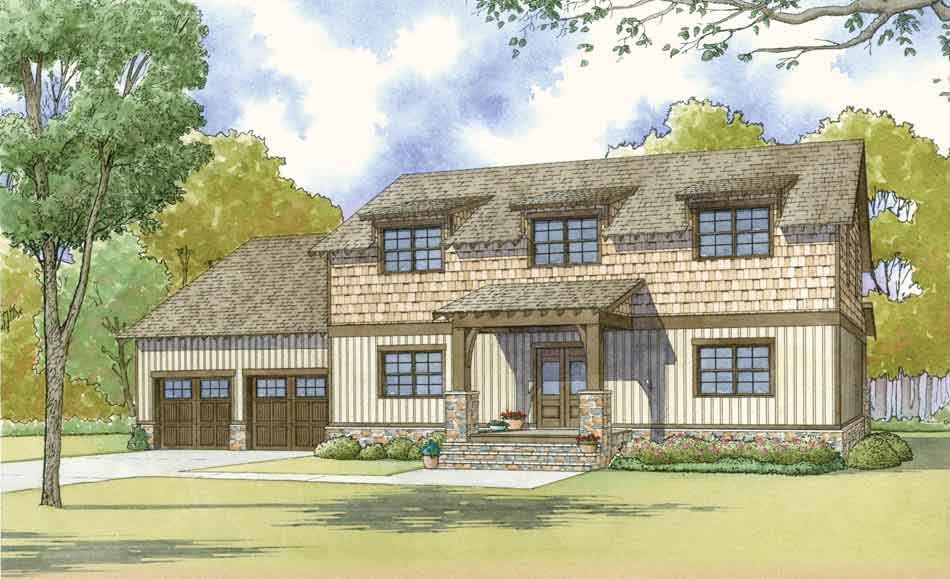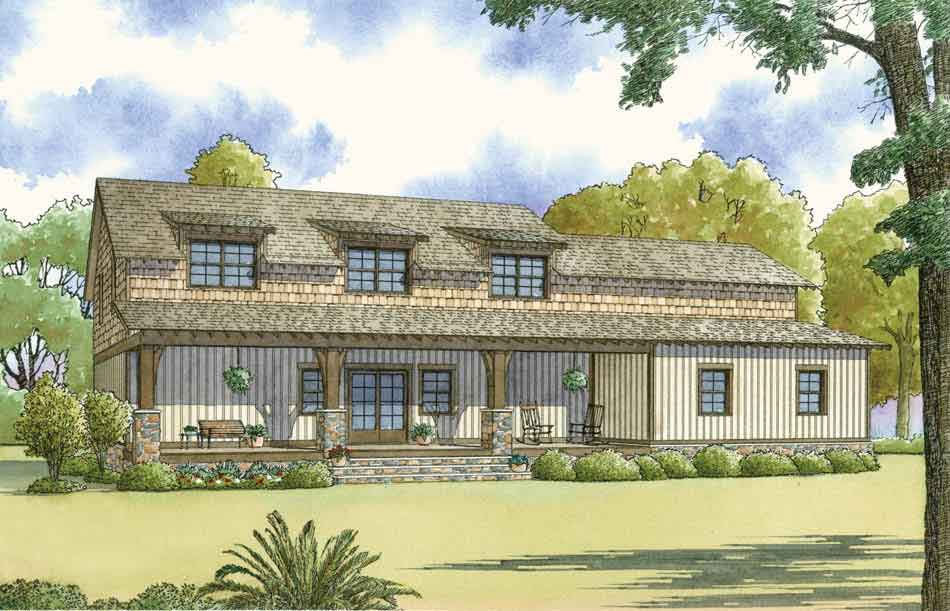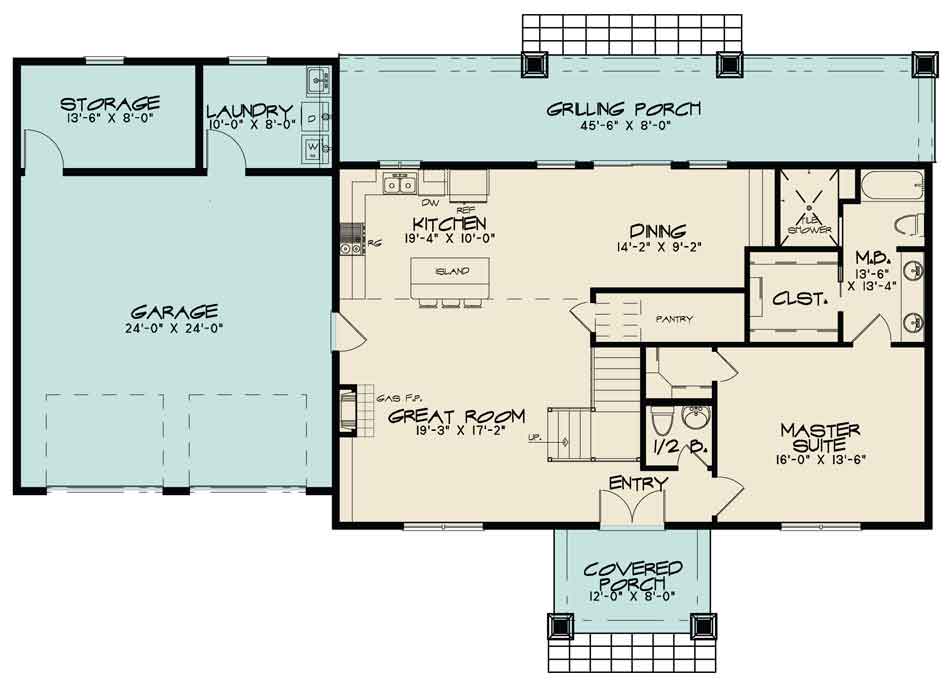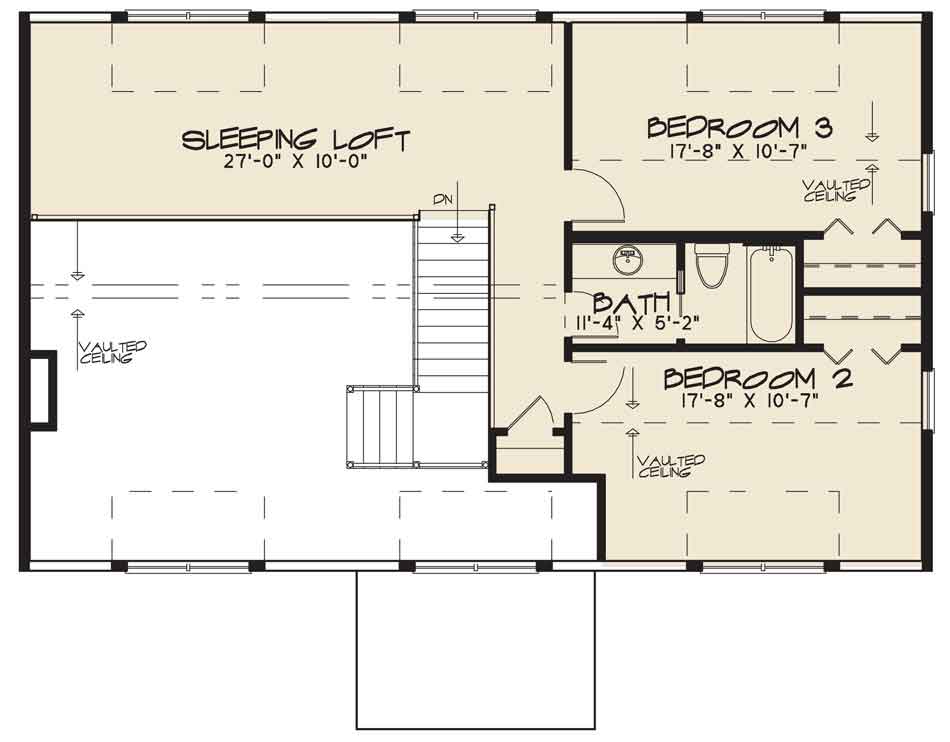House Plan 1013 Cedarwood Point, Farmhouse House Plan
Floor plans
House Plan 1013 Cedarwood Point, Farmhouse House Plan
PDF: $1,550.00
Plan Details
- Plan Number: SMN 1013
- Total Living Space:2245Sq.Ft.
- Bedrooms: 3
- Full Baths: 2
- Half Baths: 1
- Garage: 2 Bay Yes
- Garage Type: Front Load
- Carport: N/A
- Carport Type: N/A
- Stories: 2
- Width Ft.: 70
- Width In.: 6
- Depth Ft.: 44
- Depth In.: 2
Description
This beautiful Seth M. Nelson design has wonderful rustic and country style. Shake as well as Board and Batten Siding are complimented by stone based columns. Step inside the entry way where you'll find a conveniently located Half Bath. To your right is the Master Suite and to your left is the spacious Great Room. Enjoy wonderful evening with the family in this Great Room all cuddled up in front of the gas fireplace. This room seamlessly flows into the kitchen through a great eat-at island. Connected to the Kitchen is the Dining Room and a large pantry under the staircase. Through the Great Room and Kitchen you can also access the 2 car garage where you will find a large storage closet and the Laundry Room. Head upstairs and you find Bedrooms 2 and 3, each with their own nice sized closet, a Bathroom and a Sleeping Loft. Outback is a wonderful Grilling Porch where you can entertain friends and Family or just enjoy a nice summer breeze with a glass of sweet tea.
Specifications
- Total Living Space:2245Sq.Ft.
- Main Floor: 1394 Sq.Ft
- Upper Floor (Sq.Ft.): 851 Sq.Ft.
- Lower Floor (Sq.Ft.): N/A
- Bonus Room (Sq.Ft.): N/A
- Porch (Sq.Ft.): 458 Sq.Ft.
- Garage (Sq.Ft.): 726 Sq.Ft.
- Total Square Feet: 3429 Sq.Ft.
- Customizable: Yes
- Wall Construction: 2x6
- Vaulted Ceiling Height: Yes
- Main Ceiling Height: 9
- Upper Ceiling Height: 8
- Lower Ceiling Height: N/A
- Roof Type: Shingle
- Main Roof Pitch: 8:12
- Porch Roof Pitch: N/A
- Roof Framing Description: Stick
- Designed Roof Load: 45lbs
- Ridge Height (Ft.): 25
- Ridge Height (In.): 9
- Insulation Exterior: R13
- Insulation Floor Minimum: R19
- Insulation Ceiling Minimum: R30
- Lower Bonus Space (Sq.Ft.): N/A
Customize This Plan
Need to make changes? We will get you a free price quote!
Modify This Plan
Property Attachments
Plan Package
Related Plans
