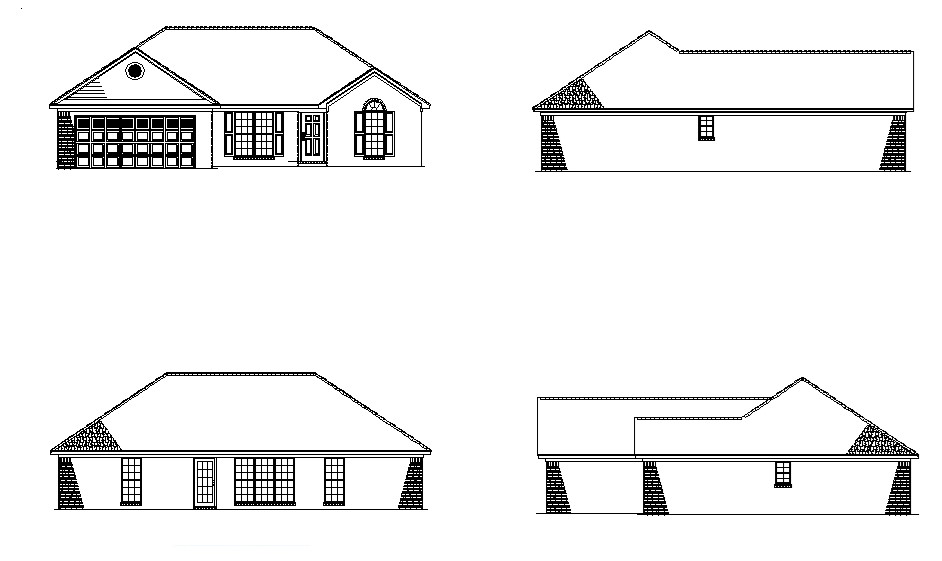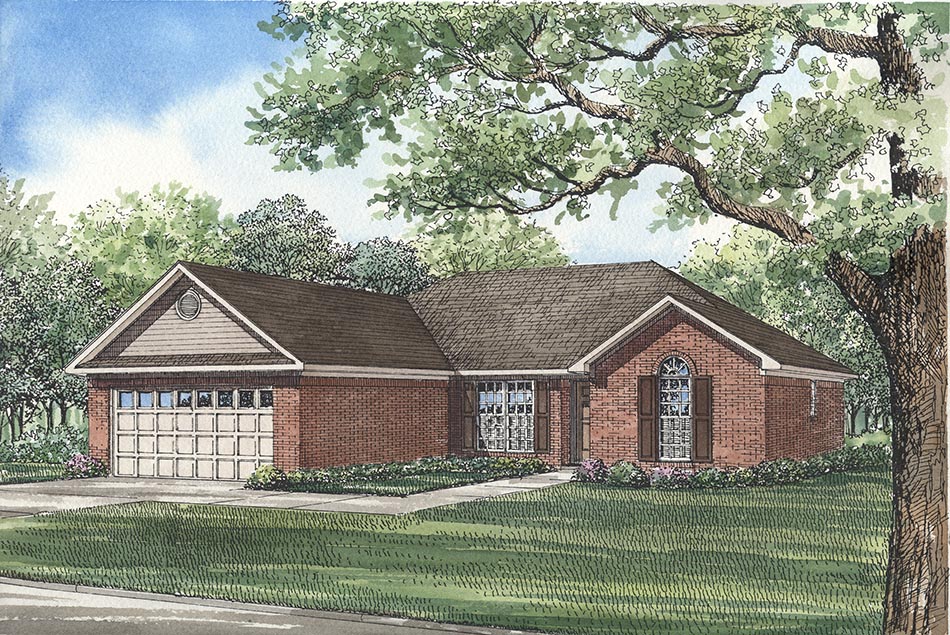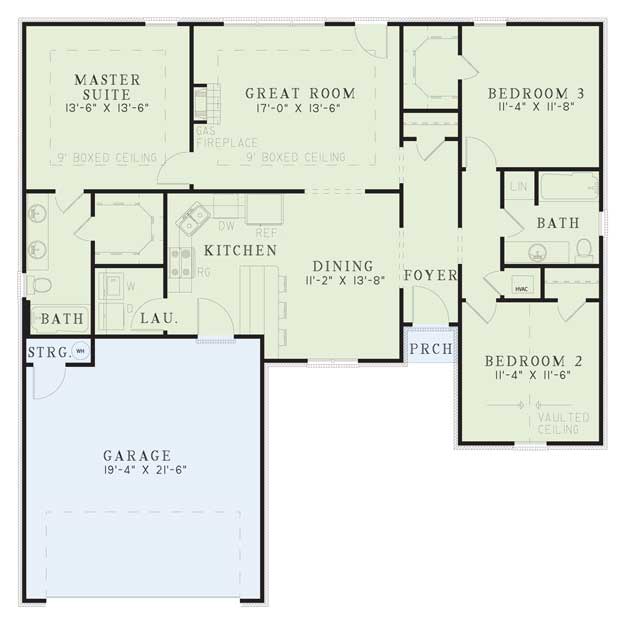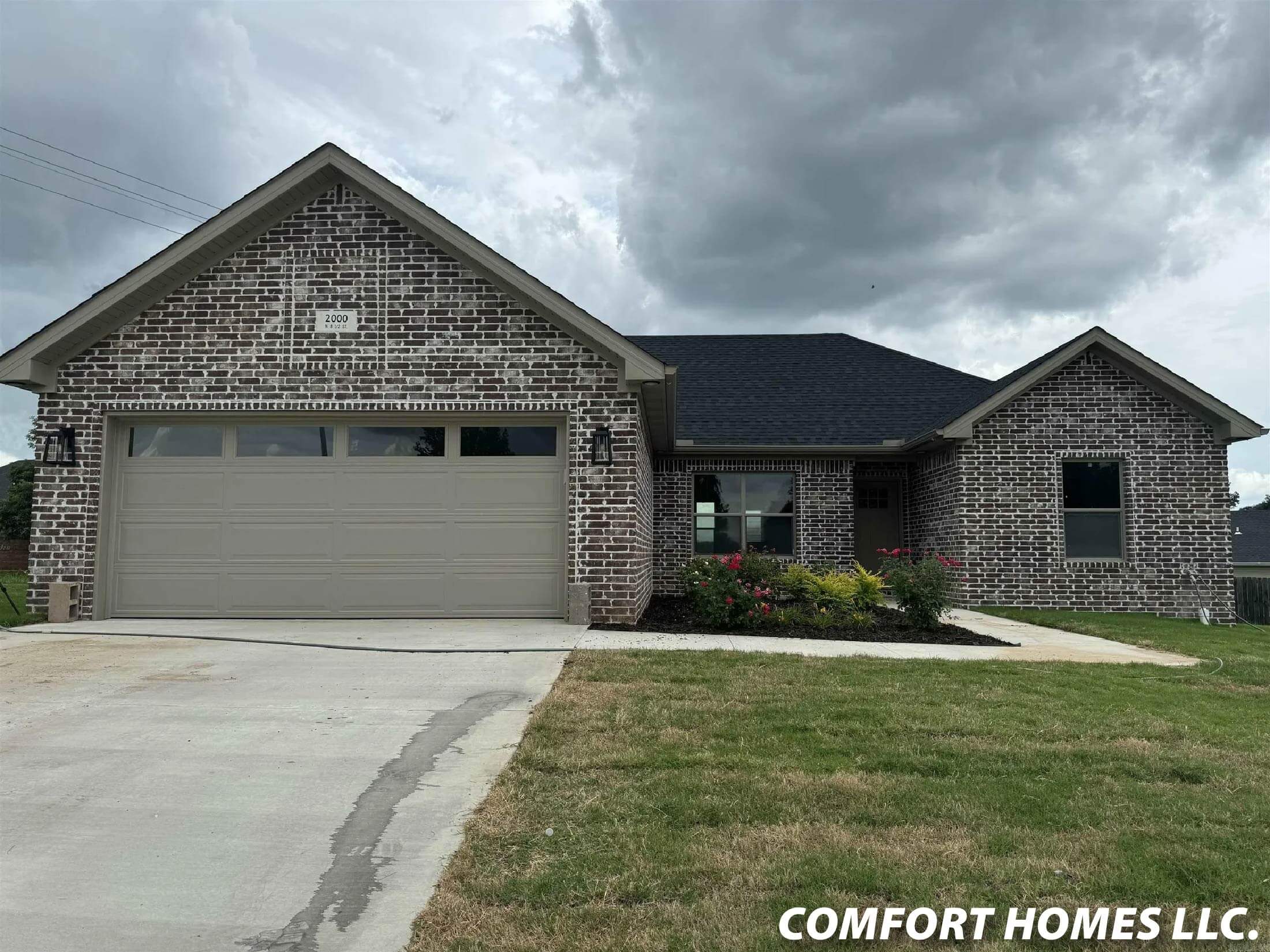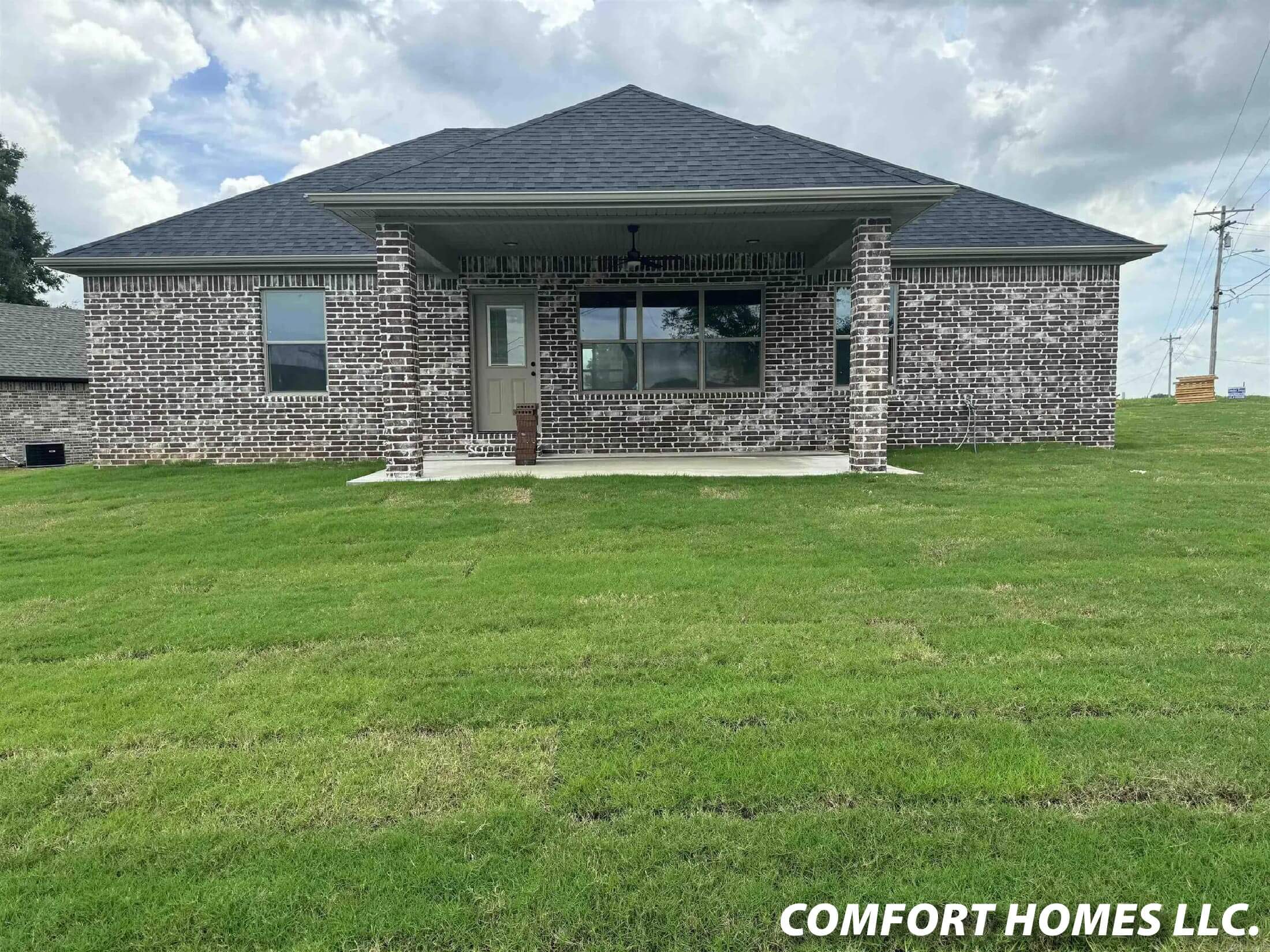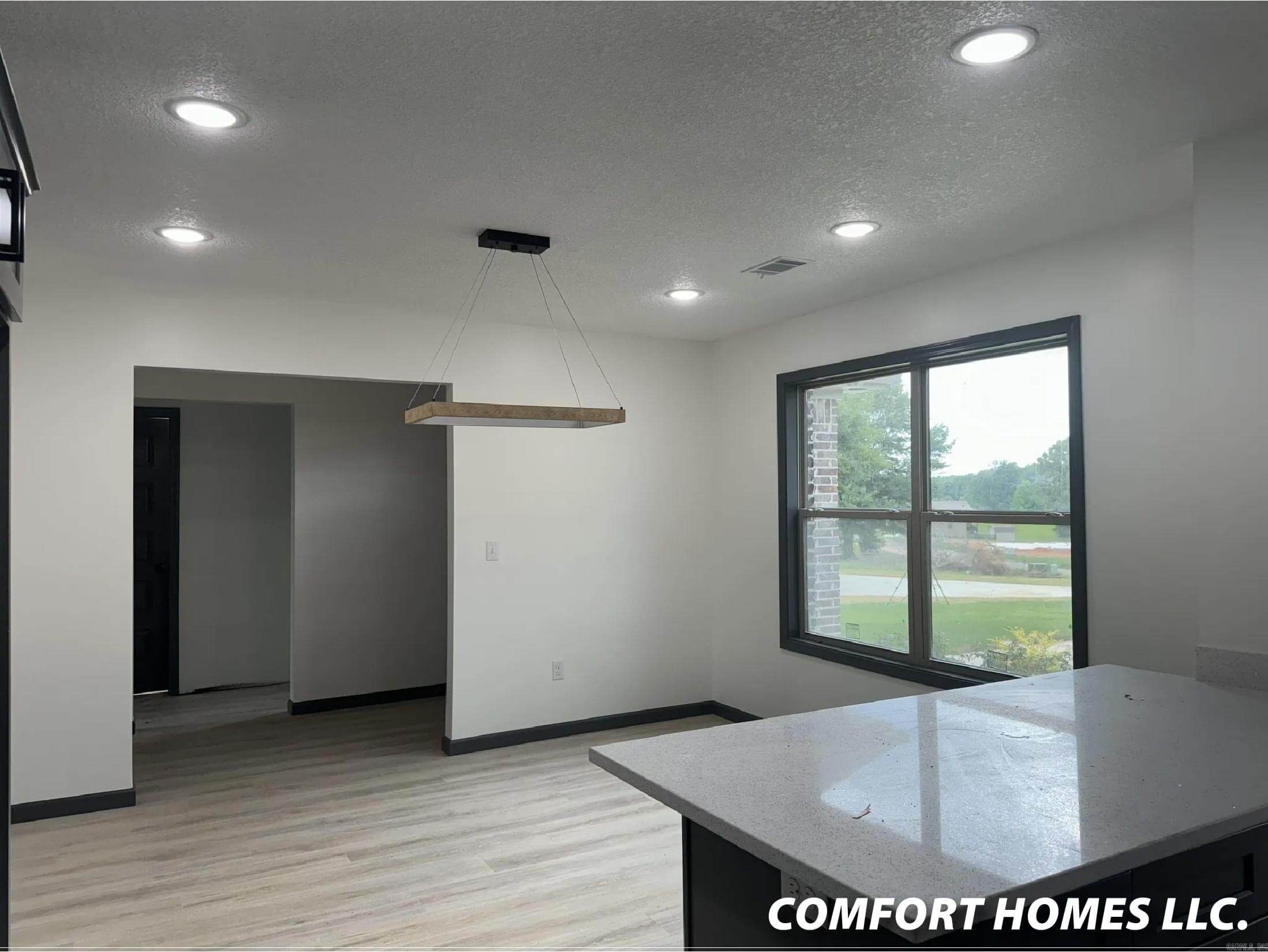House Plan 102 Spruce Street, Affordable House Plan
Floor plans
House Plan 102 Spruce Street, Affordable House Plan
PDF: $700.00
Plan Details
- Plan Number: NDG 102
- Total Living Space:1381Sq.Ft.
- Bedrooms: 3
- Full Baths: 2
- Half Baths: N/A
- Garage: 2 Bay Yes
- Garage Type: Front Load
- Carport: No
- Carport Type: N/A
- Stories: 1
- Width Ft.: 48
- Width In.: N/A
- Depth Ft.: 48
- Depth In.: N/A
Description
NDG 102
A stunning addition to our Affordable House Collection, Spruce Street gives a stunning contrast of a brick exterior against classic wood shutters. With an open floor plan, this adorable home is perfect for family gatherings. The comfortable great room, with a cozy gas fireplace and 9-foot boxed ceiling, will accommodate the whole family and then some. Your spacious kitchen will be most convenient when preparing those last-minute details, and an eat-at bar counter can double as a buffet for your large dining room. To the right of Spruce Street, you will find Bedrooms 2 and 3 with a shared full bathroom in between. Bedroom 3 offers a spacious walk-in closet, while bedroom 2 features a vaulted ceiling. Located at the opposite end of the house plan, the Master Suite provides distance from the children for retreat and relaxation when things get too hectic. A 9-foot boxed ceiling adds charm to the bedroom, while a large walk-in closet within the full Master Bath allows for maximum clothing storage. A dual sink vanity will keep you and your partner from bumping elbows in the mornings. Access to the 2-car garage from the kitchen also makes sure your morning exits are quick and easy! How would you customize this amazing house plan?
Customizing This House Plan
Make this house plan into your dream home!
We understand that when it comes to building a home you want it to be perfect for you. Our team of experience house plan specialists would love to be able to help you through the process of modifying this, or any of the other house plans found on our website, to better fit your needs. Whether you know the exact changes you need made or just have some ideas that would like to discuss with our team send us an email at: info@nelsondesigngroup.com or give us a call at 870-931-5777 What to know a little more about the process of customizing one of our house plans? Check out our Modifications FAQ page.
Specifications
- Total Living Space:1381Sq.Ft.
- Main Floor: 1381 Sq.Ft
- Upper Floor (Sq.Ft.): N/A
- Lower Floor (Sq.Ft.): N/A
- Bonus Room (Sq.Ft.): N/A
- Porch (Sq.Ft.): 34 Sq.Ft.
- Garage (Sq.Ft.): 416 Sq.Ft.
- Total Square Feet: 1831 Sq.Ft.
- Customizable: Yes
- Wall Construction: 2x4
- Vaulted Ceiling Height: Yes
- Main Ceiling Height: 8
- Upper Ceiling Height: N/A
- Lower Ceiling Height: N/A
- Roof Type: Shingle
- Main Roof Pitch: 8:12
- Porch Roof Pitch: N/A
- Roof Framing Description: Stick
- Designed Roof Load: 45lbs
- Ridge Height (Ft.): 18
- Ridge Height (In.): 6
- Insulation Exterior: R13
- Insulation Floor Minimum: R19
- Insulation Ceiling Minimum: R30
- Lower Bonus Space (Sq.Ft.): N/A
Plan Styles
Customize This Plan
Need to make changes? We will get you a free price quote!
Modify This Plan
Property Attachments
Plan Package
Related Plans
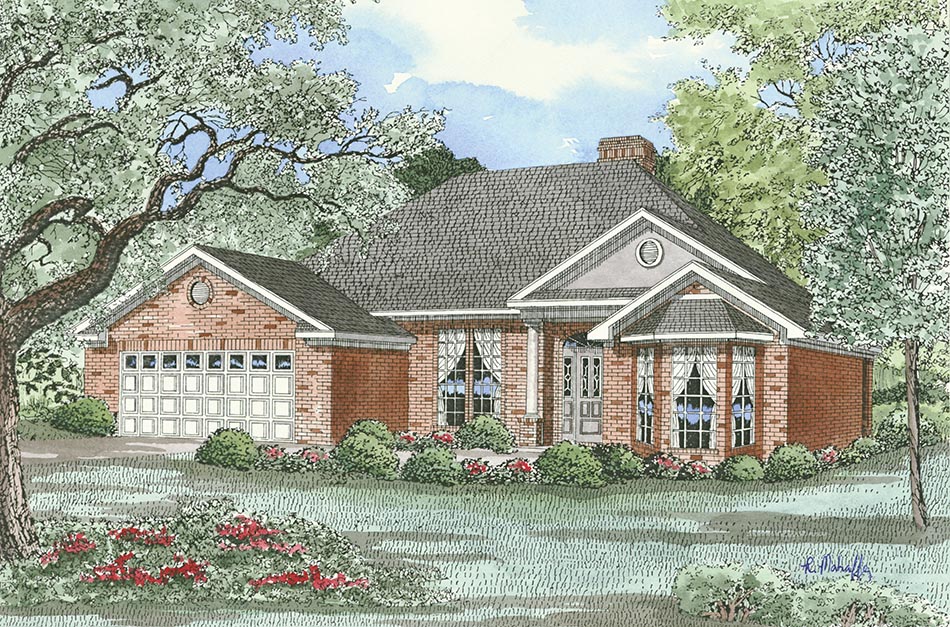
House Plan 206-2 Anna Circle, Traditional House Plan
206-2
- 3
- 2
- 2 BayYes
- 1
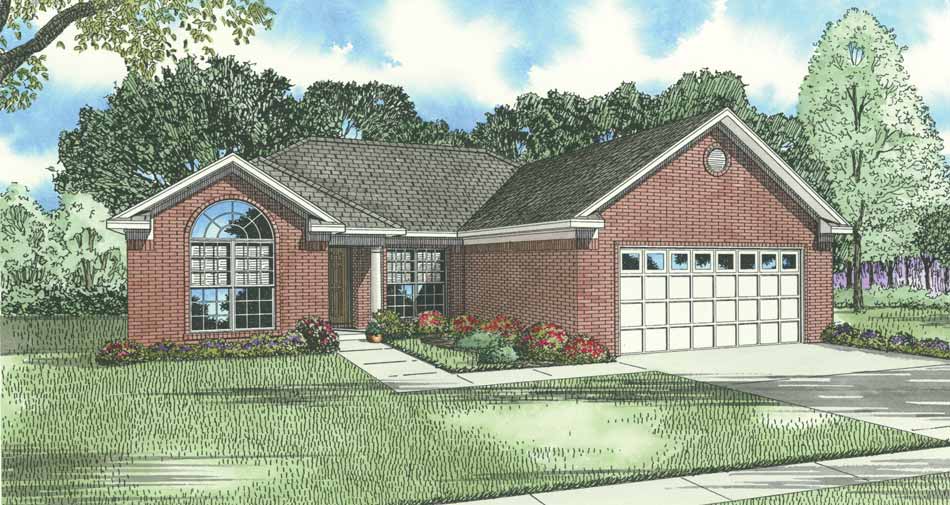
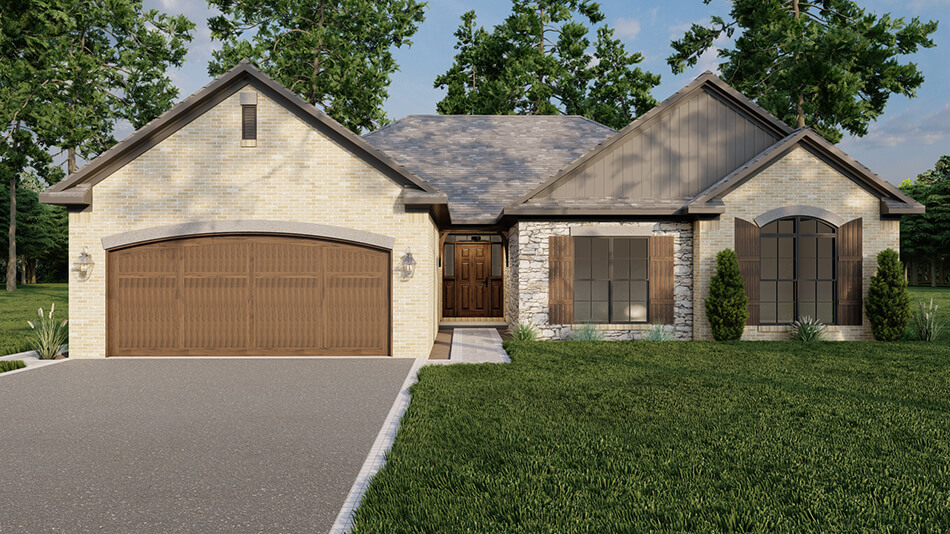
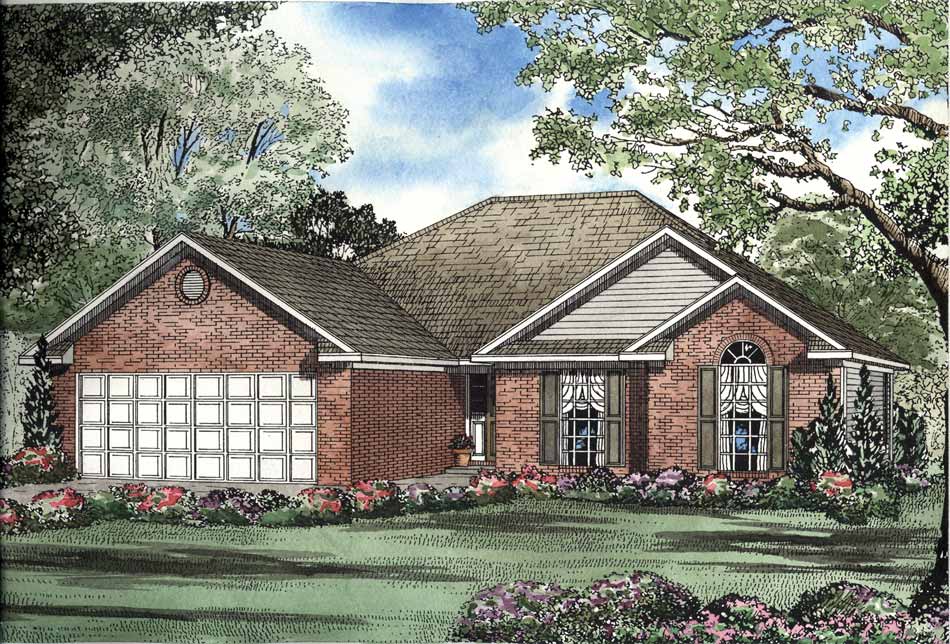
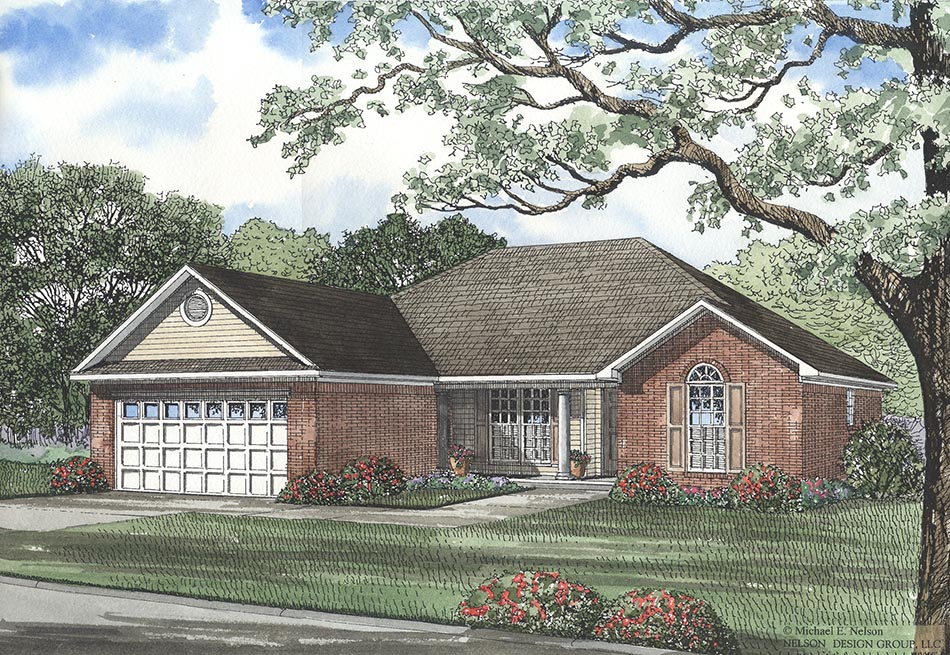
House Plan 102-2 Spruce Street, Traditional House Plan
102-2
- 3
- 2
- 2 BayYes
- 1

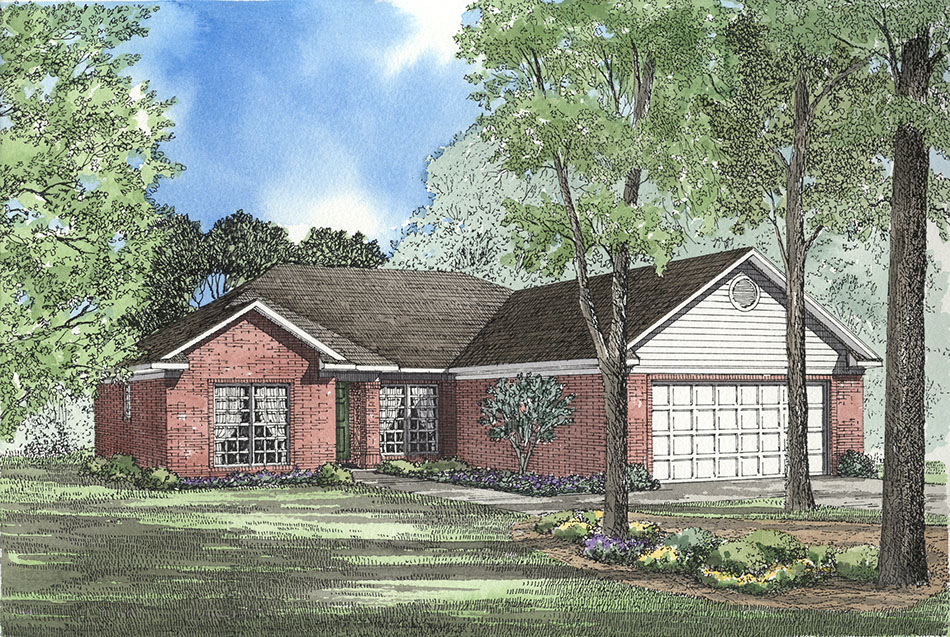
House Plan 146B Spruce Street, Traditional House Plan
146B
- 3
- 2
- 2 BayYes
- 1
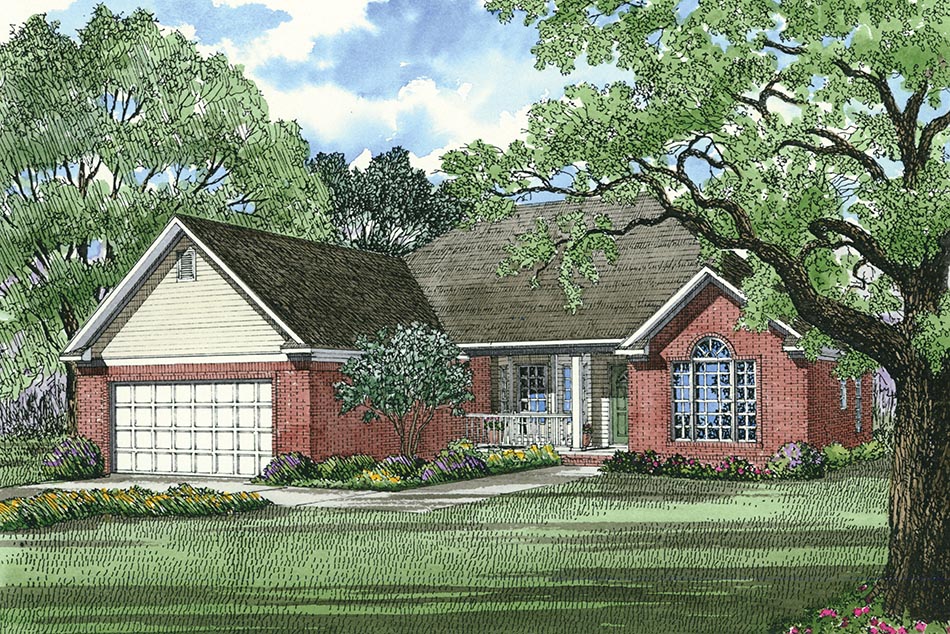
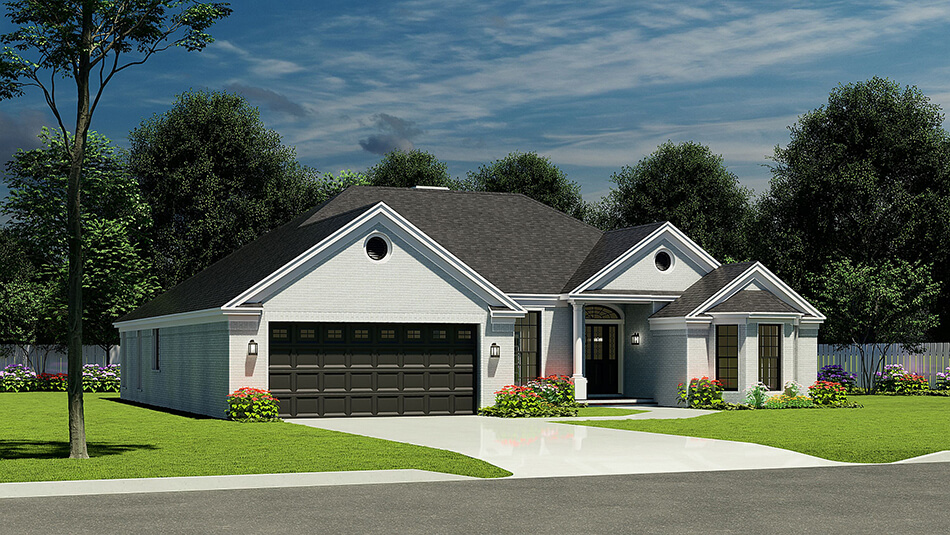

House Plan 206-2 Anna Circle, Traditional House Plan
206-2
- 3
- 2
- 2 BayYes
- 1




House Plan 102-2 Spruce Street, Traditional House Plan
102-2
- 3
- 2
- 2 BayYes
- 1


House Plan 146B Spruce Street, Traditional House Plan
146B
- 3
- 2
- 2 BayYes
- 1



House Plan 206-2 Anna Circle, Traditional House Plan
206-2
- 3
- 2
- 2 BayYes
- 1



