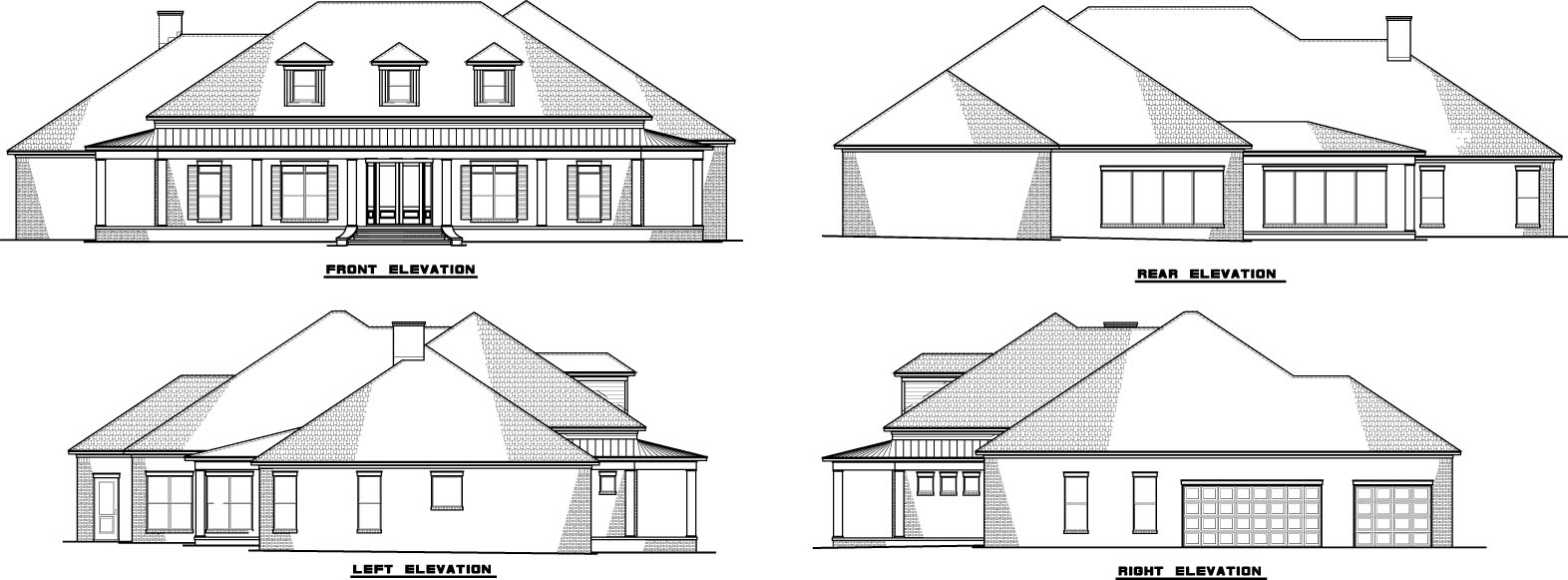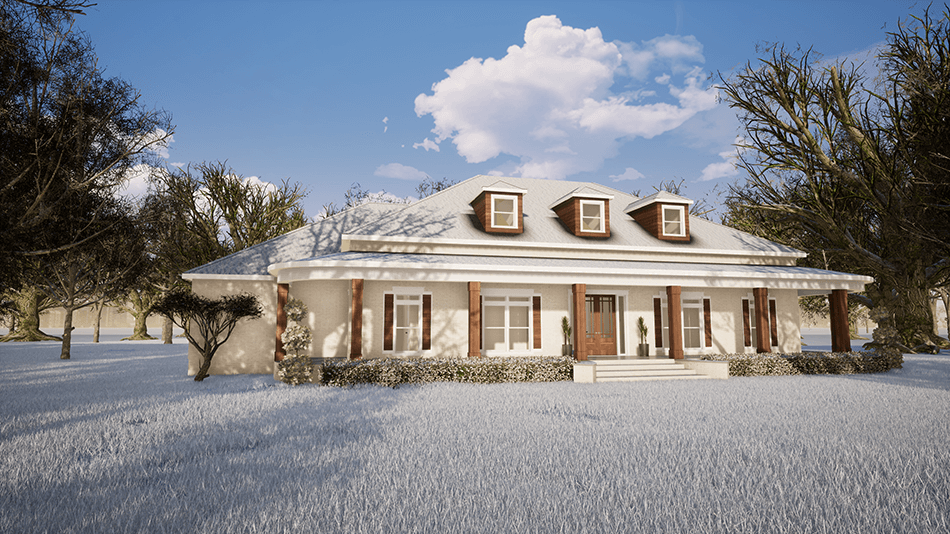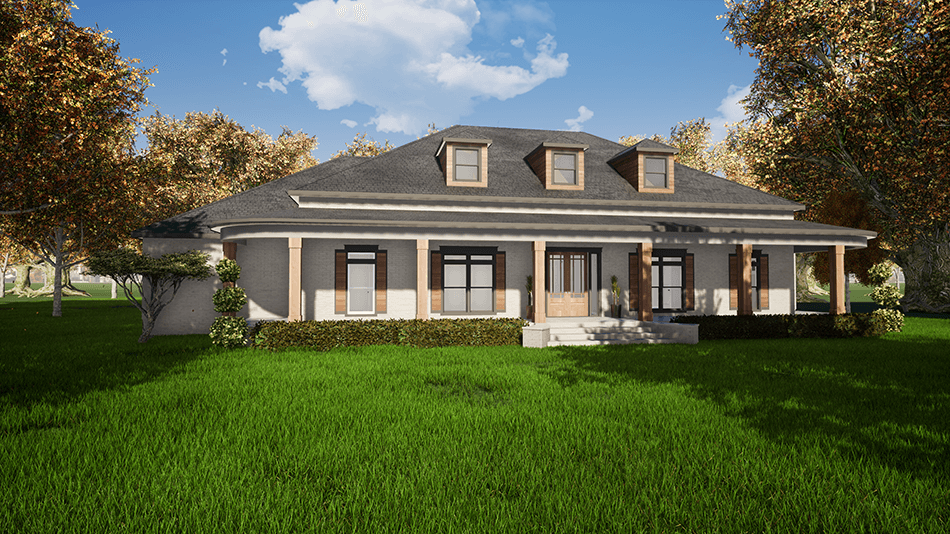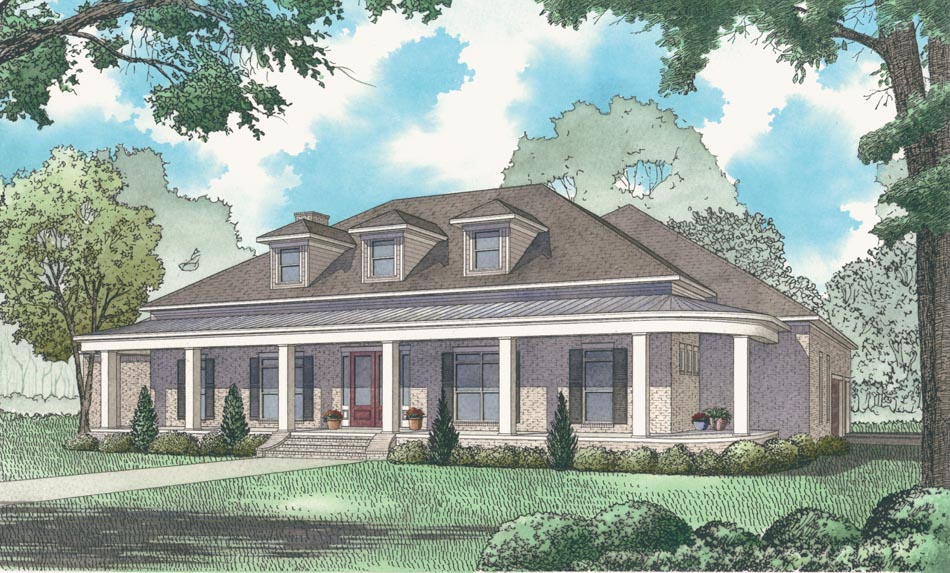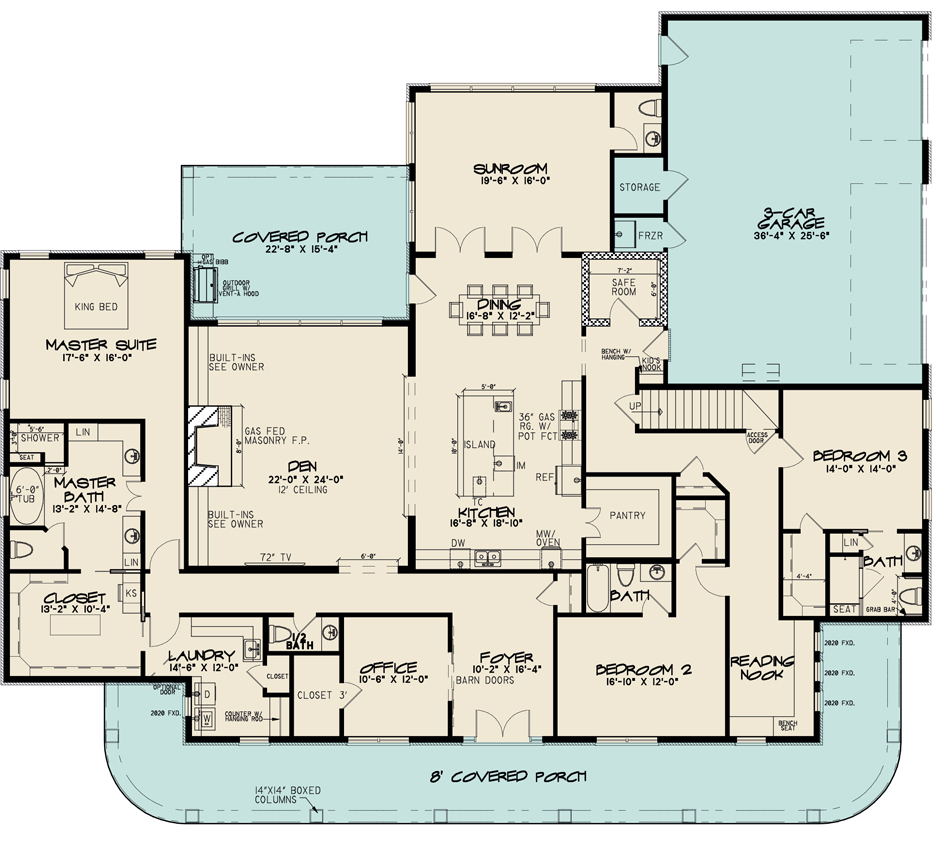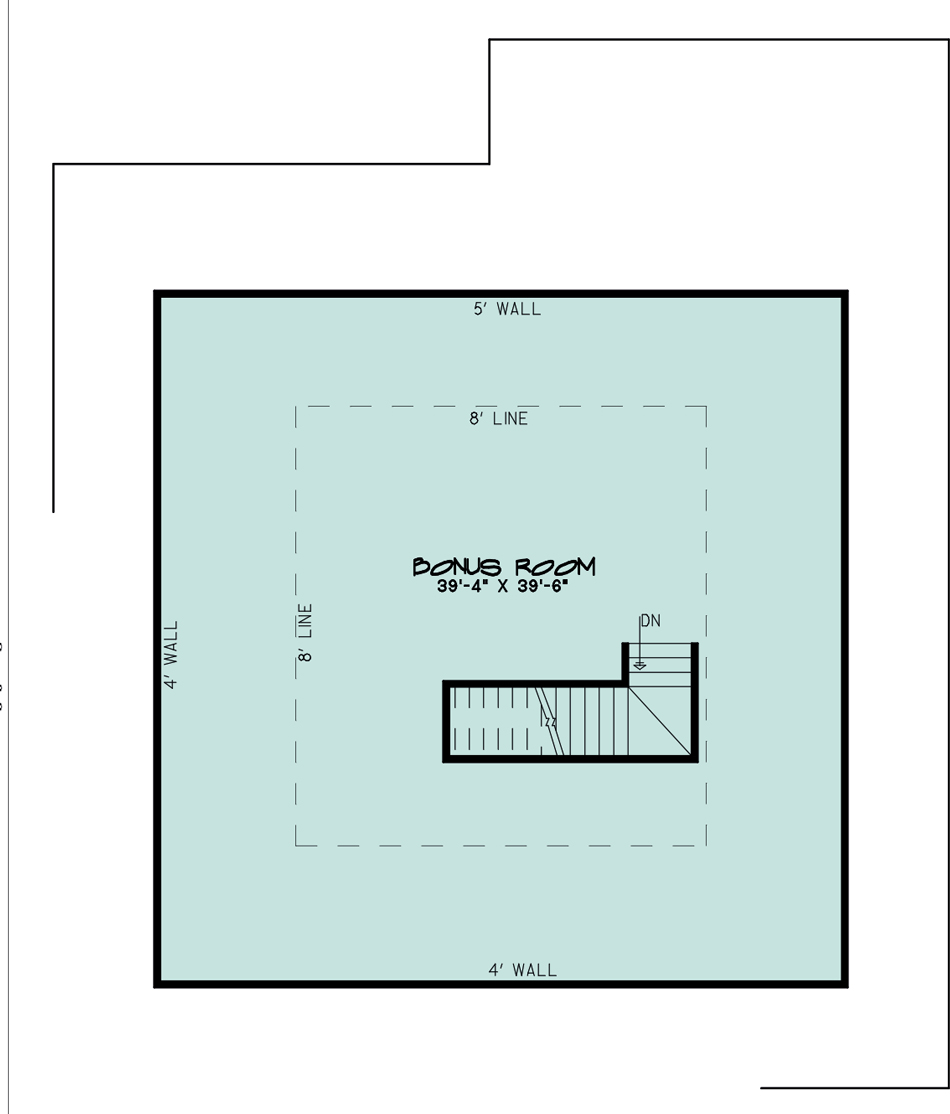House Plan 1025 Spring View Circle, Country Home House Plan
Floor plans
House Plan 1025 Spring View Circle, Country Home House Plan
PDF: $1,850.00
Plan Details
- Plan Number: SMN 1025
- Total Living Space:4139Sq.Ft.
- Bedrooms: 3
- Full Baths: 3
- Half Baths: 2
- Garage: 3 Bay Yes
- Garage Type: Side Load
- Carport: N/A
- Carport Type: N/A
- Stories: 1
- Width Ft.: 92
- Width In.: 2
- Depth Ft.: 80
- Depth In.: 6
Description
SMN 1025
From designer Seth M. Nelson comes a stunning addition to our Country Home House Collection. Spring View has everything you need and want. The classic white exterior paired with wood columns is sure to attract the eyes of your guests, and the unique curved front porch will be a great conversation piece as it welcomes friends and family into your home. The large Foyer leads into the home Office through charming barn doors to the left, where you find will find plenty of storage space in a large closet. Following the main hallway will take you into the spacious den, which offers a cozy fireplace and open access to the luxury Kitchen. This Kitchen is perfect for entertaining, with a large center island, tons of counterspace and a huge walk-in pantry. An attached Dining space gives way to the Covered Porch, complete with an outdoor grill, as well as a cozy Sunroom, which conveniently accesses a half bath.
To the right of Spring View, you will find Bedrooms 2 and 3. While Bedroom 2 boasts more space, both rooms enjoy a private bath and large walk-in closets. A wonderful Reading Nook is located in between, equipped with a comfy bench seat. On the opposite side of the home, you'll find the luxurious Master Suite. The master bedroom has enough room to house a King bed and still have plenty of space, while the Master Bath is fully equipped with his and her vanities, plenty of counter- and storage space, and a large tub and separate corner shower. The huge walk-in closet also features center drawers and makeup station and directly accesses the Laundry Room! The 3-car Garage has tons of space and even features an additional storage closet and designated space for an additional freezer. Need even more space? The Bonus Room upstairs will make a great game room or home theater! How would you customize this amazing house plan?
Customizing This House Plan
Make this house plan into your dream home!
We understand that when it comes to building a home you want it to be perfect for you. Our team of experience house plan specialists would love to be able to help you through the process of modifying this, or any of the other house plans found on our website, to better fit your needs. Whether you know the exact changes you need made or just have some ideas that would like to discuss with our team send us an email at: info@nelsondesigngroup.com or give us a call at 870-931-5777 What to know a little more about the process of customizing one of our house plans? Check out our Modifications FAQ page.
Specifications
- Total Living Space:4139Sq.Ft.
- Main Floor: 4139 Sq.Ft
- Upper Floor (Sq.Ft.): N/A
- Lower Floor (Sq.Ft.): N/A
- Bonus Room (Sq.Ft.): 1539 Sq.Ft.
- Porch (Sq.Ft.): 1093 Sq.Ft.
- Garage (Sq.Ft.): 1012 Sq.Ft.
- Total Square Feet: 7783 Sq.Ft.
- Customizable: Yes
- Wall Construction: 2x6
- Vaulted Ceiling Height: No
- Main Ceiling Height: 10
- Upper Ceiling Height: 8
- Lower Ceiling Height: N/A
- Roof Type: Shingle
- Main Roof Pitch: 8:12
- Porch Roof Pitch: 3:12
- Roof Framing Description: Stick
- Designed Roof Load: 45lbs
- Ridge Height (Ft.): 29
- Ridge Height (In.): 0
- Insulation Exterior: R13
- Insulation Floor Minimum: R19
- Insulation Ceiling Minimum: R30
- Lower Bonus Space (Sq.Ft.): N/A
Plan Collections
Customize This Plan
Need to make changes? We will get you a free price quote!
Modify This Plan
Property Attachments
Related Plans
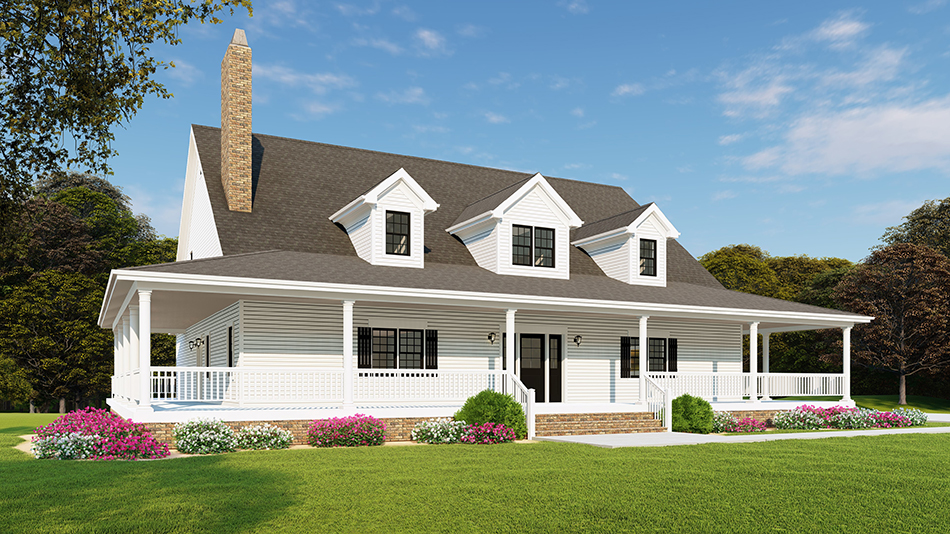
House Plan 5177 Whispering Pines, Farmhouse House Plan
5177
- 3
- 2
- 2 BayYes
- 1.5
