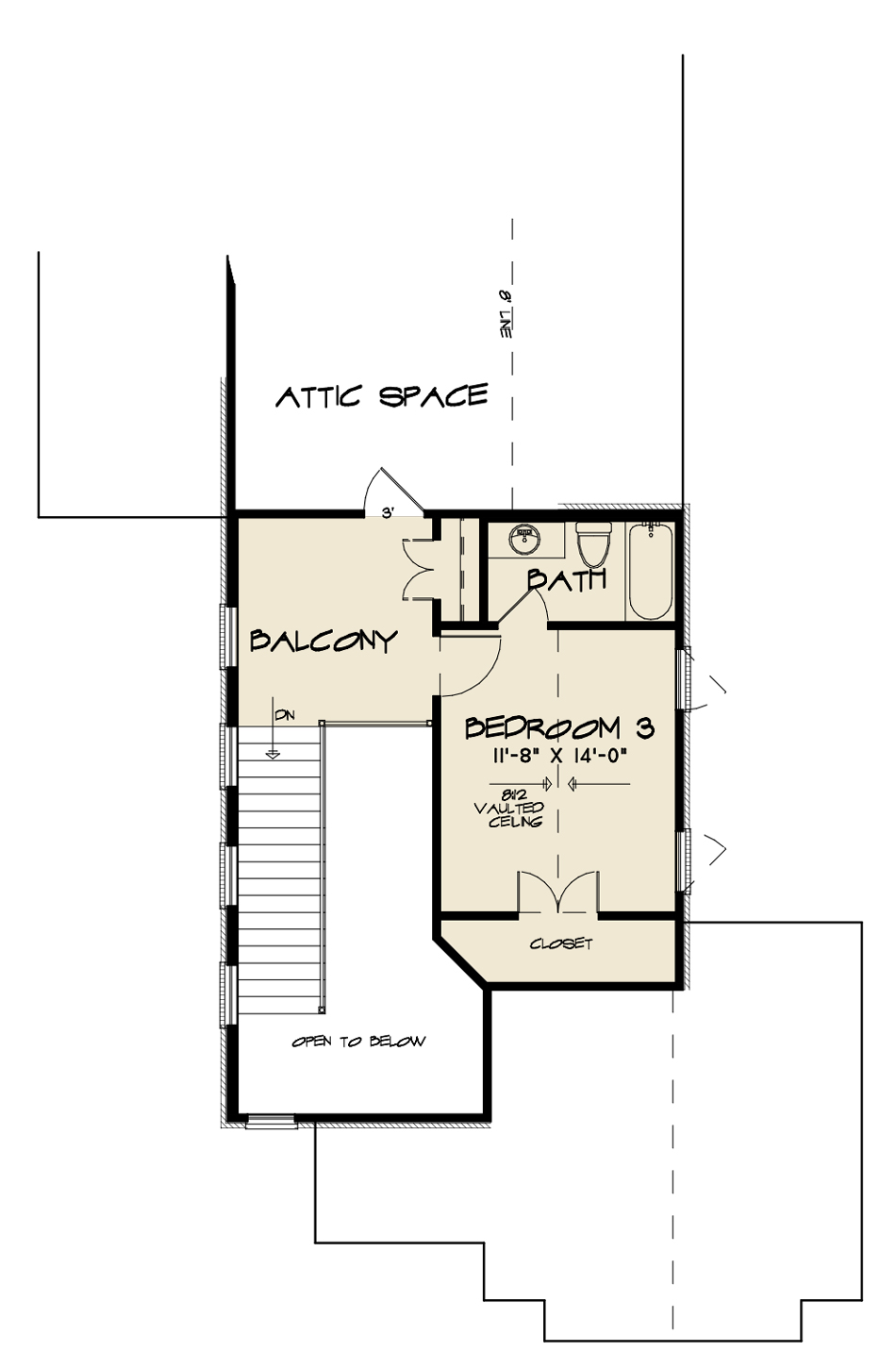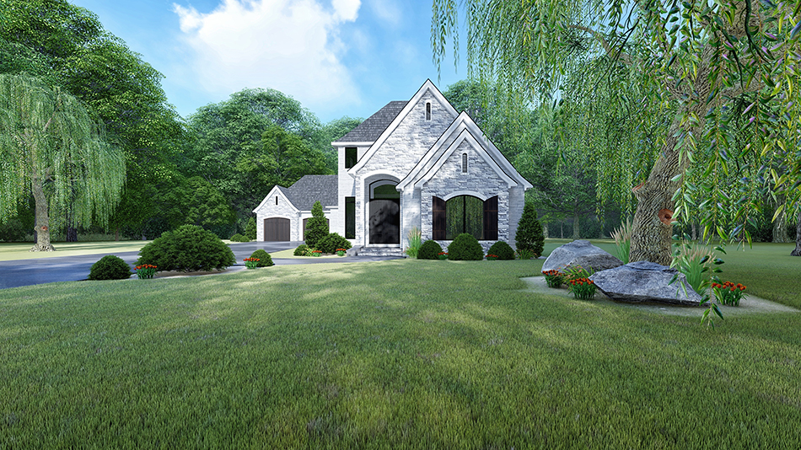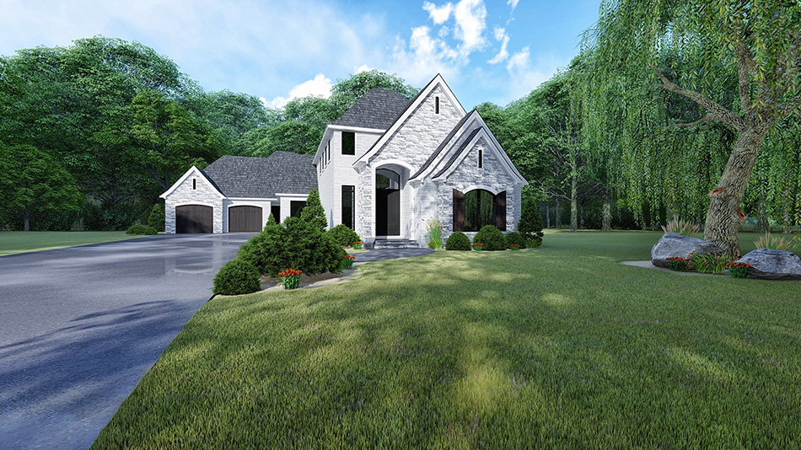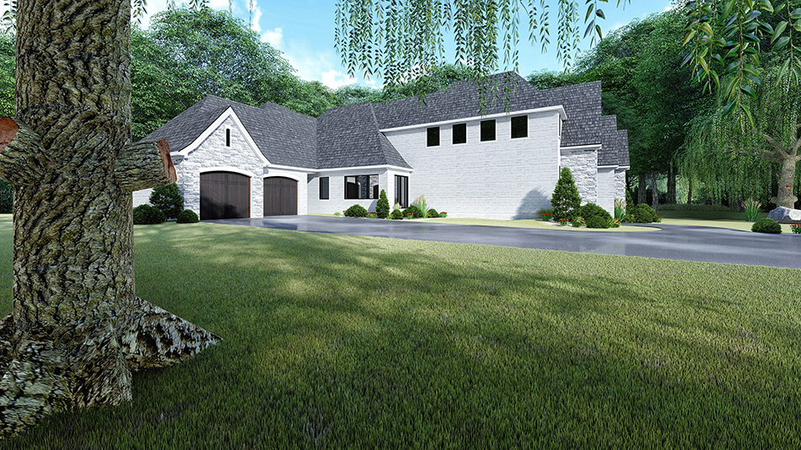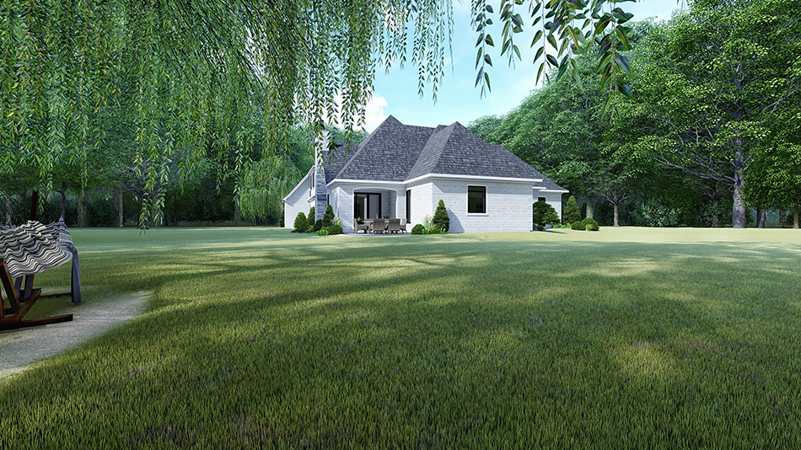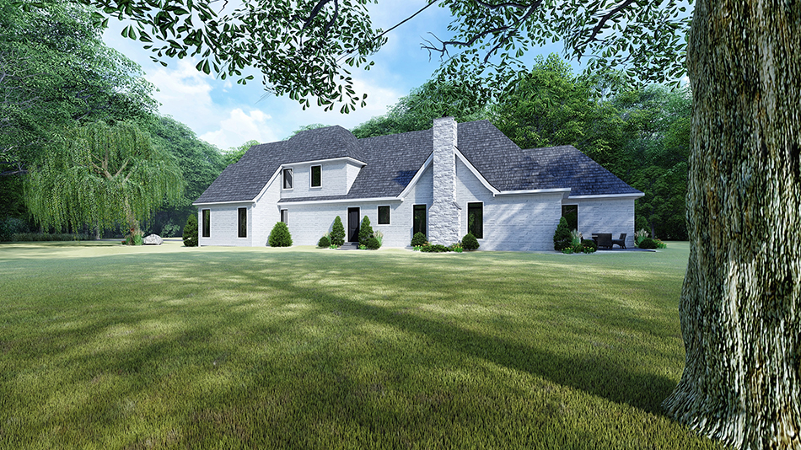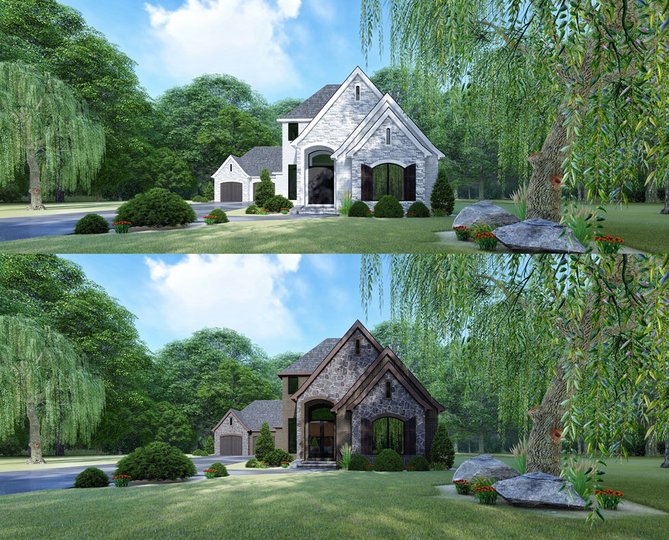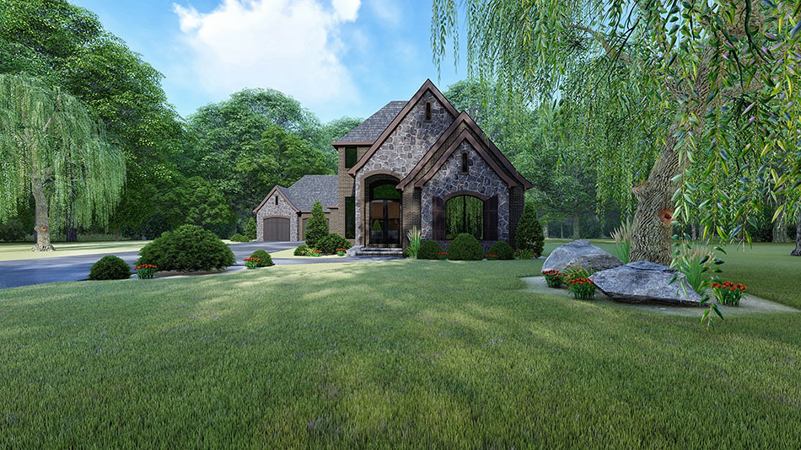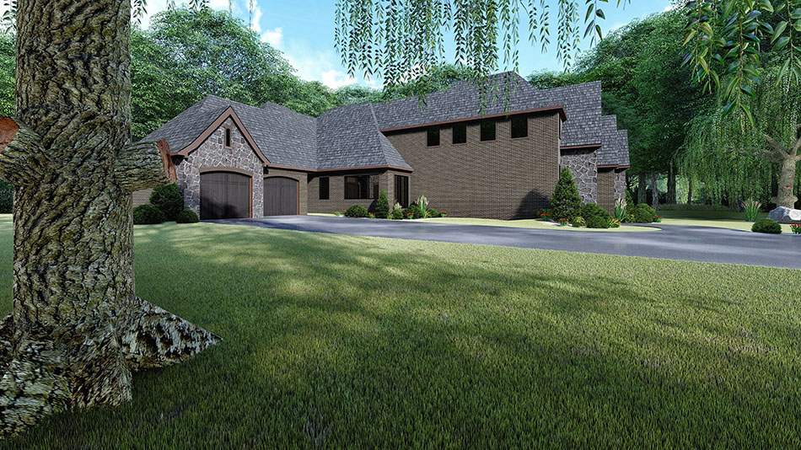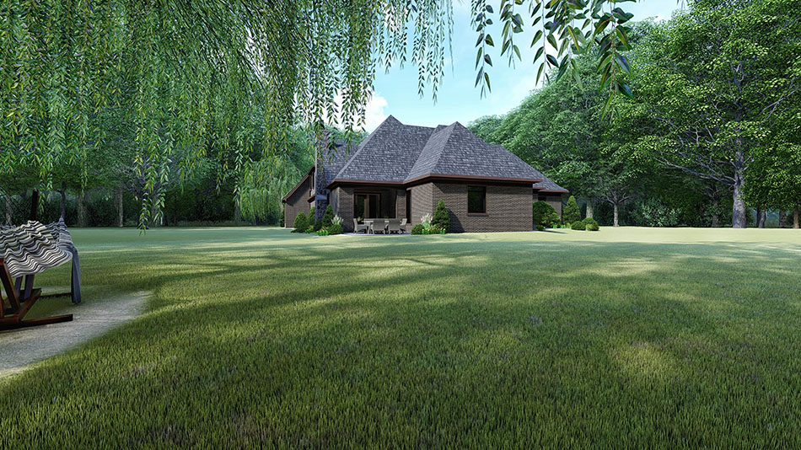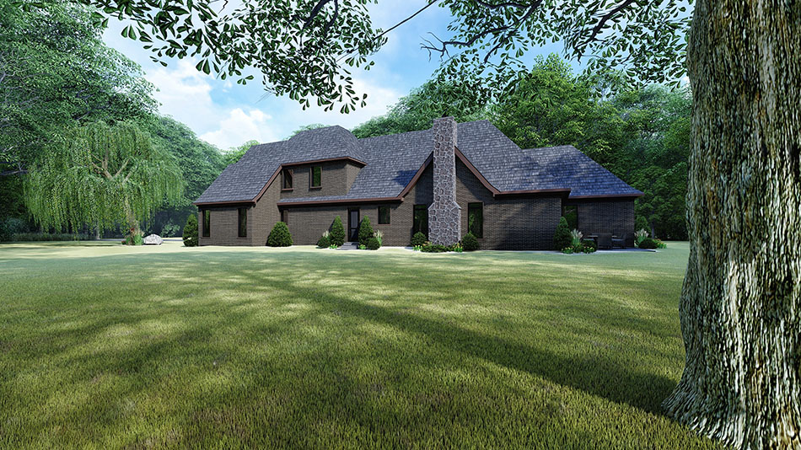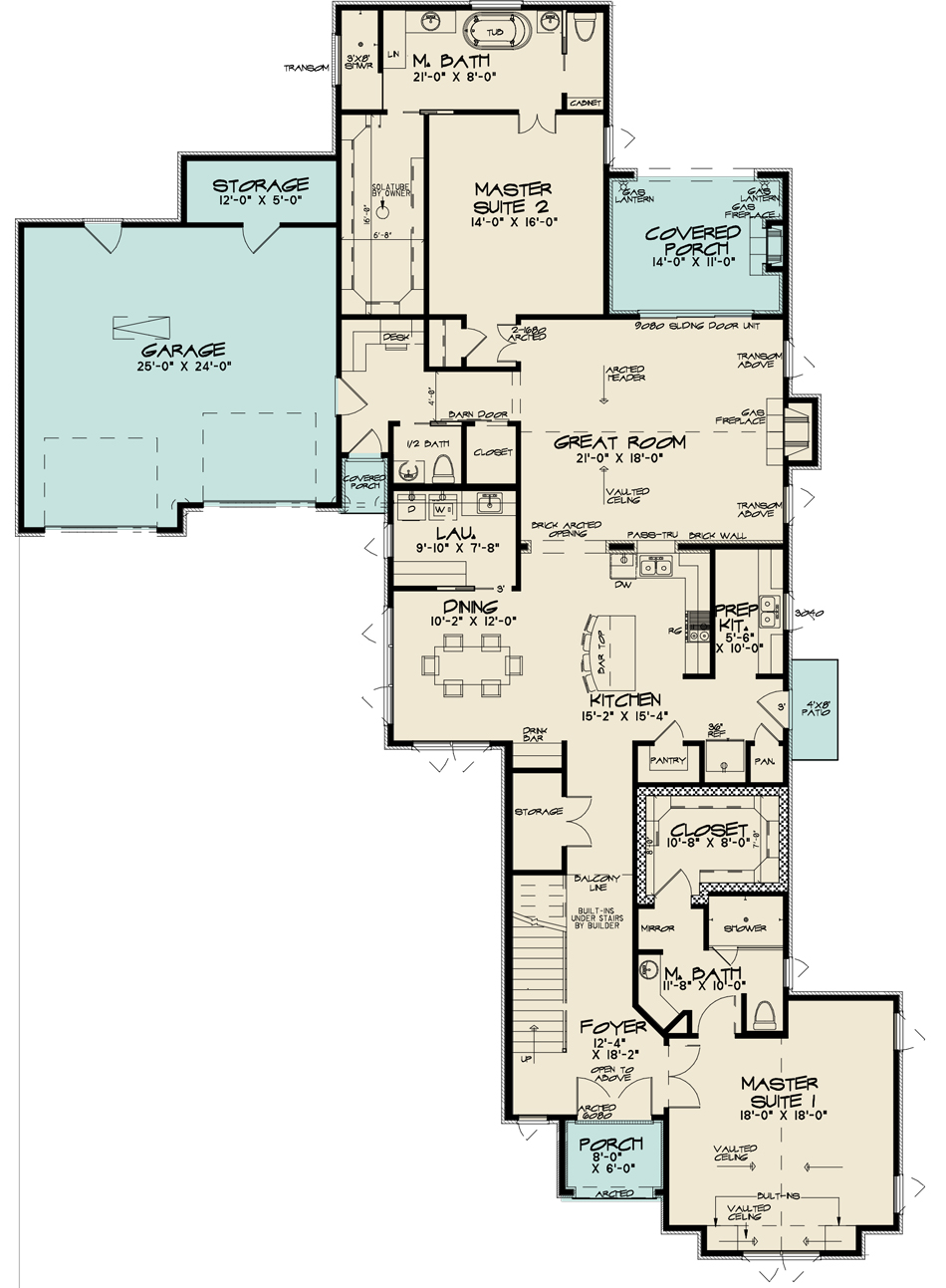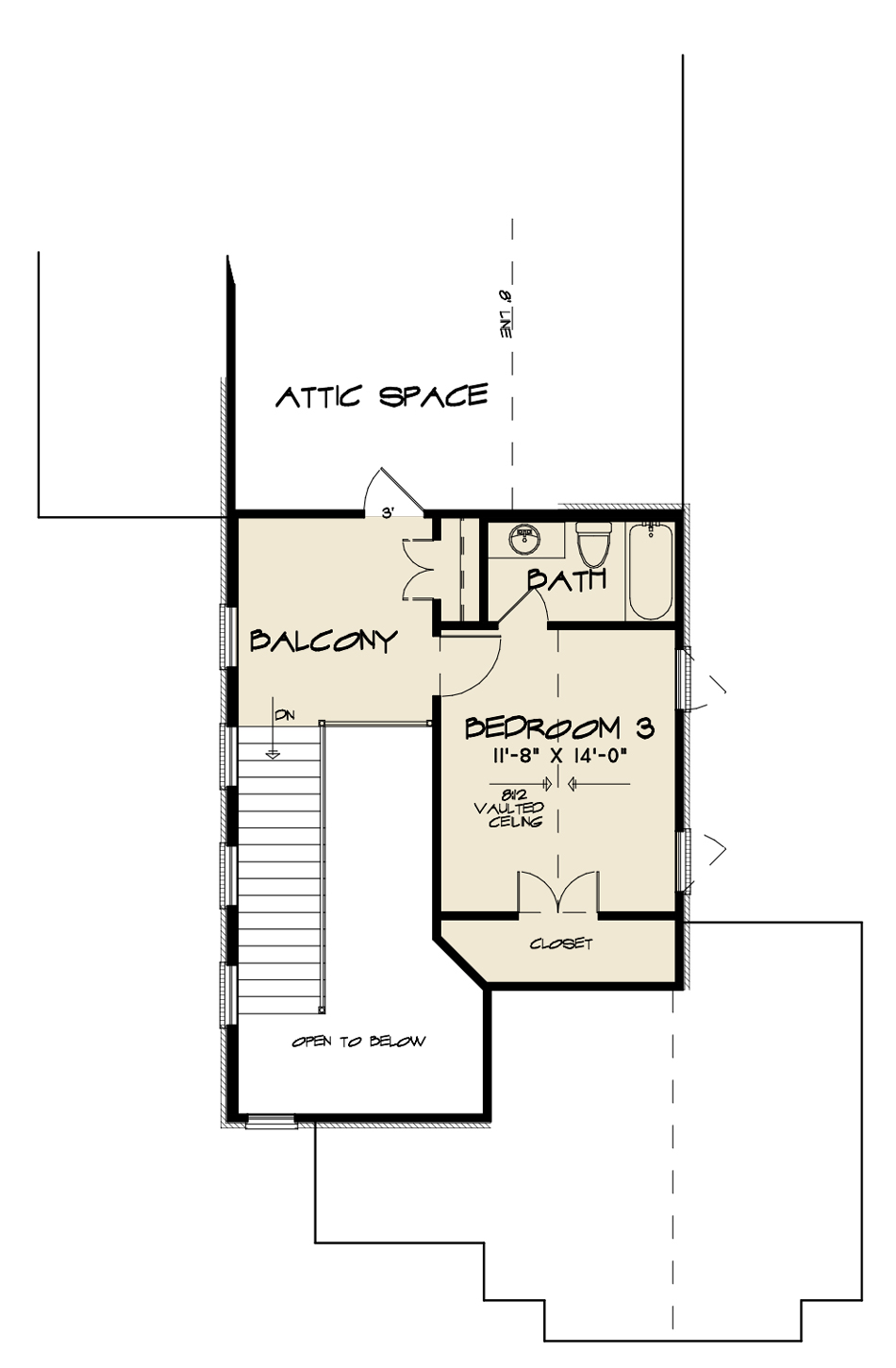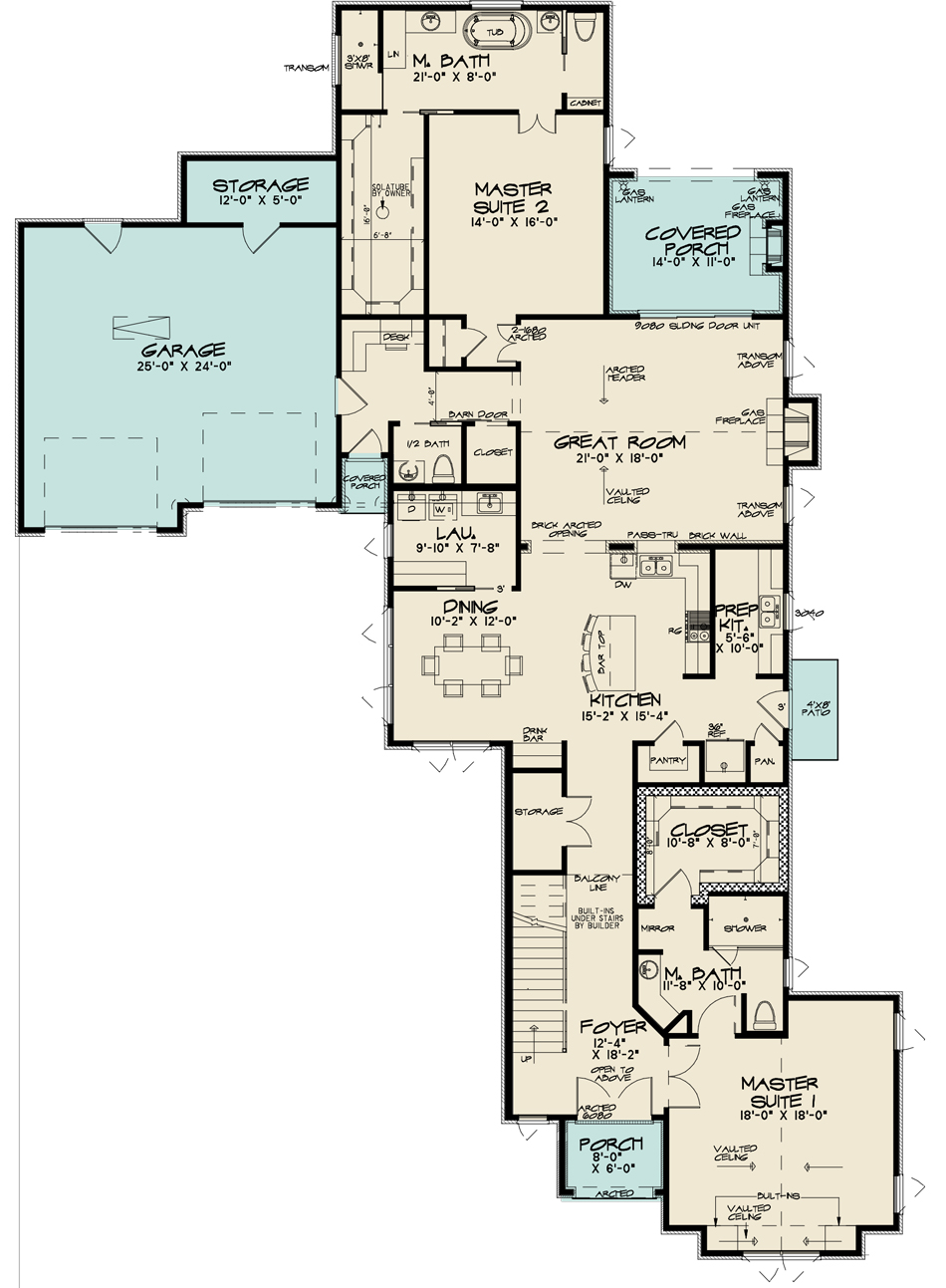House Plan 1028 Willow Creek Circle, European House Plan
Floor plans
House Plan 1028 Willow Creek Circle, European House Plan
PDF: $2,050.00
Plan Details
- Plan Number: SMN 1028
- Total Living Space:3020Sq.Ft.
- Bedrooms: 3
- Full Baths: 3
- Half Baths: 1
- Garage: 2 Bay Yes
- Garage Type: Front Load
- Carport: No
- Carport Type: N/A
- Stories: 1.5
- Width Ft.: 70
- Width In.: 2
- Depth Ft.: 99
- Depth In.: 8
Description
This stunning contemporary European house plan has so much to offer and fits perfectly on a “pie” shaped lot!
The blend of stone and brick siding on the exterior of the home plan matched with the tall rooflines and steep gables gives this home a stately and elegant curb appeal. These design elements are complimented by the rounded front window, front entry way and garage doors to perfectly complete the exterior of this stunning home.
Making your way inside you will find yourself in the grand foyer that is open to the floor above. On the right, through elegant French doors, you have access to the first master suite.
This master suite displays a beautiful vaulted ceiling and a large ensuite bath and walk-in closet that doubles as a safe room. On the left of the foyer is the staircase leading to the upper floor and heading straight through the foyer and down the hall is the kitchen. This kitchen has so much to offer including an island with bar seating, two pantries and prep kitchen! Connected to the kitchen is the dining room from which you can access a drink bar and the laundry room. Heading deeper into the home is the great room, open to the kitchen through a “pass-thru” over the kitchen sink. The great room features a gas fireplace and a beautiful vaulted ceiling. This is the perfect place for the family to gather together to create lasting memories around a roaring fire. Through the great room you have access to the second master suite. This master suite features a large ensuite bath with a freestanding tub and shower as well as a huge walk-in closet. Heading back through the great room you can access the two-car garage through a entry room/mudroom that contains a desk as well as a closet and convenient half bath. Upstairs is a third bedroom with a small ensuite bath and a balcony. From the balcony you have access to unfinished attic space for storage. Other Great Features Of This Home Include: - A large storage closet in the hall - A small patio off the kitchen, perfect for a grill - A sink and cabinet space in the laundry room - A brick arched opening from the kitchen to the great room for added elegance - A covered porch with gas lanterns and a fireplace located off the great room. - A large storage closet in the garage
House Plans To Fit “Odd” Lots
Making It Work!
When it comes to choosing your lot of land there are many things to consider. One of the biggest of these things is how a house will fit! Sometimes lots left in your desired neighborhood or subdivision don’t always fit the bill of being the “perfect” lot for a home. This does not mean it is impossible to work out though! This home was design with just such a lot in mind, unconventional yet beautiful!
Customizing This House Plan
Taking This House Plan From Good to Great
We understand that sometimes in order for a house plan to work perfectly for you and your family a few changes need to be made, lucky for you we can help with that! Our team of house plan specialists and designers work with hundreds of customers every year helping make our house plans fit their needs and desires so that in the end they get to build their dream home. For more information about the customization process visit our Modifications FAQ page. To get in touch with a Nelson Design Group Home Plan Specialist and get started you can send an email to info@nelsondesigngroup.com or give us a call at 870-931-5777.
Extract or delete some HTML tag attributes from the desired tags, based on your criteria with the online HTML editor. Other useful features will help you to make web content composing a piece of cake.
The free online div table editor allows you to create and convert nice grids for your websites. Please subsribe for an HTMLG membership to stop adding promotional messages to the edited documents.
Specifications
- Total Living Space:3020Sq.Ft.
- Main Floor: 2623 Sq.Ft
- Upper Floor (Sq.Ft.): 397 Sq.Ft.
- Lower Floor (Sq.Ft.): N/A
- Bonus Room (Sq.Ft.): N/A
- Porch (Sq.Ft.): 227 Sq.Ft.
- Garage (Sq.Ft.): 667 Sq.Ft.
- Total Square Feet: 3914 Sq.Ft.
- Customizable: Yes
- Wall Construction: 2x4
- Vaulted Ceiling Height: Yes
- Main Ceiling Height: 10
- Upper Ceiling Height: 8
- Lower Ceiling Height: N/A
- Roof Type: Shingle
- Main Roof Pitch: 14:12
- Porch Roof Pitch: 14:12
- Roof Framing Description: Stick
- Designed Roof Load: 45lbs
- Ridge Height (Ft.): 30
- Ridge Height (In.): 9
- Insulation Exterior: R13
- Insulation Floor Minimum: R19
- Insulation Ceiling Minimum: R30
- Lower Bonus Space (Sq.Ft.): N/A
Plan Collections
Customize This Plan
Need to make changes? We will get you a free price quote!
