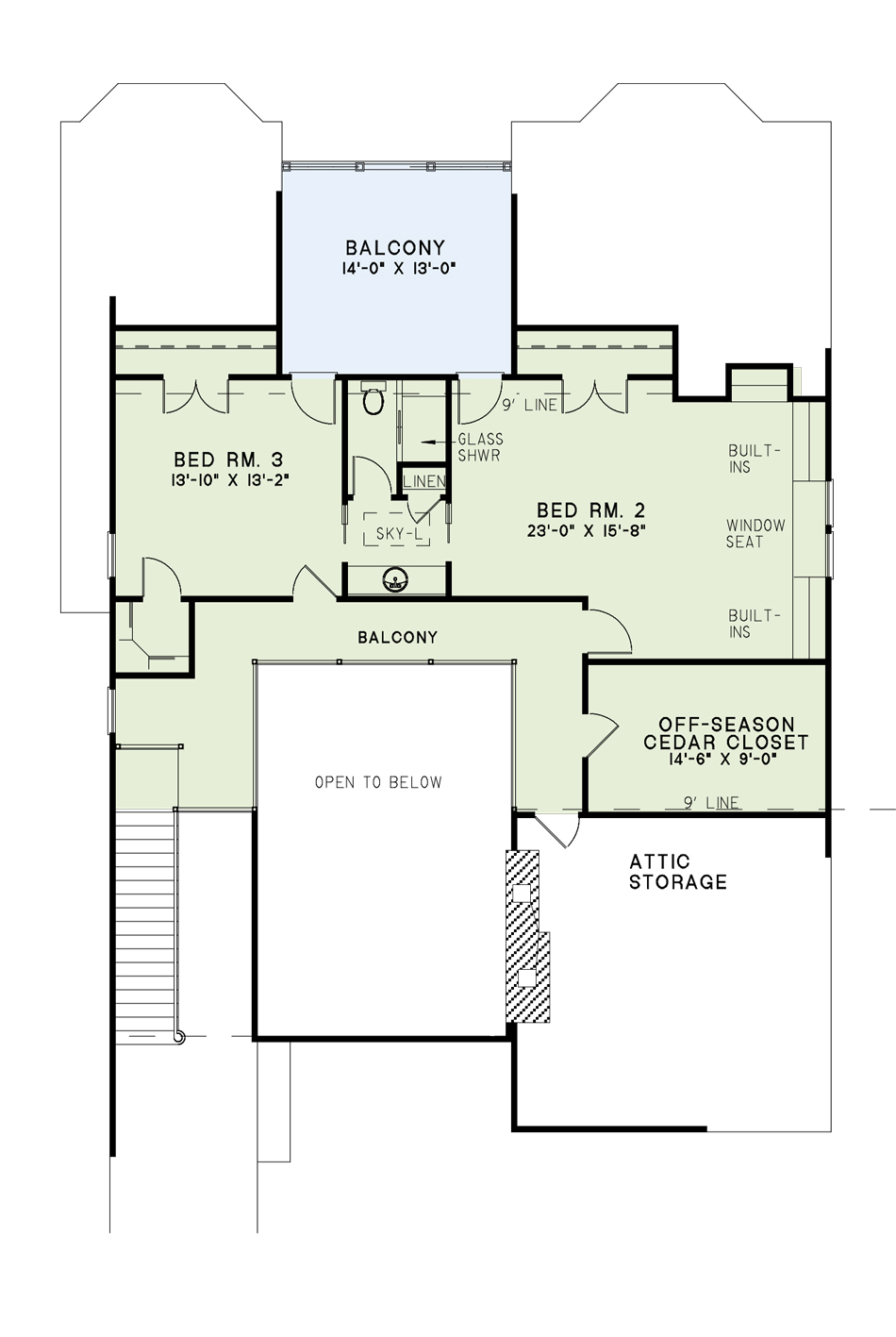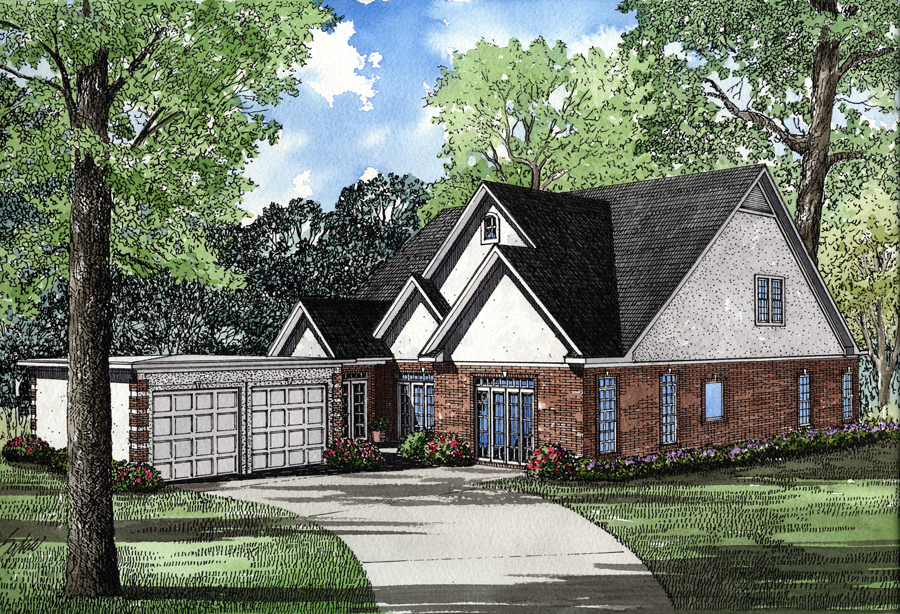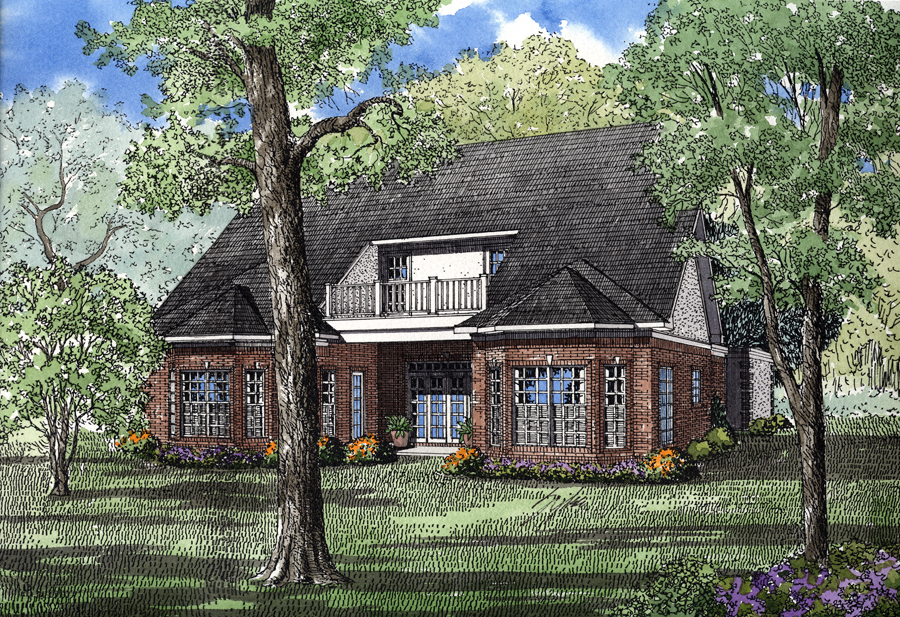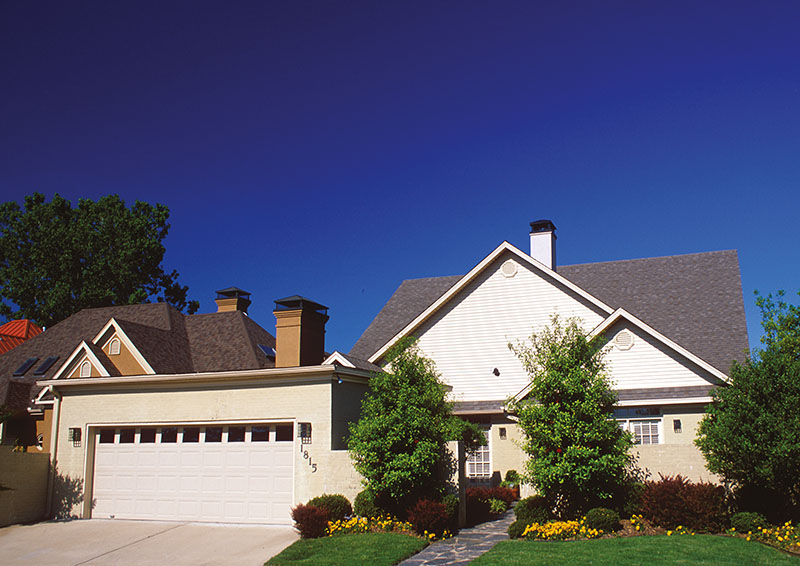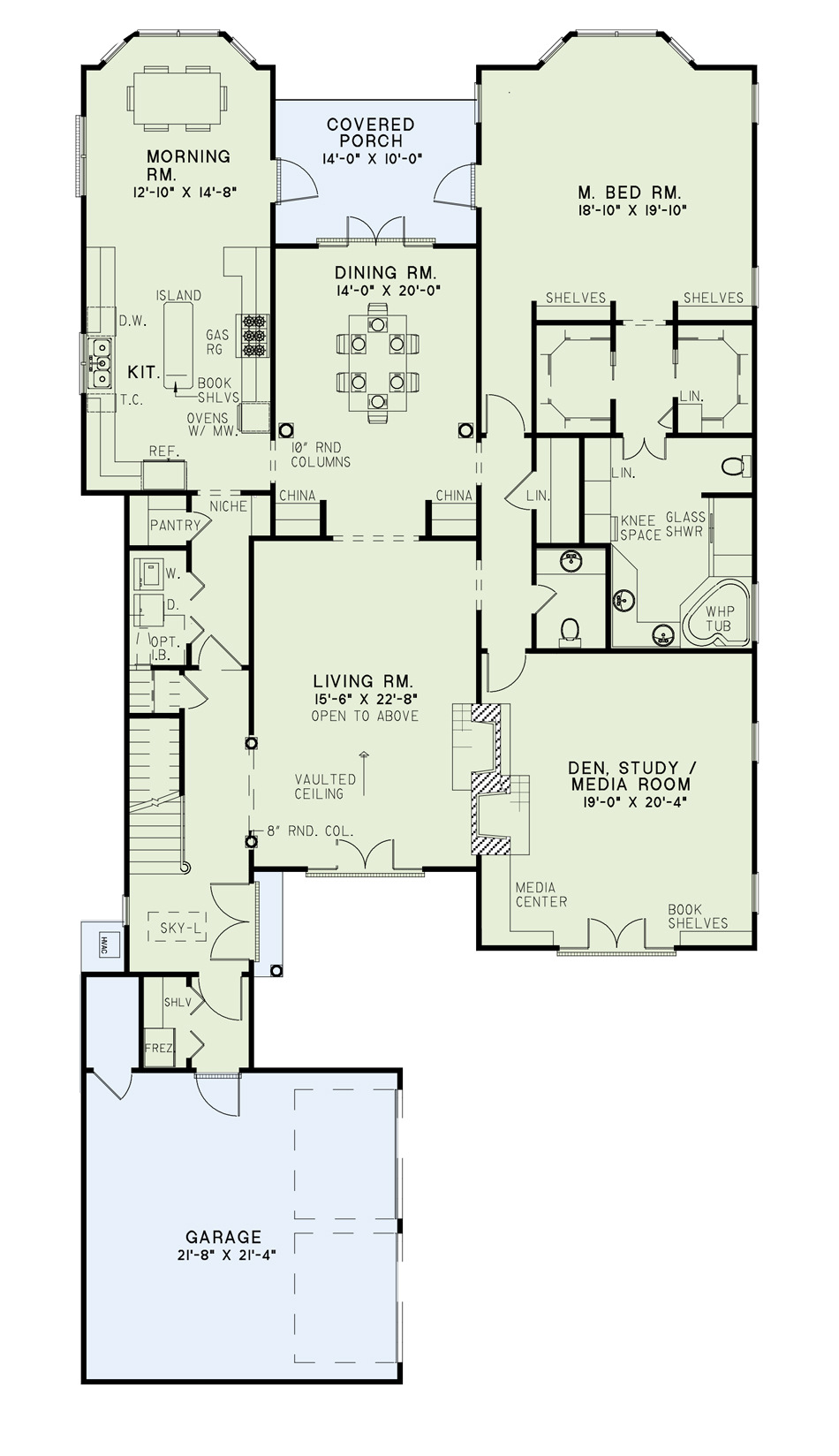House Plan 103 Walnut Street, Traditional House Plan
Floor plans
House Plan 103 Walnut Street, Traditional House Plan
PDF: $1,350.00
Plan Details
- Plan Number: NDG 103
- Total Living Space:3730Sq.Ft.
- Bedrooms: 3
- Full Baths: 2
- Half Baths: 1
- Garage: 2 Bay Yes
- Garage Type: Court Yard
- Carport: No
- Carport Type: N/A
- Stories: 1.5
- Width Ft.: 47
- Width In.: N/A
- Depth Ft.: 94
- Depth In.: 1
Description
Explore House Plan NDG 103 Walnut Street — Spacious Elegance with Thoughtful Features
If you’re in the market for house plans that bring together generous living space, classic style, and intelligent layout, House Plan 103 Walnut Street is a standout choice. This traditional home is designed to accommodate family living with elegance and comfort.
Highlights of House Plan NDG103 Walnut Street
-
Split‑bedroom layout: the master suite sits apart from secondary bedrooms to enhance privacy and comfort
-
Vaulted ceiling in the living room with fireplace: creates a dramatic and welcoming central space
-
Skylights in the foyer: introduce natural light and lend a brighter, more open feel on entry
-
Columns throughout several rooms: add architectural detail and a sense of formality and elegance
-
Rear covered porch accessible from three main rooms: perfect for outdoor living, entertaining, or relaxing under shelter
Who Will Love This Plan
-
Homeowners desiring high ceilings, architectural detailing, and formal charm
-
Families who want both shared gathering spaces and private bedroom areas
-
Those who value indoor‑outdoor flow, with covered porch access from multiple rooms
-
Buyers needing relatively spacious houses with traditional layout features
If you’ve been comparing house plans, NDG 103 Walnut Street deserves your attention. It delivers spacious, stylish living built for comfort, beauty, and function. Imagine relaxing under a vaulted living room ceiling or stepping out onto your covered porch from your favorite gathering space. This plan has the features and layout many look for when making their dream home a reality. Let’s bring your vision to life.
Specifications
- Total Living Space:3730Sq.Ft.
- Main Floor: 2648 Sq.Ft
- Upper Floor (Sq.Ft.): 1082 Sq.Ft.
- Lower Floor (Sq.Ft.): N/A
- Bonus Room (Sq.Ft.): N/A
- Porch (Sq.Ft.): 210 Sq.Ft.
- Garage (Sq.Ft.): 462 Sq.Ft.
- Total Square Feet: 4402 Sq.Ft.
- Customizable: Yes
- Wall Construction: 2x4
- Vaulted Ceiling Height: Yes
- Main Ceiling Height: 10
- Upper Ceiling Height: N/A
- Lower Ceiling Height: 10
- Roof Type: Shingle
- Main Roof Pitch: 9:12
- Porch Roof Pitch: N/A
- Roof Framing Description: Stick
- Designed Roof Load: 45lbs
- Ridge Height (Ft.): 31
- Ridge Height (In.): 1
- Insulation Exterior: R13
- Insulation Floor Minimum: R19
- Insulation Ceiling Minimum: R30
- Lower Bonus Space (Sq.Ft.): N/A
Plan Styles
Customize This Plan
Need to make changes? We will get you a free price quote!
