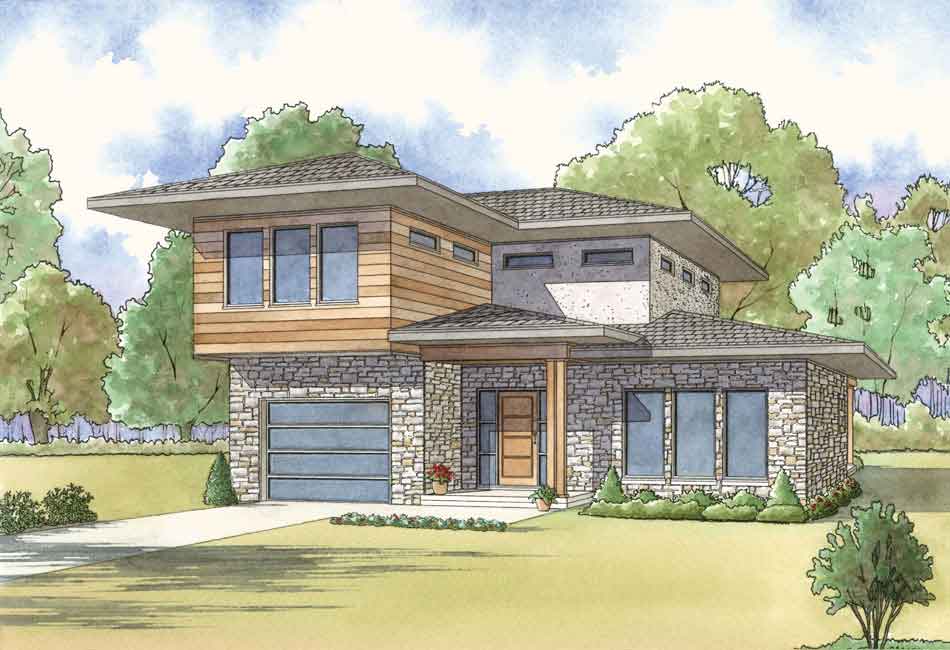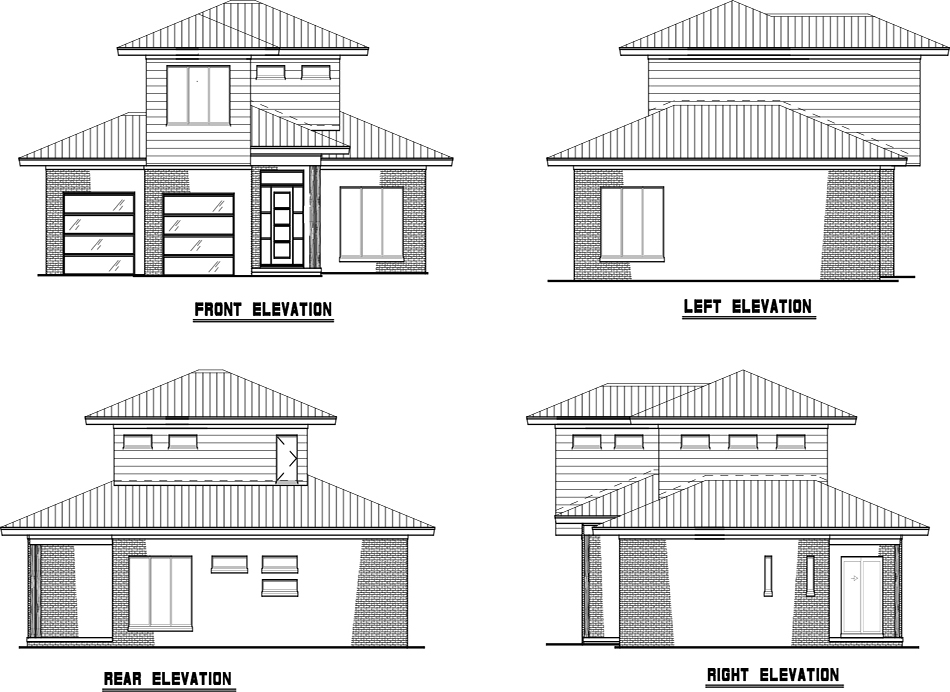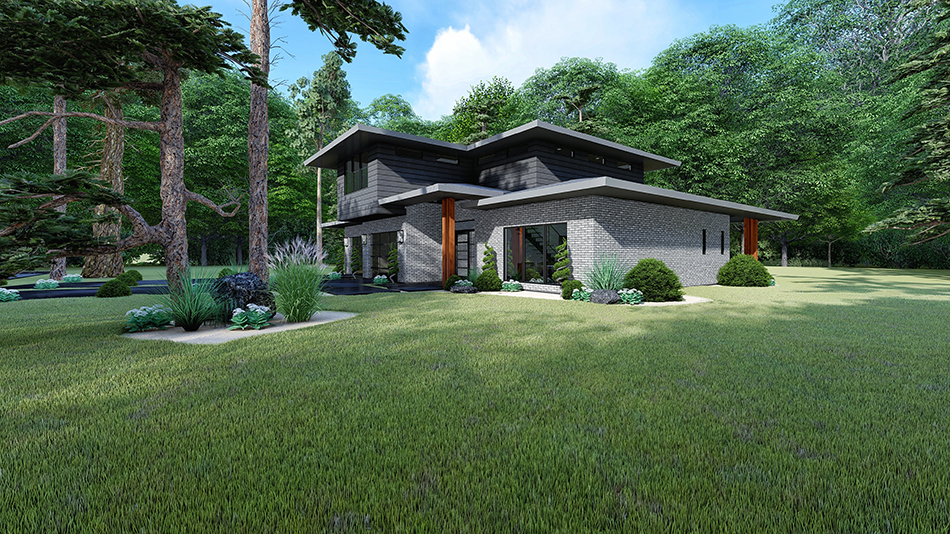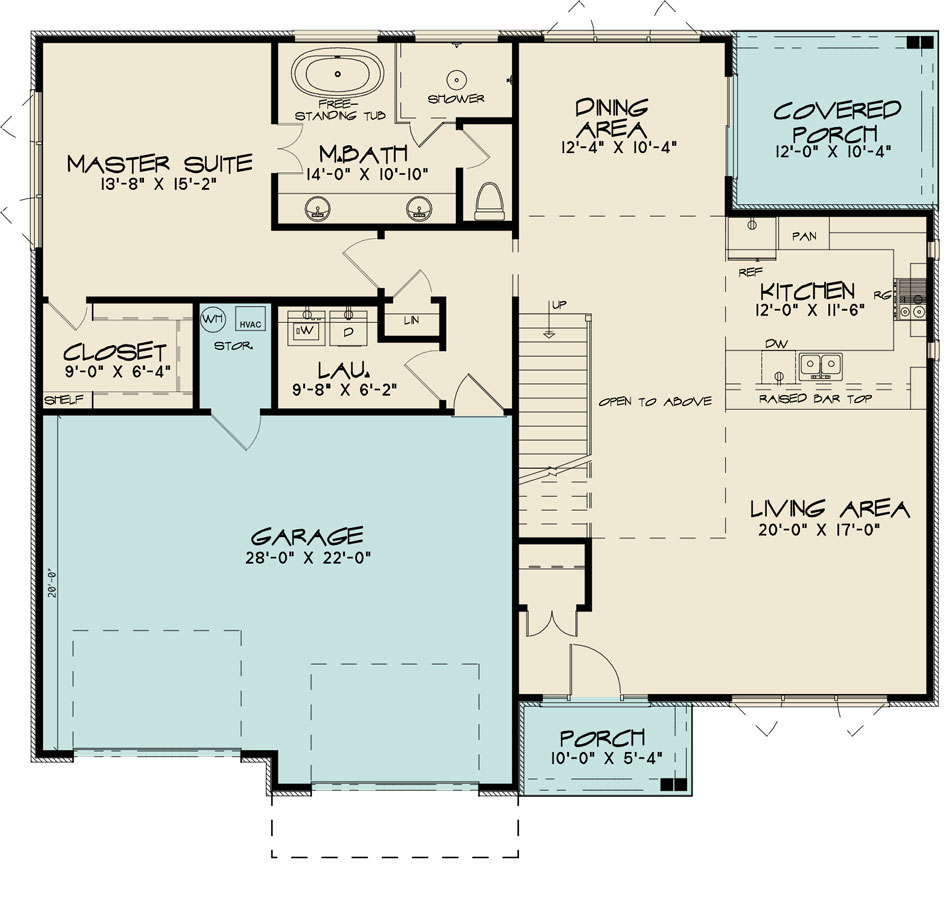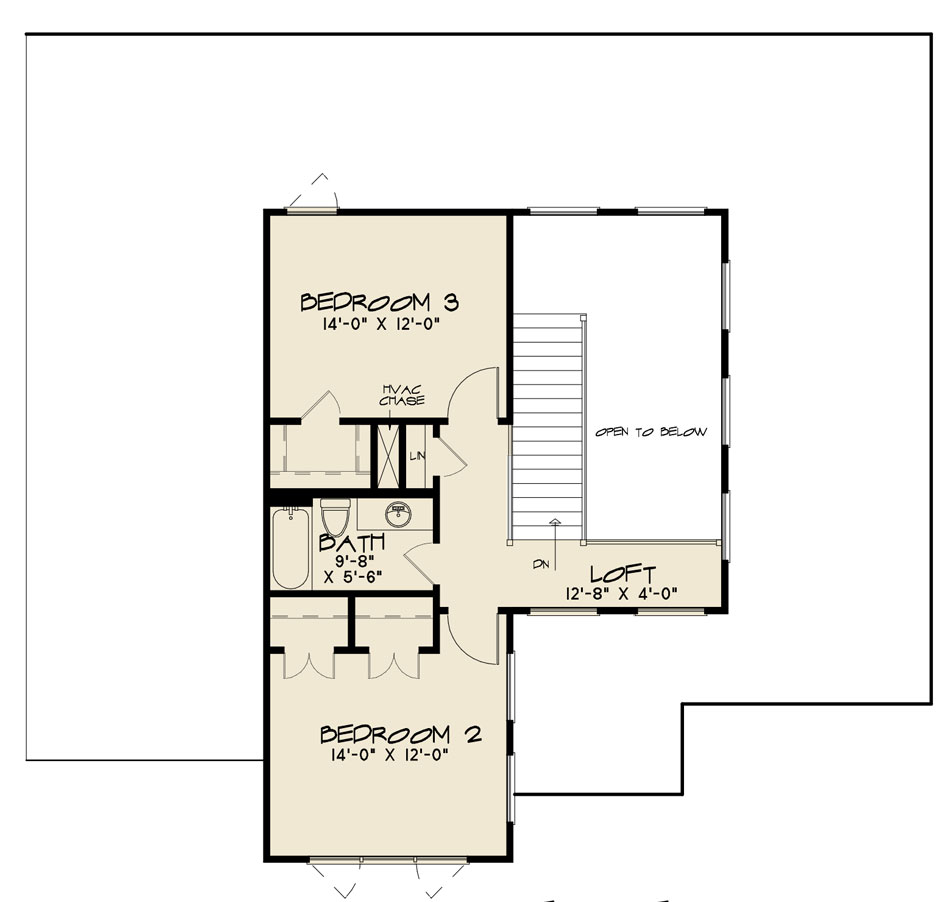House Plan 1052 Clearview Drive, Contemporary Modern House Plan
Floor plans
House Plan 1052 Clearview Drive, Contemporary Modern House Plan
PDF: $1,350.00
Plan Details
- Plan Number: SMN 1052
- Total Living Space:2092Sq.Ft.
- Bedrooms: 3
- Full Baths: 2
- Half Baths: N/A
- Garage: 2 Bay Yes
- Garage Type: Front Load
- Carport: No
- Carport Type: N/A
- Stories: 2
- Width Ft.: 53
- Width In.: 4
- Depth Ft.: 48
- Depth In.: 10
Description
Plan Description
This Contemporary Modern house plan by designer Seth M. Nelson has everything you are looking for in this style of home. This home design gives you just over 2,000 square feet of living space with 3 bedroom and 2 full baths. The exterior of the plan grabs your attention right away with its unique tiered roof line. The interior of the home is sure to please with an open floor plan that includes the living area, dining area and kitchen. Don’t forget about the huge master suite on the first floor that would be perfect for you to relax after a long day of work.
Curb Appeal
As you approach the home, the first thing that you notice is the unique tiered roof line. This is part of Seth’s signature look and can be found on several different plans within our Contemporary Modern collection. The materials used on the exterior of the home also lend it massive curb appeal with the combination of wood siding and brick to accent the large windows that are very prominent in this home.
Open Floor Plan
As you enter the home from the covered front porch, you find yourself in the open floor plan that includes the large living area towards the front of the home, the dining area in the rear of the home and the kitchen in between them.
Living Area
The living area gives you plenty of space to stretch out and relax. Because this plan is very open concept, it will be easy to decorate and change over the years. The living area features a large triple window that faces the front of the home.
Space to Entertain
The dining area is in the rear of the home in the open area of the floor plan. This dining area is perfect for entertaining or a quiet meal with the family. It also features a massive triple window that faces the rear of the home as well as a sliding glass door that leads to the covered porch on the rear of the home.
Contemporary Kitchen
In between the dining area and the living area, the kitchen has loads of counter space and a raised bar for an informal eating space. The kitchen is “U” shaped and features a sink and dishwasher that face the living area, space for a large range along the right wall and a built-in pantry.
Moving further into the home, you will find the entrance from the garage and the laundry room. The laundry gives you space for hanging storage over the washer and dryer hookups and has plenty of space for sorting the inevitable mountain of clothes.
Massive Master Suite
The master suite has everything you need to relax after a hard day of work. The master bedroom is absolutely massive and features another triple window that faces the side of the home. The master bath has space for a freestanding tub and a shower that is big enough for 2. Don’t forget about the walk-in closet that has built in shelving and can be accessed from the master bedroom.
Space for the Kiddos
The second floor gives you even more space with bedrooms 2 and 3. As you come up the stairs in the dining room, you find yourself in a loft that is open to the floor below and features windows that look out over the front of the home.
Bedroom 2 is at the front of the home and has a huge window that looks out in that same direction. This is part of that top tier that can be seen from the street as you come towards the home. This bedroom also features a double closet as well as two more windows that face the side of the home.
Bedroom 3 gives you a smaller window that looks out over the rear of the home and a small walk-in closet. These bedrooms share a hall bathroom.
Customizing This House Plan Making this house plan onto your dream home!
We understand that when it comes to building a home you want it to be perfect for you. Our team of experience house plan specialists would love to be able to help you through the process of modifying this, or any of the other house plans found on our website, to better fit your needs.
Whether you know the exact changes you need made or just have some ideas that would like to discuss with our team send us an email at: info@nelsondesigngroup.com or give us a call at 870-931-5777
What to know a little more about the process of customizing one of our house plans? Check out our Modifications FAQ page.
Specifications
- Total Living Space:2092Sq.Ft.
- Main Floor: 1472 Sq.Ft
- Upper Floor (Sq.Ft.): 620 Sq.Ft.
- Lower Floor (Sq.Ft.): N/A
- Bonus Room (Sq.Ft.): N/A
- Porch (Sq.Ft.): 177 Sq.Ft.
- Garage (Sq.Ft.): 635 Sq.Ft.
- Total Square Feet: 2904 Sq.Ft.
- Customizable: Yes
- Wall Construction: 2x4
- Vaulted Ceiling Height: No
- Main Ceiling Height: 9
- Upper Ceiling Height: 8
- Lower Ceiling Height: N/A
- Roof Type: Metal
- Main Roof Pitch: 3:12
- Porch Roof Pitch: 3:12
- Roof Framing Description: Stick
- Designed Roof Load: 45lbs
- Ridge Height (Ft.): 22
- Ridge Height (In.): 8
- Insulation Exterior: R13
- Insulation Floor Minimum: R19
- Insulation Ceiling Minimum: R30
- Lower Bonus Space (Sq.Ft.): N/A
Plan Collections
Customize This Plan
Need to make changes? We will get you a free price quote!
Modify This Plan
Property Attachments
Plan Package
Related Plans
