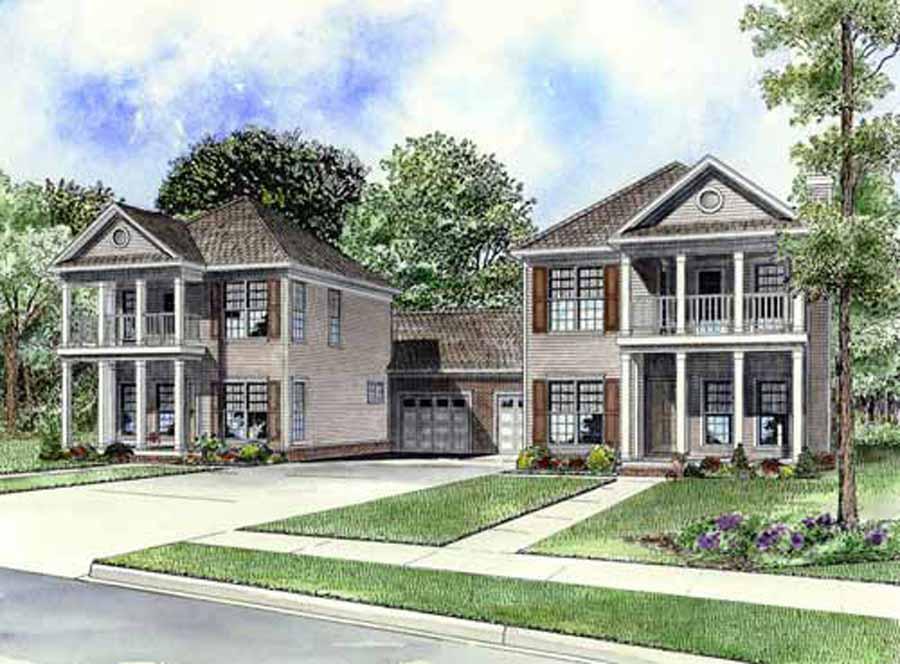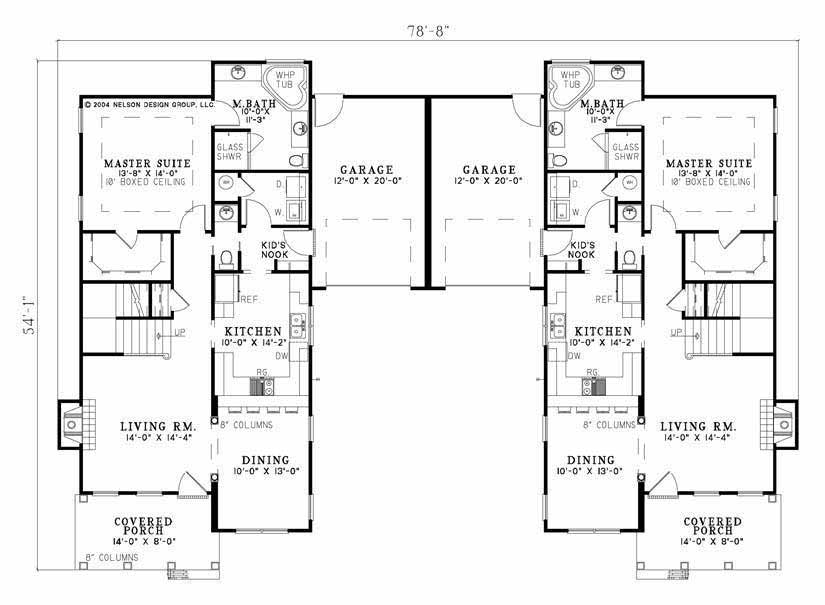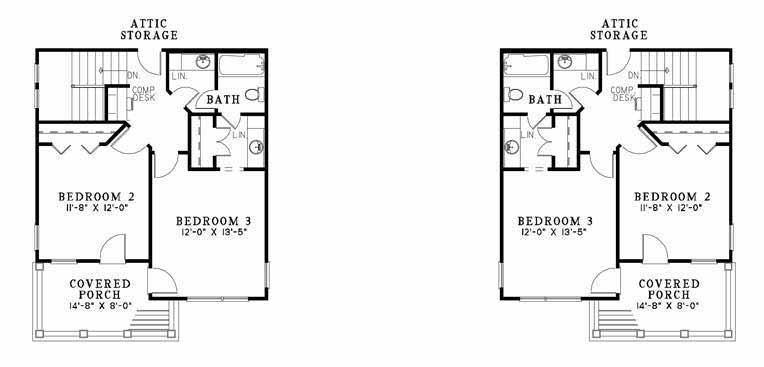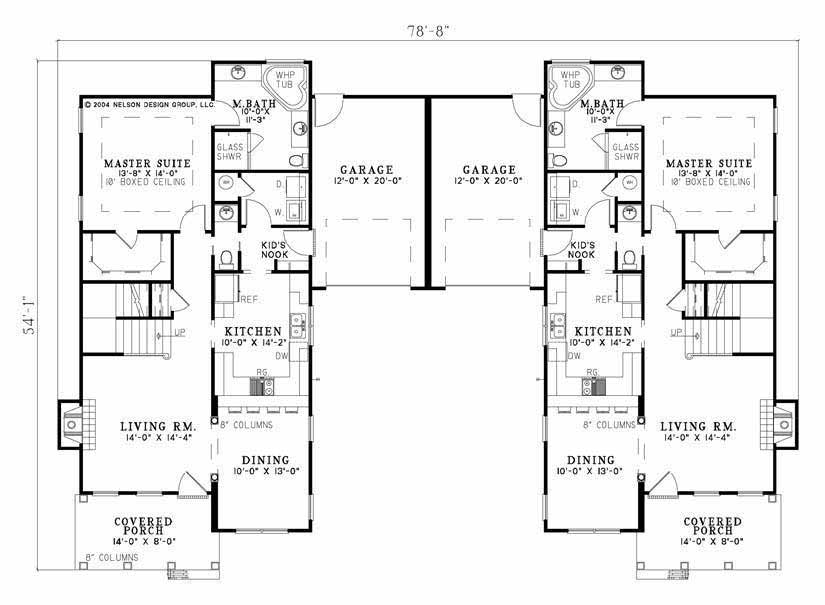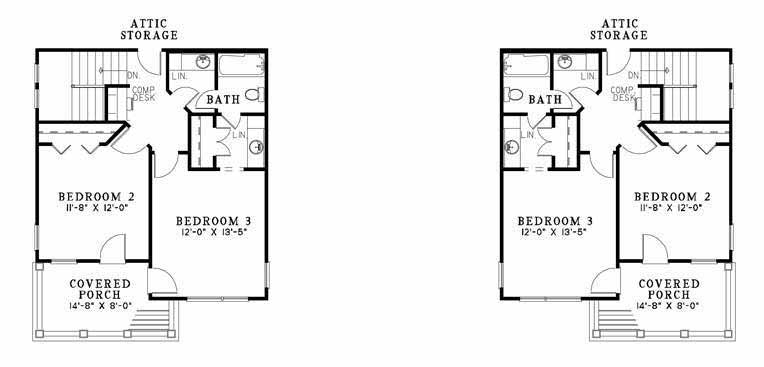House Plan 1107 Georgia Avenue, Midtown Place House Plan
Floor plans
House Plan 1107 Georgia Avenue, Midtown Place House Plan
PDF: $1,200.00
Plan Details
- Plan Number: NDG 1107
- Total Living Space:1687Sq.Ft.
- Bedrooms: 3
- Full Baths: 2
- Half Baths: 1
- Garage: Yes 1 Bay
- Garage Type: Front Load
- Carport: N/A
- Carport Type: N/A
- Stories: 2
- Width Ft.: 78
- Width In.: 8
- Depth Ft.: 54
- Depth In.: 1
Description
These stylish homes flanked with columns and balcony is actually a multifamily design creation by Nelson Design Group. Each of these identical homes has three bedrooms, two full baths and a great amount of storage. A dining room is located on the front of the home and has a column entry and views the kitchen through a convenient serving bar with seating. This well-planned kitchen has plenty of counter space, storage and is just steps from a half-bath and laundry room. The master suite is located on the main level and has a lovely ten-foot boxed ceiling, large walk-in closet and an elegant private bathroom with whirlpool tub and glass shower. The upstairs includes a computer center, full bathroom with private vanities and two bedrooms both accessing the front balcony. Family members will be secure in knowing that they have a nearby neighbor to rely on as well as a shared driveway or gathering area.
Specifications
- Total Living Space:1687Sq.Ft.
- Main Floor: 1140 Sq.Ft
- Upper Floor (Sq.Ft.): 547 Sq.Ft.
- Lower Floor (Sq.Ft.): N/A
- Bonus Room (Sq.Ft.): N/A
- Porch (Sq.Ft.): 238 Sq.Ft.
- Garage (Sq.Ft.): 255 Sq.Ft.
- Total Square Feet: 2180 Sq.Ft.
- Customizable: Yes
- Wall Construction: 2x4
- Vaulted Ceiling Height: No
- Main Ceiling Height: 9
- Upper Ceiling Height: 8
- Lower Ceiling Height: N/A
- Roof Type: Shingle
- Main Roof Pitch: 9:12
- Porch Roof Pitch: N/A
- Roof Framing Description: Stick
- Designed Roof Load: 45lbs
- Ridge Height (Ft.): 28
- Ridge Height (In.): 4
- Insulation Exterior: R13
- Insulation Floor Minimum: R19
- Insulation Ceiling Minimum: R30
- Lower Bonus Space (Sq.Ft.): N/A
Customize This Plan
Need to make changes? We will get you a free price quote!
Modify This Plan
Property Attachments
Plan Package
Related Plans
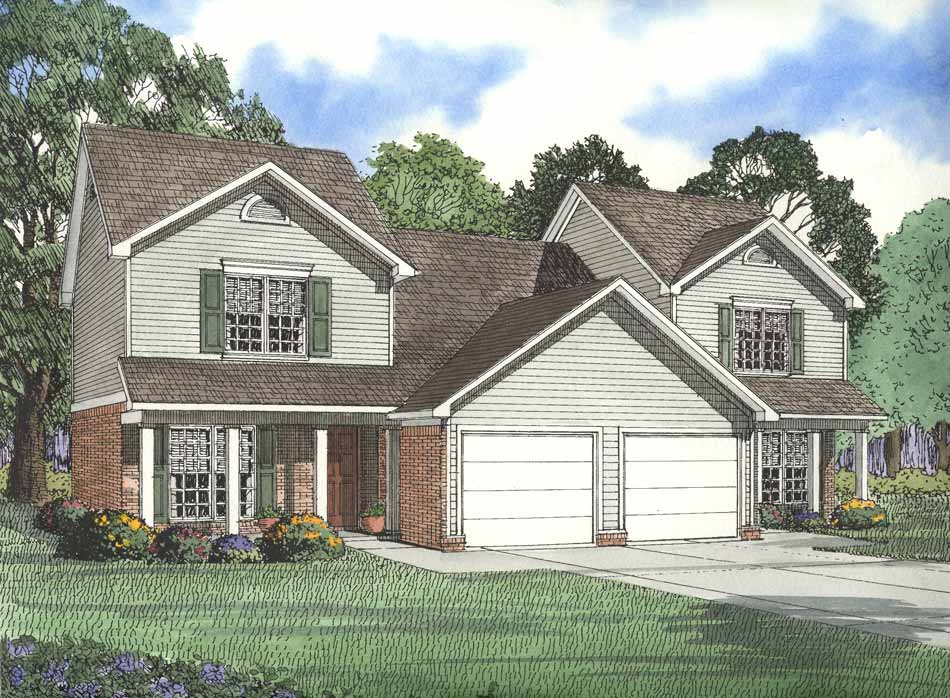
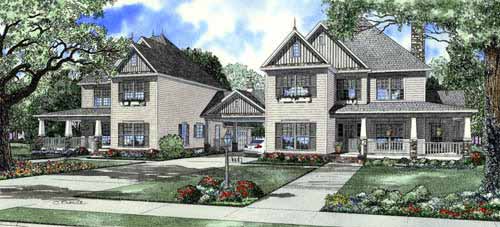
House Plan 988 Georgia Avenue, Midtown Place House Plan
988
- 5
- 3
- 2 Bay Yes
- 2
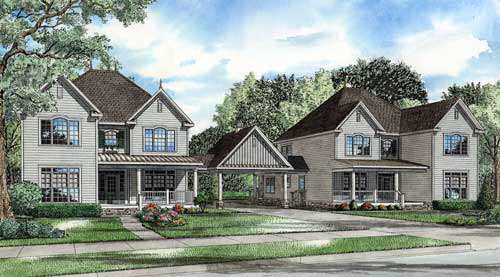
House Plan 989 Georgia Avenue, Midtown Place House Plan
989
- 4
- 3
- Yes 2 Bay
- 2
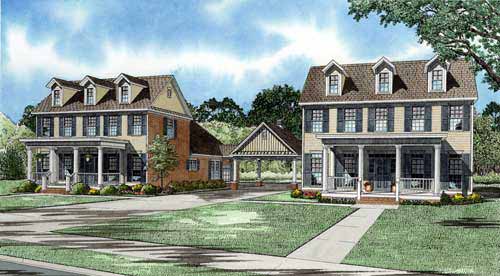
House Plan 995 Georgia Avenue, Midtown Place House Plan
995
- 3
- 2
- Yes 2 Bay
- 1.5
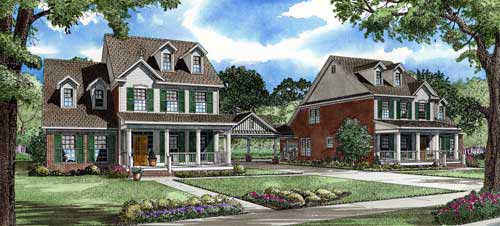
House Plan 998 Georgia Avenue, Midtown Place House Plan
998
- 4
- 2
- Yes 2 Bay
- 1.5
