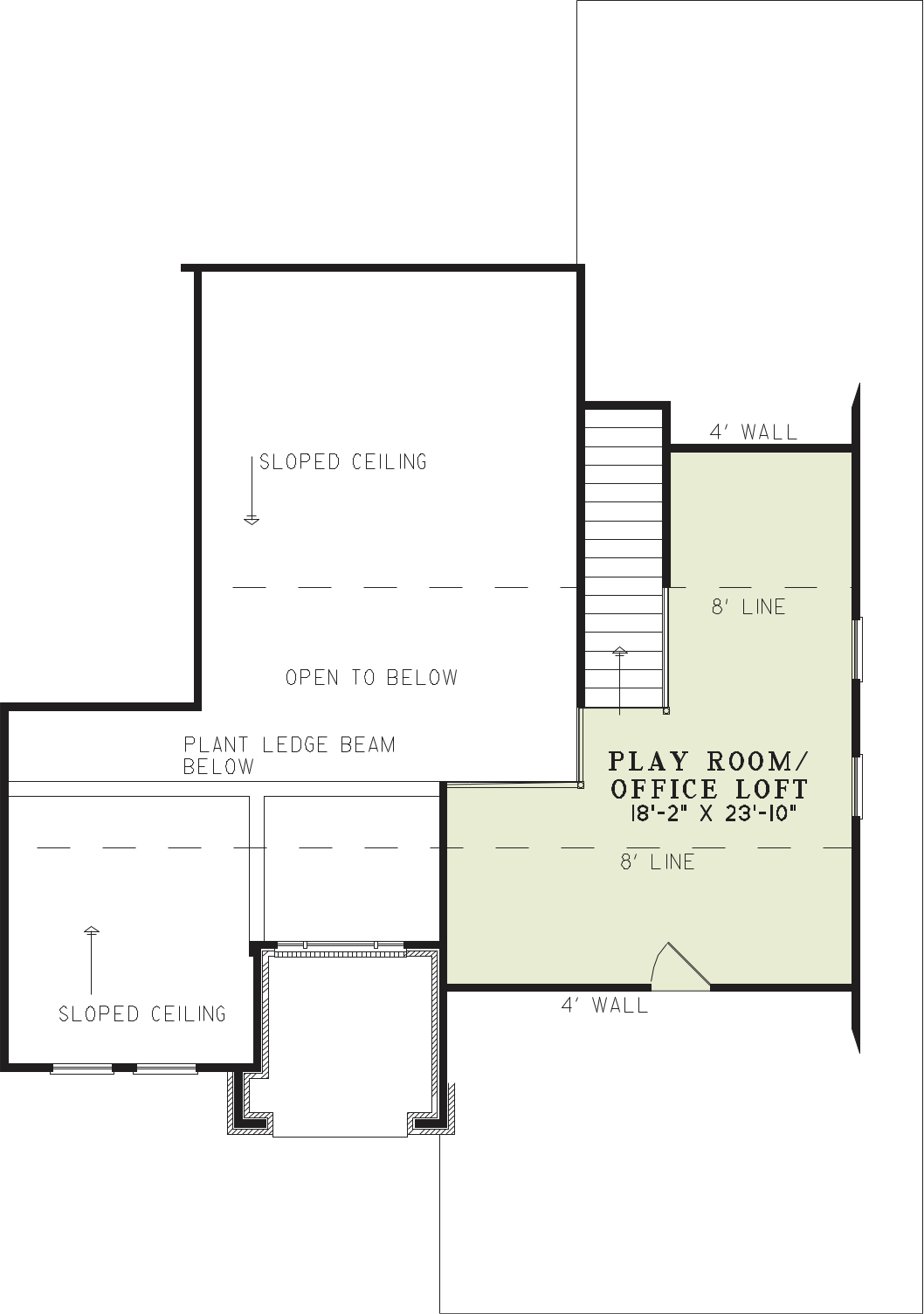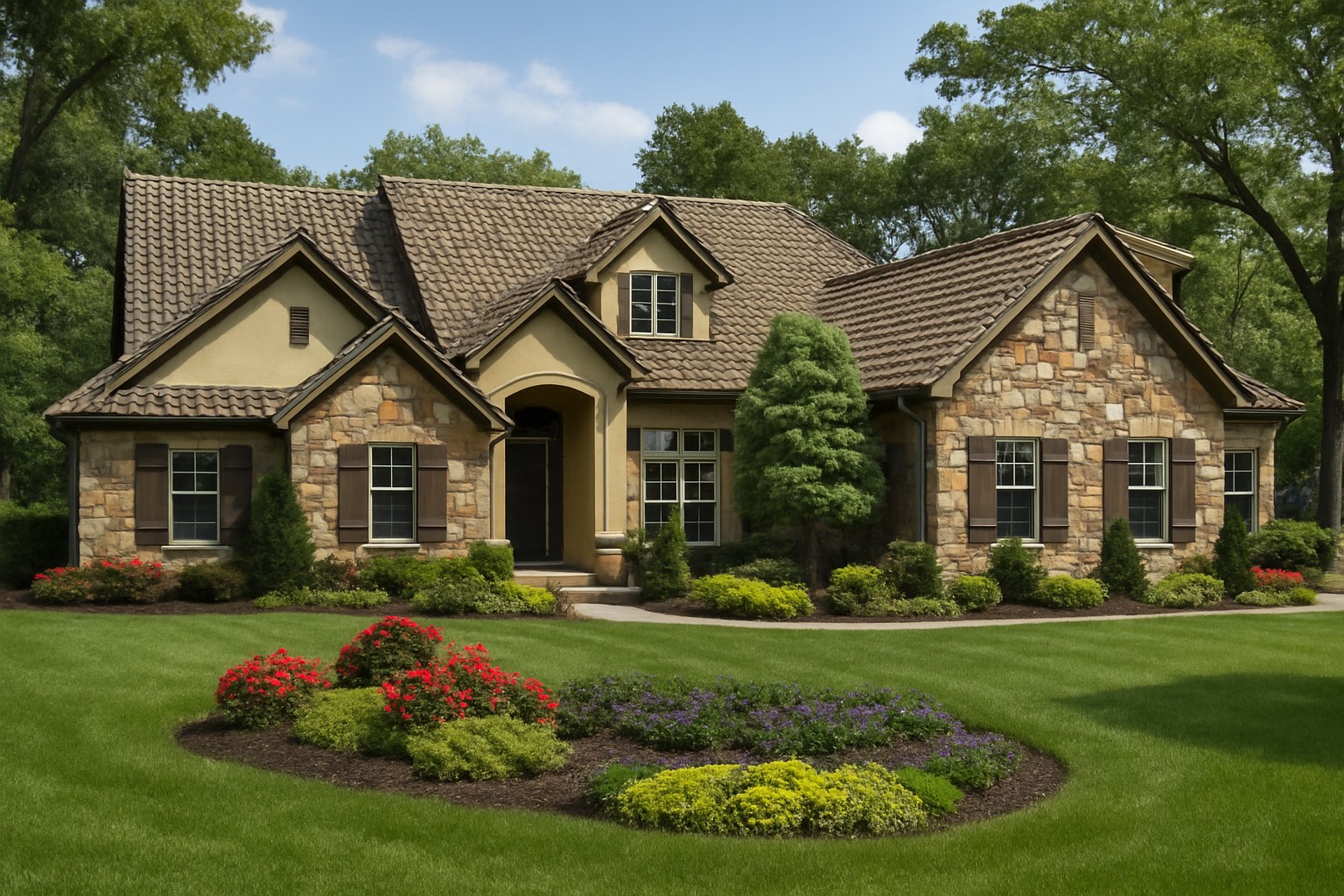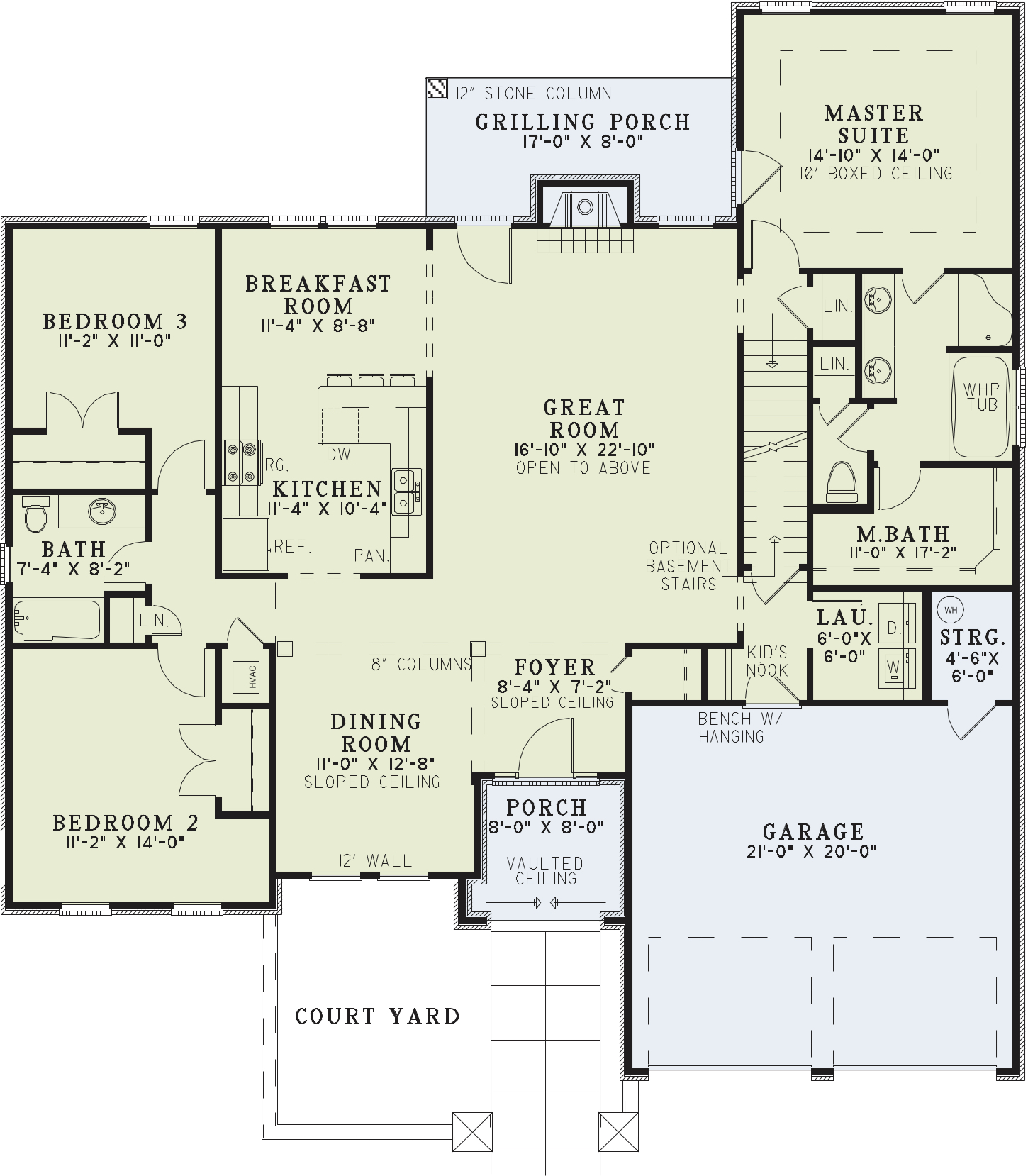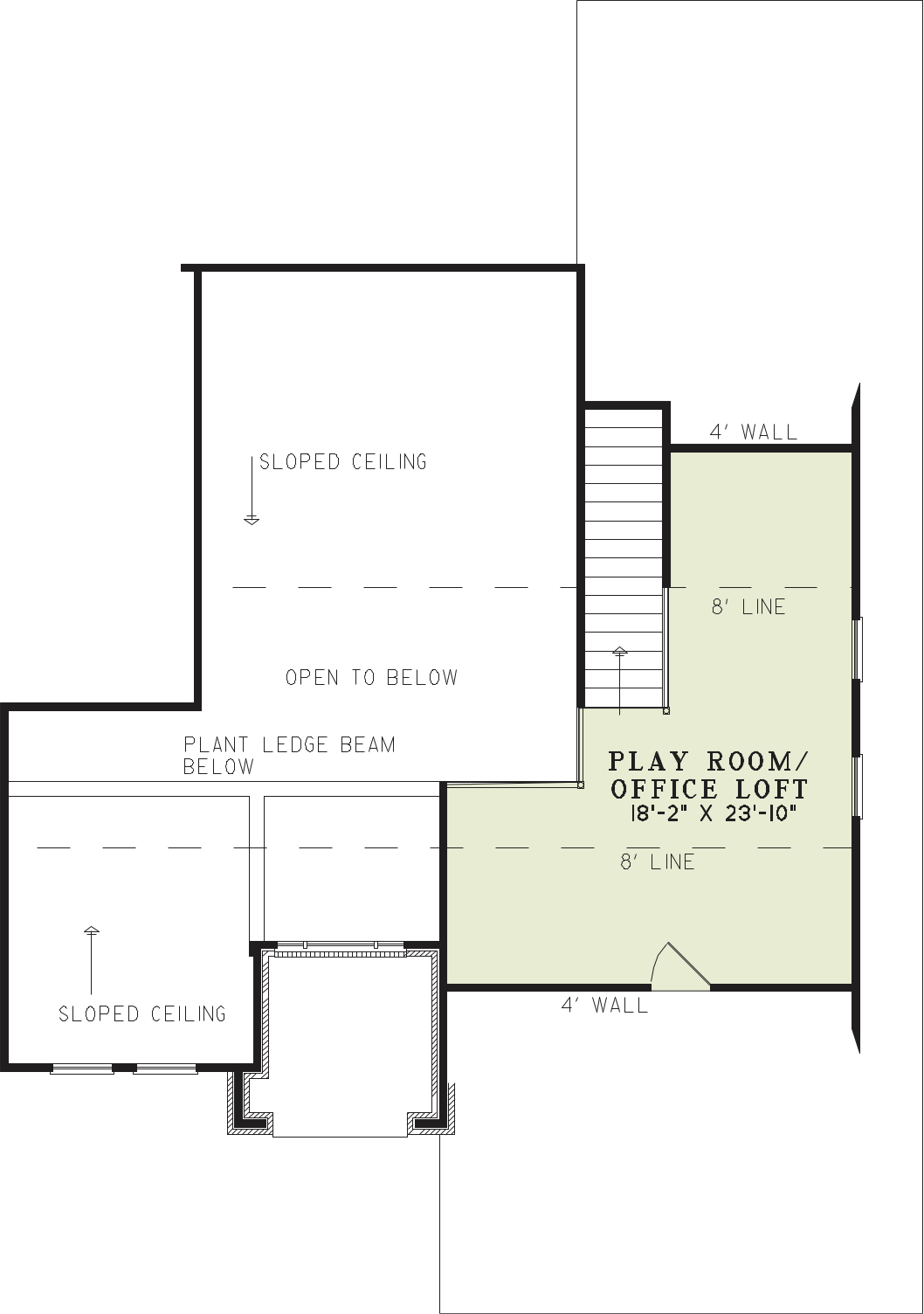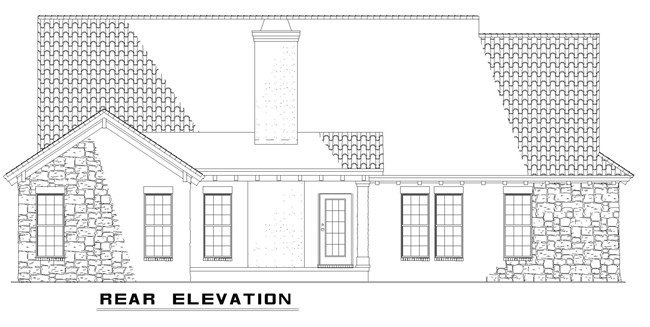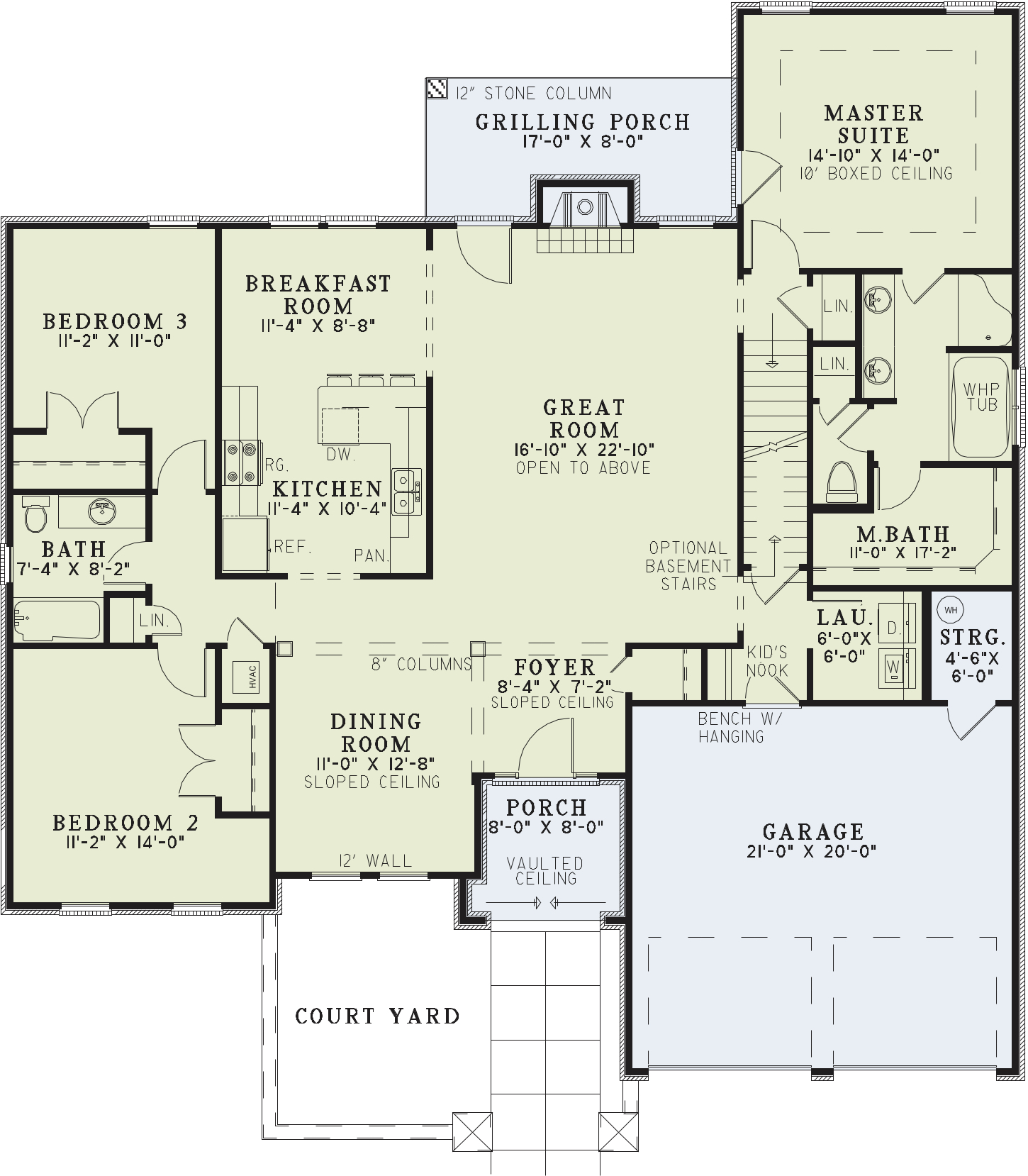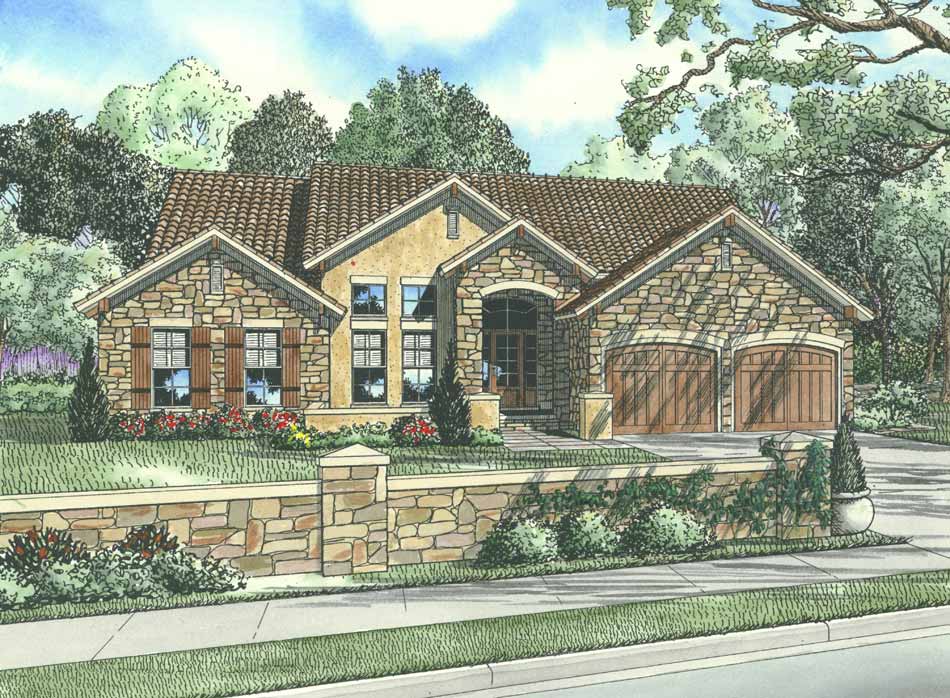House Plan 1132 Villa Roma, Tuscany Village House Plan
Floor plans
House Plan 1132 Villa Roma, Tuscany Village House Plan
PDF: $1,200.00
Plan Details
- Plan Number: NDG 1132
- Total Living Space:2256Sq.Ft.
- Bedrooms: 3
- Full Baths: 2
- Half Baths: N/A
- Garage: 2 Bay Yes
- Garage Type: Front Load
- Carport: N/A
- Carport Type: N/A
- Stories: 1
- Width Ft.: 55
- Width In.: 10
- Depth Ft.: 63
- Depth In.: N/A
Description
House Plan 1132 – Villa Roma: Mediterranean-Inspired Warmth Meets Everyday Function
Immerse yourself in a home plan that blends European charm with practical living spaces. With a cozy layout inspired by seaside villas, Villa Roma evokes the nostalgic ambiance of a cherished Italian coast—both inviting and beautifully livable.
Why Homebuyers Are Drawn to Villa Roma
-
One-level convenience meets timeless elegance in a layout that feels both intimate and expansive.
-
Three bedrooms and two full baths offer well-balanced privacy and practicality for families or guests.
-
A front-load, two-bay garage ensures smooth access and ample storage.
-
Thoughtfully proportioned interiors—spanning approximately 2,256 sq ft—keep maintenance manageable while retaining generous living spaces.
-
Exterior dimensions of 55 ft 10 in wide by 63 ft deep make it well-suited for many lot types.
Everyday Features That Stand Out
-
A warm and welcoming entry evokes Italian coastal charm—an intimate space that feels like home from the moment you walk in.
-
Open main living spaces encourage sharing meals, stories, or relaxation in comfort and style.
-
Bedrooms are carefully placed to balance family togetherness with peaceful retreat.
-
Quality construction details—like a tile roof aesthetic and elegant facade—add long-lasting character.
House Plan 1132 – Villa Roma captures the essence of Mediterranean ease with a layout that's made for real-life living. It’s perfect for buyers seeking casual elegance and thoughtful design in an accessible, single-level floor plan.
Specifications
- Total Living Space:2256Sq.Ft.
- Main Floor: 1935 Sq.Ft
- Upper Floor (Sq.Ft.): 321 Sq.Ft.
- Lower Floor (Sq.Ft.): N/A
- Bonus Room (Sq.Ft.): N/A
- Porch (Sq.Ft.): 204 Sq.Ft.
- Garage (Sq.Ft.): 482 Sq.Ft.
- Total Square Feet: 2942 Sq.Ft.
- Customizable: Yes
- Wall Construction: 2x4
- Vaulted Ceiling Height: Yes
- Main Ceiling Height: 9
- Upper Ceiling Height: 8
- Lower Ceiling Height: N/A
- Roof Type: Tile
- Main Roof Pitch: 8:12
- Porch Roof Pitch: N/A
- Roof Framing Description: Stick
- Designed Roof Load: 45lbs
- Ridge Height (Ft.): 23
- Ridge Height (In.): 0
- Insulation Exterior: R13
- Insulation Floor Minimum: R19
- Insulation Ceiling Minimum: R30
- Lower Bonus Space (Sq.Ft.): N/A
Plan Collections
Customize This Plan
Need to make changes? We will get you a free price quote!
Modify This Plan
Property Attachments
Related Plans
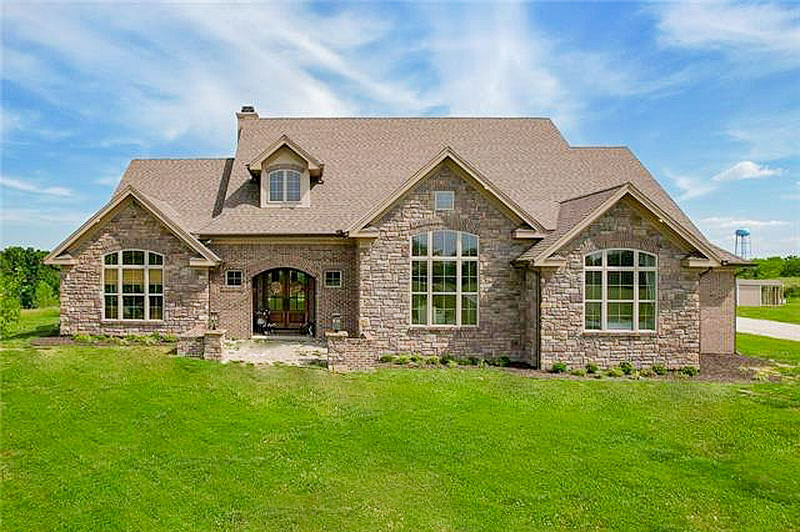
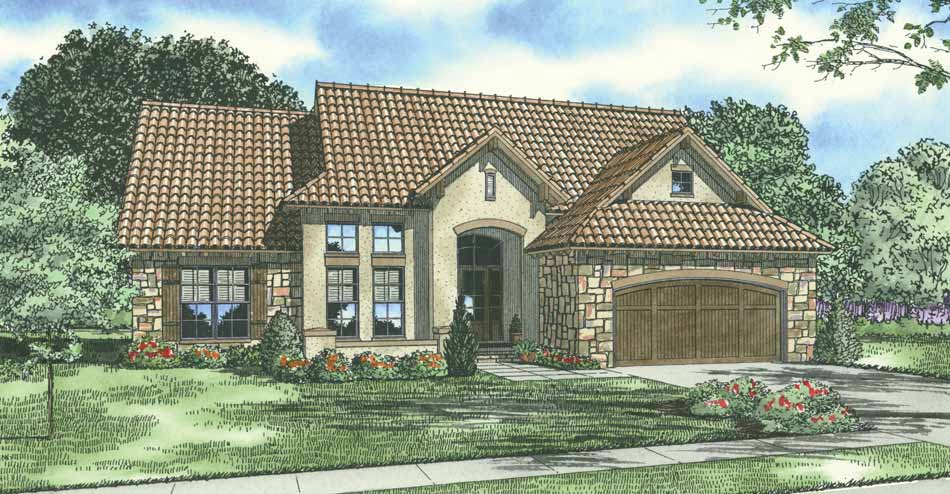
House Plan 1143 Monte Bello, Tuscany Village House Plan
1143
- 4
- 3
- 2 BayYes
- 1
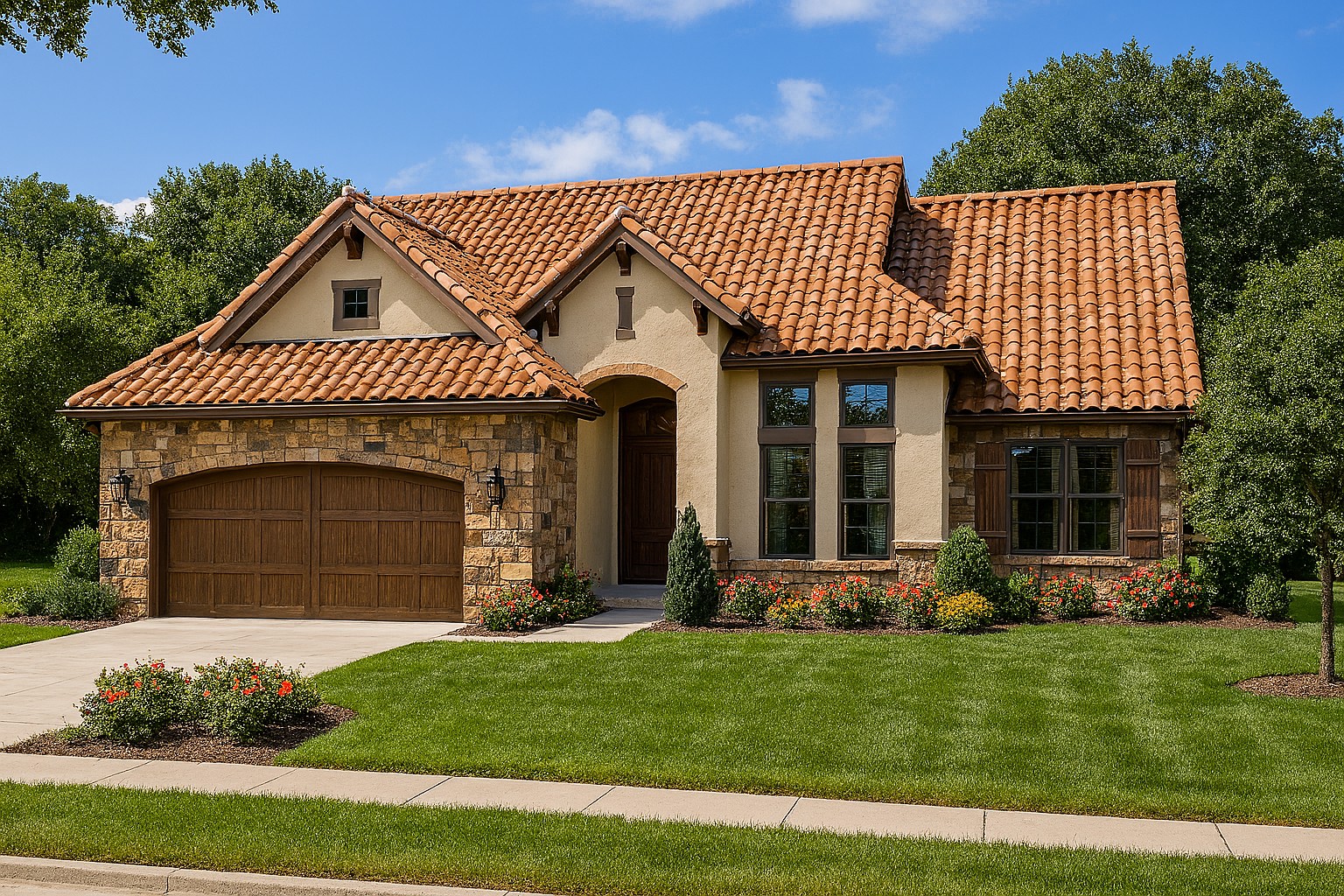
House Plan 1144 Lombardia, Tuscany Village House Plan
1144
- 3
- 2
- 2 BayYes
- 1.5
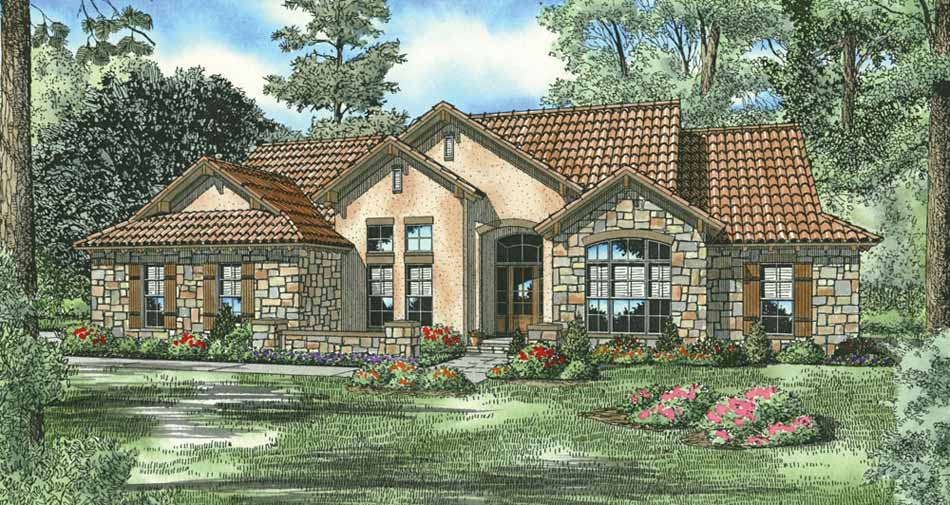
House Plan 1145 Villa Capri, Tuscany Village House Plan
1145
- 4
- 3
- 2 BayYes
- 1
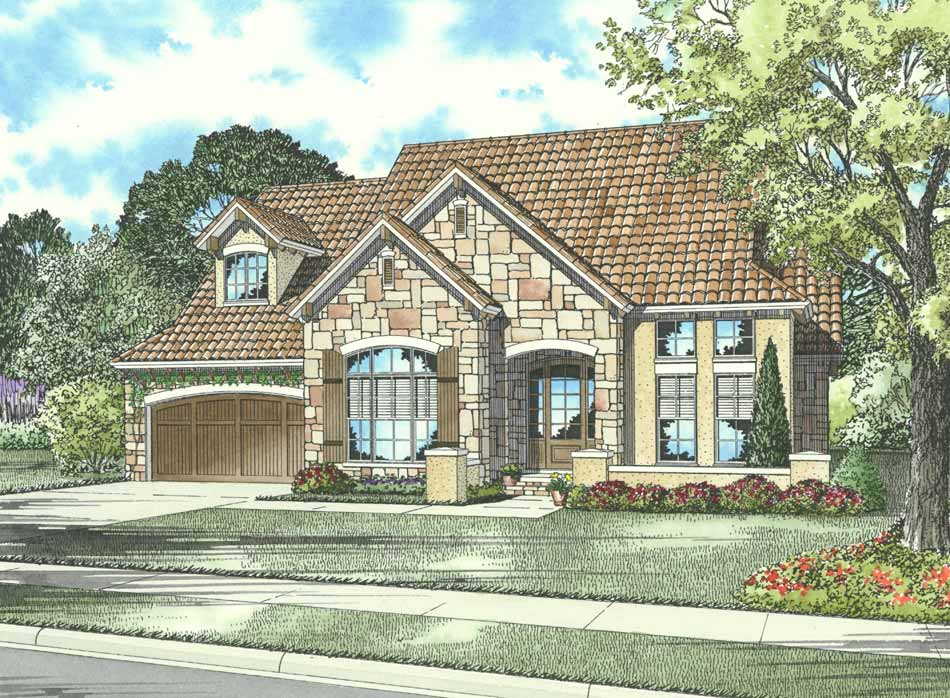
House Plan 1139 Bellisimo, Tuscany Village House Plan
1139
- 3
- 2
- 2 BayYes
- 1.5


House Plan 1143 Monte Bello, Tuscany Village House Plan
1143
- 4
- 3
- 2 BayYes
- 1

House Plan 1144 Lombardia, Tuscany Village House Plan
1144
- 3
- 2
- 2 BayYes
- 1.5

House Plan 1145 Villa Capri, Tuscany Village House Plan
1145
- 4
- 3
- 2 BayYes
- 1

House Plan 1139 Bellisimo, Tuscany Village House Plan
1139
- 3
- 2
- 2 BayYes
- 1.5


House Plan 1143 Monte Bello, Tuscany Village House Plan
1143
- 4
- 3
- 2 BayYes
- 1

House Plan 1144 Lombardia, Tuscany Village House Plan
1144
- 3
- 2
- 2 BayYes
- 1.5

House Plan 1145 Villa Capri, Tuscany Village House Plan
1145
- 4
- 3
- 2 BayYes
- 1
