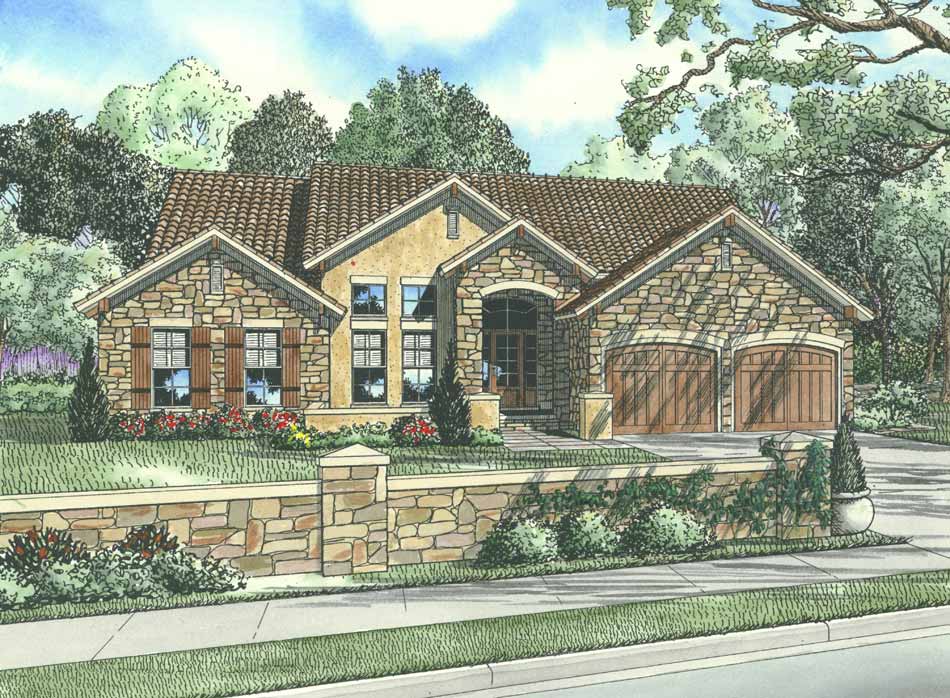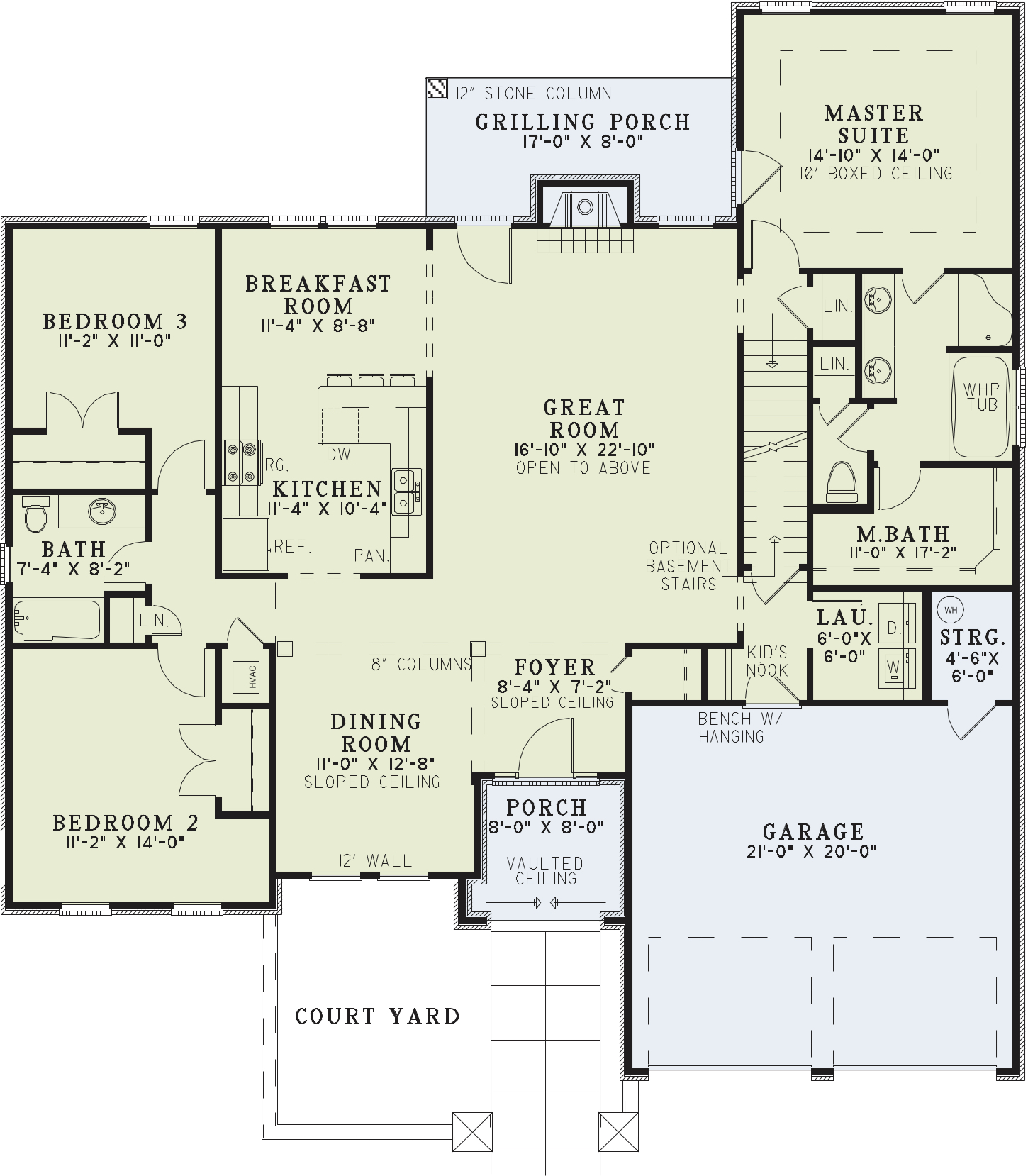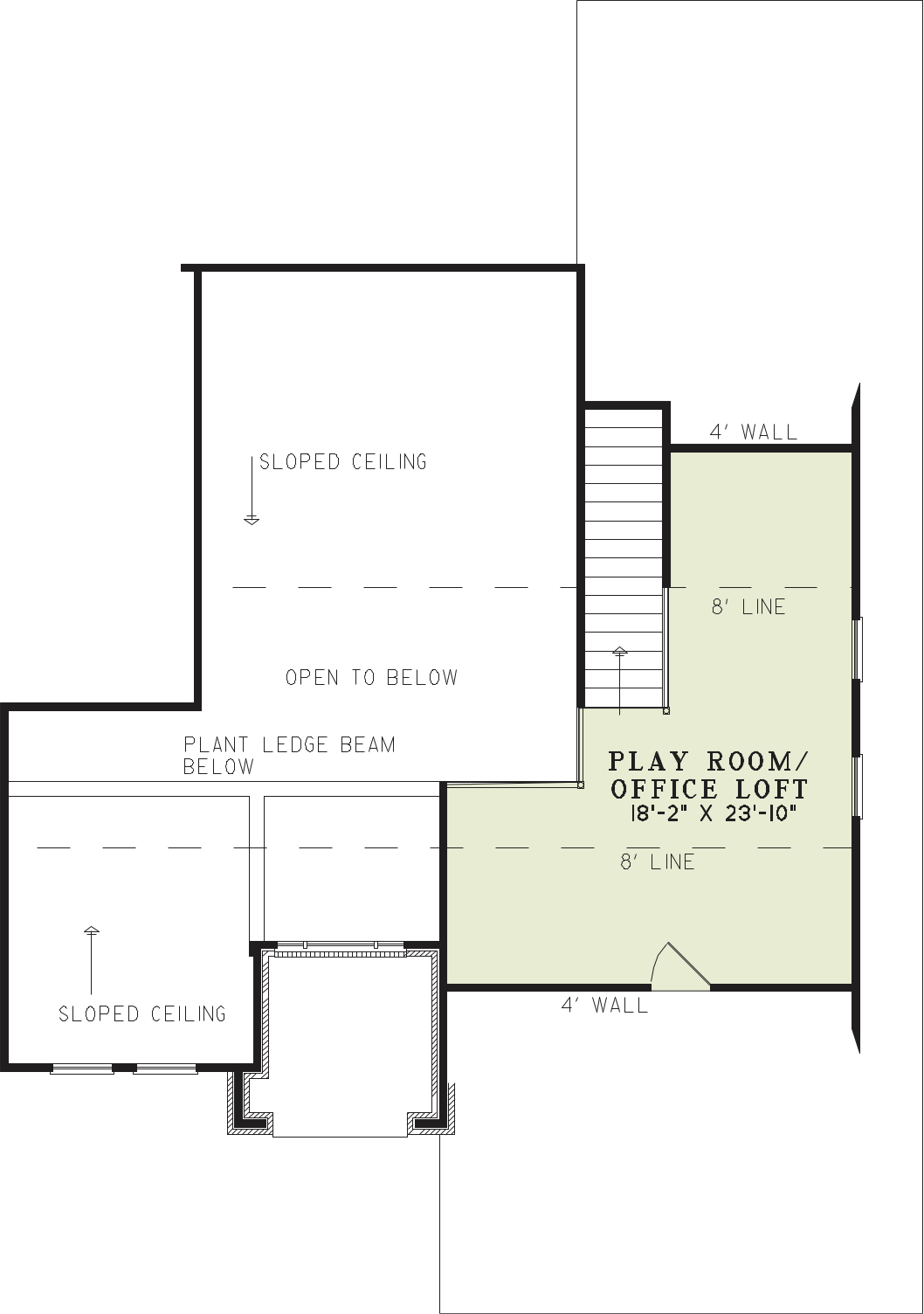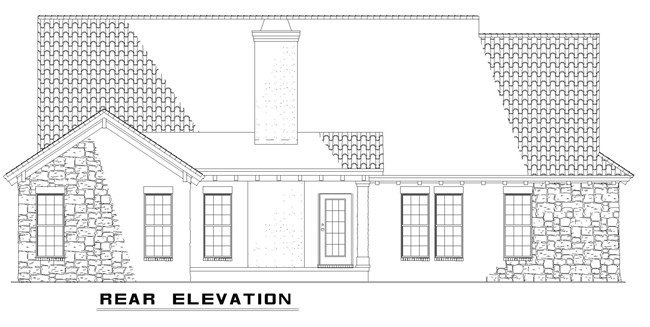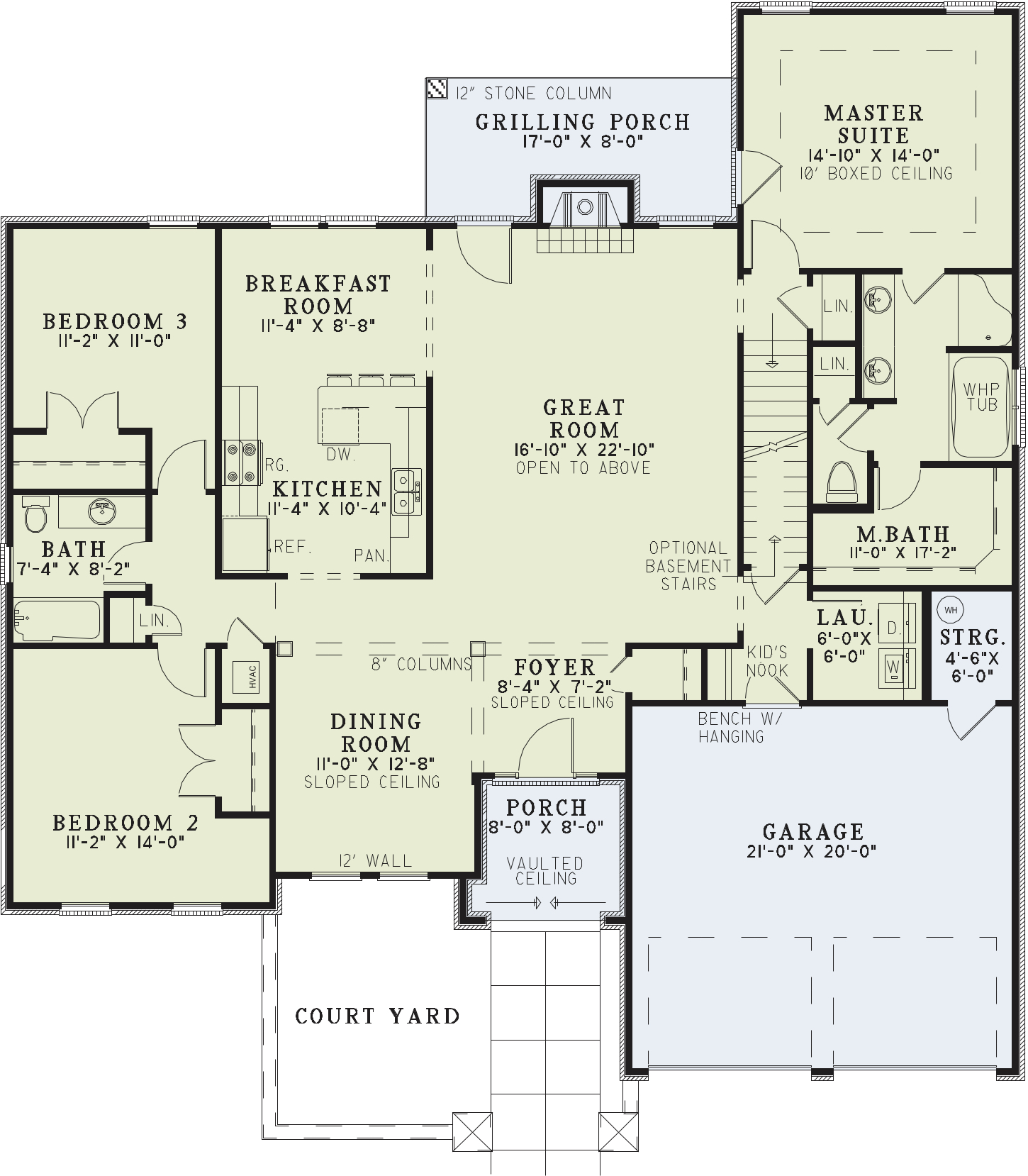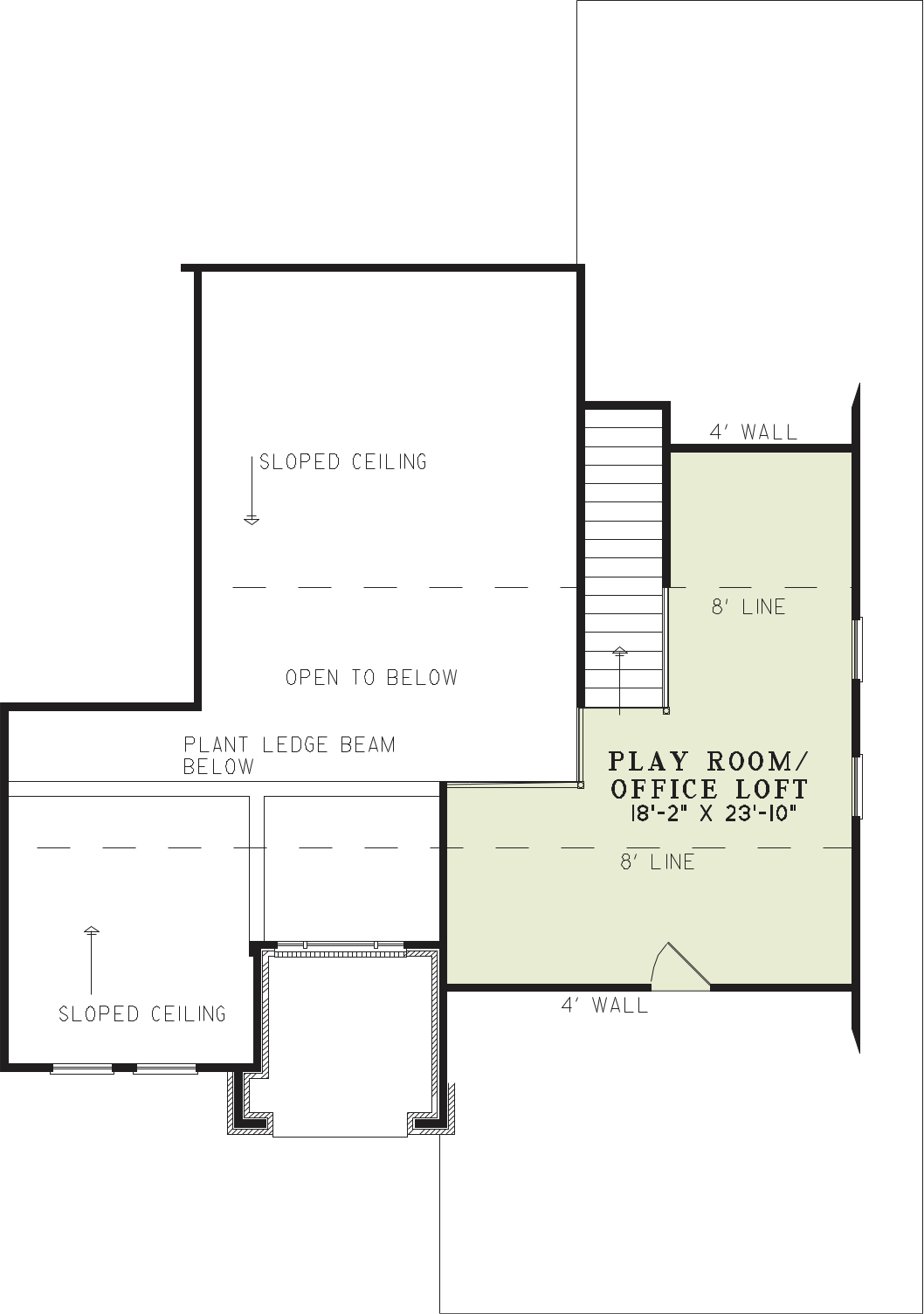House Plan 1132 Villa Roma, Tuscany Village House Plan
Floor plans
NDG 1132
House Plan 1132 Villa Roma, Tuscany Village House Plan
PDF: $1,200.00
Plan Details
- Plan Number: NDG 1132
- Total Living Space:2256Sq.Ft.
- Bedrooms: 3
- Full Baths: 2
- Half Baths: N/A
- Garage: Yes 2 Bay
- Garage Type: Front Load
- Carport: N/A
- Carport Type: N/A
- Stories: 1
- Width Ft.: 55
- Width In.: 10
- Depth Ft.: 63
- Depth In.: N/A
Description
This design stirs up some of my fondest memories of our senior trip to Venice. My two best friends and I rode up the coastline and had lunch at the Villa Roma. The old stone villa with an ocean view was famous for its award-winning antipasti and homemade wine. This was a defining moment in my life….true friendship and a feeling of warmth in that seaside haven in Italy.
Specifications
- Total Living Space:2256Sq.Ft.
- Main Floor: 1935 Sq.Ft
- Upper Floor (Sq.Ft.): 321 Sq.Ft.
- Lower Floor (Sq.Ft.): N/A
- Bonus Room (Sq.Ft.): N/A
- Porch (Sq.Ft.): 204 Sq.Ft.
- Garage (Sq.Ft.): 482 Sq.Ft.
- Total Square Feet: 2942 Sq.Ft.
- Customizable: Yes
- Wall Construction: 2x4
- Vaulted Ceiling Height: Yes
- Main Ceiling Height: 9
- Upper Ceiling Height: 8
- Lower Ceiling Height: N/A
- Roof Type: Tile
- Main Roof Pitch: 8:12
- Porch Roof Pitch: N/A
- Roof Framing Description: Stick
- Designed Roof Load: 45lbs
- Ridge Height (Ft.): 23
- Ridge Height (In.): 0
- Insulation Exterior: R13
- Insulation Floor Minimum: R19
- Insulation Ceiling Minimum: R30
- Lower Bonus Space (Sq.Ft.): N/A
Plan Collections
Customize This Plan
Need to make changes? We will get you a free price quote!
Modify This Plan
Property Attachments
Related Plans
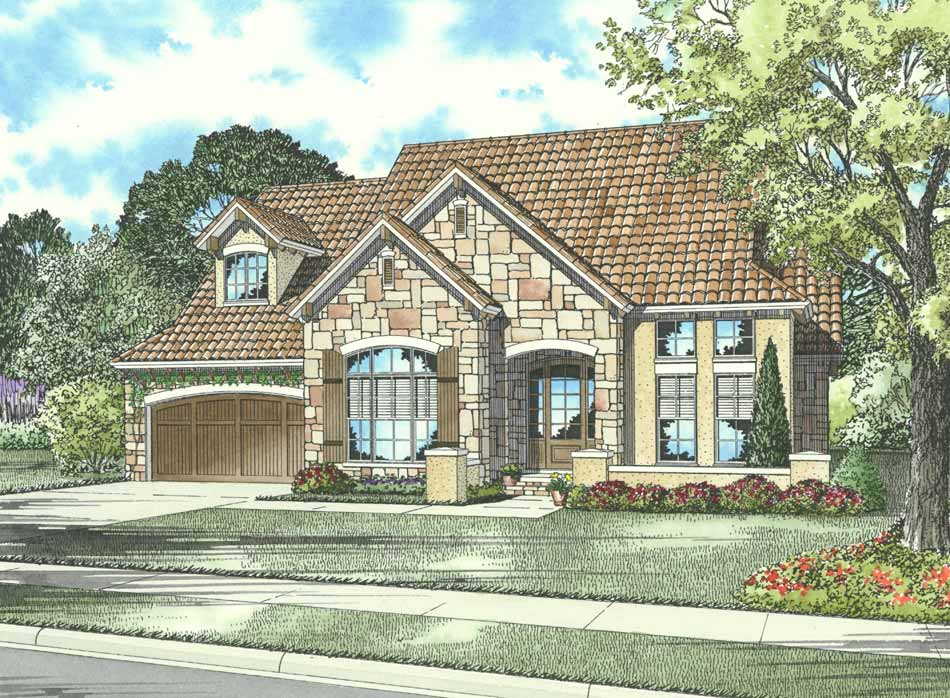
House Plan 1139 Bellisimo, Tuscany Village House Plan
1139
- 3
- 2
- Yes 2 Bay
- 1.5
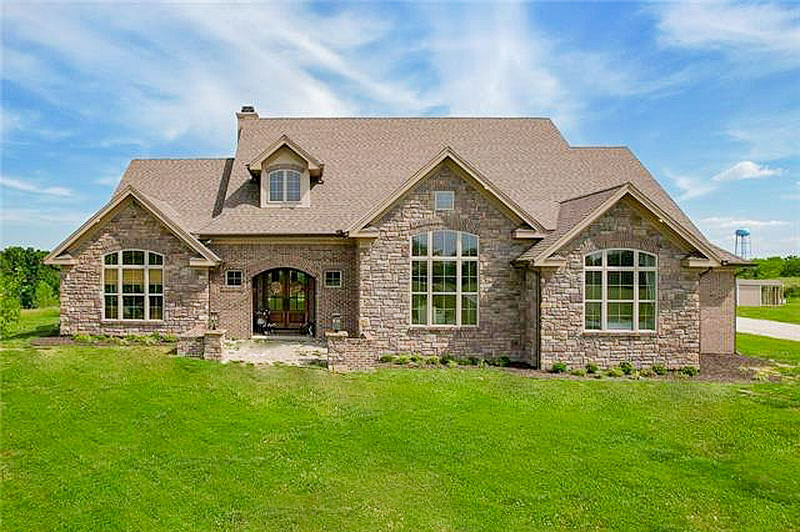
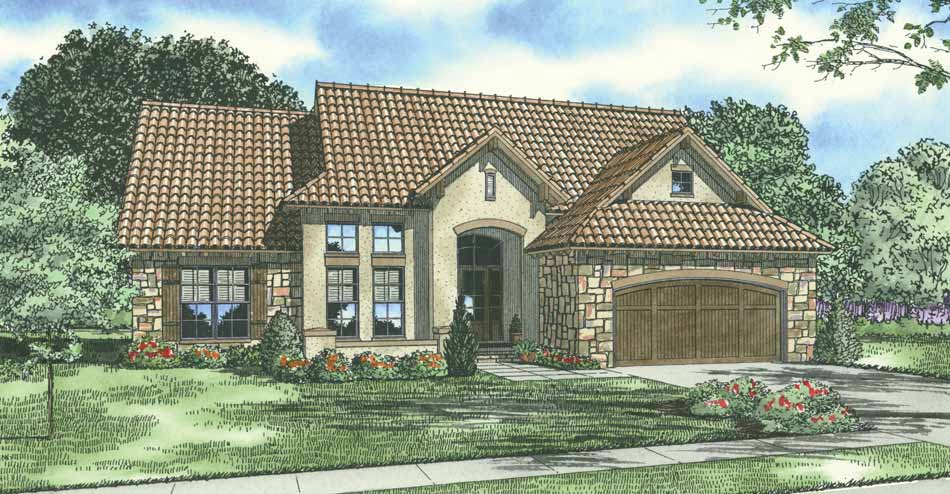
House Plan 1143 Monte Bello, Tuscany Village House Plan
1143
- 4
- 3
- Yes 2 Bay
- 1
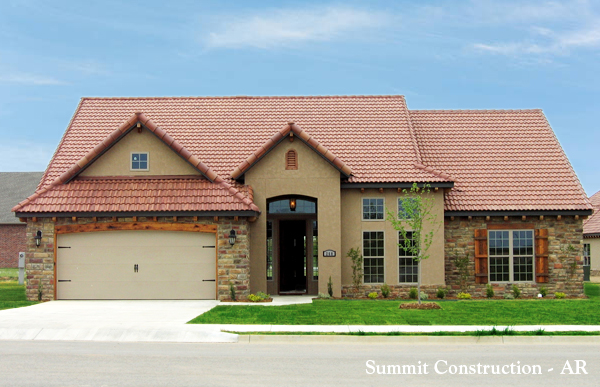
House Plan 1144 Lombardia, Tuscany Village House Plan
1144
- 3
- 2
- 2 Bay Yes
- 1.5
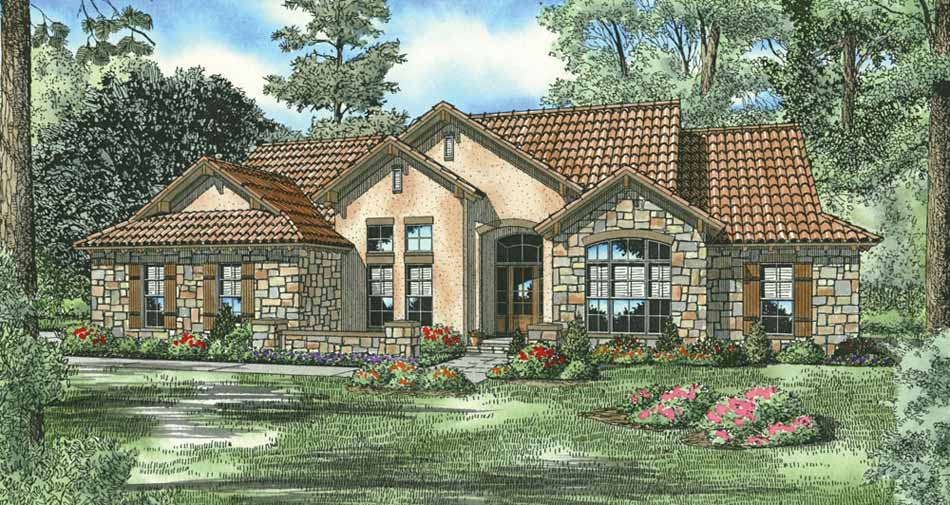
House Plan 1145 Villa Capri, Tuscany Village House Plan
1145
- 4
- 3
- 2 Bay Yes
- 1
