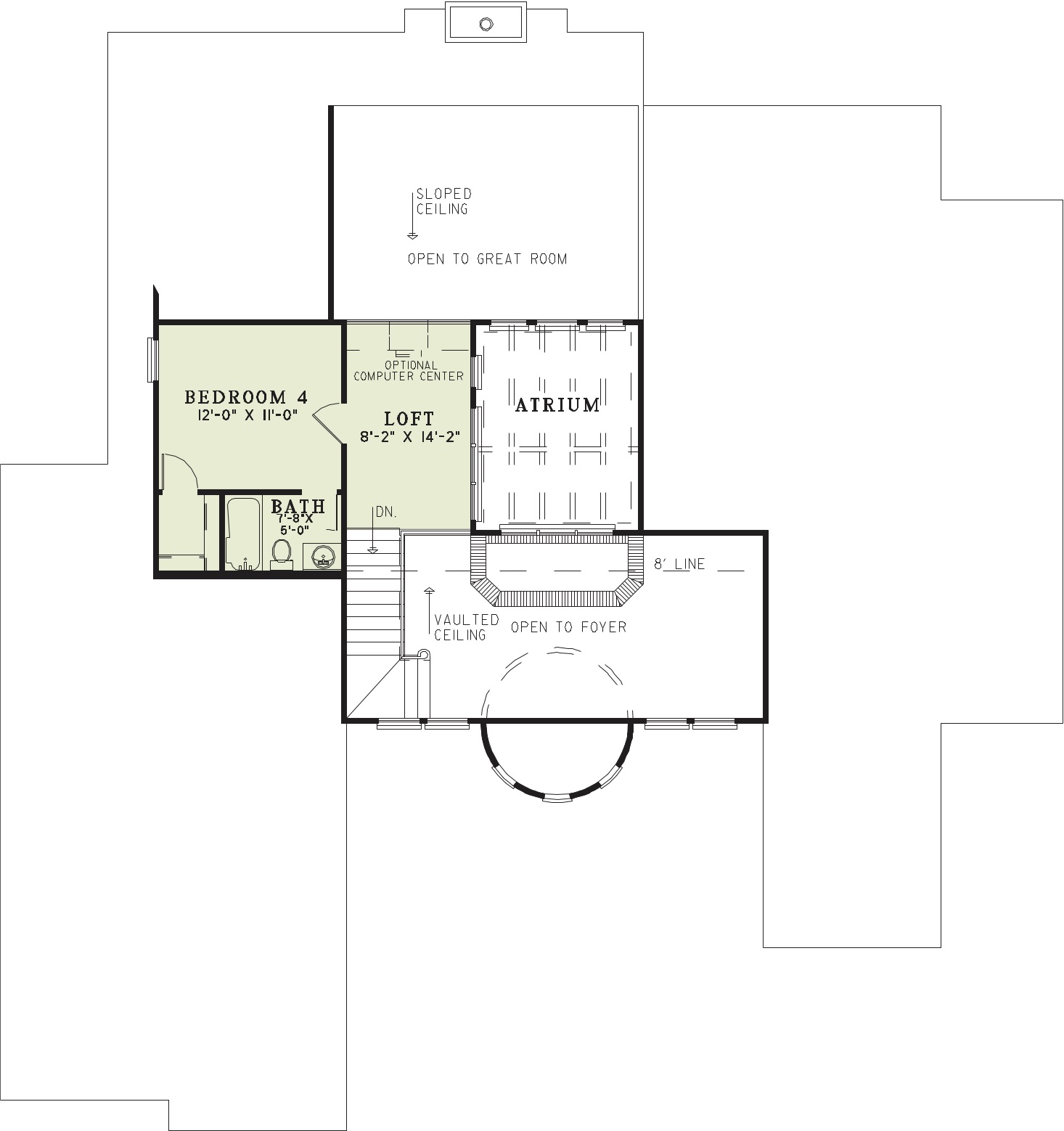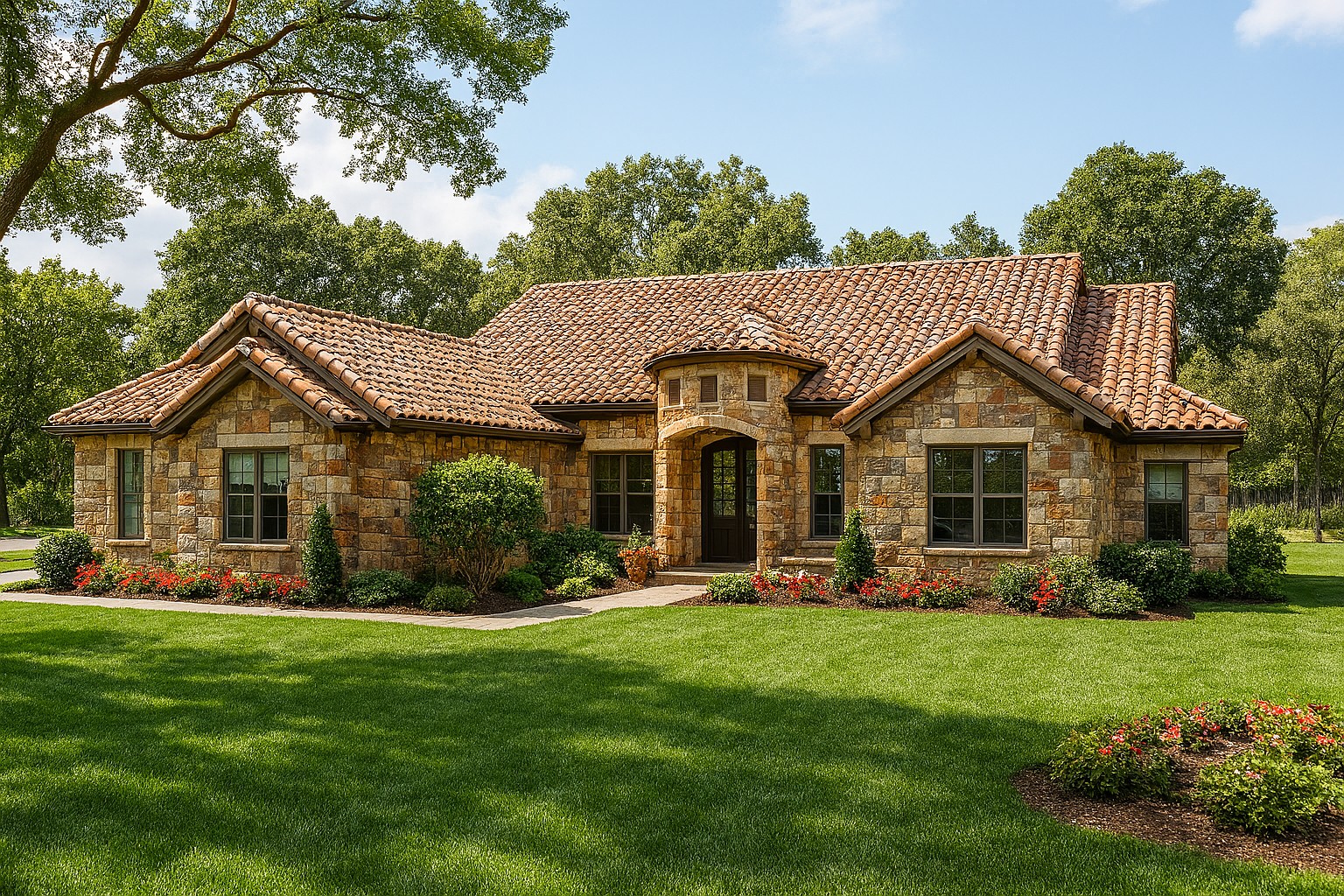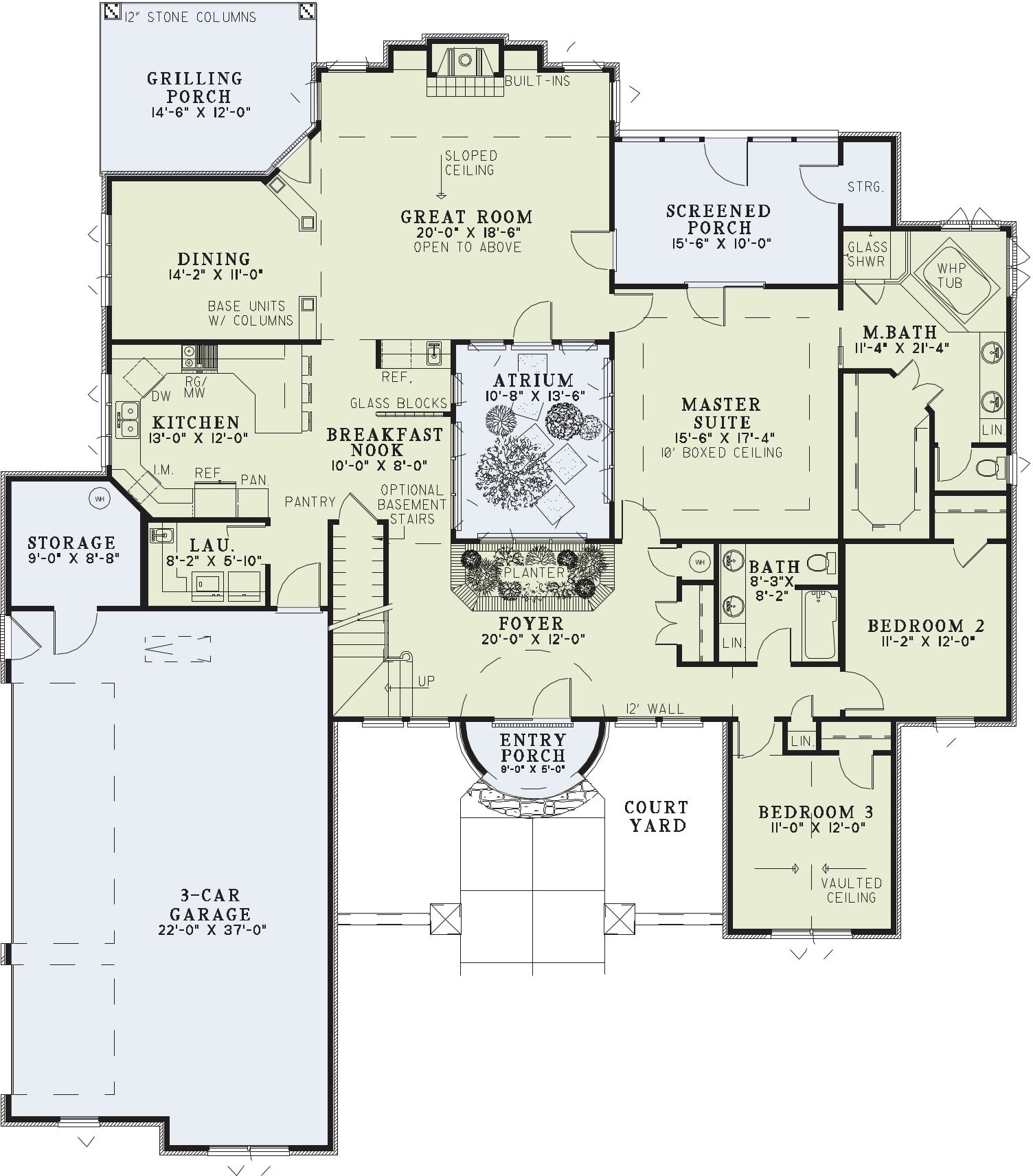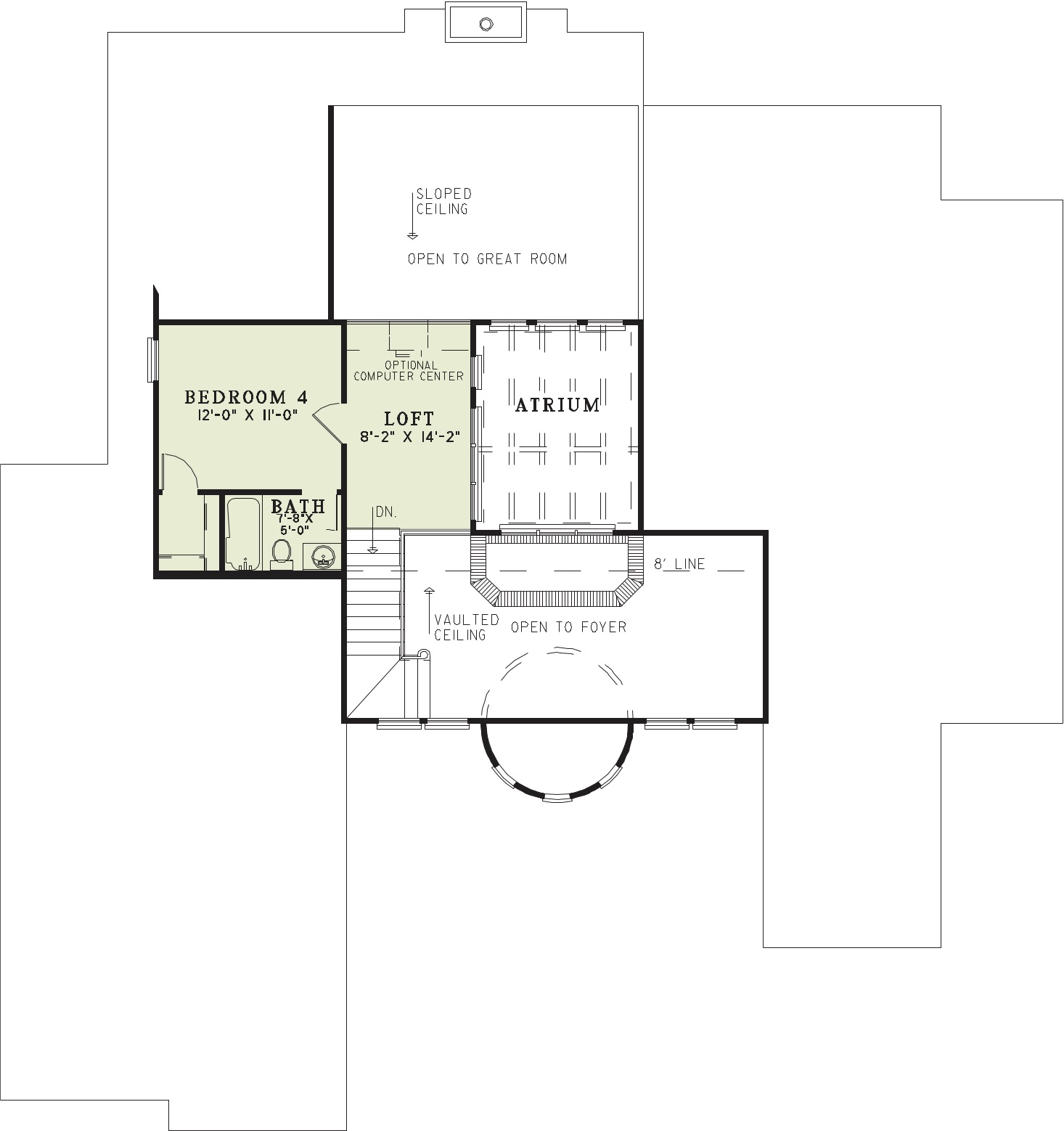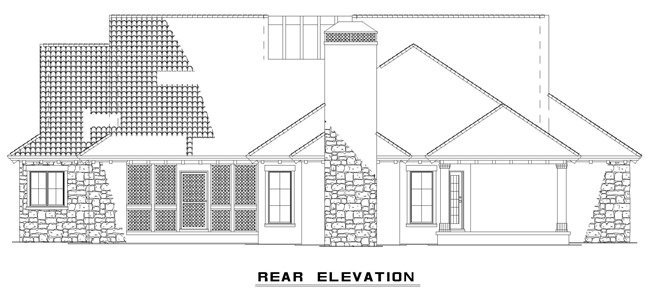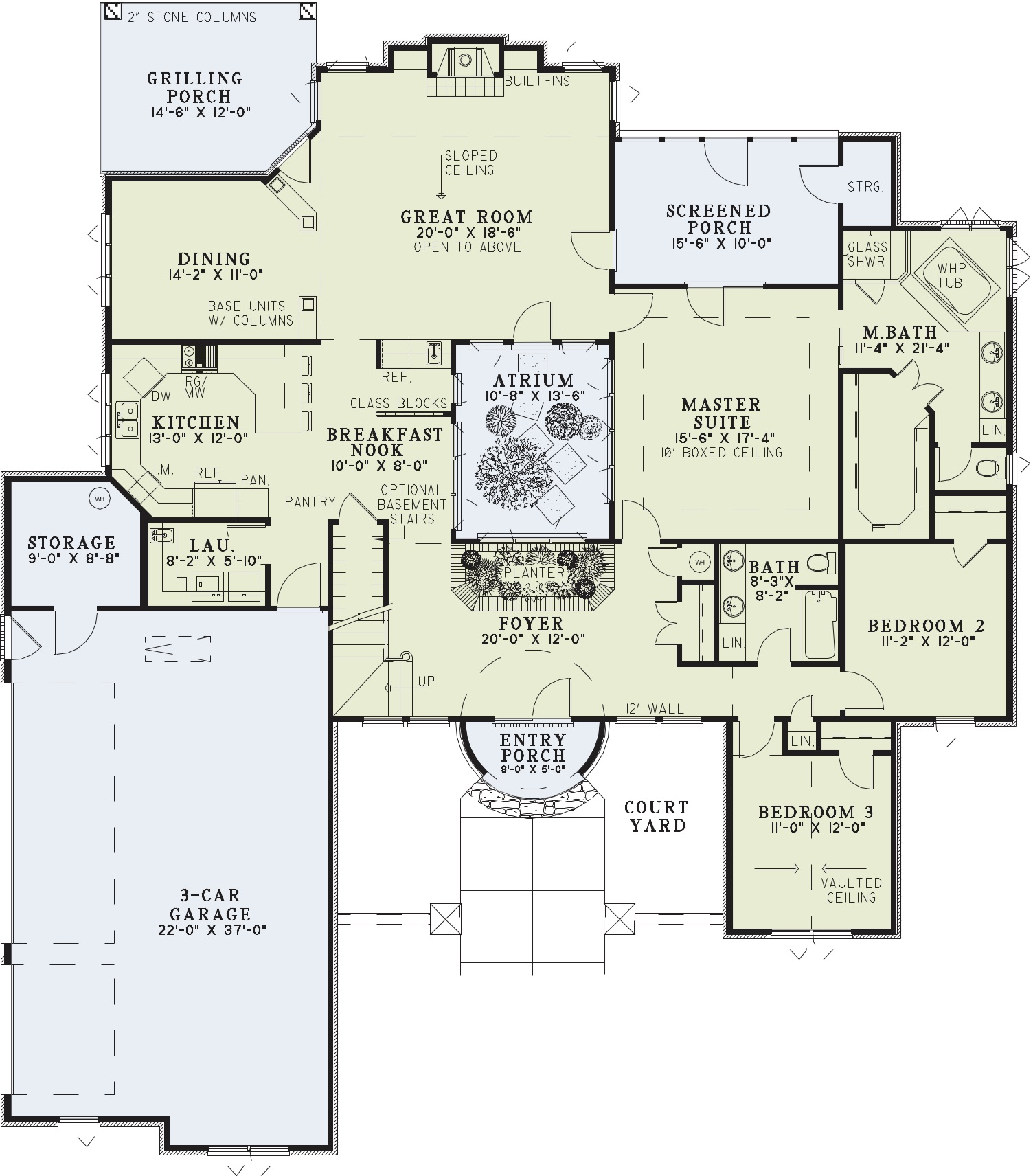House Plan 1141 Bella Vista, Tuscany Village House Plan
Floor plans
House Plan 1141 Bella Vista, Tuscany Village House Plan
PDF: $1,550.00
Plan Details
- Plan Number: NDG 1141
- Total Living Space:2609Sq.Ft.
- Bedrooms: 4
- Full Baths: 3
- Half Baths: N/A
- Garage: 3 Bay Yes
- Garage Type: Side Load
- Carport: N/A
- Carport Type: N/A
- Stories: 1.5
- Width Ft.: 69
- Width In.: 8
- Depth Ft.: 79
- Depth In.: 6
Description
House Plan 1141 – Bella Vista: A Tuscan Dream for Your Everyday Life
Are you searching for house plans that combine luxury, comfort, and timeless style? Bella Vista is more than a floor plan—it's the beginning of the lifestyle you've been dreaming of. With its classic Tuscan charm and a layout designed for how families truly live, this home offers space, elegance, and flexibility all in one stunning package.
Imagine Coming Home To:
-
A grand European-inspired exterior featuring stone, stucco, and a tile roof that makes a statement before you even walk through the door.
-
Spacious living areas perfect for gathering with loved ones—whether you're hosting holiday dinners or enjoying a quiet evening by the fire.
-
A split-bedroom layout that ensures privacy for the primary suite while giving the rest of the family room to grow.
-
An upper-level loft that adapts to your lifestyle—use it as a home office, teen hangout, media room, or guest retreat.
-
A grilling porch and generous outdoor living space that make weekend cookouts or relaxing evenings feel like a getaway.
Designed With You in Mind
Bella Vista is ideal for families, empty nesters, and anyone who values elegance with a practical twist. Whether you're building your forever home or upgrading your lifestyle, this plan checks all the boxes:
✅ Open-concept living with formal and casual spaces
✅ Room for guests, kids, or a home office upstairs
✅ Beautiful outdoor spaces for entertaining and relaxing
✅ European charm that never goes out of style
Specifications
- Total Living Space:2609Sq.Ft.
- Main Floor: 2280 Sq.Ft
- Upper Floor (Sq.Ft.): 329 Sq.Ft.
- Lower Floor (Sq.Ft.): N/A
- Bonus Room (Sq.Ft.): N/A
- Porch (Sq.Ft.): 531 Sq.Ft.
- Garage (Sq.Ft.): 905 Sq.Ft.
- Total Square Feet: 4045 Sq.Ft.
- Customizable: Yes
- Wall Construction: 2x4
- Vaulted Ceiling Height: Yes
- Main Ceiling Height: 9
- Upper Ceiling Height: 8
- Lower Ceiling Height: N/A
- Roof Type: Tile
- Main Roof Pitch: 8:12
- Porch Roof Pitch: N/A
- Roof Framing Description: Stick
- Designed Roof Load: 45lbs
- Ridge Height (Ft.): 24
- Ridge Height (In.): 8
- Insulation Exterior: R13
- Insulation Floor Minimum: R19
- Insulation Ceiling Minimum: R30
- Lower Bonus Space (Sq.Ft.): N/A
Customize This Plan
Need to make changes? We will get you a free price quote!
Modify This Plan
Property Attachments
Plan Package
Related Plans
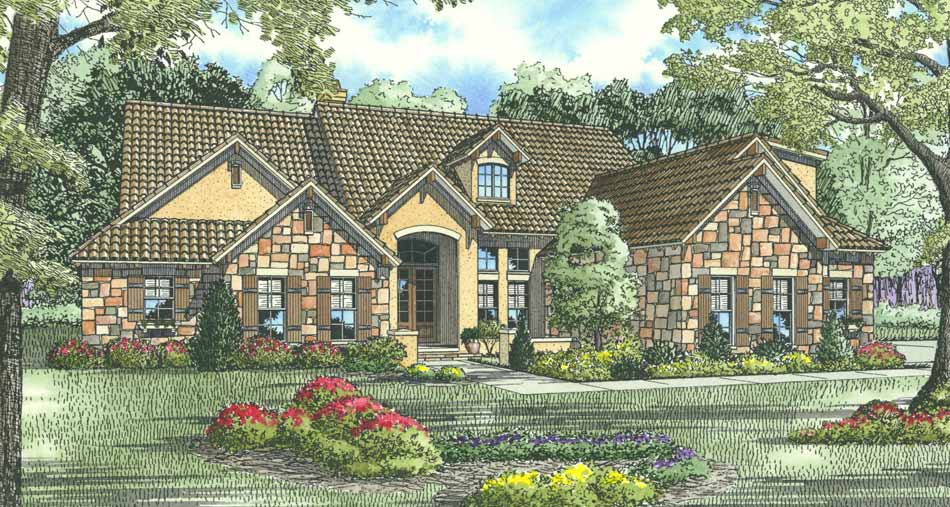
House Plan 1140 Gabriella, Tuscany Village House Plan
1140
- 5
- 4
- 3 BayYes
- 1
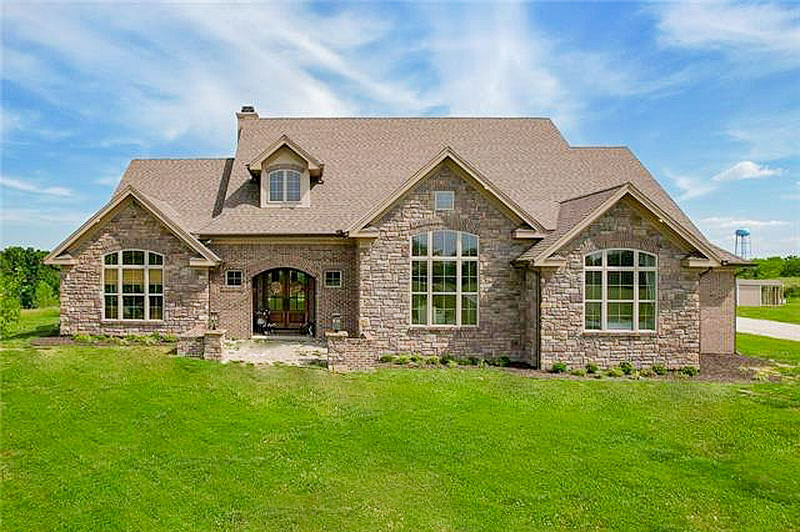
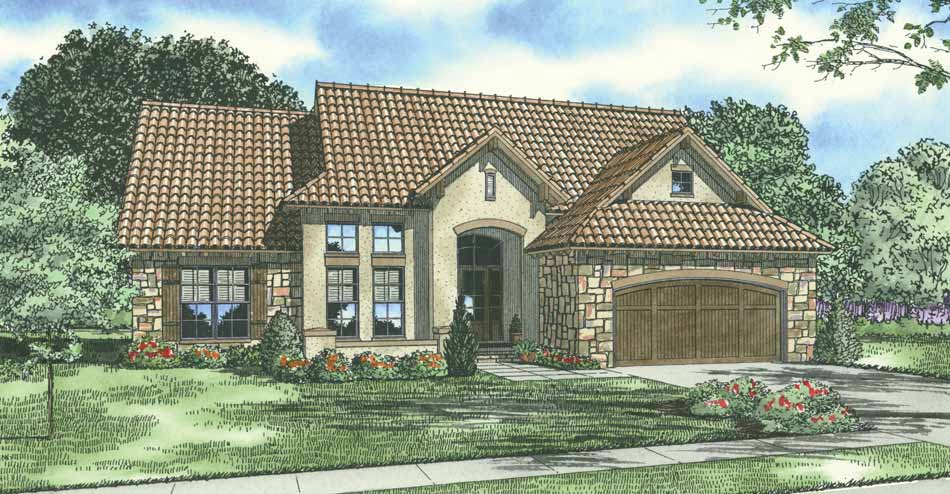
House Plan 1143 Monte Bello, Tuscany Village House Plan
1143
- 4
- 3
- 2 BayYes
- 1
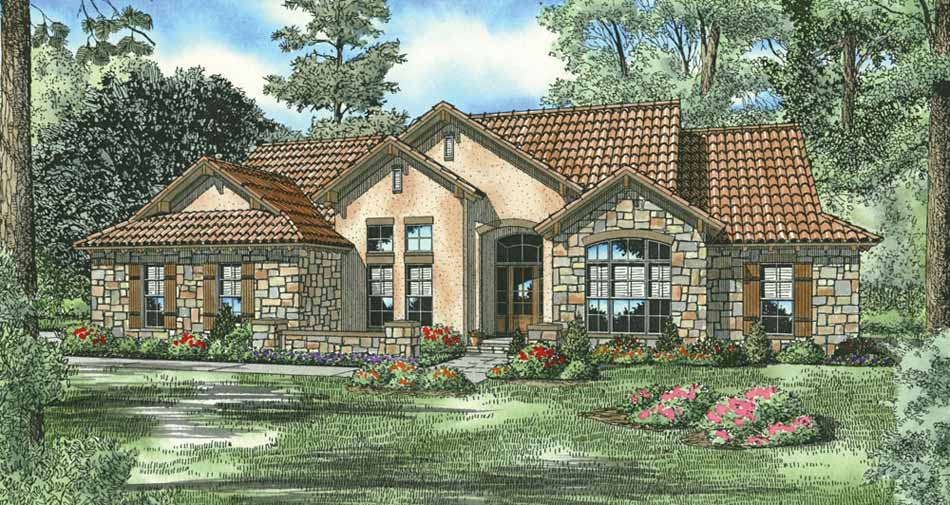
House Plan 1145 Villa Capri, Tuscany Village House Plan
1145
- 4
- 3
- 2 BayYes
- 1
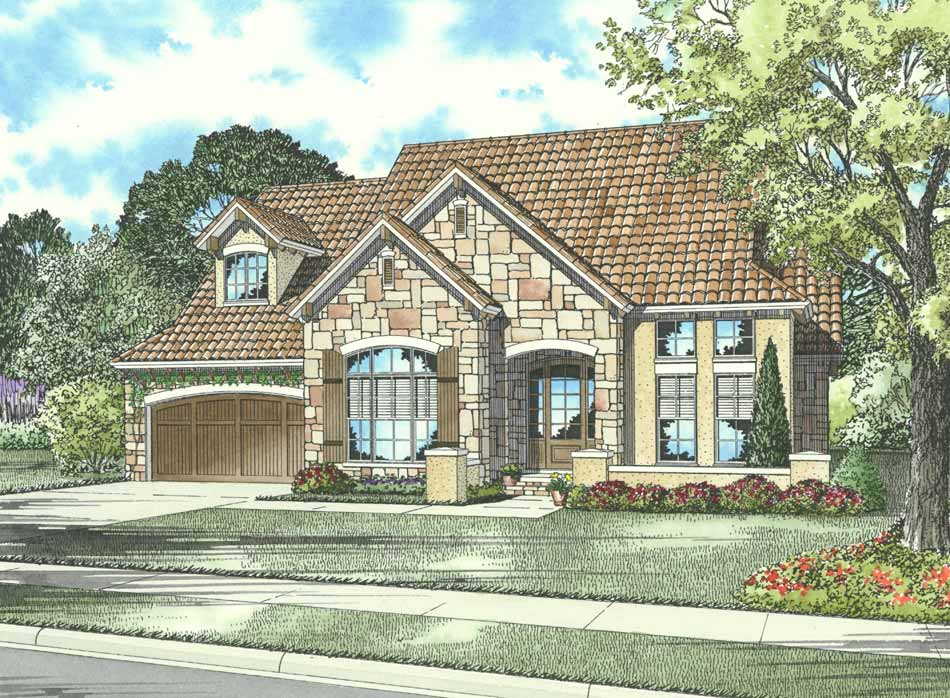
House Plan 1139 Bellisimo, Tuscany Village House Plan
1139
- 3
- 2
- 2 BayYes
- 1.5

House Plan 1140 Gabriella, Tuscany Village House Plan
1140
- 5
- 4
- 3 BayYes
- 1


House Plan 1143 Monte Bello, Tuscany Village House Plan
1143
- 4
- 3
- 2 BayYes
- 1

House Plan 1145 Villa Capri, Tuscany Village House Plan
1145
- 4
- 3
- 2 BayYes
- 1

House Plan 1139 Bellisimo, Tuscany Village House Plan
1139
- 3
- 2
- 2 BayYes
- 1.5

House Plan 1140 Gabriella, Tuscany Village House Plan
1140
- 5
- 4
- 3 BayYes
- 1


House Plan 1143 Monte Bello, Tuscany Village House Plan
1143
- 4
- 3
- 2 BayYes
- 1

House Plan 1145 Villa Capri, Tuscany Village House Plan
1145
- 4
- 3
- 2 BayYes
- 1
