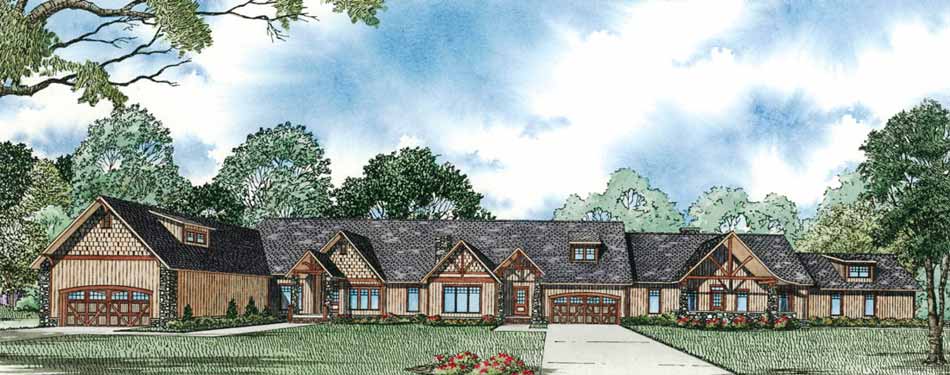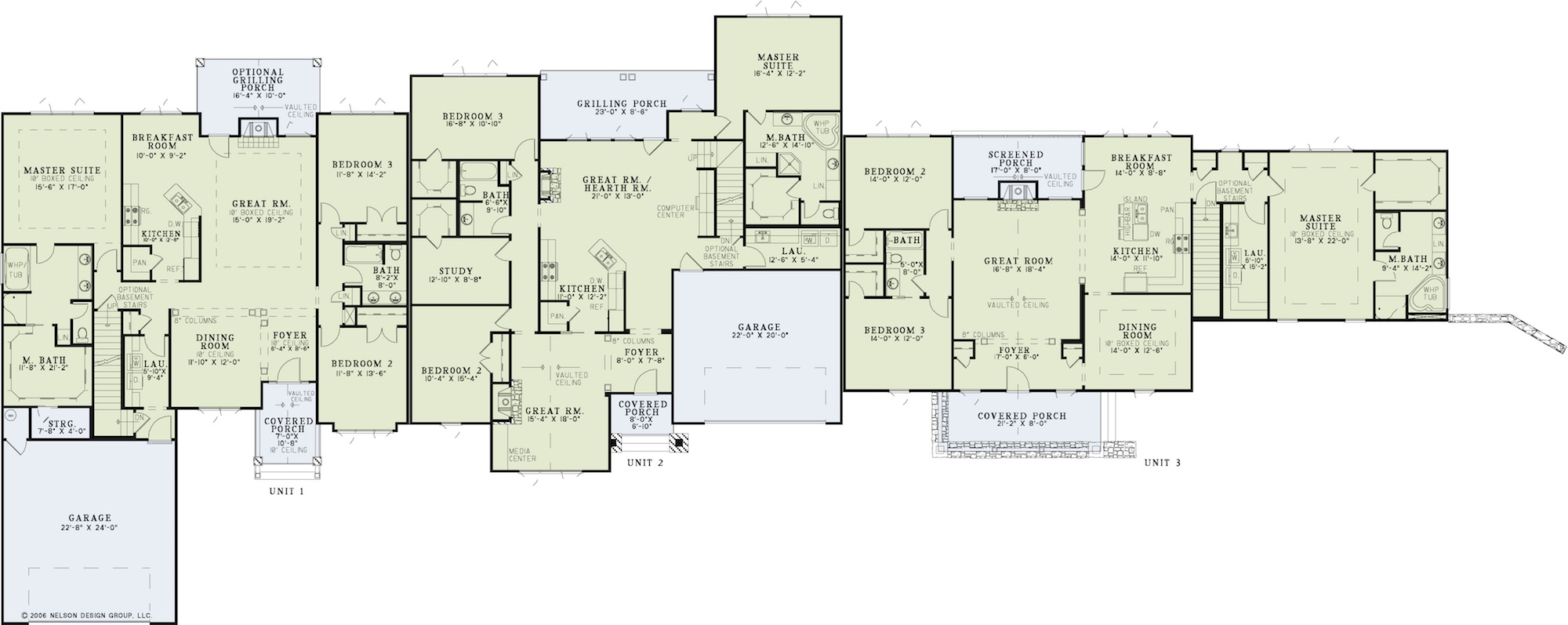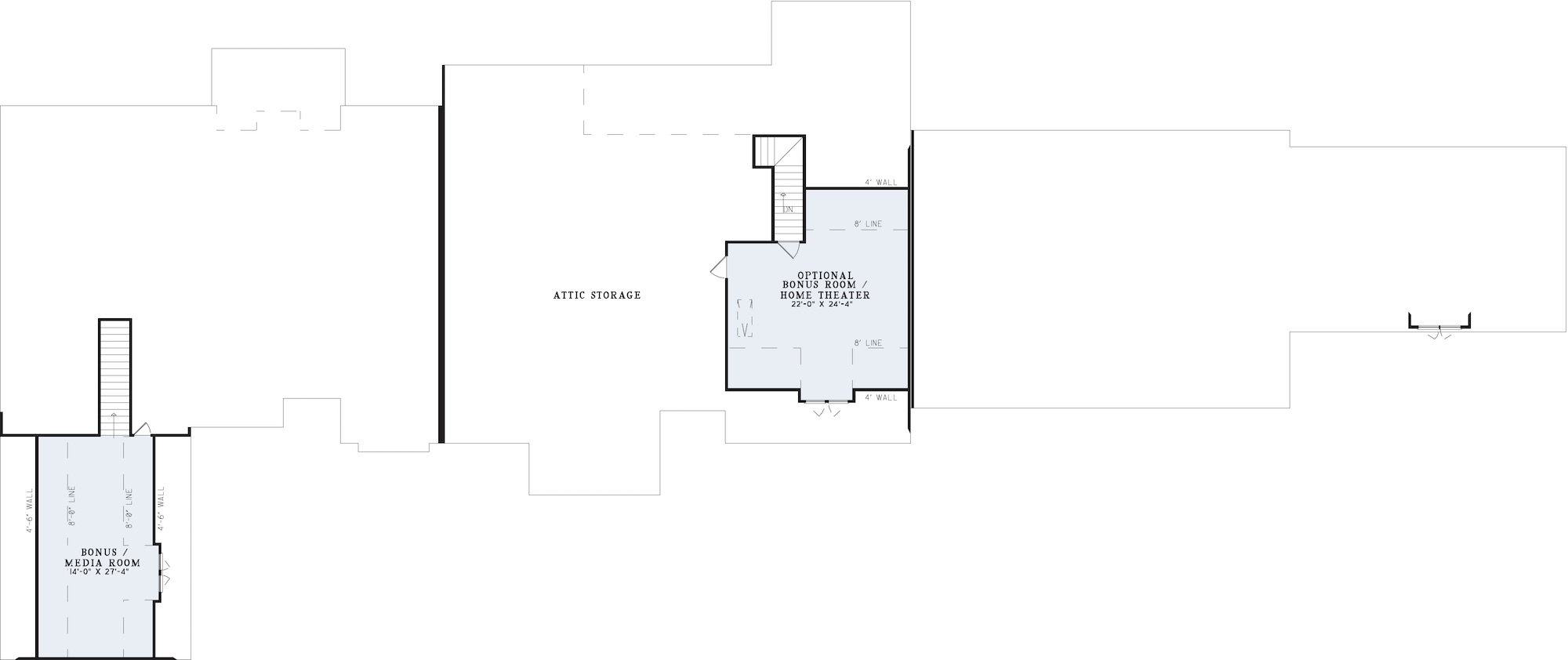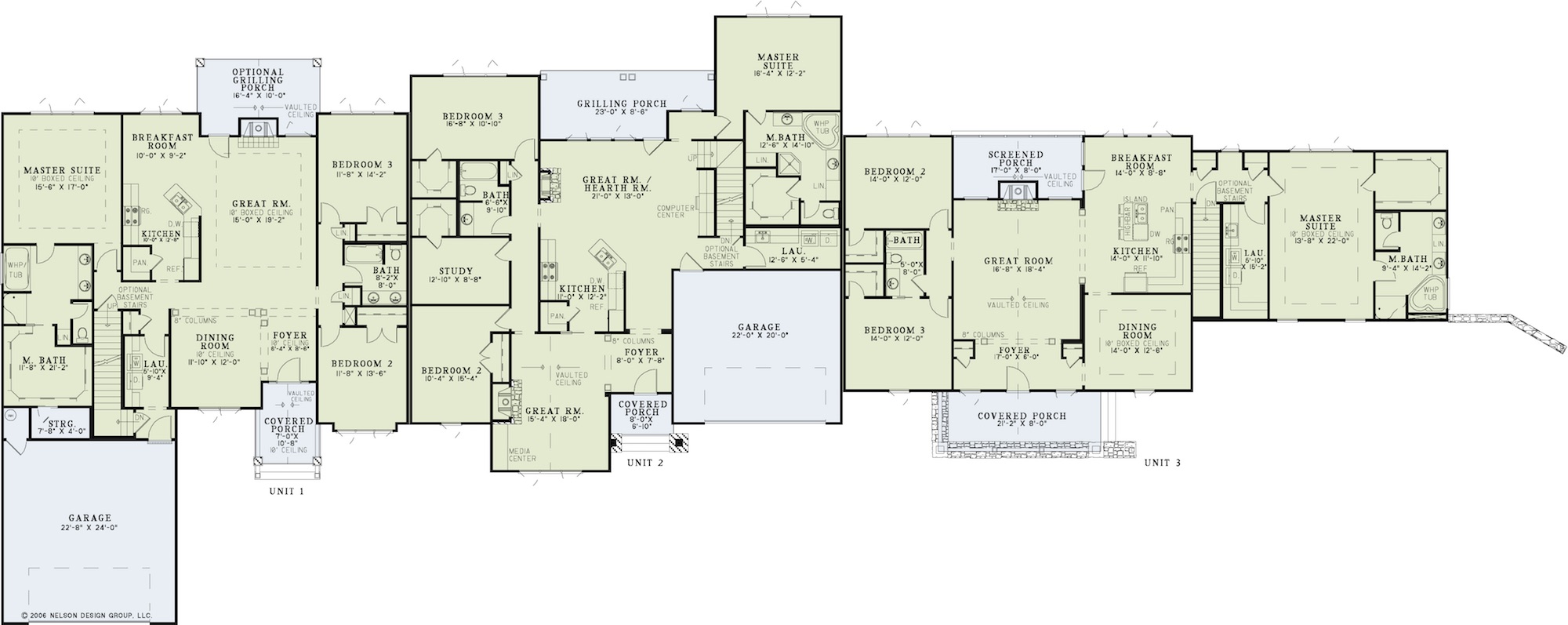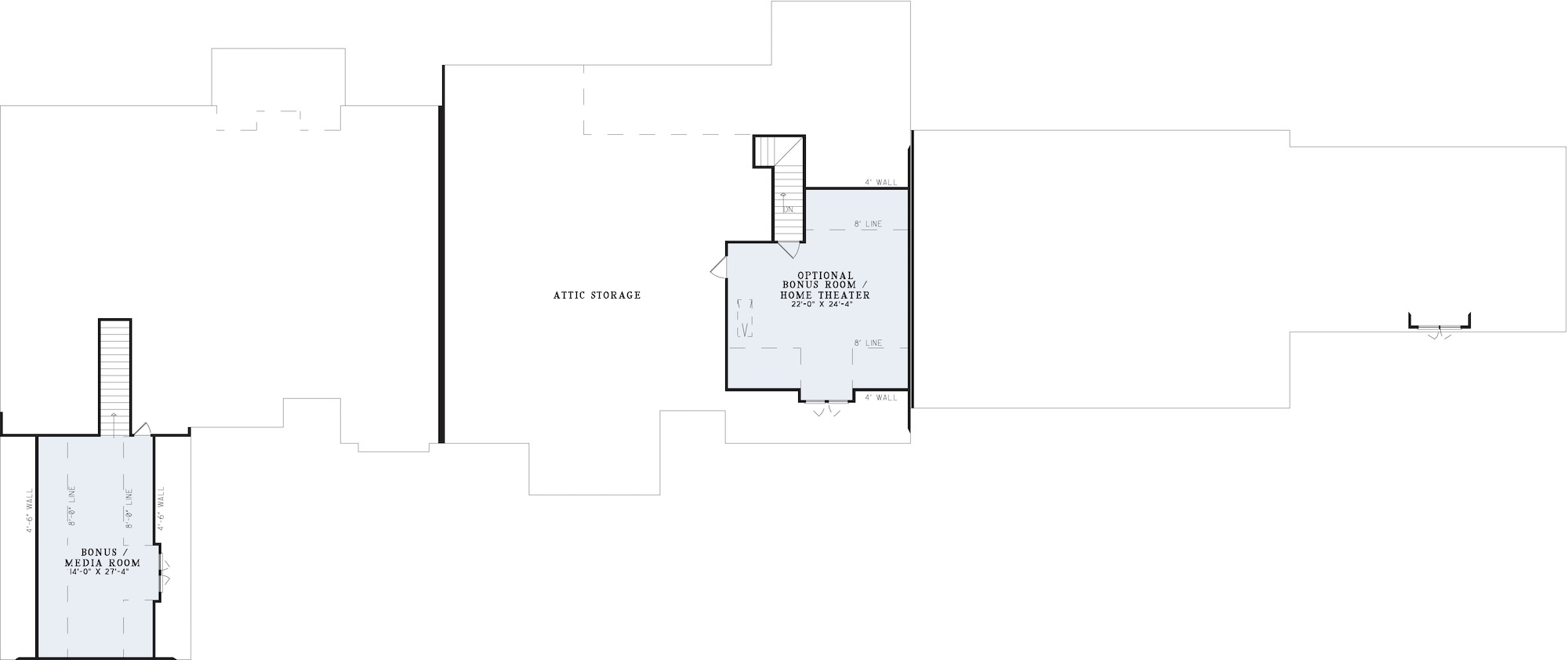House Plan 1175 Broderick Court, Rustic House Plan
Floor plans
NDG 1175
House Plan 1175 Broderick Court, Rustic House Plan
PDF: $2,050.00
Plan Details
- Plan Number: NDG 1175
- Total Living Space:4071Sq.Ft.
- Bedrooms: 3
- Full Baths: 2
- Half Baths: N/A
- Garage: Yes 2 Bay
- Garage Type: Front Load
- Carport: N/A
- Carport Type: N/A
- Stories: 1
- Width Ft.: 191
- Width In.: 8
- Depth Ft.: 80
- Depth In.: 8
Description
Triplex Specifications: Unit I Heat/Cooled:2062 Unit I Garage/Storage:618 Unit I Porches:235 Unit I Basement:2009 Unit I Total:6463 Unit I Bonus Room:412 Unit II Heat/Cooled:2232 Unit II Garage/Storage:455 Unit II Porches:216 Unit II Basement:2232 Unit II Total:5135 Unit II Bonus Room:514 Unit III Heat/Cooled:2213 Unit III Garage/Storage:536 Unit III Porches:319 Unit III Basement:1677 Unit III Total:4745
Specifications
- Total Living Space:4071Sq.Ft.
- Main Floor: 2062 Sq.Ft
- Upper Floor (Sq.Ft.): N/A
- Lower Floor (Sq.Ft.): N/A
- Bonus Room (Sq.Ft.): 412 Sq.Ft.
- Porch (Sq.Ft.): 235 Sq.Ft.
- Garage (Sq.Ft.): 618 Sq.Ft.
- Total Square Feet: 4924 Sq.Ft.
- Customizable: Yes
- Wall Construction: 2x4
- Vaulted Ceiling Height: Yes
- Main Ceiling Height: 9
- Upper Ceiling Height: 8
- Lower Ceiling Height: N/A
- Roof Type: Shingle
- Main Roof Pitch: 10:12
- Porch Roof Pitch: N/A
- Roof Framing Description: Stick
- Designed Roof Load: 45lbs
- Ridge Height (Ft.): 26
- Ridge Height (In.): 7
- Insulation Exterior: R13
- Insulation Floor Minimum: R19
- Insulation Ceiling Minimum: R30
- Lower Bonus Space (Sq.Ft.): N/A
Features
- Bonus Room Over Garage
- Covered Front Porch
- Covered Rear Porch
- Formal Dining Room
- Great Room
- Grilling Porch
- Home Office/Study
- Home Theater
- Kitchen Island
- Main Floor Master
- Media Room
- Nook/Breakfast Area
- Open Floor Plan House Plans
- Outdoor Living Space
- Peninsula/Eating Bar
- Screened Porch
- Split Bedroom Design
- Walk-in Closet
- Walk-in-Pantry
Customize This Plan
Need to make changes? We will get you a free price quote!
Modify This Plan
Property Attachments
Plan Package
Related Plans
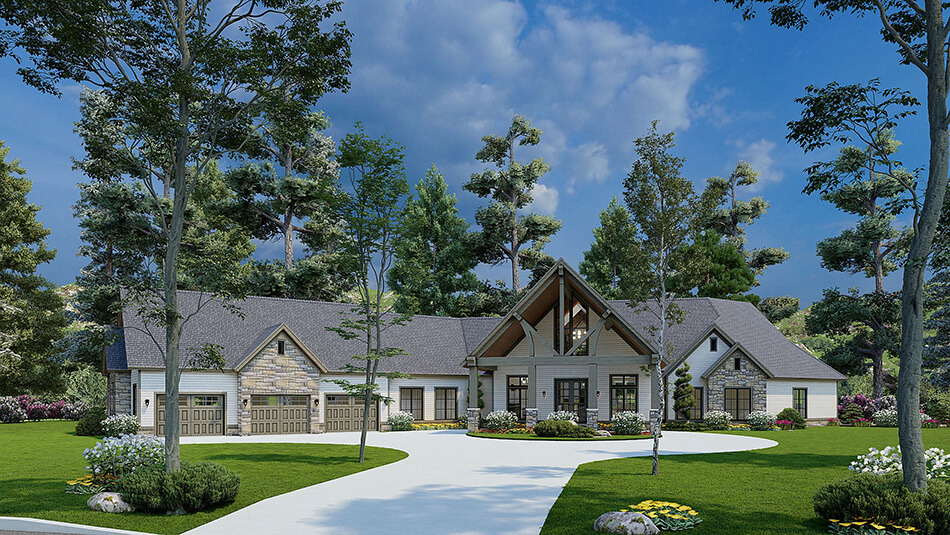
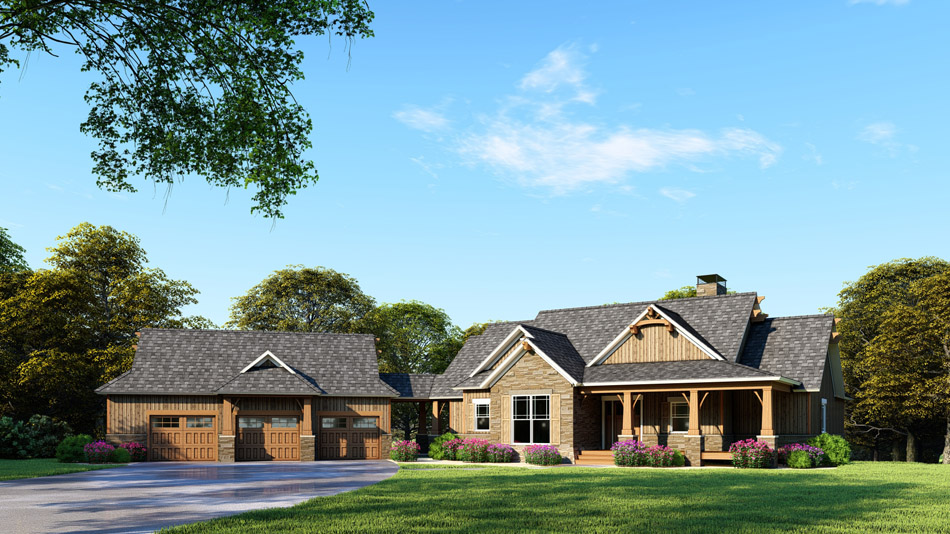
House Plan 1649 Cliffs II, Angler Mountain House Plan
1649
- 4
- 4
- 3 Bay Yes
- 2
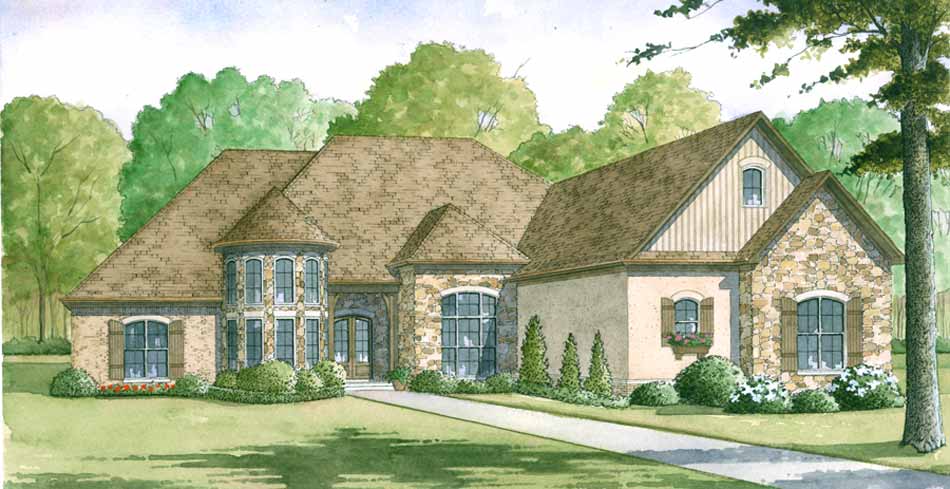
House Plan 5001 The Croft, French Country House Plan
5001
- 4
- 3
- 4 Bay Yes
- 2
