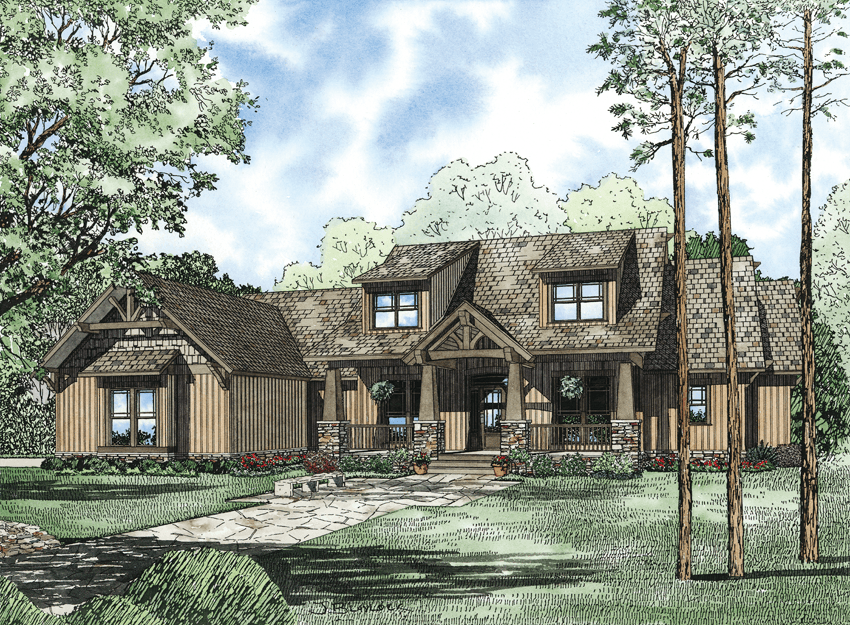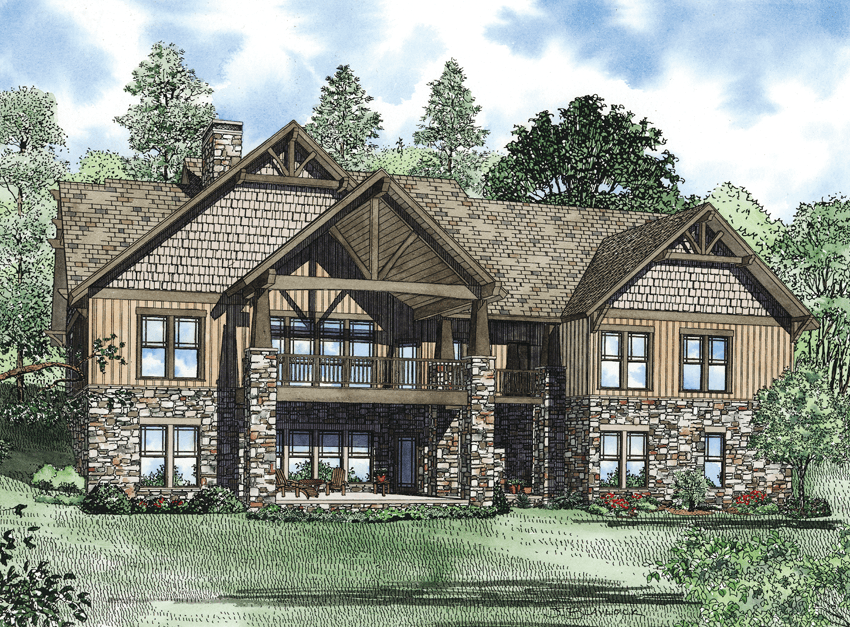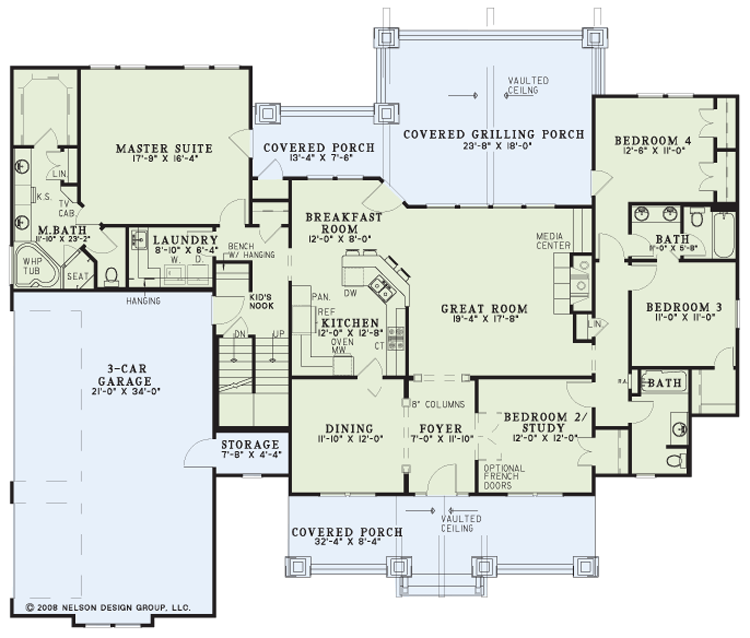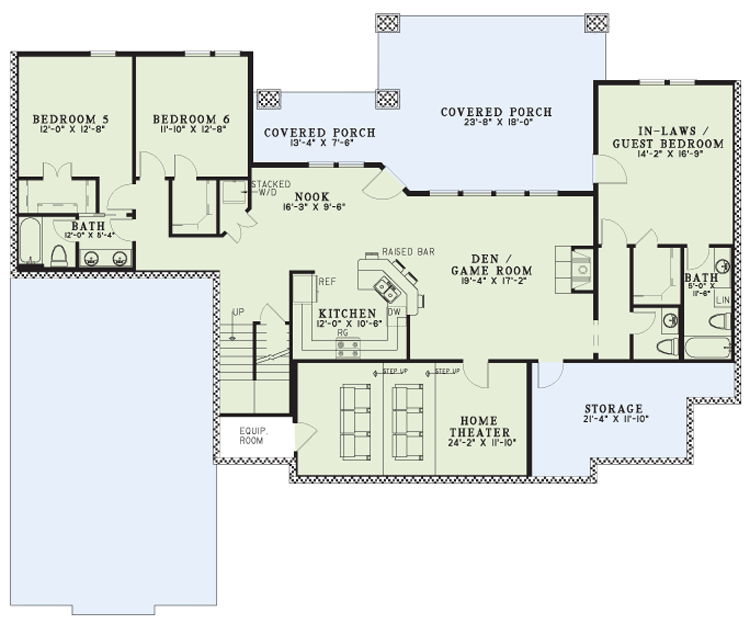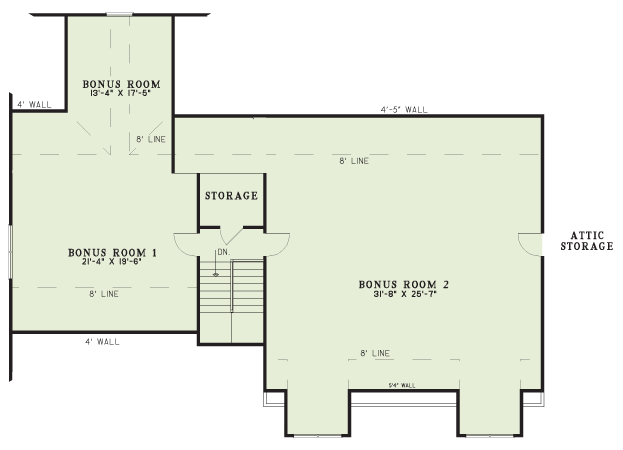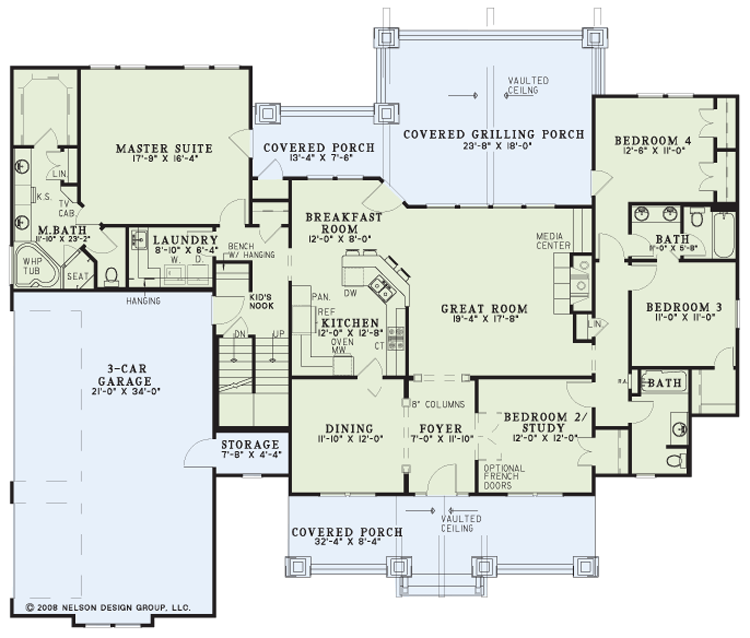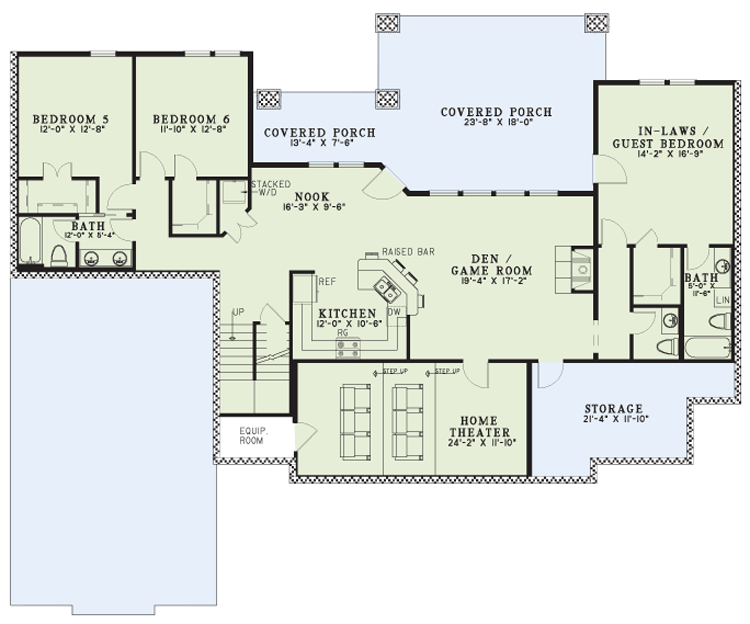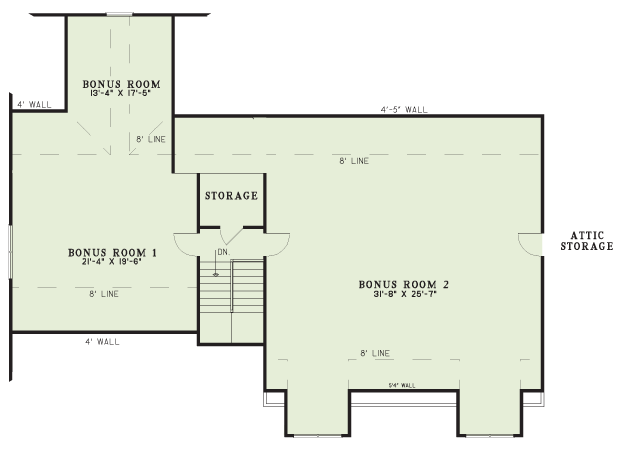House Plan 1271 South Ridge, Rustic House Plan
Floor plans
House Plan 1271 South Ridge, Rustic House Plan
PDF: $2,050.00
Plan Details
- Plan Number: NDG 1271
- Total Living Space:4693Sq.Ft.
- Bedrooms: 7
- Full Baths: 5
- Half Baths: 1
- Garage: 3 Bay Yes
- Garage Type: Side Load
- Carport: N/A
- Carport Type: N/A
- Stories: 1.5
- Width Ft.: 76
- Width In.: 10
- Depth Ft.: 62
- Depth In.: 8
Description
This rustic stone and siding home features impressive timber detailing and a striking rear exterior with both a covered porch and an upper covered deck. Inside this split-bedroom home, the great room features a fireplace and media center and is open to the kitchen and breakfast room. The master suite has a private access to the covered porch and the door to the bath is at a 45 degree angle. The master bath features a large corner whirlpool tub under a window and a corner shower with a seat and also has double vanities and a large walk-in closet. On the opposite side of the house are 2 bedrooms and 2 full bathrooms. You’ll entertain for sure downstairs with the full kitchen open to the den/game room that has a fireplace. Off of the den is an incredible home theater complete with stadium seating. 2 additional bedrooms are also downstairs that each have walk-in closets and share a full bathroom. There’s also a closet nearby that holds a convenient stacked washer/dryer. In-laws or guests will feel at home in their quarters on the opposite side which features a walk-in closet, a private full bathroom, and private access to the covered porch. And the third floor offers 2 enormous bonus rooms that have all kinds of potential.
Specifications
- Total Living Space:4693Sq.Ft.
- Main Floor: 2373 Sq.Ft
- Upper Floor (Sq.Ft.): N/A
- Lower Floor (Sq.Ft.): 2320 Sq.Ft.
- Bonus Room (Sq.Ft.): 1945 Sq.Ft.
- Porch (Sq.Ft.): 1312 Sq.Ft.
- Garage (Sq.Ft.): 783 Sq.Ft.
- Total Square Feet: 8733 Sq.Ft.
- Customizable: Yes
- Wall Construction: 2x4
- Vaulted Ceiling Height: Yes
- Main Ceiling Height: 9
- Upper Ceiling Height: 8
- Lower Ceiling Height: 9
- Roof Type: Shingle
- Main Roof Pitch: 10:12
- Porch Roof Pitch: N/A
- Roof Framing Description: Stick
- Designed Roof Load: 45lbs
- Ridge Height (Ft.): 29
- Ridge Height (In.): 2
- Insulation Exterior: R13
- Insulation Floor Minimum: R19
- Insulation Ceiling Minimum: R30
- Lower Bonus Space (Sq.Ft.): N/A
Plan Collections
Features
- Bonus Room
- Bonus Room Over Garage
- Covered Front Porch
- Covered Rear Porch
- Formal Dining Room
- Game Room
- Great Room
- Grilling Porch
- Home Office/Study
- Home Theater
- In-Law Suite Private Guest
- Jack & Jill Bathroom
- Main Floor Master
- Mudroom
- Nook/Breakfast Area
- Open Floor Plan House Plans
- Peninsula/Eating Bar
- Split Bedroom Design
- Vaulted High Cathedral Ceiling
- Walk-in Closet
Customize This Plan
Need to make changes? We will get you a free price quote!
Modify This Plan
Property Attachments
Plan Package
Related Plans
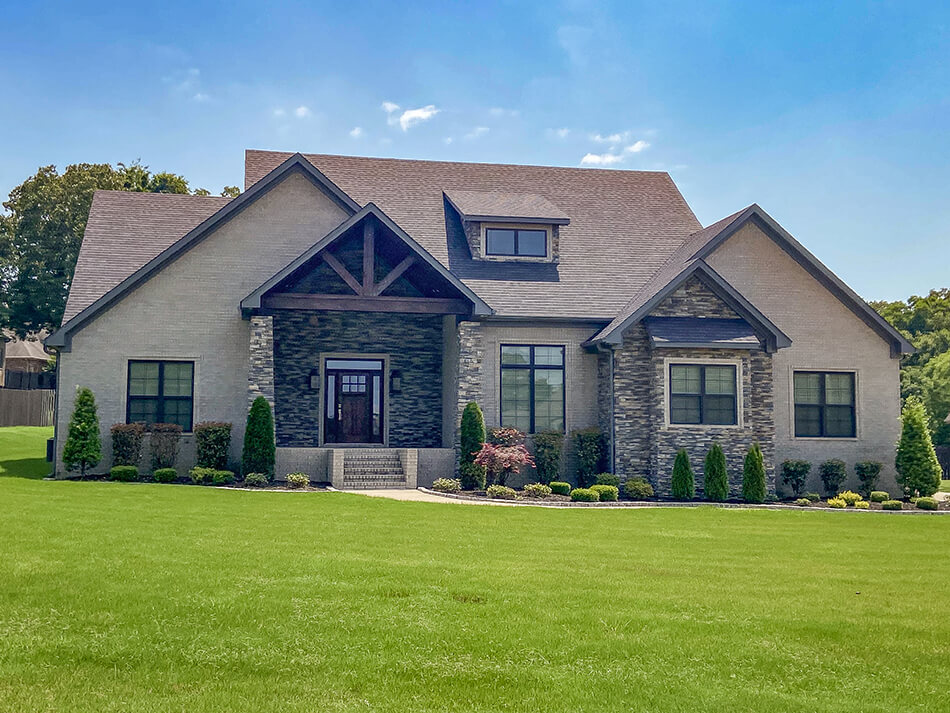
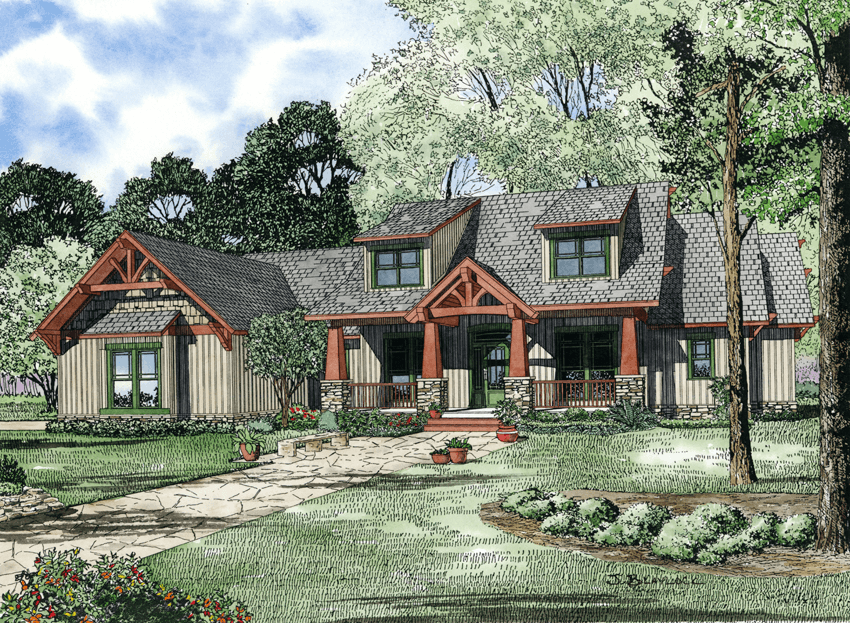
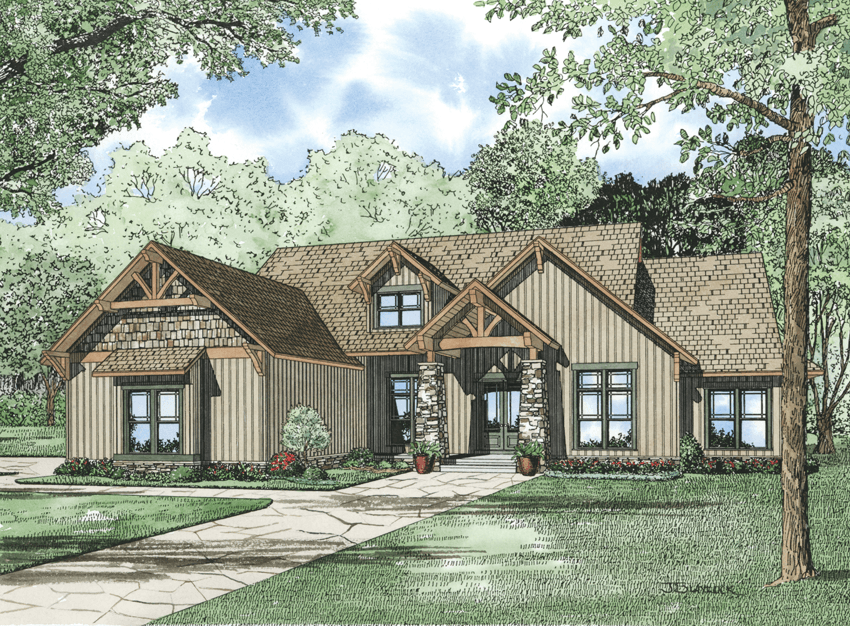
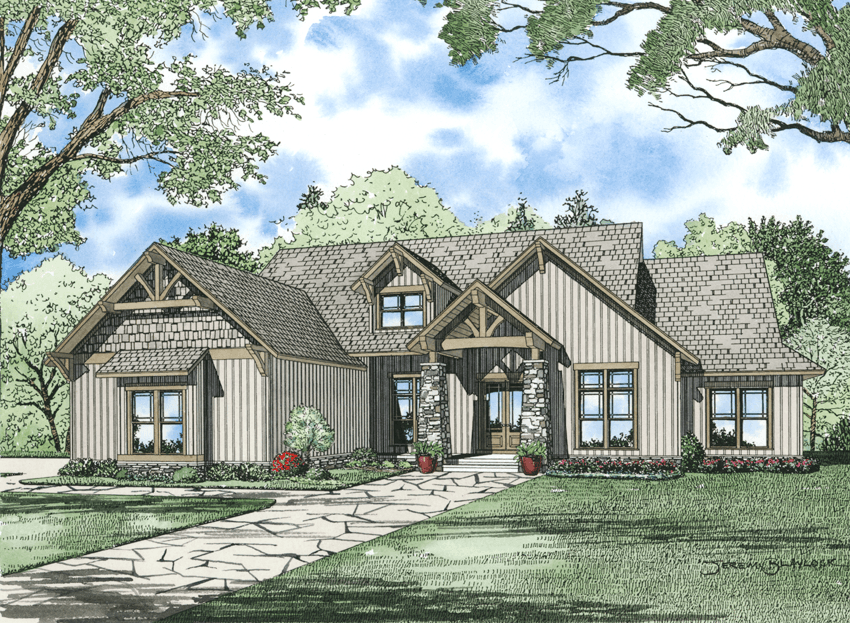
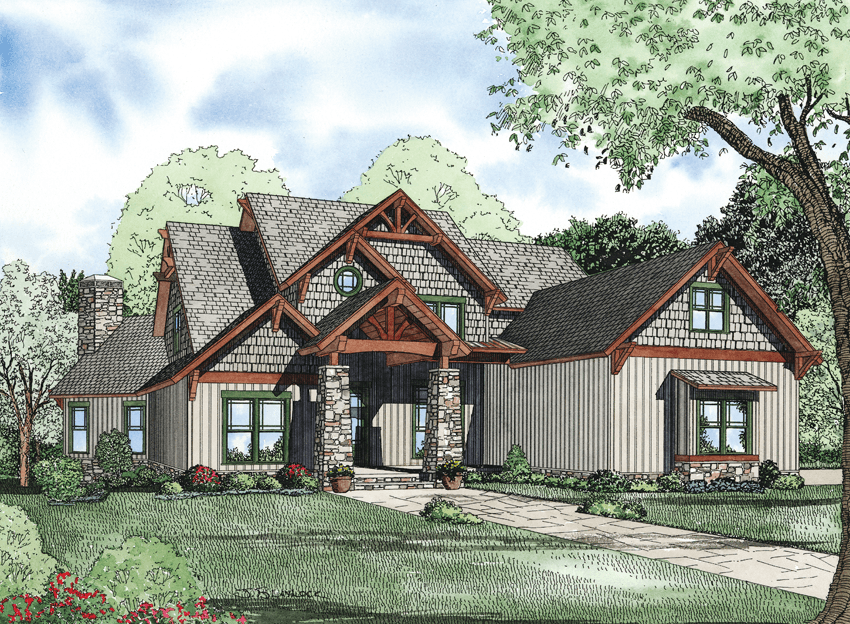
House Plan 1272-1 Calico Rock, Rustic Ridge House Plan
1272-1
- 5
- 5
- 3 Bay Yes
- 2.5
