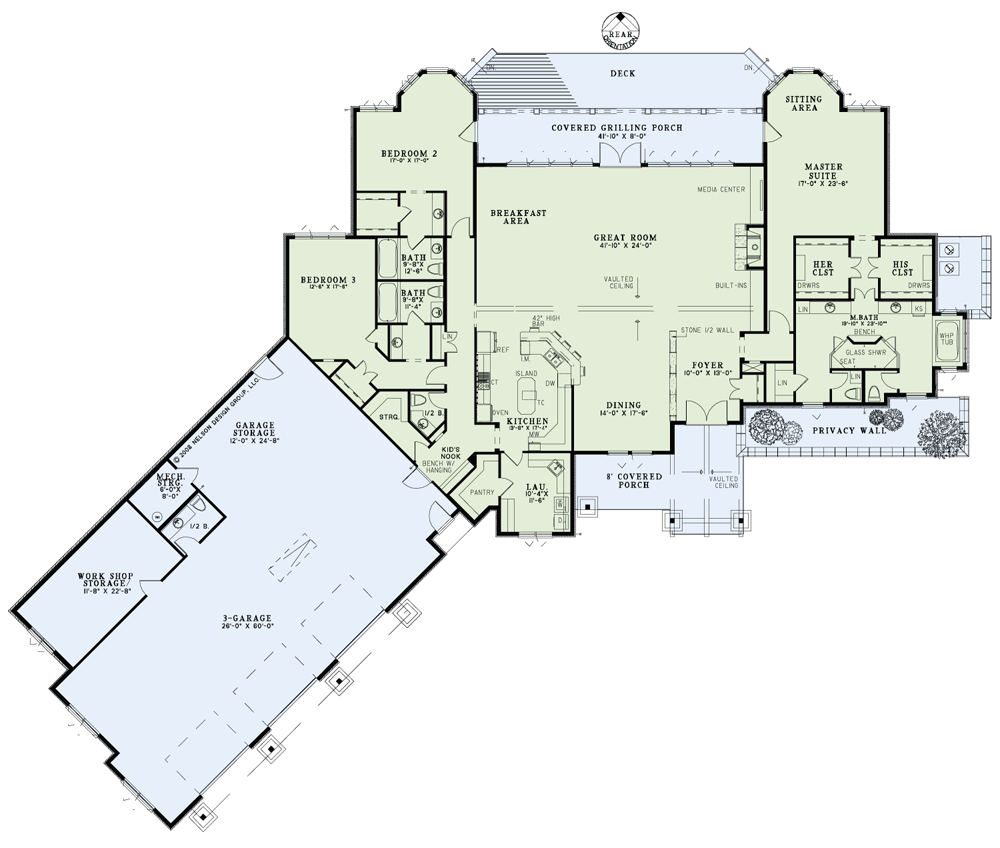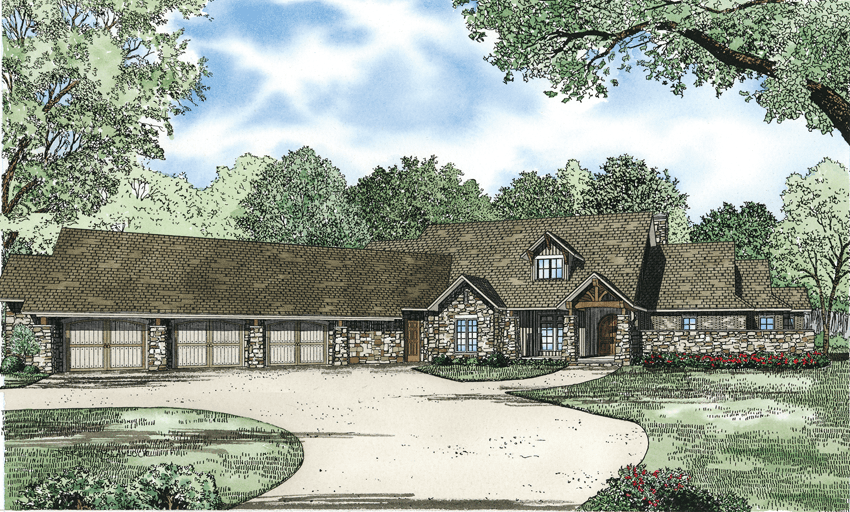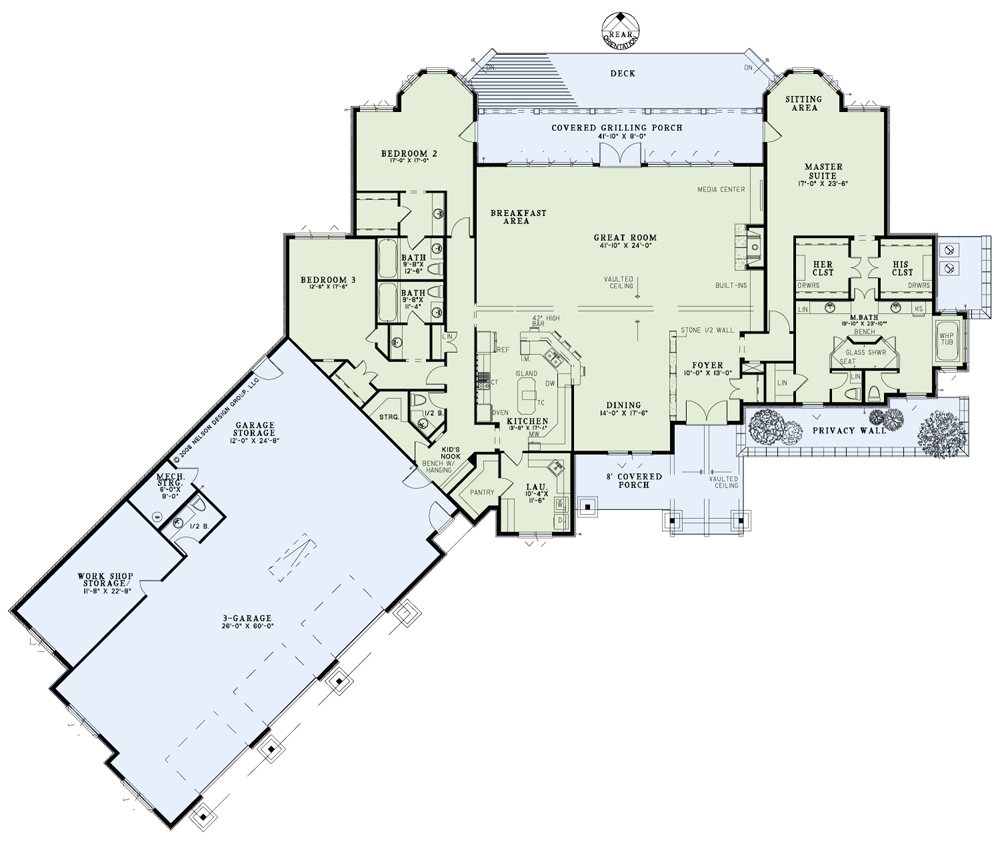House Plan 1286 Southbend, Rustic House Plan
Floor plans
House Plan 1286 Southbend, Rustic House Plan
PDF: $1,850.00
Plan Details
- Plan Number: NDG 1286
- Total Living Space:4080Sq.Ft.
- Bedrooms: 3
- Full Baths: 3
- Half Baths: 2
- Garage: 3 Bay Yes
- Garage Type: Angled Garage
- Carport: N/A
- Carport Type: N/A
- Stories: 1
- Width Ft.: 142
- Width In.: 8
- Depth Ft.: 110
- Depth In.: 6
Description
Discover Rustic Grandeur with House Plan 1286 – Southbend
Searching for a standout house plan that combines rustic charm with expansive luxury? Let me introduce you to House Plan 1286 – Southbend, a sprawling one‑story home designed for those who value both elegance and functionality.
Why Southbend Captivates
-
Massive Living Area – Over 4,080 sq ft of well‑planned space ensures room for living large without compromising flow.
-
Impressive 3‑Car Angled Garage – Featuring a distinctive 45‑degree orientation and arched carriage‑style doors, this garage makes a bold architectural statement while offering practical vehicle and storage space.
A Living Room That Pulls You In
Step across the foyer, which flows alongside a stone half‑wall, into a great room that's as inviting as its name suggests. With built‑ins, a media center, a fireplace, and seamless access to the kitchen, breakfast area, and dining room, this space becomes the ideal hub for family gatherings.
Luxurious Master Suite Retreat
Indulge in the master suite, a sanctuary designed for comfort. It boasts a bay‑window sitting area, covered grilling‑porch access, dual walk‑in closets, and a sumptuous bath featuring:
-
A huge glass shower with dual seats and entrances set at 45° angles
-
A recessed whirlpool tub
-
A walk‑in linen closet
-
Two private toilets for added sophistication and convenience
Thoughtful Family Accommodations
Bedrooms 2 and 3 each offer:
-
A walk‑in closet
-
A private full bathroom
That’s luxury and privacy elevated for family or guests.
Handy Mudroom & Workshop Perks
Adjacent to the kitchen, you’ll find a large laundry room and a walk‑in pantry —offering practical space for chores and storage.
Meanwhile, the three‑car garage includes:
-
Plenty of storage room
-
A workshop
-
A convenient half‑bath—perfect for projects, hobbies, or quick clean‑ups.
Specifications
- Total Living Space:4080Sq.Ft.
- Main Floor: 4080 Sq.Ft
- Upper Floor (Sq.Ft.): N/A
- Lower Floor (Sq.Ft.): N/A
- Bonus Room (Sq.Ft.): N/A
- Porch (Sq.Ft.): 597 Sq.Ft.
- Garage (Sq.Ft.): 2310 Sq.Ft.
- Total Square Feet: N/A
- Customizable: Yes
- Wall Construction: 2x6
- Vaulted Ceiling Height: Yes
- Main Ceiling Height: 10
- Upper Ceiling Height: N/A
- Lower Ceiling Height: N/A
- Roof Type: Shingle
- Main Roof Pitch: 10:12
- Porch Roof Pitch: N/A
- Roof Framing Description: Stick
- Designed Roof Load: 45lbs
- Ridge Height (Ft.): 31
- Ridge Height (In.): 6
- Insulation Exterior: R13
- Insulation Floor Minimum: R19
- Insulation Ceiling Minimum: R30
- Lower Bonus Space (Sq.Ft.): N/A
Plan Collections
Features
- Covered Front Porch
- Covered Rear Porch
- Decks Patios Balconies
- Formal Dining Room
- Great Room
- Grilling Porch
- Kitchen Island
- Main Floor Master
- Mudroom
- Nook/Breakfast Area
- Open Floor Plan House Plans
- Outdoor Living Space
- Oversized Garage
- Peninsula/Eating Bar
- Sitting Area
- Split Bedroom Design
- Vaulted High Cathedral Ceiling
- Walk-in Closet
- Walk-in-Pantry
- Workshop Garage
Customize This Plan
Need to make changes? We will get you a free price quote!
Modify This Plan
Property Attachments
Plan Package
Related Plans
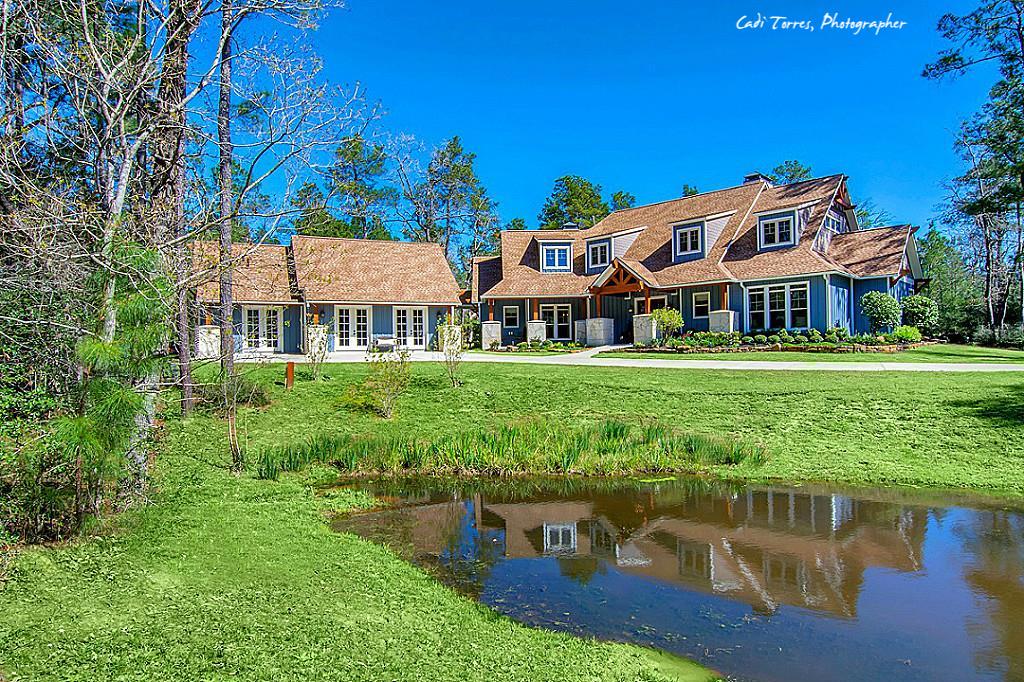
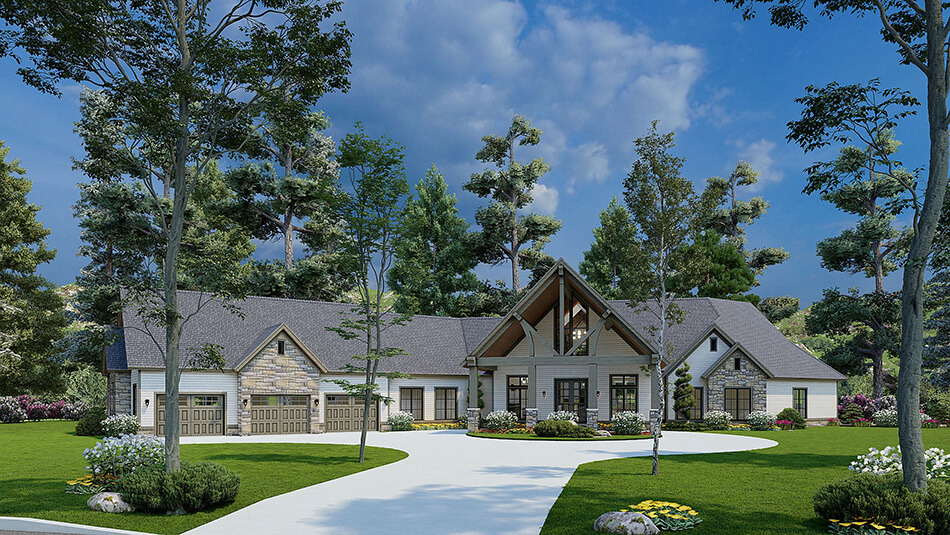
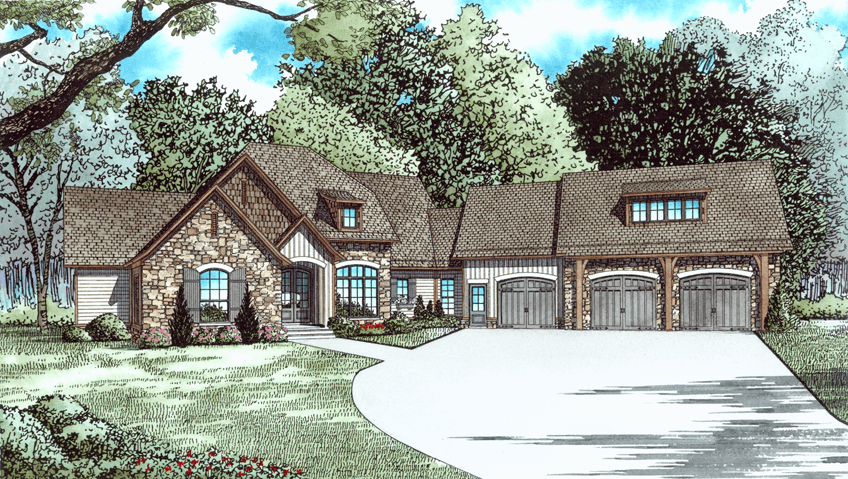
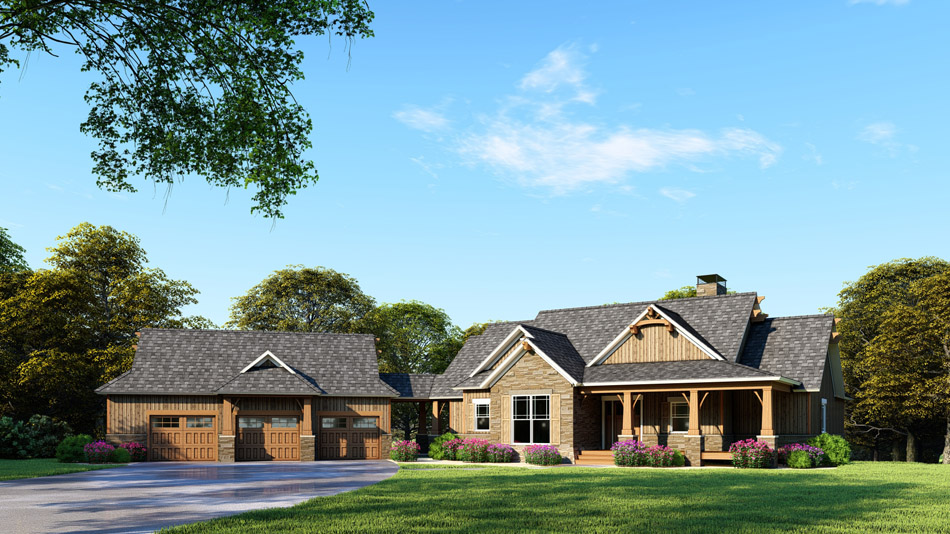
House Plan 1649 Cliffs II, Angler Mountain House Plan
1649
- 4
- 4
- 3 BayYes
- 2
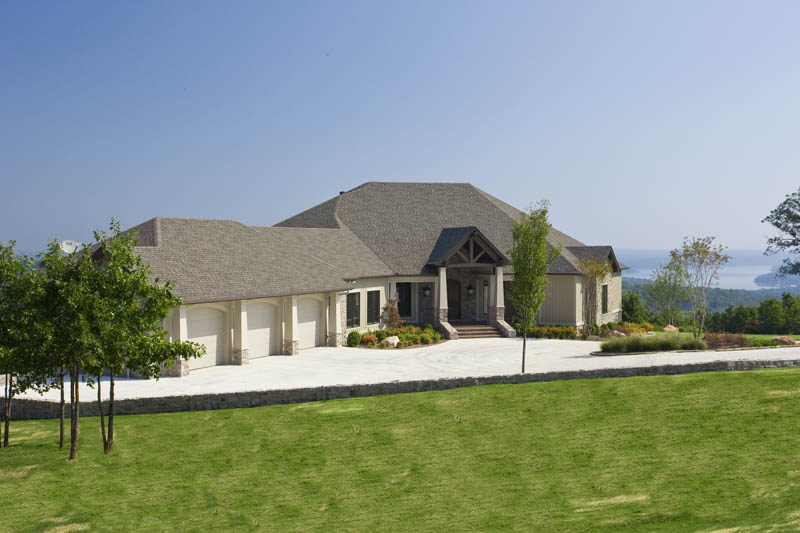




House Plan 1649 Cliffs II, Angler Mountain House Plan
1649
- 4
- 4
- 3 BayYes
- 2





House Plan 1649 Cliffs II, Angler Mountain House Plan
1649
- 4
- 4
- 3 BayYes
- 2
