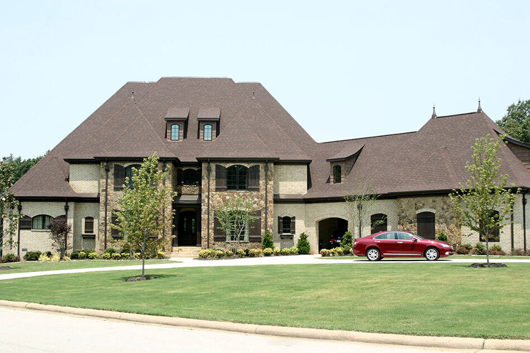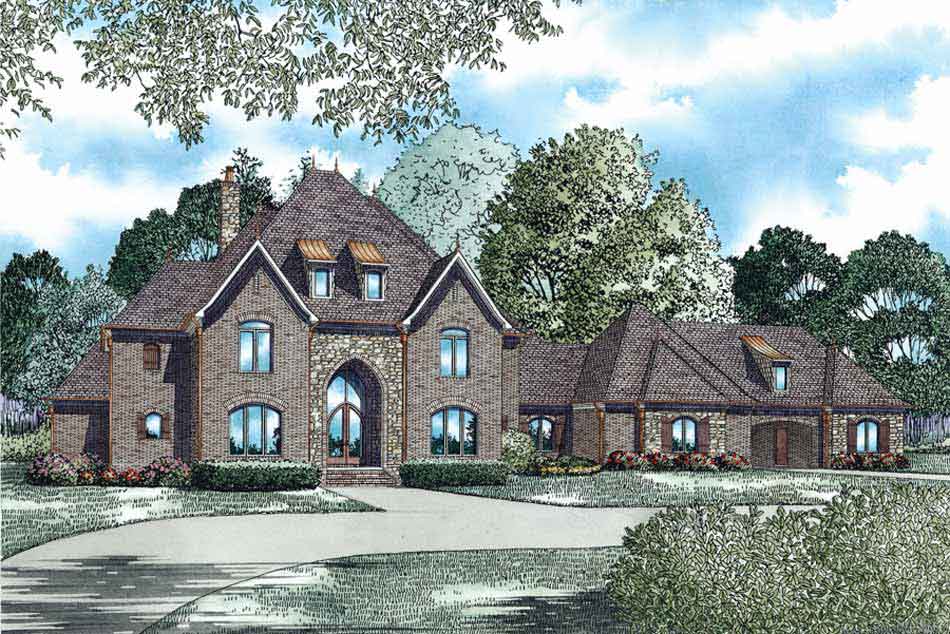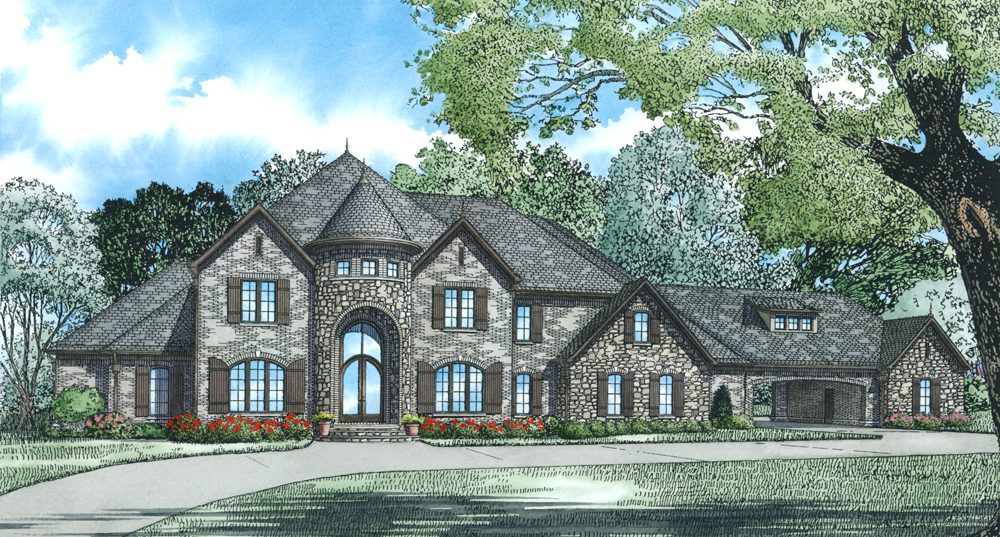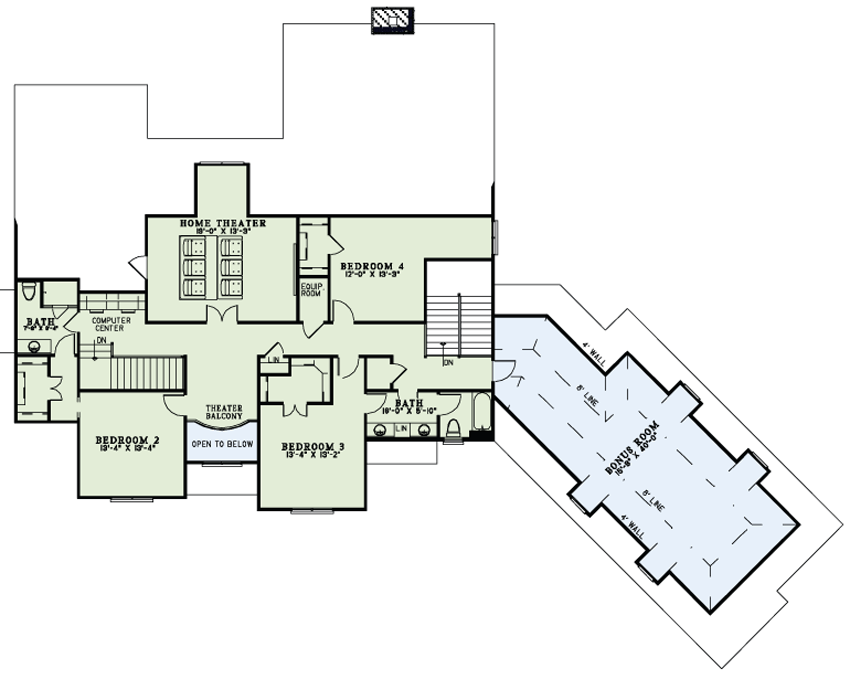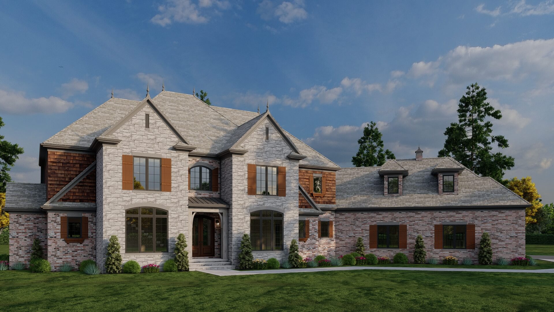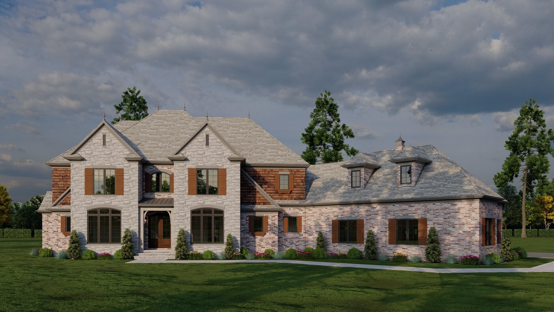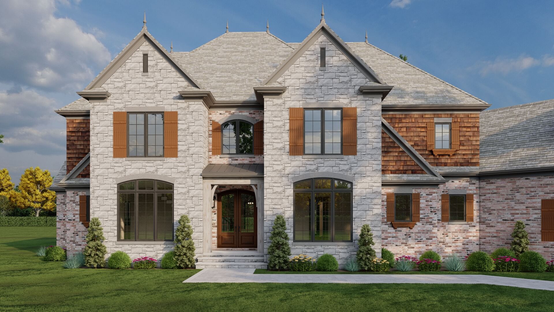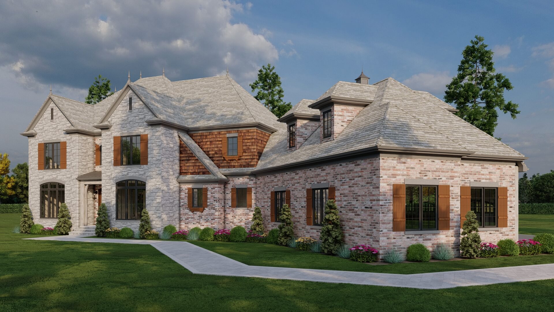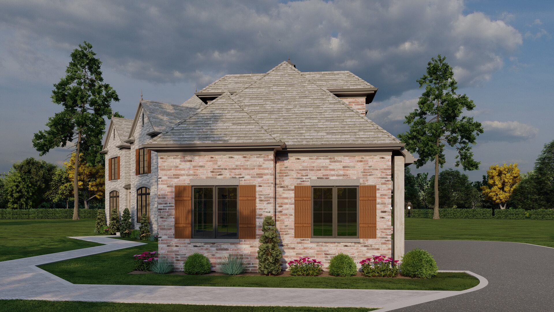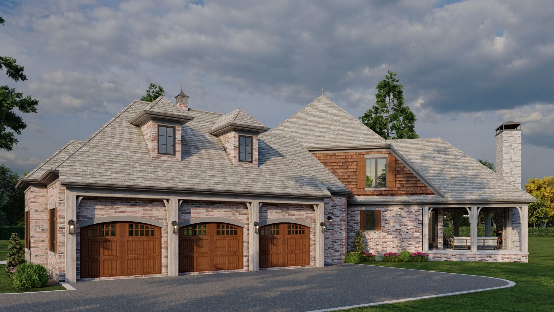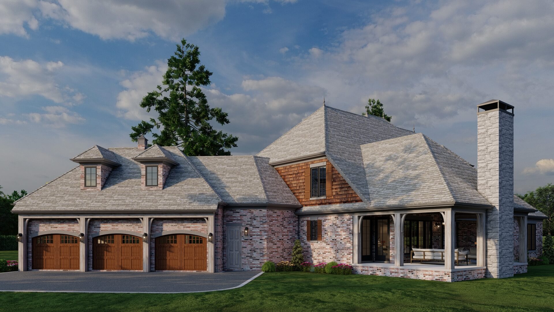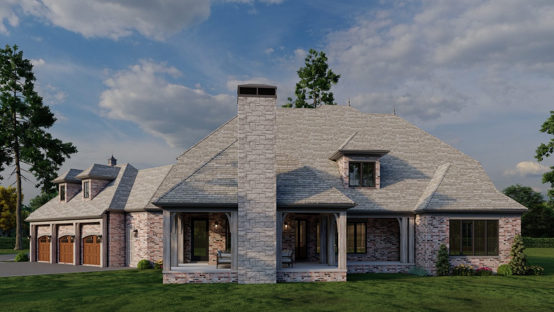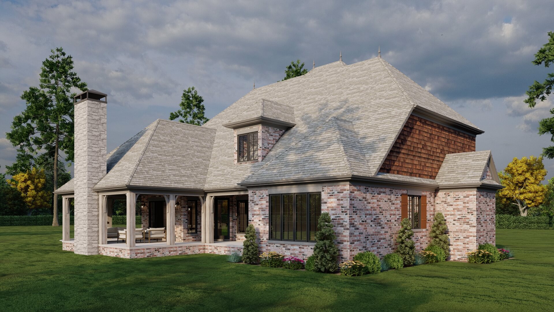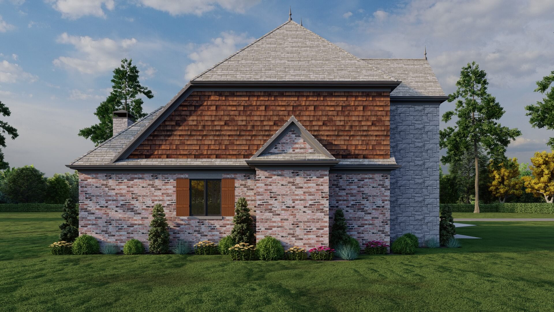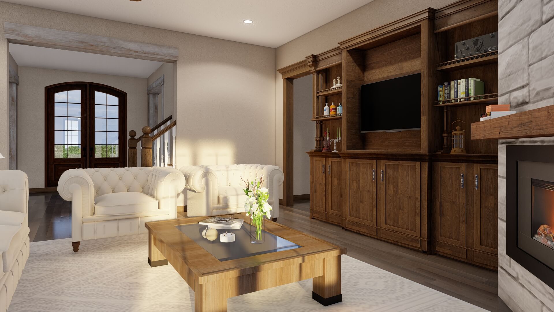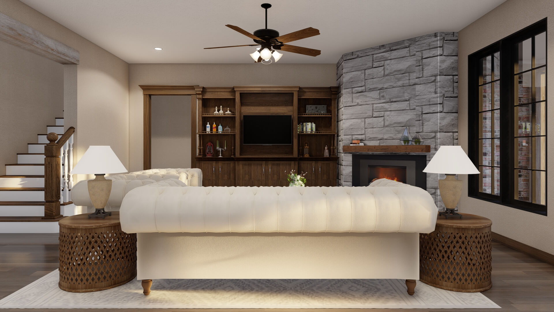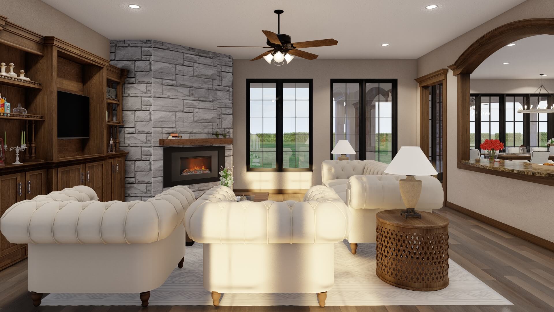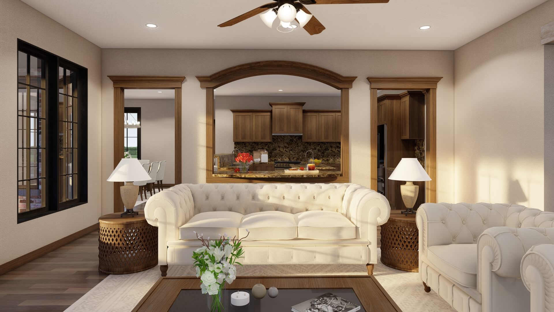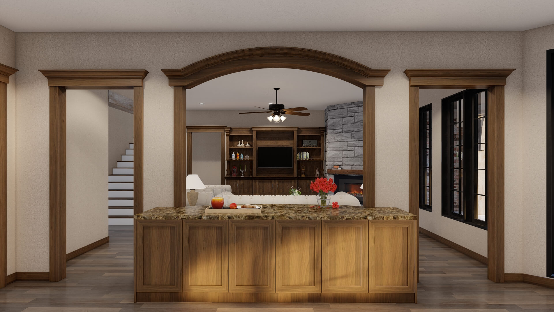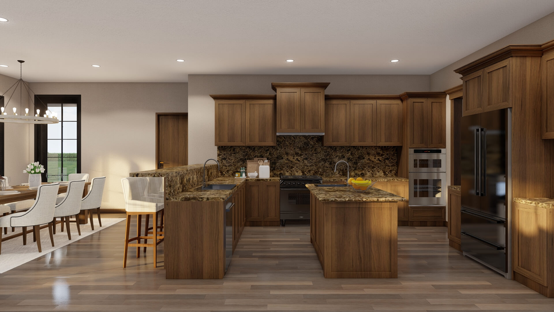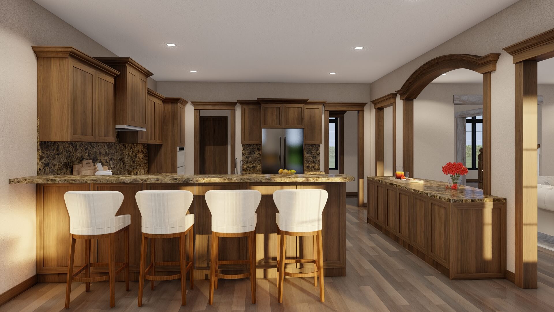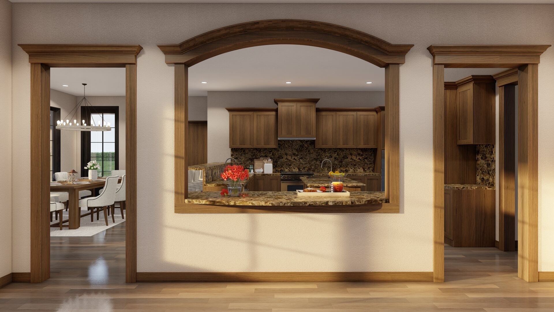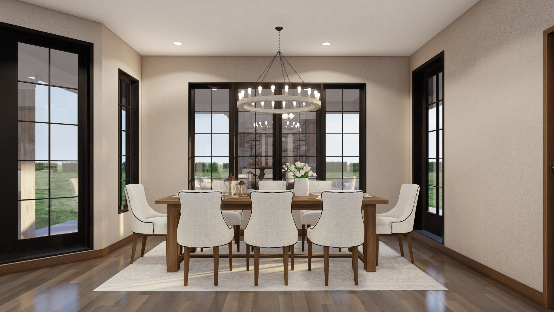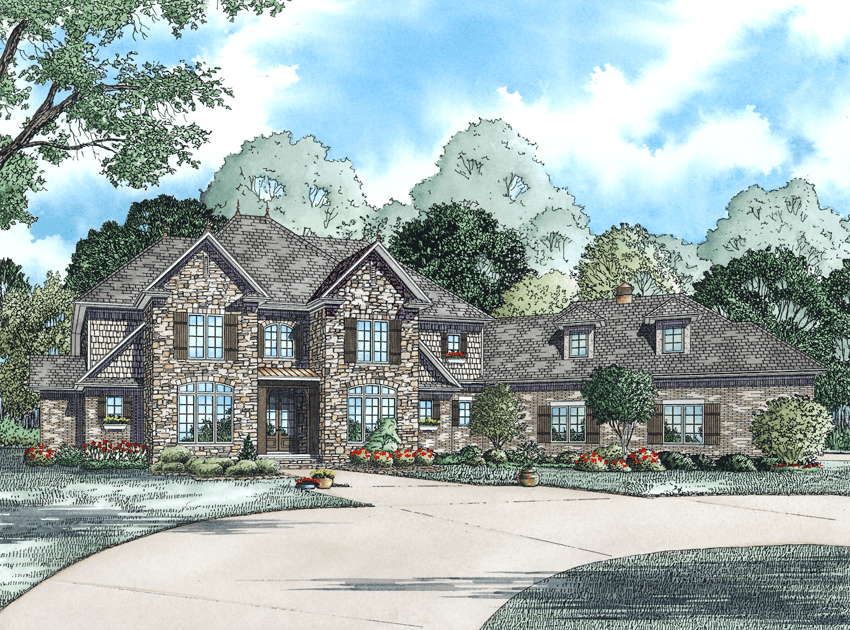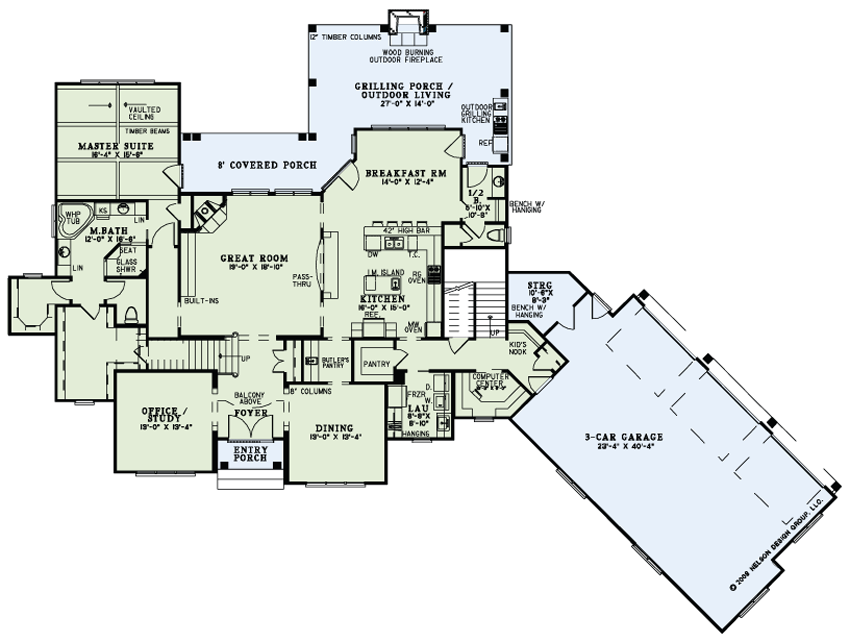House Plan 1287 Evania Place, European House Plan
Floor plans
House Plan 1287 Evania Place, European House Plan
PDF: $1,650.00
Plan Details
- Plan Number: NDG 1287
- Total Living Space:4378Sq.Ft.
- Bedrooms: 4
- Full Baths: 3
- Half Baths: 1
- Garage: 3 Bay Yes
- Garage Type: Angled Garage
- Carport: N/A
- Carport Type: N/A
- Stories: 2
- Width Ft.: 112
- Width In.: 2
- Depth Ft.: 84
- Depth In.: 2
Description
Stunning European House Plans: Explore Evania Place (Plan 1287)
If you're searching for exceptional house plans that combine European sophistication with family-focused functionality, Evania Place is your perfect match. This beautifully designed two-story home offers 4,378 sq ft of luxurious living space, ideal for growing families and entertainers alike.
Step through the elegant exterior — featuring stone, brick, and cedar shake — into a Great Room that radiates warmth with its corner fireplace, built-ins, and handy pass-through to the kitchen. The gourmet kitchen is a dream to cook in, complete with an ice-maker-equipped island, breakfast bar, and large walk-in pantry. Bright and inviting, the adjoining breakfast nook opens to a wrap-around grilling porch with its own fireplace and outdoor kitchen — perfect for indoor-outdoor living.
On the main level, find convenience and connectivity with a kids' nook and dedicated computer center — ideal for today’s busy households. Retreat to the master suite, where vaulted timber-beamed ceilings elevate the space, and enjoy direct access to the covered porch. The luxurious master bath features a corner whirlpool tub, a corner glass shower with seating, and two expansive walk-in closets.
Upstairs, three well-appointed bedrooms each include walk-in closets and share full baths. A second computer center enhances functionality, while a generous bonus room above the three-car garage provides flexible space for a home office, gym, or media room. Plus, the highlight—an impressive home theater—makes Evania Place as functional as it is stylish.
Why Evania Place Is a Standout in House Plans
-
European elegance with modern amenities — Stone, brick, and cedar accents meet thoughtful interiors and luxurious detailing.
-
Entertainer’s dream layout — Seamless indoor-outdoor flow featuring a grilling porch, outdoor kitchen, and spacious gathering areas.
-
Practical family design — Dedicated kids’ and computer zones, plus ample storage and flexible bonus space.
-
Master suite retreat — Vaulted ceiling, dual closets, spa bath, and porch access embody everyday luxury.
Explore House Plan 1287 – Evania Place
Specifications
- Total Living Space:4378Sq.Ft.
- Main Floor: 2666 Sq.Ft
- Upper Floor (Sq.Ft.): 1712 Sq.Ft.
- Lower Floor (Sq.Ft.): N/A
- Bonus Room (Sq.Ft.): 677 Sq.Ft.
- Porch (Sq.Ft.): 626 Sq.Ft.
- Garage (Sq.Ft.): 1061 Sq.Ft.
- Total Square Feet: 6742 Sq.Ft.
- Customizable: Yes
- Wall Construction: 2x4
- Vaulted Ceiling Height: Yes
- Main Ceiling Height: 10
- Upper Ceiling Height: 9
- Lower Ceiling Height: N/A
- Roof Type: Shingle
- Main Roof Pitch: 12:12
- Porch Roof Pitch: N/A
- Roof Framing Description: Stick
- Designed Roof Load: 45lbs
- Ridge Height (Ft.): 37
- Ridge Height (In.): 4
- Insulation Exterior: R13
- Insulation Floor Minimum: R19
- Insulation Ceiling Minimum: R30
- Lower Bonus Space (Sq.Ft.): N/A
Plan Collections
Features
- Balcony
- Bonus Room
- Bonus Room Over Garage
- Butler's Pantry
- Covered Front Porch
- Covered Rear Porch
- Formal Dining Room
- Great Room
- Grilling Porch
- Home Office/Study
- Home Theater
- Jack & Jill Bathroom
- Kitchen Island
- Main Floor Master
- Mudroom
- Nook/Breakfast Area
- Open Floor Plan House Plans
- Outdoor Kitchen
- Outdoor Living Space
- Oversized Garage
- Peninsula/Eating Bar
- Split Bedroom Design
- Vaulted High Cathedral Ceiling
- Walk-in Closet
- Walk-in-Pantry
- Wrap-Around Porch
Customize This Plan
Need to make changes? We will get you a free price quote!
Modify This Plan
Property Attachments
Plan Package
Related Plans

