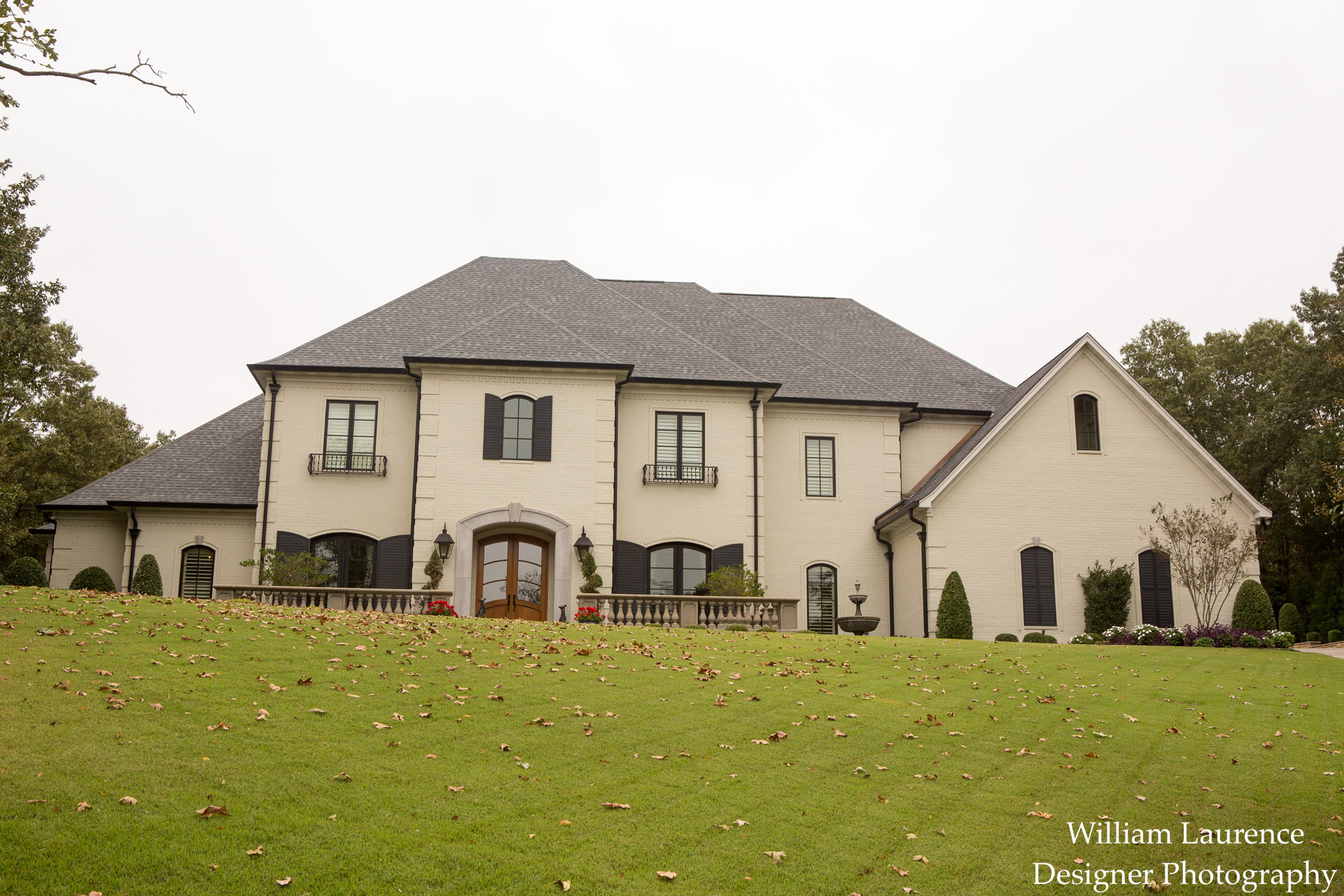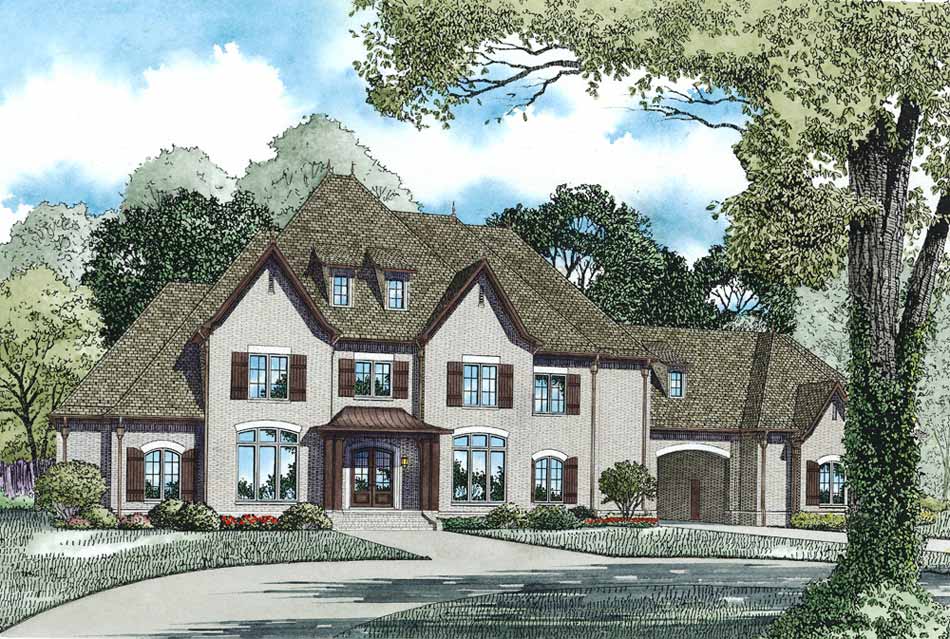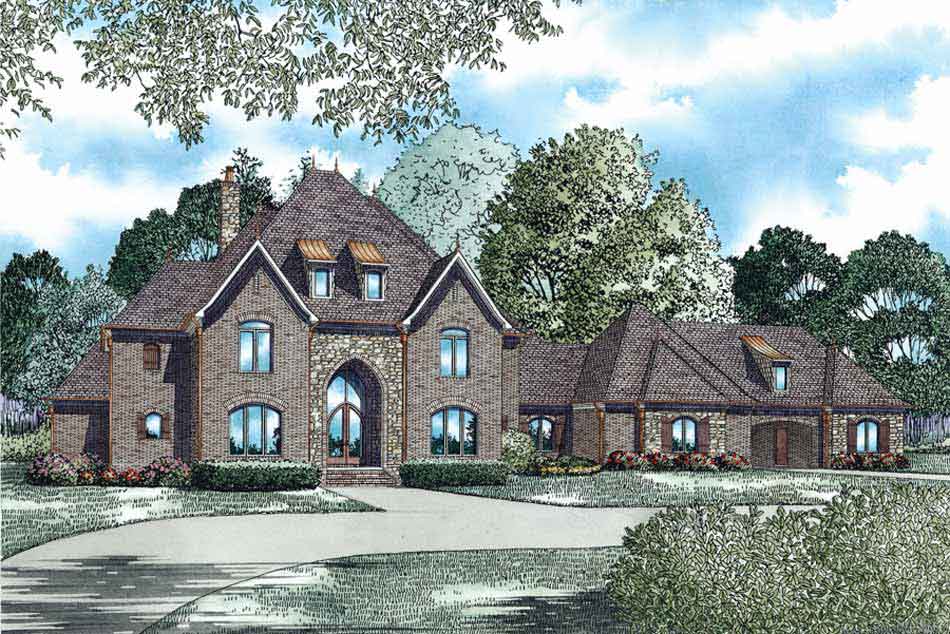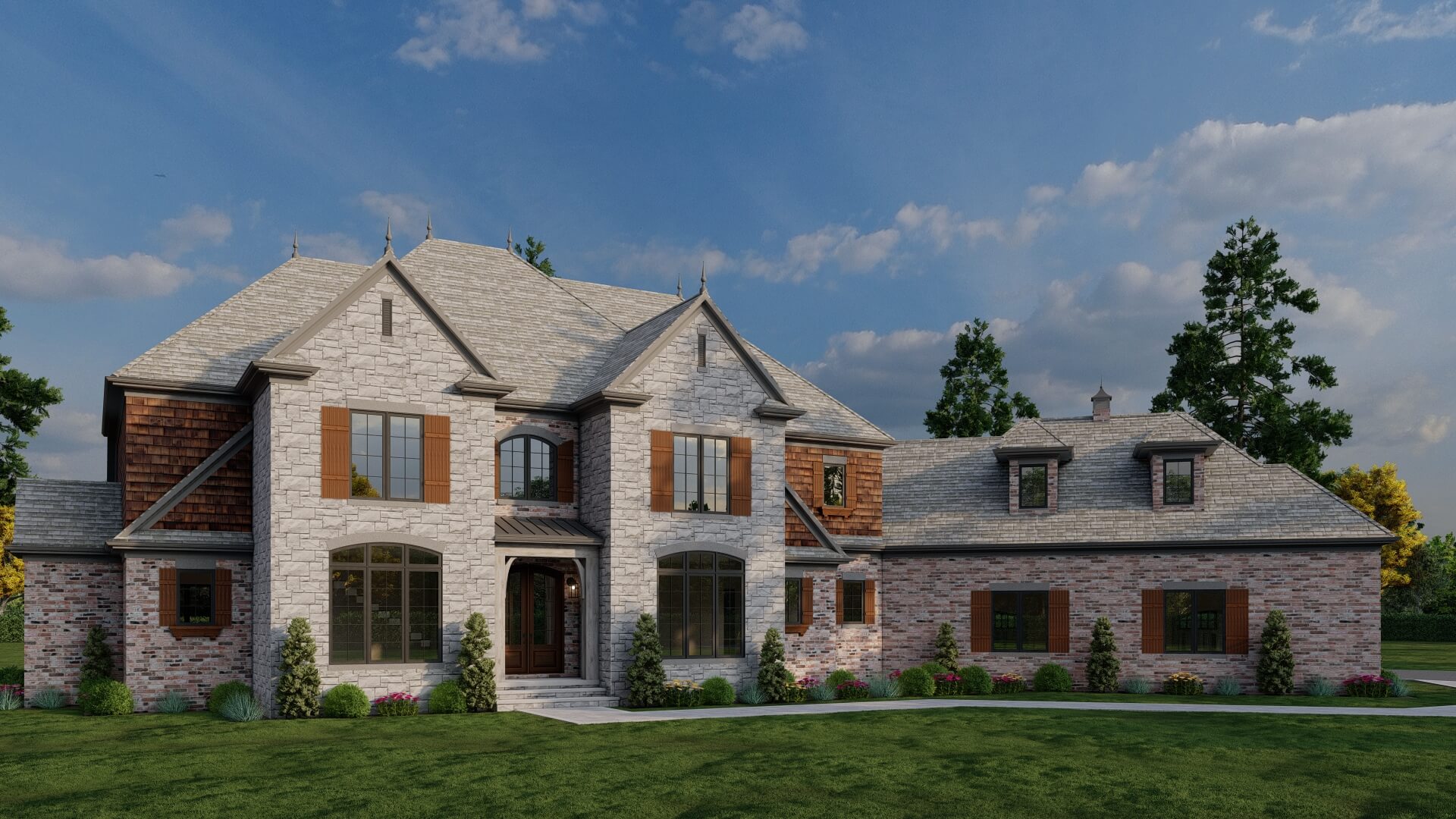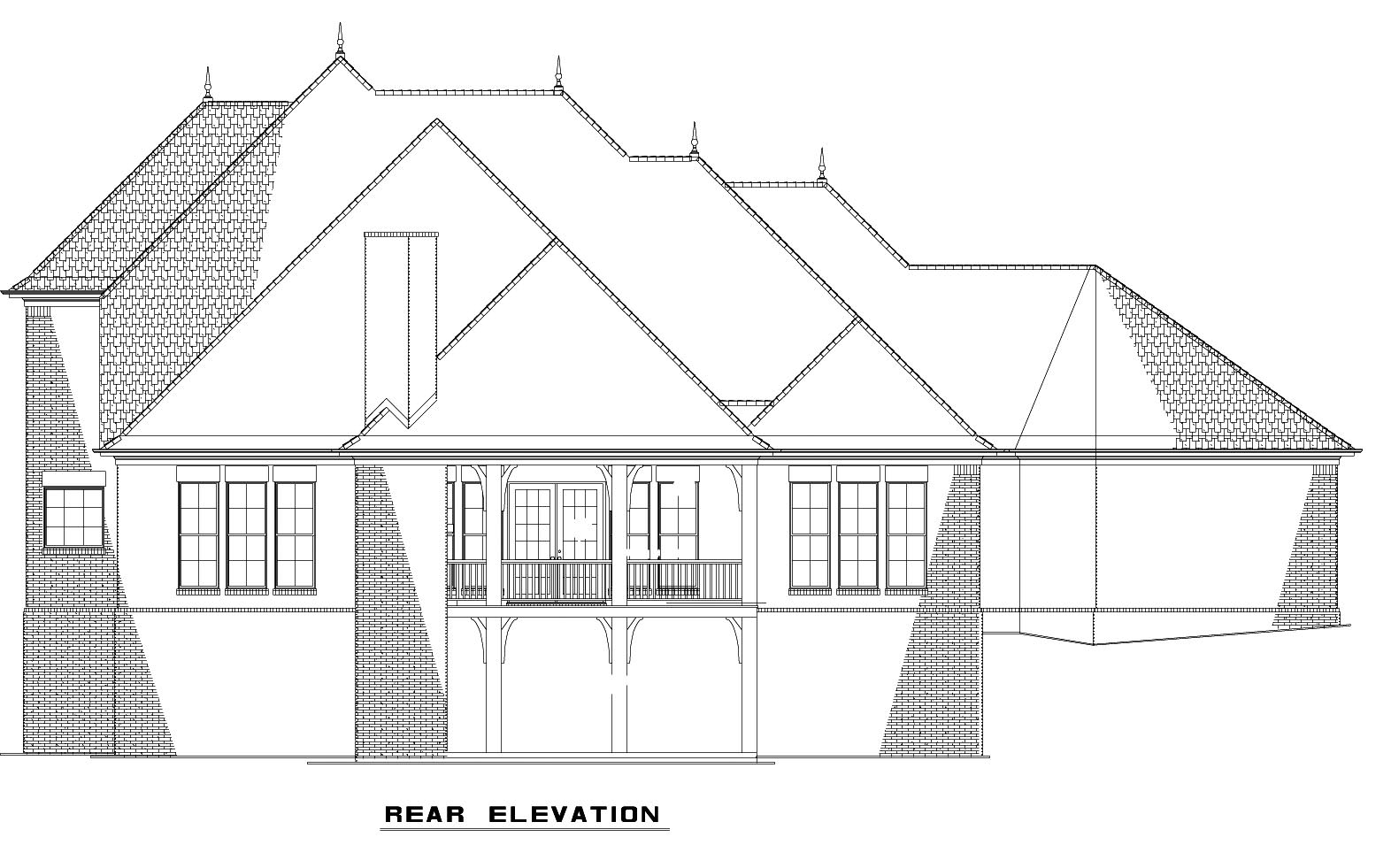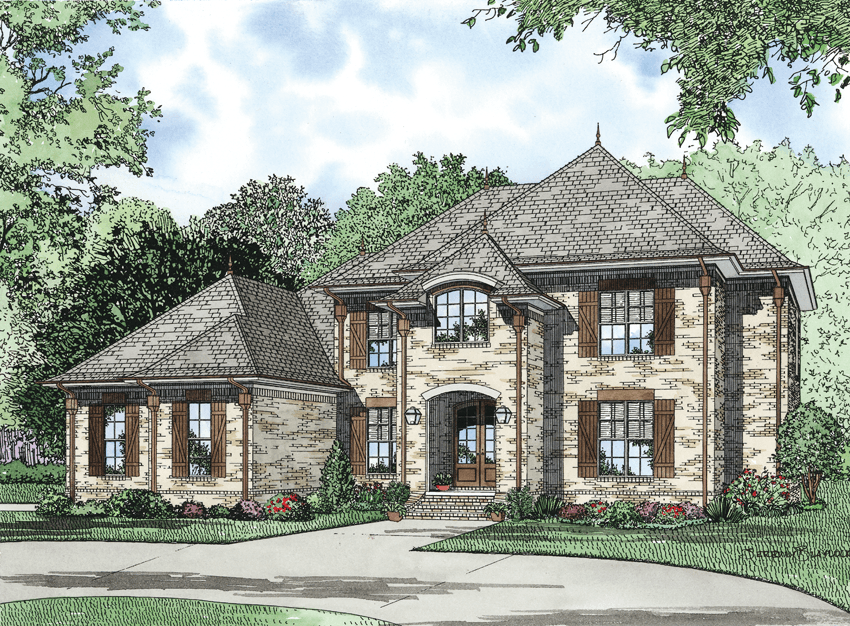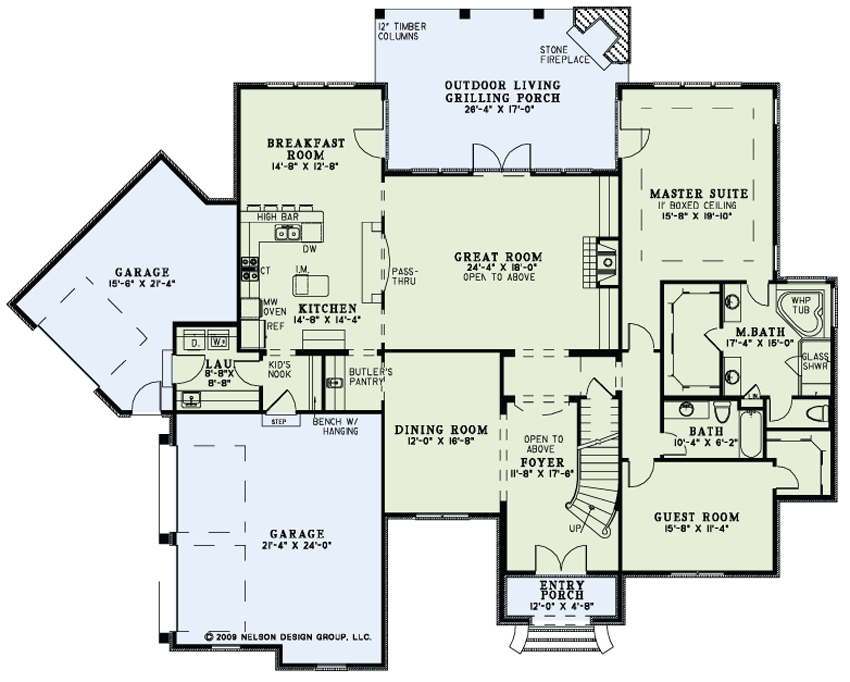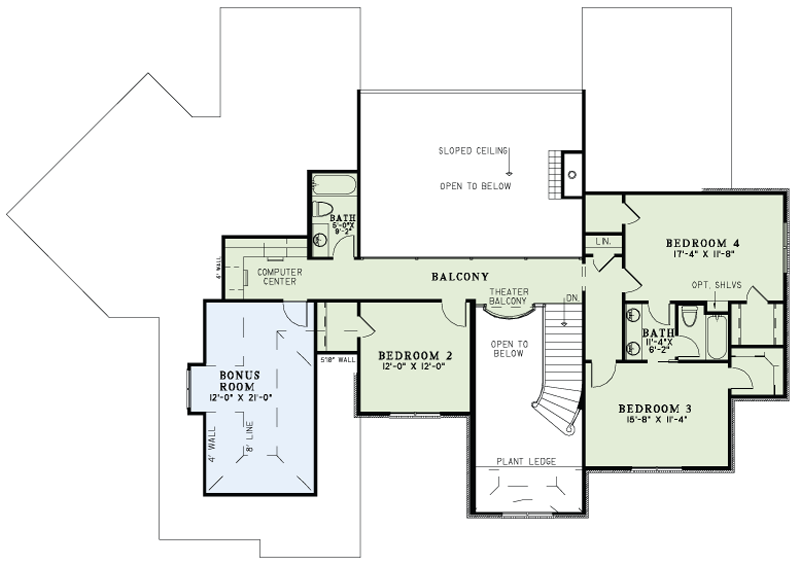House Plan 1289 Anastasia, European House Plan
Floor plans
House Plan 1289 Anastasia, European House Plan
PDF: $1,550.00
Plan Details
- Plan Number: NDG 1289
- Total Living Space:3601Sq.Ft.
- Bedrooms: 5
- Full Baths: 4
- Half Baths: N/A
- Garage: 3 Bay Yes
- Garage Type: Side Load
- Carport: N/A
- Carport Type: N/A
- Stories: 1.5
- Width Ft.: 85
- Width In.: 6
- Depth Ft.: 68
- Depth In.: 4
Description
House Plan 1289 – Anastasia: European Elegance Meets Practical Luxury
Searching for standout house plans that balance sophisticated European flair with family-focused design? House Plan 1289 – Anastasia delivers just that—offering 3,601 sq ft of living space in a graceful two-story layout perfect for modern lifestyles.
Home Highlights
-
Generous Layout: 3,601 sq ft total living area (2,495 sq ft main floor; 1,106 sq ft upper floor), plus 273 sq ft bonus room, a 493 sq ft porch, and a 940 sq ft side-load 3-car garage—totaling 5,307 sq ft under roof.
-
Elegant Entry & Great Room: An arched, covered entry opens to a grand foyer, featuring a theater balcony and a cozy great room with fireplace and pass-through to the kitchen—ideal for connection and natural flow.
-
Gourmet Kitchen & Outdoor Living: The kitchen stuns with a prep island, built-in ice maker, and eat-at bar, flowing out to a charming grilling porch with a large corner stone fireplace—perfect for effortless entertaining.
-
Master Suite Retreat: The serene master offers an 11-ft boxed ceiling, direct porch access, a whirlpool tub framed by windows, a glass shower with seat, dual vanities, and a spacious walk-in closet—luxurious and functional.
-
Versatile Guest & Bonus Space: A main-level guest room with walk in closet and full bath offers comfort and privacy. Upstairs, three additional bedrooms (all with walk-in closets), plus flexible shared baths, a bonus room over the garage, and a corner computer nook complete the thoughtful layout.
Why Anastasia Ranks Among Top House Plans
-
Timeless European Styling Meets Everyday Living
Dramatic rooflines, stone accents, and elegant interior touches create curb appeal while designer essentials like easy flow, functional spaces, and smart bonus areas ensure livability. -
Designed for Entertainers
Whether hosting casual cookouts or dinner parties, the seamless transition from indoor great room to grilling porch supports gatherings year-round. -
Smart & Spacious Layout
With 5 bedrooms, multiple closets, a home office nook, and bonus areas, Anastasia adapts effortlessly as your family and needs evolve.
Explore House Plan 1289 – Anastasia
Specifications
- Total Living Space:3601Sq.Ft.
- Main Floor: 2495 Sq.Ft
- Upper Floor (Sq.Ft.): 1106 Sq.Ft.
- Lower Floor (Sq.Ft.): N/A
- Bonus Room (Sq.Ft.): 273 Sq.Ft.
- Porch (Sq.Ft.): 493 Sq.Ft.
- Garage (Sq.Ft.): 940 Sq.Ft.
- Total Square Feet: 5307 Sq.Ft.
- Customizable: Yes
- Wall Construction: 2x4
- Vaulted Ceiling Height: No
- Main Ceiling Height: 10
- Upper Ceiling Height: 9
- Lower Ceiling Height: N/A
- Roof Type: Shingle
- Main Roof Pitch: 12:12
- Porch Roof Pitch: N/A
- Roof Framing Description: Stick
- Designed Roof Load: 45lbs
- Ridge Height (Ft.): 35
- Ridge Height (In.): 11
- Insulation Exterior: R13
- Insulation Floor Minimum: R19
- Insulation Ceiling Minimum: R30
- Lower Bonus Space (Sq.Ft.): N/A
Plan Collections
Features
- Arched Entry
- Balcony
- Bonus Room
- Bonus Room Over Garage
- Butler's Pantry
- Covered Front Porch
- Covered Rear Porch
- Formal Dining Room
- Great Room
- Grilling Porch
- In-Law Suite Private Guest
- Jack & Jill Bathroom
- Kitchen Island
- Main Floor Master
- Mudroom
- Nook/Breakfast Area
- Open Floor Plan House Plans
- Outdoor Living Space
- Peninsula/Eating Bar
- Split Bedroom Design
- Walk-in Closet
Customize This Plan
Need to make changes? We will get you a free price quote!
Modify This Plan
Property Attachments
Plan Package
Related Plans

