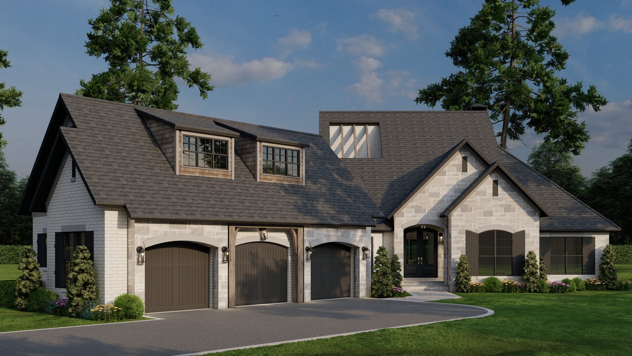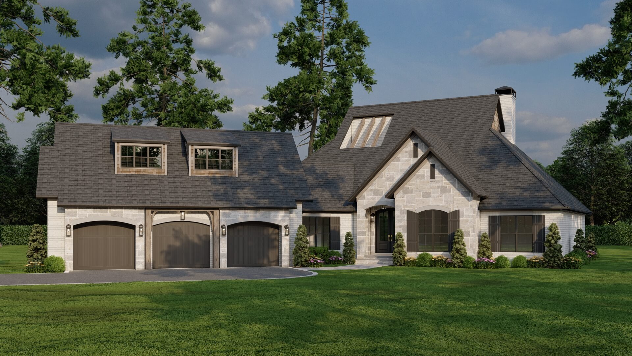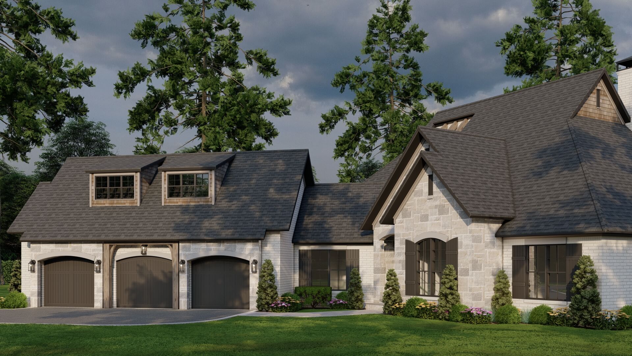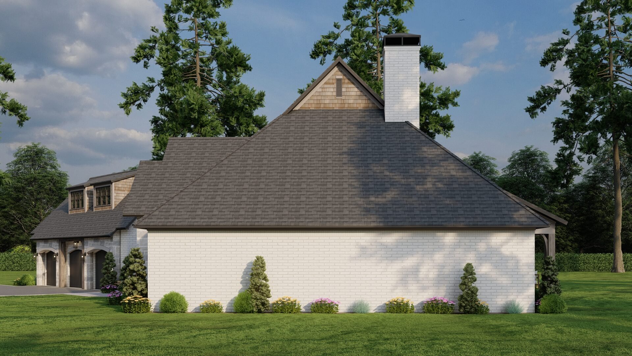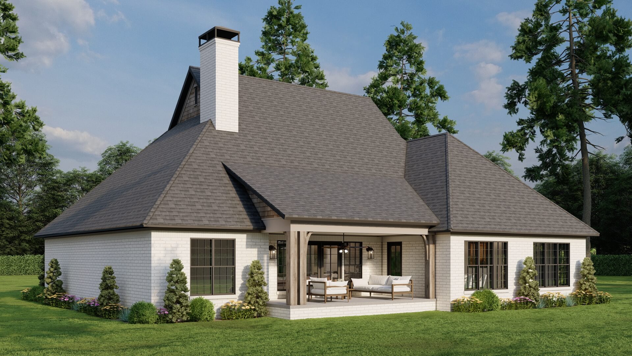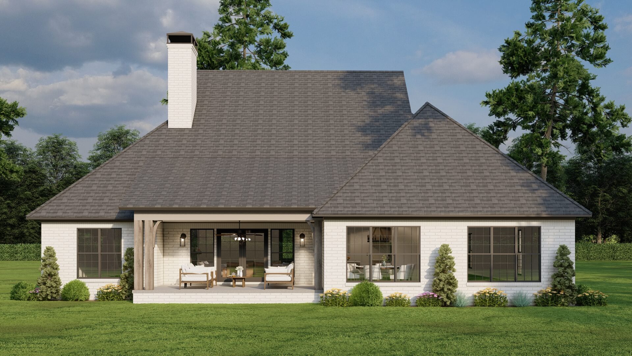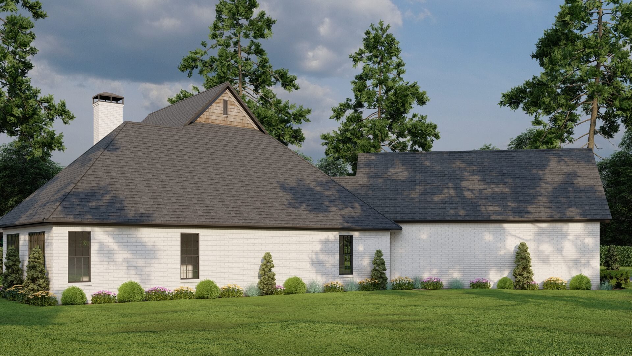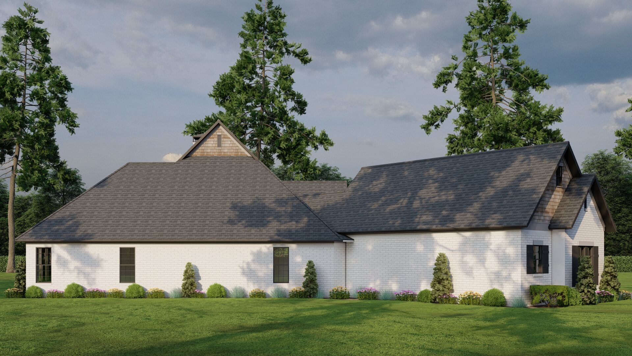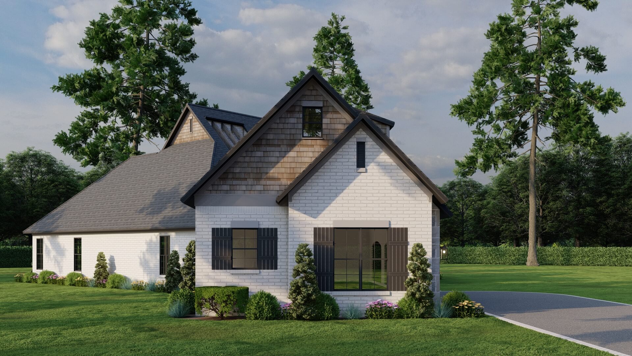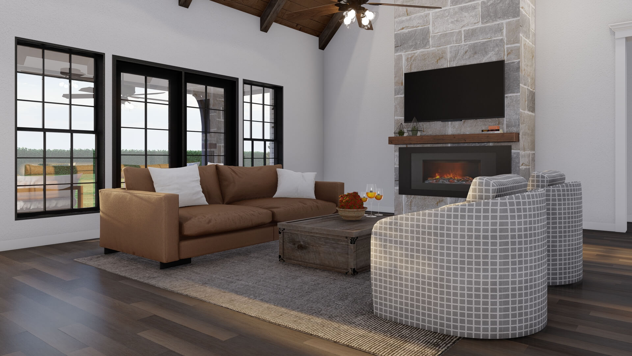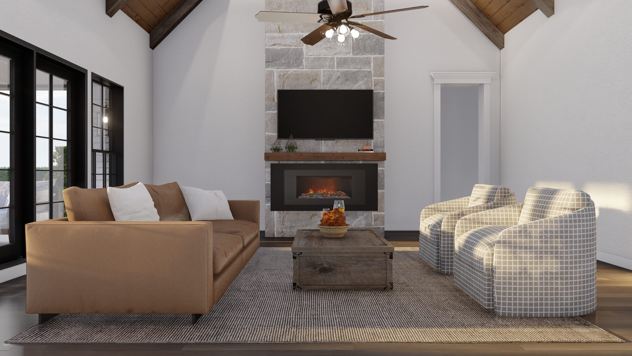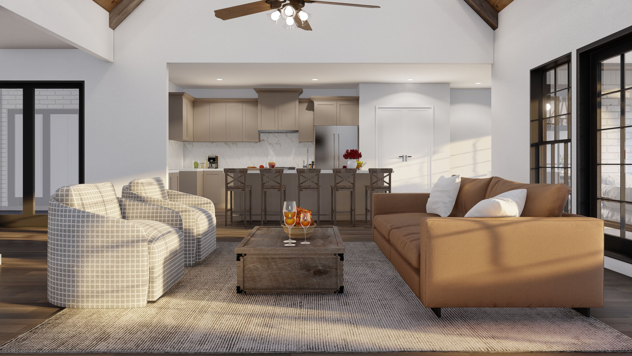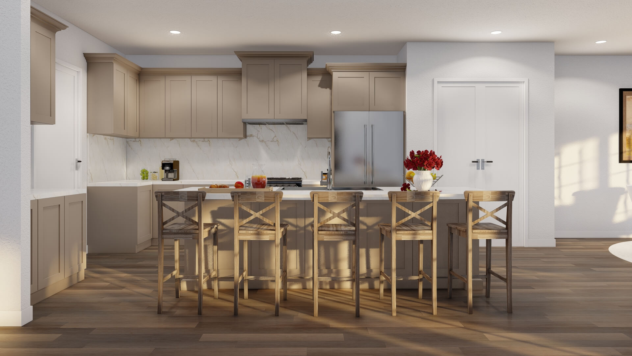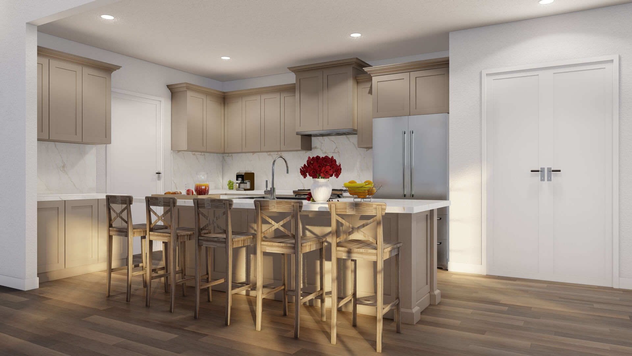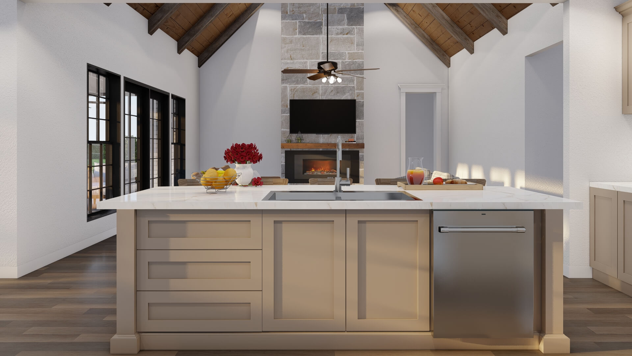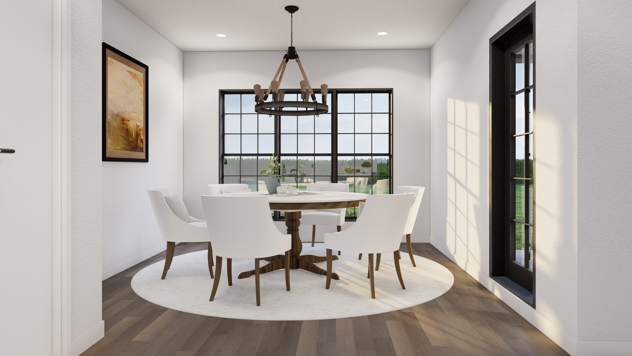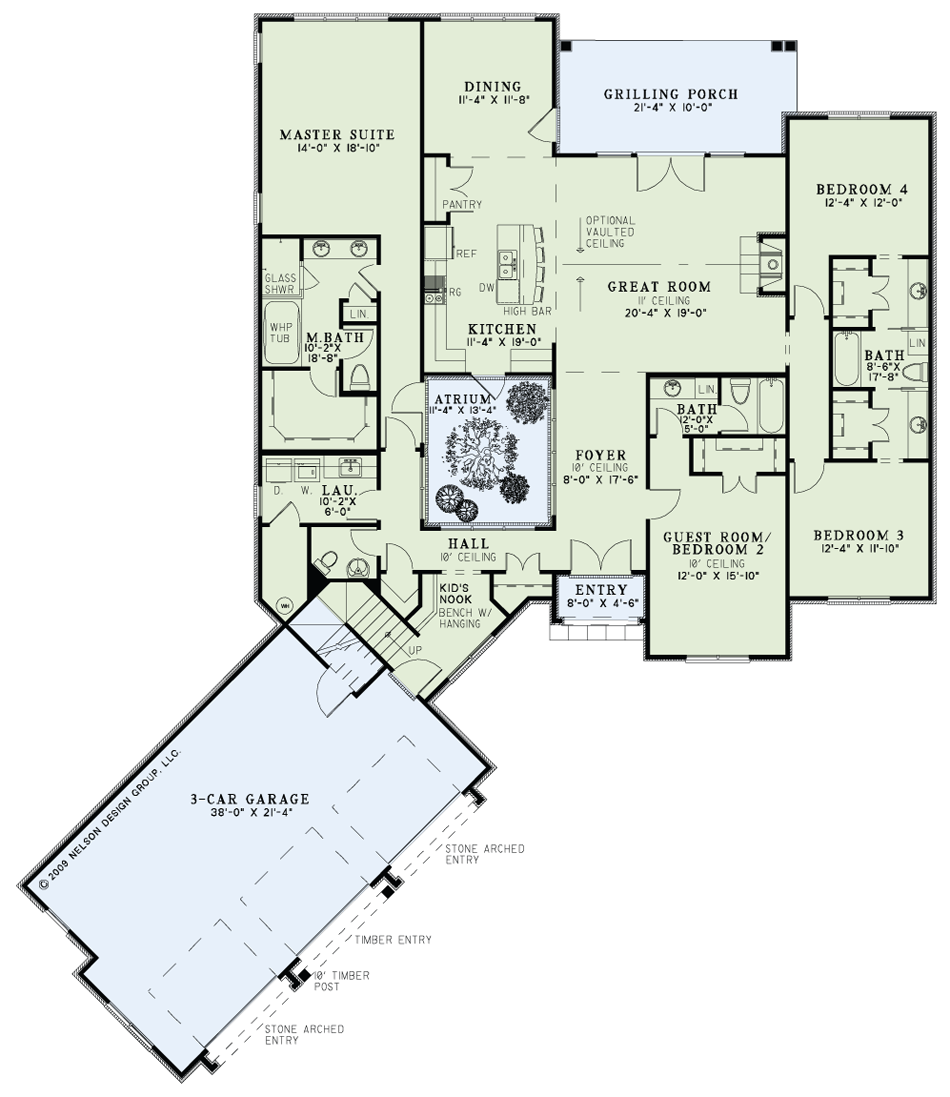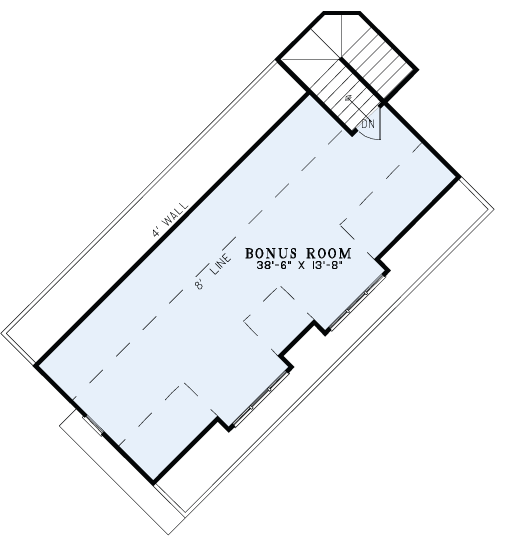House Plan 1294 Artemis, Atrium House Plan
Floor plans
House Plan 1294 Artemis, Atrium House Plan
PDF: $1,200.00
Plan Details
- Plan Number: NDG 1294
- Total Living Space:2716Sq.Ft.
- Bedrooms: 4
- Full Baths: 3
- Half Baths: 1
- Garage: 3 Bay Yes
- Garage Type: Angled Garage
- Carport: N/A
- Carport Type: N/A
- Stories: 1
- Width Ft.: 80
- Width In.: 7
- Depth Ft.: 93
- Depth In.: 8
Description
This home definitely has the “wow” factor with its 3-car garage at a 45 degree angle and an atrium in the middle of the house. Upon entering into the foyer, you’ll be greeted by a wall of windows of the atrium. Then you’re welcomed into the great room where you’ll find a warm fireplace and French doors opening to a grilling porch. The great room is also open to the kitchen which features an island bar that houses the dishwasher and sink. The kitchen also has a pantry and a door to the atrium. The master suite is large and offers a whirlpool tub, corner glass shower, and large walk-in closet. Bedrooms 3 and 4 both have walk-in closets and share a full bath. Bedroom 2/guest room also has a walk-in closet and full bathroom. A huge bonus room is over the garage and offers tons of design possibilities.
Specifications
- Total Living Space:2716Sq.Ft.
- Main Floor: 2716 Sq.Ft
- Upper Floor (Sq.Ft.): N/A
- Lower Floor (Sq.Ft.): N/A
- Bonus Room (Sq.Ft.): 529 Sq.Ft.
- Porch (Sq.Ft.): 246 Sq.Ft.
- Garage (Sq.Ft.): 816 Sq.Ft.
- Total Square Feet: 4307 Sq.Ft.
- Customizable: Yes
- Wall Construction: 2x4
- Vaulted Ceiling Height: No
- Main Ceiling Height: 9
- Upper Ceiling Height: 8
- Lower Ceiling Height: N/A
- Roof Type: Shingle
- Main Roof Pitch: 12:12
- Porch Roof Pitch: N/A
- Roof Framing Description: Stick
- Designed Roof Load: 45lbs
- Ridge Height (Ft.): 30
- Ridge Height (In.): 6
- Insulation Exterior: R13
- Insulation Floor Minimum: R19
- Insulation Ceiling Minimum: R30
- Lower Bonus Space (Sq.Ft.): N/A
Plan Collections
Customize This Plan
Need to make changes? We will get you a free price quote!
Modify This Plan
Property Attachments
Plan Package
Related Plans
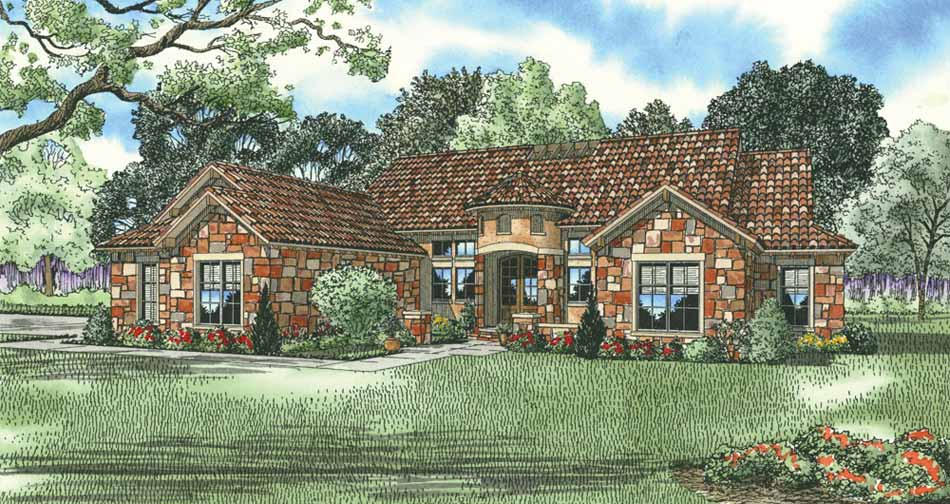
House Plan 1141 Bella Vista, Tuscany Village House Plan
1141
- 4
- 3
- Yes 3 Bay
- 1.5
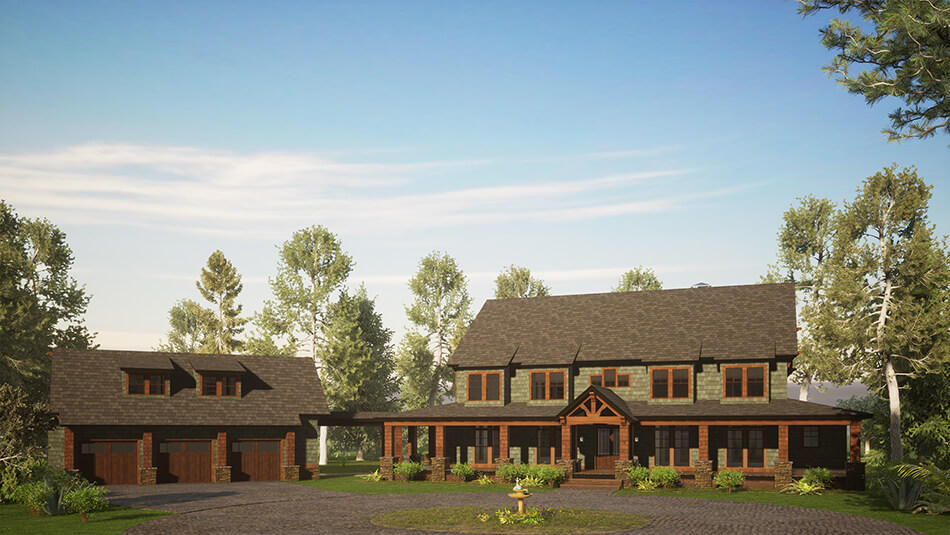
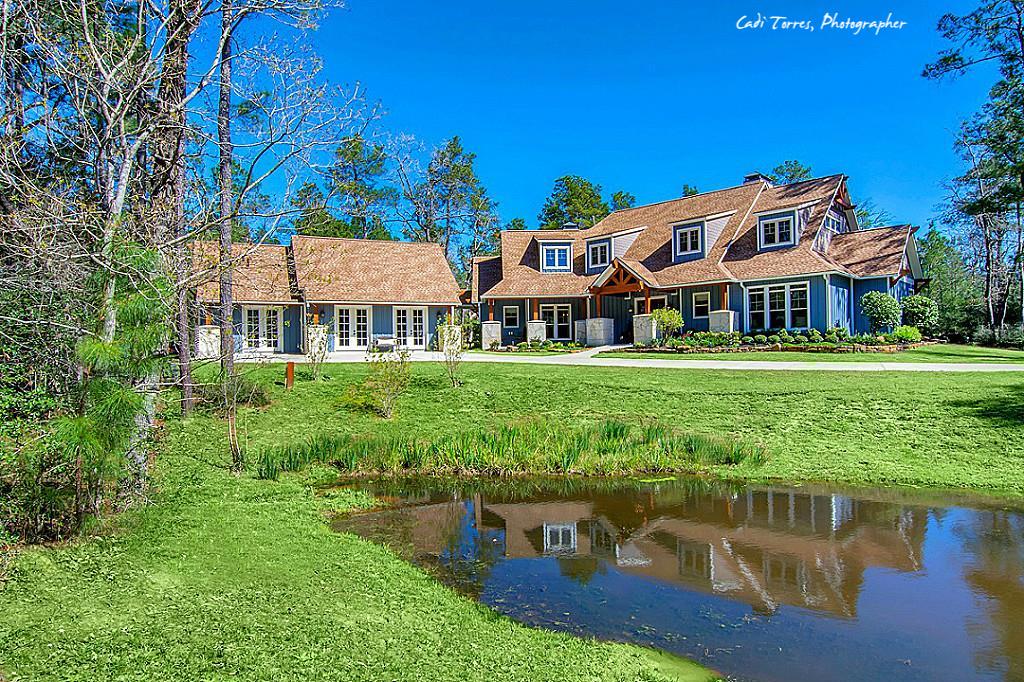
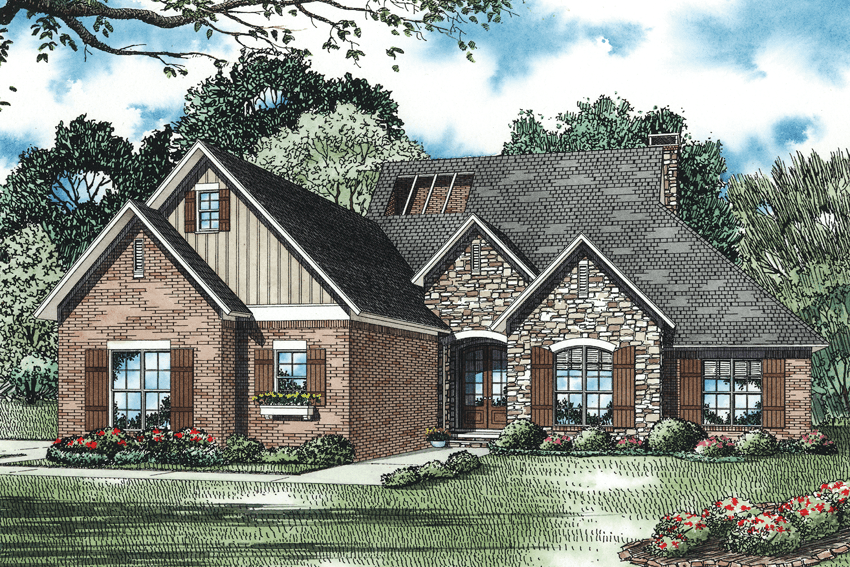
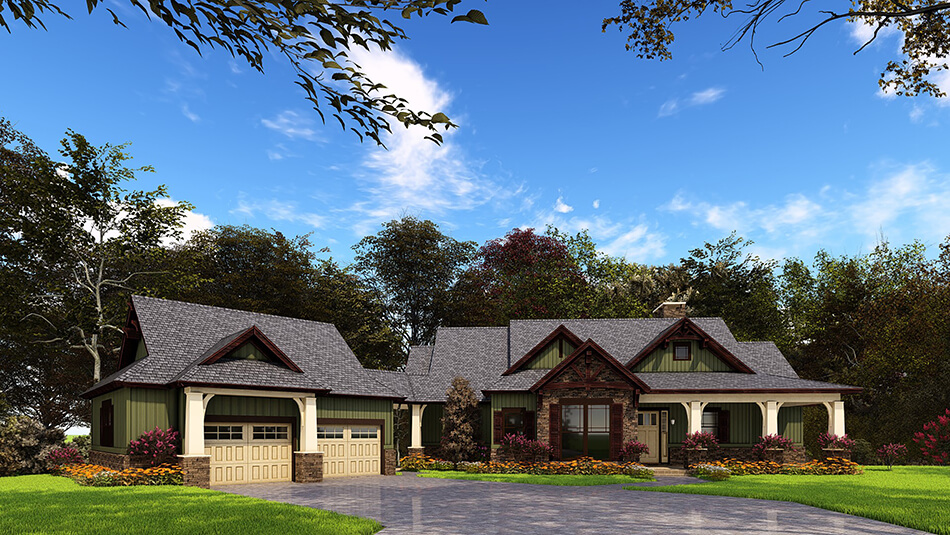
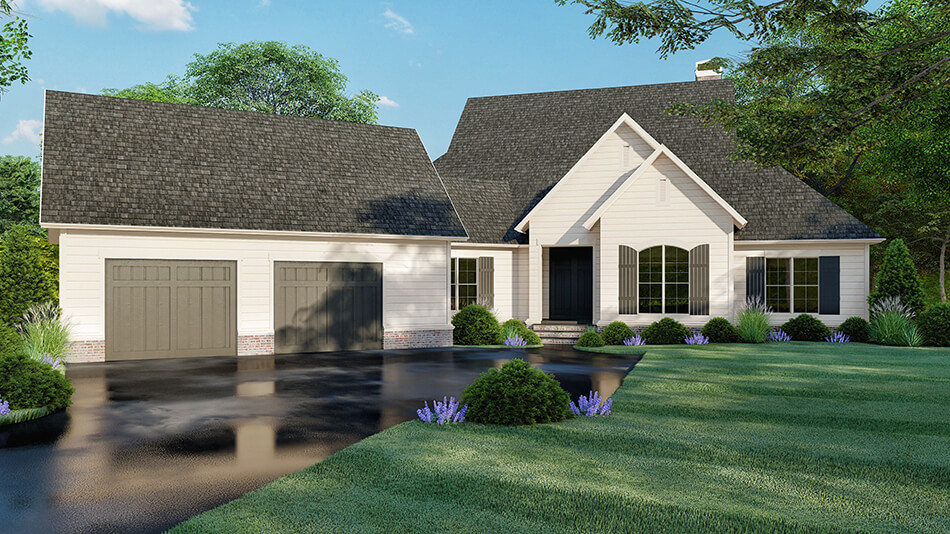
House Plan 5206 New Haven Place, Farmhouse House Plan
5206
- 3
- 3
- 2 Bay Yes
- 1
