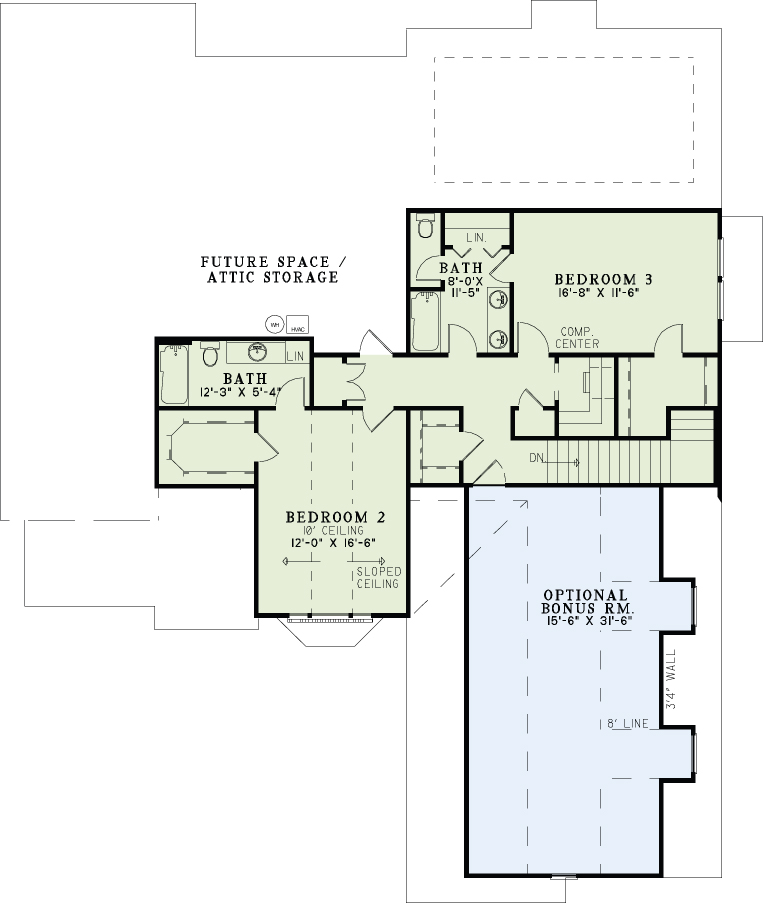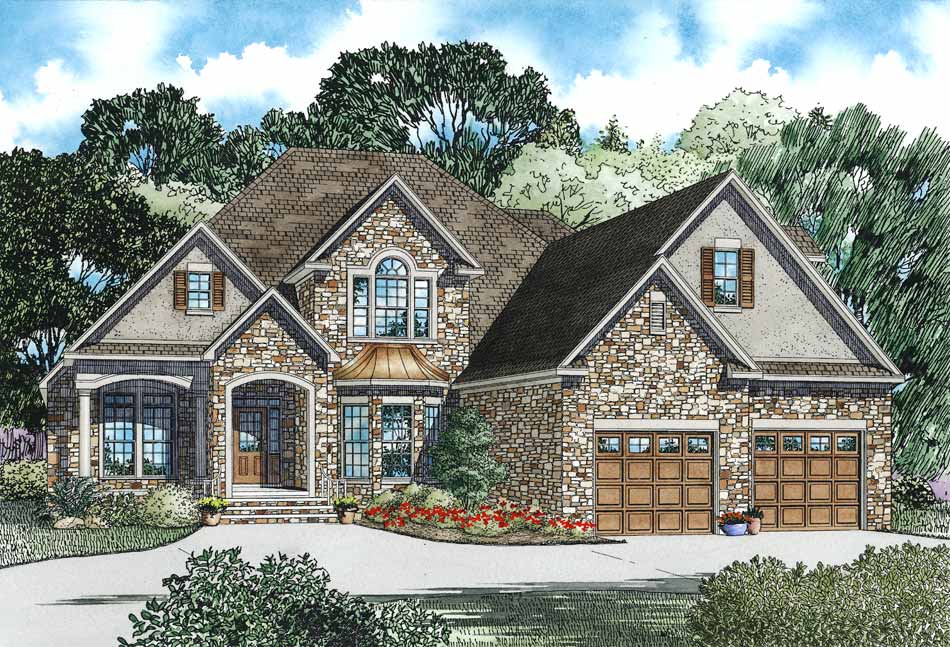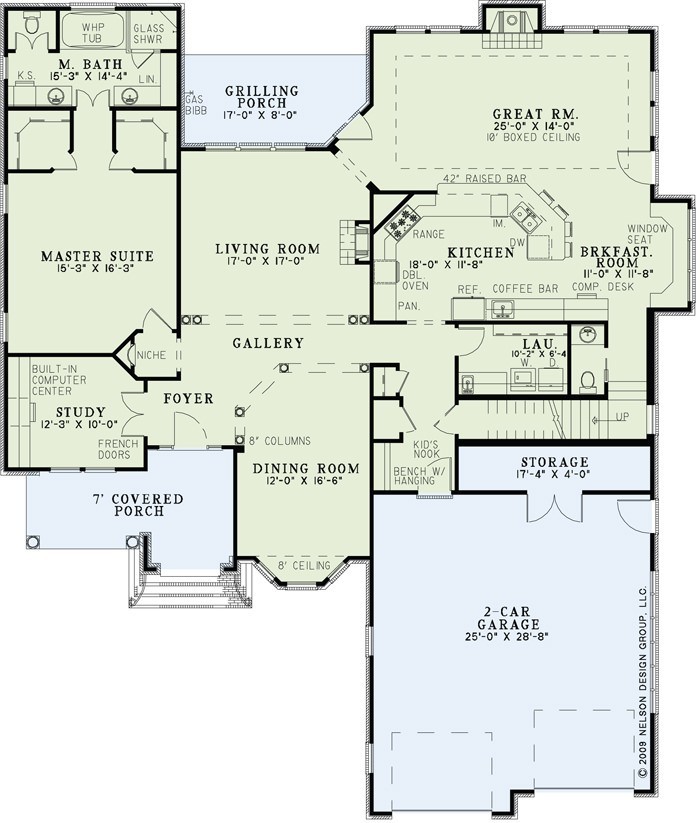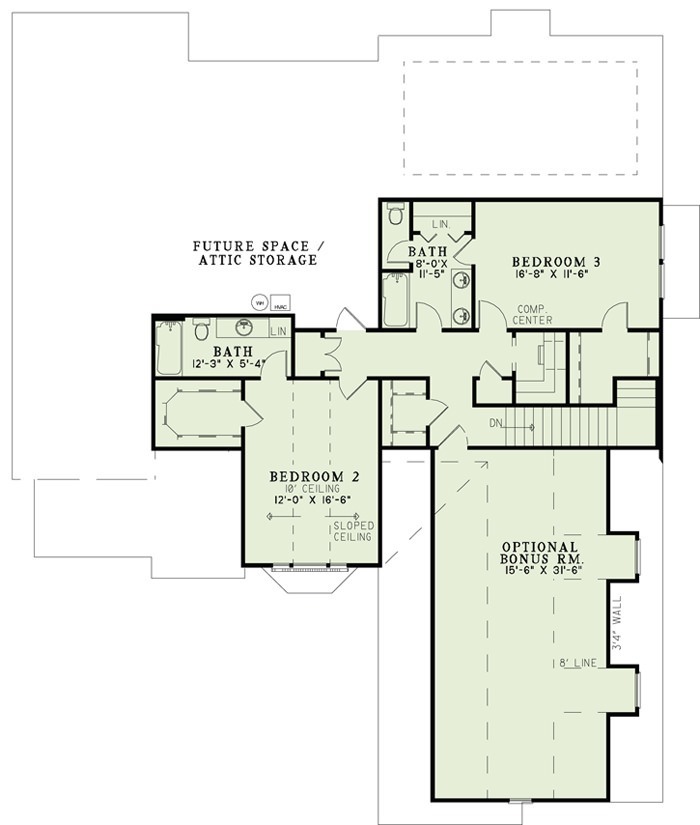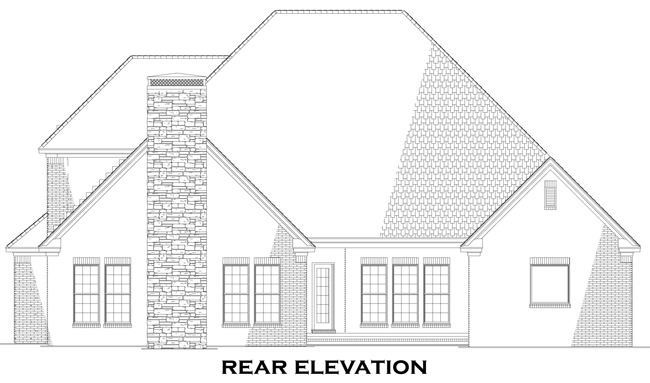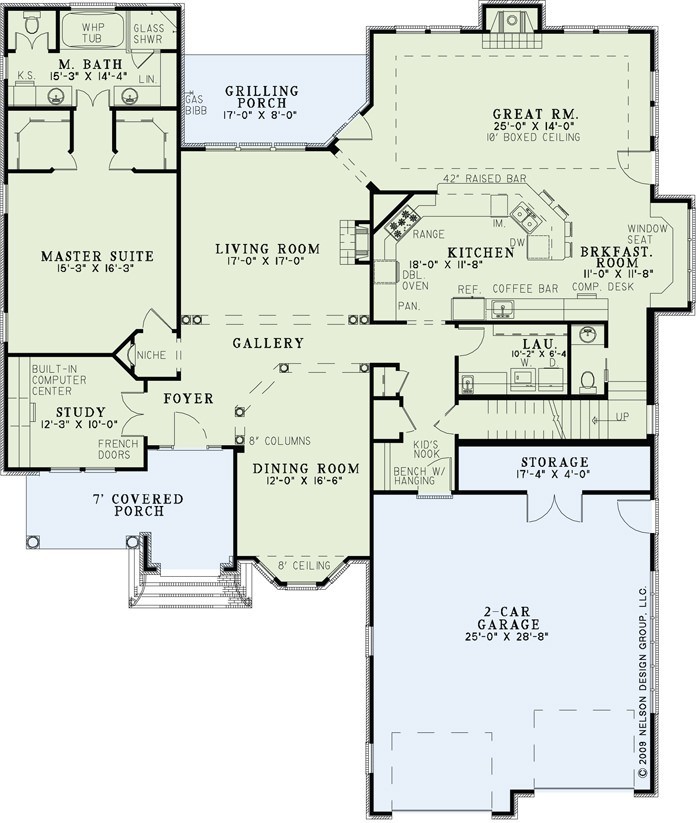House Plan 1306 La Dessa, European House Plan
Floor plans
House Plan 1306 La Dessa, European House Plan
PDF: $1,550.00
Plan Details
- Plan Number: NDG 1306
- Total Living Space:3202Sq.Ft.
- Bedrooms: 3
- Full Baths: 3
- Half Baths: N/A
- Garage: 2 Bay Yes
- Garage Type: Front Load
- Carport: N/A
- Carport Type: N/A
- Stories: 1.5
- Width Ft.: 62
- Width In.: N/A
- Depth Ft.: 73
- Depth In.: 3
Description
Discover European Charm with House Plan 1306 – La Dessa
Looking for a sophisticated house plan that blends Old‑World European elegance with modern functionality? House Plan 1306 – La Dessa delivers luxurious living across thoughtfully designed spaces, ideal for both entertaining and daily comfort.
Plan Highlights at a Glance
-
Total Living Space: 3,202 sq ft across one and a half stories
-
Bedrooms & Baths: 3 bedrooms and 3 full baths, designed for privacy and ease
-
Garage: Front-load 2‑bay garage for convenient access and curb appeal
-
Layout Dimensions: Approximately 62 ft wide and 73 ft deep
-
Included Bonus Space: Optional upper-level room (540 sq ft) perfect for media, hobby, or guest use
-
Porches & Garage Area: 300 sq ft of porch space; 794 sq ft dedicated to the garage
-
Customization: Fully adaptable to suit personal preferences or site requirements
Elegant Interior Features
-
Charming Materials: A mix of stone and stucco gives exterior appeal and timeless character
-
Inviting Foyer to Study: Upon entering, French doors open into a study featuring a built-in computer center—perfect for work or quiet reading
-
Refined Dining: The formal dining room adds architectural detail with columns and a bay window
-
Dual Gathering Spaces: Both the living room and great room offer cozy fireplaces for warmth and ambiance
-
Kitchen Designed for Family: A layout that draws people together with a wrap‑around peninsula bar, dedicated coffee bar, built-in desk, and a breakfast room with window seating—ideal for casual meals or homework sessions
Luxurious Master Suite & Bonus Features
-
Master Suite Retreat: This main-floor sanctuary includes two walk‑in closets, their doors set at a stylish 45-degree angle
-
Spa-Like Master Bath: Through double doors lies a luxurious bathroom showcasing a whirlpool tub and glass shower for ultimate relaxation
Upper-Level Comfort: Bedrooms 2 and 3 each come with generous walk‑in closets and private full bathrooms—comfort and privacy for family or guests
-
Bonus Opportunities: The optional bonus room upstairs can be customized for recreation, media, or multifunctional use
Architectural Style & Appeal
-
Collections & Styles: La Dessa is part of the European and Stone Village collections, delivering traditional European styling with thoughtful, livable layouts
-
Design Features: Highlights include an arched entry, covered front and rear porches, and a split-bedroom design for functional separation and flow
-
Lifestyle-Friendly: With a mudroom, nook/breakfast area, open floor plan, and peninsula bar, the design supports both entertaining and everyday rituals with grace
Specifications
- Total Living Space:3202Sq.Ft.
- Main Floor: 2308 Sq.Ft
- Upper Floor (Sq.Ft.): 894 Sq.Ft.
- Lower Floor (Sq.Ft.): N/A
- Bonus Room (Sq.Ft.): 540 Sq.Ft.
- Porch (Sq.Ft.): 300 Sq.Ft.
- Garage (Sq.Ft.): 794 Sq.Ft.
- Total Square Feet: 4836 Sq.Ft.
- Customizable: Yes
- Wall Construction: 2x4
- Vaulted Ceiling Height: No
- Main Ceiling Height: 9
- Upper Ceiling Height: 8
- Lower Ceiling Height: N/A
- Roof Type: Shingle
- Main Roof Pitch: 12:12
- Porch Roof Pitch: 12:12
- Roof Framing Description: Stick
- Designed Roof Load: 45lbs
- Ridge Height (Ft.): 35
- Ridge Height (In.): 0
- Insulation Exterior: R13
- Insulation Floor Minimum: R19
- Insulation Ceiling Minimum: R30
- Lower Bonus Space (Sq.Ft.): N/A
Plan Styles
Customize This Plan
Need to make changes? We will get you a free price quote!
Modify This Plan
Property Attachments
Plan Package
Related Plans
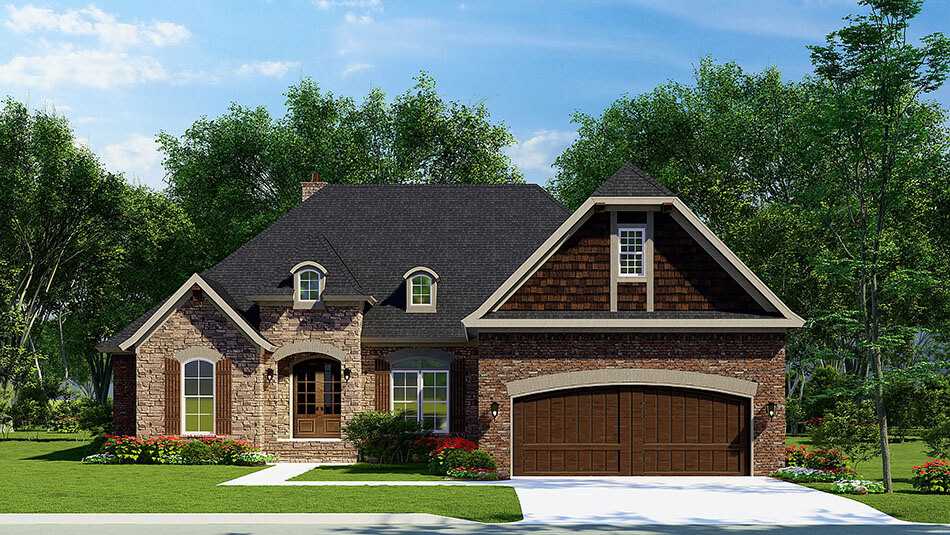
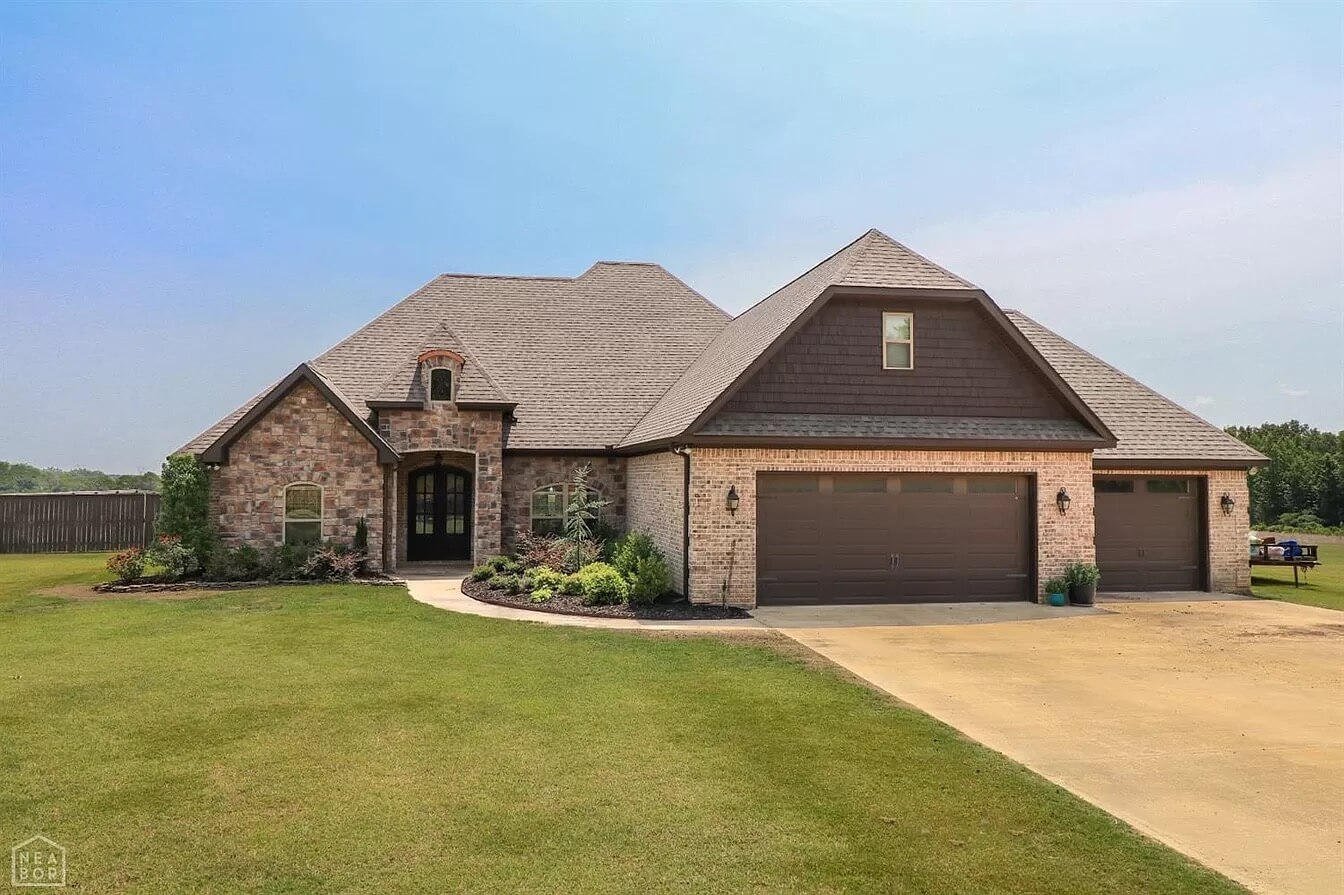
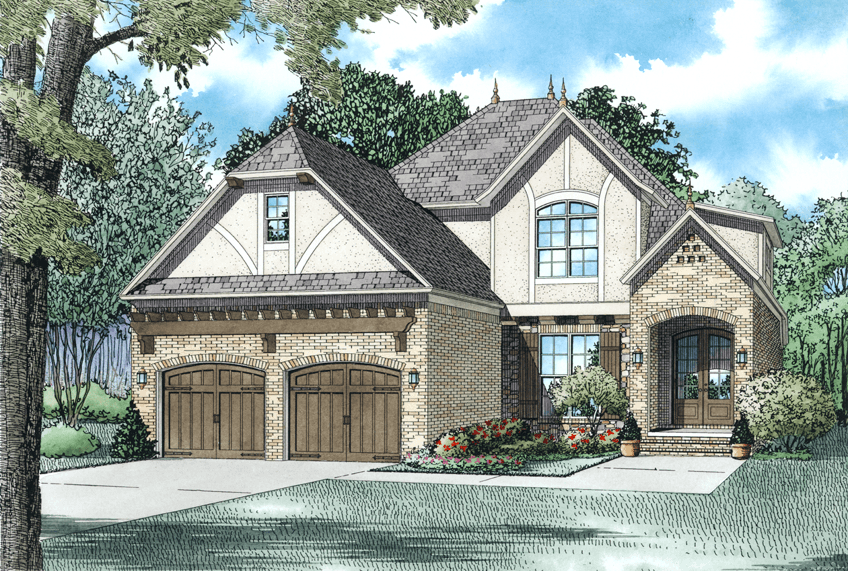
House Plan 1628 Lindenwood Cove, European House Plan
1628
- 4
- 3
- 2 BayYes
- 1.5
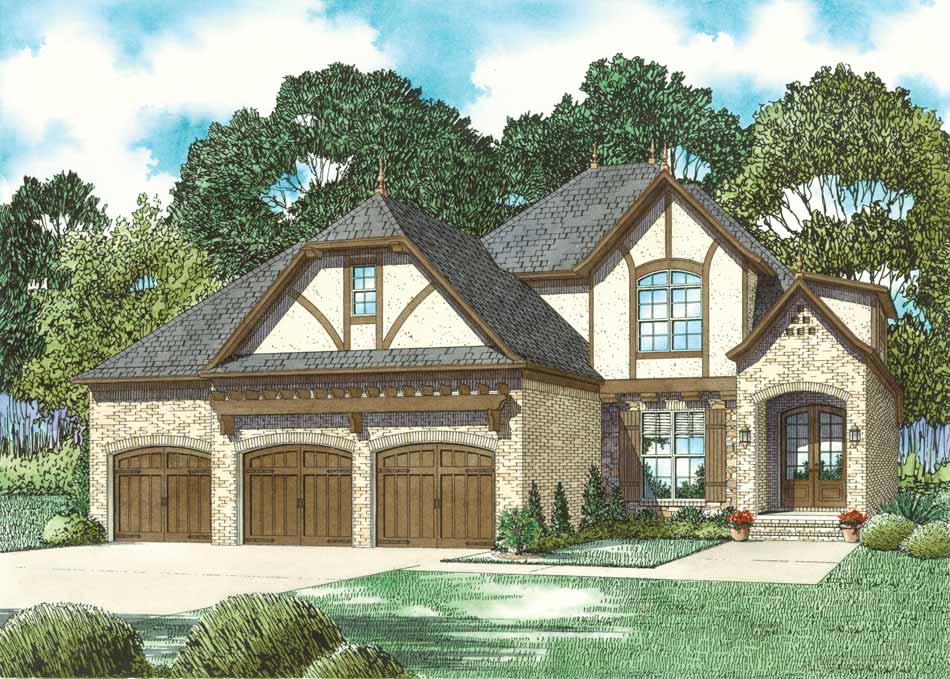
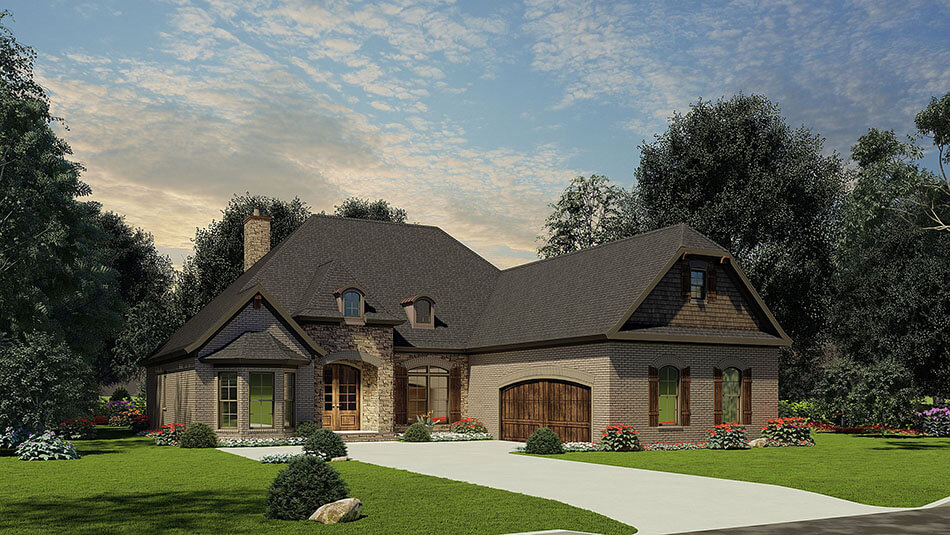
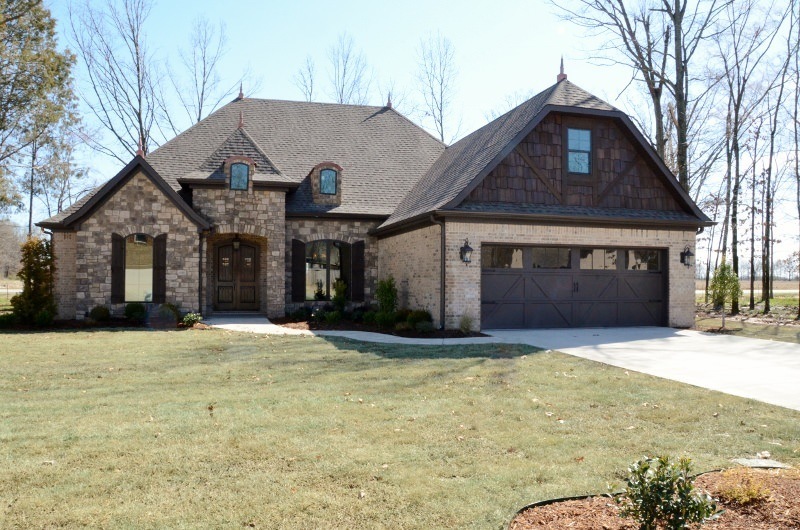



House Plan 1628 Lindenwood Cove, European House Plan
1628
- 4
- 3
- 2 BayYes
- 1.5






House Plan 1628 Lindenwood Cove, European House Plan
1628
- 4
- 3
- 2 BayYes
- 1.5

