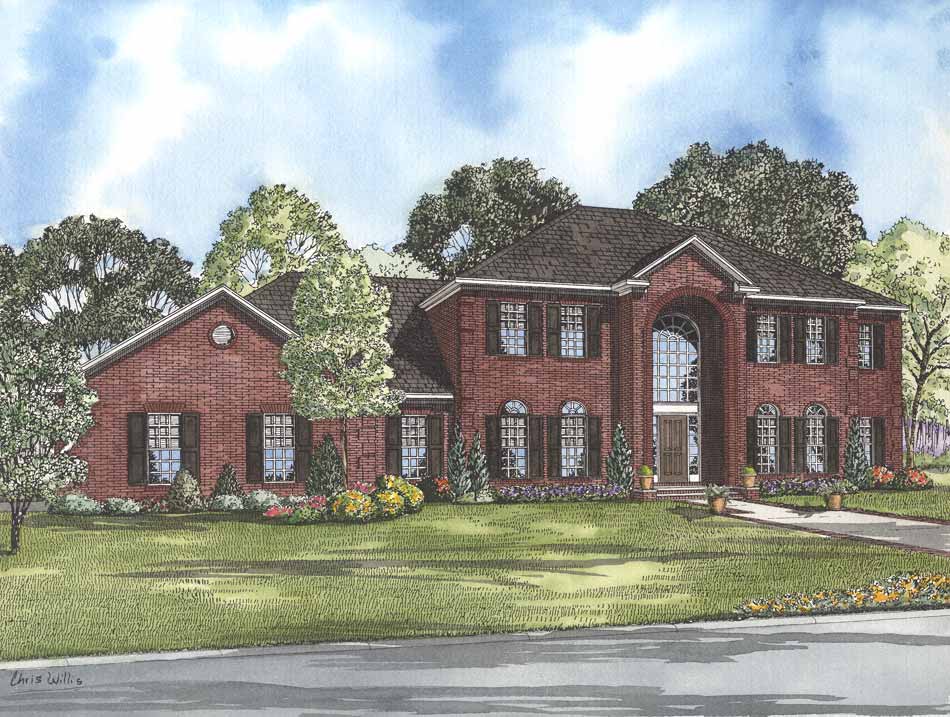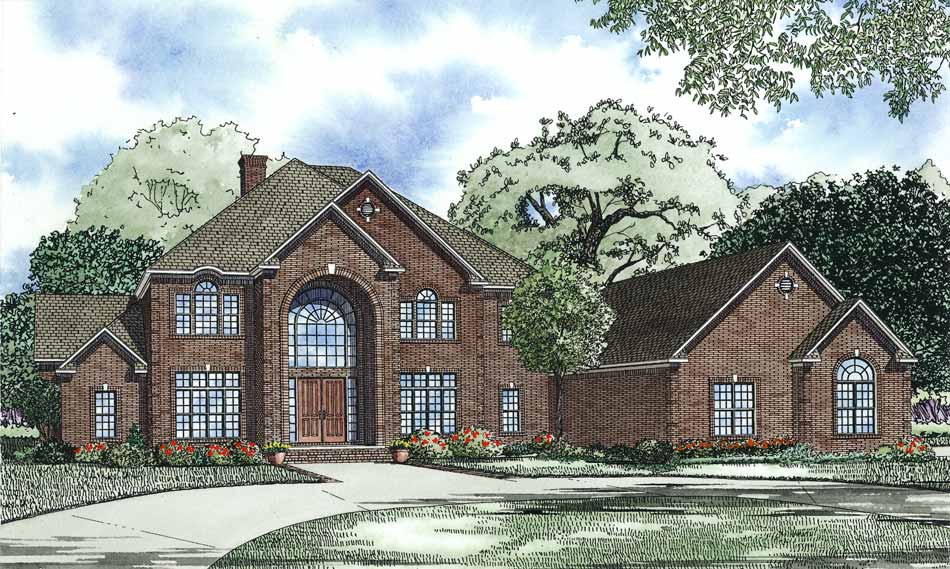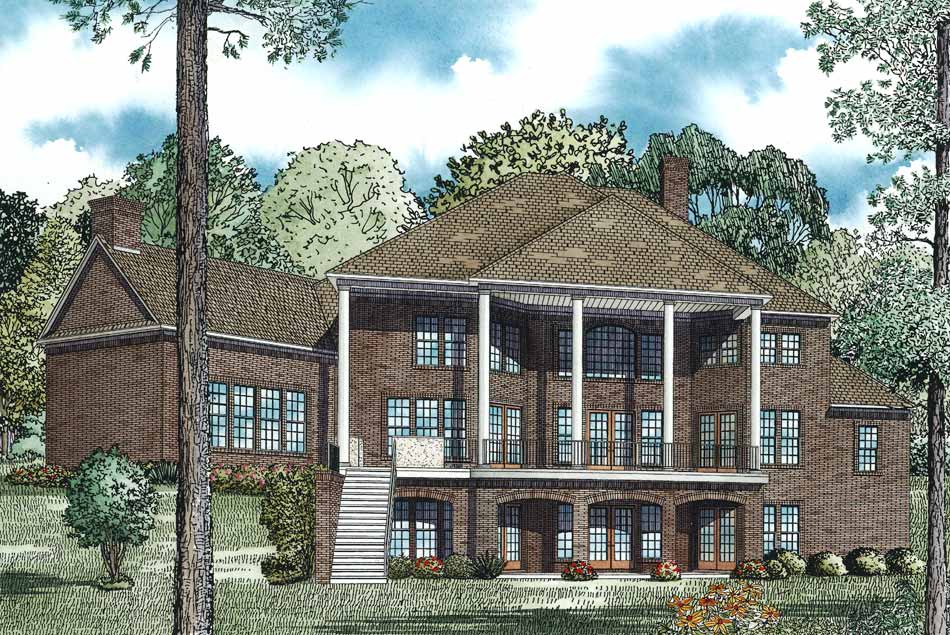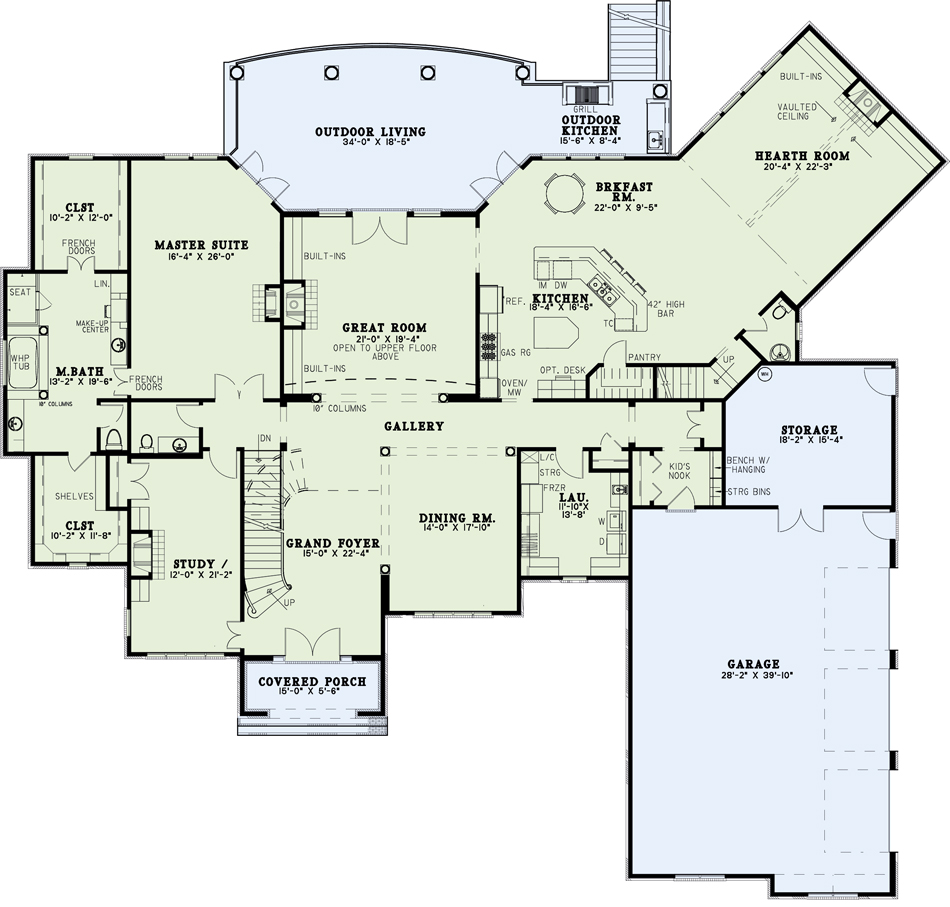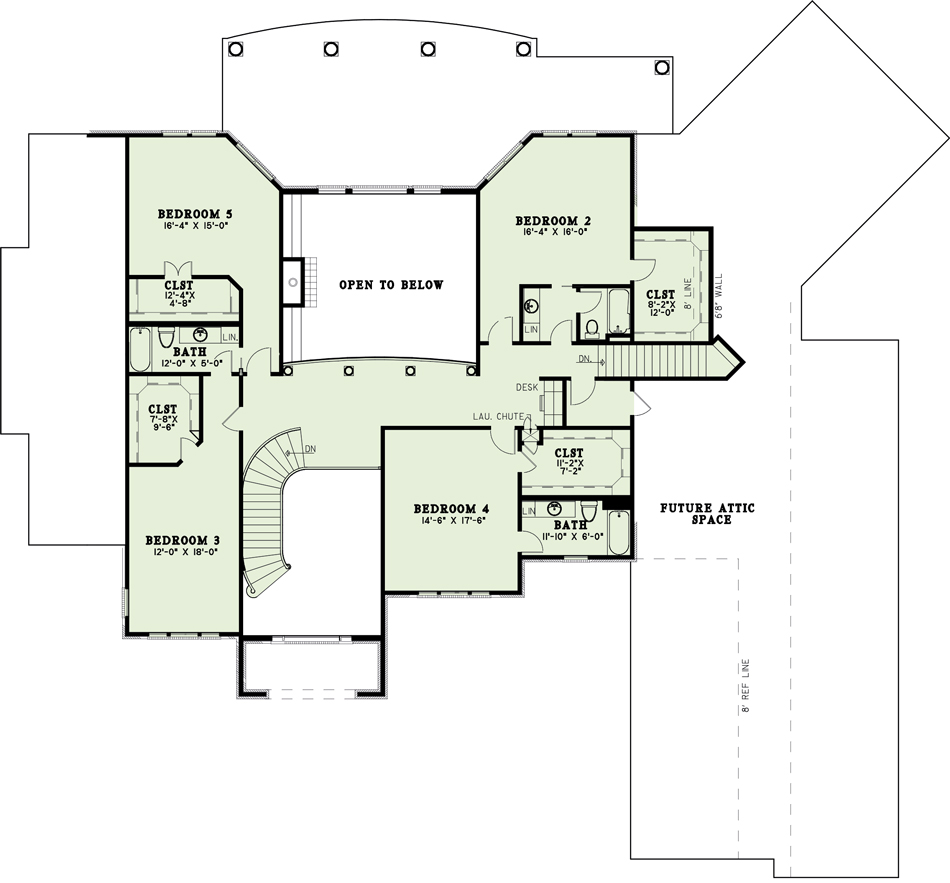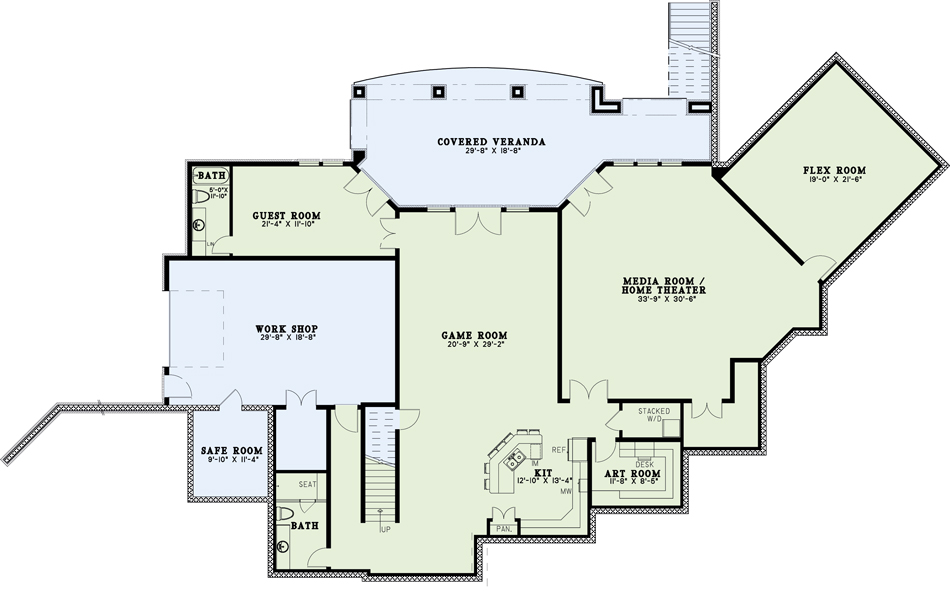House Plan 1322 Dynasty, Luxury House Plan
Floor plans
House Plan 1322 Dynasty, Luxury House Plan
PDF: $2,850.00
Plan Details
- Plan Number: NDG 1322
- Total Living Space:9536Sq.Ft.
- Bedrooms: 6
- Full Baths: 6
- Half Baths: 2
- Garage: 3 Bay Yes
- Garage Type: Side Load
- Carport: N/A
- Carport Type: N/A
- Stories: 3
- Width Ft.: 102
- Width In.: 8
- Depth Ft.: 96
- Depth In.: 4
Description
Take a moment to exhale from this breathtaking home. This three leveled European Style home is draped with eloquent window designs and columns throughout its massive structure. The front entry guides you through the grand foyer with its high ceiling, located on the mid level of home. Alongside the foyer is a study room with fireplace and a grand stairway that leads to the upper level of home to four bedrooms and three full baths. The enormous master suite has a dual door entry with an equally sizable bath and two French door entry closets. On a moon lit night, you can open your glass door to the outdoor living area on the balcony. The outdoor living area can be access though the great room and breakfast room as well. There’s also a hearth with fireplace, a spacious laundry room and kids nook at the far end of the gallery hall. With a three car garage with storage room, workshop and safe room included, the most extraordinary area of this home is on the lower level where you will find a guest room with full bath, an enormous game room, a luxurious media room, a flex room, and a second kitchen and full bath. Now that you have taken in this design, breathe easily knowing that you have chosen a magnificent home plan.
Specifications
- Total Living Space:9536Sq.Ft.
- Main Floor: 4114 Sq.Ft
- Upper Floor (Sq.Ft.): 2079 Sq.Ft.
- Lower Floor (Sq.Ft.): 3343 Sq.Ft.
- Bonus Room (Sq.Ft.): N/A
- Porch (Sq.Ft.): 1367 Sq.Ft.
- Garage (Sq.Ft.): 2245 Sq.Ft.
- Total Square Feet: 13148 Sq.Ft.
- Customizable: Yes
- Wall Construction: 2x4
- Vaulted Ceiling Height: Yes
- Main Ceiling Height: 10
- Upper Ceiling Height: 9
- Lower Ceiling Height: 10
- Roof Type: Shingle
- Main Roof Pitch: 10:12
- Porch Roof Pitch: N/A
- Roof Framing Description: Stick
- Designed Roof Load: 45lbs
- Ridge Height (Ft.): 40
- Ridge Height (In.): 6
- Insulation Exterior: R13
- Insulation Floor Minimum: R19
- Insulation Ceiling Minimum: R30
- Lower Bonus Space (Sq.Ft.): N/A
Features
- Arched Entry
- Covered Front Porch
- Covered Rear Porch
- Formal Dining Room
- Game Room
- Great Room
- Home Office/Study
- Home Theater
- Kitchen Island
- Main Floor Master
- Mudroom
- Nook/Breakfast Area
- Open Floor Plan House Plans
- Outdoor Kitchen
- Outdoor Living Space
- Peninsula/Eating Bar
- Saferoom
- Split Bedroom Design
- Walk-in Closet
- Walk-in-Pantry
- Workshop Garage
- Wrap-Around Porch
Customize This Plan
Need to make changes? We will get you a free price quote!
Modify This Plan
Property Attachments
Plan Package
Related Plans
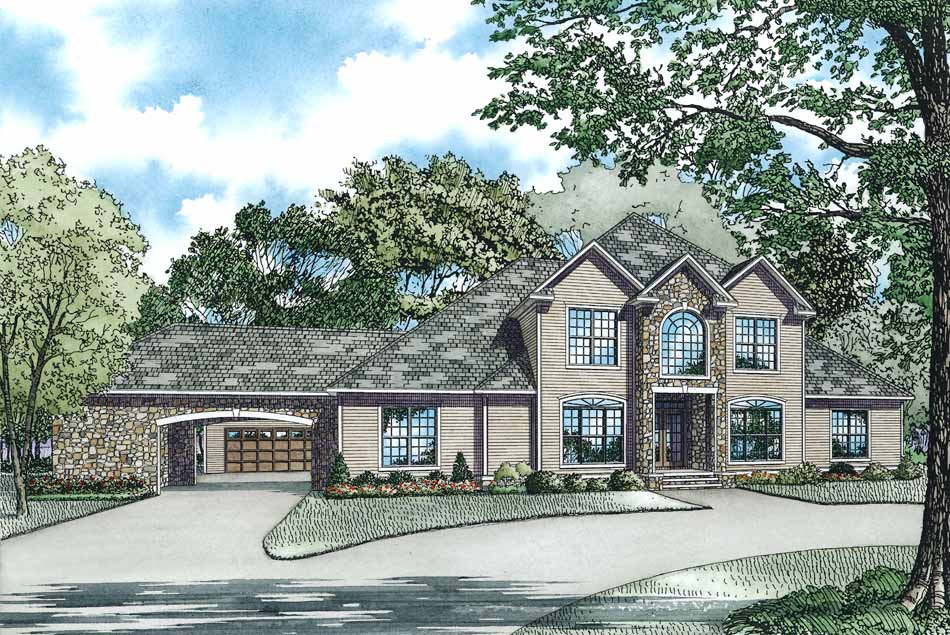
House Plan 486 Willow Lane, French Classic House Plan
486
- 5
- 3
- Yes 2 Bay
- 2
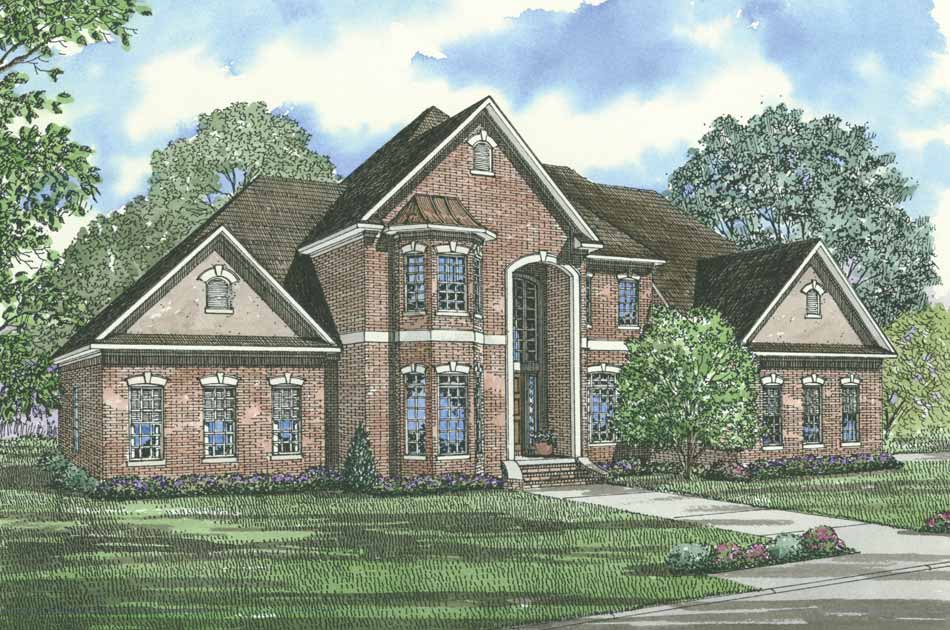
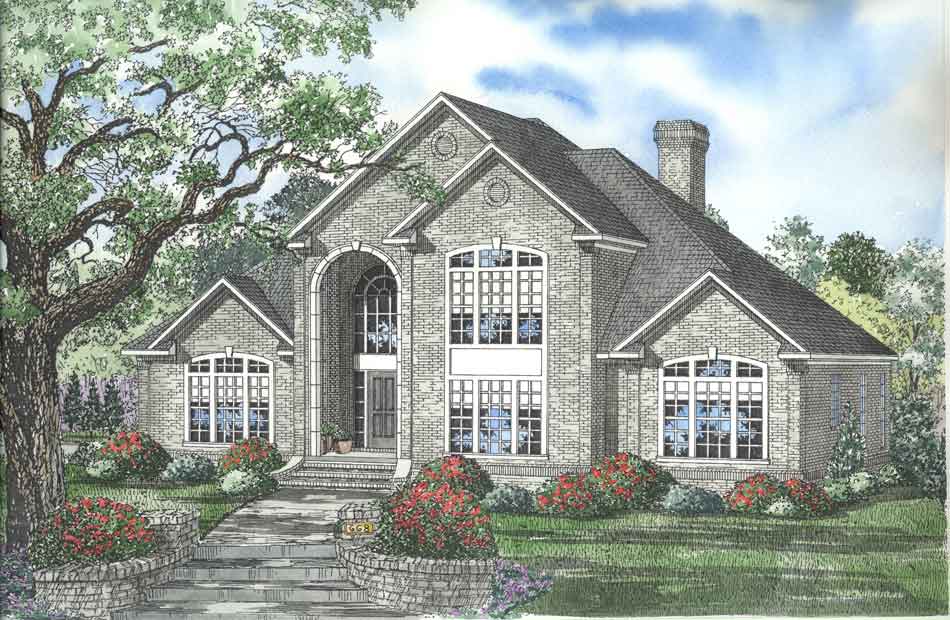
House Plan 668 Willow Lane, French Classic House Plan
668
- 4
- 3
- Yes 3 Bay
- 1.5
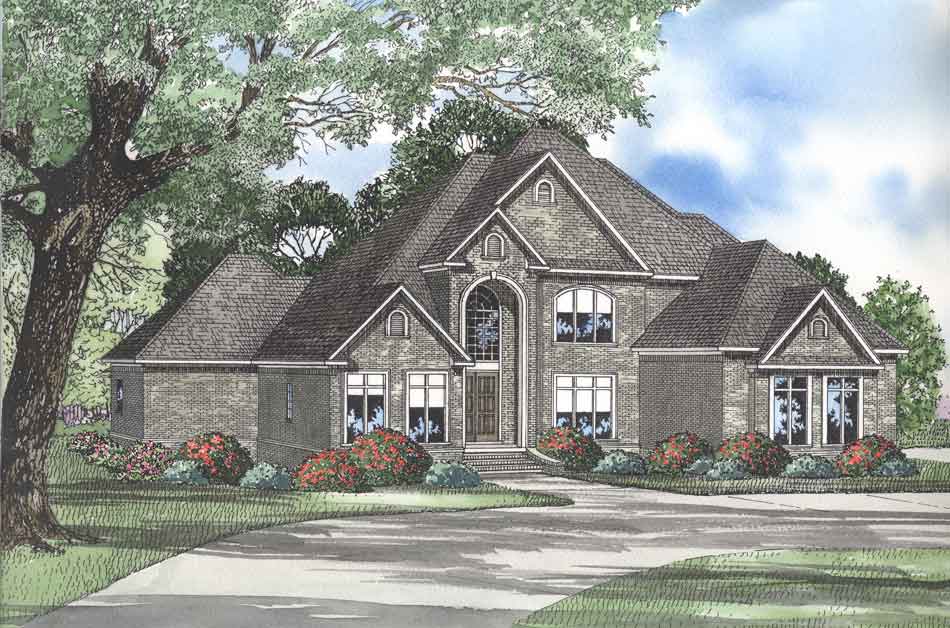
House Plan 671 Dogwood Avenue, French Classical House Plan
671
- 4
- 3
- Yes 3 Bay
- 2
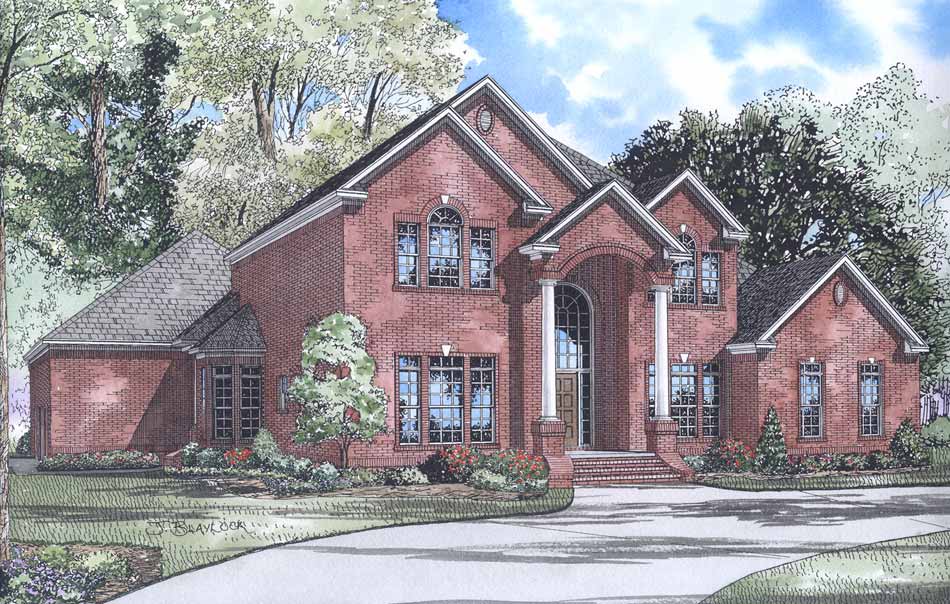
House Plan 688 Cherry Street, French Classic House Plan
688
- 4
- 3
- 3 Bay Yes
- 2
