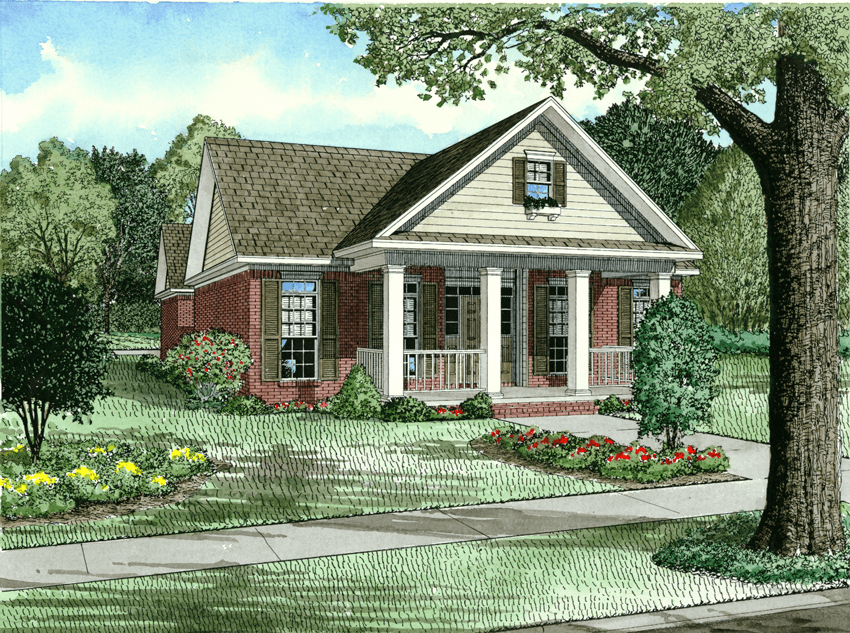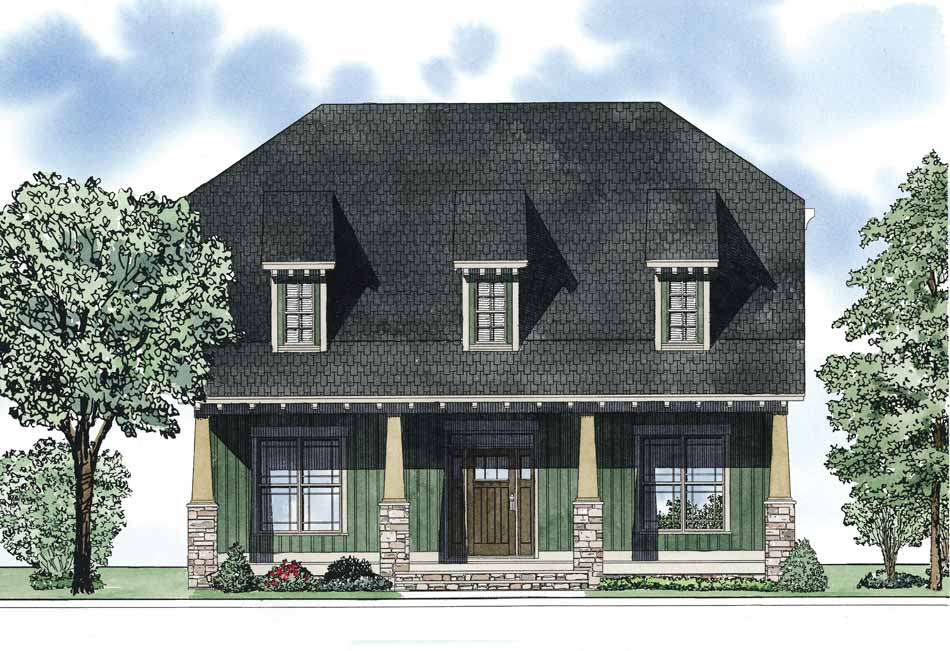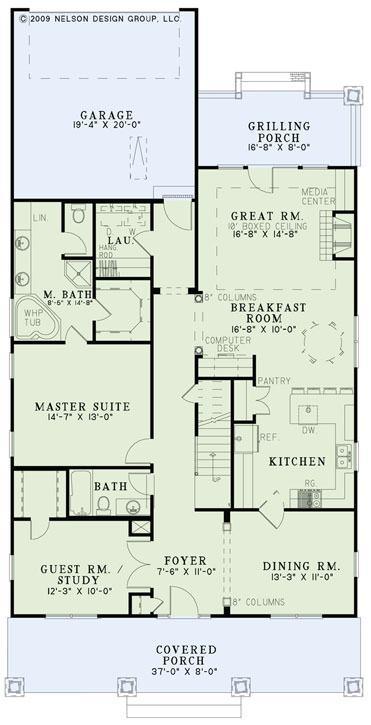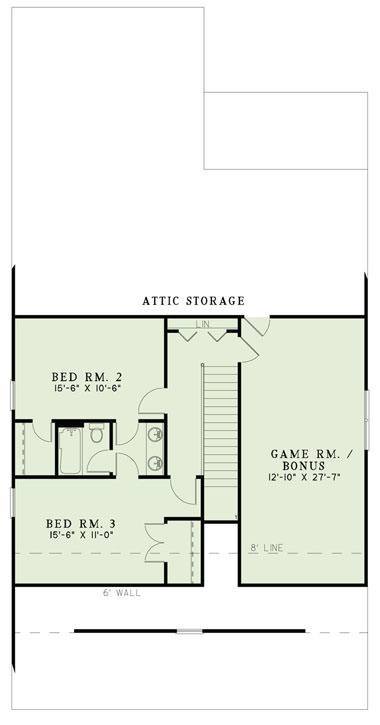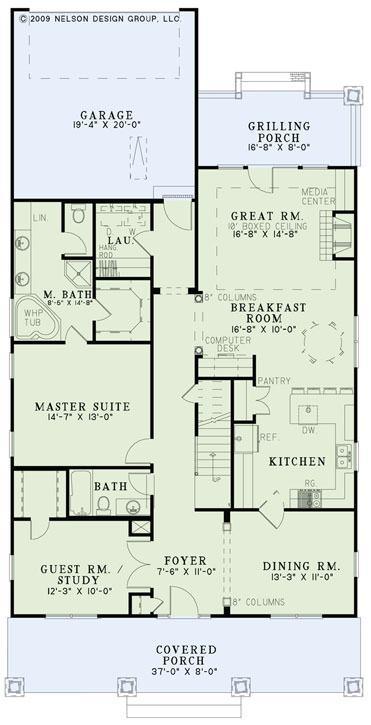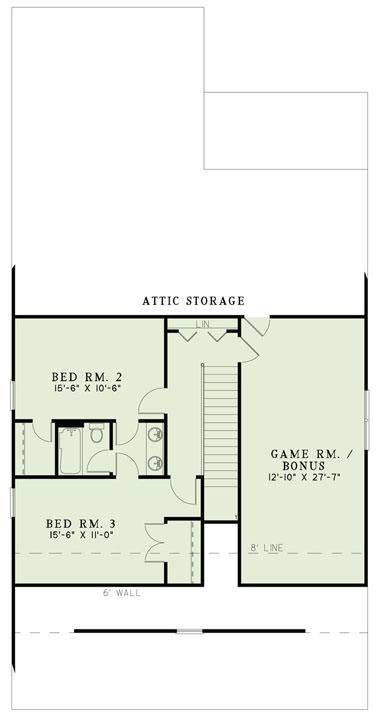House Plan 1325 The Maple, Arts and Crafts House Plan
Floor plans
House Plan 1325 The Maple, Arts and Crafts House Plan
PDF: $1,000.00
Plan Details
- Plan Number: NDG 1325
- Total Living Space:2296Sq.Ft.
- Bedrooms: 3
- Full Baths: 3
- Half Baths: N/A
- Garage: Yes 2 Bay
- Garage Type: Rear Load
- Carport: N/A
- Carport Type: N/A
- Stories: 1.5
- Width Ft.: 37
- Width In.: N/A
- Depth Ft.: 73
- Depth In.: 4
Description
This home is full of all the amenities of true southern style. Lazy summer afternoons slip by as you sit and visit with friends and family on the traditional eight-foot covered entry porch. A formal foyer with eight-inch wood columns lead you through to an elegant dining area. A master suite will pamper you as you enjoy the luxury of a corner whirlpool tub with privacy glass block windows, large walk-in closet, corner glass shower and double ‘his and hers’ vanities with linen cabinet. The rear grilling porch with atrium doors leads to the great room – perfect for entertaining any time of year. The upper floor creates a wonderful area for kids of all ages with two spacious bedrooms with walk-through bath and a large game room.
Specifications
- Total Living Space:2296Sq.Ft.
- Main Floor: 1713 Sq.Ft
- Upper Floor (Sq.Ft.): 583 Sq.Ft.
- Lower Floor (Sq.Ft.): N/A
- Bonus Room (Sq.Ft.): 381 Sq.Ft.
- Porch (Sq.Ft.): 432 Sq.Ft.
- Garage (Sq.Ft.): 405 Sq.Ft.
- Total Square Feet: 3514 Sq.Ft.
- Customizable: Yes
- Wall Construction: 2x4
- Vaulted Ceiling Height: No
- Main Ceiling Height: 8
- Upper Ceiling Height: N/A
- Lower Ceiling Height: N/A
- Roof Type: Shingle
- Main Roof Pitch: N/A
- Porch Roof Pitch: N/A
- Roof Framing Description: Stick
- Designed Roof Load: 45lbs
- Ridge Height (Ft.): 27
- Ridge Height (In.): 6
- Insulation Exterior: R13
- Insulation Floor Minimum: R19
- Insulation Ceiling Minimum: R30
- Lower Bonus Space (Sq.Ft.): N/A
Plan Collections
Customize This Plan
Need to make changes? We will get you a free price quote!
Modify This Plan
Property Attachments
Plan Package
Related Plans
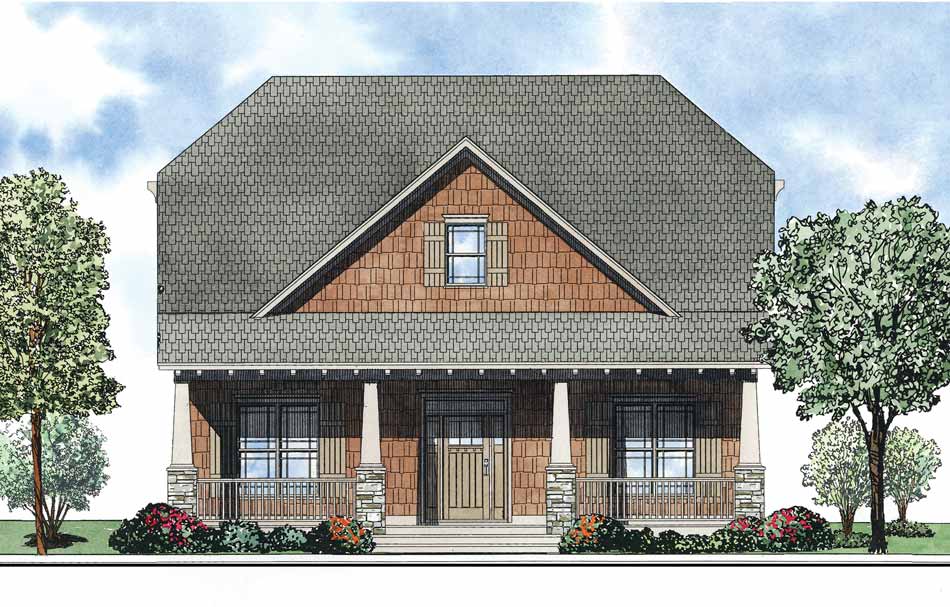
House Plan 1326 The Wilkins, Arts and Crafts House Plan
1326
- 3
- 3
- Yes 2 Bay
- 1.5
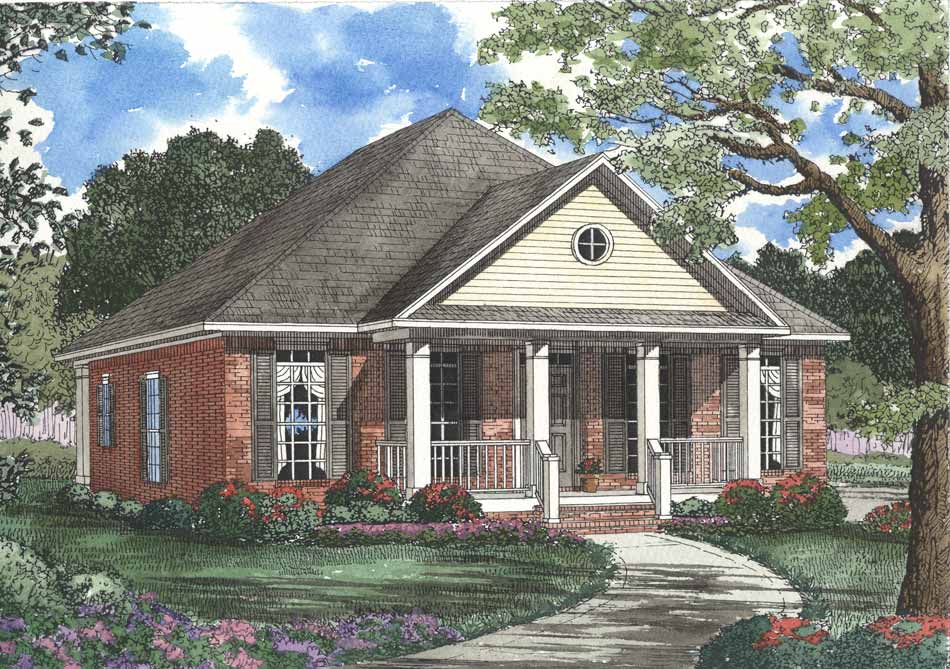
House Plan 495 Windstone Place, Village at Windstone III House Plan
495
- 3
- 2
- Yes 2 Bay
- 1
