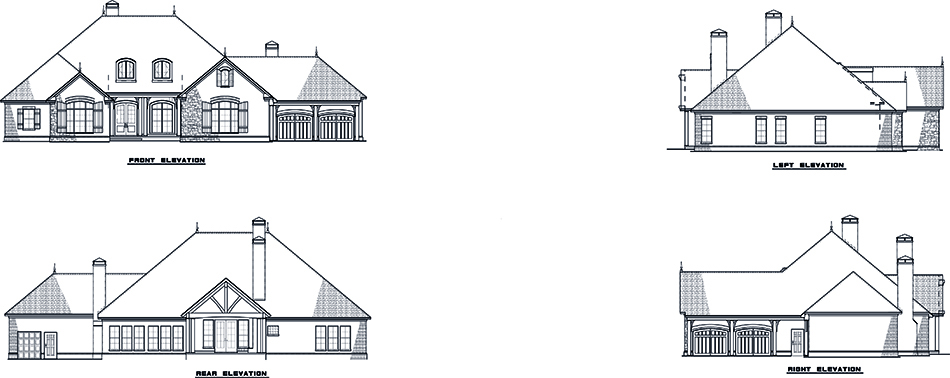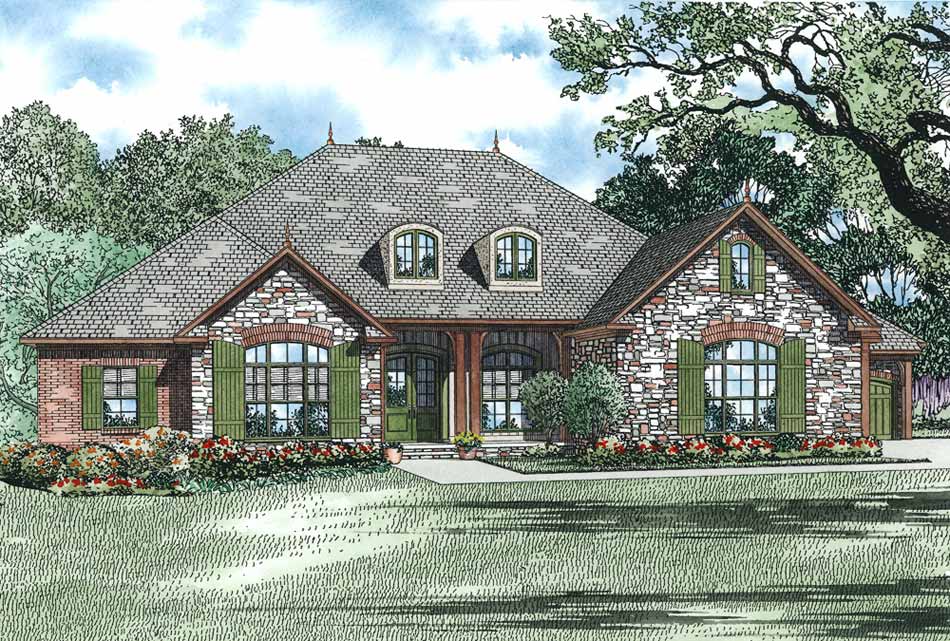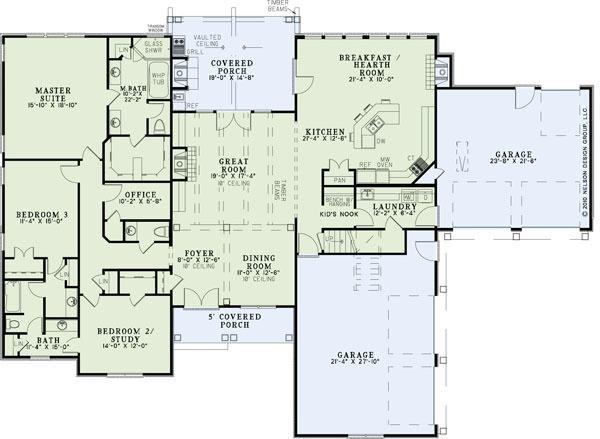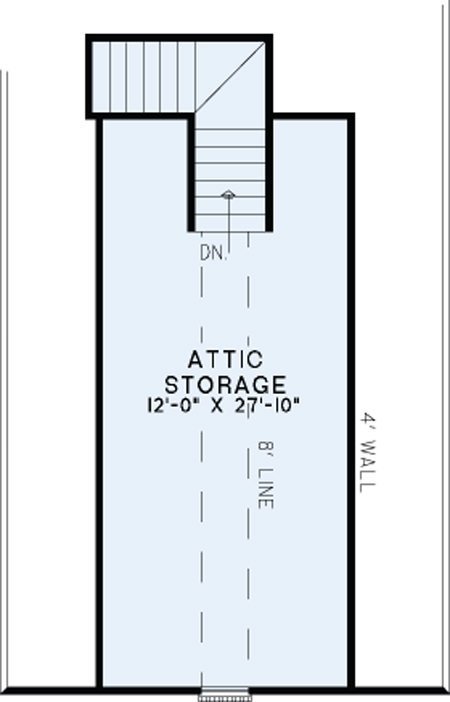House Plan 1352 Juliette, European House Plan
Floor plans
NDG 1352
House Plan 1352 Juliette, European House Plan
PDF: $1,550.00
Plan Details
- Plan Number: NDG 1352
- Total Living Space:2619Sq.Ft.
- Bedrooms: 3
- Full Baths: 2
- Half Baths: 1
- Garage: 4 Bay Yes
- Garage Type: Side Load
- Carport: N/A
- Carport Type: N/A
- Stories: 1
- Width Ft.: 91
- Width In.: 4
- Depth Ft.: 65
- Depth In.: 2
Description
Discover Elegance & Space with House Plan 1352 – Juliette
Looking for a distinctive house plan that balances European styling with smart layout and luxurious proportions? House Plan 1352 – Juliette delivers sophisticated design, generous space, and functional features—perfect for upscale, modern living.
Key Specifications
- Total Living Space: 2,619 sq ft (main floor)
- Bedrooms & Baths: 3 bedrooms, 2 full baths, 1 half bath
- Garage: 4-car side-load garage providing nearly 1,196 sq ft of space
- Bonus Room: 339 sq ft attic-level bonus area above the garage
- Outdoor Space: 388 sq ft of covered porches (front and rear)
- Overall Designed Area: 4,203 sq ft including indoor, garage, porch, and bonus room
Architectural Features & Layout Highlights
- European Fusion Materials: An exterior blend of brick, stone, board-and-batten siding, and stucco delivers refined and timeless character
- Grand Entry & Open Concept: The covered front porch ushers you into a foyer flanked by a formal dining room. The great room features 10‑foot ceilings, ornamental columns, timber ceiling beams, and a fireplace
- Seamless Indoor–Outdoor Living: A covered rear porch includes a fireplace and built-in grill—expanding living and entertaining opportunities outdoors
- Well-Appointed Kitchen & Hearth Area: The kitchen opens onto the breakfast/hearth room, and includes a central island bar and pantry—ideal for family meals and convivial gathering
- Tranquil Master Suite: Located on the main floor, featuring a whirlpool tub, corner glass shower, and large walk-in closet for luxurious daily living
- Smart Family Layout: Bedrooms 2 and 3 include walk-in closets and share a full bathroom—elegant and functional for family or guests
- Bonus Storage: A spacious attic storage area above the garage provides valuable room for seasonal items or future customization
Design Benefits & Customization Options
- Style & Collection: Falls within both European and Customizable Exteriors collections for sophisticated flexibility
- Versatile Layout Features: Includes a home office/study, formal dining, mudroom, split-bedroom design, peninsula/eating bar, and open floor plan—designed for both elegance and daily practicality
- Fully Customizable: The plan can be tailored via the design team to align with personal preferences and specific site requirements
See NDG-1347 for a basement version with large home theater/game room with kitchenette and full guest quarters!
Specifications
- Total Living Space:2619Sq.Ft.
- Main Floor: 2619 Sq.Ft
- Upper Floor (Sq.Ft.): N/A
- Lower Floor (Sq.Ft.): N/A
- Bonus Room (Sq.Ft.): 339 Sq.Ft.
- Porch (Sq.Ft.): 388 Sq.Ft.
- Garage (Sq.Ft.): 1196 Sq.Ft.
- Total Square Feet: 4203 Sq.Ft.
- Customizable: Yes
- Wall Construction: 2x4
- Vaulted Ceiling Height: Yes
- Main Ceiling Height: 9
- Upper Ceiling Height: 8
- Lower Ceiling Height: N/A
- Roof Type: Shingle
- Main Roof Pitch: 10:12
- Porch Roof Pitch: N/A
- Roof Framing Description: Stick
- Designed Roof Load: 45lbs
- Ridge Height (Ft.): 30
- Ridge Height (In.): 8
- Insulation Exterior: R13
- Insulation Floor Minimum: R19
- Insulation Ceiling Minimum: R30
- Lower Bonus Space (Sq.Ft.): N/A
Customize This Plan
Need to make changes? We will get you a free price quote!
Modify This Plan
Property Attachments
Plan Package
Related Plans
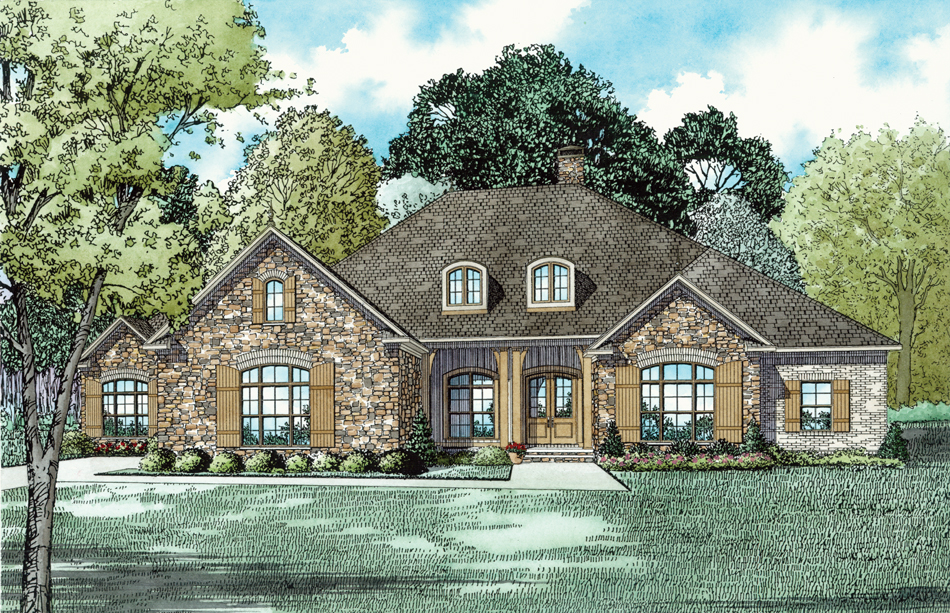
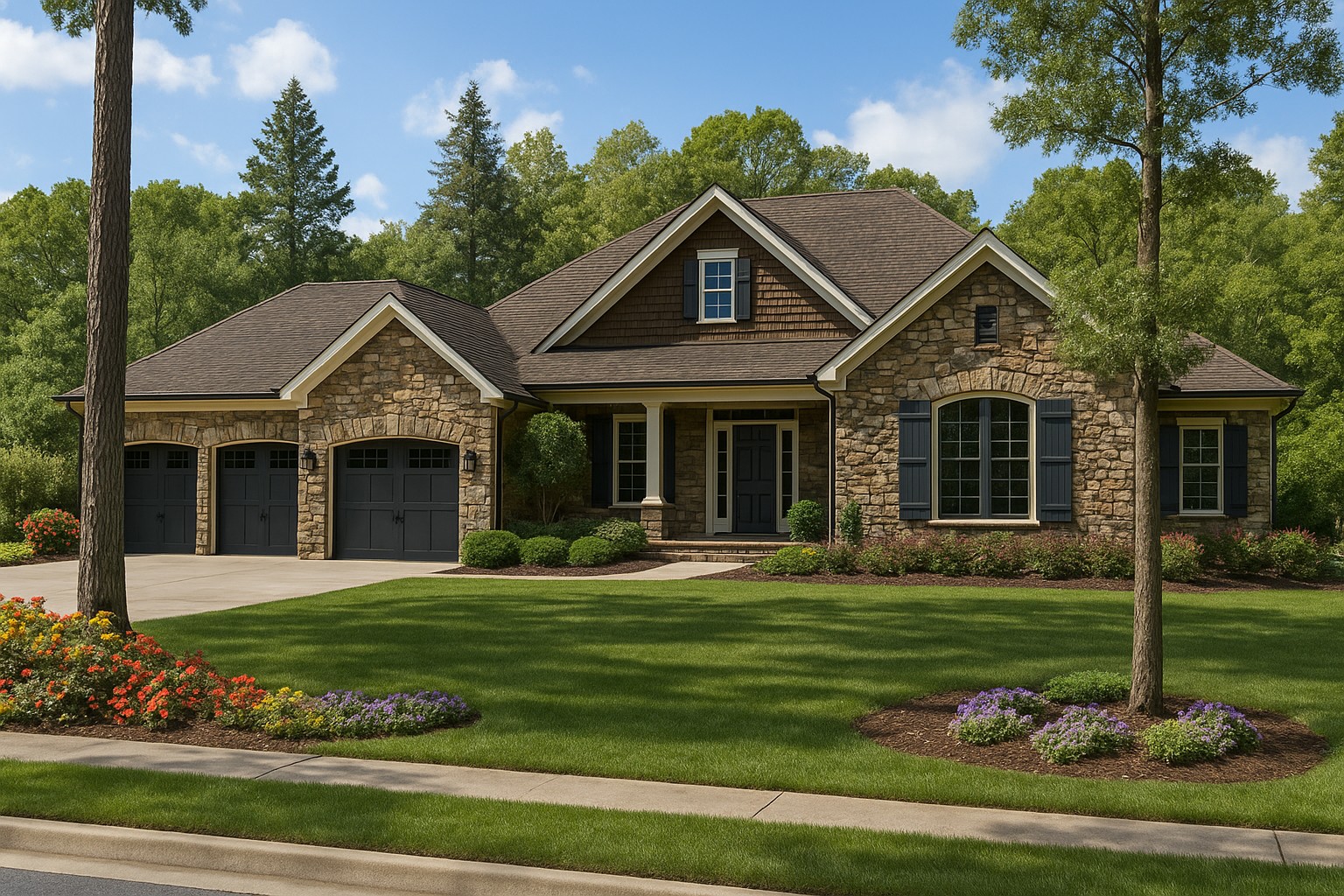
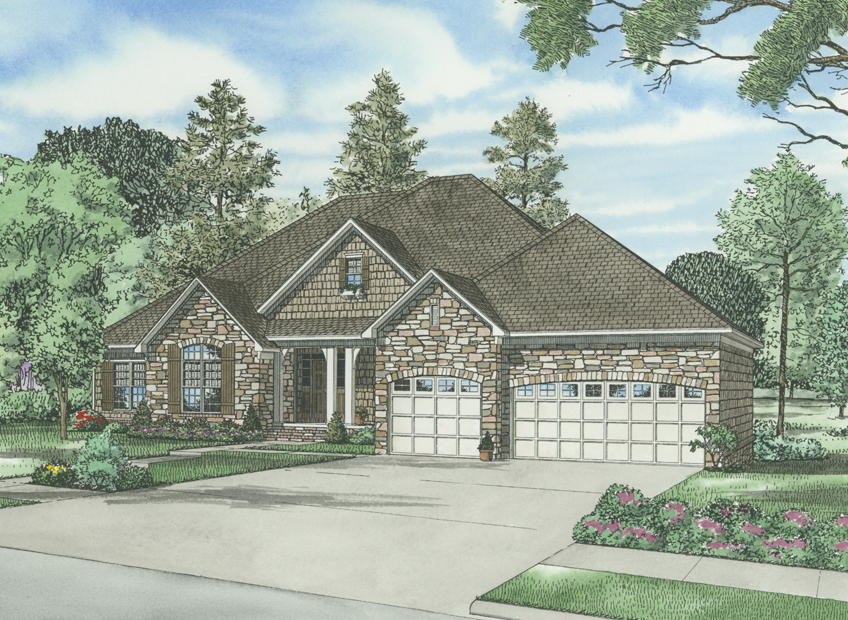
House Plan 847 Ambrose Boulevard, Heritage House Plan
847
- 4
- 3
- 3 BayYes
- 1.5
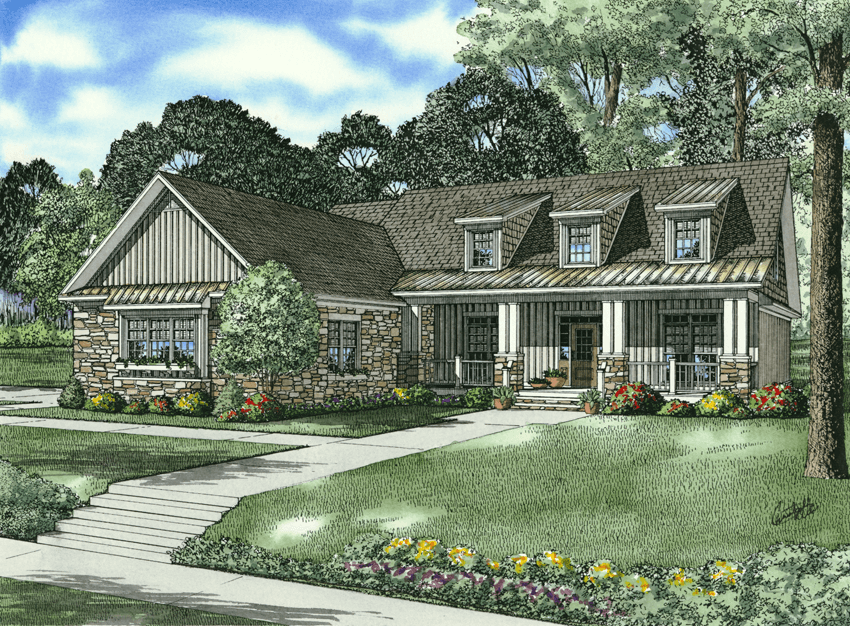
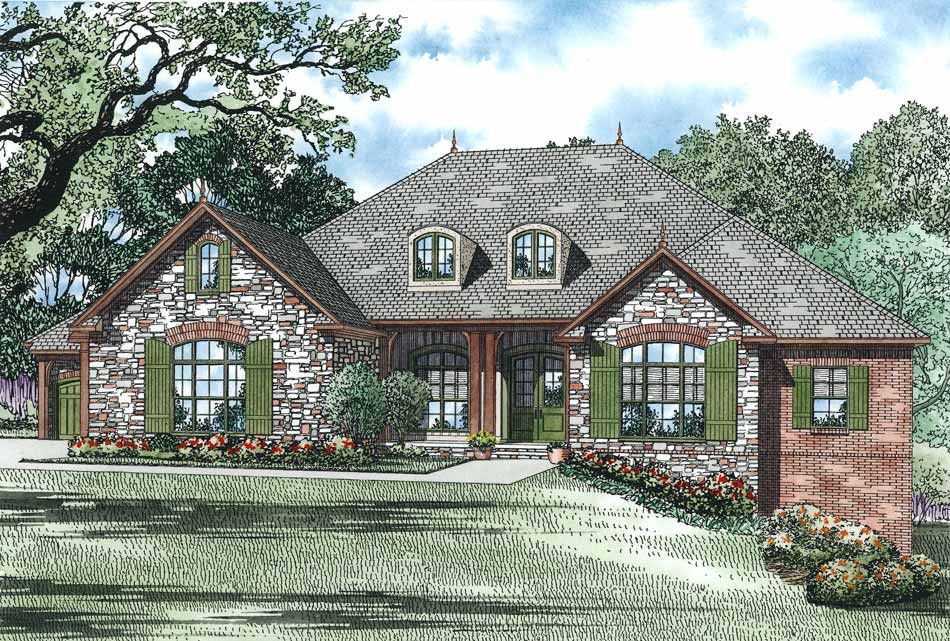



House Plan 847 Ambrose Boulevard, Heritage House Plan
847
- 4
- 3
- 3 BayYes
- 1.5





House Plan 847 Ambrose Boulevard, Heritage House Plan
847
- 4
- 3
- 3 BayYes
- 1.5

