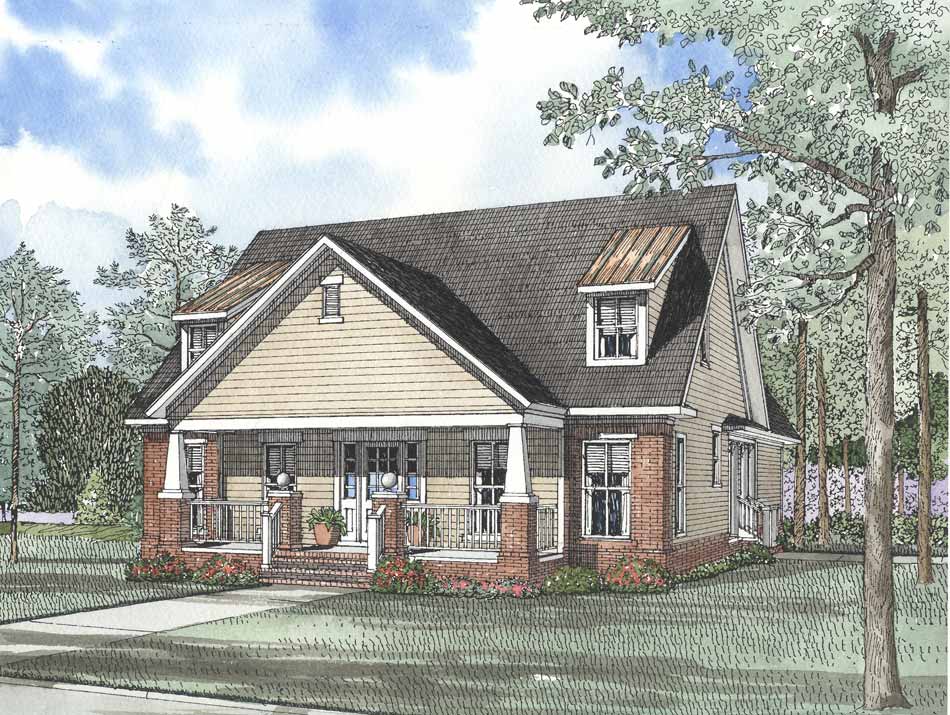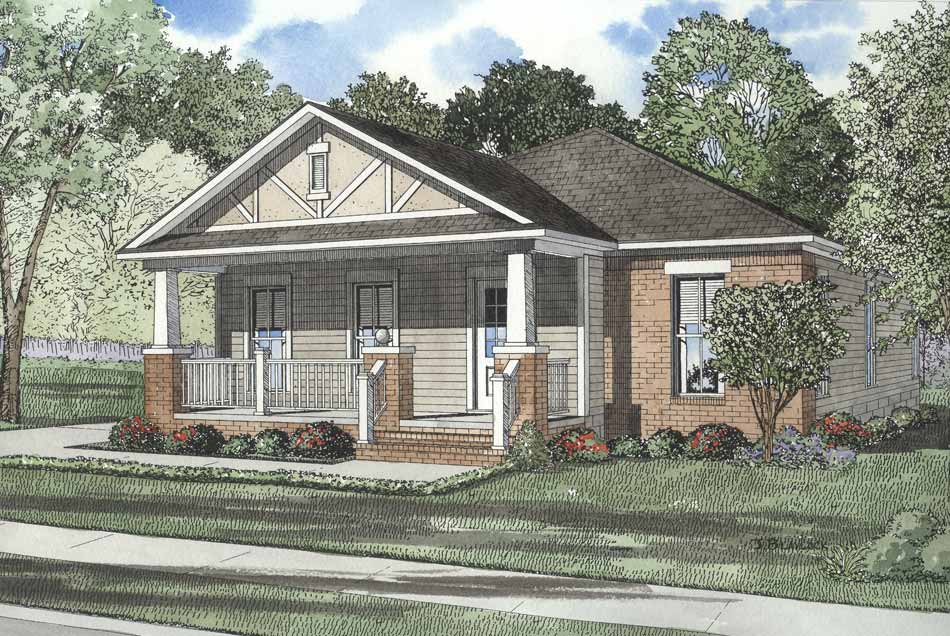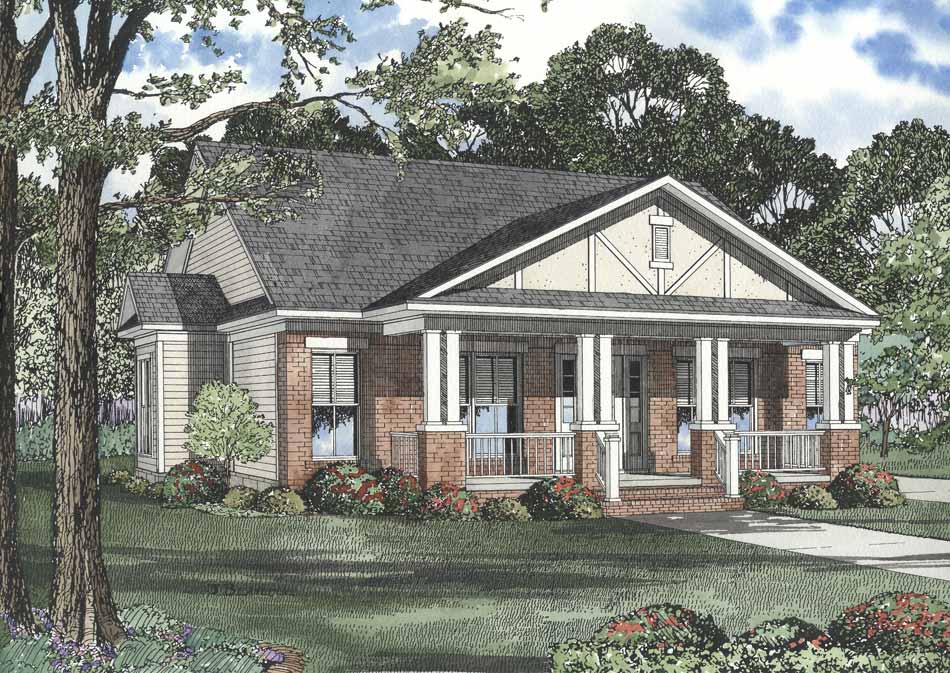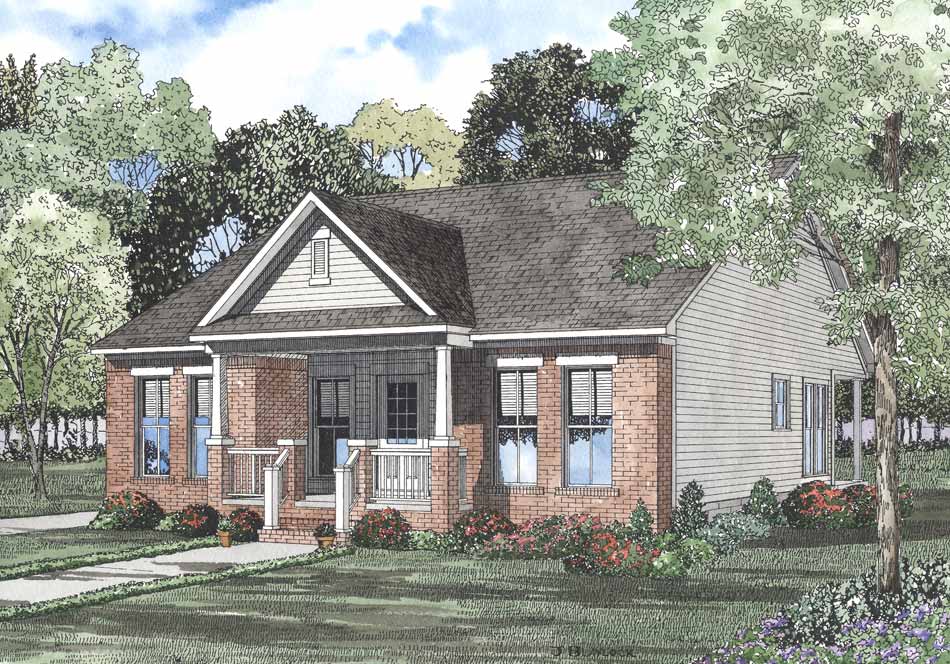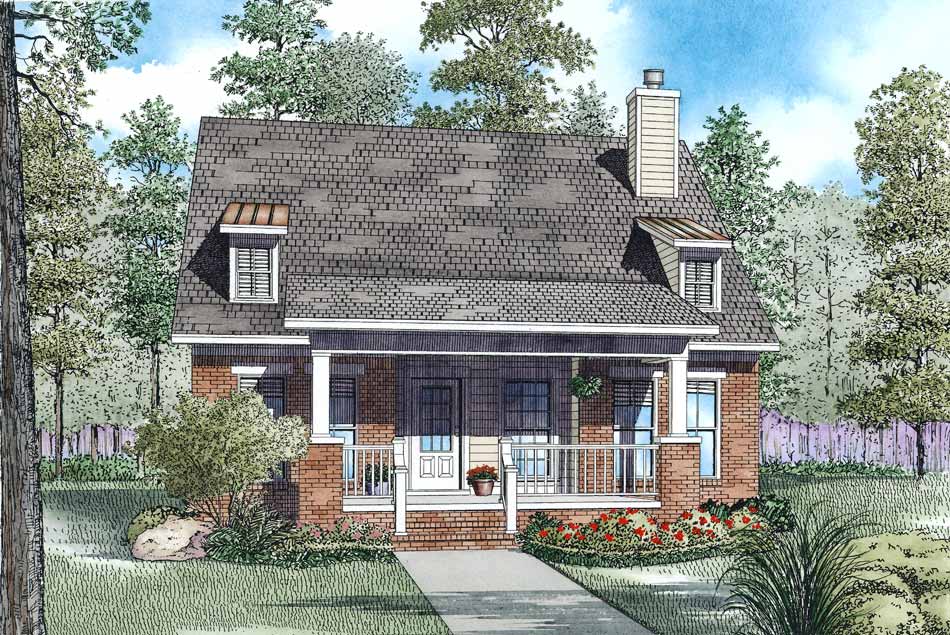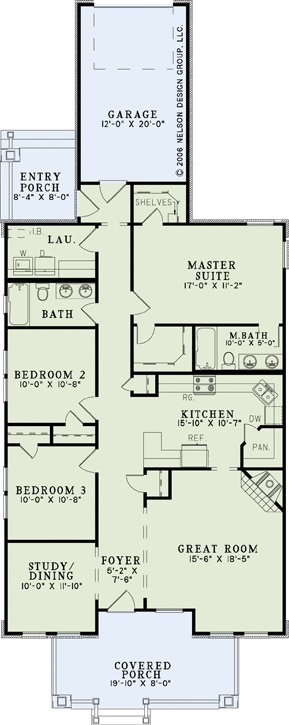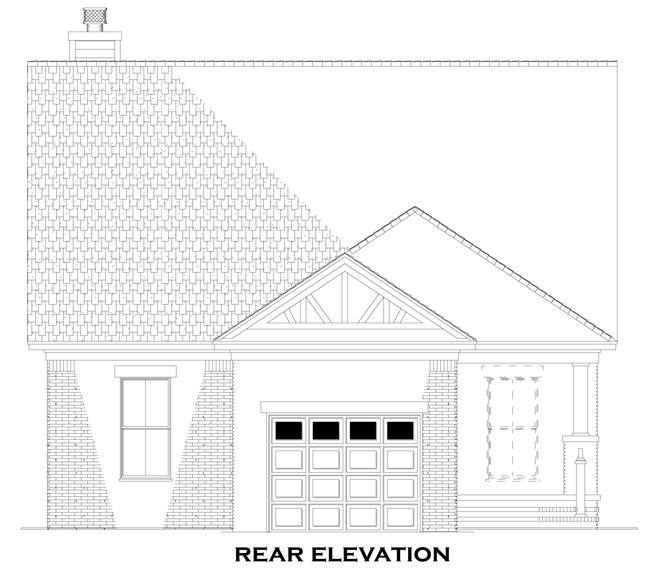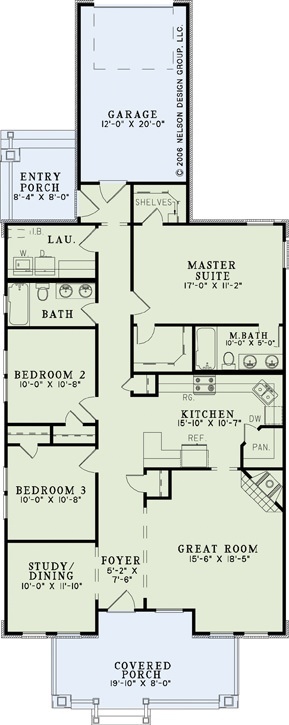House Plan 1360 Cherry Blossom, Arts and Crafts House Plan
Floor plans
NDG 1360
House Plan 1360 Cherry Blossom, Arts and Crafts House Plan
PDF: $1,000.00
Plan Details
- Plan Number: NDG 1360
- Total Living Space:1534Sq.Ft.
- Bedrooms: 3
- Full Baths: 2
- Half Baths: N/A
- Garage: Yes 1 Bay
- Garage Type: Rear Load
- Carport: N/A
- Carport Type: N/A
- Stories: 1
- Width Ft.: 32
- Width In.: N/A
- Depth Ft.: 80
- Depth In.: N/A
Description
Here is one of our new plans in the Arts and Crafts Collection. Its wide front porch makes for a very peaceful place to nest your favorite chair or outside home d’cor. Its features include a study or dining area, a foyer area that extends to the rear of home and a spectacular great room with a fireplace. The kitchen has a wide opening leaving plenty of space for cooking and a walk in pantry. The master suite is fulfilling with its bath and walk in closets. Finally, the garage and entry porch nuzzled in the rear of home completes this wonderful home design.
Specifications
- Total Living Space:1534Sq.Ft.
- Main Floor: 1534 Sq.Ft
- Upper Floor (Sq.Ft.): N/A
- Lower Floor (Sq.Ft.): N/A
- Bonus Room (Sq.Ft.): N/A
- Porch (Sq.Ft.): 272 Sq.Ft.
- Garage (Sq.Ft.): 258 Sq.Ft.
- Total Square Feet: 2072 Sq.Ft.
- Customizable: Yes
- Wall Construction: 2x4
- Vaulted Ceiling Height: No
- Main Ceiling Height: 9
- Upper Ceiling Height: N/A
- Lower Ceiling Height: N/A
- Roof Type: Shingle
- Main Roof Pitch: 8:12
- Porch Roof Pitch: 3:12
- Roof Framing Description: Stick
- Designed Roof Load: 45lbs
- Ridge Height (Ft.): 25
- Ridge Height (In.): 4
- Insulation Exterior: R13
- Insulation Floor Minimum: R19
- Insulation Ceiling Minimum: R30
- Lower Bonus Space (Sq.Ft.): N/A
Plan Collections
Customize This Plan
Need to make changes? We will get you a free price quote!
Modify This Plan
Property Attachments
Plan Package
Related Plans
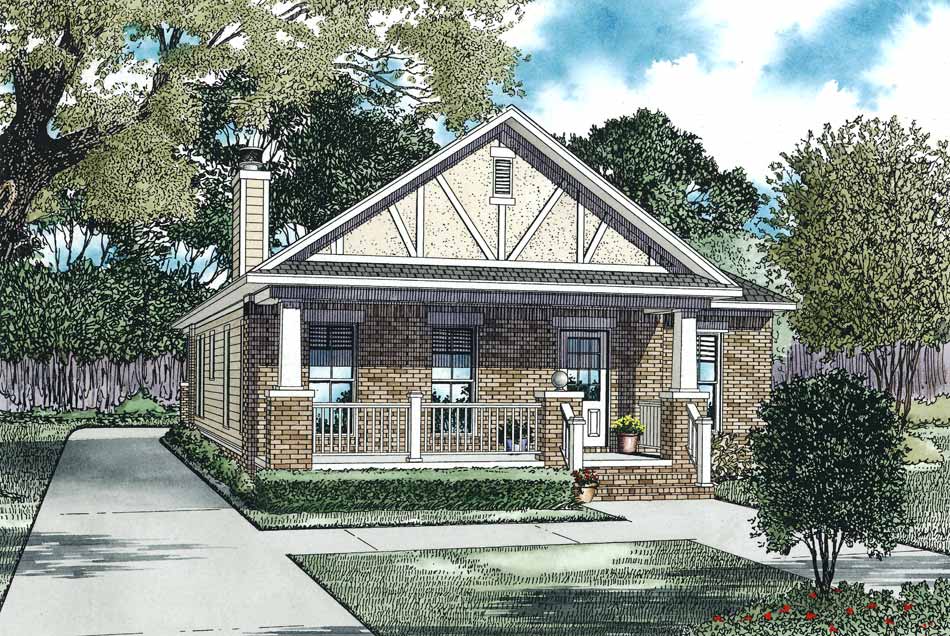
House Plan 1361 Peach Orchid, Arts and Crafts House Plan
1361
- 2
- 2
- Yes 1 Bay
- 1
