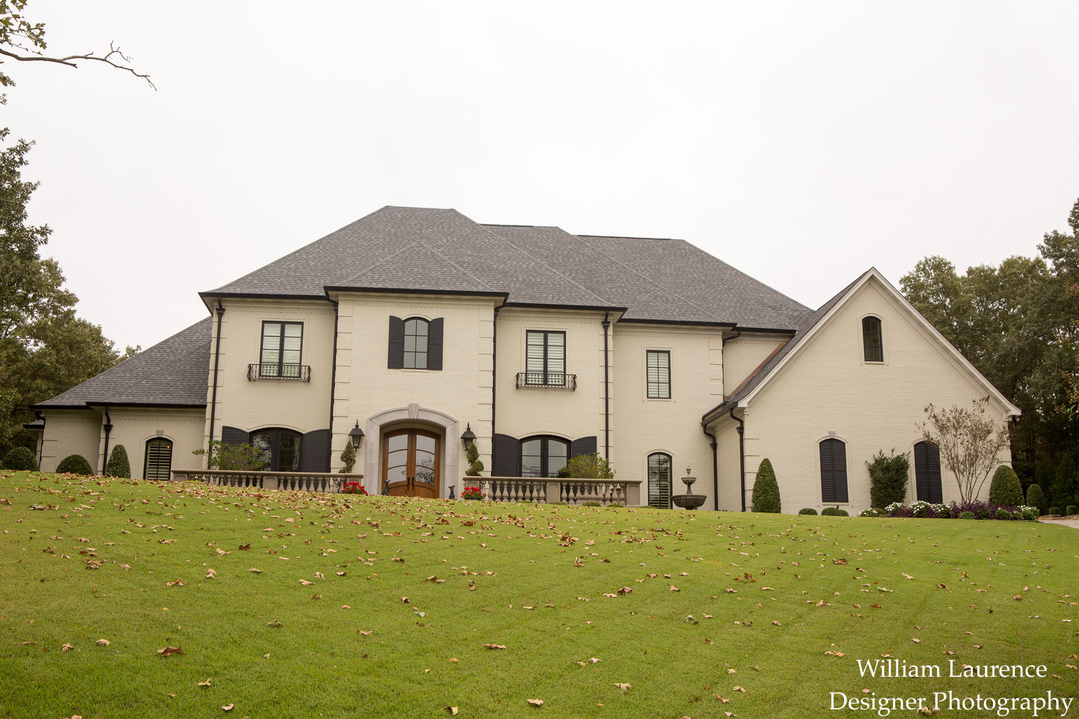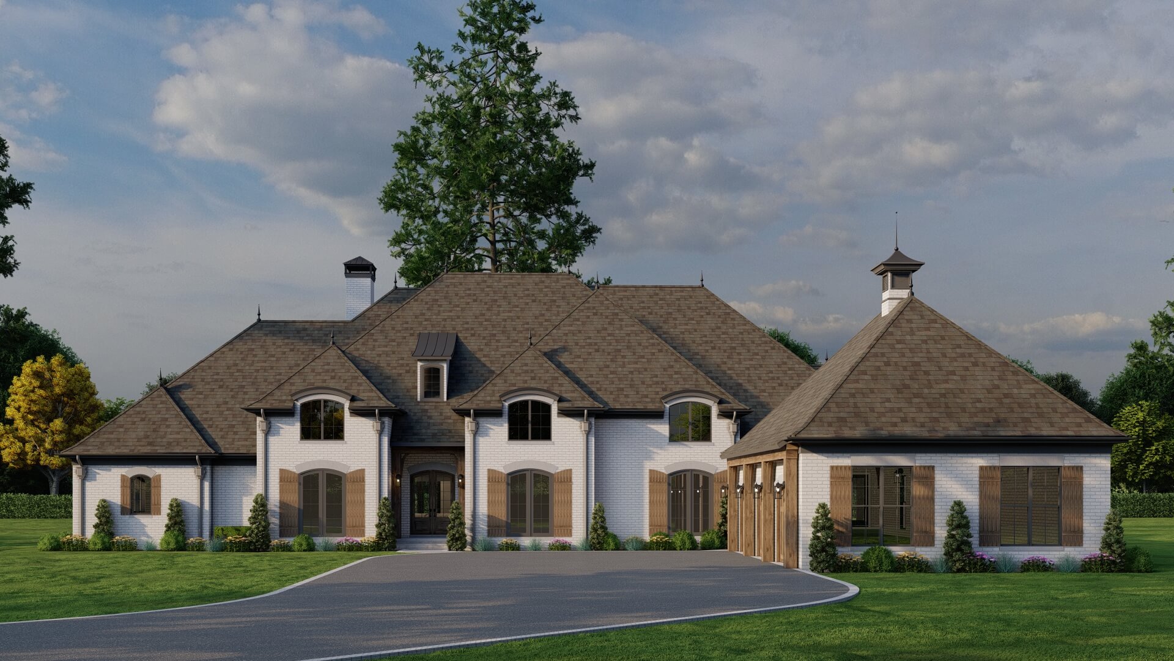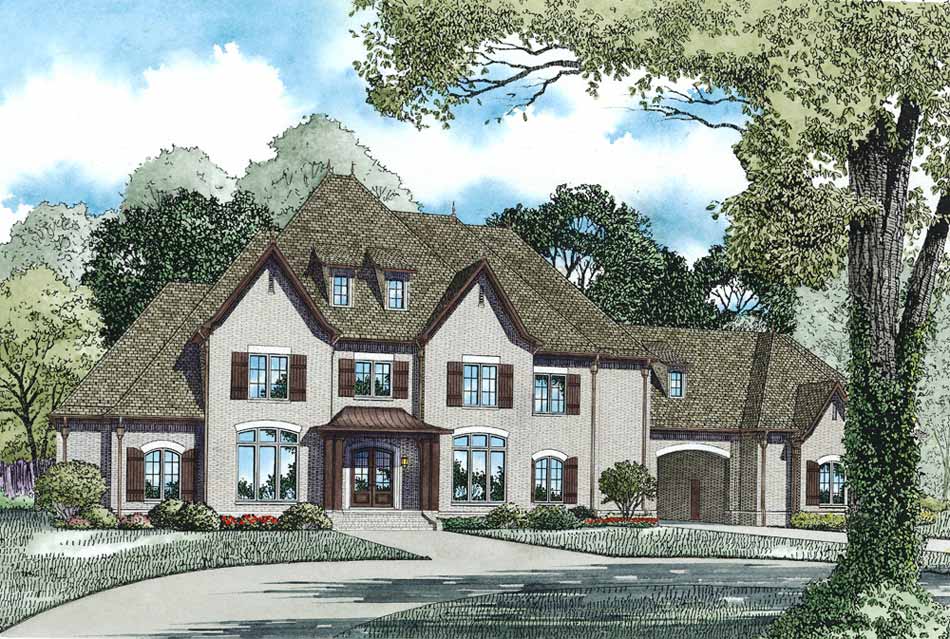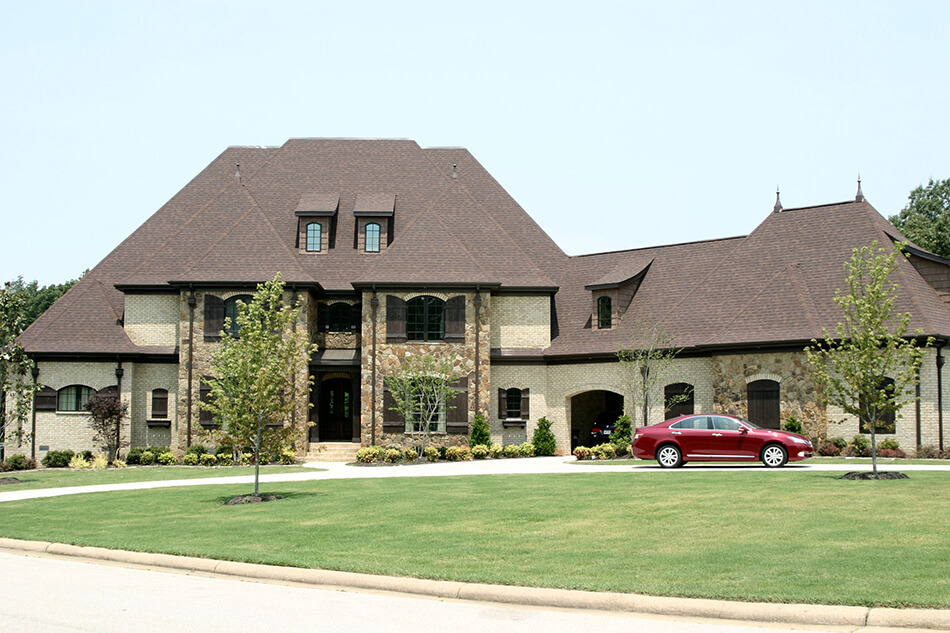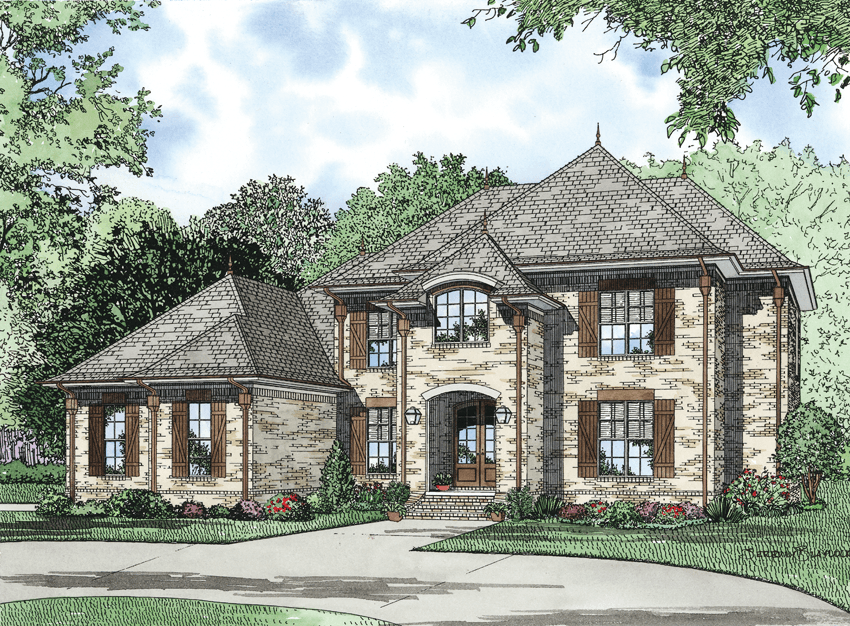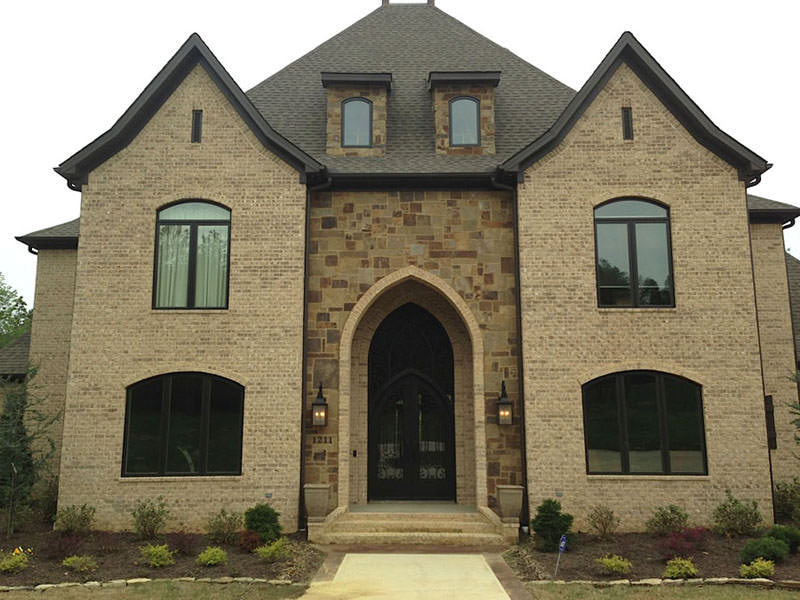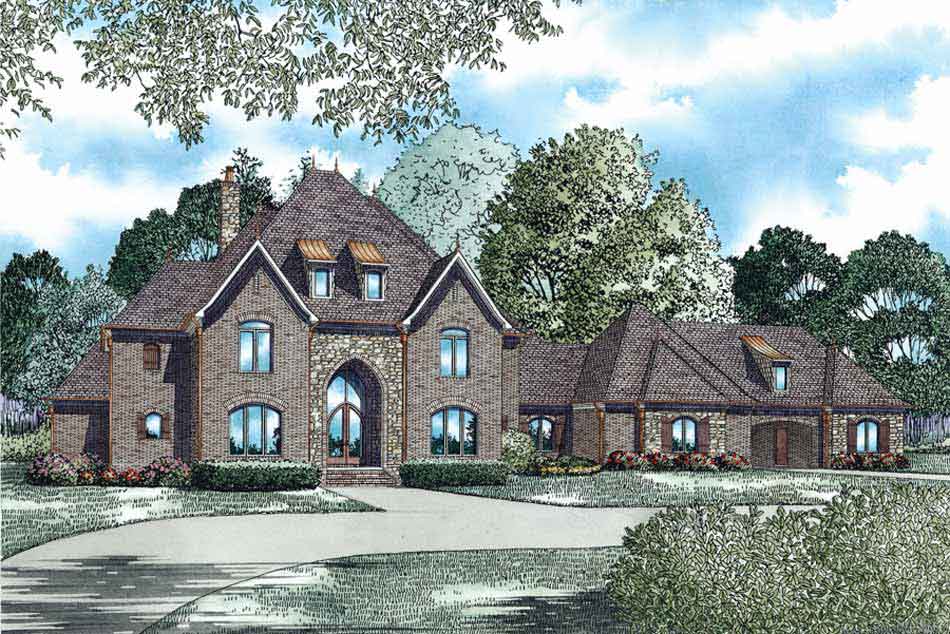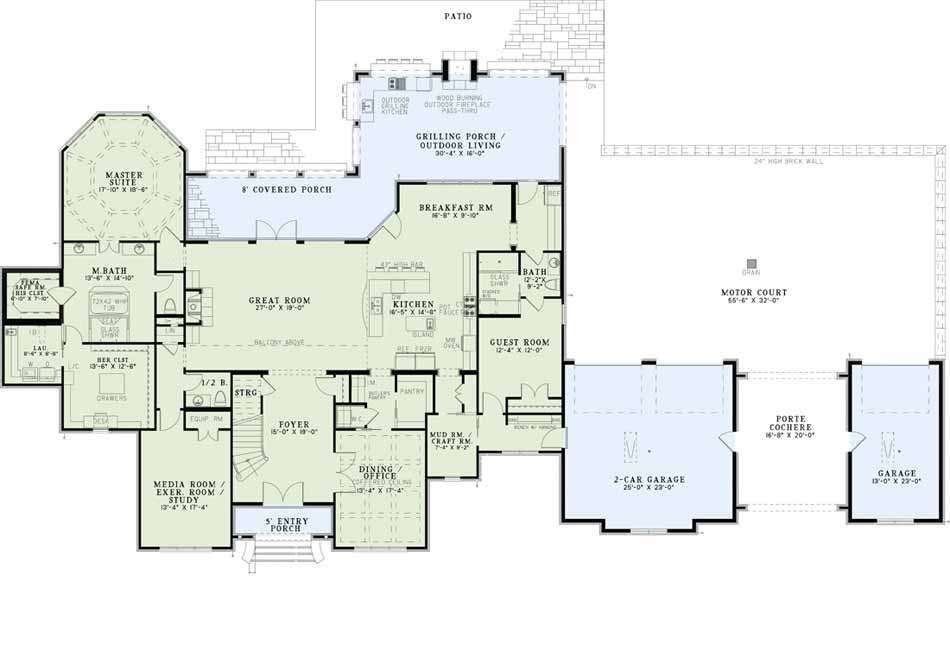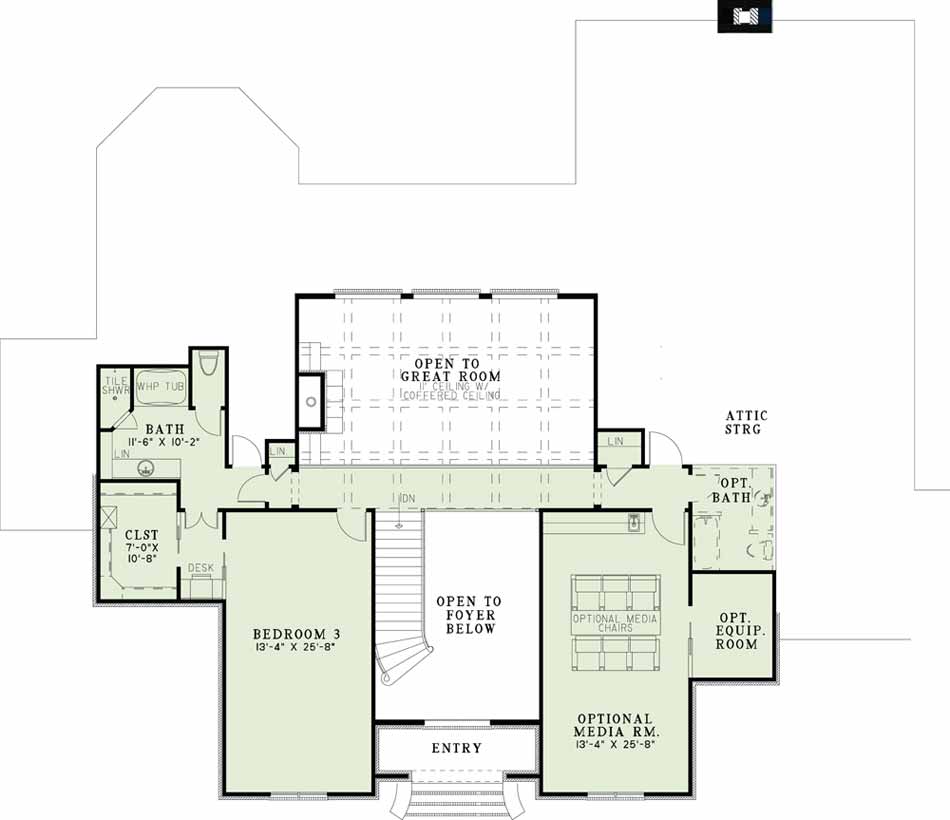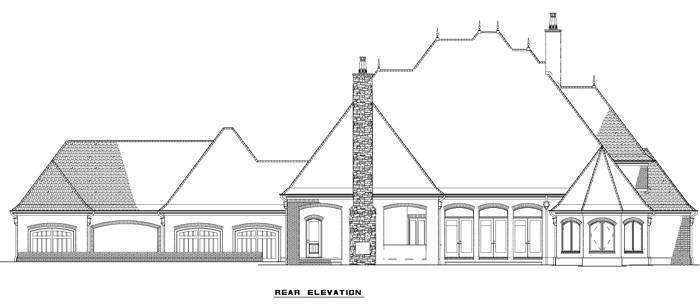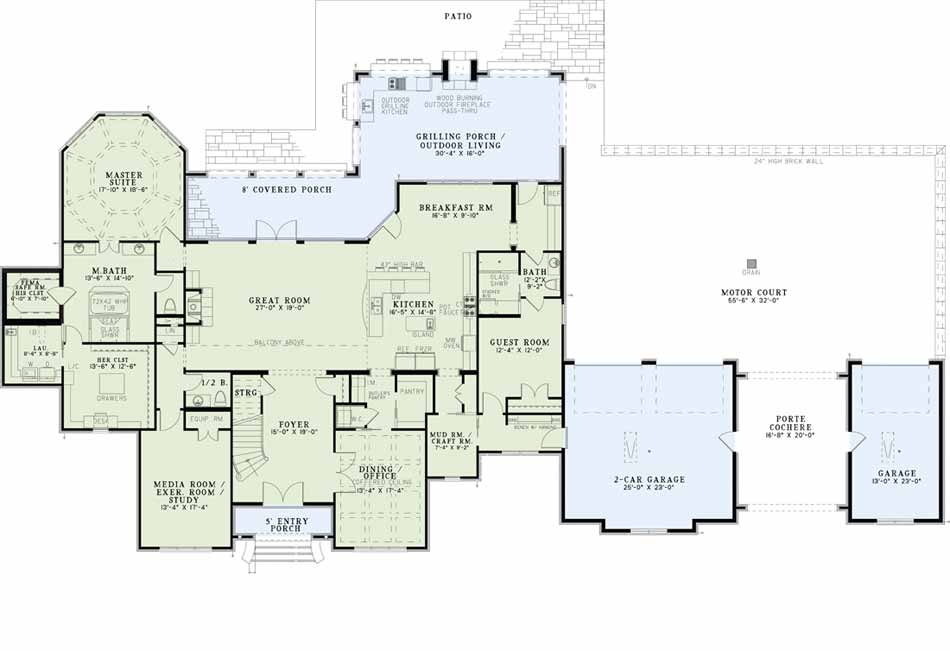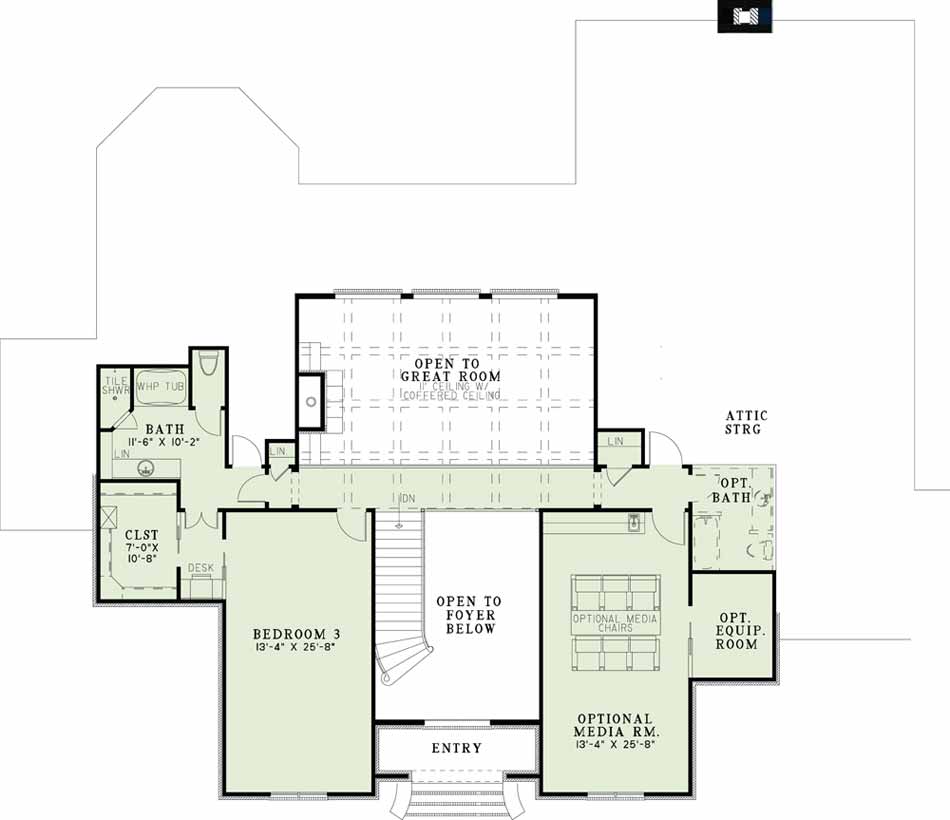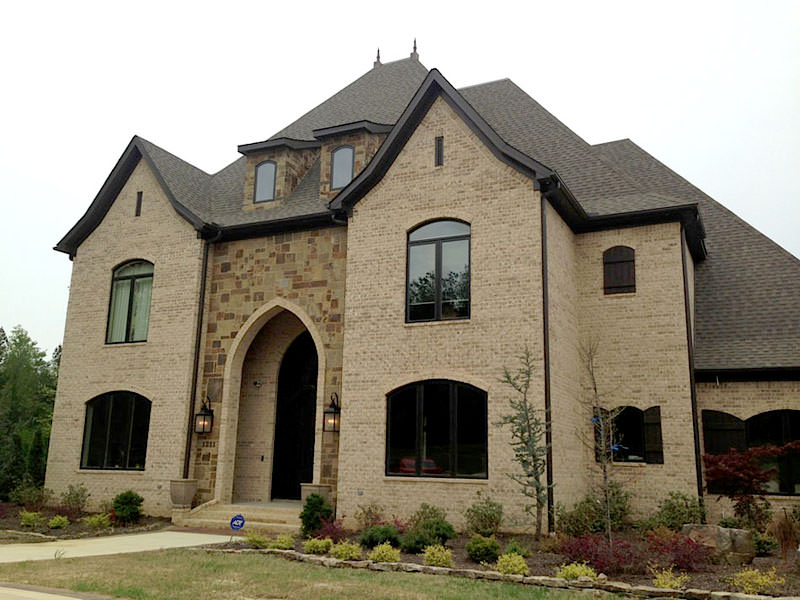House Plan 1390 Auburn Dale, European House Plan
Floor plans
House Plan 1390 Auburn Dale, European House Plan
PDF: $2,850.00
Plan Details
- Plan Number: NDG 1390
- Total Living Space:4384Sq.Ft.
- Bedrooms: 3
- Full Baths: 4
- Half Baths: 1
- Garage: 3 Bay Yes
- Garage Type: Rear Load
- Carport: Yes
- Carport Type: Porte Cochere
- Stories: 1.5
- Width Ft.: 140
- Width In.: N/A
- Depth Ft.: 72
- Depth In.: 10
Description
NDG 1390
A stunning addition to our European House Collection, Auburn Dale is nothing short of stunning. Arched windows pair with a massive arched covered entry and a porte-cochere for a striking exterior. A grand Foyer welcomes you into the open floor plan, beginning with the Great Room, where a fireplace pairs with natural lighting to add warmth to the space. To the left, the large Kitchen will spoil you and your guests with an eat-at bar, prep island, and walk-in pantry. The Dining Room/Office matches the coffered ceiling of the Great Room, and the Breakfast Room both views and opens onto the rear Covered Porch. The Covered Porch extends into a Grilling Porch/Outdoor Living Space, where you and your guests will enjoy a wood burning outdoor fireplace and outdoor grilling kitchen. Bar seating is also featured here, located along the edges where the porch converts to a huge Patio.
The spoils of Auburn Dale continue in the Master Suite, with a stunning, octagon-shaped ceiling. A huge whirlpool tub awaits you in the center of the bathroom, as does the spacious glass shower. Two walk-in closets are separated by a Laundry Room: “Her” closet features a center chest of drawers and a desk, while “his” closet doubles as the safe room. Nearby is a half bath and space that could be used as a media room, exercise room, or study. The Guest Suite is found just off the Kitchen, and the bathroom can be publicly accessed from the Outdoor Living Space, perfect for pool days! Upstairs, Bedroom 3 is very spacious and boasts private access to a luxurious bathroom, complete with a desk, huge walk-in closet, whirlpool tub, and corner tile shower. There’s also a huge optional media room, a balcony overlooking the Great Room, and another optional bath on the 2nd floor. Through the porte-cochere, a massive motor court offers plenty of space for parking as well as space for the kids to play. How would you customize this amazing house plan?
Customizing This House Plan
Make this house plan into your dream home!
We understand that when it comes to building a home you want it to be perfect for you. Our team of experienced house plan specialists would love to be able to help you through the process of modifying this, or any of the other house plans found on our website, to better fit your needs. Whether you know the exact changes you need made or just have some ideas that would like to discuss with our team send us an email at: info@nelsondesigngroup.com or give us a call at 870-931-5777 What to know a little more about the process of customizing one of our house plans? Check out our Modifications FAQ page.
Specifications
- Total Living Space:4384Sq.Ft.
- Main Floor: 3577 Sq.Ft
- Upper Floor (Sq.Ft.): 807 Sq.Ft.
- Lower Floor (Sq.Ft.): N/A
- Bonus Room (Sq.Ft.): 536 Sq.Ft.
- Porch (Sq.Ft.): 875 Sq.Ft.
- Garage (Sq.Ft.): 1358 Sq.Ft.
- Total Square Feet: 7153 Sq.Ft.
- Customizable: Yes
- Wall Construction: 2x4
- Vaulted Ceiling Height: No
- Main Ceiling Height: 10
- Upper Ceiling Height: 9
- Lower Ceiling Height: N/A
- Roof Type: Shingle
- Main Roof Pitch: 16:12
- Porch Roof Pitch: N/A
- Roof Framing Description: Stick
- Designed Roof Load: 45lbs
- Ridge Height (Ft.): 47
- Ridge Height (In.): 2
- Insulation Exterior: R13
- Insulation Floor Minimum: R19
- Insulation Ceiling Minimum: R30
- Lower Bonus Space (Sq.Ft.): N/A
Plan Collections
Features
- Arched Entry
- Balcony
- Bonus/Game and Media Room
- Butler's Pantry
- Covered Front Porch
- Covered Rear Porch
- Exercise Room
- Formal Dining Room
- Great Room
- Grilling Porch
- Home Office/Study
- In-Law Suite Private Guest
- Kitchen Island
- Main Floor Master
- Media Room
- Mudroom
- Nook/Breakfast Area
- Open Floor Plan House Plans
- Outdoor Kitchen
- Outdoor Living Space
- Peninsula/Eating Bar
- Porte-Cochere
- Saferoom
- Split Bedroom Design
- Walk-in Closet
- Walk-in-Pantry
Customize This Plan
Need to make changes? We will get you a free price quote!
Modify This Plan
Property Attachments
Plan Package
Related Plans
