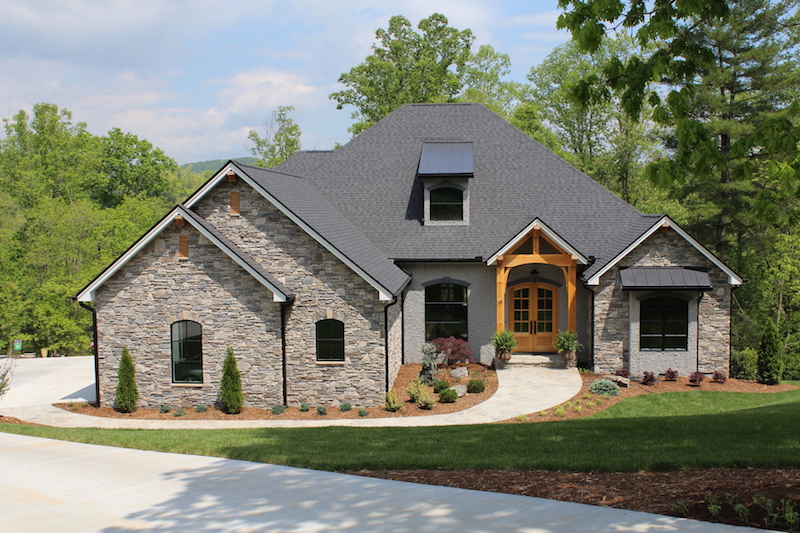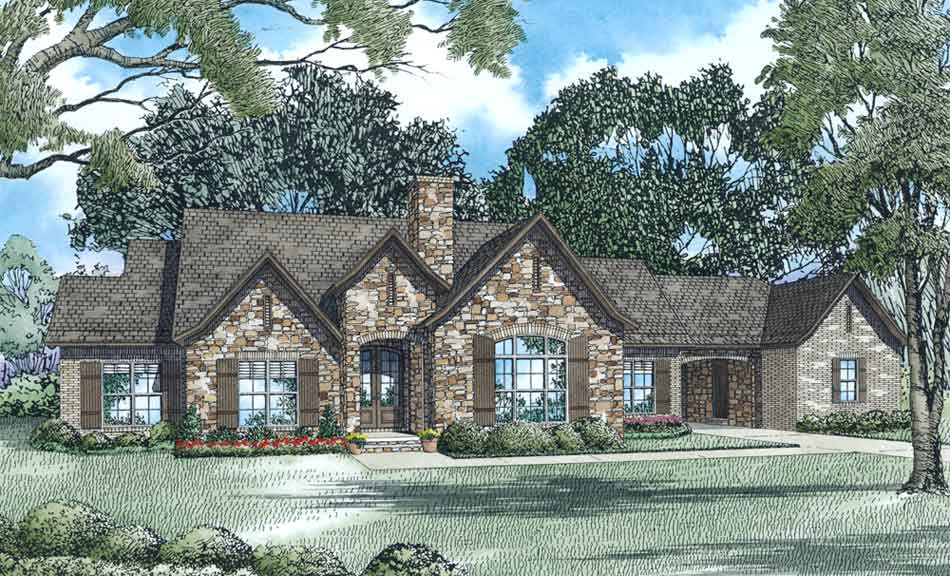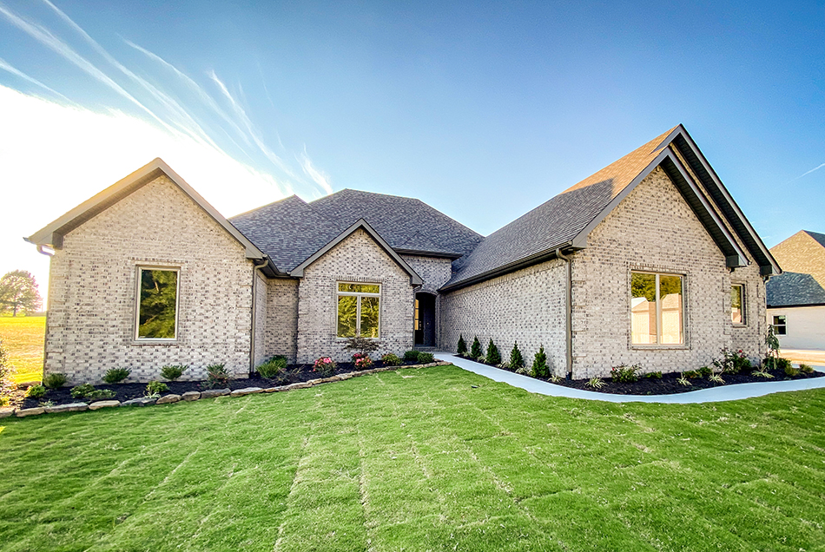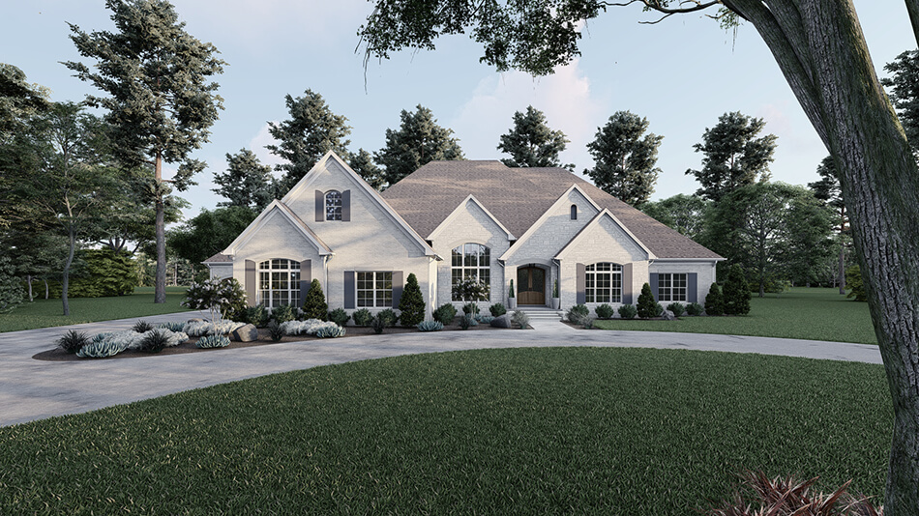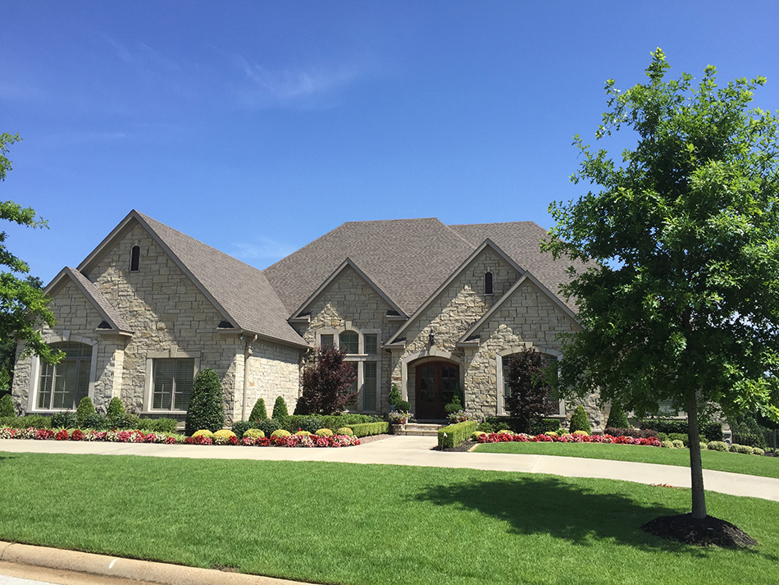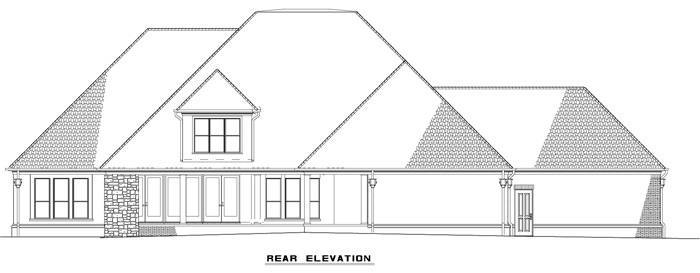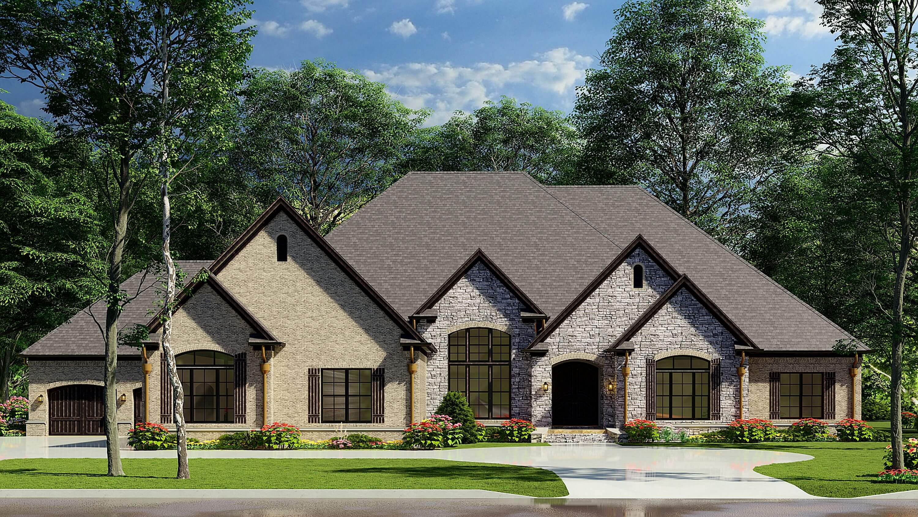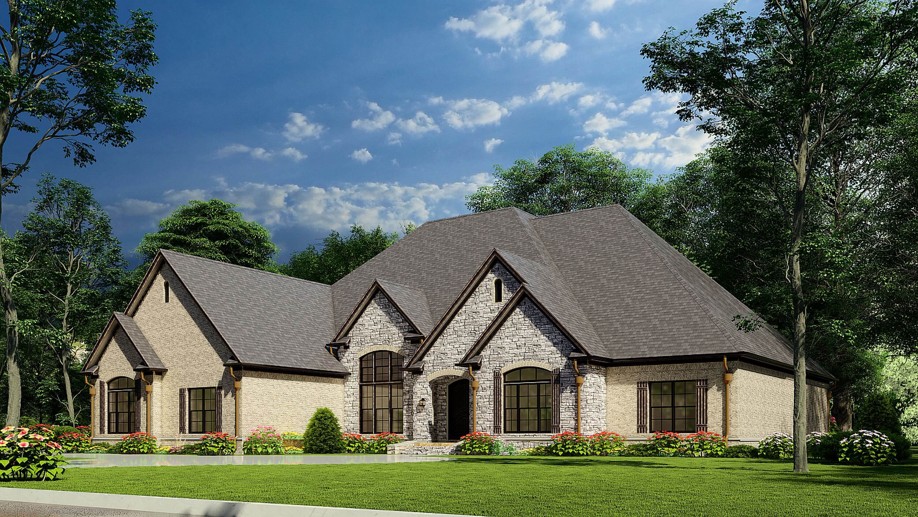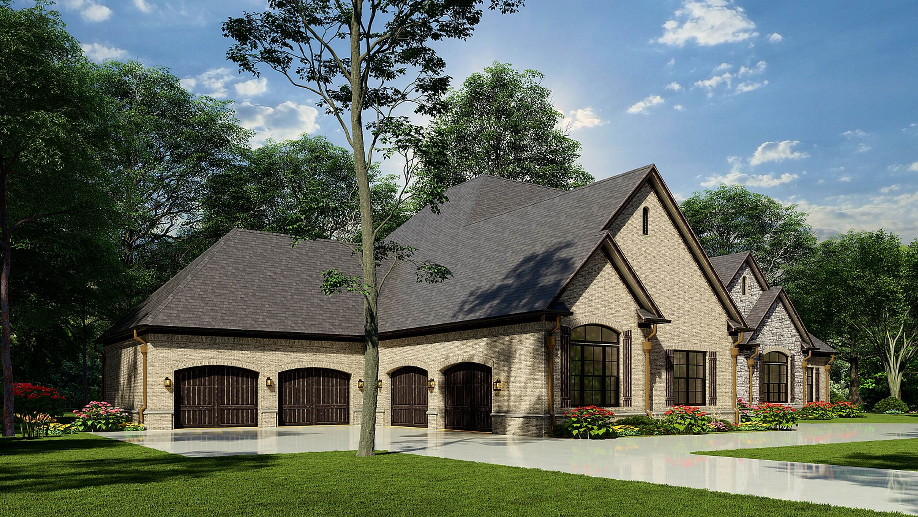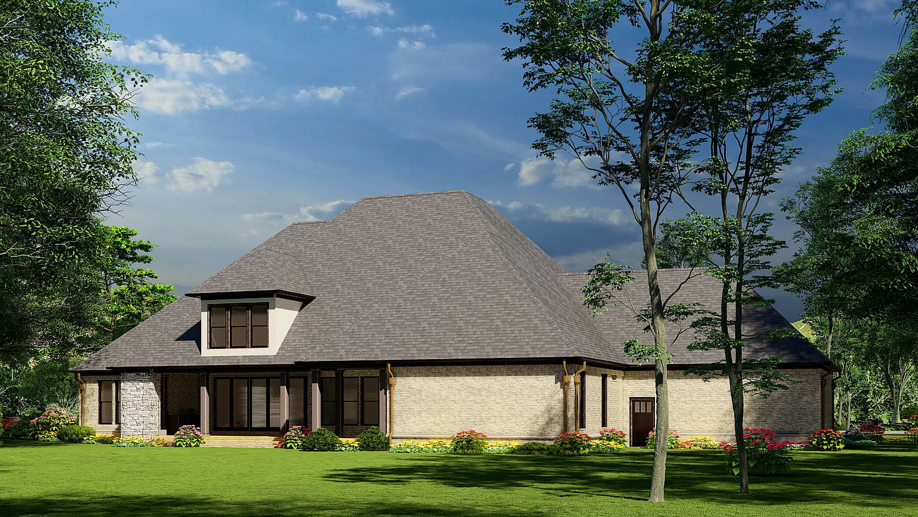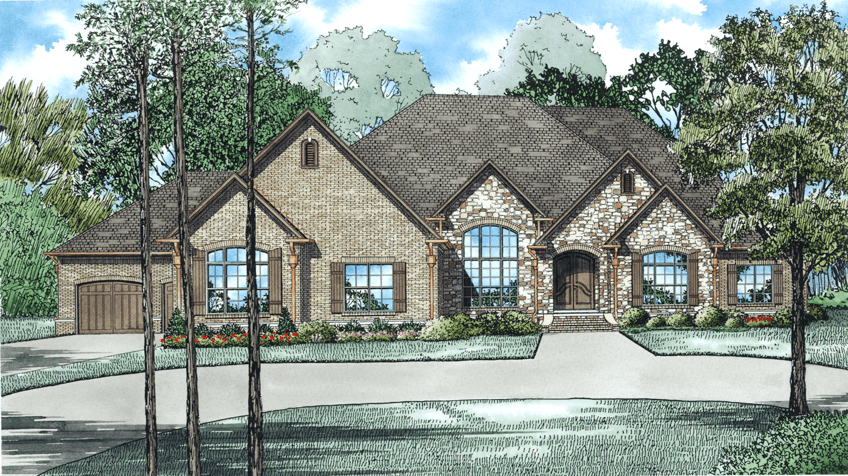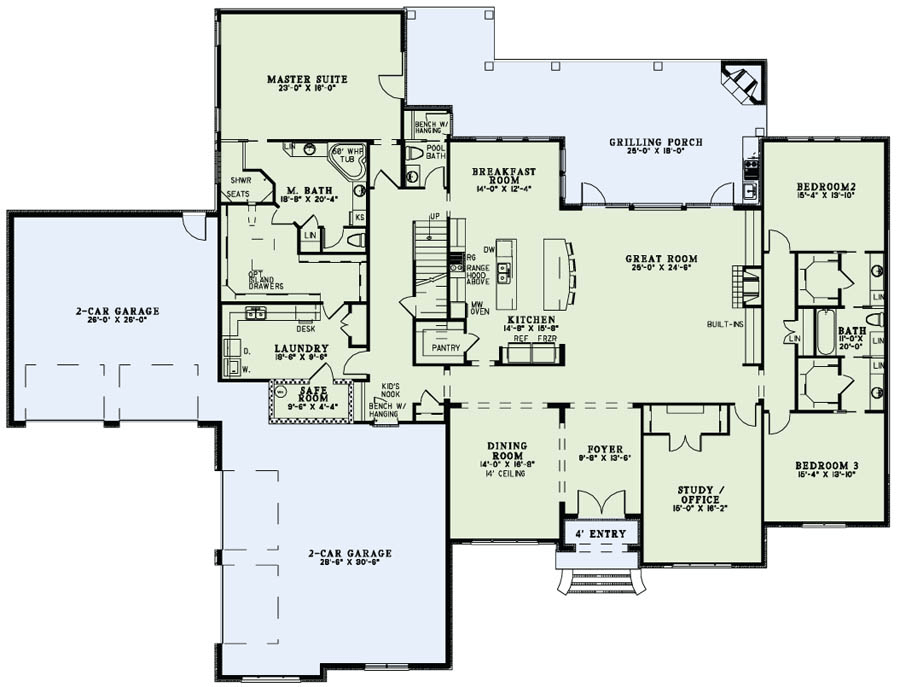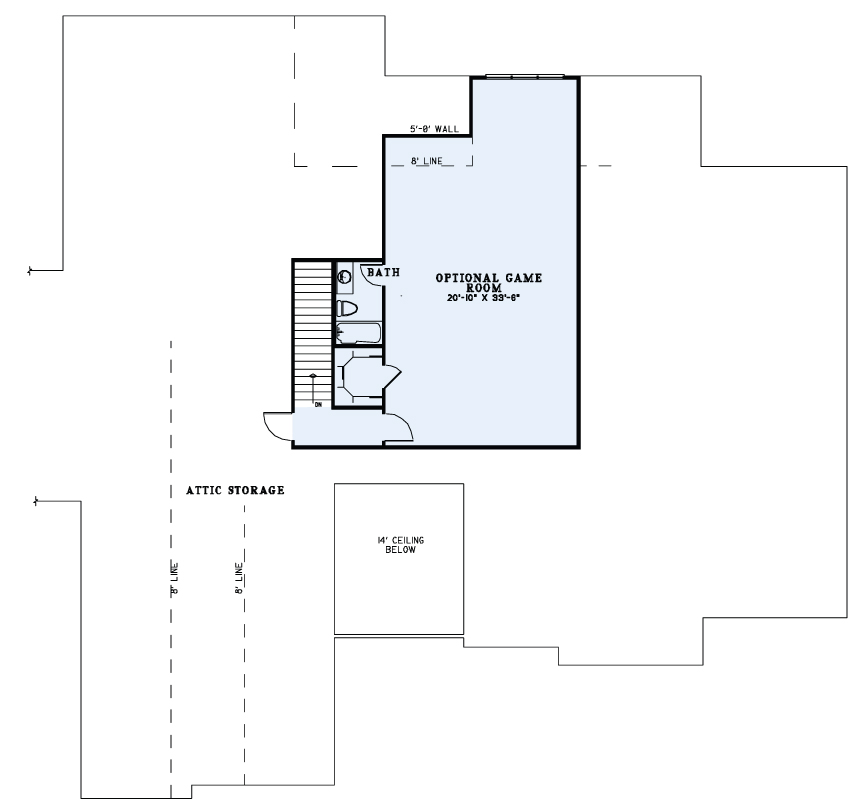House Plan 1410 Cobblestone Drive, European House Plan
Floor plans
House Plan 1410 Cobblestone Drive, European House Plan
PDF: $1,850.00
Plan Details
- Plan Number: NDG 1410
- Total Living Space:4076Sq.Ft.
- Bedrooms: 3
- Full Baths: 2
- Half Baths: 1
- Garage: 4 Bay Yes
- Garage Type: Side Load
- Carport: N/A
- Carport Type: N/A
- Stories: 1
- Width Ft.: 111
- Width In.: 8
- Depth Ft.: 85
- Depth In.: N/A
Description
If space is what you want then look no further than this 3 bedroom, 3 and 1/2 bathroom European style home. The split bedroom open floor plan boasts a large Great Room featuring a fireplace flanked by built-in shelves and access to a huge Grilling Porch. The Great Room is also open to the kitchen which has a prep island and an eat-at island bar, perfect for buffet style meals, and a walk-in pantry. The Master Suite has access to the Grilling Porch while the bathroom offers a large corner shower with seats, a corner whirlpool tub and a huge walk-in closet that has convenient access to the very spacious laundry room. You can feel secure with the Safe Room that is located off the laundry room. Bedrooms 2 and 3 are on the opposite side of the home and each have walk-in closets and share a Jack and Jill style bathroom. The study or office is located off of the Great Room and has a nice sized walk-in closet. Last but not least, is the massive optional Game Room upstairs. It contains another full bathroom and a walk-in closet.
Specifications
- Total Living Space:4076Sq.Ft.
- Main Floor: 4076 Sq.Ft
- Upper Floor (Sq.Ft.): N/A
- Lower Floor (Sq.Ft.): N/A
- Bonus Room (Sq.Ft.): 947 Sq.Ft.
- Porch (Sq.Ft.): 743 Sq.Ft.
- Garage (Sq.Ft.): 1680 Sq.Ft.
- Total Square Feet: 7446 Sq.Ft.
- Customizable: Yes
- Wall Construction: 2x4
- Vaulted Ceiling Height: No
- Main Ceiling Height: 10
- Upper Ceiling Height: 8
- Lower Ceiling Height: N/A
- Roof Type: Shingle
- Main Roof Pitch: 12:12
- Porch Roof Pitch: N/A
- Roof Framing Description: Stick
- Designed Roof Load: 45lbs
- Ridge Height (Ft.): 37
- Ridge Height (In.): 0
- Insulation Exterior: R13
- Insulation Floor Minimum: R19
- Insulation Ceiling Minimum: R30
- Lower Bonus Space (Sq.Ft.): N/A
Plan Collections
Features
- Arched Entry
- Bonus Room
- Bonus/Game and Media Room
- Covered Front Porch
- Covered Rear Porch
- Formal Dining Room
- Great Room
- Grilling Porch
- Home Office/Study
- Jack & Jill Bathroom
- Kitchen Island
- Main Floor Master
- Mudroom
- Nook/Breakfast Area
- Open Floor Plan House Plans
- Outdoor Kitchen
- Peninsula/Eating Bar
- Saferoom
- Split Bedroom Design
- Walk-in Closet
- Walk-in-Pantry
Customize This Plan
Need to make changes? We will get you a free price quote!
Modify This Plan
Property Attachments
Plan Package
Related Plans
