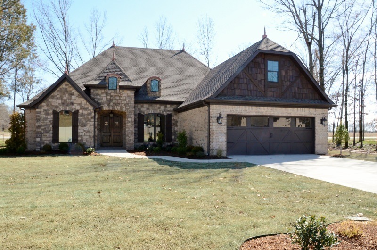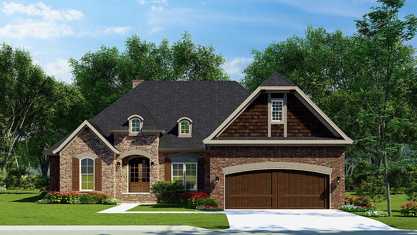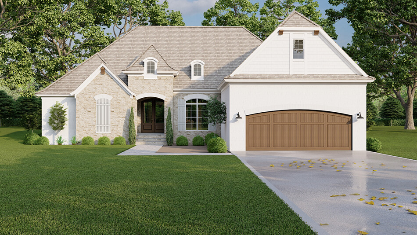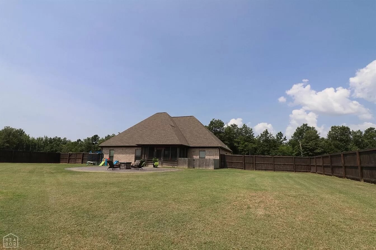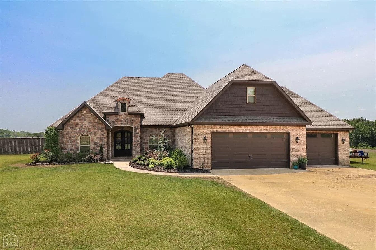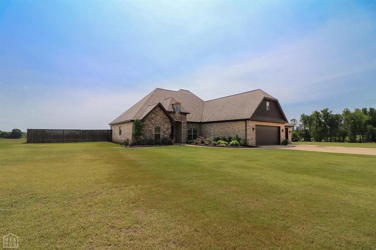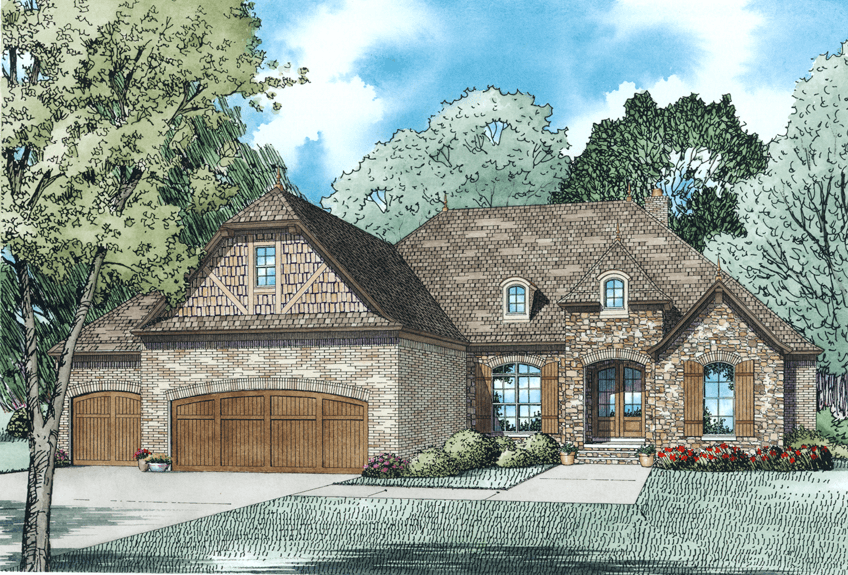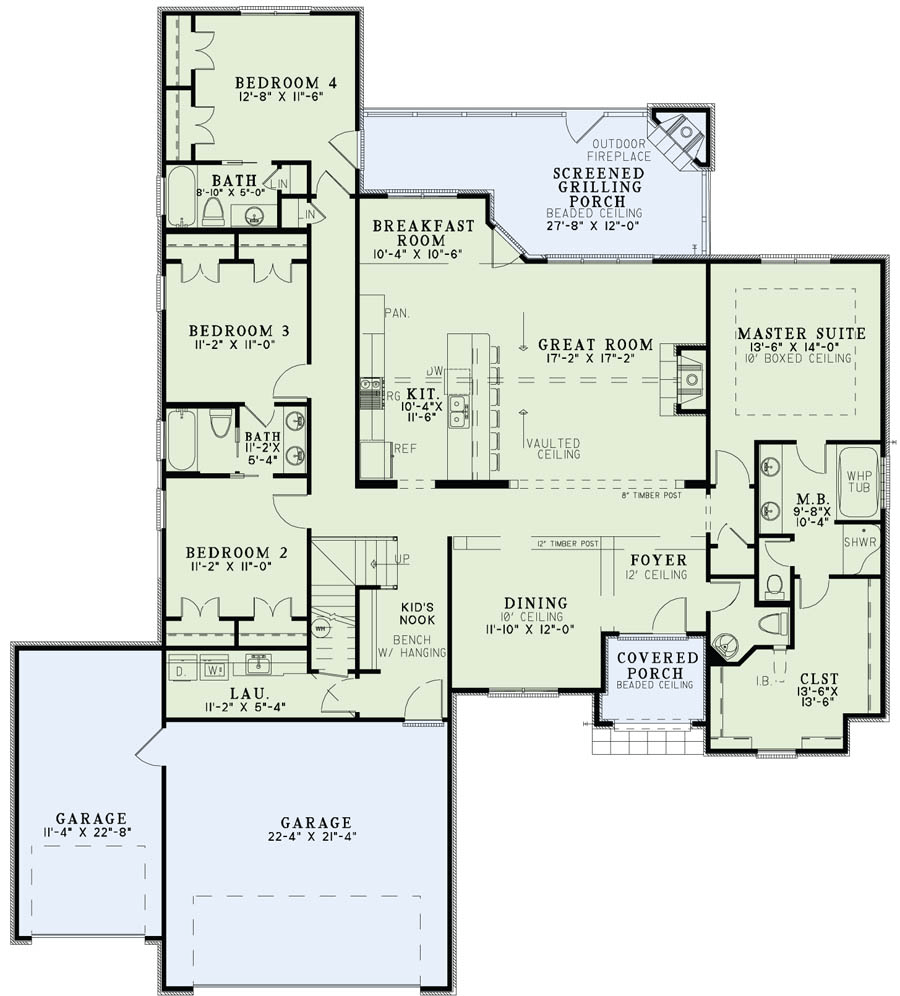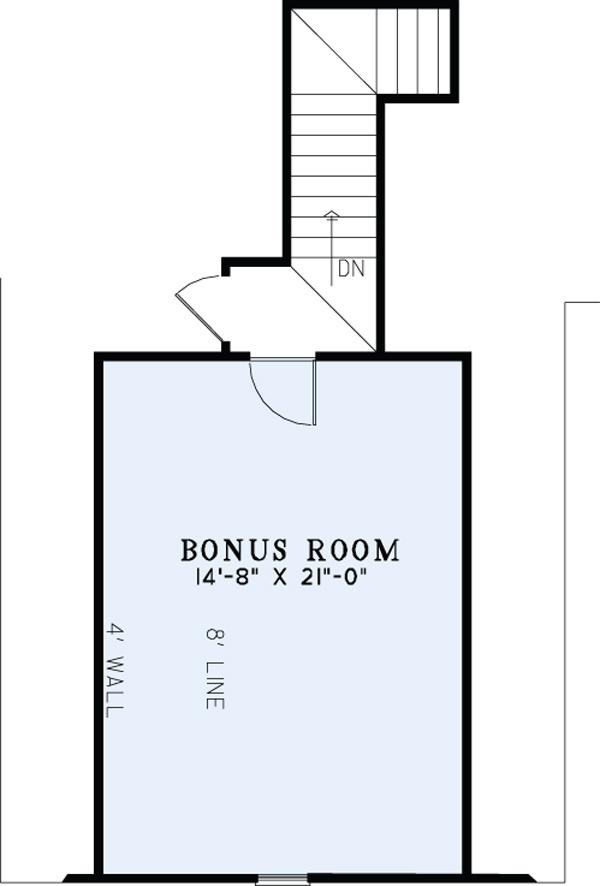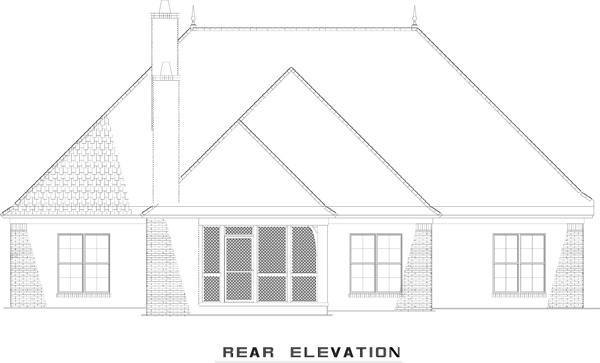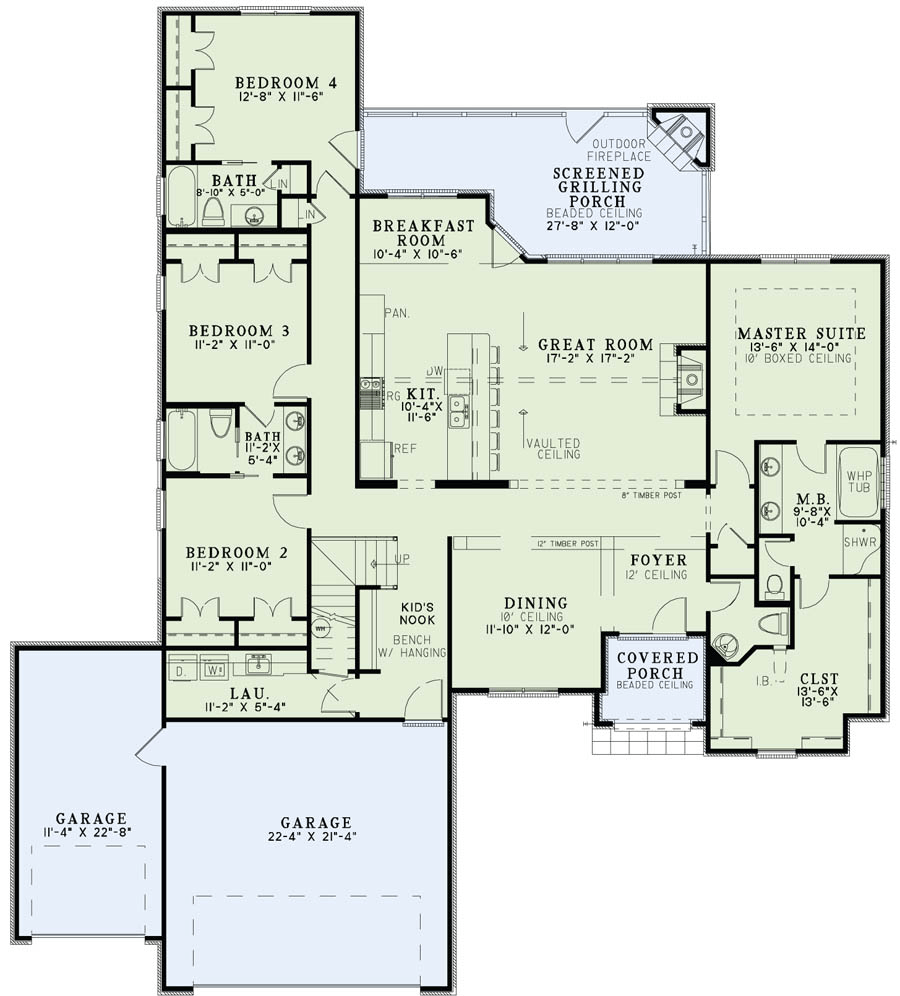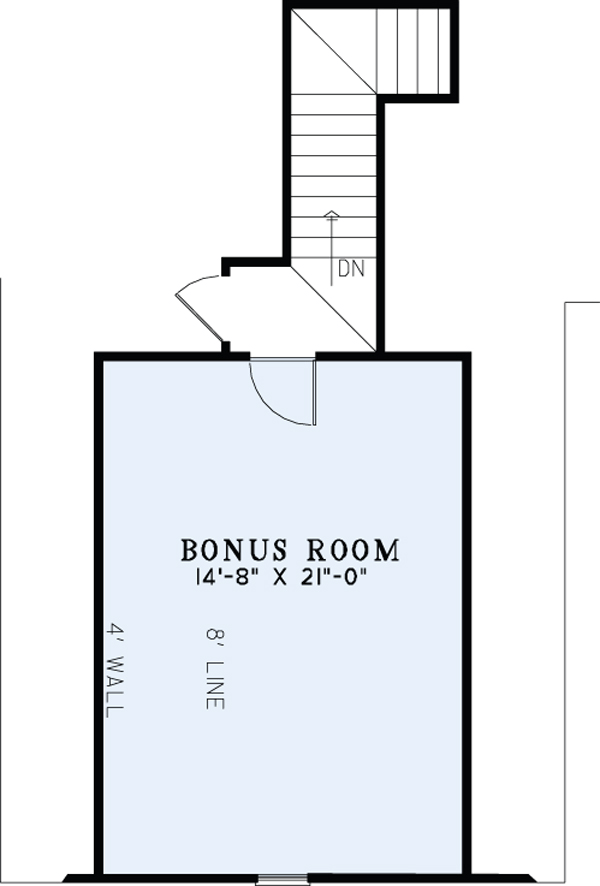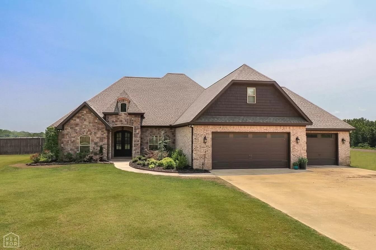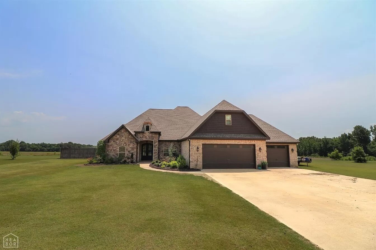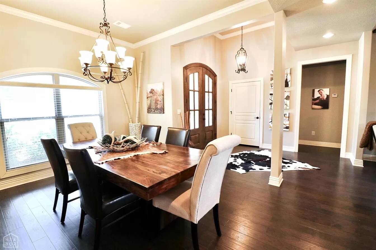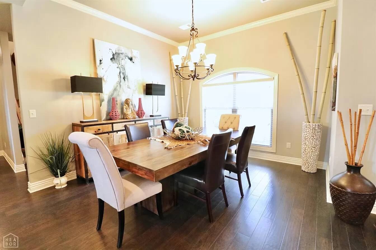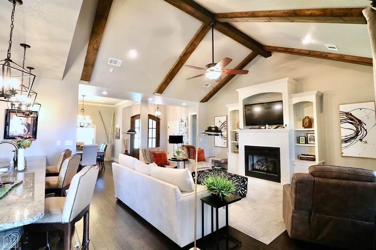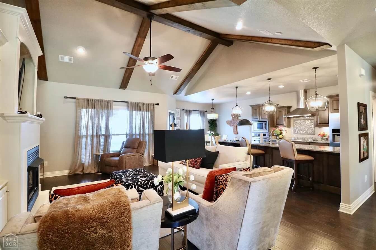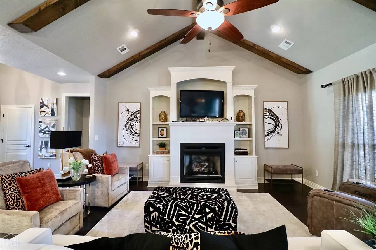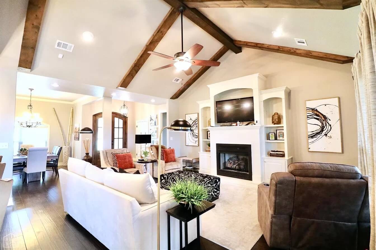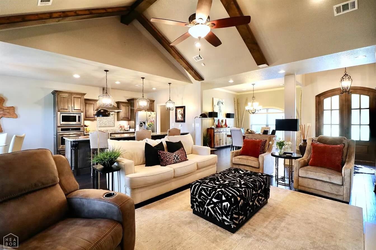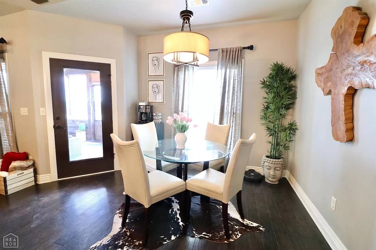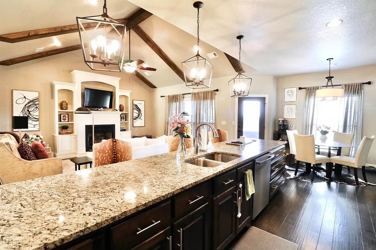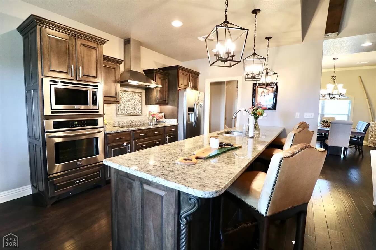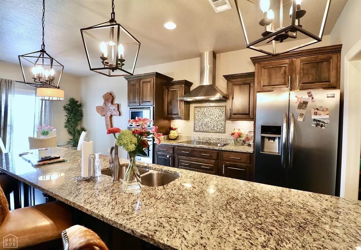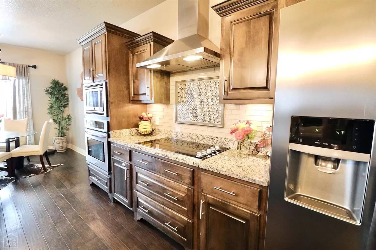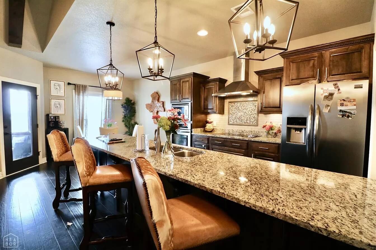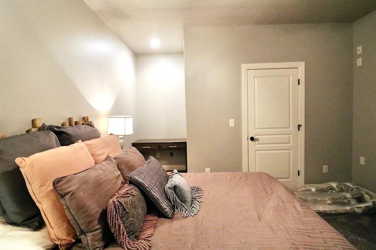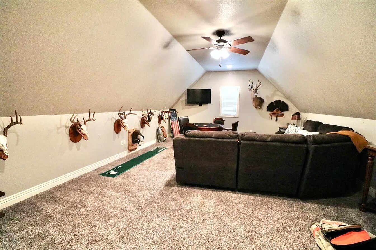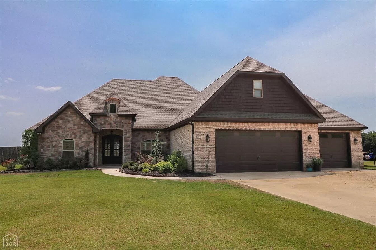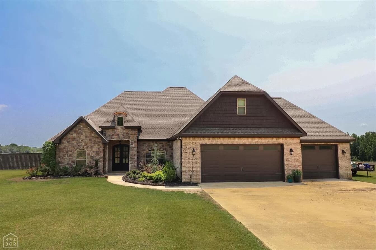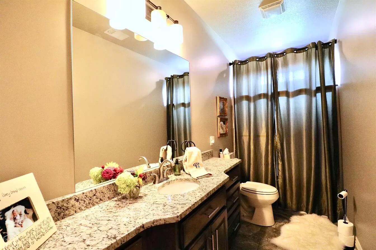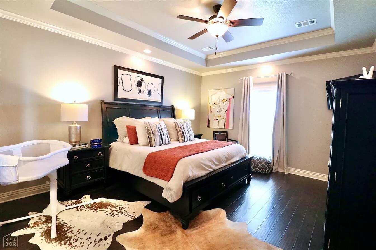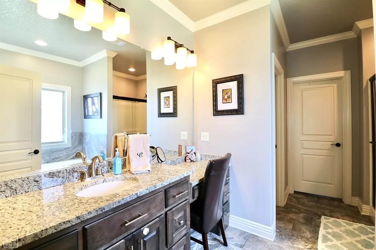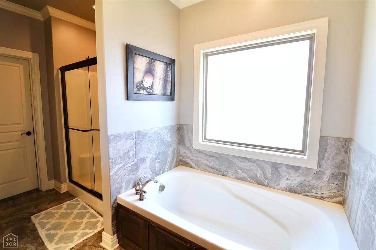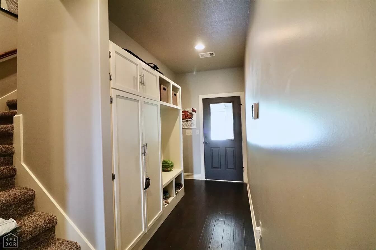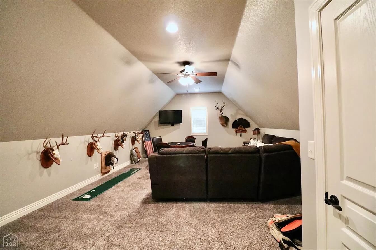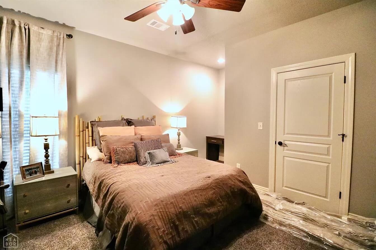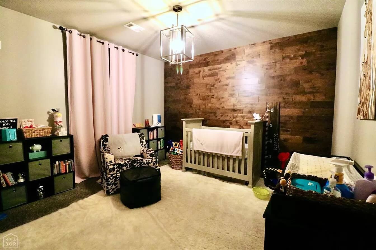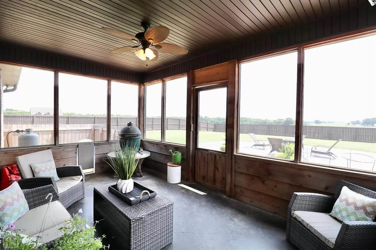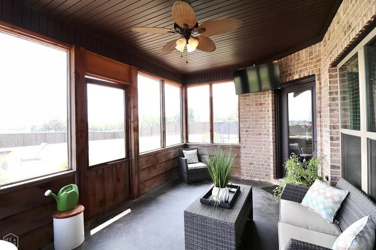House Plan 1417 Grayson Lane, European House Plan
Floor plans
House Plan 1417 Grayson Lane, European House Plan
PDF: $1,550.00
Plan Details
- Plan Number: NDG 1417
- Total Living Space:2413Sq.Ft.
- Bedrooms: 4
- Full Baths: 3
- Half Baths: 1
- Garage: 3 Bay Yes
- Garage Type: Front Load
- Carport: N/A
- Carport Type: N/A
- Stories: 1
- Width Ft.: 69
- Width In.: N/A
- Depth Ft.: 77
- Depth In.: 8
Description
NDG 1417
A stunning addition to our European House Collection, Grayson Lane features a brick, stone, and shake siding exterior with arched doors and windows and a 3-car garage. Upon entering the foyer, you are greeted by the Great Room, a stunning vaulted ceiling opening it to the kitchen and breakfast room. An eat-at bar with additional seating for 6 makes entertaining easy, and the screened grilling porch with an outdoor fireplace offers an additional gathering place for family and friends. The Master Suite occupies the right side of Grayson Lane, and the spacious master bedroom boasts a 10-foot boxed ceiling. The master bathroom flows from the rear to the front of the home plan, featuring luxuries of a whirlpool tub, a double sink vanity, a separate shower, a private toilet room, and a massive walk-in closet with a fold-down ironing board. A half bath beside the foyer allows convenience for guests, and a laundry room located beside the garage entry provides for easy laundry drop-offs. On the left side of Grayson Lane are Bedrooms 2, 3, and 4. While Bedrooms 2 and 3 share a Jack and Jill style bathroom in between, with a double vanity and private toilet/shower room, Bedroom 4, the largest of the bedrooms, enjoys a private full bathroom and privately accesses the screened grilling porch. A bonus room is also found above the garage, offering tons of possibilities for your new home. How would you customize this amazing house plan?
Customizing This House Plan
Make this house plan into your dream home!
We understand that when it comes to building a home you want it to be perfect for you. Our team of experience house plan specialists would love to be able to help you through the process of modifying this, or any of the other house plans found on our website, to better fit your needs. Whether you know the exact changes you need made or just have some ideas that would like to discuss with our team send us an email at: info@nelsondesigngroup.com or give us a call at 870-931-5777 What to know a little more about the process of customizing one of our house plans? Check out our Modifications FAQ page.
Specifications
- Total Living Space:2413Sq.Ft.
- Main Floor: 2413 Sq.Ft
- Upper Floor (Sq.Ft.): N/A
- Lower Floor (Sq.Ft.): N/A
- Bonus Room (Sq.Ft.): 332 Sq.Ft.
- Porch (Sq.Ft.): 335 Sq.Ft.
- Garage (Sq.Ft.): 762 Sq.Ft.
- Total Square Feet: 3842 Sq.Ft.
- Customizable: Yes
- Wall Construction: 2x4
- Vaulted Ceiling Height: Yes
- Main Ceiling Height: 9
- Upper Ceiling Height: 8
- Lower Ceiling Height: N/A
- Roof Type: Shingle
- Main Roof Pitch: 12:12
- Porch Roof Pitch: N/A
- Roof Framing Description: Stick
- Designed Roof Load: 45lbs
- Ridge Height (Ft.): 27
- Ridge Height (In.): 6
- Insulation Exterior: R13
- Insulation Floor Minimum: R19
- Insulation Ceiling Minimum: R30
- Lower Bonus Space (Sq.Ft.): N/A
Plan Collections
Features
- Arched Entry
- Bonus Room
- Bonus Room Over Garage
- Covered Front Porch
- Covered Rear Porch
- Formal Dining Room
- Great Room
- Grilling Porch
- Jack & Jill Bathroom
- Main Floor Master
- Mudroom
- Nook/Breakfast Area
- Open Floor Plan House Plans
- Outdoor Living Space
- Peninsula/Eating Bar
- Screened Porch
- Split Bedroom Design
- Walk-in Closet
Customize This Plan
Need to make changes? We will get you a free price quote!
Modify This Plan
Property Attachments
Plan Package
Related Plans
