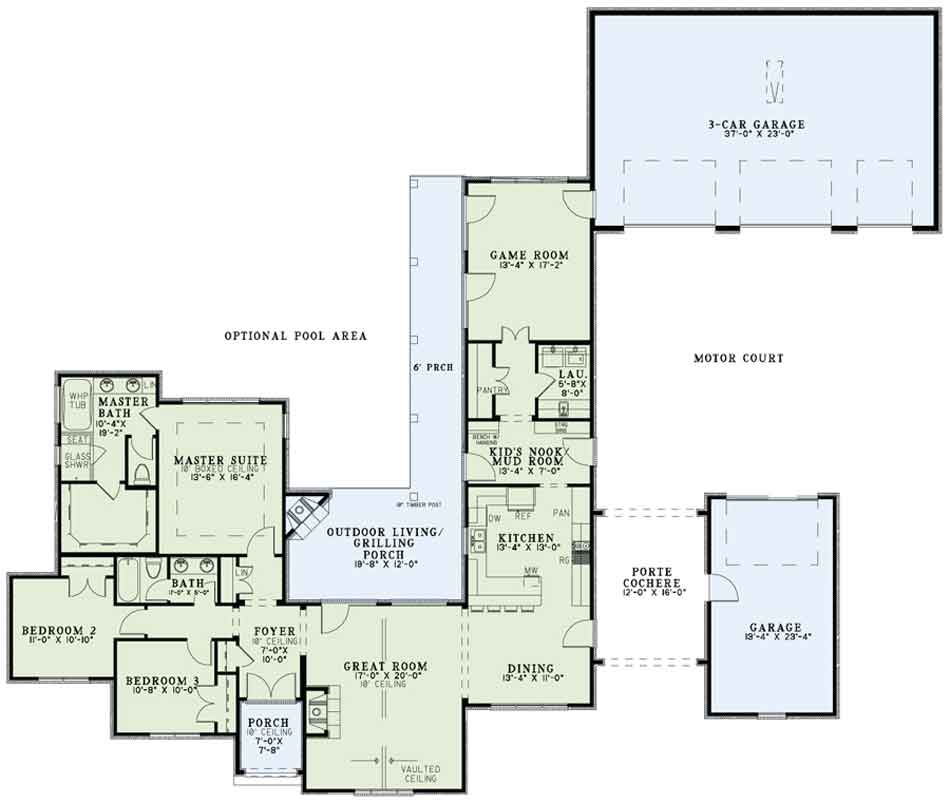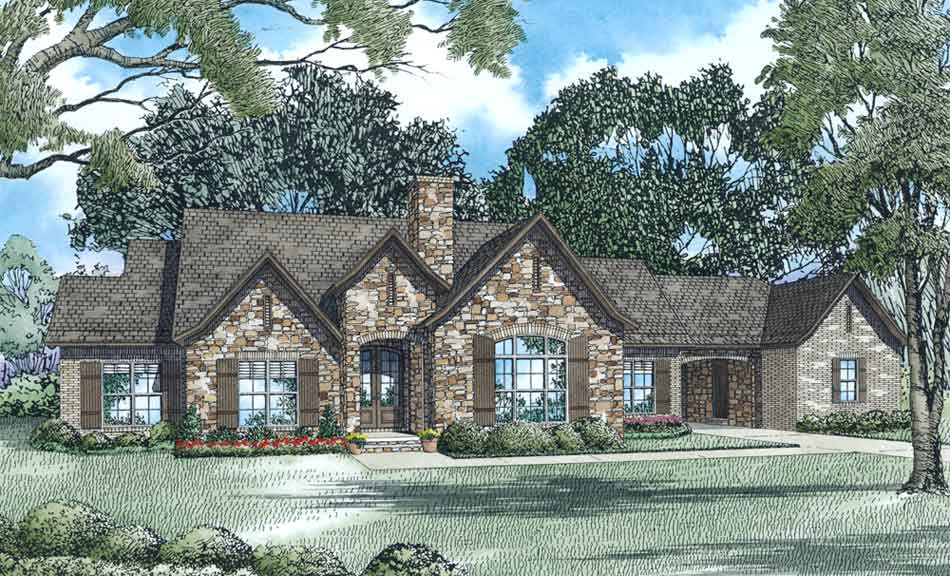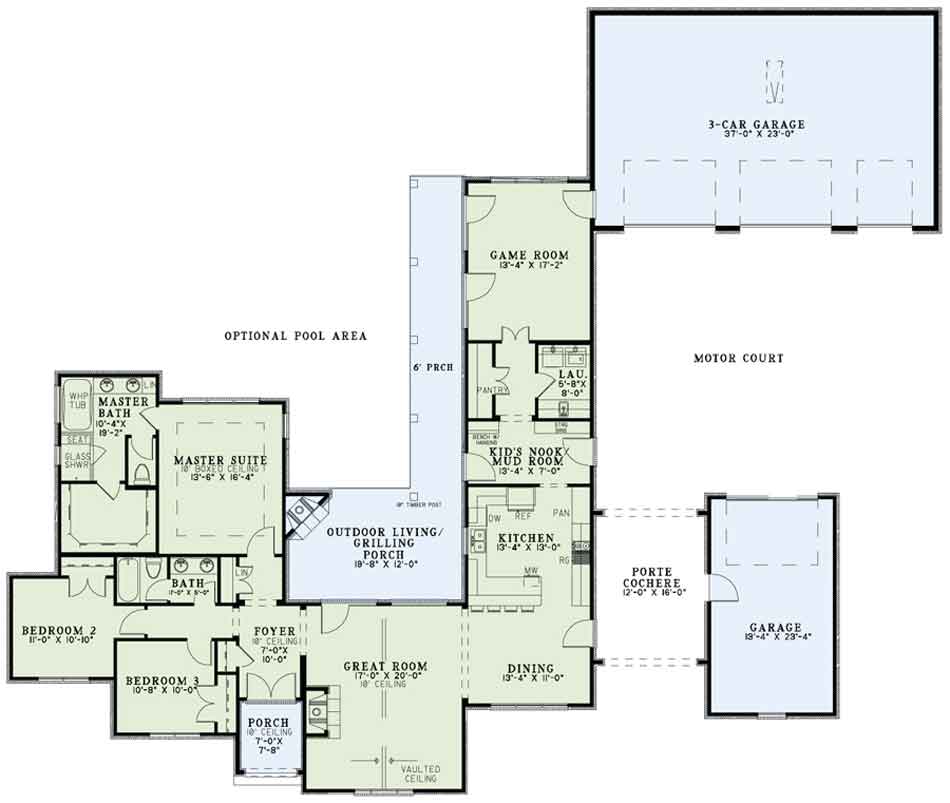House Plan 1446 Kingsley Cove, European House Plan
Floor plans
House Plan 1446 Kingsley Cove, European House Plan
PDF: $1,550.00
Plan Details
- Plan Number: NDG 1446
- Total Living Space:2118Sq.Ft.
- Bedrooms: 3
- Full Baths: 2
- Half Baths: N/A
- Garage: 4 Bay Yes
- Garage Type: Rear Load
- Carport: Yes
- Carport Type: Porte Cochere
- Stories: 1
- Width Ft.: 101
- Width In.: 4
- Depth Ft.: 85
- Depth In.: 4
Description
House Plan 1446 – Kingsley Cove: European Elegance Meets Everyday Living
Step inside Kingsley Cove, a charming single-story home blending timeless European styling with thoughtful, modern features. At approximately 2,118 sq ft, this plan delivers comfort, practicality, and curb appeal—all in one beautifully crafted package.
Designed to Delight
-
Bedrooms & Baths: 3 bedrooms and 2 full baths, including a serene master suite.
-
Gorgeous Entry: A stone and brick facade invites you in, leading to a foyer surrounded by two guest bedrooms and the sumptuous master with a vaulted 10-ft boxed ceiling.
-
Open Living Space: The Great Room shines with a vaulted ceiling, cozy fireplace, and access to an outdoor grilling porch—ideal for entertaining or relaxing.
-
Kitchen & Dining: Seamlessly connected for effortless flow and gathering, with bright visuals and direct access to a generous outdoor area.
-
Entertainment Central: A game room at the rear leads to a long, 6-ft-deep porch—perfect as a poolside lounging area or a fenced play zone for the kids.
Practical Design & Smart Specs
-
Under Roof Total: ~4,070 sq ft including the living space, porch, and garage offering a generous footprint.
-
Porch Space: ~498 sq ft for outdoor enjoyment.
-
Garage Setup: Rear-loading 3-car garage plus a porte-cochère with a single car garage next to it—an elegant solution for covered drop-off.
-
Comfort Features: Vaulted main ceiling, walk-in pantry, mudroom, cathedral-style living—functional and stylish.
Why Kingsley Cove Stands Out
European flair with smart living: Beautiful architectural finishes paired with a practical layout—perfect for modern families or those seeking tasteful elegance.
Indoor–outdoor flow: Grilling porch, long rear porch, and game room all encourage casual living and outdoor access.
Entertainer’s dream: The open Great Room and stylish outdoor spaces are ideal for hosting family and friends.
Family-friendly layout: Secluded master suite, grouped secondary bedrooms, and a designated play or pool area make it functional and fun.
Specifications
- Total Living Space:2118Sq.Ft.
- Main Floor: 2118 Sq.Ft
- Upper Floor (Sq.Ft.): N/A
- Lower Floor (Sq.Ft.): N/A
- Bonus Room (Sq.Ft.): N/A
- Porch (Sq.Ft.): 498 Sq.Ft.
- Garage (Sq.Ft.): 1454 Sq.Ft.
- Total Square Feet: 4070 Sq.Ft.
- Customizable: Yes
- Wall Construction: 2x4
- Vaulted Ceiling Height: Yes
- Main Ceiling Height: 9
- Upper Ceiling Height: N/A
- Lower Ceiling Height: N/A
- Roof Type: Shingle
- Main Roof Pitch: 12:12
- Porch Roof Pitch: N/A
- Roof Framing Description: Stick
- Designed Roof Load: 45lbs
- Ridge Height (Ft.): 22
- Ridge Height (In.): 11
- Insulation Exterior: R13
- Insulation Floor Minimum: R19
- Insulation Ceiling Minimum: R30
- Lower Bonus Space (Sq.Ft.): N/A
Plan Collections
Customize This Plan
Need to make changes? We will get you a free price quote!
Modify This Plan
Property Attachments
Plan Package
Related Plans
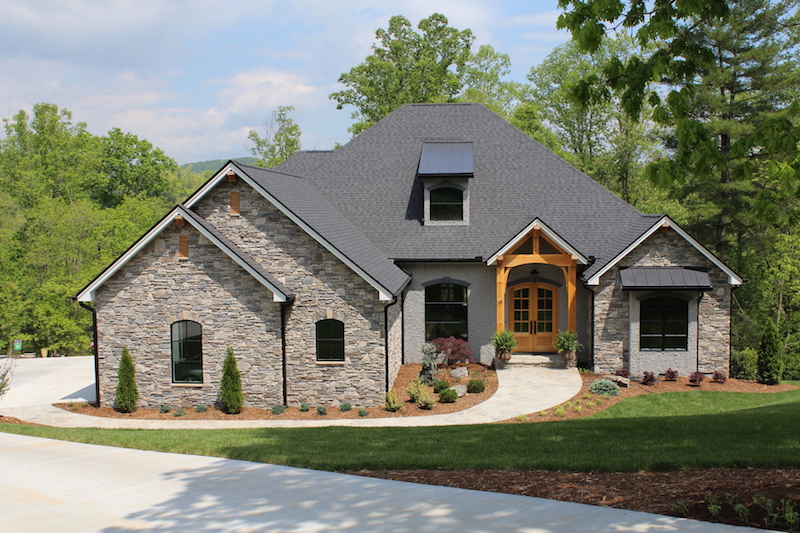
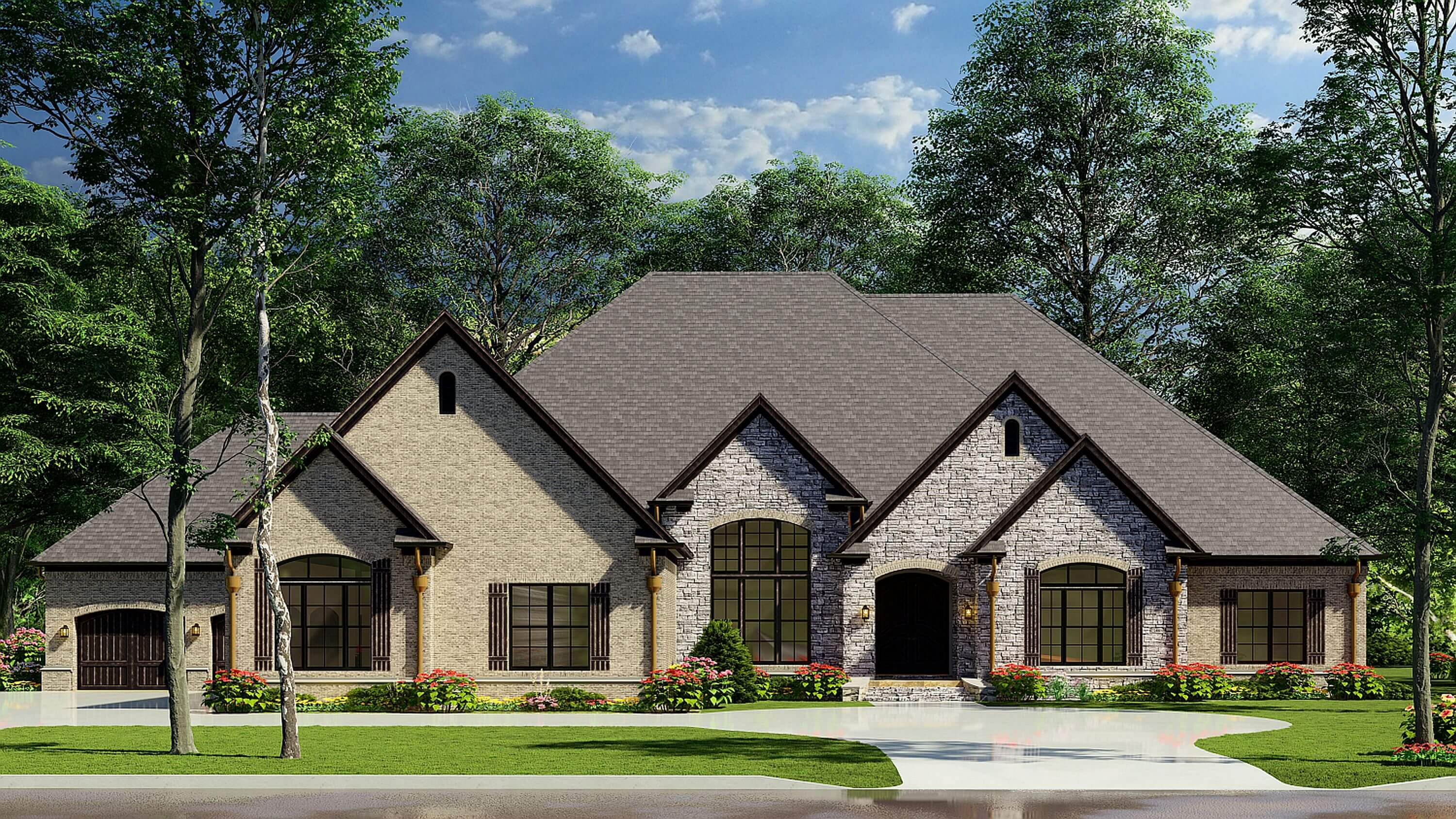
House Plan 1410 Cobblestone Drive, European House Plan
1410
- 3
- 2
- 4 BayYes
- 1
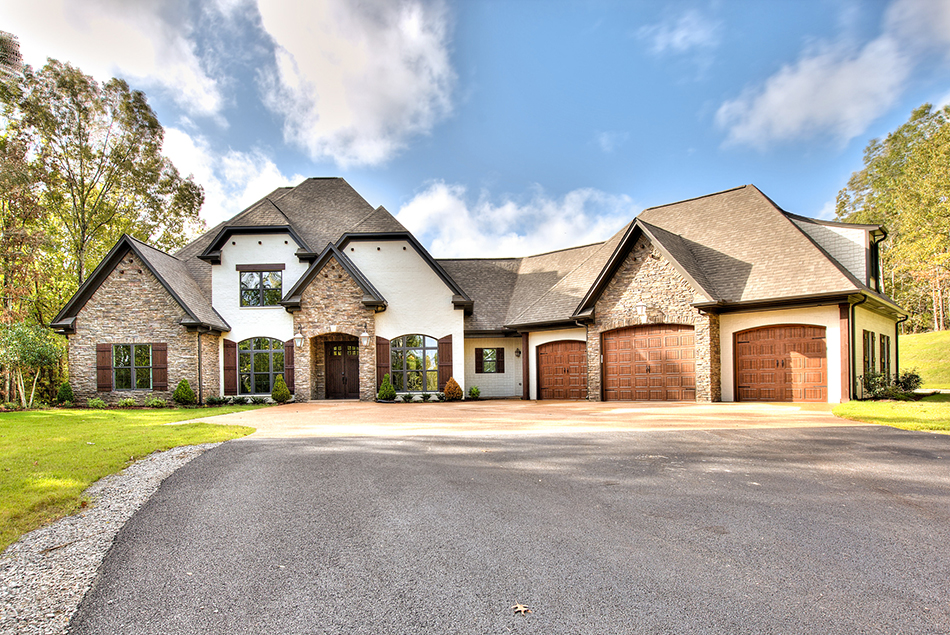
House Plan 1424 Stonecrest Boulevard, European House Plan
1424
- 5
- 3
- 3 BayYes
- 1.5
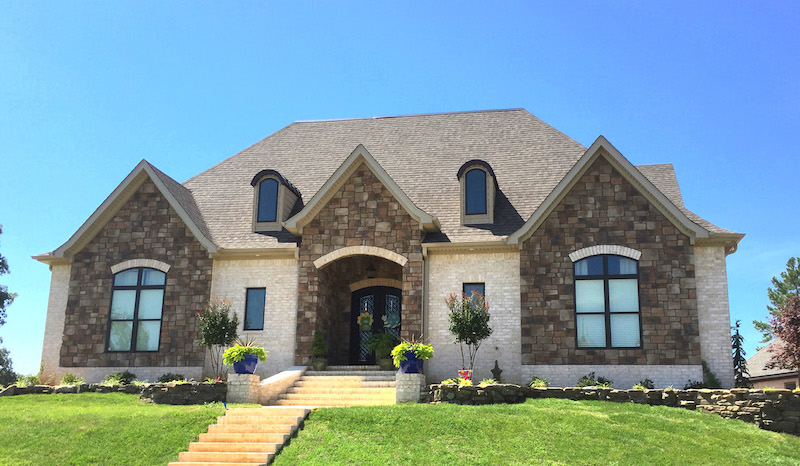
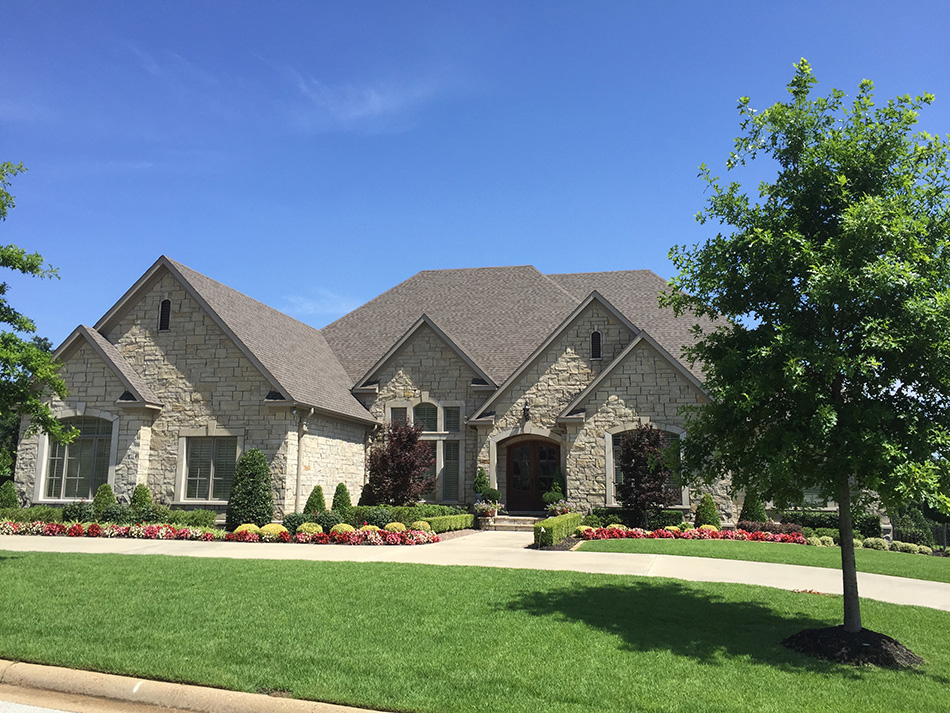


House Plan 1410 Cobblestone Drive, European House Plan
1410
- 3
- 2
- 4 BayYes
- 1

House Plan 1424 Stonecrest Boulevard, European House Plan
1424
- 5
- 3
- 3 BayYes
- 1.5




House Plan 1410 Cobblestone Drive, European House Plan
1410
- 3
- 2
- 4 BayYes
- 1

House Plan 1424 Stonecrest Boulevard, European House Plan
1424
- 5
- 3
- 3 BayYes
- 1.5

