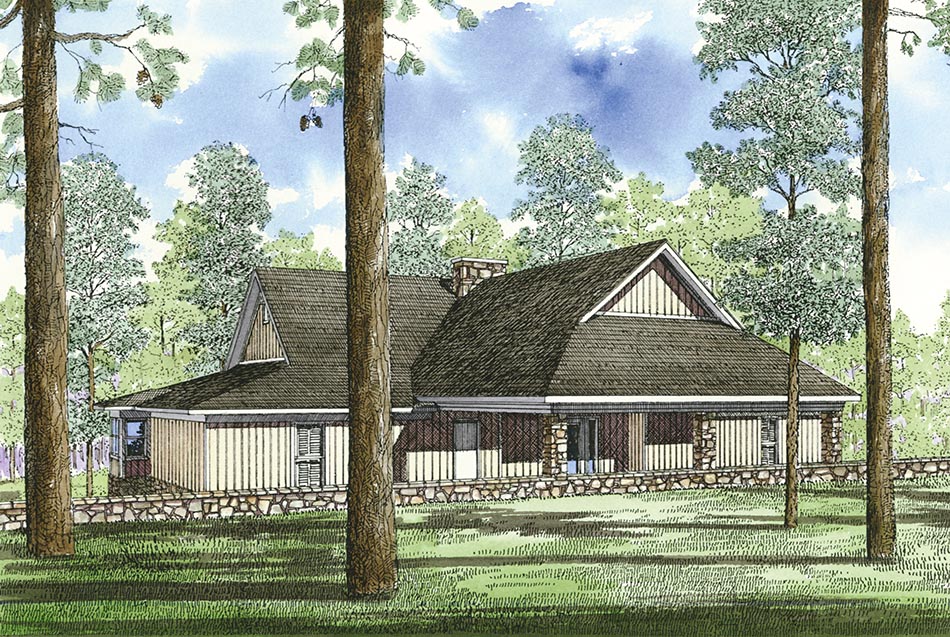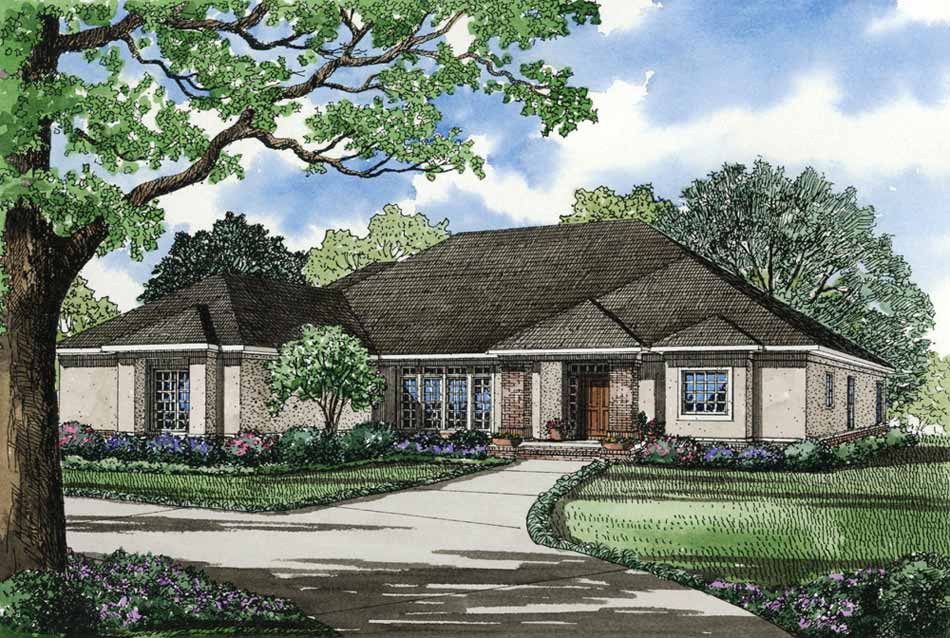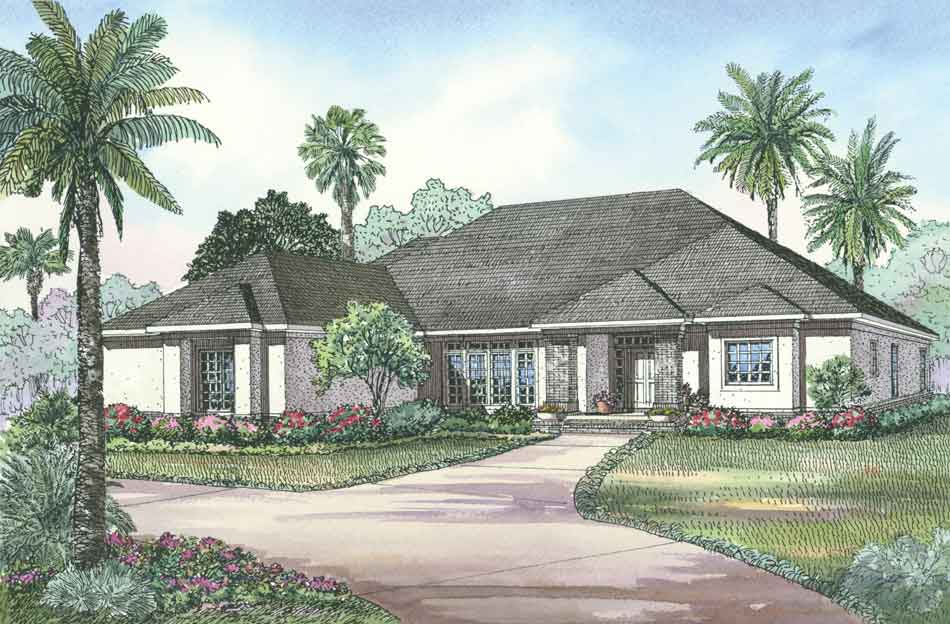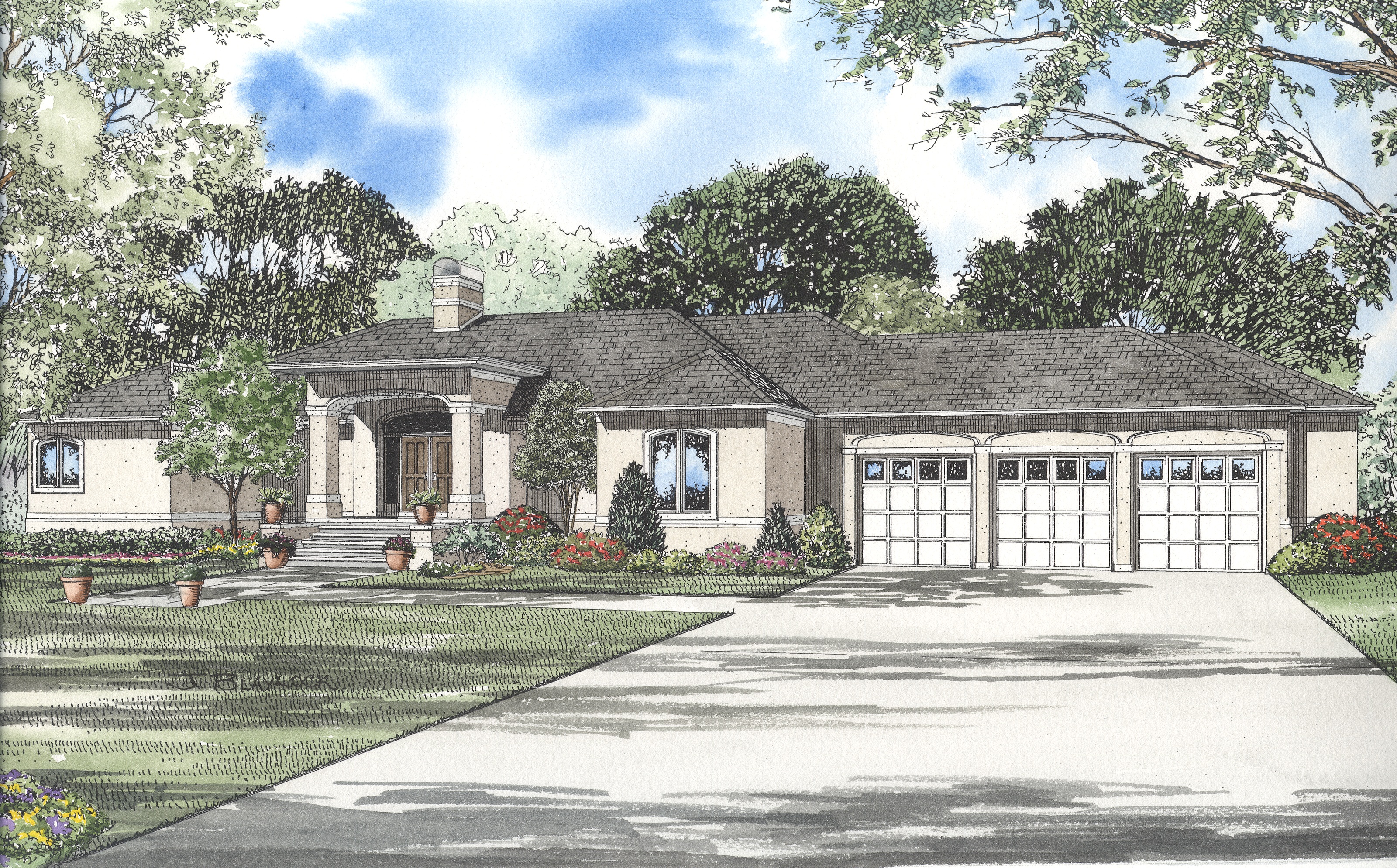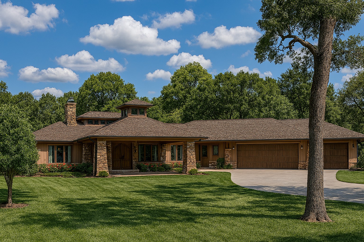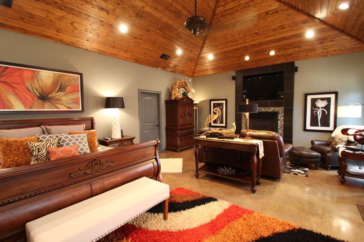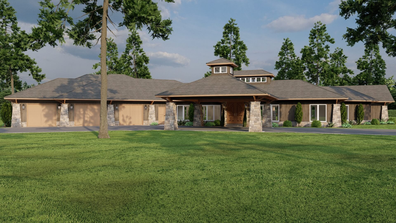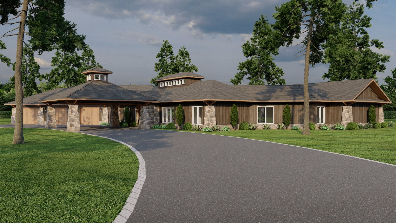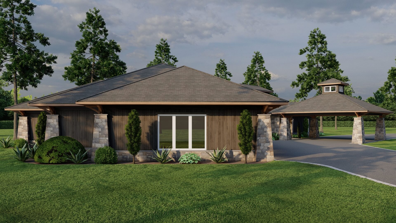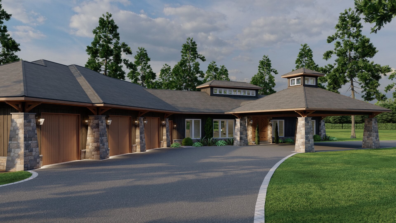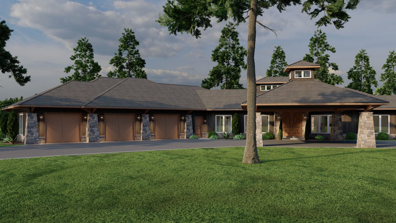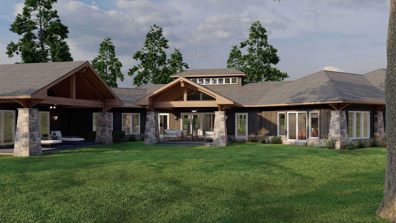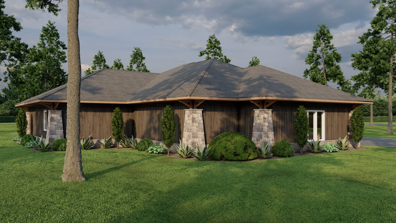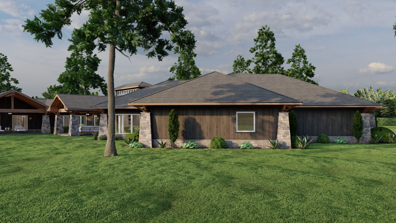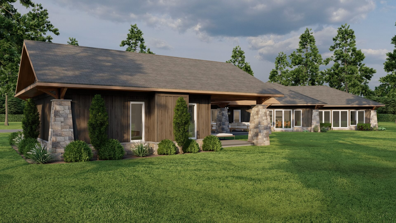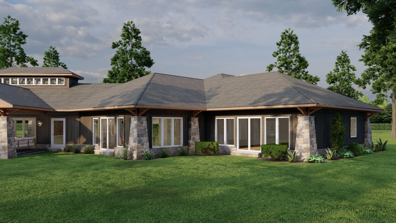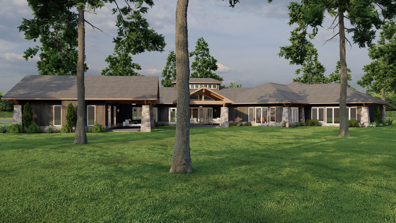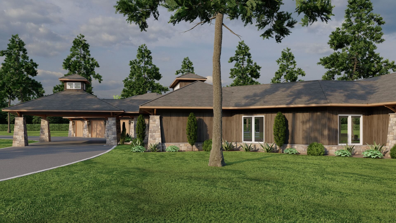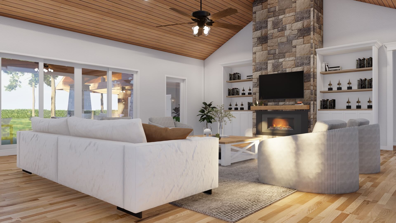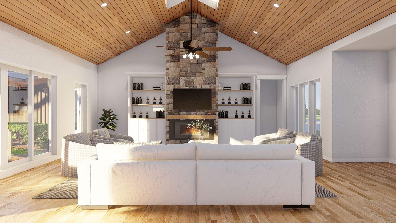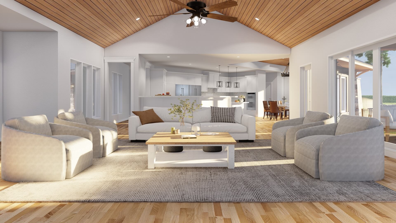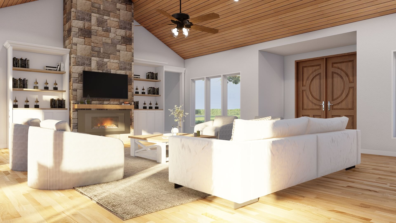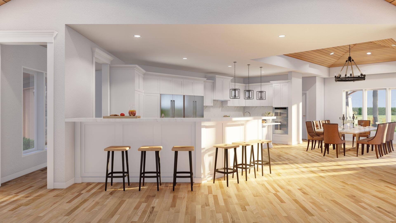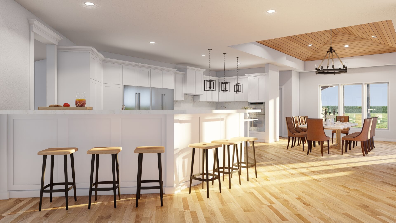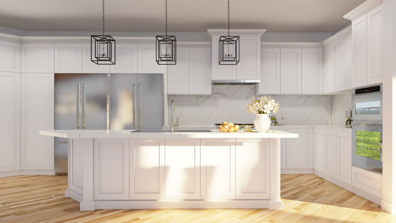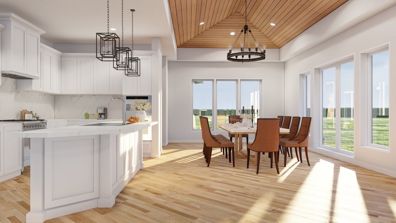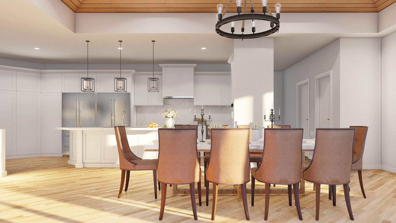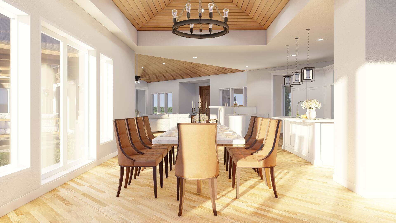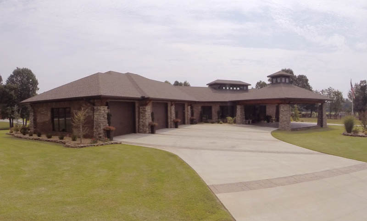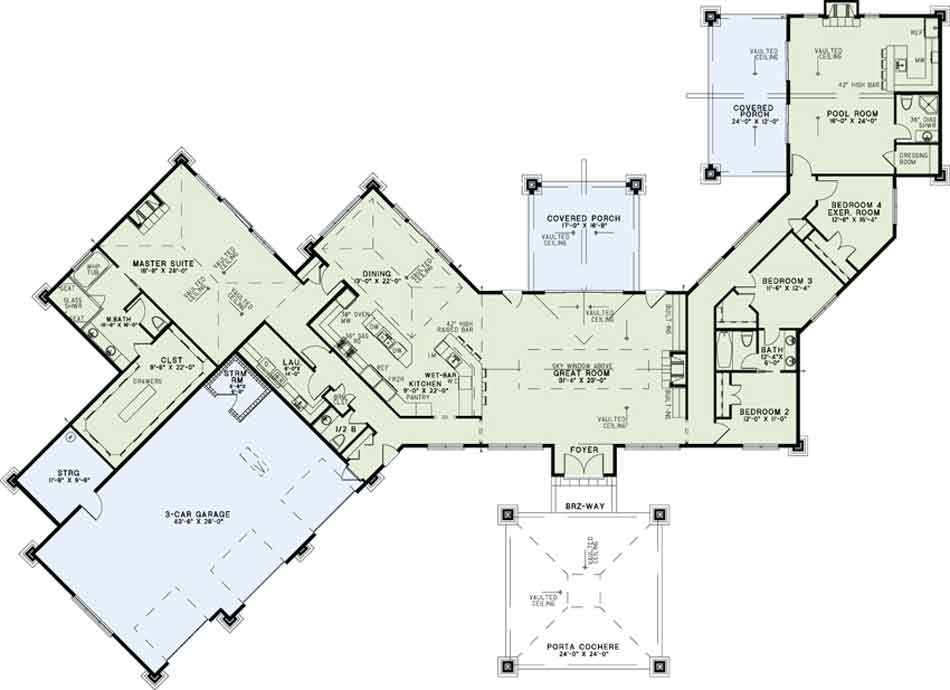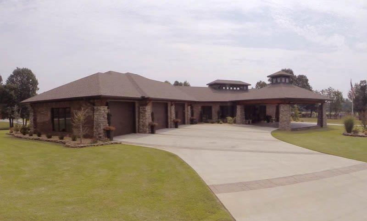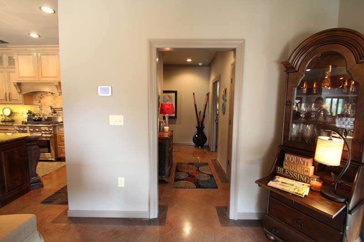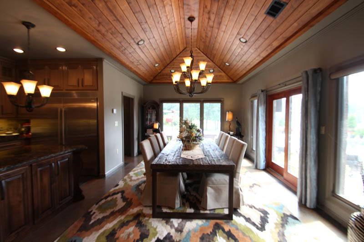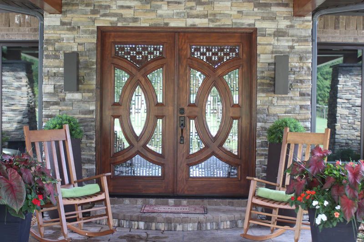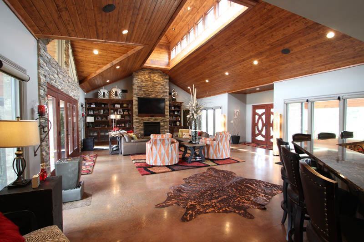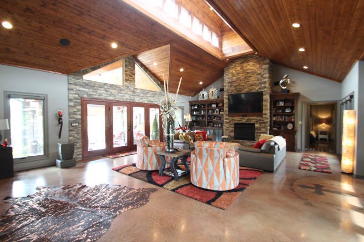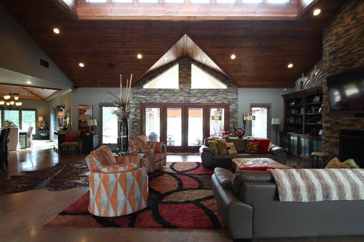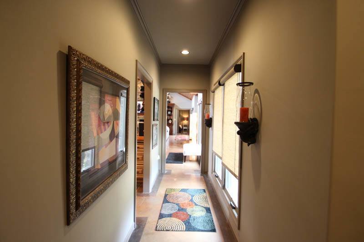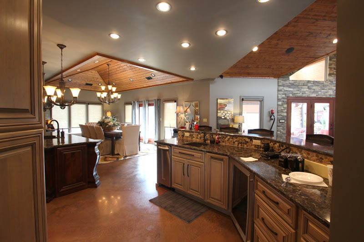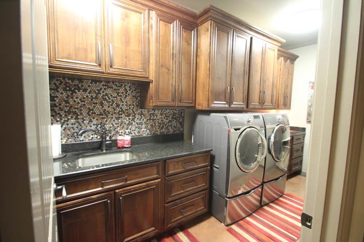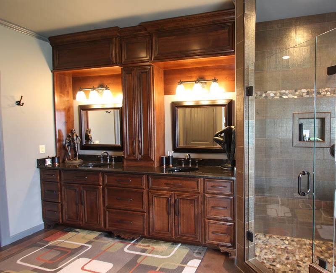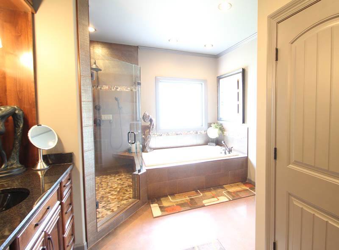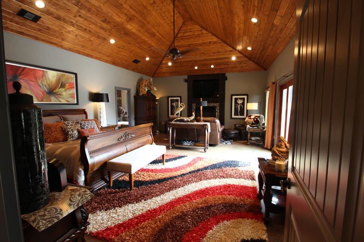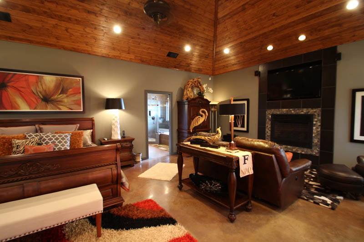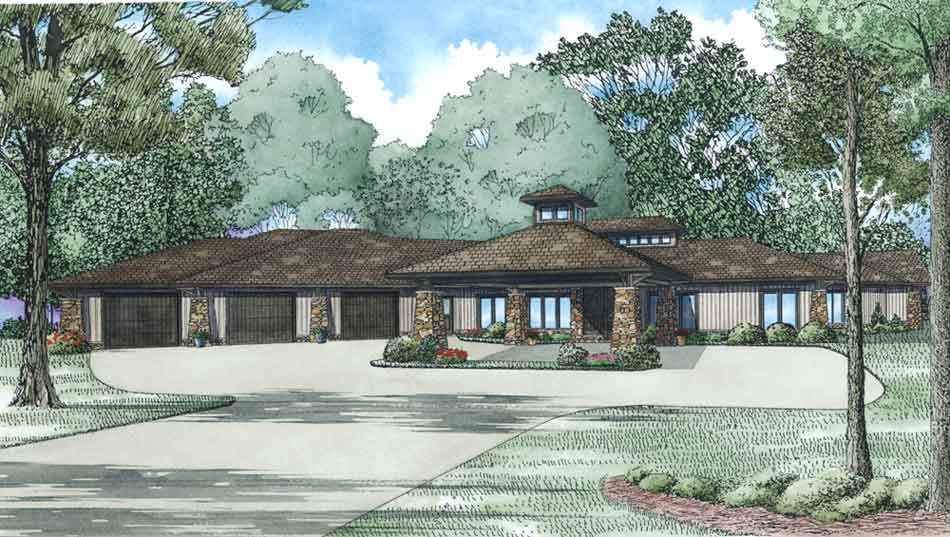House Plan 1447 The Macedonian Escape, Mediterranean House Plan
Floor plans
House Plan 1447 The Macedonian Escape, Mediterranean House Plan
PDF: $2,250.00
Plan Details
- Plan Number: NDG 1447
- Total Living Space:4183Sq.Ft.
- Bedrooms: 3
- Full Baths: 3
- Half Baths: 1
- Garage: 3 Bay Yes
- Garage Type: Angled Garage
- Carport: Yes
- Carport Type: Porte Cochere
- Stories: 1
- Width Ft.: 144
- Width In.: 3
- Depth Ft.: 104
- Depth In.: 11
Description
This gorgeous Mediterranean style split bedroom home truly has it all with a theme of vaulted ceilings throughout. From the impressive porte cochere entrance, you’re welcomed in by the huge Great Room with its vaulted ceiling and sky window for natural light. And a fireplace is flanked by 2 built-ins. Sliding doors open to a covered porch with vaulted ceiling. The large kitchen makes entertaining easy with an eat-at island bar, a prep island and adjacent dining room. The master suite features a fireplace and vaulted ceiling while the master bath offers a whirlpool tub, corner glass shower with seats, and a huge 22’ walk-in closet. On the opposite side of the house, bedrooms 2 and 3 share a bathroom while a 4th bedroom could be an exercise room. Off of the 4th bedroom is a large Pool Room that features a kitchen with an eat-at bar, a full bath, and a dressing room. The 3-car garage has a storm room and a storage room.
Specifications
- Total Living Space:4183Sq.Ft.
- Main Floor: 4183 Sq.Ft
- Upper Floor (Sq.Ft.): N/A
- Lower Floor (Sq.Ft.): N/A
- Bonus Room (Sq.Ft.): N/A
- Porch (Sq.Ft.): 671 Sq.Ft.
- Garage (Sq.Ft.): 1933 Sq.Ft.
- Total Square Feet: 6787 Sq.Ft.
- Customizable: Yes
- Wall Construction: 2x6
- Vaulted Ceiling Height: Yes
- Main Ceiling Height: 9
- Upper Ceiling Height: N/A
- Lower Ceiling Height: N/A
- Roof Type: Shingle
- Main Roof Pitch: 6:12
- Porch Roof Pitch: N/A
- Roof Framing Description: Stick
- Designed Roof Load: 45lbs
- Ridge Height (Ft.): 21
- Ridge Height (In.): 0
- Insulation Exterior: R19
- Insulation Floor Minimum: R19
- Insulation Ceiling Minimum: R30
- Lower Bonus Space (Sq.Ft.): N/A
Customize This Plan
Need to make changes? We will get you a free price quote!
Modify This Plan
Property Attachments
Related Plans
