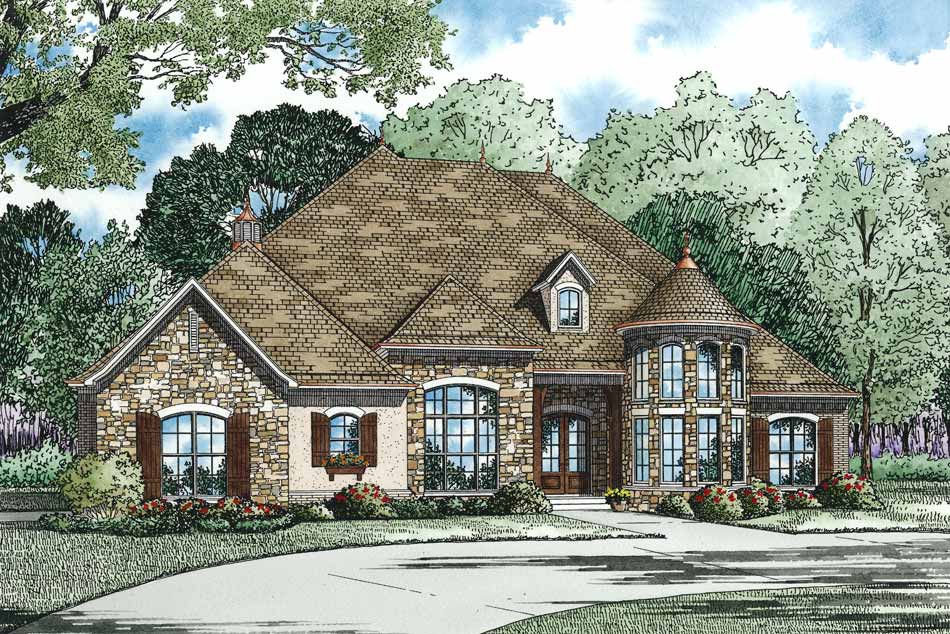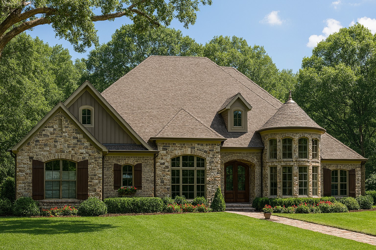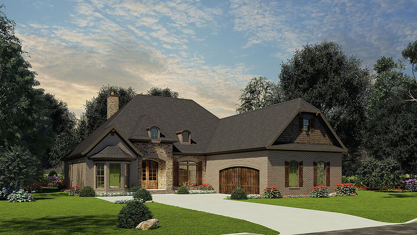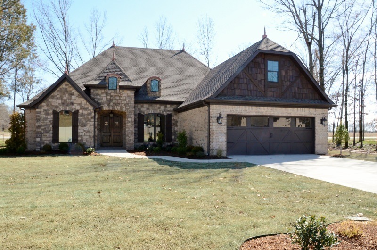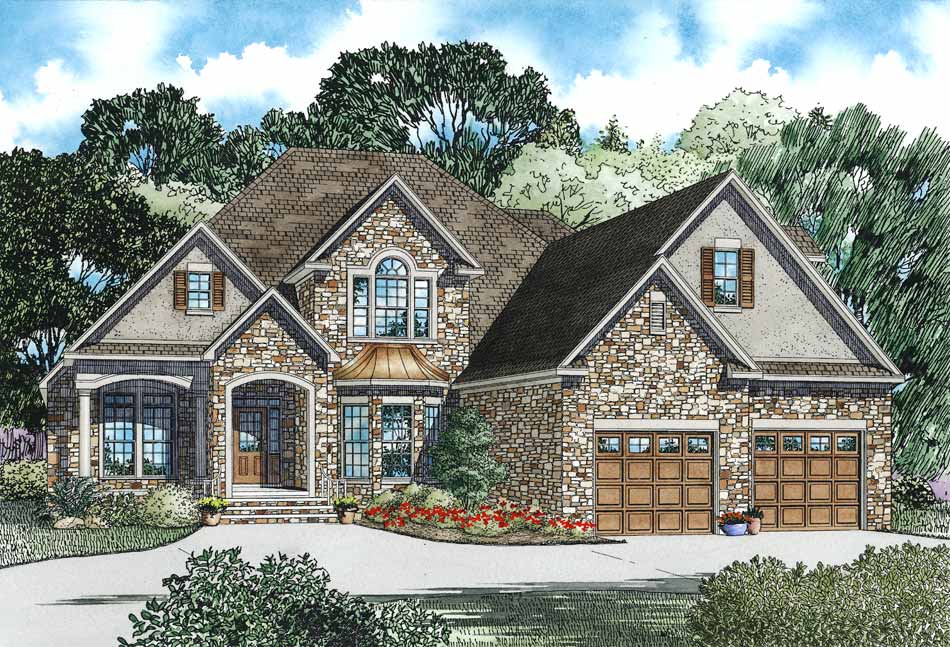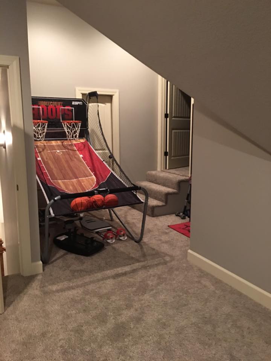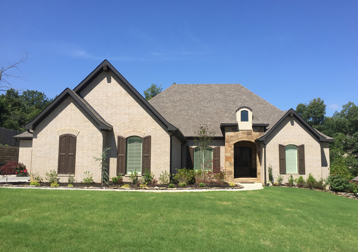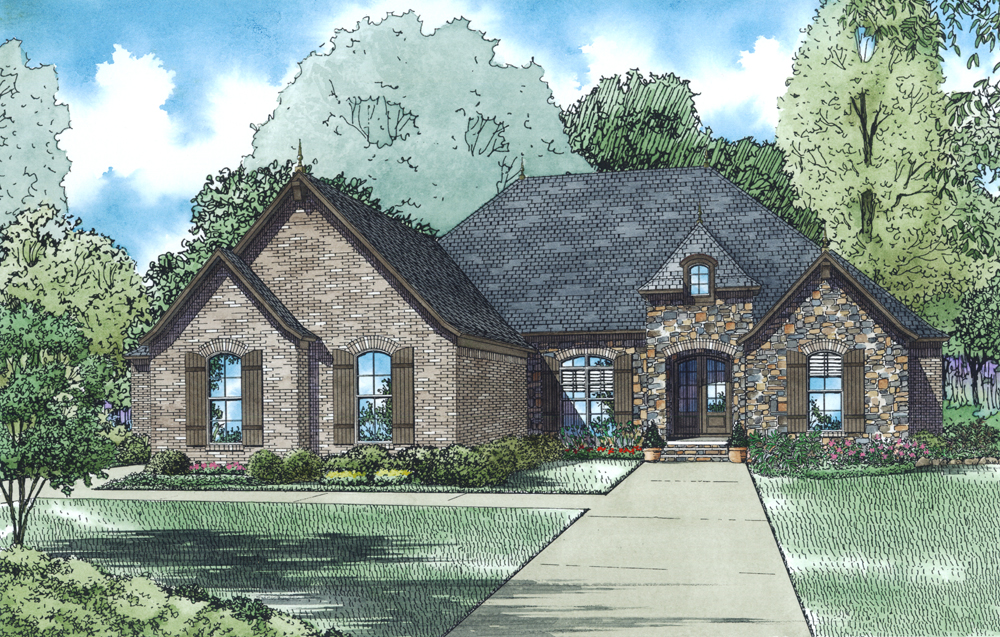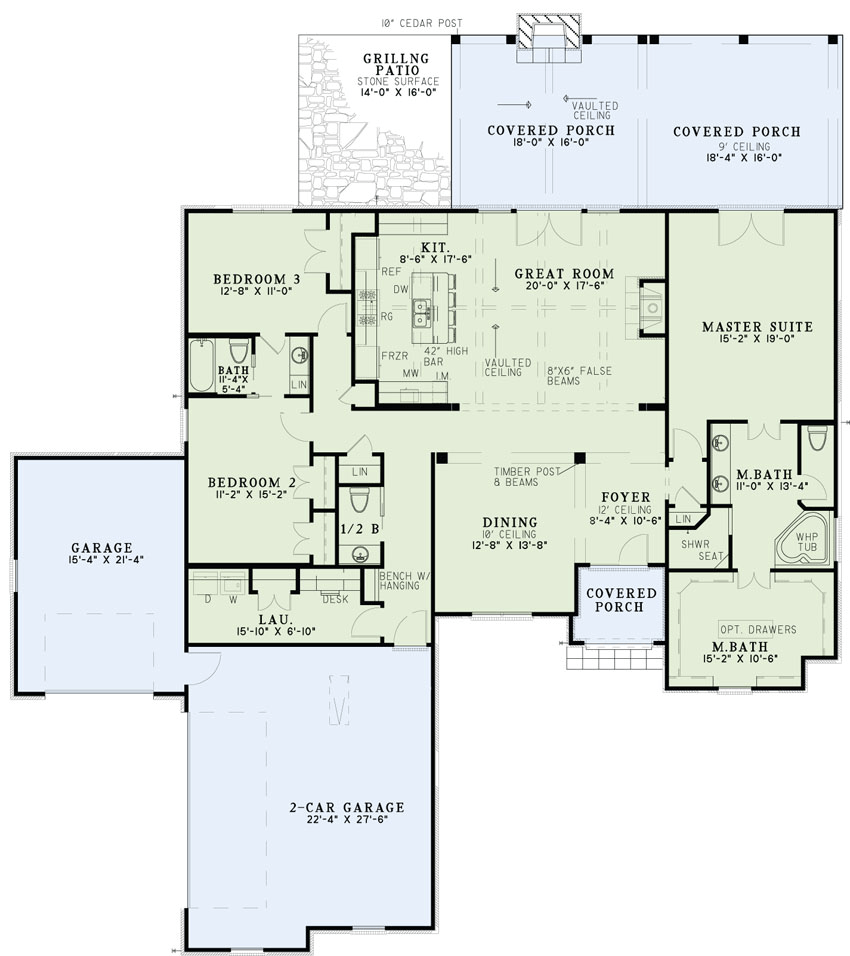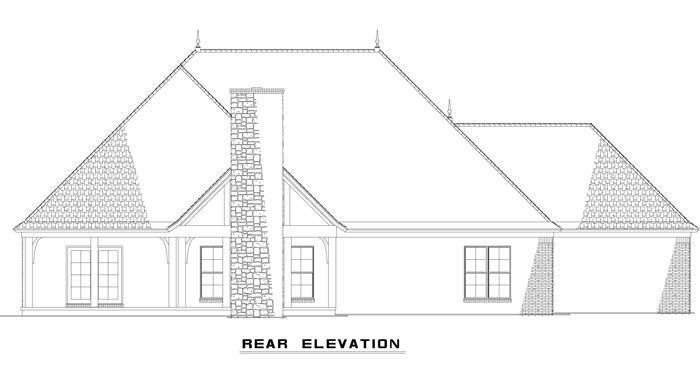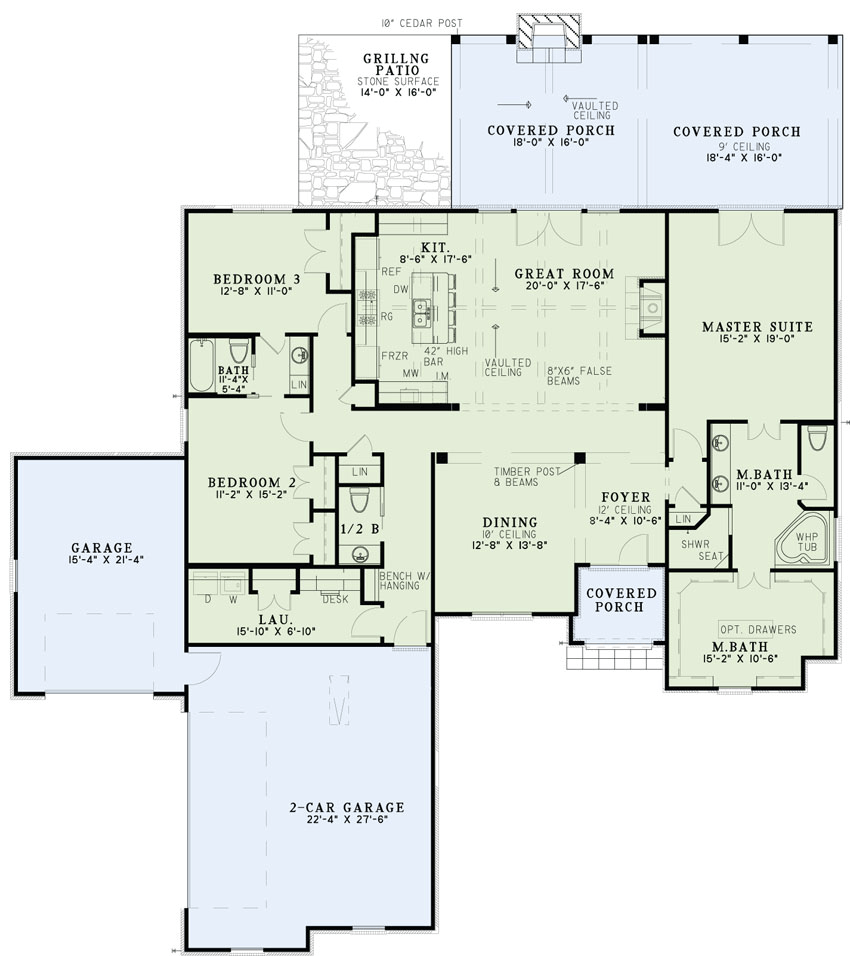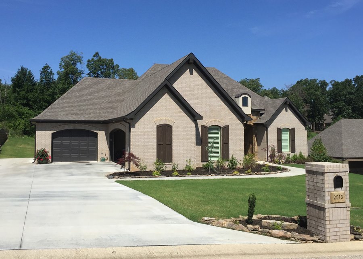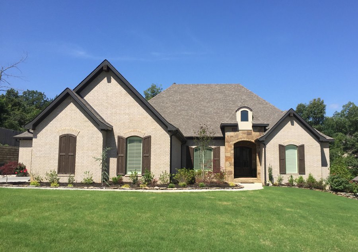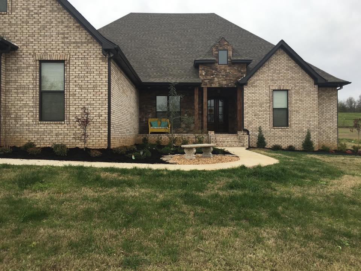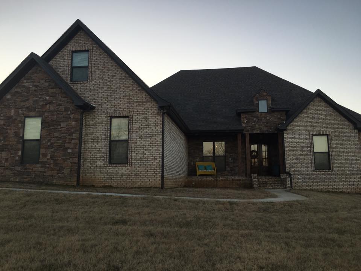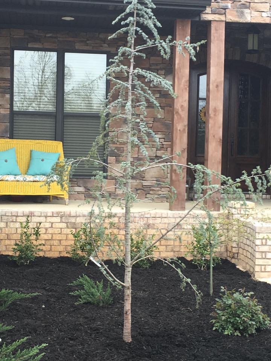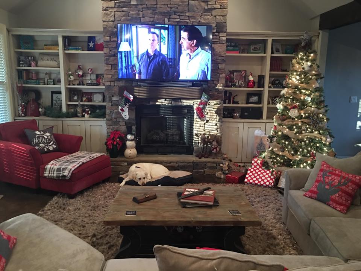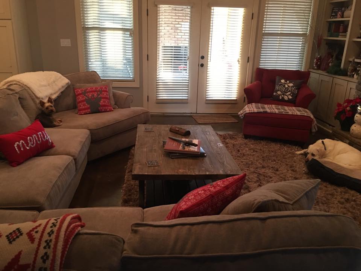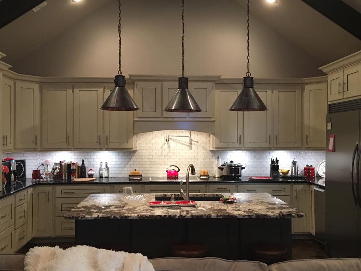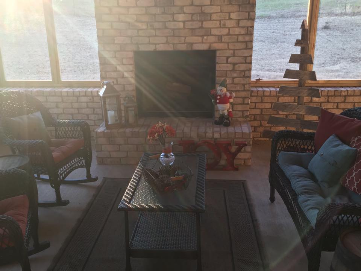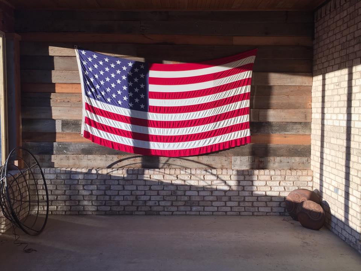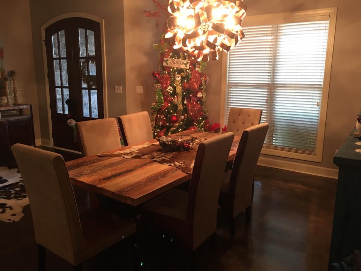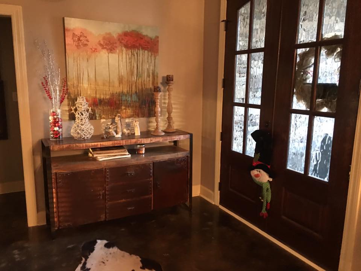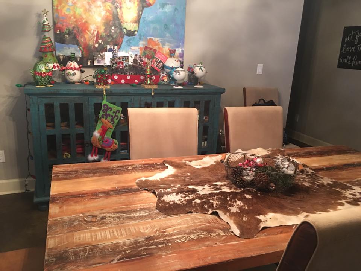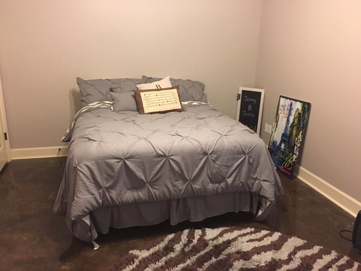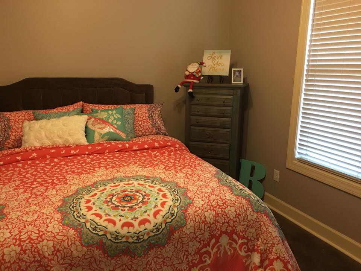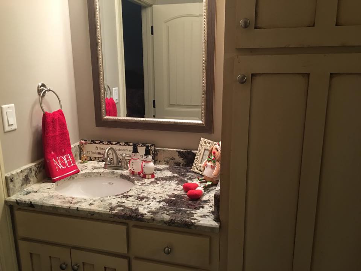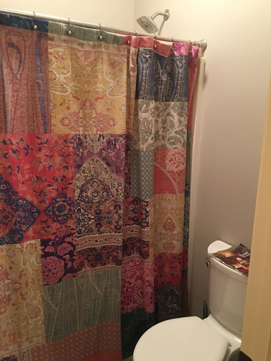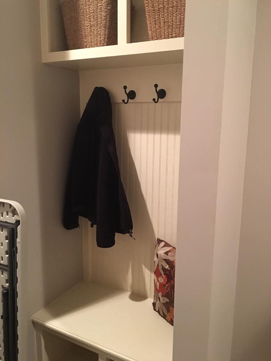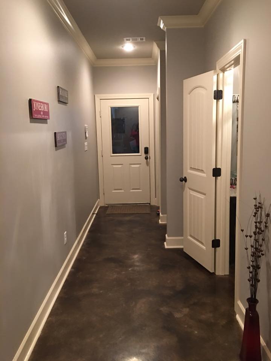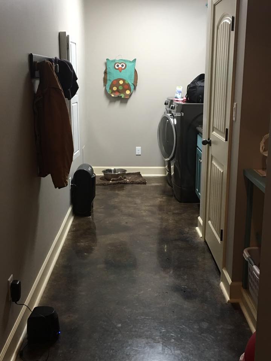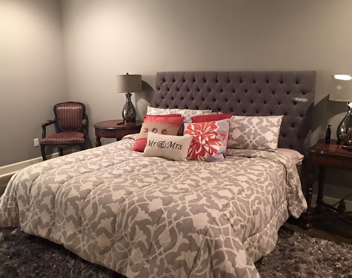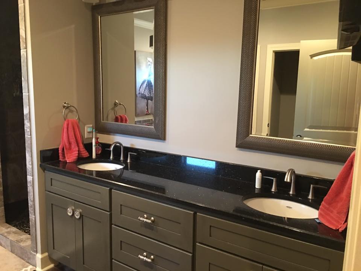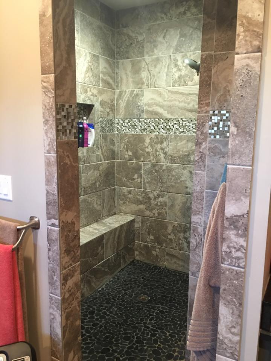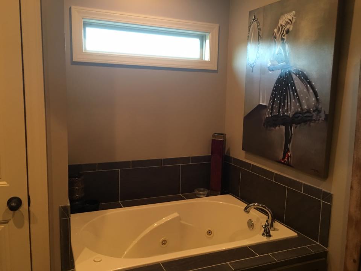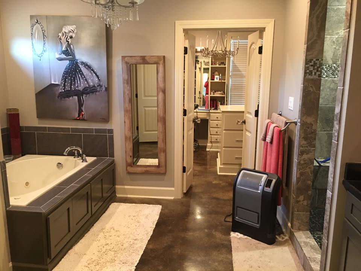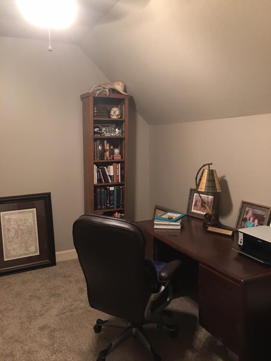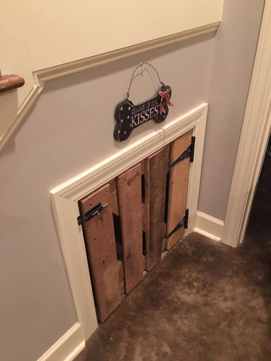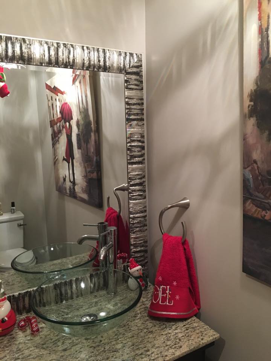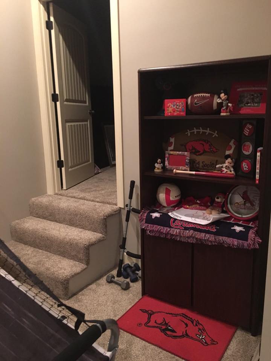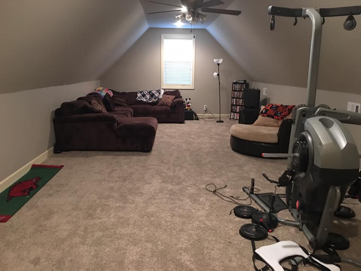House Plan 1450 Broderick Place, European House Plan
Floor plans
House Plan 1450 Broderick Place, European House Plan
PDF: $1,650.00
Plan Details
- Plan Number: NDG 1450
- Total Living Space:2360Sq.Ft.
- Bedrooms: 3
- Full Baths: 2
- Half Baths: 1
- Garage: 3 Bay Yes
- Garage Type: Side Load
- Carport: N/A
- Carport Type: N/A
- Stories: 1
- Width Ft.: 75
- Width In.: 8
- Depth Ft.: 86
- Depth In.: N/A
Description
House Plan 1450 – Broderick Place: European Elegance Meets Modern Comfort
Looking for house plans that combine timeless European charm with contemporary living? House Plan 1450 – Broderick Place offers 2,360 sq. ft. of thoughtfully designed living space, perfect for families seeking both style and functionality.
Discover the perfect blend of timeless European elegance and modern comfort with House Plan 1450 – Broderick Place. This stunning 2,360 sq. ft. home offers an open, airy layout designed for today’s lifestyle. Featuring 3 bedrooms, 2.5 baths, and a spacious 3-car side-load garage, this single-story plan maximizes both style and functionality.
Enjoy a grand arched entry leading to a bright foyer with soaring ceilings. The vaulted Great Room seamlessly connects to the kitchen and dining area, creating an ideal space for family gatherings and entertaining. Step outside to a generous covered porch with a cozy fireplace—perfect for relaxing or hosting guests.
The master suite is a private retreat with access to the back porch, a luxurious bath including a whirlpool tub, separate shower, and a large walk-in closet.
Highlights
-
Grand Entry: An arched covered entry leads to a foyer with a 12' ceiling and an arched window, allowing natural light to fill the space.
-
Great Room: Features a vaulted ceiling and is open to the kitchen, creating a spacious and airy atmosphere.
-
Outdoor Living: Double doors from the Great Room open to a large covered porch with a fireplace, perfect for entertaining or relaxing.
-
Master Suite: Includes access to the back porch and a master bath with a corner whirlpool tub, corner shower, and a massive walk-in closet.
Whether you’re looking to entertain or unwind, Broderick Place offers everything you need in a beautifully crafted home.
Specifications
- Total Living Space:2360Sq.Ft.
- Main Floor: 2360 Sq.Ft
- Upper Floor (Sq.Ft.): N/A
- Lower Floor (Sq.Ft.): N/A
- Bonus Room (Sq.Ft.): N/A
- Porch (Sq.Ft.): 623 Sq.Ft.
- Garage (Sq.Ft.): 964 Sq.Ft.
- Total Square Feet: 3947 Sq.Ft.
- Customizable: Yes
- Wall Construction: 2x4
- Vaulted Ceiling Height: Yes
- Main Ceiling Height: 9
- Upper Ceiling Height: N/A
- Lower Ceiling Height: N/A
- Roof Type: Shingle
- Main Roof Pitch: 12:12
- Porch Roof Pitch: 16:12
- Roof Framing Description: Stick
- Designed Roof Load: 45lbs
- Ridge Height (Ft.): 30
- Ridge Height (In.): 6
- Insulation Exterior: R13
- Insulation Floor Minimum: R19
- Insulation Ceiling Minimum: R30
- Lower Bonus Space (Sq.Ft.): N/A
Plan Collections
Customize This Plan
Need to make changes? We will get you a free price quote!
Modify This Plan
Property Attachments
Plan Package
Related Plans
