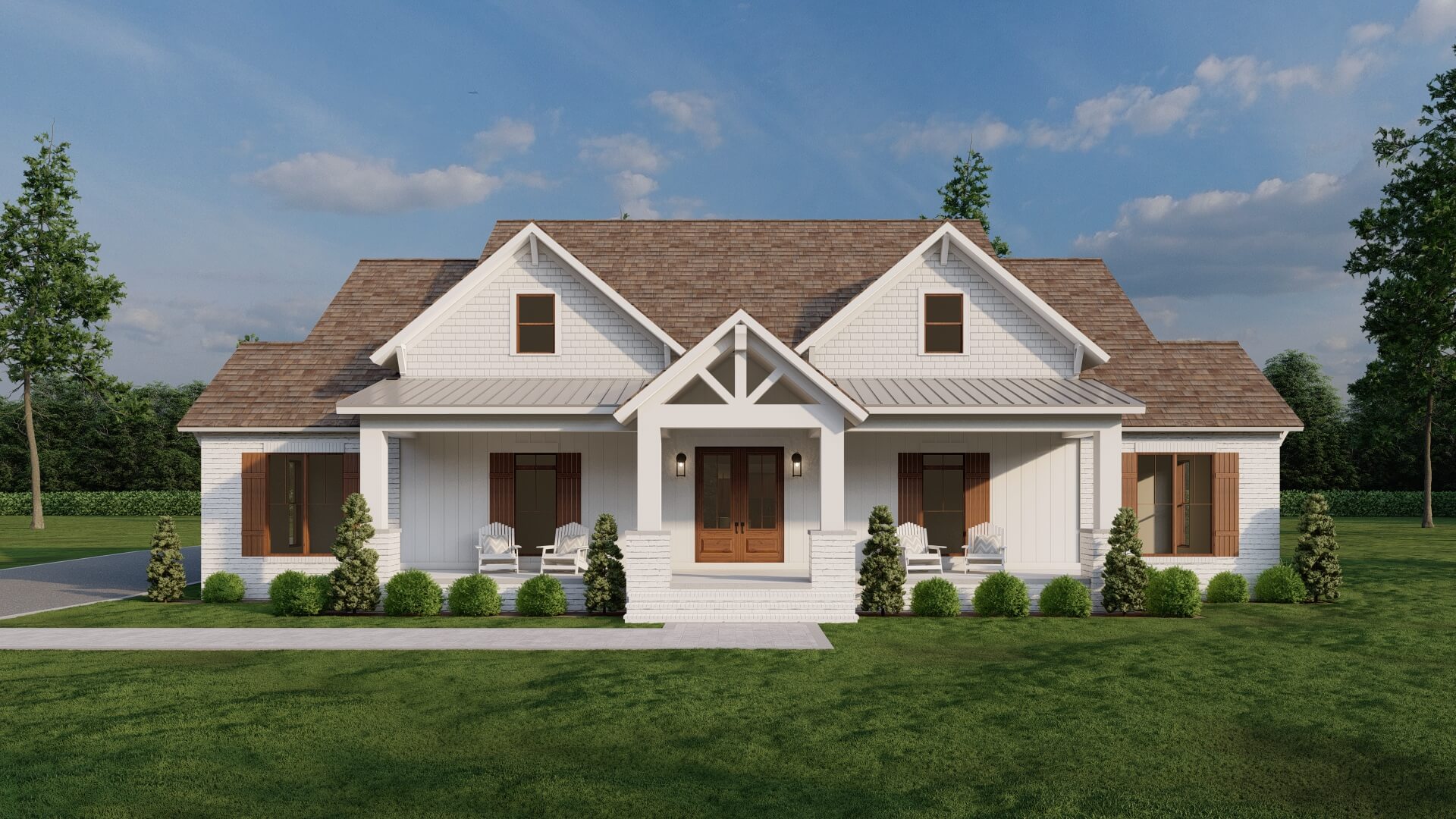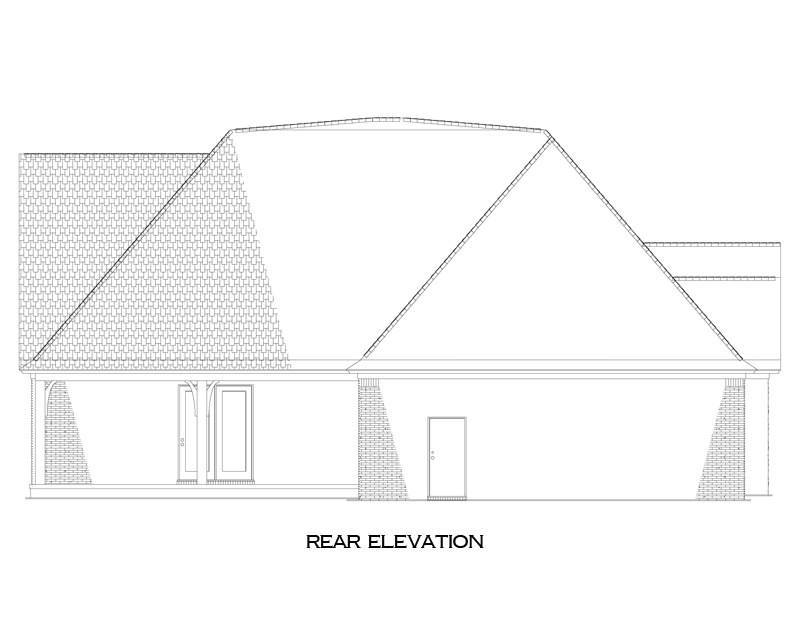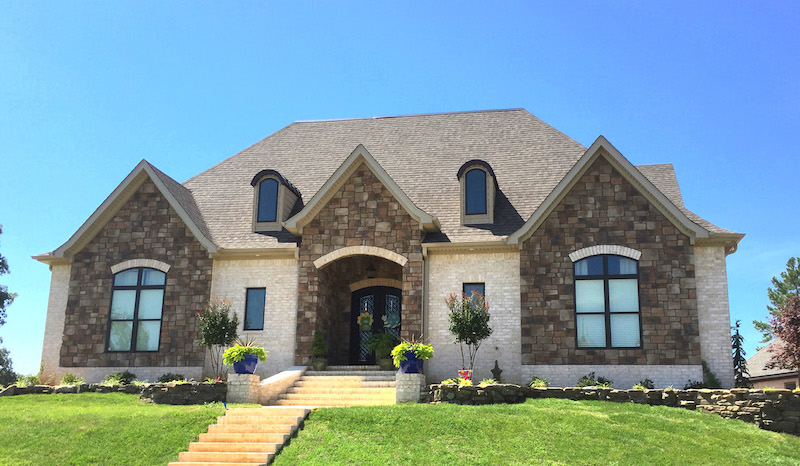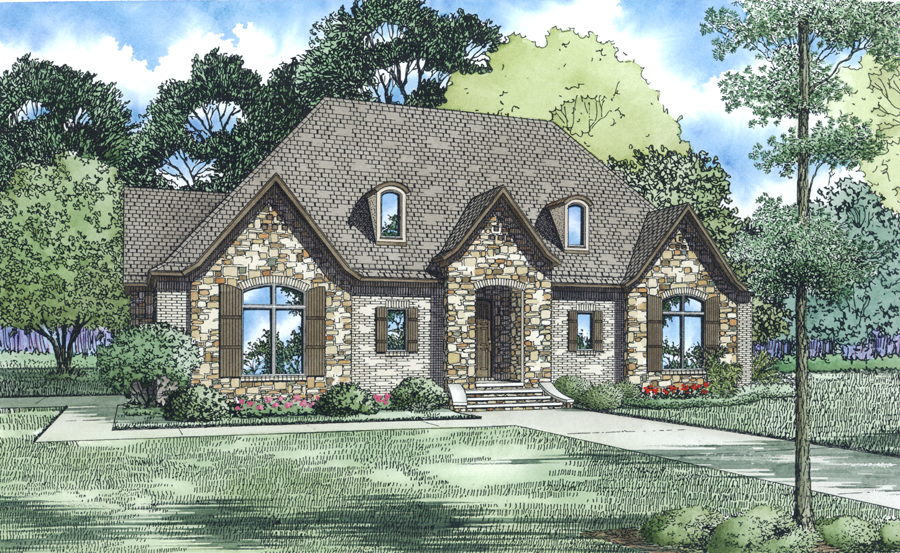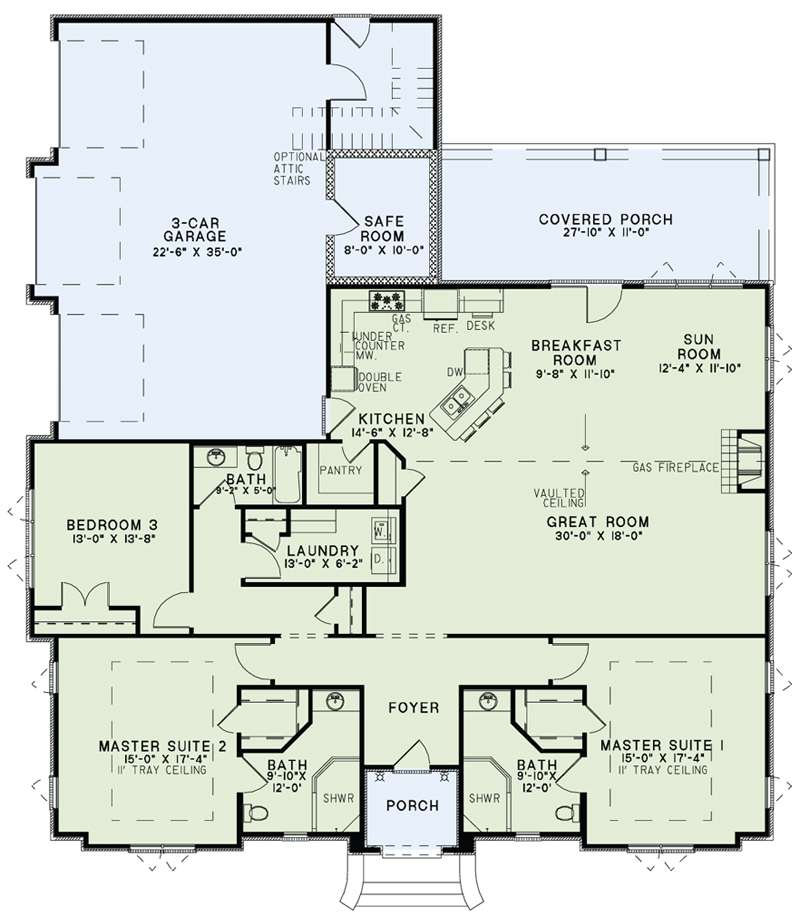House Plan 1453 Bishop Court, European House Plan
Floor plans
House Plan 1453 Bishop Court, European House Plan
PDF: $1,550.00
Plan Details
- Plan Number: NDG 1453
- Total Living Space:2498Sq.Ft.
- Bedrooms: 3
- Full Baths: 3
- Half Baths: N/A
- Garage: 3 Bay Yes
- Garage Type: Side Load
- Carport: N/A
- Carport Type: N/A
- Stories: 1
- Width Ft.: 62
- Width In.: N/A
- Depth Ft.: 69
- Depth In.: 8
Description
House Plan 1453 – Bishop Court: Elegant European-Inspired Home with Dual Master Suites
House Plan 1453 – Bishop Court is a meticulously designed European-style home offering 2,498 sq ft of luxurious living space. 3 bedrooms, 3 full bathrooms, and a 3-bay side-load garage, making it ideal for homeowners seeking both elegance and practicality.
Key Features:
-
Dual Master Suites: Each master suite boasts an 11’ tray ceiling, a full bath, and a walk-in closet, providing private retreats for homeowners and guests.
-
Spacious Great Room: The vaulted ceiling and gas fireplace create a grand atmosphere, complemented by a breakfast nook and sunroom for additional living space.
-
Gourmet Kitchen: Situated in the corner, the kitchen includes an eat-at island bar and a walk-in pantry, perfect for culinary enthusiasts.
-
Additional Bedroom: A third bedroom is located adjacent to the left master suite, featuring a full bath and convenient access to the nearby laundry room.
-
Side-Load Garage with Safe Room: The 3-car garage offers ample storage and includes a safe room for added security.
Experience the perfect blend of elegance, comfort, and functionality with House Plan 1453 – Bishop Court. This beautifully designed European-style home offers spacious living, dual master suites, and thoughtful details that cater to modern lifestyles. Make Bishop Court the foundation of your dream home today.
Specifications
- Total Living Space:2498Sq.Ft.
- Main Floor: 2498 Sq.Ft
- Upper Floor (Sq.Ft.): N/A
- Lower Floor (Sq.Ft.): N/A
- Bonus Room (Sq.Ft.): N/A
- Porch (Sq.Ft.): 372 Sq.Ft.
- Garage (Sq.Ft.): 1039 Sq.Ft.
- Total Square Feet: 3909 Sq.Ft.
- Customizable: Yes
- Wall Construction: 2x4
- Vaulted Ceiling Height: Yes
- Main Ceiling Height: 10
- Upper Ceiling Height: N/A
- Lower Ceiling Height: N/A
- Roof Type: Shingle
- Main Roof Pitch: 14:12
- Porch Roof Pitch: N/A
- Roof Framing Description: Stick
- Designed Roof Load: 45lbs
- Ridge Height (Ft.): 30
- Ridge Height (In.): 4
- Insulation Exterior: R13
- Insulation Floor Minimum: R19
- Insulation Ceiling Minimum: R30
- Lower Bonus Space (Sq.Ft.): N/A
Plan Collections
Customize This Plan
Need to make changes? We will get you a free price quote!
Modify This Plan
Property Attachments
Plan Package
Related Plans
