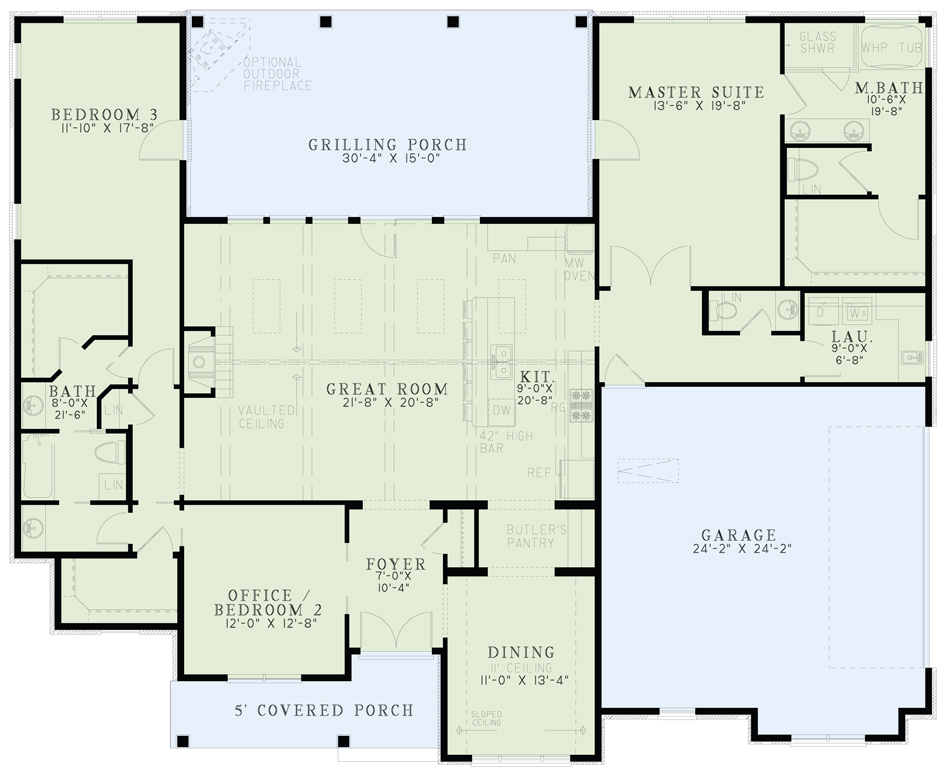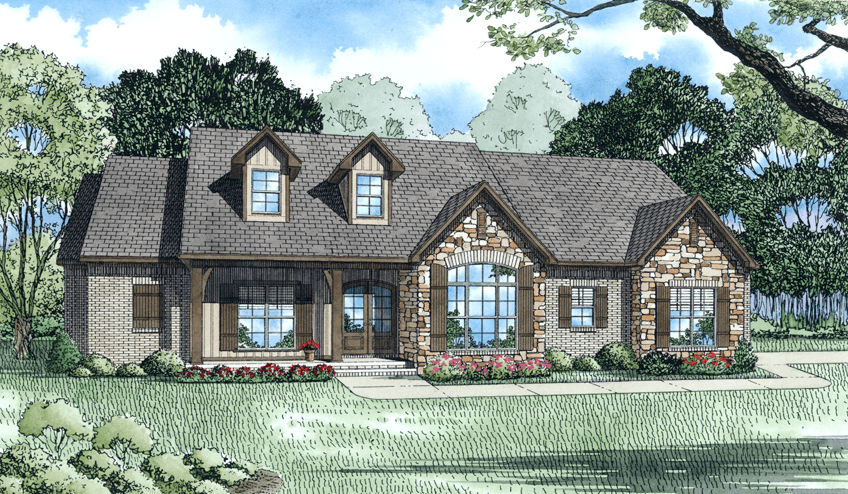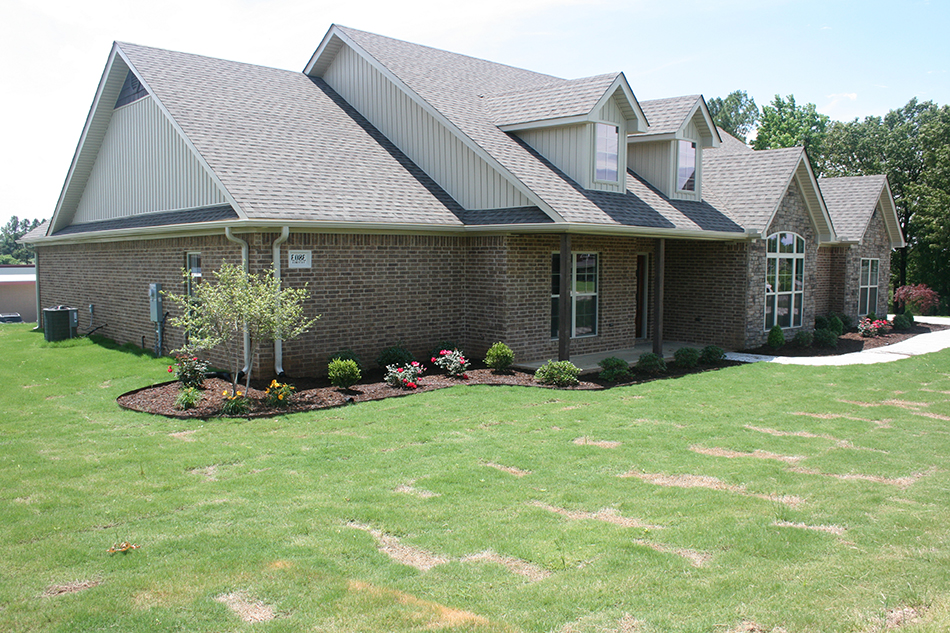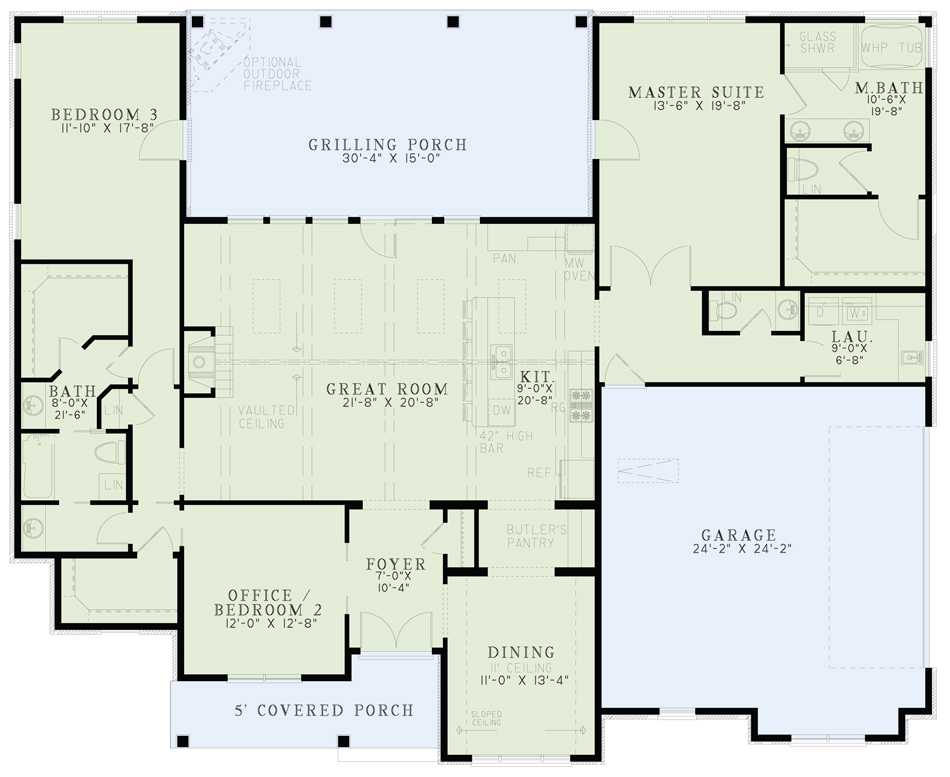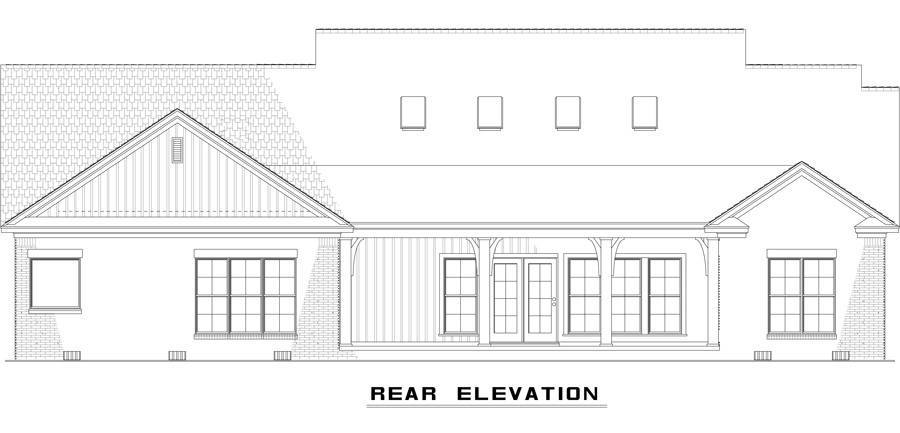House Plan 1459 Presley Drive, Rustic House Plan
Floor plans
House Plan 1459 Presley Drive, Rustic House Plan
PDF: $1,200.00
Plan Details
- Plan Number: NDG 1459
- Total Living Space:2401Sq.Ft.
- Bedrooms: 3
- Full Baths: 2
- Half Baths: 1
- Garage: 2 Bay Yes
- Garage Type: Side Load
- Carport: N/A
- Carport Type: N/A
- Stories: 1
- Width Ft.: 68
- Width In.: 6
- Depth Ft.: 55
- Depth In.: 8
Description
Discover Exceptional House Plans: Meet House Plan 1459 – Presley Drive
Searching for standout house plans that mix rustic charm with modern functionality? House Plan 1459 – Presley Drive offers a beautifully designed single-story layout that’s both inviting and practical.
Plan Highlights:
-
Spacious Living Area
With 2,401 sq ft of thoughtfully designed living space, this plan balances comfort and elegance. -
Rustic Great Room
A vaulted-ceiling Great Room with a cozy fireplace, seamlessly integrated with the kitchen and centered around a generous six-person eat-at island bar—perfect for gatherings. -
Efficient Flow & Pantry Support
A convenient Butler’s Pantry links the kitchen to the Dining Room, which features an impressive 11-ft sloped ceiling for added architectural interest. -
Private Master Suite
Easily accessible from the rear grilling porch, the master suite includes a corner glass shower, a relaxing whirlpool tub, and a large walk-in closet—offering comfort and accessibility. -
Well-Placed Secondary Bedrooms
Two additional bedrooms with walk-in closets are located on the opposite side of the home, sharing a full bathroom for privacy and practicality.
Additional Specifications:
-
Outdoor Living Space: 563 sq ft porch area that enhances backyard entertaining and relaxation opportunities.
-
Garage: Side-load 2-car garage spanning 627 sq ft, contributing to a total footprint of 3,591 sq ft—perfect for balanced living and utility.
-
Design Style: Embraced by the Rustic Ridge and Traditional House Plan styles, this design is perfect for those seeking warmth, simplicity, and architectural flair.
Why Presley Drive Should Be Your Top House Plan Choice
-
Rustic Elegance with Purposeful Spaces
This plan seamlessly blends cozy elements—fireplace, vaulted ceilings—with smart layout features like a Butler’s Pantry, making it ideal for daily life and entertaining. -
Indoor–Outdoor Flow Perfected
The rear grilling porch that is directly accessible from both the Great Room and Master Suite encourages seamless transition between indoor comfort and outdoor enjoyment. -
Balanced Layout for Privacy & Connection
With the master suite tucked to one side and secondary bedrooms separated on the other, this layout offers privacy without sacrificing connectivity. -
Single-Story Simplicity Meets Spaciousness
All living spaces on one floor—no wasted transitions—yet with generous square footage for comfort and lifestyle flexibility.
Search smart, design inspired—your ideal house plan awaits.
Specifications
- Total Living Space:2401Sq.Ft.
- Main Floor: 2401 Sq.Ft
- Upper Floor (Sq.Ft.): N/A
- Lower Floor (Sq.Ft.): N/A
- Bonus Room (Sq.Ft.): N/A
- Porch (Sq.Ft.): 563 Sq.Ft.
- Garage (Sq.Ft.): 627 Sq.Ft.
- Total Square Feet: 3591 Sq.Ft.
- Customizable: Yes
- Wall Construction: 2x6
- Vaulted Ceiling Height: Yes
- Main Ceiling Height: 9
- Upper Ceiling Height: N/A
- Lower Ceiling Height: N/A
- Roof Type: Shingle
- Main Roof Pitch: 8:12
- Porch Roof Pitch: N/A
- Roof Framing Description: Stick
- Designed Roof Load: 45lbs
- Ridge Height (Ft.): 26
- Ridge Height (In.): 10
- Insulation Exterior: R13
- Insulation Floor Minimum: R19
- Insulation Ceiling Minimum: R30
- Lower Bonus Space (Sq.Ft.): N/A
Plan Collections
Plan Styles
Customize This Plan
Need to make changes? We will get you a free price quote!
Modify This Plan
Property Attachments
Plan Package
Related Plans
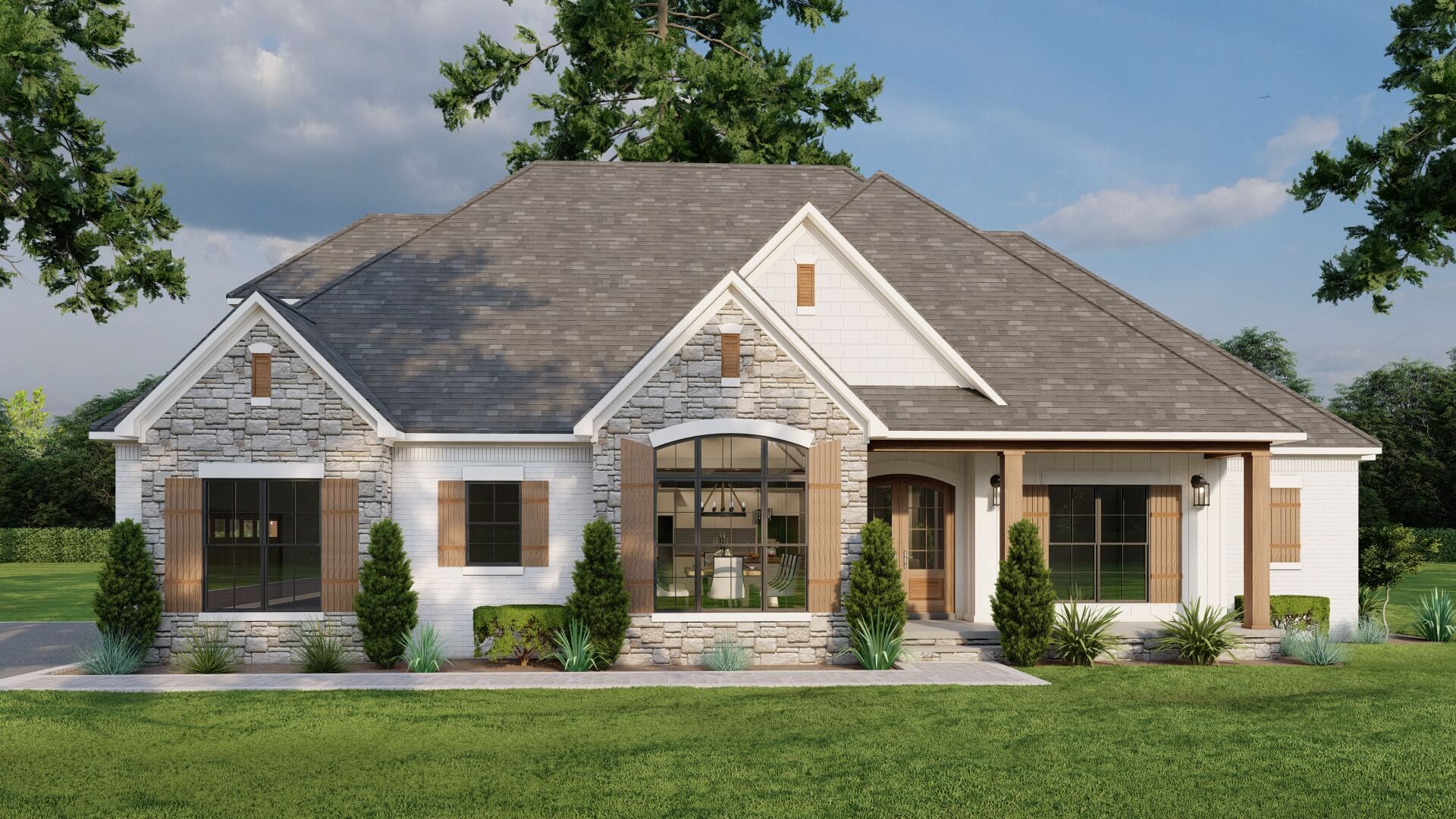
House Plan 5085 Autumn Brooke, Craftsman Bungalow House Plan
5085
- 3
- 3
- 2 BayYes
- 1
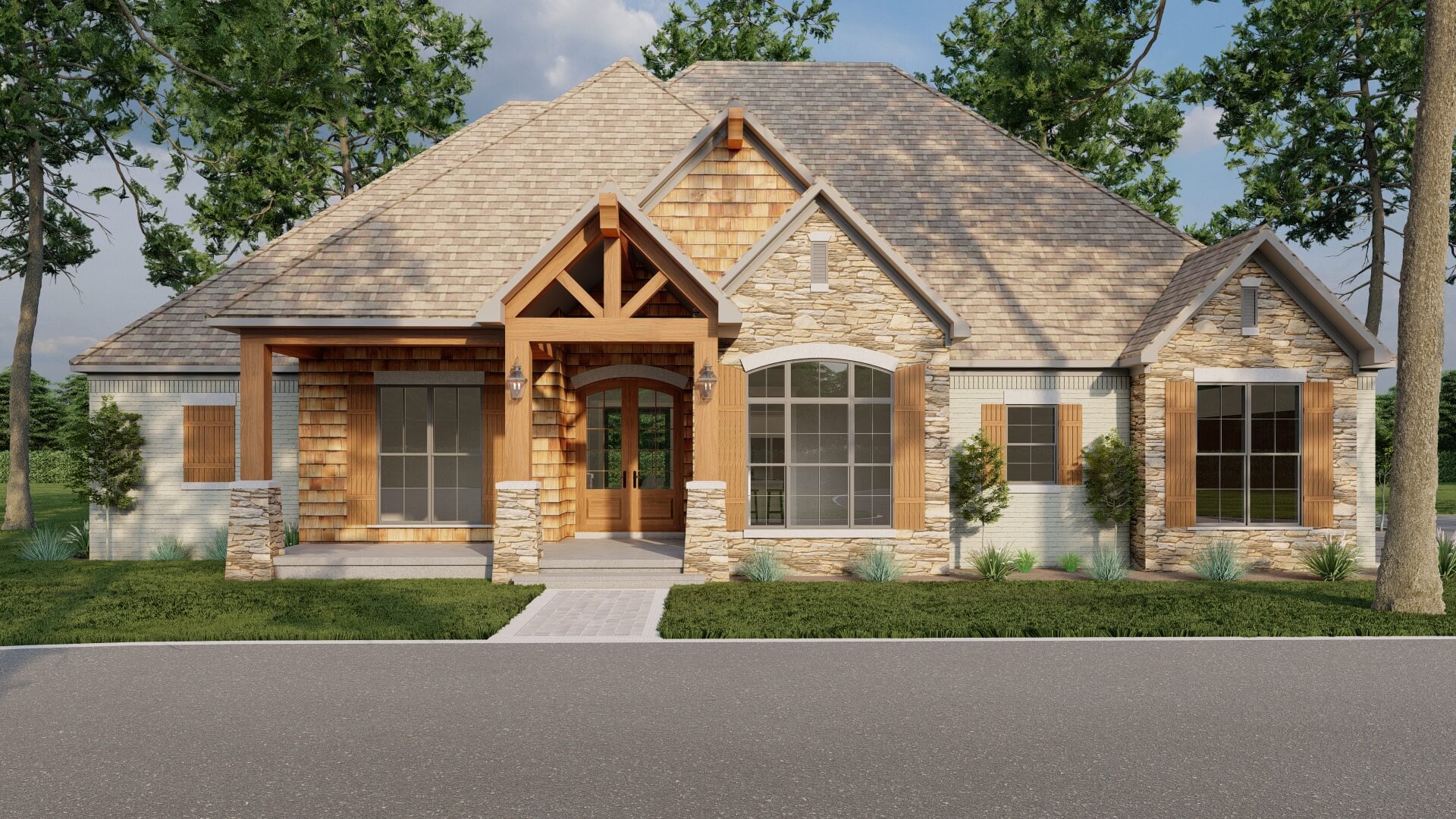
House Plan 5091 Aberdeen Place, Craftsman Bungalow House Plan
5091
- 3
- 2
- 3 BayYes
- 1
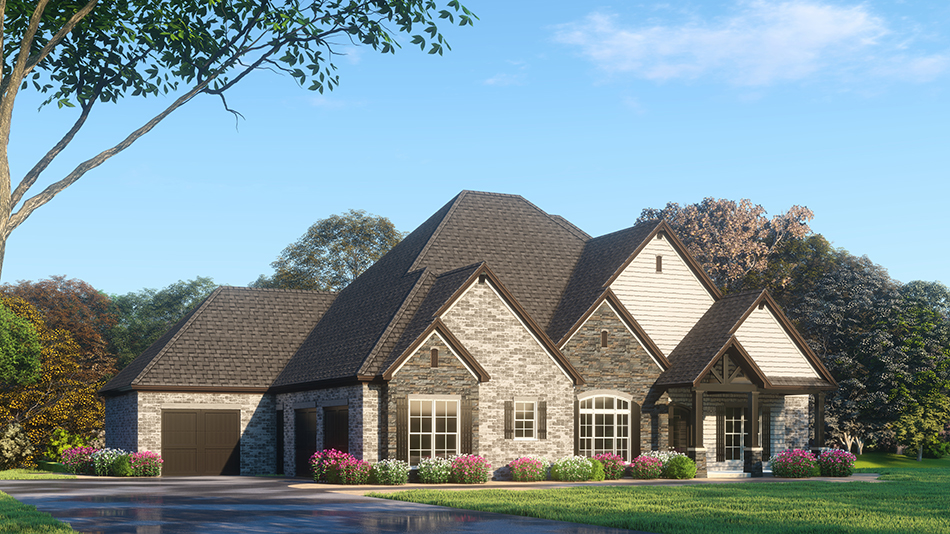
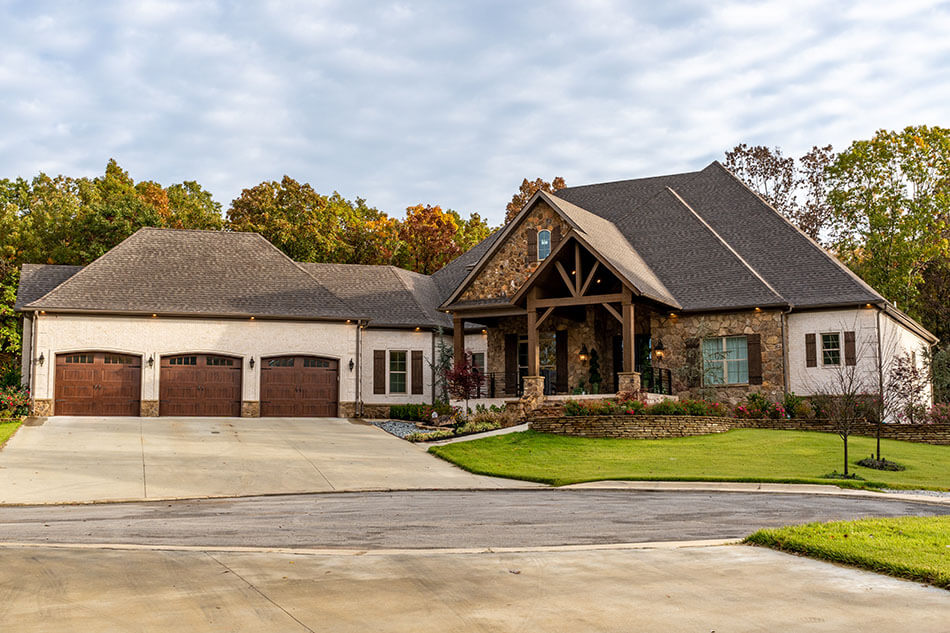
House Plan 5198 Melrose Place, Craftsman Bungalow House Plan
5198
- 4
- 4
- 3 BayYes
- 1.5
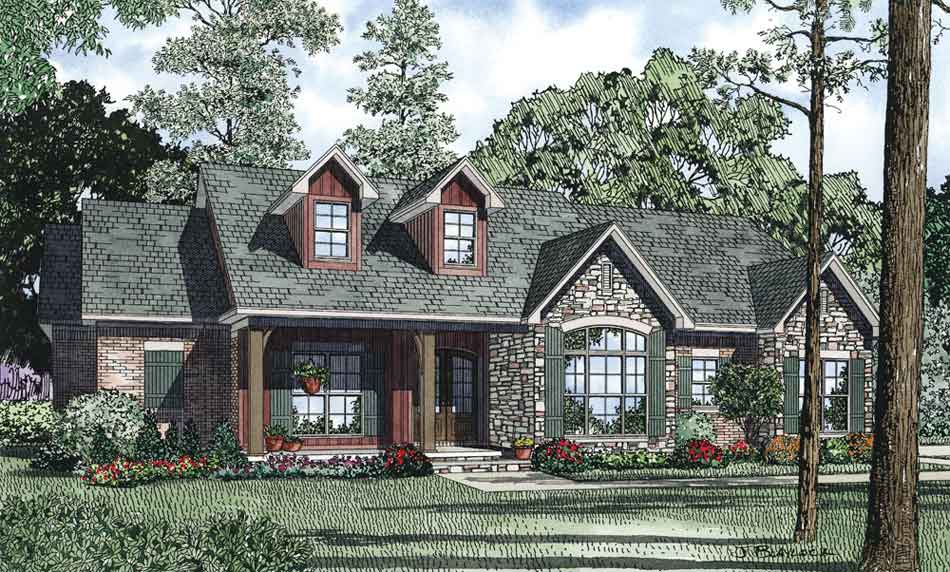
House Plan 1299 Evergreen Cove, Stone-And-Brick House Plan
1299
- 3
- 2
- 2 BayYes
- 1
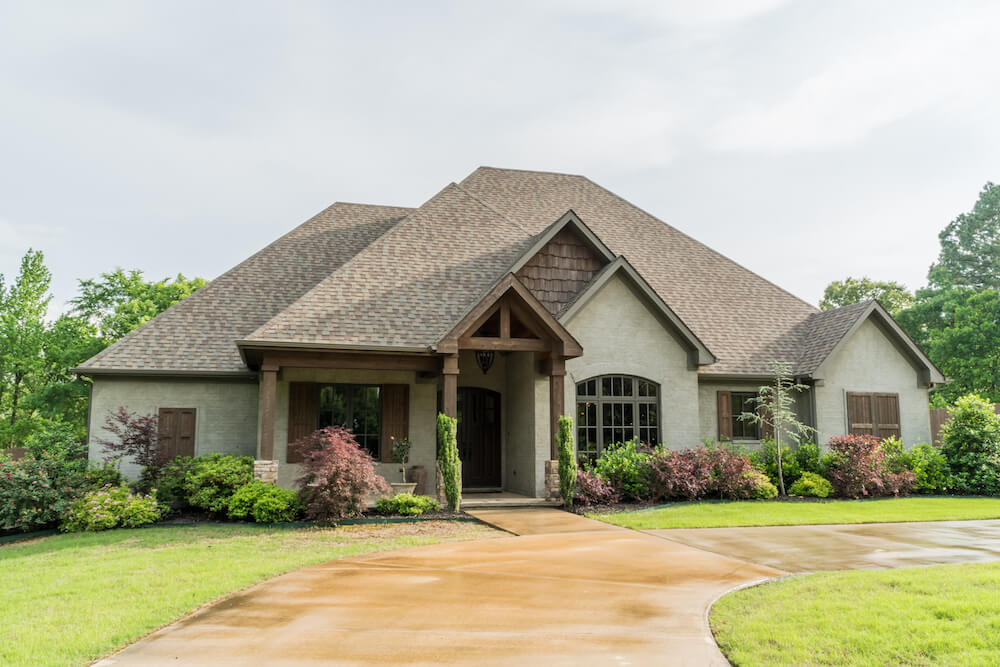
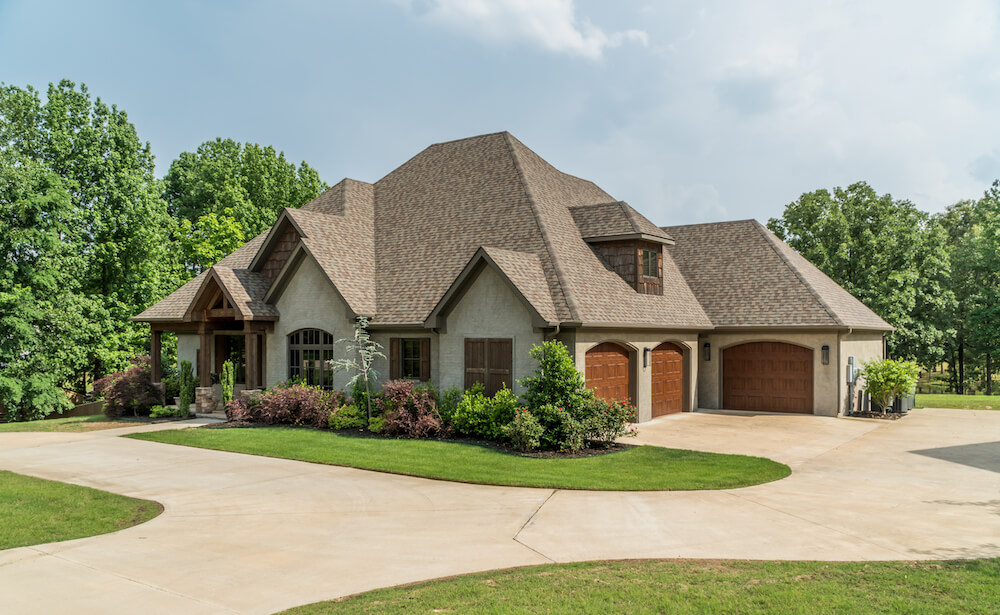
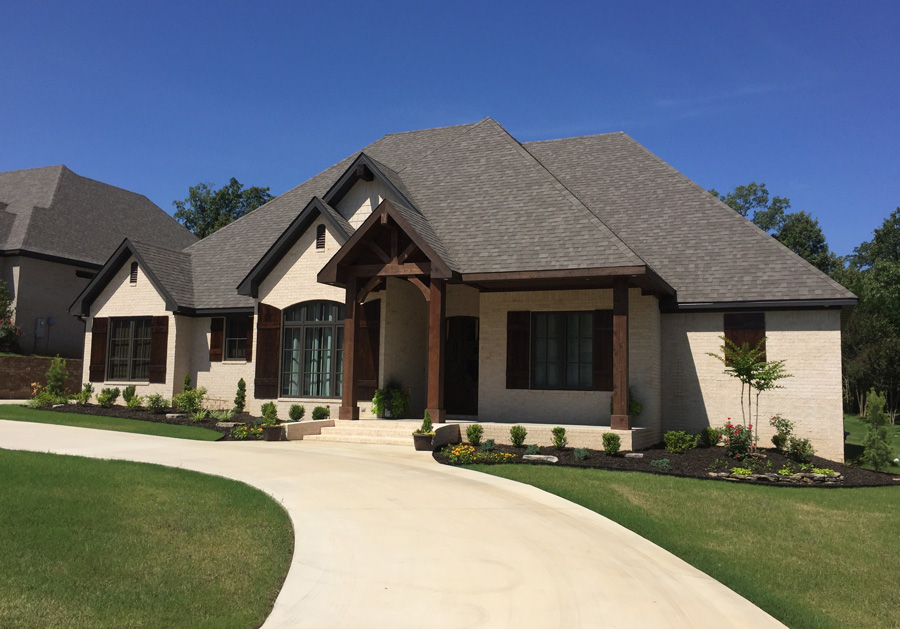
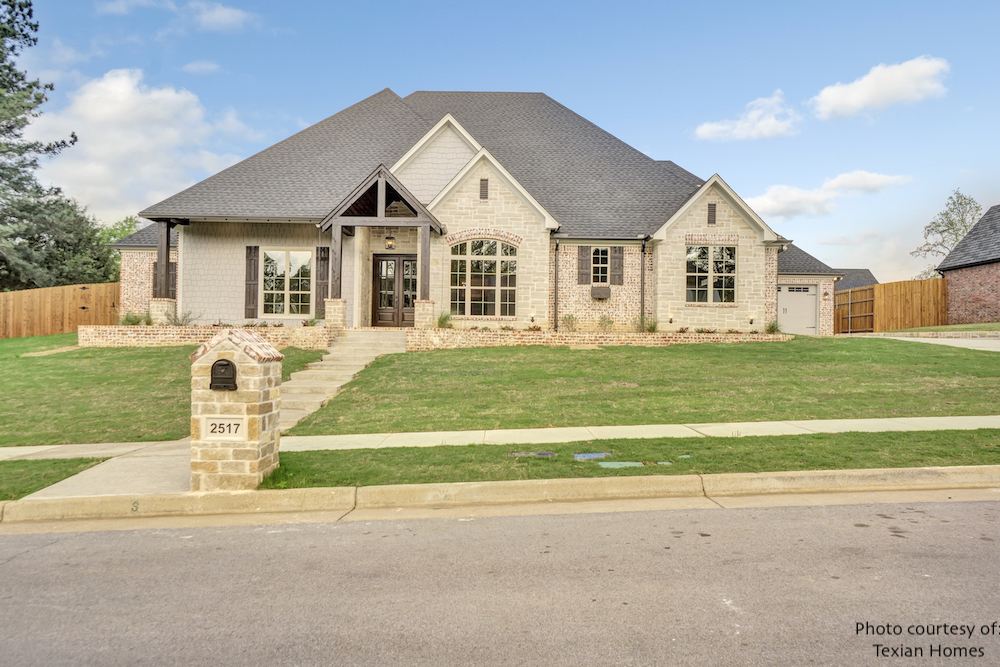
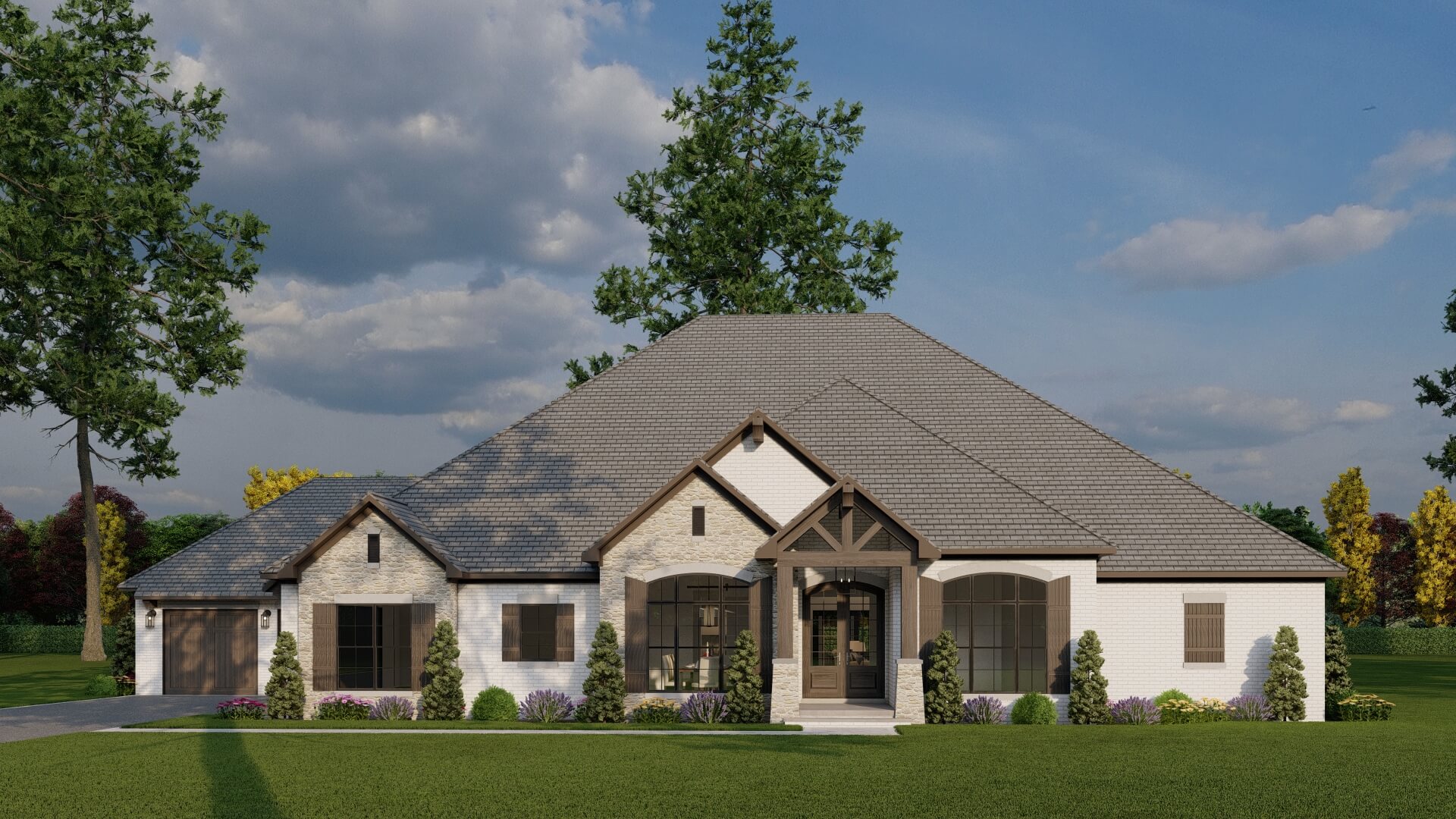
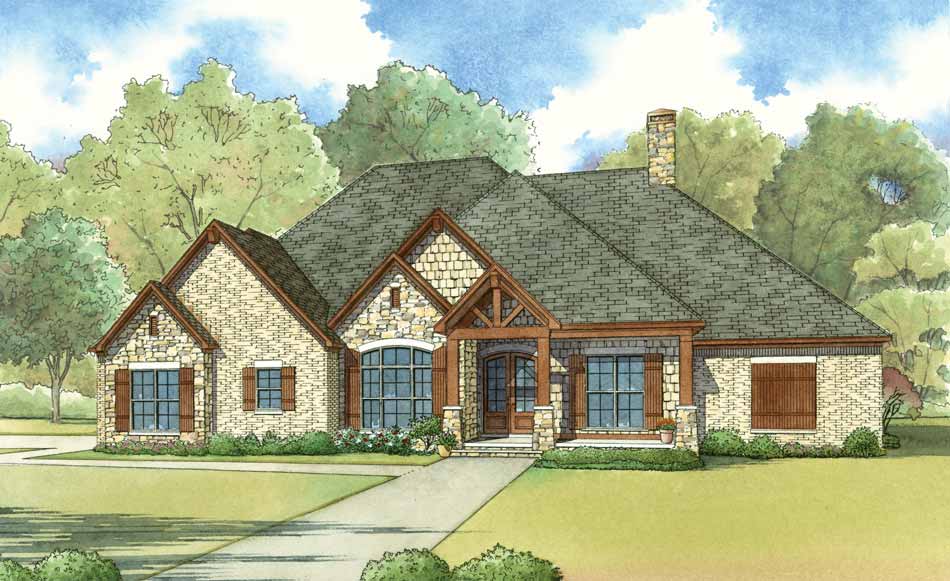
House Plan 5026 Cedar Mountain, Craftsman Bungalow House Plan
5026
- 4
- 3
- 2 BayYes
- 1
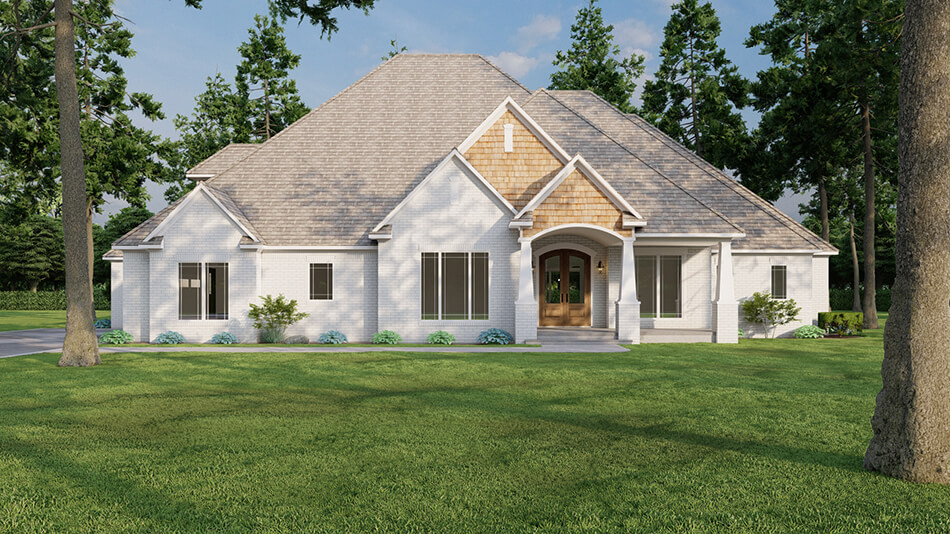
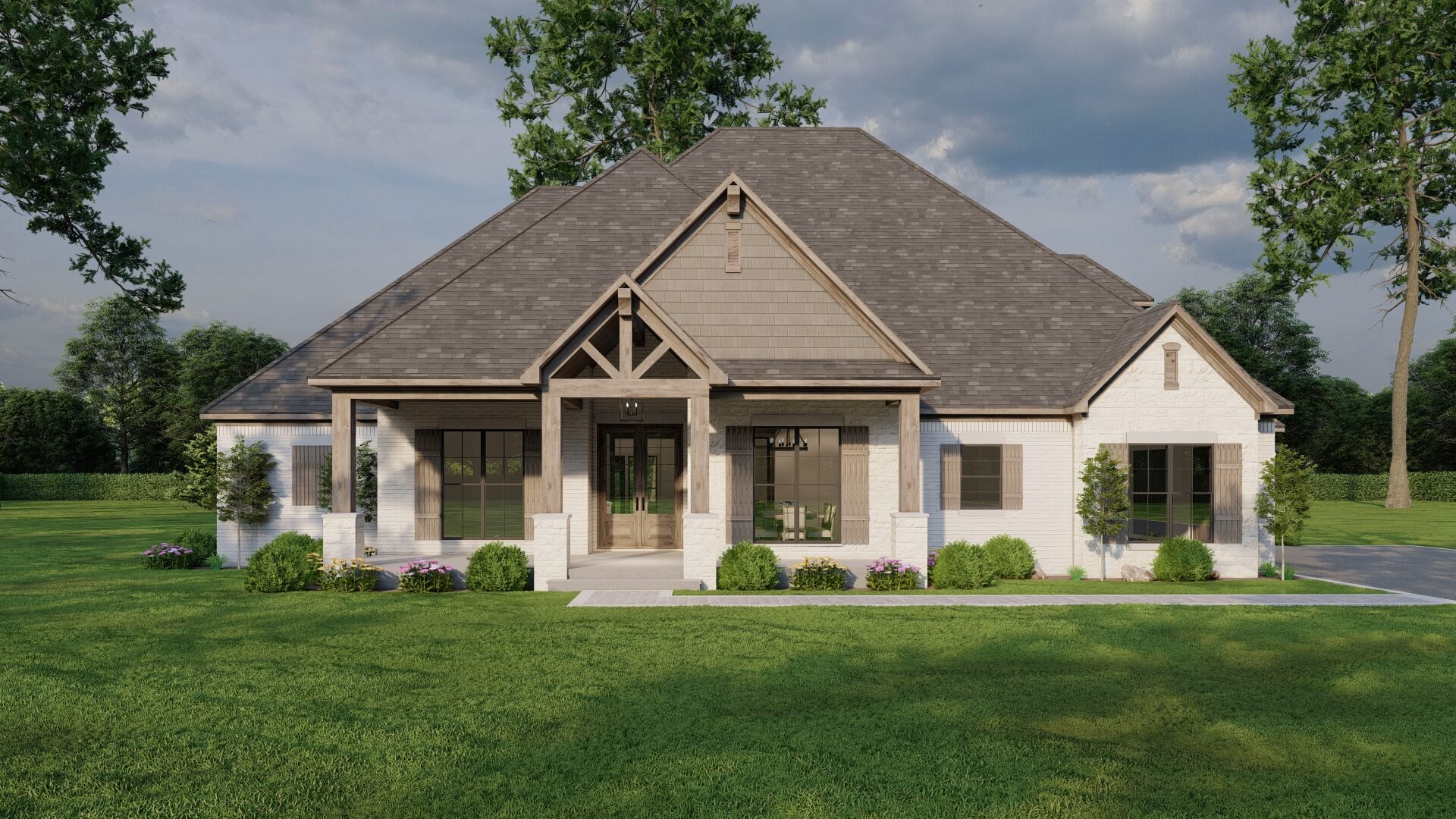
House Plan 5042 Ashland Place, Craftsman Bungalow House Plan
5042
- 3
- 3
- 3 BayYes
- 1
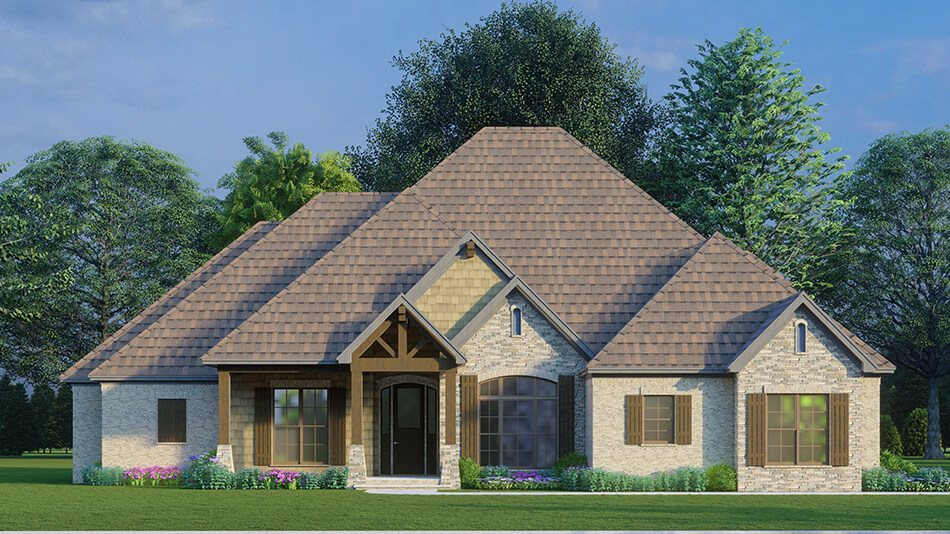
House Plan 5052 Hampshire Heights, Craftsman Bungalow House Plan
5052
- 4
- 2
- 3 BayYes
- 1

House Plan 5085 Autumn Brooke, Craftsman Bungalow House Plan
5085
- 3
- 3
- 2 BayYes
- 1

House Plan 5091 Aberdeen Place, Craftsman Bungalow House Plan
5091
- 3
- 2
- 3 BayYes
- 1


House Plan 5198 Melrose Place, Craftsman Bungalow House Plan
5198
- 4
- 4
- 3 BayYes
- 1.5

House Plan 1299 Evergreen Cove, Stone-And-Brick House Plan
1299
- 3
- 2
- 2 BayYes
- 1






House Plan 5026 Cedar Mountain, Craftsman Bungalow House Plan
5026
- 4
- 3
- 2 BayYes
- 1


House Plan 5042 Ashland Place, Craftsman Bungalow House Plan
5042
- 3
- 3
- 3 BayYes
- 1

House Plan 5052 Hampshire Heights, Craftsman Bungalow House Plan
5052
- 4
- 2
- 3 BayYes
- 1

House Plan 5085 Autumn Brooke, Craftsman Bungalow House Plan
5085
- 3
- 3
- 2 BayYes
- 1

House Plan 5091 Aberdeen Place, Craftsman Bungalow House Plan
5091
- 3
- 2
- 3 BayYes
- 1


House Plan 5198 Melrose Place, Craftsman Bungalow House Plan
5198
- 4
- 4
- 3 BayYes
- 1.5
