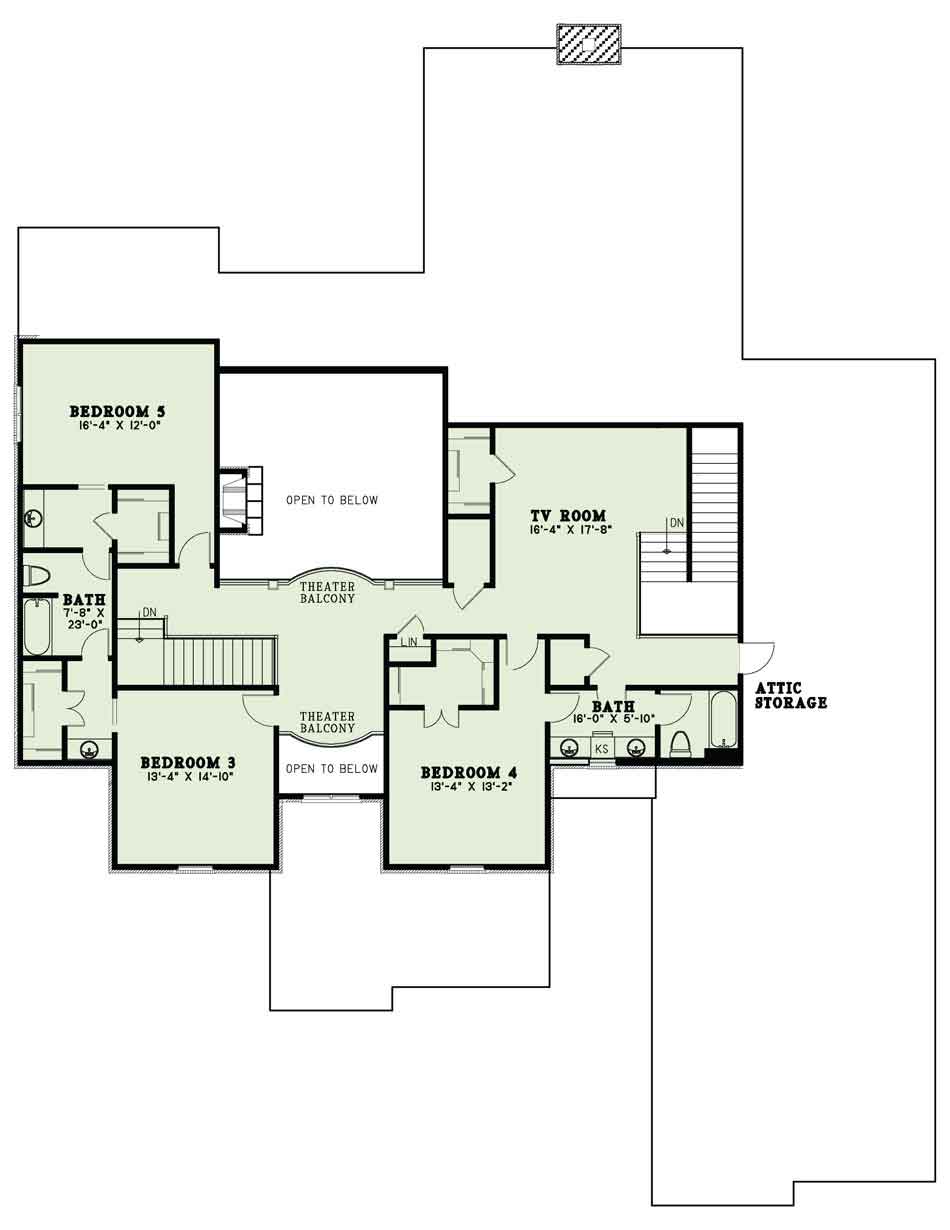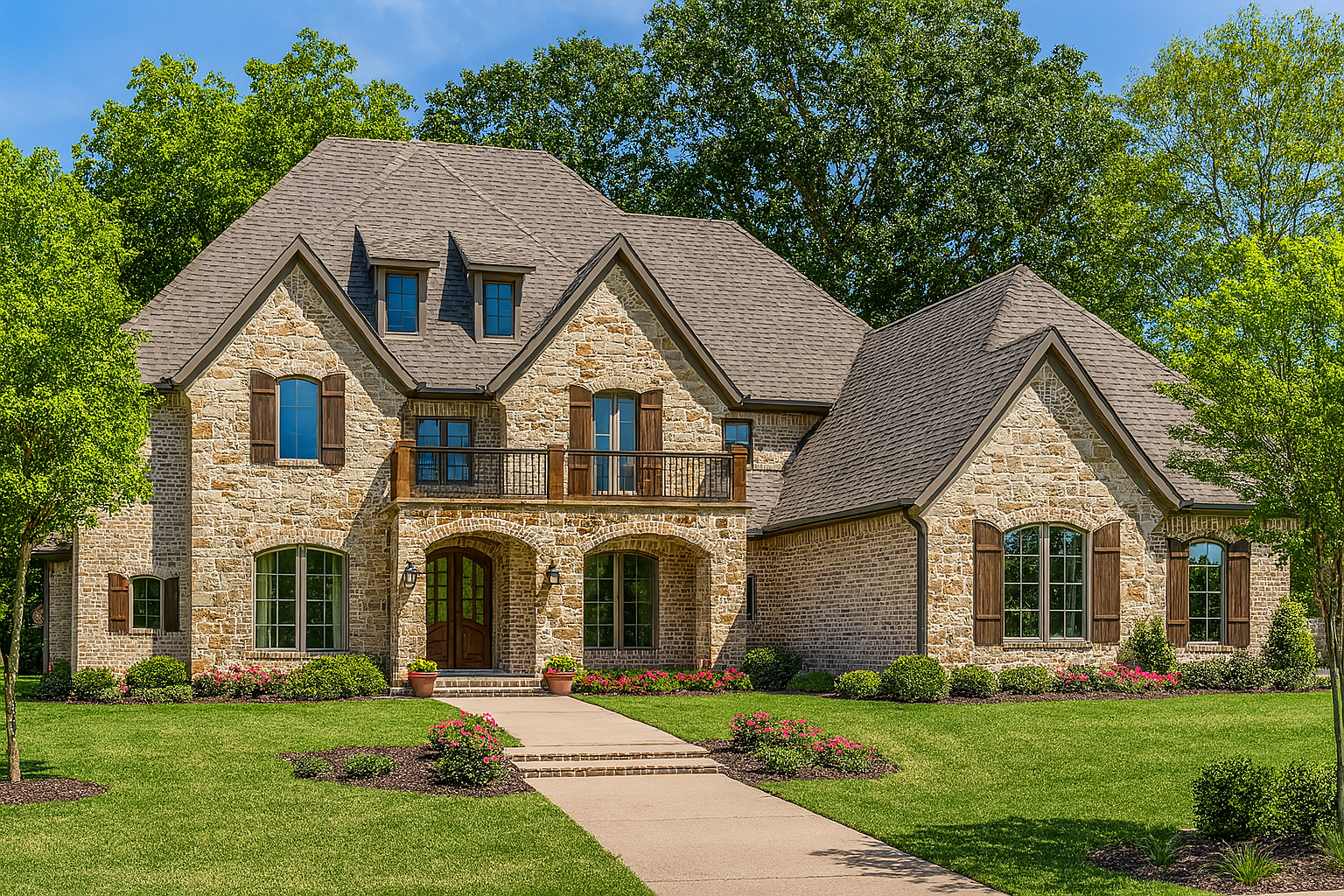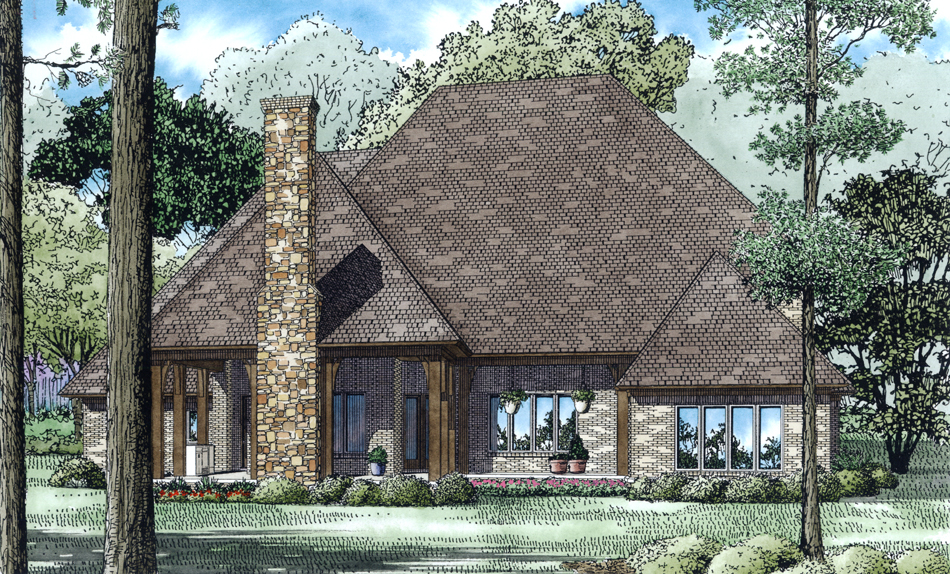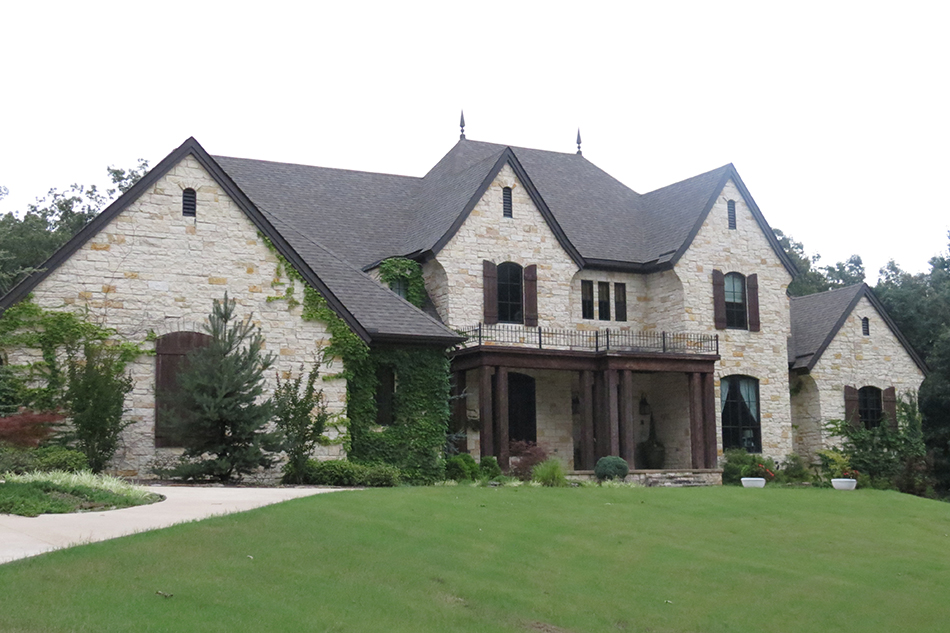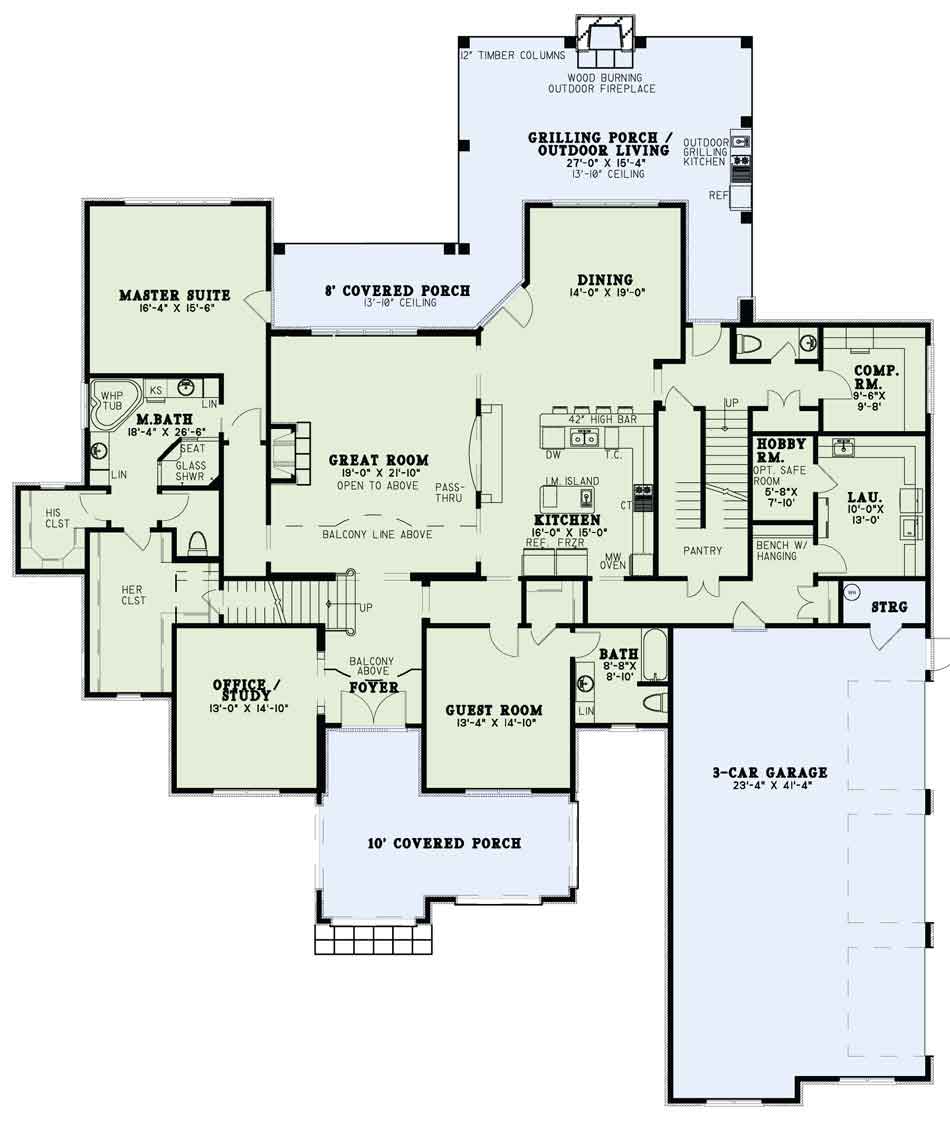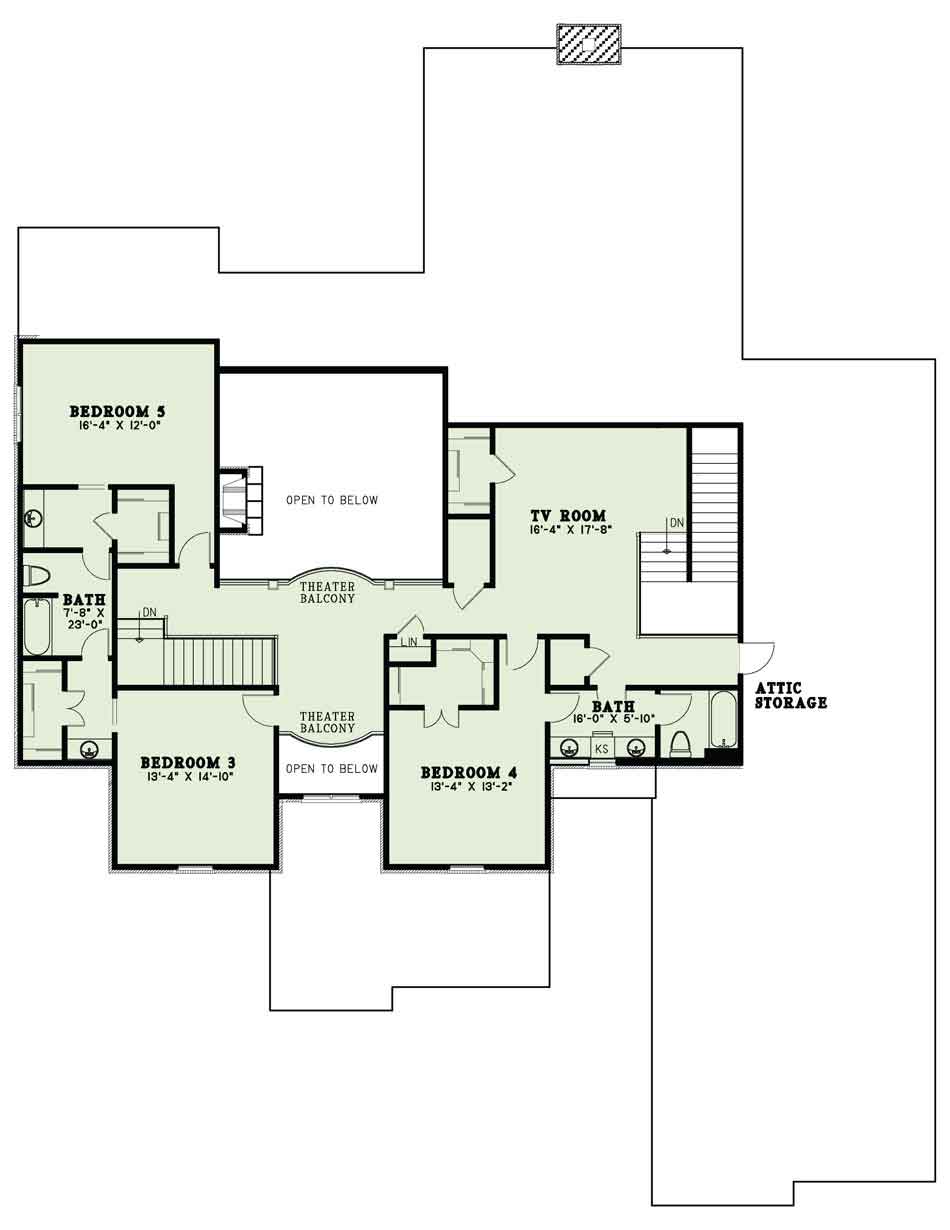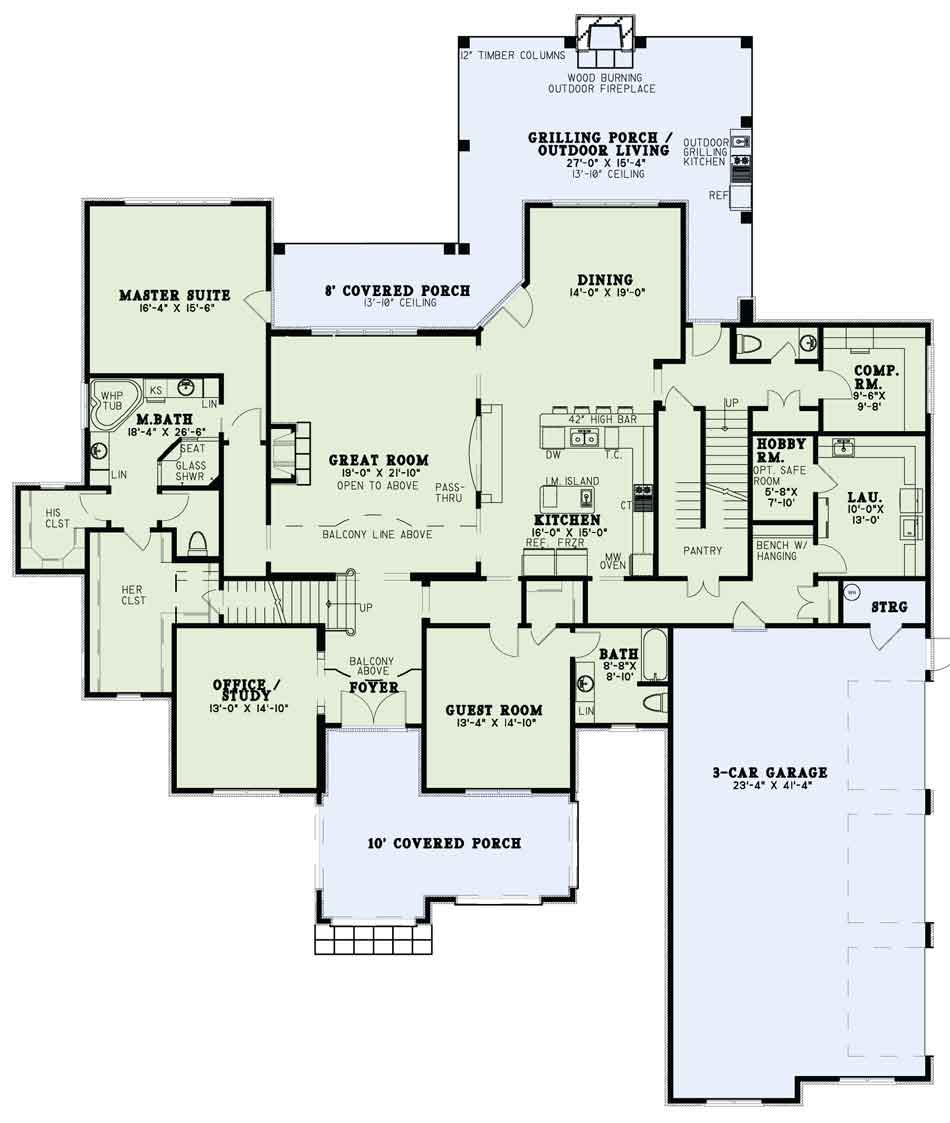House Plan 1461 Arlington Falls, European House Plan
Floor plans
House Plan 1461 Arlington Falls, European House Plan
PDF: $2,650.00
Plan Details
- Plan Number: NDG 1461
- Total Living Space:4830Sq.Ft.
- Bedrooms: 5
- Full Baths: 4
- Half Baths: 1
- Garage: 3 Bay Yes
- Garage Type: Side Load
- Carport: N/A
- Carport Type: N/A
- Stories: 2
- Width Ft.: 84
- Width In.: N/A
- Depth Ft.: 99
- Depth In.: 10
Description
NDG 1434
A stunning addition to our European House Collection, Arlington Falls showcases arched windows and entryways throughout for a truly European exterior. Stone accents contrast with the brick to call attention to the covered front porch, inviting you and your friends and family to relax. The Foyer welcomes you with a view of the theater balcony above and the Great Room beyond. The Great Room features a fireplace and is open to the Kitchen and Dining Room with a pass-thru wall between the Great Room and Kitchen. The Kitchen allows for casual snacking and chats with the cook at an eat-at high bar, while the center prep island and huge walk-in pantry are sure to satisfy even the most elaborate chef. Nearby is the Guest room with a full bath and walk-in closet, and around the corners are a spacious laundry room, hobby room (which can also double as a safe room), half bath, and computer room.
On the opposite side of Arlington Falls, your Master Suite awaits! The spacious bedroom has private access to the rear covered porch, which extends into a large Outdoor Living Space behind the Dining Room, complete with a woodburning outdoor fireplace and outdoor grilling kitchen. Continuing into the Master Bath, you will find his and her vanities with a makeup station, a corner whirlpool tub, glass shower with a seat, and his and her walk-in closets that are sure to hold all the wardrobe essentials and more! Two separate staircases lead upstairs, 3 bedrooms, theater balconies overlooking the Foyer and Great Room, and a spacious TV Room with a walk-in closet, perfect for storing DVDs and board games. All the bedrooms have sizeable walk-in closets, and Bedroom 4 boasts its own private bathroom, while Bedrooms 3 and 5 share a Jack and Jill bath. This gorgeous plan also has attic storage and a side-loading 3-car garage. How would you customize this amazing house plan?
Customizing This House Plan
Make this house plan into your dream home!
We understand that when it comes to building a home you want it to be perfect for you. Our team of experienced house plan specialists would love to be able to help you through the process of modifying this, or any of the other house plans found on our website, to better fit your needs. Whether you know the exact changes you need made or just have some ideas that would like to discuss with our team send us an email at: info@nelsondesigngroup.com or give us a call at 870-931-5777 What to know a little more about the process of customizing one of our house plans? Check out our Modifications FAQ page.
Specifications
- Total Living Space:4830Sq.Ft.
- Main Floor: 3157 Sq.Ft
- Upper Floor (Sq.Ft.): 1673 Sq.Ft.
- Lower Floor (Sq.Ft.): N/A
- Bonus Room (Sq.Ft.): N/A
- Porch (Sq.Ft.): 993 Sq.Ft.
- Garage (Sq.Ft.): 1055 Sq.Ft.
- Total Square Feet: 6878 Sq.Ft.
- Customizable: Yes
- Wall Construction: 2x4
- Vaulted Ceiling Height: No
- Main Ceiling Height: 10
- Upper Ceiling Height: 9
- Lower Ceiling Height: N/A
- Roof Type: Shingle
- Main Roof Pitch: 16:12
- Porch Roof Pitch: N/A
- Roof Framing Description: Stick
- Designed Roof Load: 45lbs
- Ridge Height (Ft.): 46
- Ridge Height (In.): 6
- Insulation Exterior: R13
- Insulation Floor Minimum: R19
- Insulation Ceiling Minimum: R30
- Lower Bonus Space (Sq.Ft.): N/A
Plan Collections
Features
- Arched Entry
- Balcony
- Covered Front Porch
- Covered Rear Porch
- Formal Dining Room
- Great Room
- Grilling Porch
- Home Office/Study
- Jack & Jill Bathroom
- Kitchen Island
- Main Floor Master
- Media Room
- Mudroom
- Open Floor Plan House Plans
- Outdoor Kitchen
- Outdoor Living Space
- Peninsula/Eating Bar
- Split Bedroom Design
- Walk-in Closet
- Walk-in-Pantry
Customize This Plan
Need to make changes? We will get you a free price quote!
Modify This Plan
Property Attachments
Plan Package
Related Plans
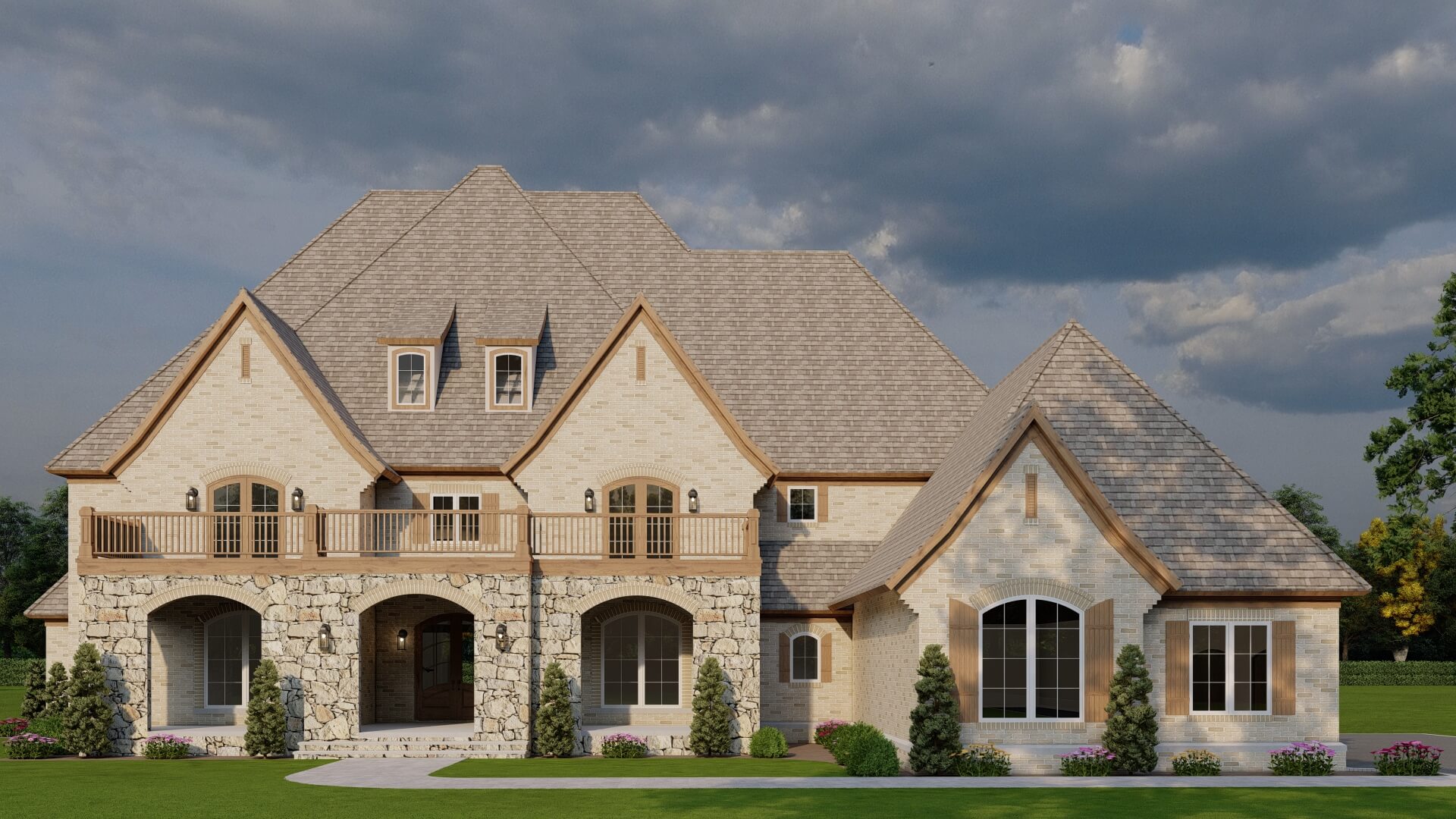
House Plan 5047 New England Manor, European House Plan
5047
- 4
- 4
- 3 BayYes
- 2
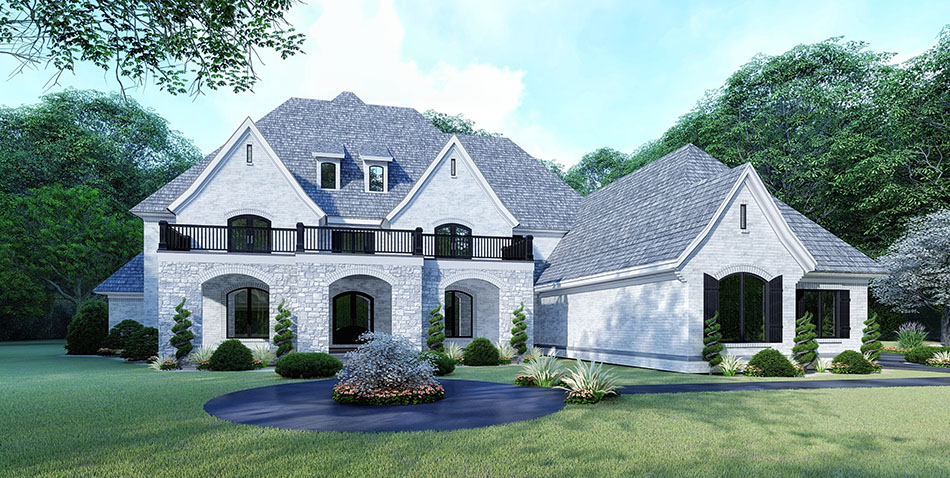
House Plan 5205 Chandler's Place, European House Plan
5205
- 5
- 4
- 3 BayYes
- 2
