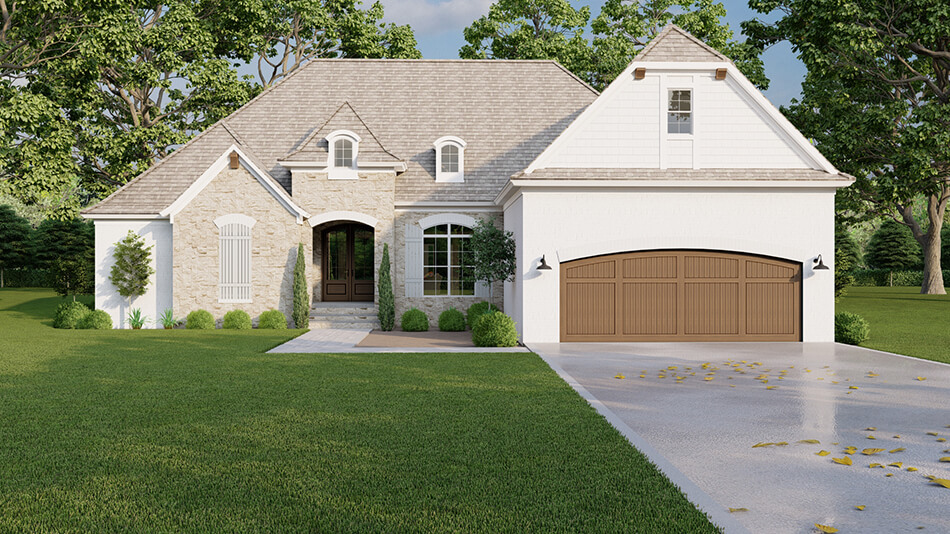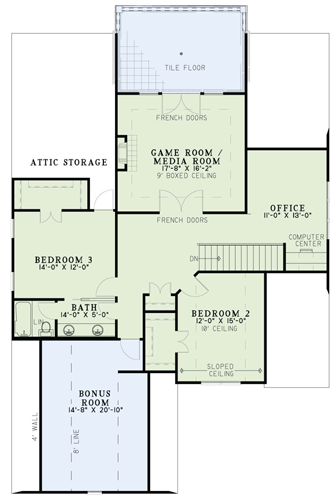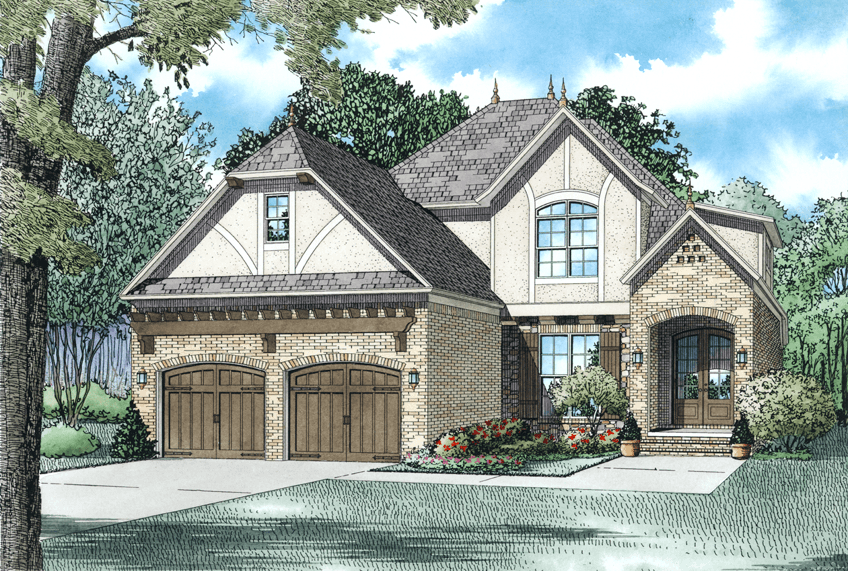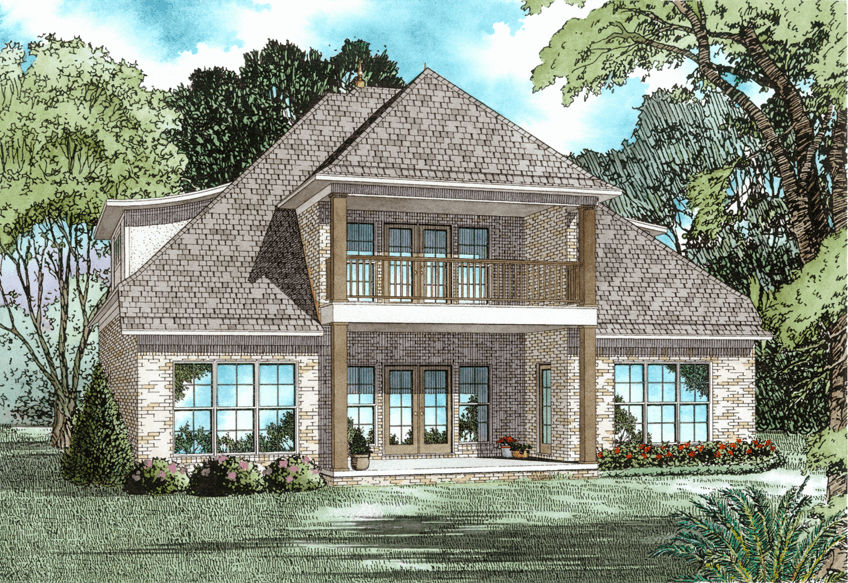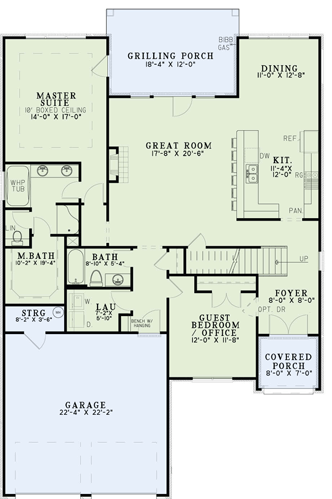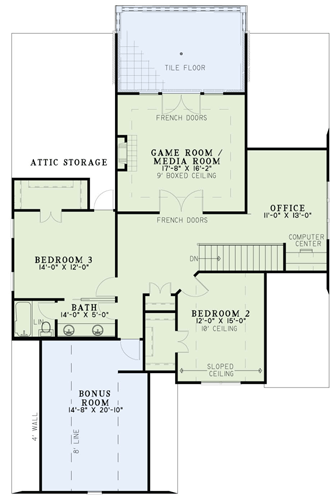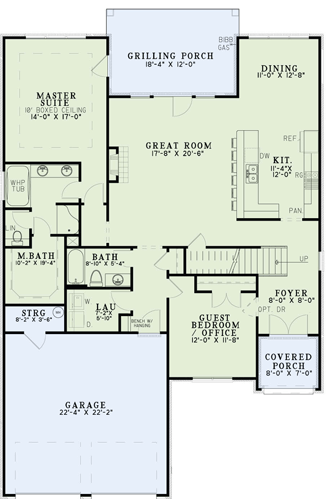House Plan 1628 Lindenwood Cove, European House Plan
Floor plans
House Plan 1628 Lindenwood Cove, European House Plan
PDF: $1,650.00
Plan Details
- Plan Number: NDG 1628
- Total Living Space:2931Sq.Ft.
- Bedrooms: 4
- Full Baths: 3
- Half Baths: N/A
- Garage: 2 Bay Yes
- Garage Type: Front Load
- Carport: N/A
- Carport Type: N/A
- Stories: 1.5
- Width Ft.: 44
- Width In.: N/A
- Depth Ft.: 67
- Depth In.: 6
Description
House Plan 1628 – Lindenwood Cove: European Grace in a Cozy Footprint
Discover the timeless elegance of Lindenwood Cove (Plan 1628)—a beautifully styled European home plan offering 2,931 sq. ft. of living space. Featuring 4 bedrooms, 3 full baths, and a 2-car garage.
Nestled across 1½ stories, this home blends distinctive architectural elements with thoughtful functionality. The layout includes a spacious great room, open kitchen, and inviting bedrooms that support both entertaining and everyday living.
Why Homebuyers Love Lindenwood Cove:
-
European style meets smart design —Elegant rooflines, refined details, and an efficient floor plan make this home both striking and livable.
-
Perfect for modern families —Comfortable bedroom separation, flexible common spaces, and ample living area in a compact layout.
-
Builder & site-friendly footprint—With modest dimensions and thoughtful design, this plan is ideal for narrow or sloped lots.
Elevate your search for house plans with Lindenwood Cove—a design that delivers European charm without sacrificing practicality or comfort.
Specifications
- Total Living Space:2931Sq.Ft.
- Main Floor: 1718 Sq.Ft
- Upper Floor (Sq.Ft.): 1213 Sq.Ft.
- Lower Floor (Sq.Ft.): N/A
- Bonus Room (Sq.Ft.): 318 Sq.Ft.
- Porch (Sq.Ft.): 280 Sq.Ft.
- Garage (Sq.Ft.): 548 Sq.Ft.
- Total Square Feet: 4077 Sq.Ft.
- Customizable: Yes
- Wall Construction: 2x4
- Vaulted Ceiling Height: No
- Main Ceiling Height: 9
- Upper Ceiling Height: 8
- Lower Ceiling Height: N/A
- Roof Type: Shingle
- Main Roof Pitch: 12:12
- Porch Roof Pitch: N/A
- Roof Framing Description: Stick
- Designed Roof Load: 45lbs
- Ridge Height (Ft.): 30
- Ridge Height (In.): 7
- Insulation Exterior: R13
- Insulation Floor Minimum: R19
- Insulation Ceiling Minimum: R30
- Lower Bonus Space (Sq.Ft.): N/A
Plan Collections
Plan Styles
Customize This Plan
Need to make changes? We will get you a free price quote!
Modify This Plan
Property Attachments
Plan Package
Related Plans
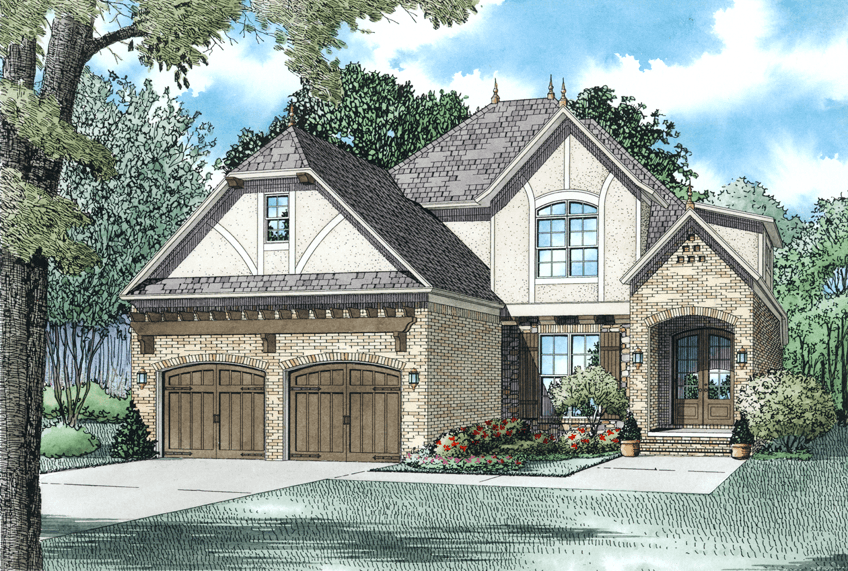

House Plan 5081 Canterbury Place, European House Plan
5081
- 4
- 3
- 2 BayYes
- 2
