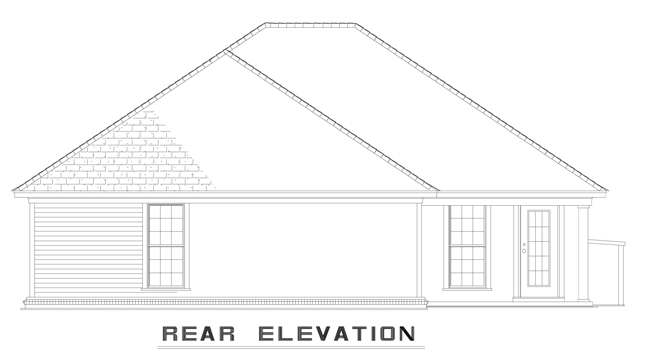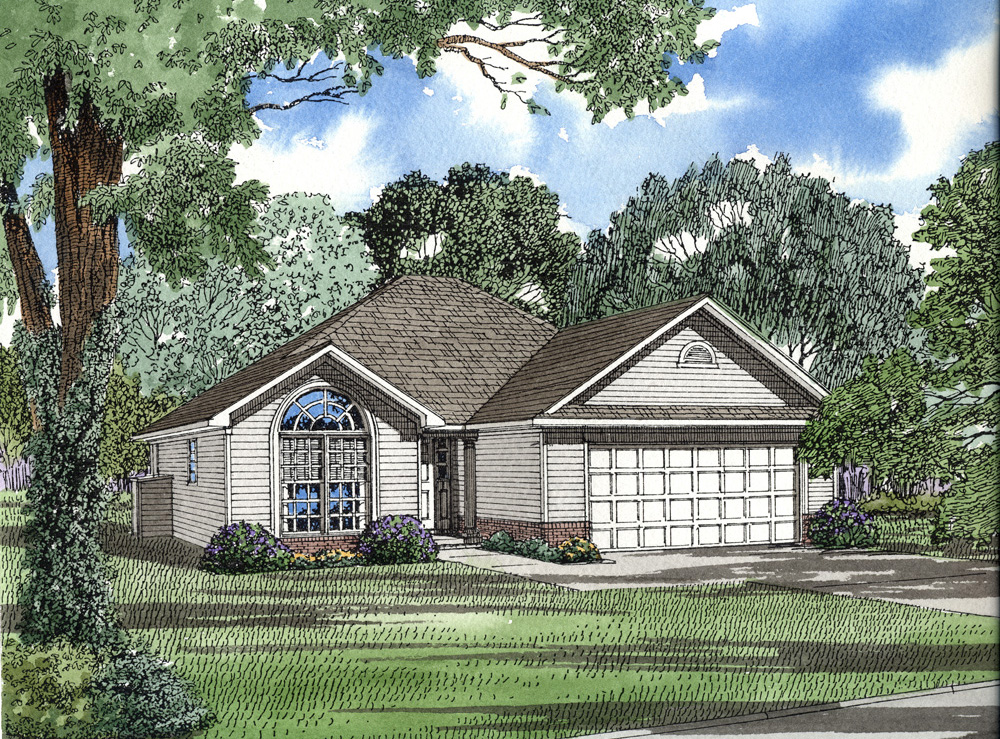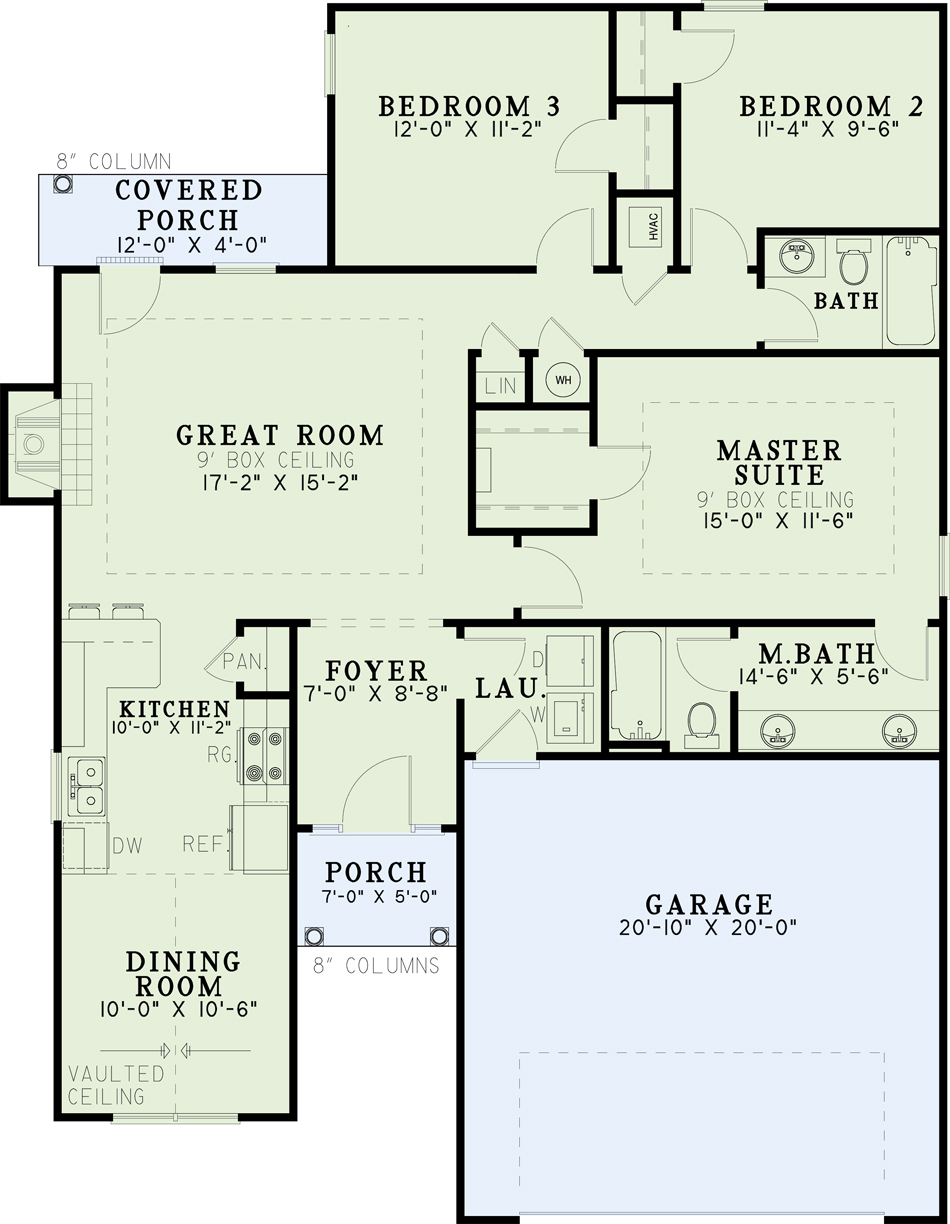House Plan 200B Spruce Street, Affordable House Plan
Floor plans
House Plan 200B Spruce Street, Affordable House Plan
PDF: $700.00
Plan Details
- Plan Number: NDG 200B
- Total Living Space:1355Sq.Ft.
- Bedrooms: 3
- Full Baths: 2
- Half Baths: N/A
- Garage: 2 Bay Yes
- Garage Type: Front Load
- Carport: No
- Carport Type: N/A
- Stories: 1
- Width Ft.: 41
- Width In.: 6
- Depth Ft.: 53
- Depth In.: 6
Description
House Plan 200 Spruce Street – Affordable Southern Charm
If you're seeking house plans that combine traditional Southern charm with modern amenities, House Plan 200 Spruce Street offers an exceptional design. This charming one-story home spans 1,355 sq. ft. and features three bedrooms, two full baths, and a two-car front-load garage, making it ideal for families or those who love to entertain.
Key Features:
-
Traditional Southern Design: The home boasts a classic exterior with a covered front porch, inviting you to relax and enjoy the surroundings.
-
Open Floor Plan: The spacious great room, with its vaulted ceiling, creates a sense of openness and connects seamlessly to the dining area and kitchen, perfect for entertaining guests.
-
Chef's Kitchen: The kitchen features a peninsula/eating bar, providing additional seating and making meal preparation convenient and enjoyable.
-
Private Master Suite: The master suite offers a nine-foot boxed ceiling and a walk-in closet, providing a peaceful retreat at the end of the day.
-
Additional Bedrooms: Two additional bedrooms are located on the opposite side of the house, offering privacy and comfort for family members or guests.
-
Outdoor Living: A covered rear porch extends the living space outdoors, perfect for relaxation or entertaining.
-
Functional Additions: The design includes a mudroom and a split bedroom layout, adding functionality and charm to the home.
Why This Plan Stands Out
House Plan 200 Spruce Street combines traditional Southern elegance with modern functionality. Its open floor plan, private master suite, and thoughtful design make it a perfect choice for those seeking a blend of style and comfort.
Experience the charm of Southern-inspired living with House Plan 200 Spruce Street, where every detail is crafted to enhance your lifestyle.
Specifications
- Total Living Space:1355Sq.Ft.
- Main Floor: 1355 Sq.Ft
- Upper Floor (Sq.Ft.): N/A
- Lower Floor (Sq.Ft.): N/A
- Bonus Room (Sq.Ft.): N/A
- Porch (Sq.Ft.): 102 Sq.Ft.
- Garage (Sq.Ft.): 417 Sq.Ft.
- Total Square Feet: 1874 Sq.Ft.
- Customizable: Yes
- Wall Construction: 2x4
- Vaulted Ceiling Height: Yes
- Main Ceiling Height: 8
- Upper Ceiling Height: N/A
- Lower Ceiling Height: N/A
- Roof Type: Shingle
- Main Roof Pitch: 8:12
- Porch Roof Pitch: N/A
- Roof Framing Description: Stick
- Designed Roof Load: 45lbs
- Ridge Height (Ft.): 20
- Ridge Height (In.): 2
- Insulation Exterior: R13
- Insulation Floor Minimum: R19
- Insulation Ceiling Minimum: R30
- Lower Bonus Space (Sq.Ft.): N/A
Plan Collections
Plan Styles
Customize This Plan
Need to make changes? We will get you a free price quote!
Modify This Plan
Property Attachments
Plan Package
Related Plans
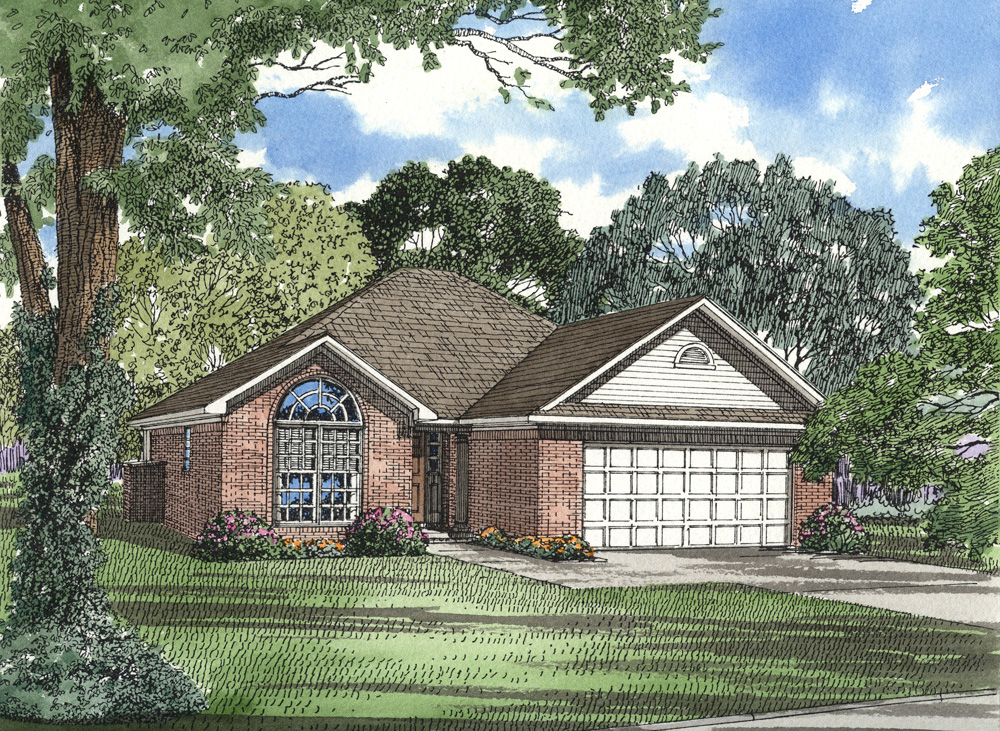
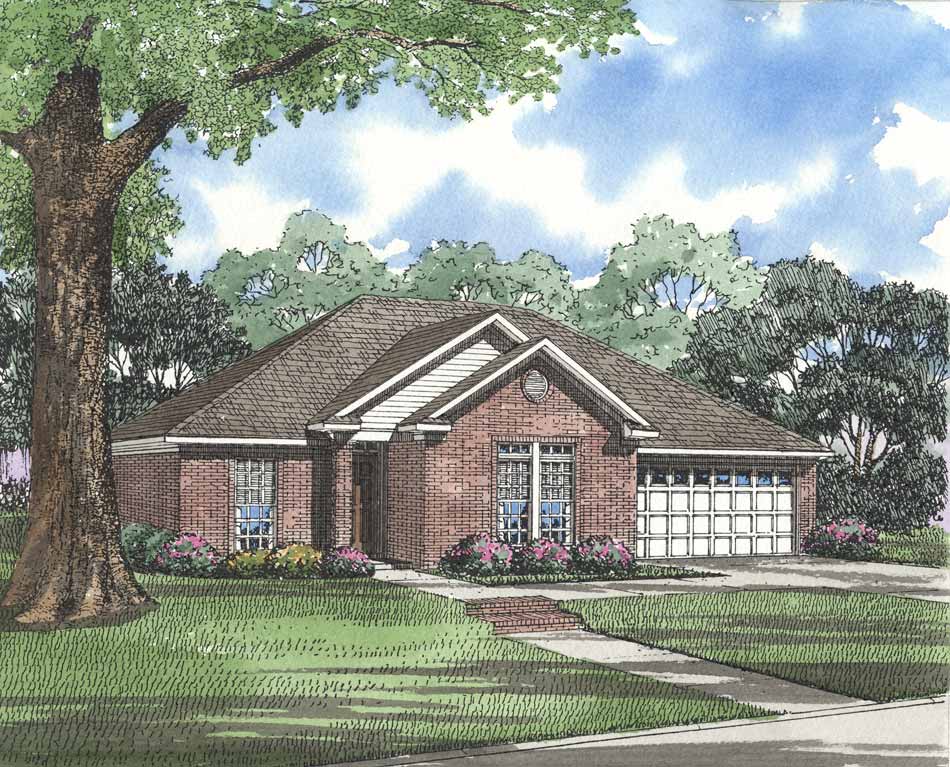
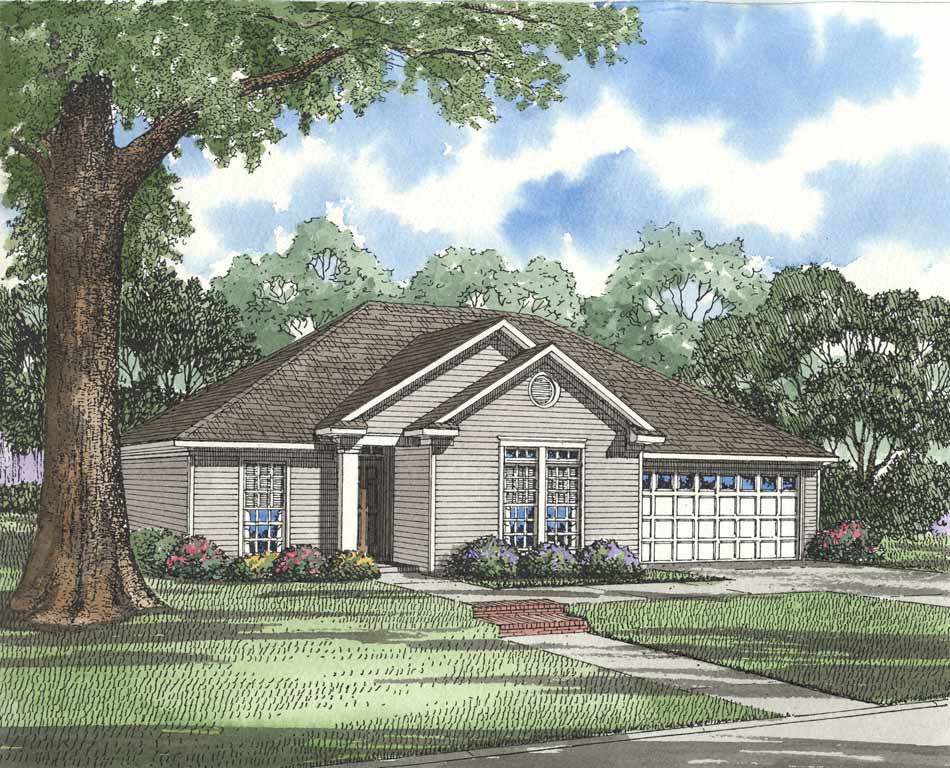
House Plan 387B Spruce Street, Traditional House Plan
387B
- 3
- 2
- Yes2 Bay
- 1
