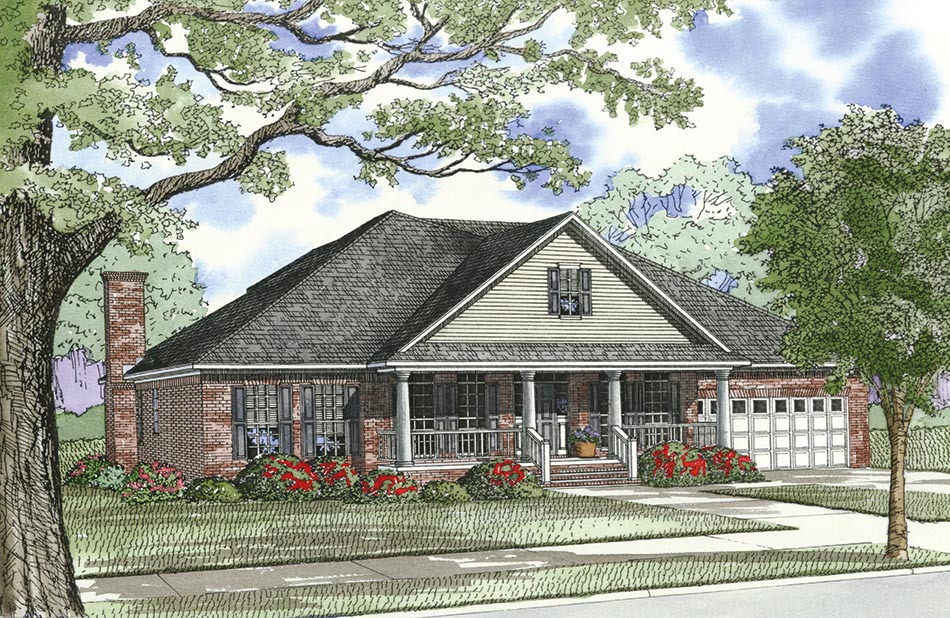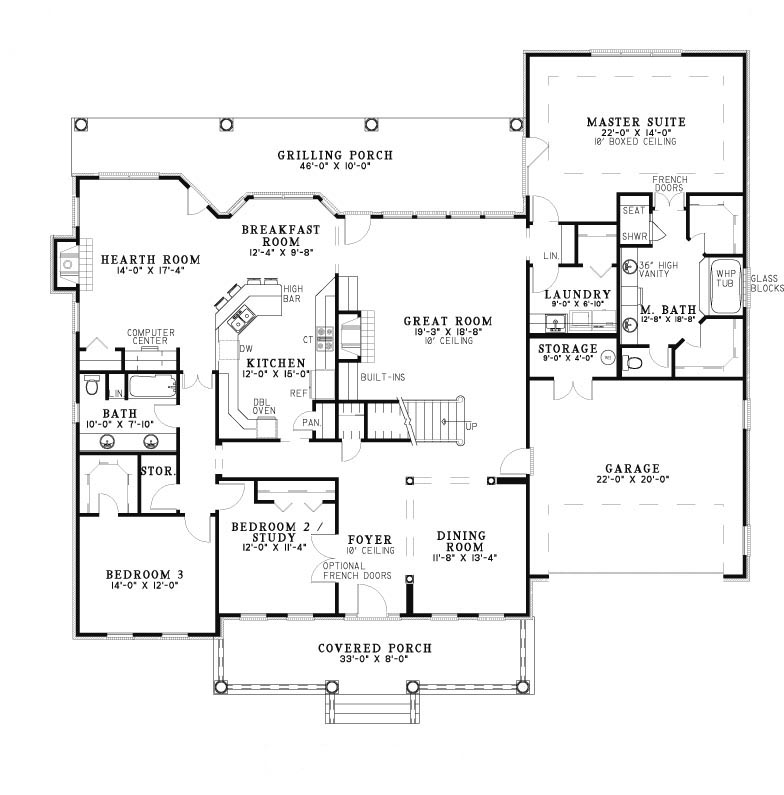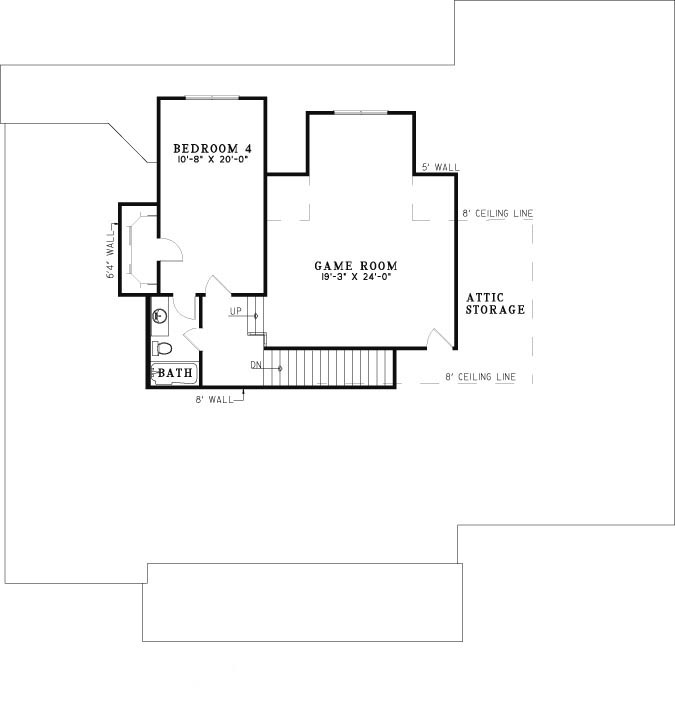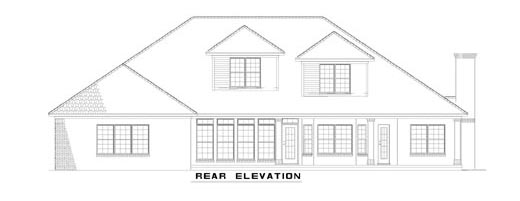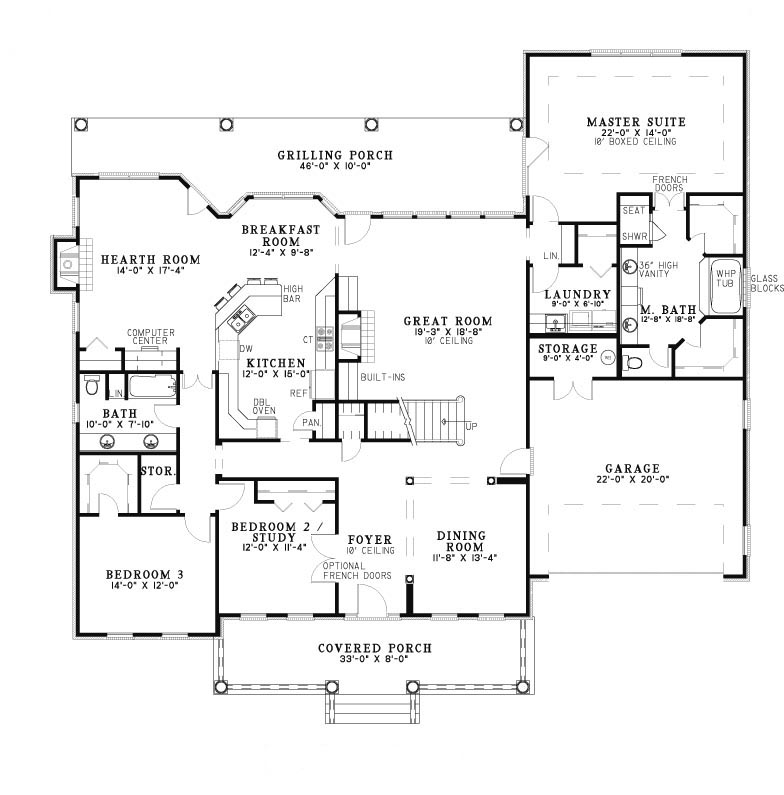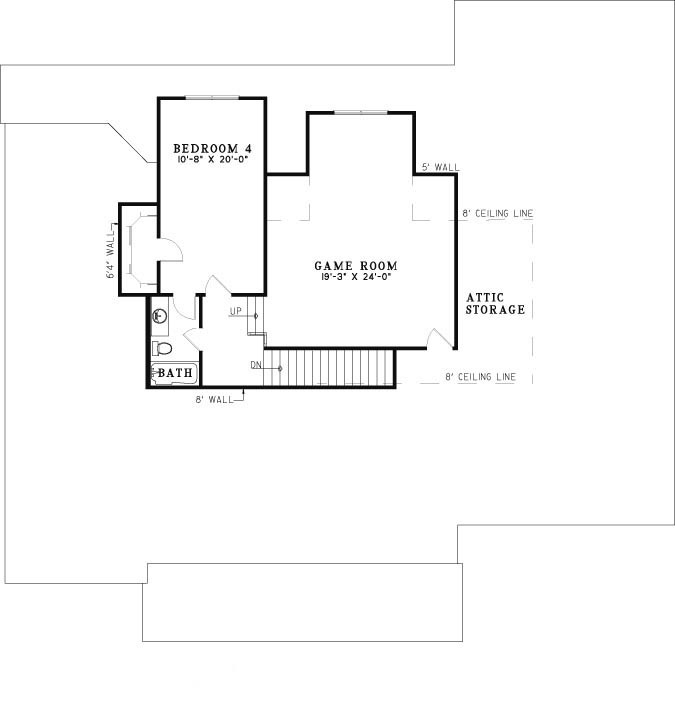House Plan 240 Linden Avenue, Luxury House Plan
Floor plans
House Plan 240 Linden Avenue, Luxury House Plan
PDF: $1,350.00
Plan Details
- Plan Number: NDG 240
- Total Living Space:3566Sq.Ft.
- Bedrooms: 4
- Full Baths: 3
- Half Baths: N/A
- Garage: 2 Bay
- Garage Type: Front Load
- Carport: No
- Carport Type: N/A
- Stories: 1.5
- Width Ft.: 71
- Width In.: 4
- Depth Ft.: 66
- Depth In.: N/A
Description
This home is extremely practical to build because of its simple box design and spacious interior. For added luxury ten-foot ceilings are used in the Foyer, Great room and Master suite allowing natural light to flow throughout. The Great room features a fireplace nestled between built-ins and an abundance of windows to enjoy a lovely rear view. Nearby is a breakfast bay area open to the kitchen and cozy hearth room including a convenient computer center with nearby storage closet. The opposite side of this home includes a private master suite with boxed ceiling and French door entry to a bathroom full of amenities. An impressive staircase in the great room leads up to a full bath, extra large bedroom and spacious game room with options galore.
Specifications
- Total Living Space:3566Sq.Ft.
- Main Floor: 2746 Sq.Ft
- Upper Floor (Sq.Ft.): 820 Sq.Ft.
- Lower Floor (Sq.Ft.): N/A
- Bonus Room (Sq.Ft.): N/A
- Porch (Sq.Ft.): 653 Sq.Ft.
- Garage (Sq.Ft.): 492 Sq.Ft.
- Total Square Feet: 4711 Sq.Ft.
- Customizable: Yes
- Wall Construction: 2x4
- Vaulted Ceiling Height: No
- Main Ceiling Height: 9
- Upper Ceiling Height: 8
- Lower Ceiling Height: N/A
- Roof Type: Shingle
- Main Roof Pitch: 8:12
- Porch Roof Pitch: N/A
- Roof Framing Description: Stick
- Designed Roof Load: 45lbs
- Ridge Height (Ft.): 25
- Ridge Height (In.): 4
- Insulation Exterior: R13
- Insulation Floor Minimum: R19
- Insulation Ceiling Minimum: R30
- Lower Bonus Space (Sq.Ft.): N/A
Customize This Plan
Need to make changes? We will get you a free price quote!
