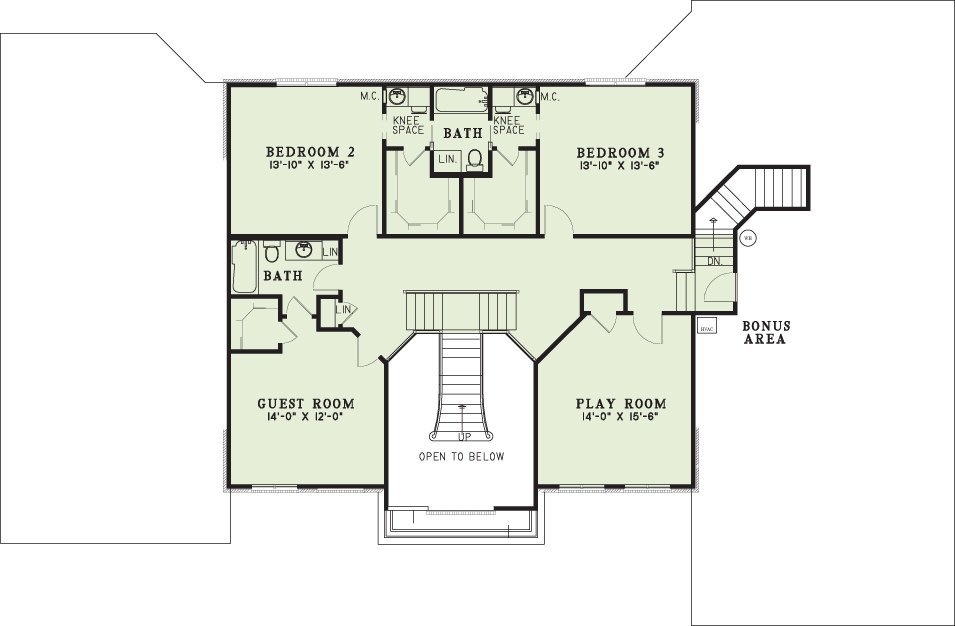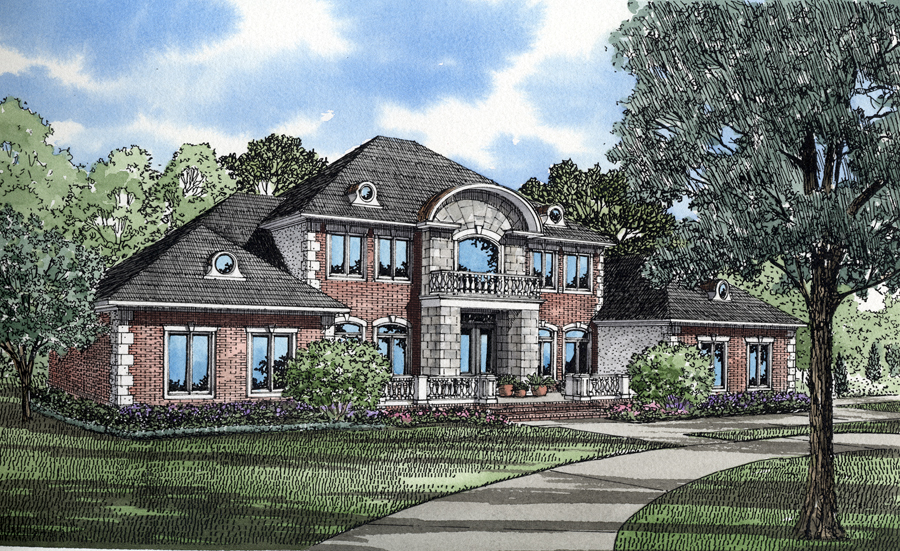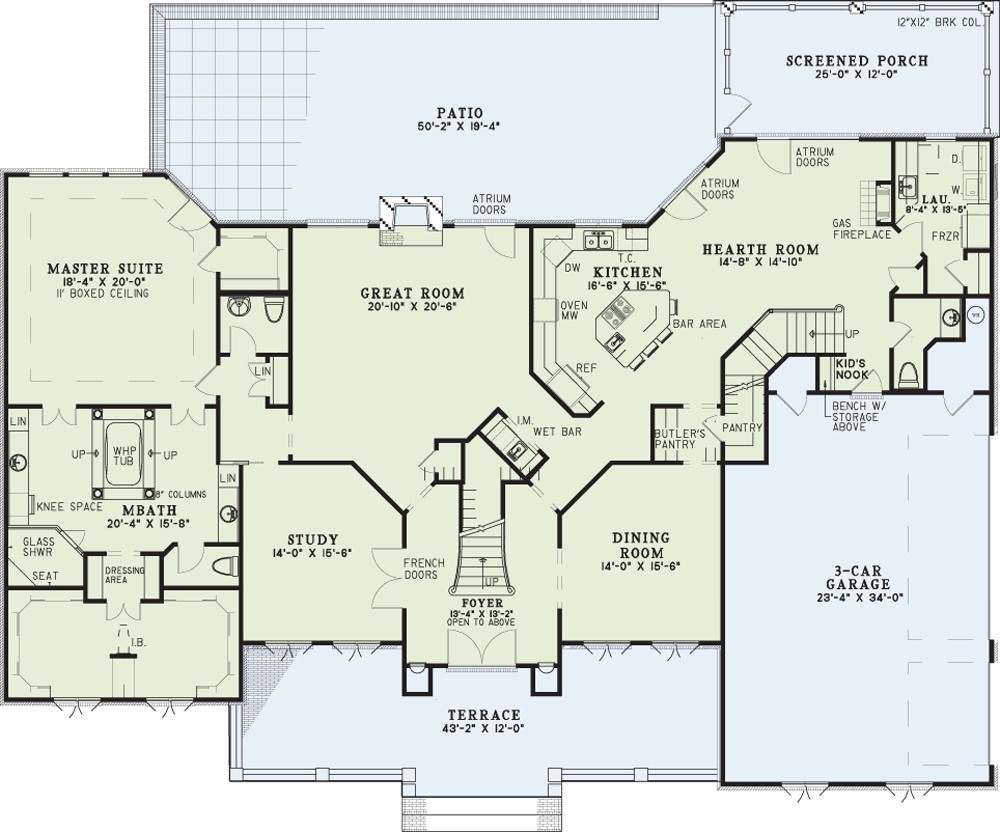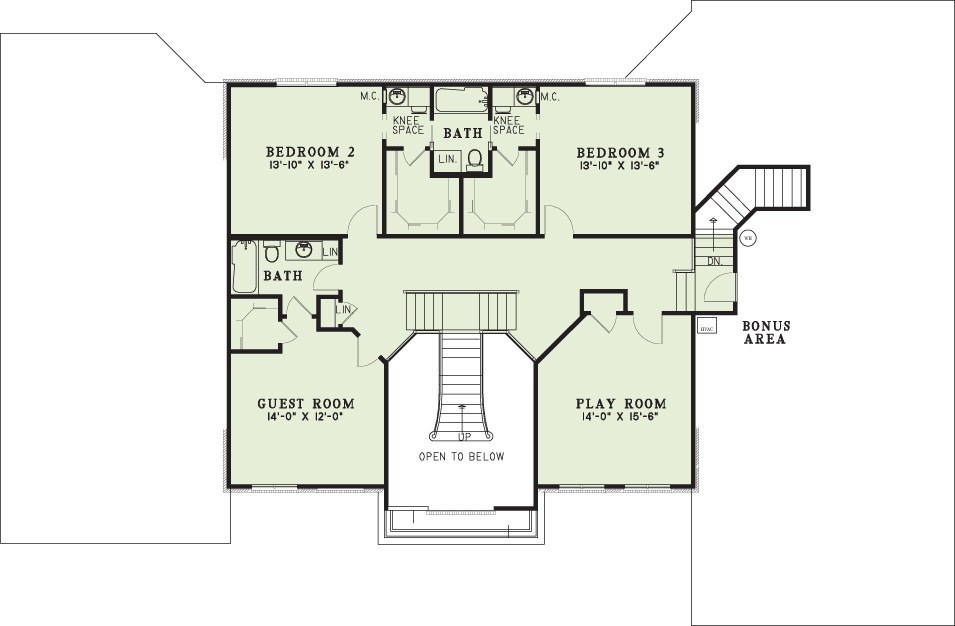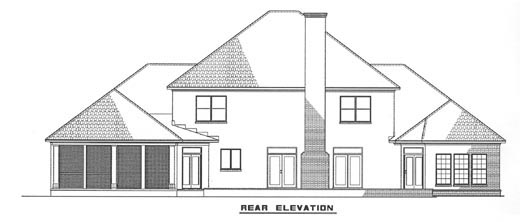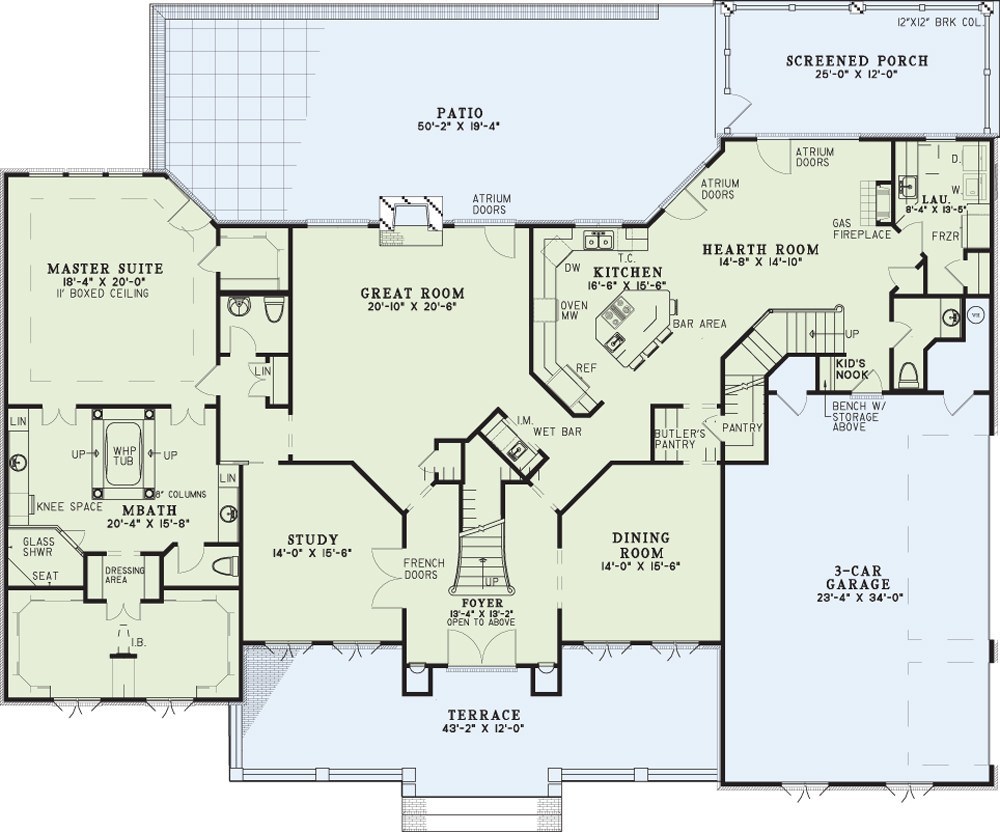House Plan 253 Birchwood Lane, European House Plan
Floor plans
House Plan 253 Birchwood Lane, European House Plan
PDF: $1,550.00
Plan Details
- Plan Number: NDG 253
- Total Living Space:4446Sq.Ft.
- Bedrooms: 4
- Full Baths: 3
- Half Baths: 2
- Garage: 2 Bay Yes
- Garage Type: Side Load
- Carport: No
- Carport Type: N/A
- Stories: 2
- Width Ft.: 87
- Width In.: N/A
- Depth Ft.: 70
- Depth In.: N/A
Description
House Plan 253 Birchwood Lane – Refined European Living Meets Inspired Family Design
If you’re seeking a house plan that blends elegant European architecture with thoughtful family-focused design, House Plan 253 Birchwood Lane offers a sophisticated and welcoming layout. Designed to evoke a timeless aesthetic while providing modern functionality, this two-story home is ideal for discerning homeowners.
Key Features:
-
Spacious & Elegant: Likely to offer well over 4,500 sq ft of living space, with a refined two-story layout that balances impressive scale and tasteful detail.
-
European-Inspired Design: Expect elements such as an arched entry, classical exterior features, and graceful proportions that highlight European-influenced styling.
-
Comfortable Living Areas: A flowing main level with formal entry, inviting great room or hearth room, and a gourmet kitchen designed for both entertaining and casual family life.
-
Private Retreat: A luxurious main-floor master suite with spa-like bath amenities and a generous walk-in closet, complemented by additional bedrooms and a bonus/game/media room upstairs.
-
Indoor-Outdoor Connection: Options for covered porches, balconies, or rear decks to extend living space and bring the outdoors in.
-
Customization Ready: Like other Nelson Design Group plans, it’s likely fully customizable—wall construction, foundation options, floorplan adaptations, and delivery formats are likely available.
Why This Plan Stands Out
House Plan 253 Birchwood Lane presents a refined balance of European elegance and practical luxury. It's crafted to accommodate modern family life while offering the architectural charm your home deserves.
Elevate your daily living with timeless European character coupled with thoughtful design—House Plan 253 Birchwood Lane could be the elegant foundation for your dream home.
Specifications
- Total Living Space:4446Sq.Ft.
- Main Floor: 3086 Sq.Ft
- Upper Floor (Sq.Ft.): 1360 Sq.Ft.
- Lower Floor (Sq.Ft.): N/A
- Bonus Room (Sq.Ft.): N/A
- Porch (Sq.Ft.): 772 Sq.Ft.
- Garage (Sq.Ft.): 844 Sq.Ft.
- Total Square Feet: 6062 Sq.Ft.
- Customizable: Yes
- Wall Construction: 2x4
- Vaulted Ceiling Height: No
- Main Ceiling Height: 10
- Upper Ceiling Height: 9
- Lower Ceiling Height: N/A
- Roof Type: Shingle
- Main Roof Pitch: 9:12
- Porch Roof Pitch: N/A
- Roof Framing Description: Stick
- Designed Roof Load: 45lbs
- Ridge Height (Ft.): 34
- Ridge Height (In.): 9
- Insulation Exterior: R13
- Insulation Floor Minimum: R19
- Insulation Ceiling Minimum: R30
- Lower Bonus Space (Sq.Ft.): N/A
Plan Collections
Customize This Plan
Need to make changes? We will get you a free price quote!
