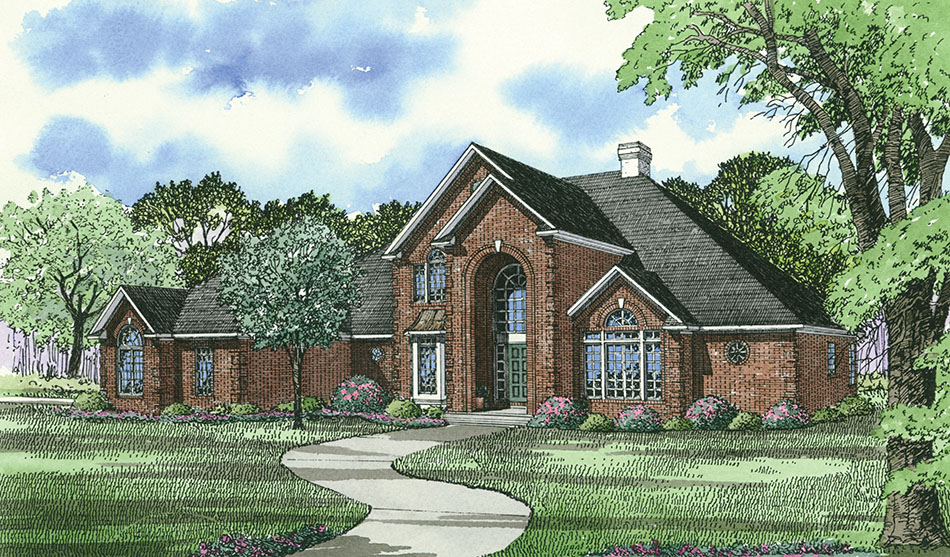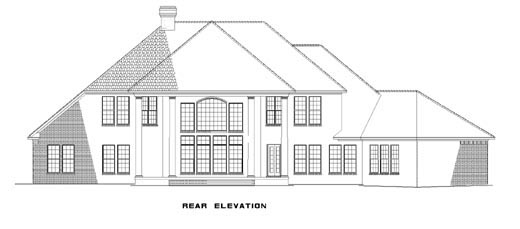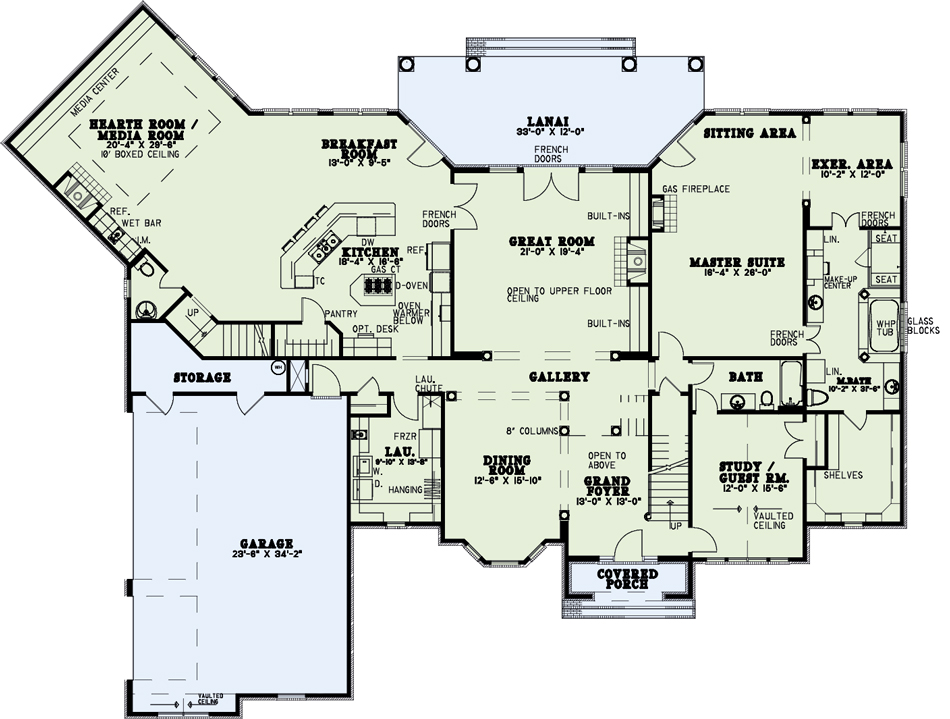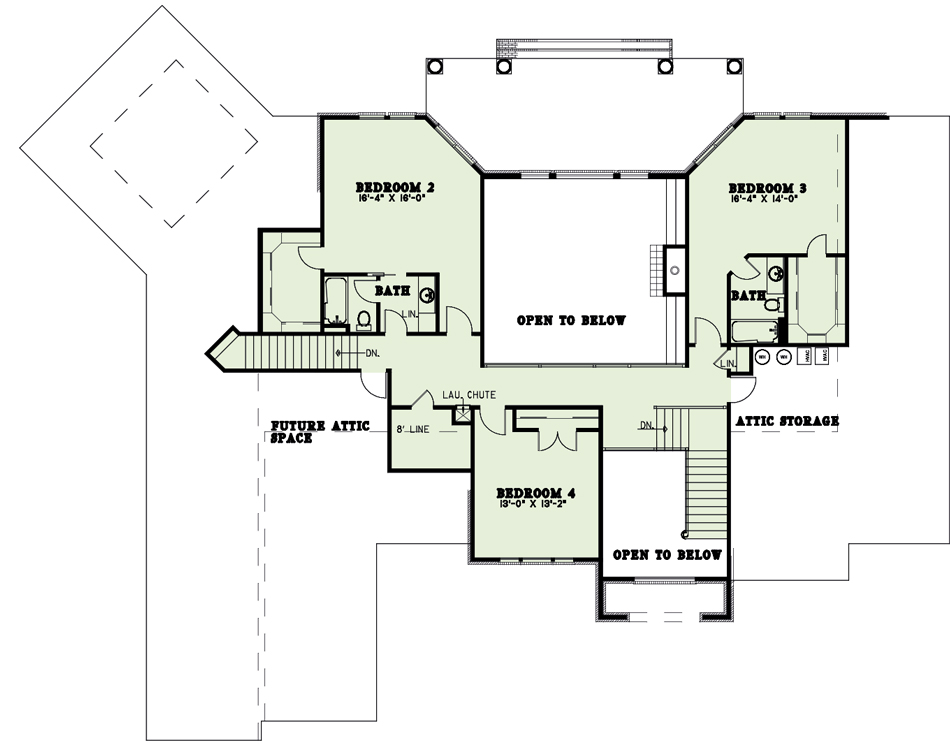House Plan 273 Dogwood Lane, French Traditional House Plan
Floor plans
NDG 273
House Plan 273 Dogwood Lane, French Traditional House Plan
PDF: $1,550.00
Plan Details
- Plan Number: NDG 273
- Total Living Space:4873Sq.Ft.
- Bedrooms: 4
- Full Baths: 4
- Half Baths: 1
- Garage: 3 Bay Yes
- Garage Type: Side Load
- Carport: No
- Carport Type: N/A
- Stories: 2
- Width Ft.: 96
- Width In.: 10
- Depth Ft.: 76
- Depth In.: 6
Description
Imagine entertaining and the wonderful family gatherings that can be enjoyed in this home. Wonderful columns surround the spacious dining room as well as welcome you into the vast great room. Exquisite French doors lead to both the lanai and hearth room. Retire for the evening to your private master suite, complete with sitting and personal exercise areas. Then relax in the fabulous whirlpool bath with glass blocks that allow soothing natural sunlight. Upstairs, you’ll have plenty of open space the kids or visitors can call their own.
Specifications
- Total Living Space:4873Sq.Ft.
- Main Floor: 3526 Sq.Ft
- Upper Floor (Sq.Ft.): 1347 Sq.Ft.
- Lower Floor (Sq.Ft.): N/A
- Bonus Room (Sq.Ft.): N/A
- Porch (Sq.Ft.): 413 Sq.Ft.
- Garage (Sq.Ft.): 895 Sq.Ft.
- Total Square Feet: 6181 Sq.Ft.
- Customizable: Yes
- Wall Construction: 2x4
- Vaulted Ceiling Height: No
- Main Ceiling Height: 9
- Upper Ceiling Height: 8
- Lower Ceiling Height: N/A
- Roof Type: Shingle
- Main Roof Pitch: 10:12
- Porch Roof Pitch: N/A
- Roof Framing Description: Stick
- Designed Roof Load: 45lbs
- Ridge Height (Ft.): 33
- Ridge Height (In.): 6
- Insulation Exterior: R13
- Insulation Floor Minimum: R19
- Insulation Ceiling Minimum: R30
- Lower Bonus Space (Sq.Ft.): N/A
Customize This Plan
Need to make changes? We will get you a free price quote!
Modify This Plan
Property Attachments
Plan Package
Related Plans
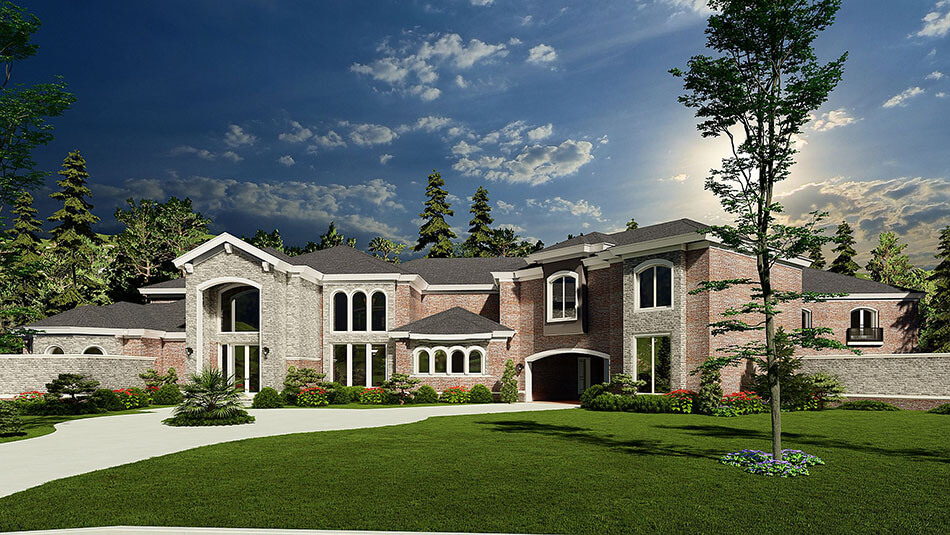
House Plan 5037 Villa Talulla, Mediterranean House Plan
5037
- 5
- 7
- 3 Bay Yes
- 2
