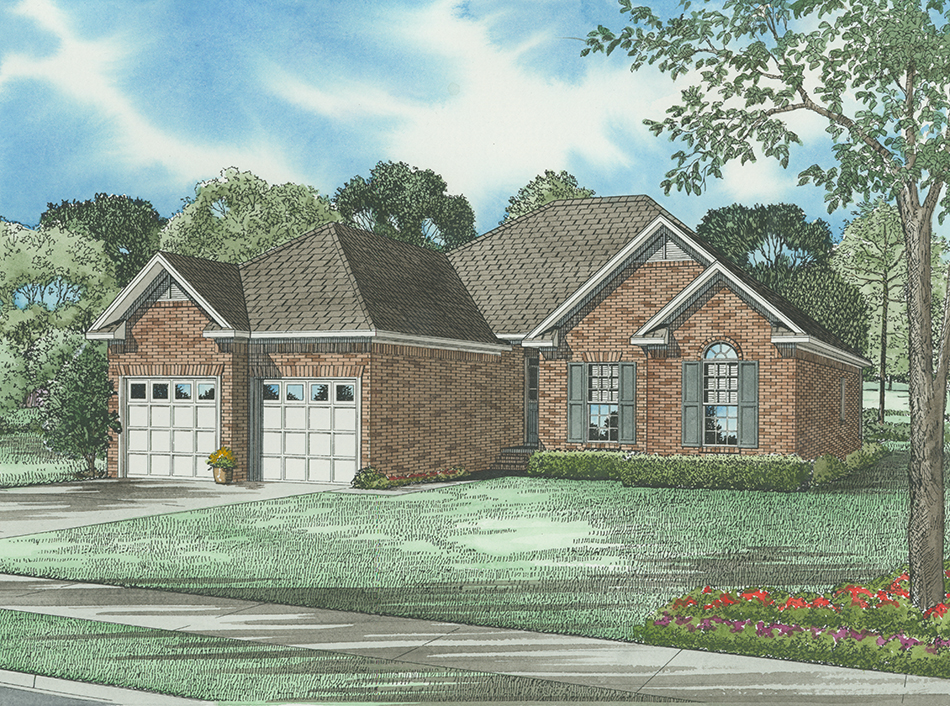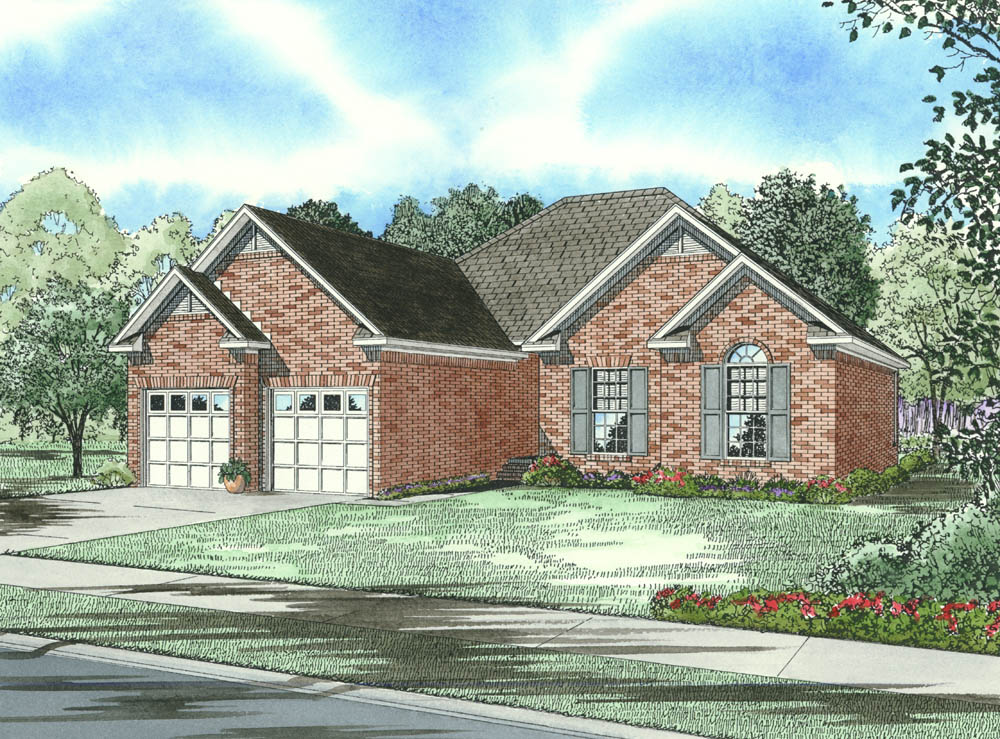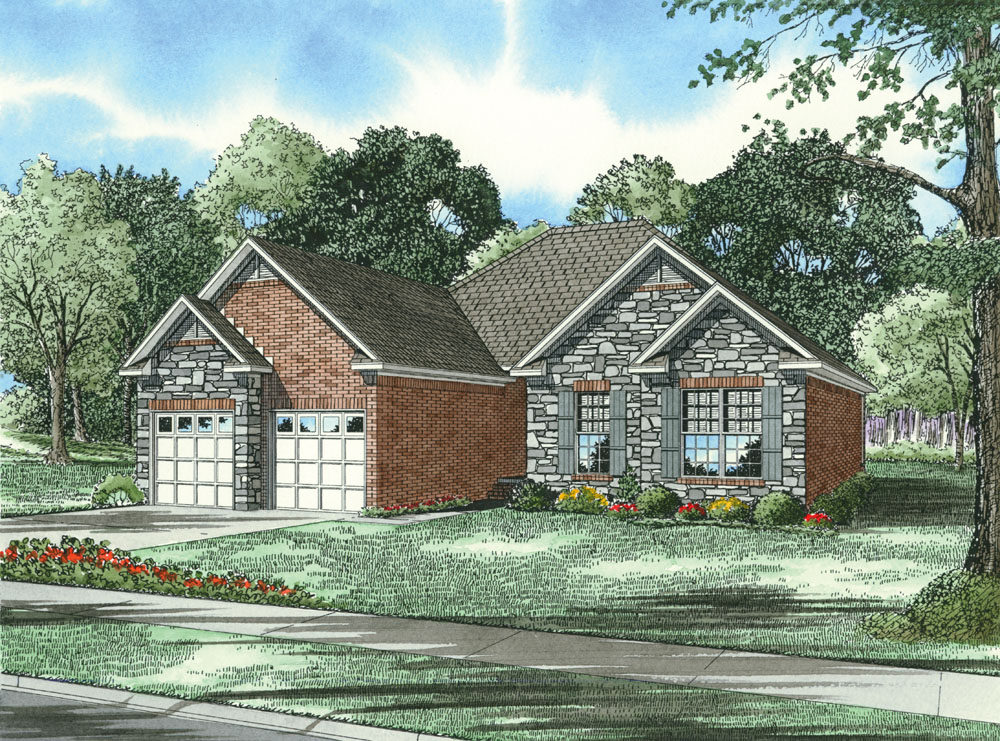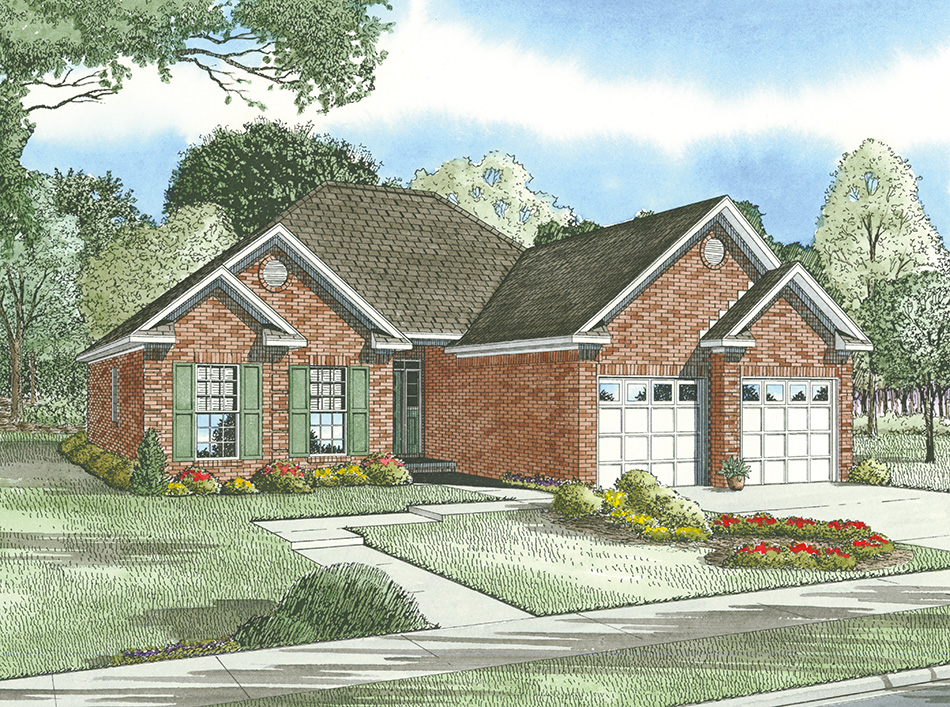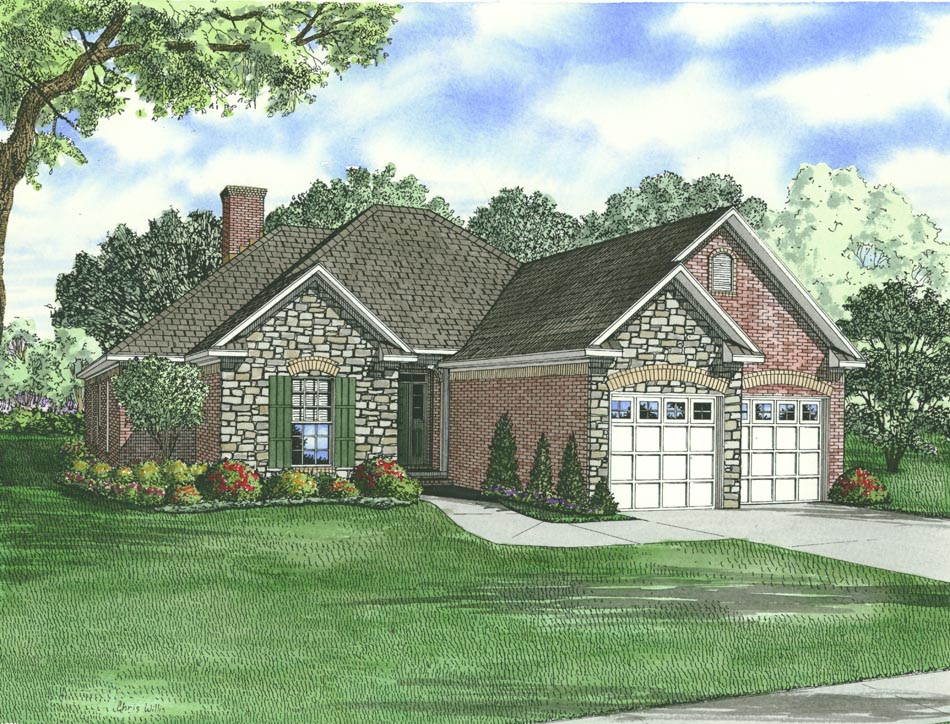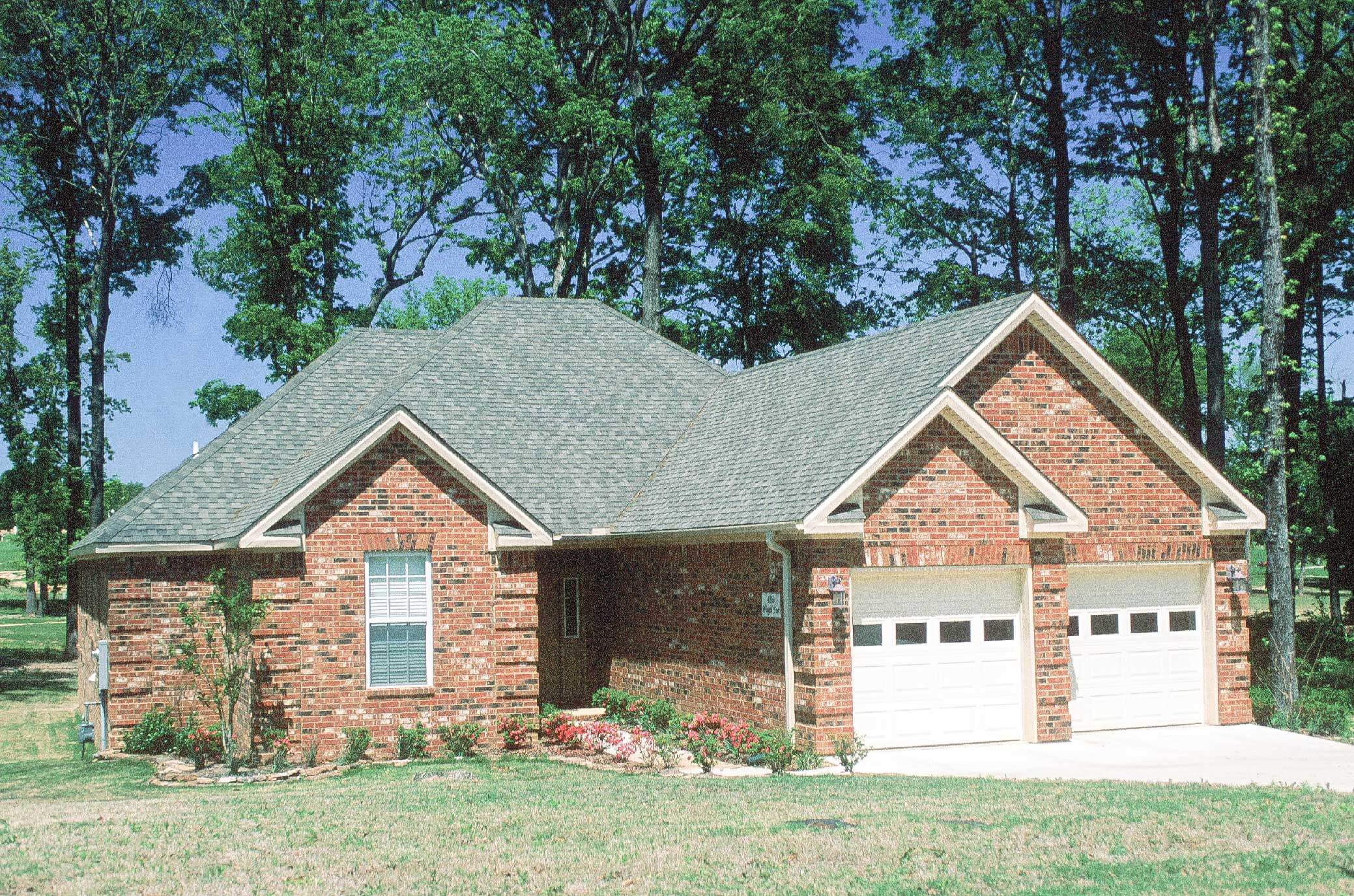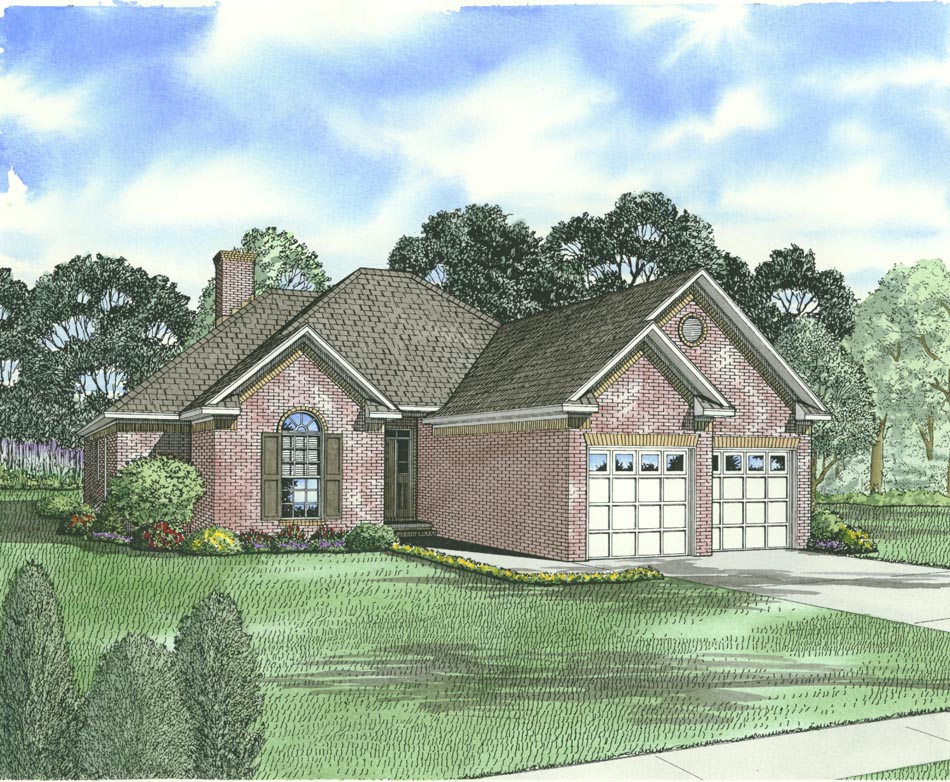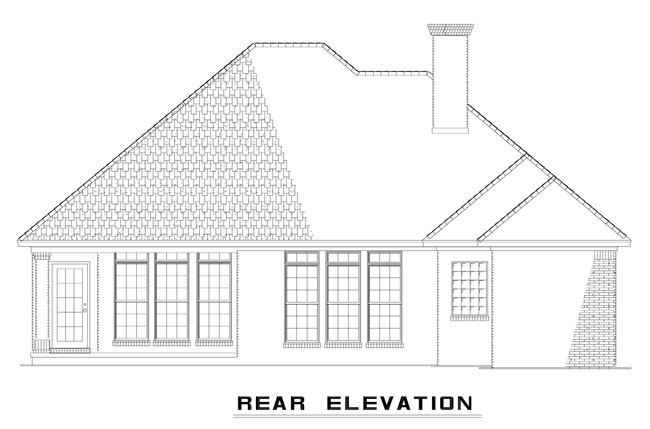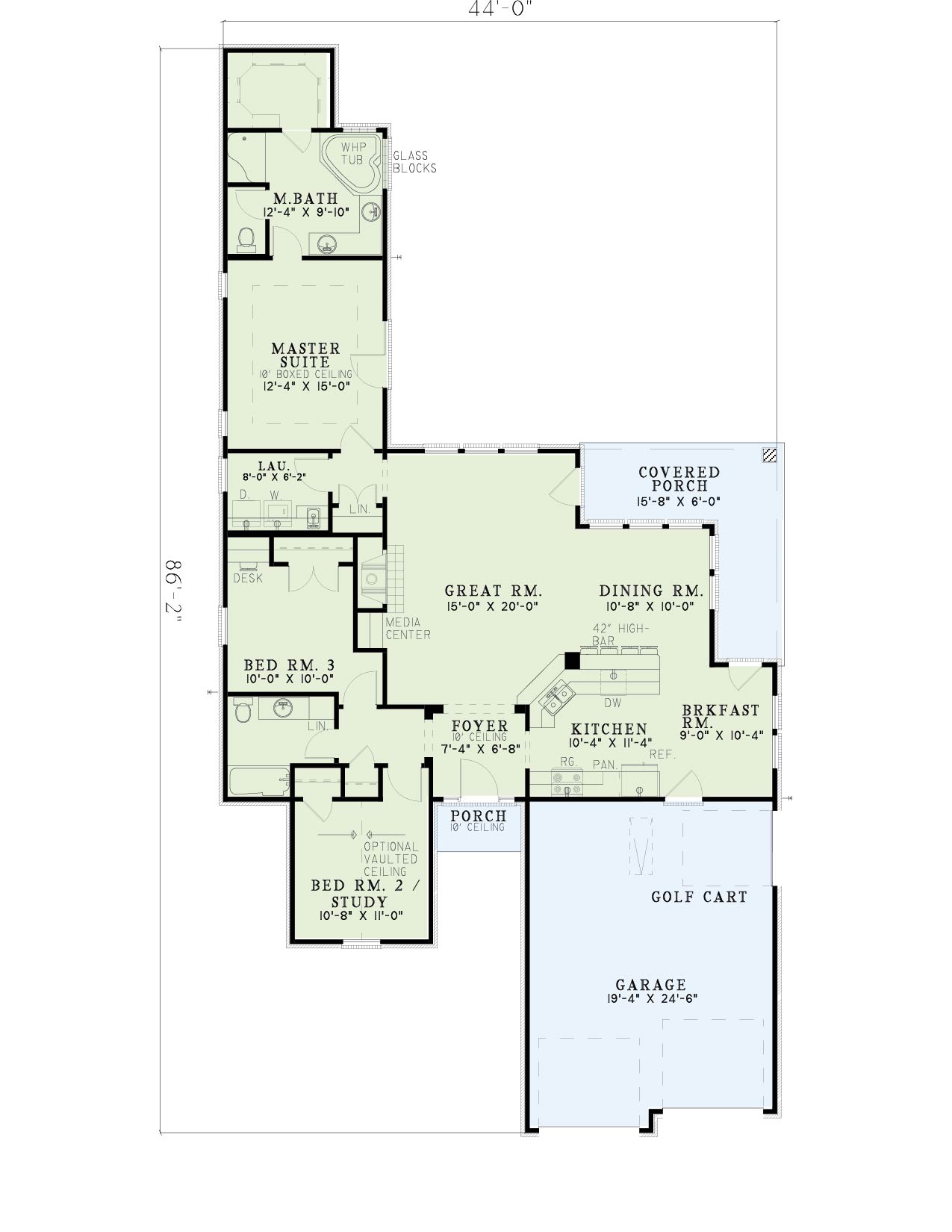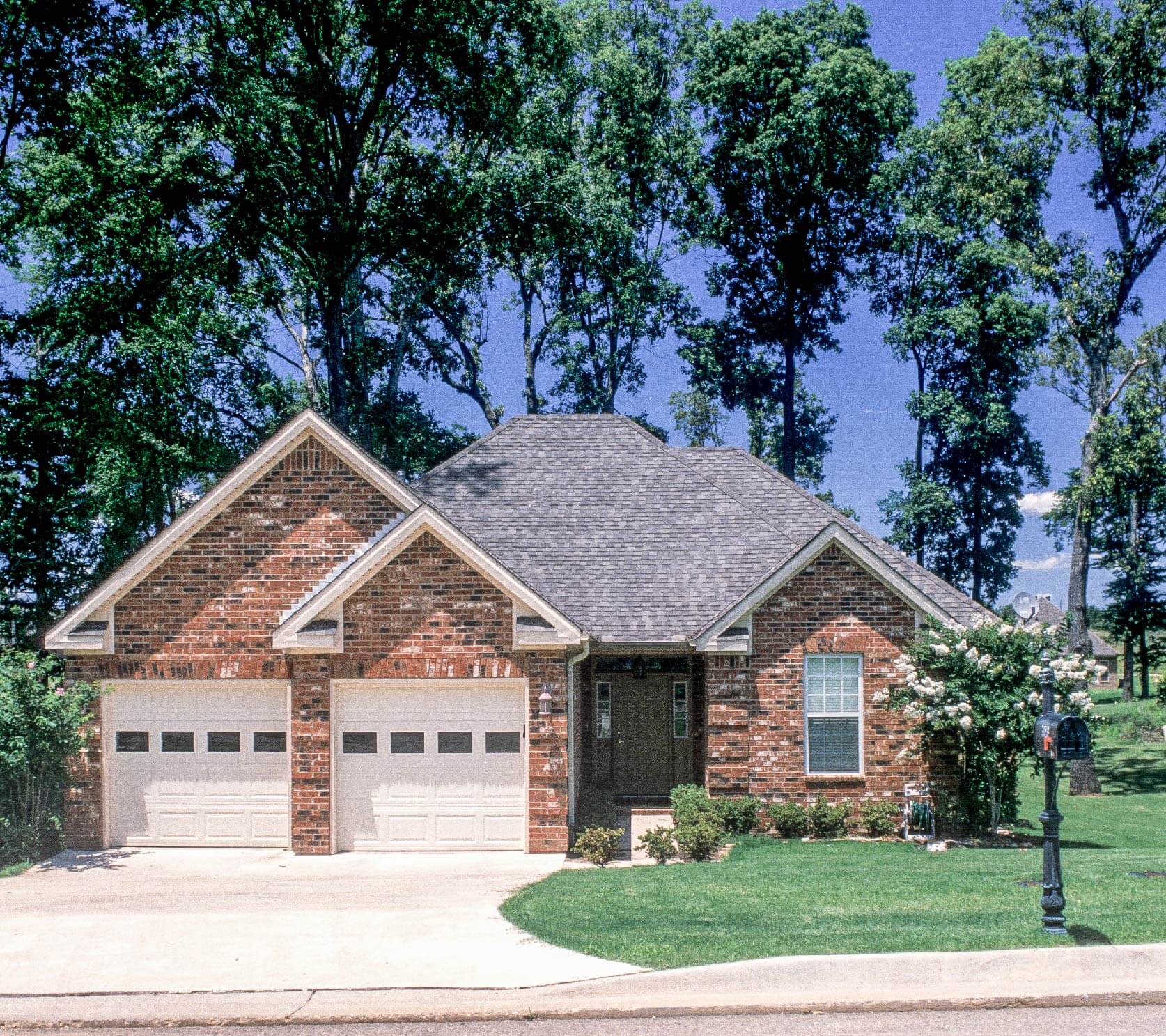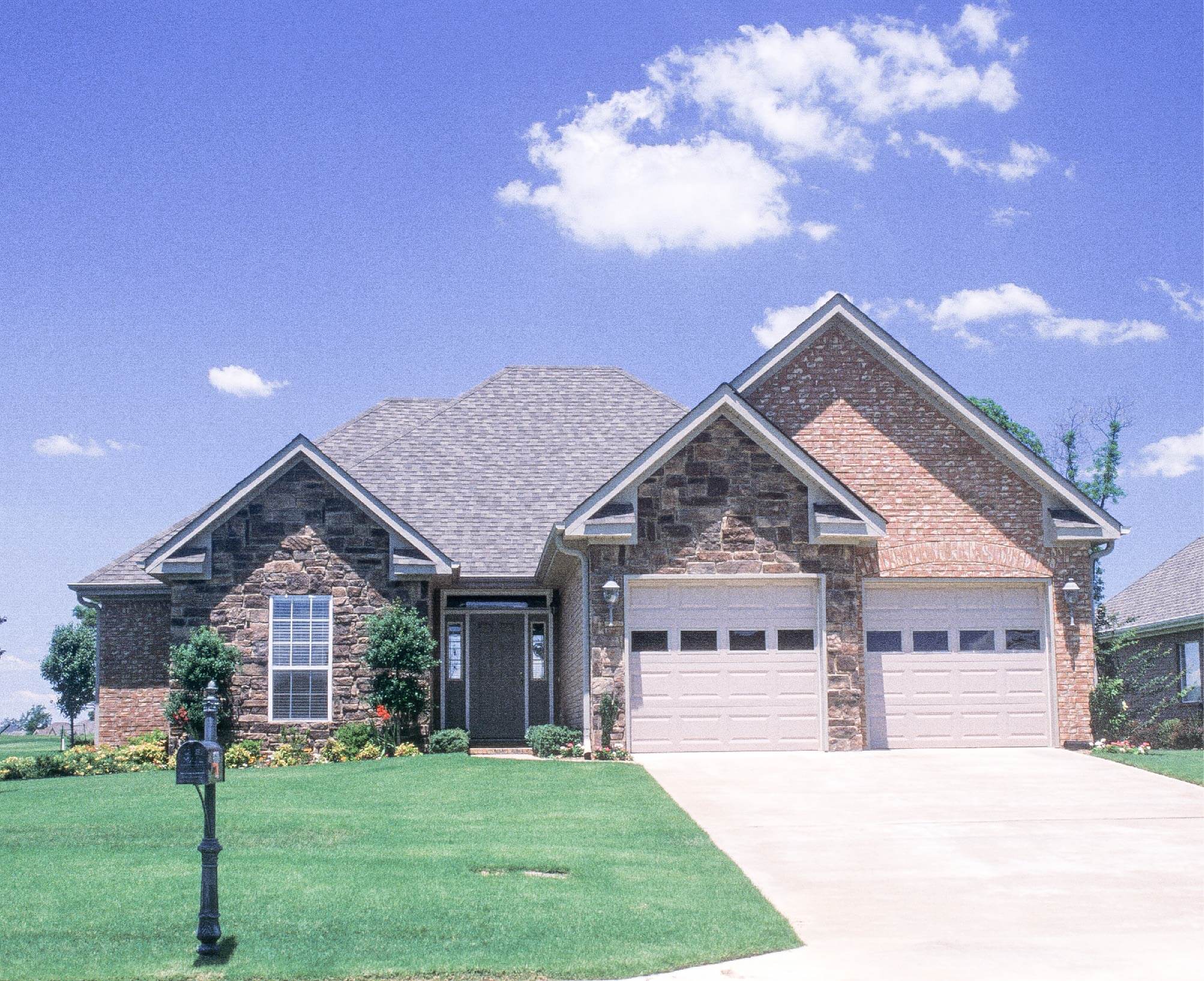House Plan 277 Sage Meadows, Narrow Lot House Plan
Floor plans
NDG 277
House Plan 277 Sage Meadows, Narrow Lot House Plan
PDF: $800.00
Plan Details
- Plan Number: NDG 277
- Total Living Space:1601Sq.Ft.
- Bedrooms: 3
- Full Baths: 2
- Half Baths: N/A
- Garage: 2 Bay Yes
- Garage Type: Front Load
- Carport: No
- Carport Type: N/A
- Stories: 1
- Width Ft.: 44
- Width In.: N/A
- Depth Ft.: 86
- Depth In.: 2
Description
Step inside this home and enter a formal foyer with a ten foot ceiling. The foyer opens into a wonderfully spacious family area, perfect for special quality time. Visit with family or entertain friends on the timeless covered porch overlooking a calming lake or rolling golf course. Accessibility to both the great room and a cozy breakfast nook makes this porch both relaxing and convenient. Finally, enjoy your secluded master suite and bath complete with corner whirlpool tub and privacy corner glass block windows.
Specifications
- Total Living Space:1601Sq.Ft.
- Main Floor: 1601 Sq.Ft
- Upper Floor (Sq.Ft.): N/A
- Lower Floor (Sq.Ft.): N/A
- Bonus Room (Sq.Ft.): N/A
- Porch (Sq.Ft.): 283 Sq.Ft.
- Garage (Sq.Ft.): 500 Sq.Ft.
- Total Square Feet: 2384 Sq.Ft.
- Customizable: Yes
- Wall Construction: 2x4
- Vaulted Ceiling Height: Yes
- Main Ceiling Height: 9
- Upper Ceiling Height: N/A
- Lower Ceiling Height: N/A
- Roof Type: Shingle
- Main Roof Pitch: 10:12
- Porch Roof Pitch: N/A
- Roof Framing Description: Stick
- Designed Roof Load: 45lbs
- Ridge Height (Ft.): 23
- Ridge Height (In.): 3
- Insulation Exterior: R13
- Insulation Floor Minimum: R19
- Insulation Ceiling Minimum: R30
- Lower Bonus Space (Sq.Ft.): N/A
Plan Collections
Customize This Plan
Need to make changes? We will get you a free price quote!
Modify This Plan
Property Attachments
Plan Package
Related Plans
