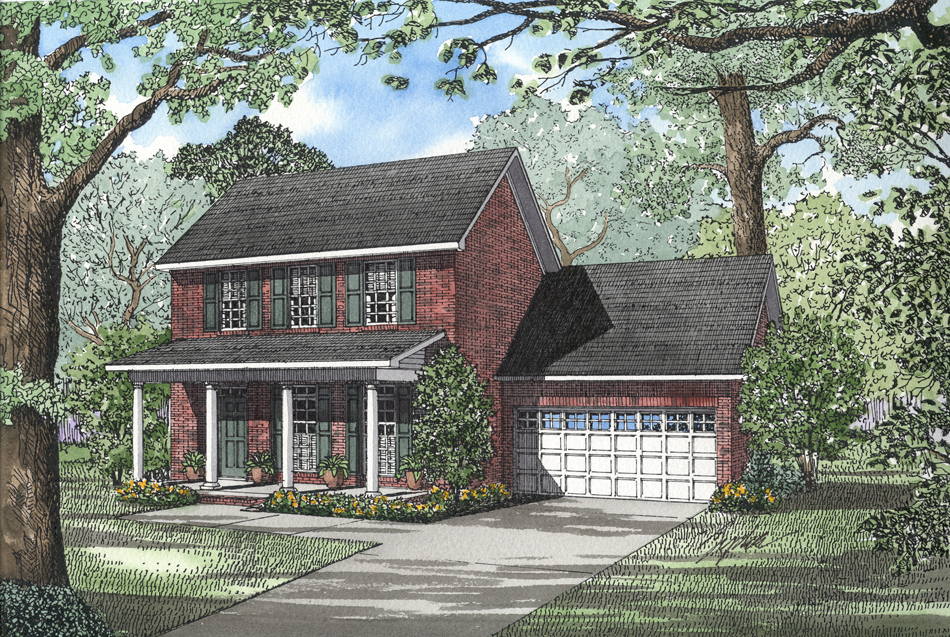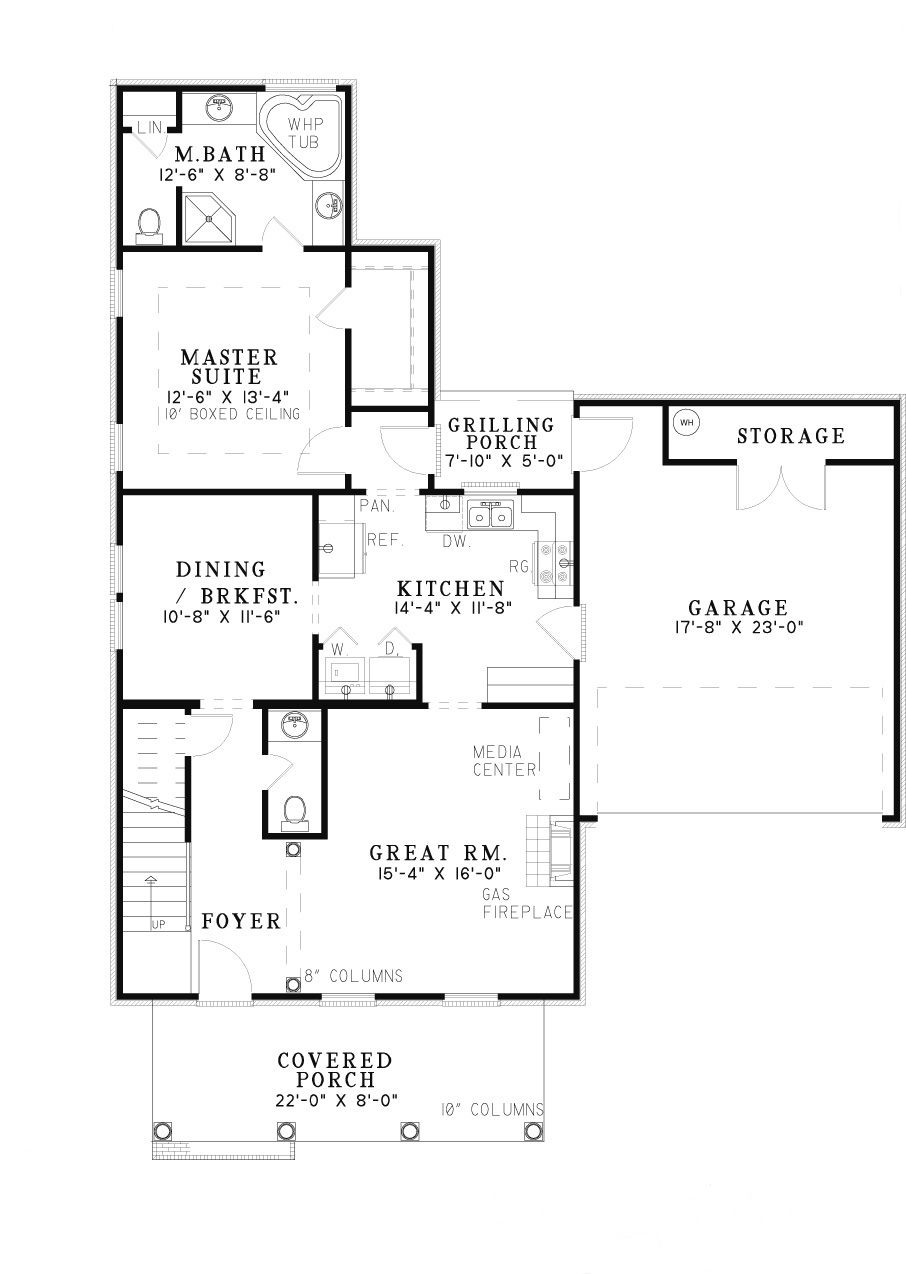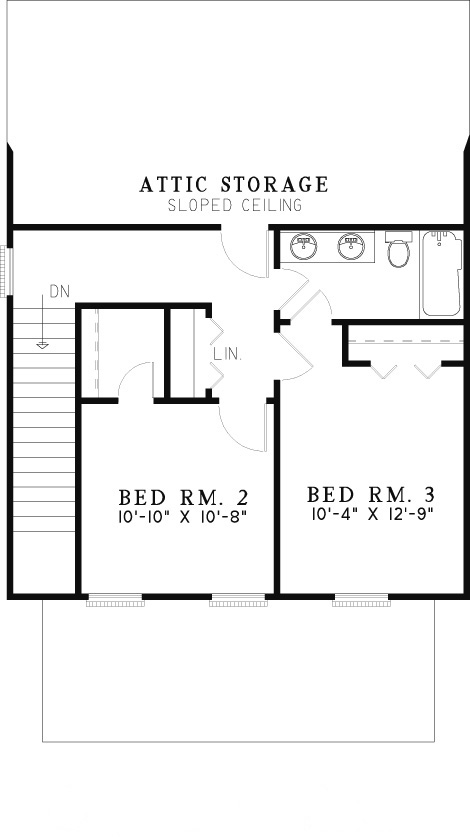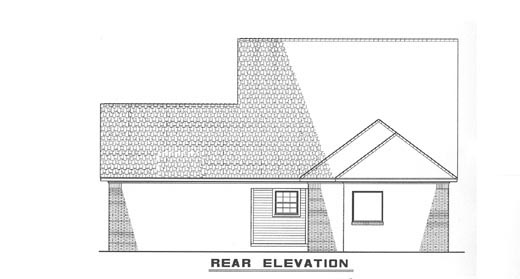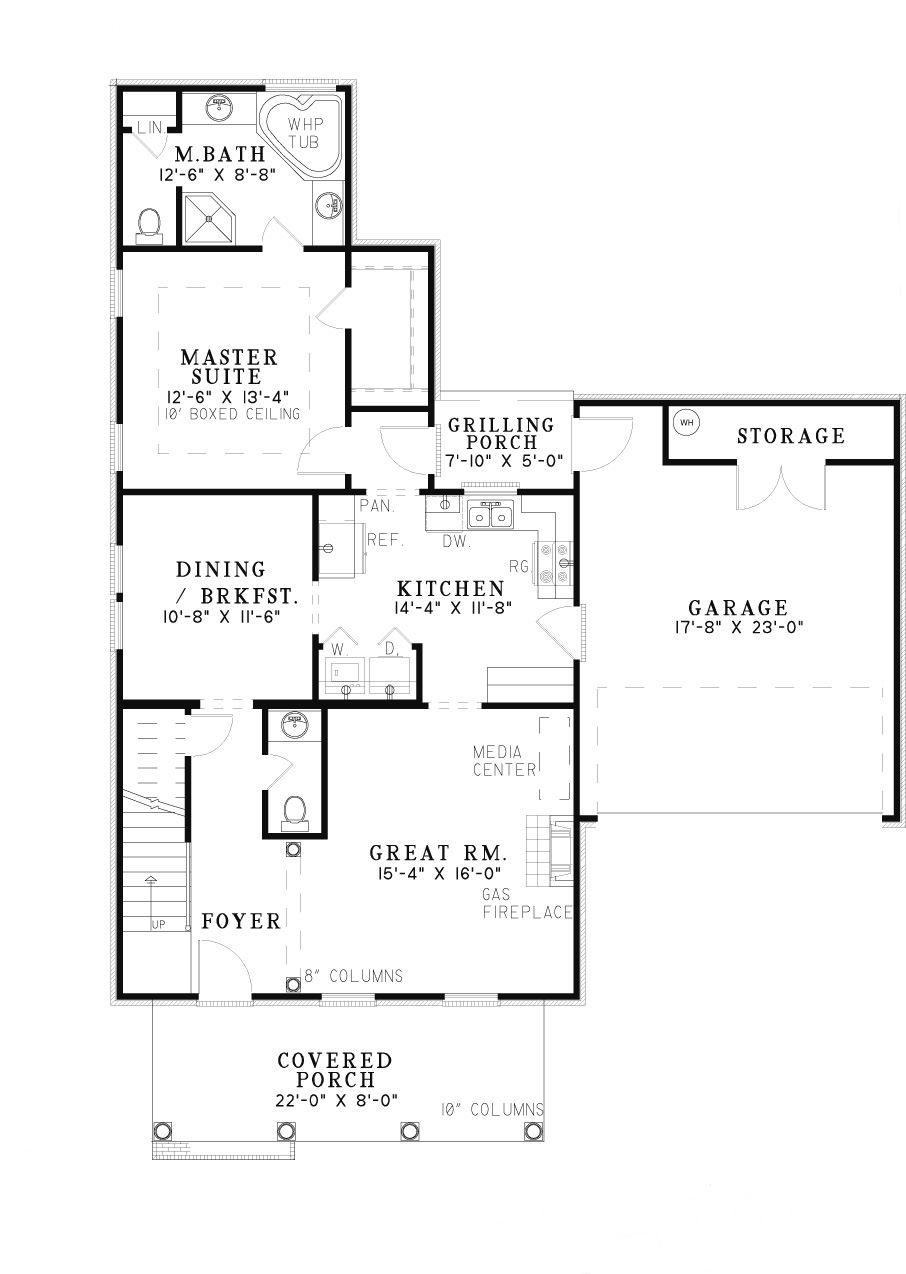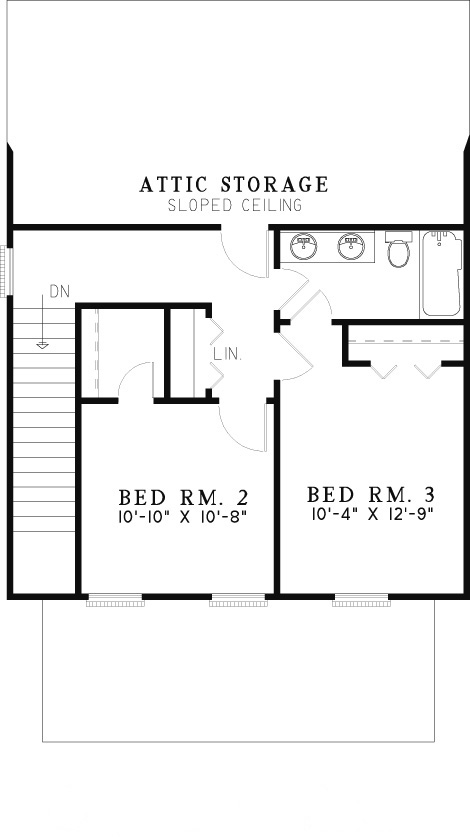House Plan 296 Wellington Lane, Village at Wellington House Plan
Floor plans
NDG 296
House Plan 296 Wellington Lane, Village at Wellington House Plan
PDF: $800.00
Plan Details
- Plan Number: NDG 296
- Total Living Space:1595Sq.Ft.
- Bedrooms: 3
- Full Baths: 2
- Half Baths: 1
- Garage: Yes 2 Bay
- Garage Type: Front Load
- Carport: N/A
- Carport Type: N/A
- Stories: 2
- Width Ft.: 44
- Width In.: N/A
- Depth Ft.: 59
- Depth In.: 4
Description
This quaint home provides the traditional family all the privacy they need. Beautiful columns welcome you into the great room with a built-in media center and gas fireplace. The grill master of the family can try their luck on the rear grilling porch for those friends who tend to drop by. A spacious kitchen allows you to prepare quick meals with ease. When night falls, travel to you master suite where you’ll relax with a corner whirlpool bath, double vanities and separate corner glass shower. Upstairs you’ll find two more bedrooms, just right for the kids.
Specifications
- Total Living Space:1595Sq.Ft.
- Main Floor: 1112 Sq.Ft
- Upper Floor (Sq.Ft.): 483 Sq.Ft.
- Lower Floor (Sq.Ft.): N/A
- Bonus Room (Sq.Ft.): N/A
- Porch (Sq.Ft.): 301 Sq.Ft.
- Garage (Sq.Ft.): 342 Sq.Ft.
- Total Square Feet: 2238 Sq.Ft.
- Customizable: Yes
- Wall Construction: 2x4
- Vaulted Ceiling Height: No
- Main Ceiling Height: 9
- Upper Ceiling Height: N/A
- Lower Ceiling Height: 8
- Roof Type: Shingle
- Main Roof Pitch: 10:12
- Porch Roof Pitch: N/A
- Roof Framing Description: Stick
- Designed Roof Load: 45lbs
- Ridge Height (Ft.): 27
- Ridge Height (In.): 0
- Insulation Exterior: R13
- Insulation Floor Minimum: R19
- Insulation Ceiling Minimum: R30
- Lower Bonus Space (Sq.Ft.): N/A
Plan Collections
Customize This Plan
Need to make changes? We will get you a free price quote!
Modify This Plan
Property Attachments
Plan Package
Related Plans
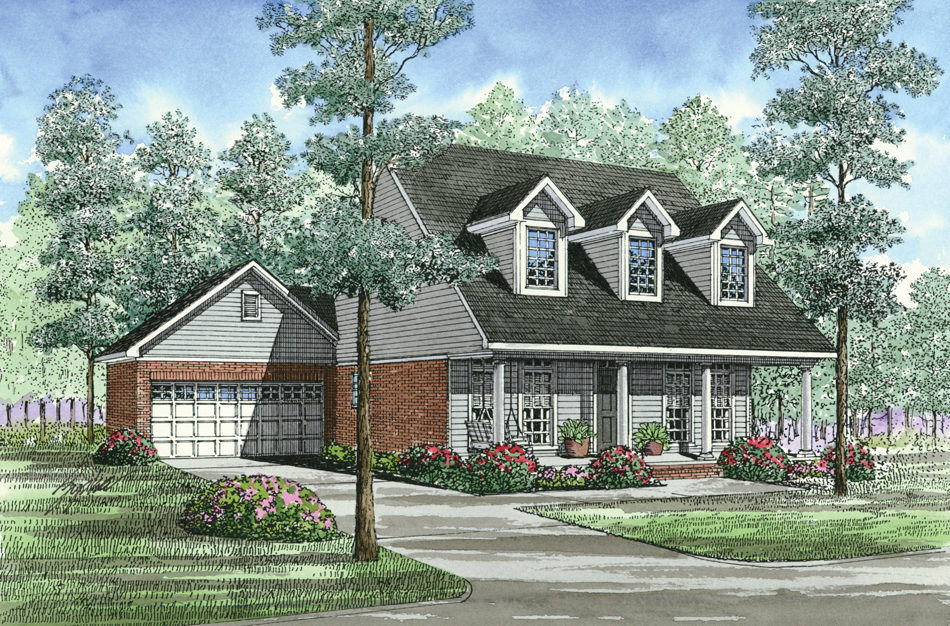
House Plan 293 Wellington Lane, Village at Wellington House Plan
293
- 3
- 2
- Yes 2 Bay
- 1.5
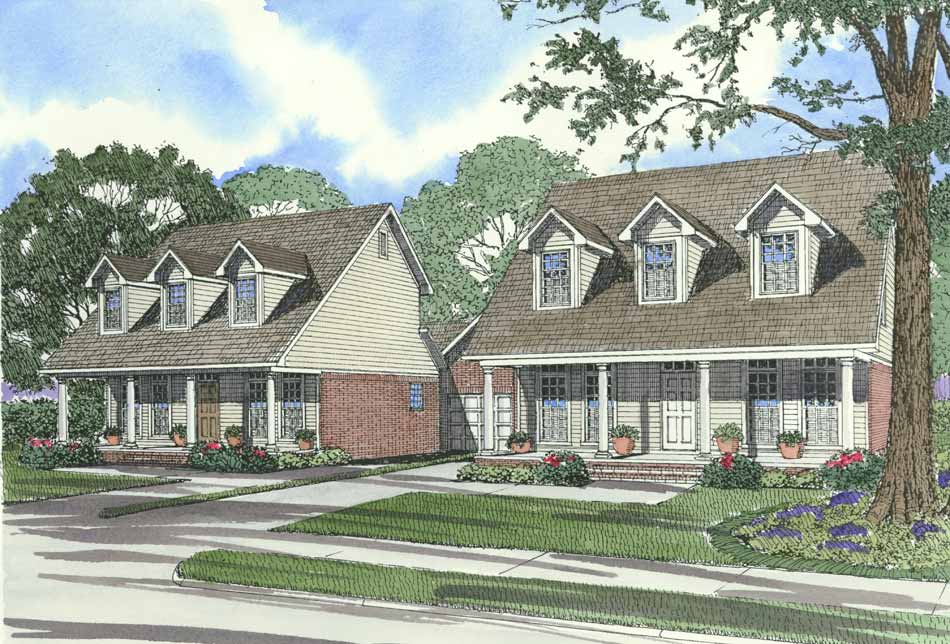
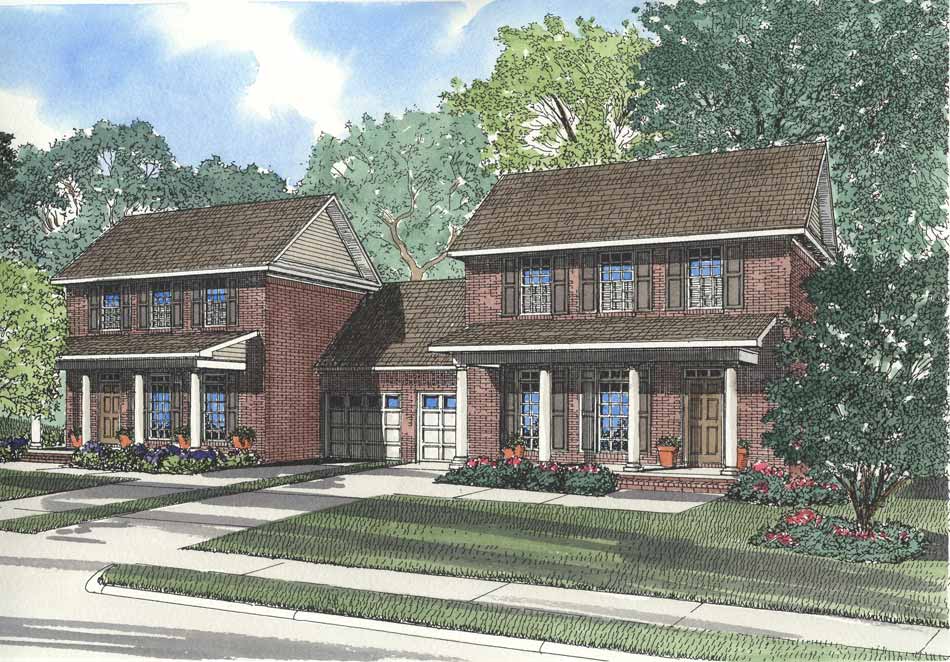
House Plan 433 Heather Ridge, Multi-Family House Plan
433
- 3
- 2
- Yes 1 Bay
- 2
