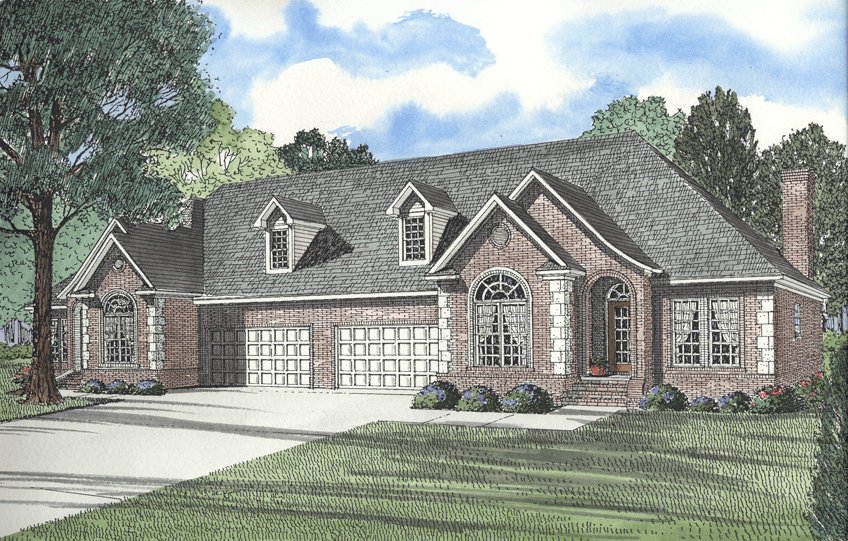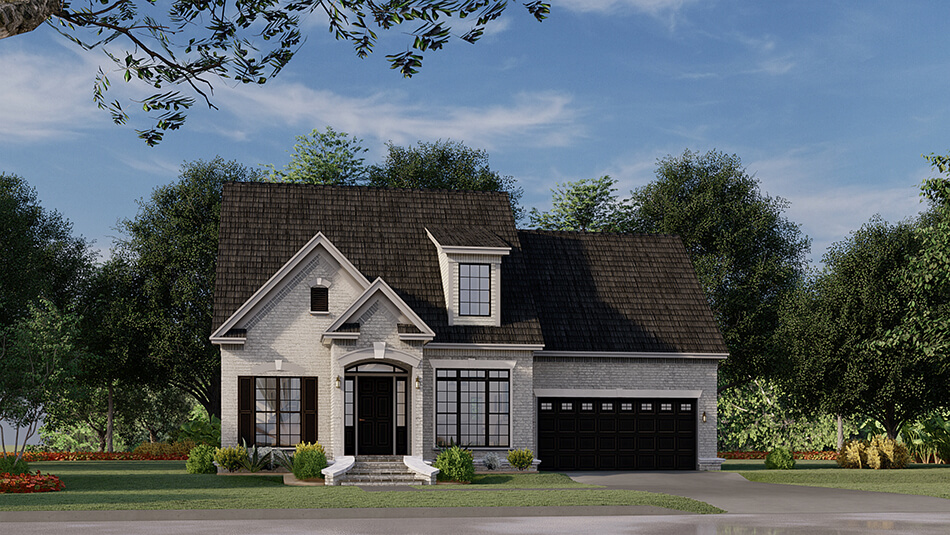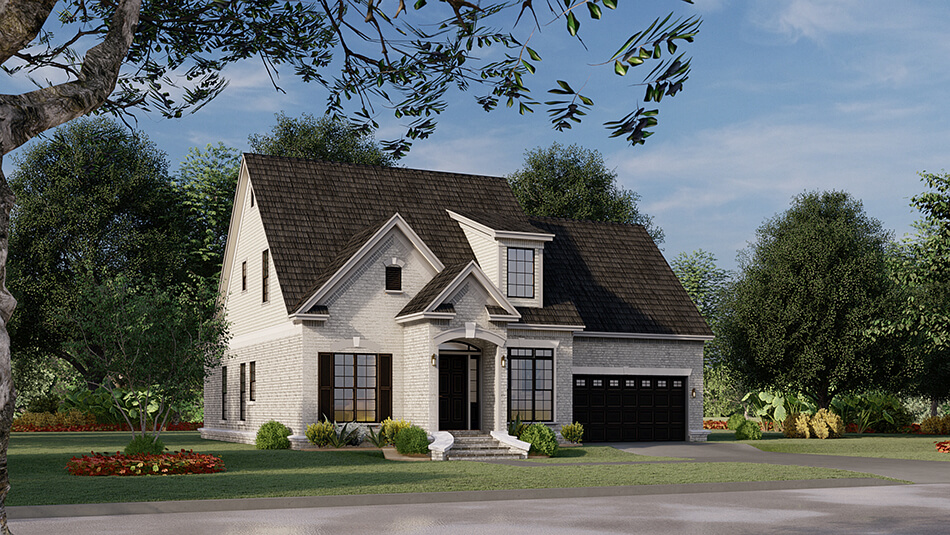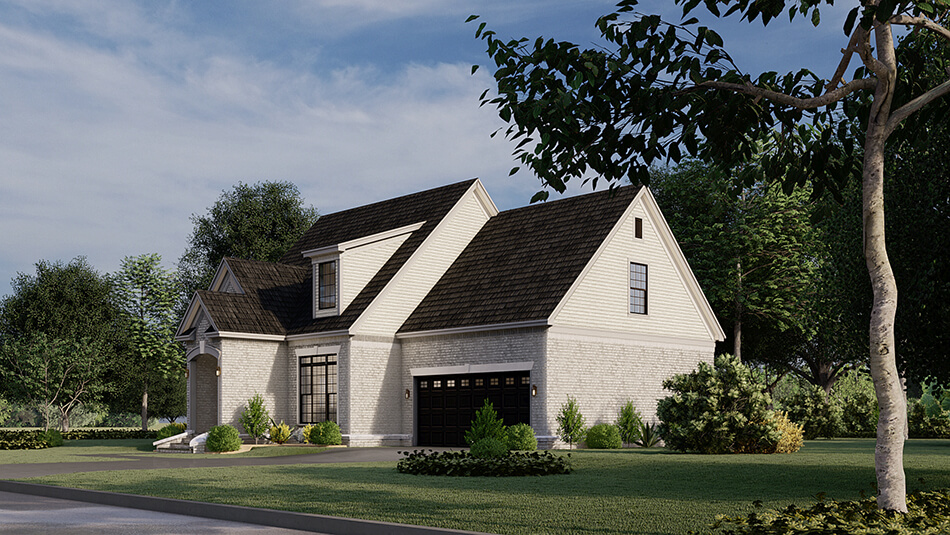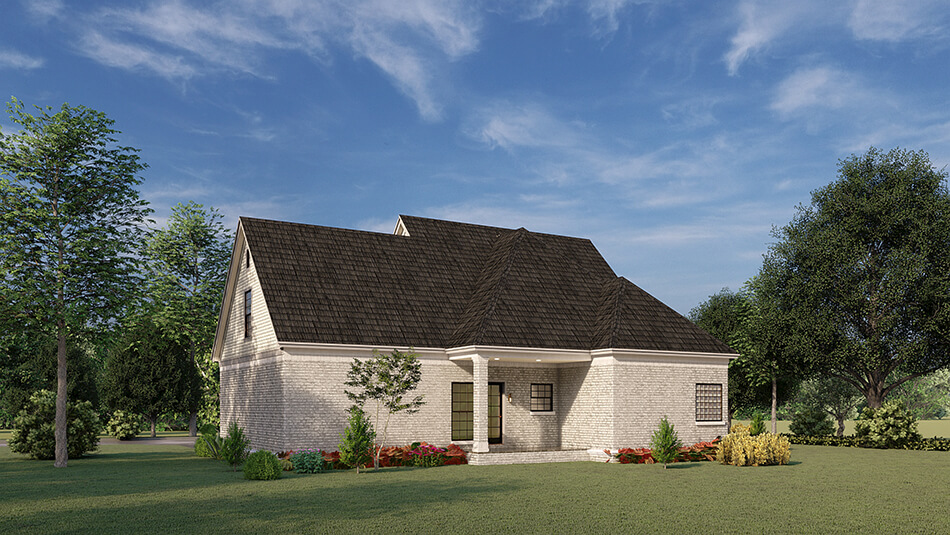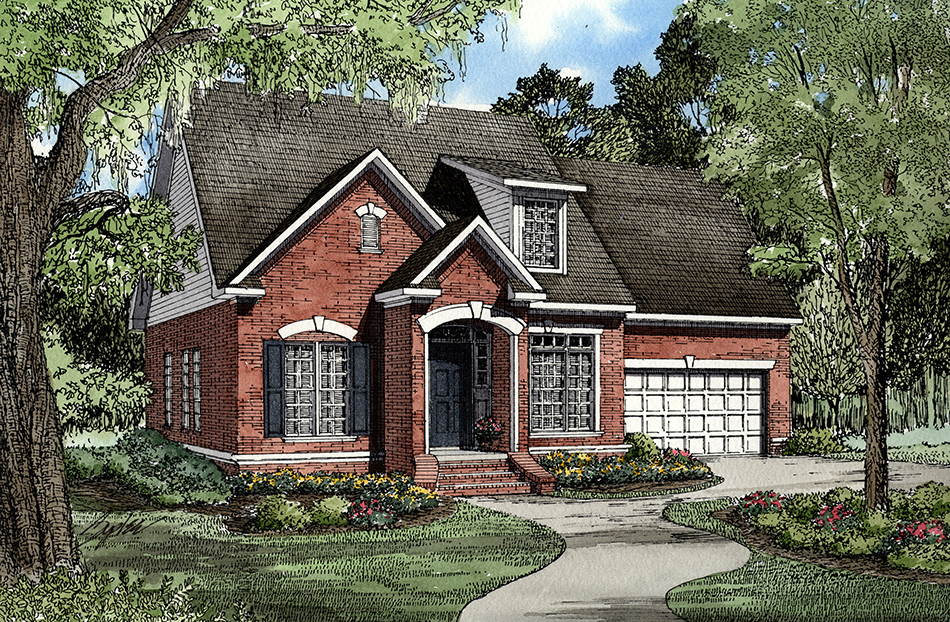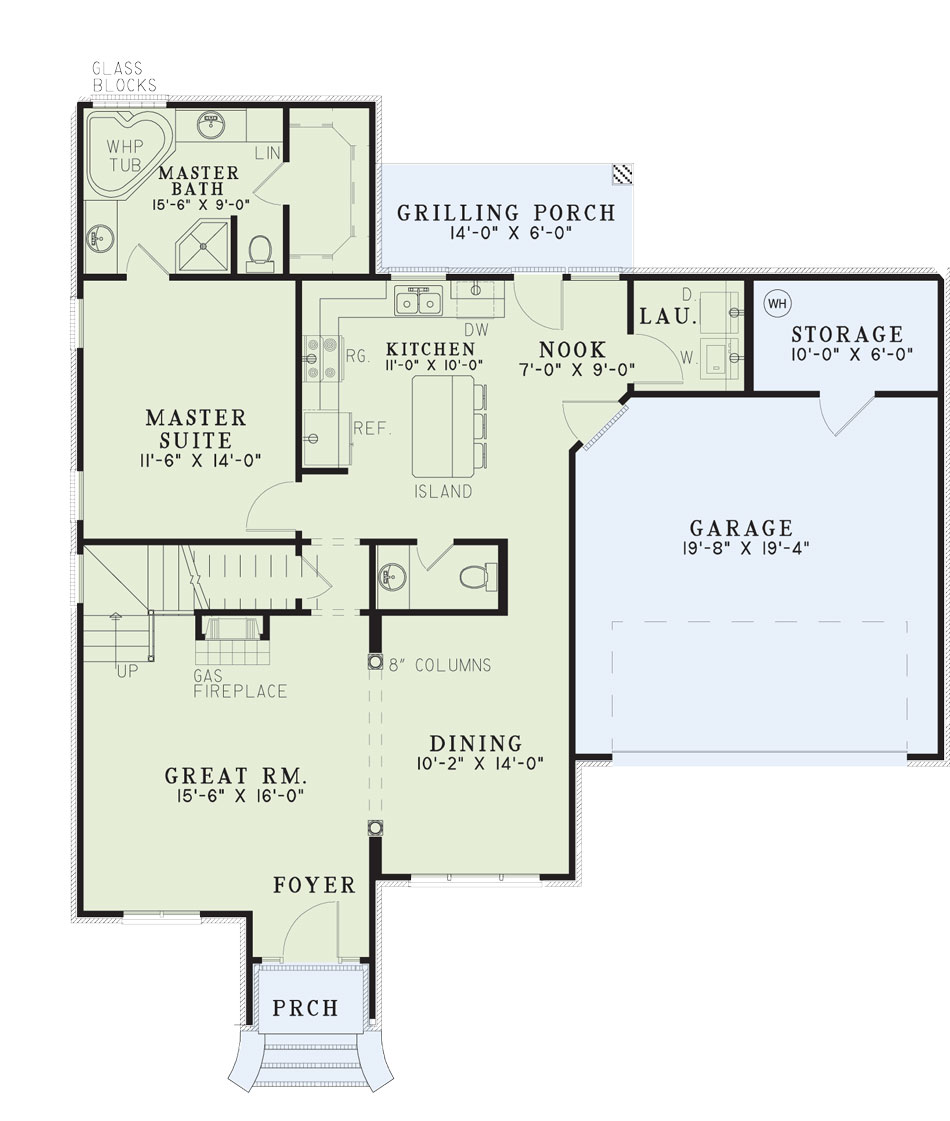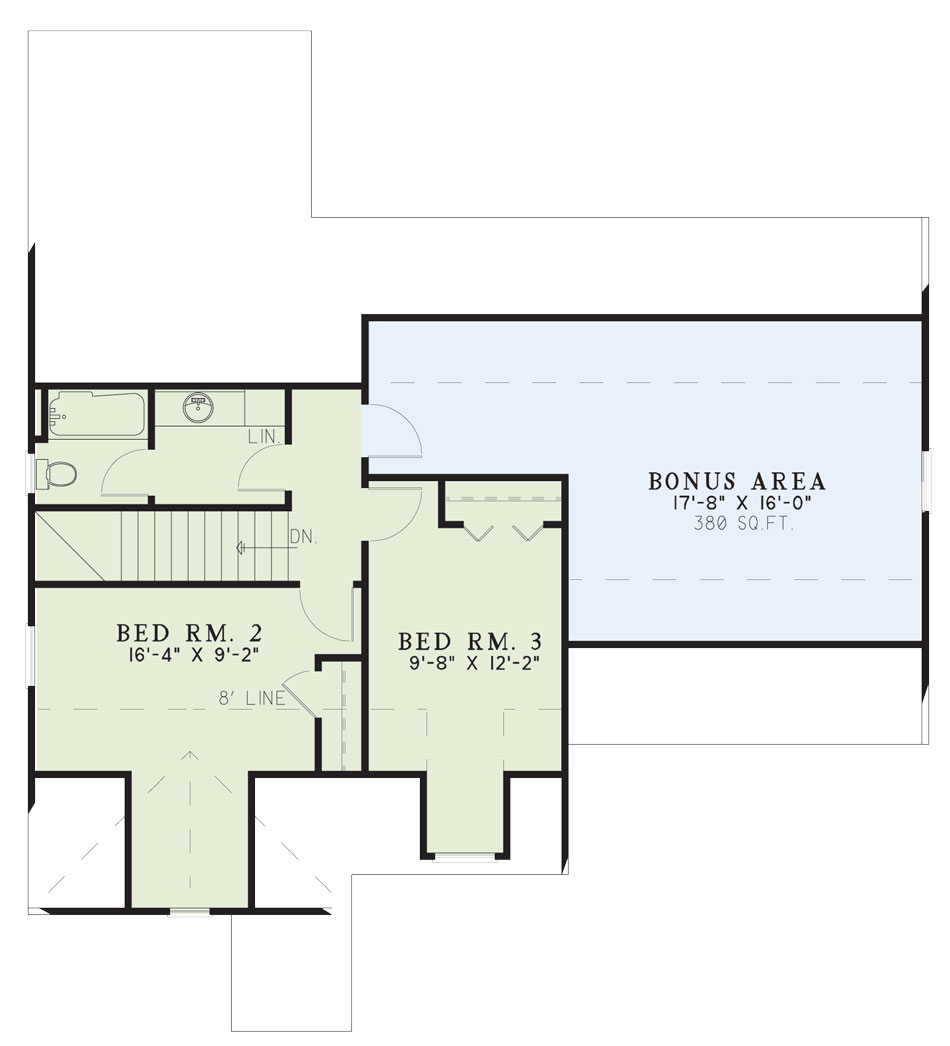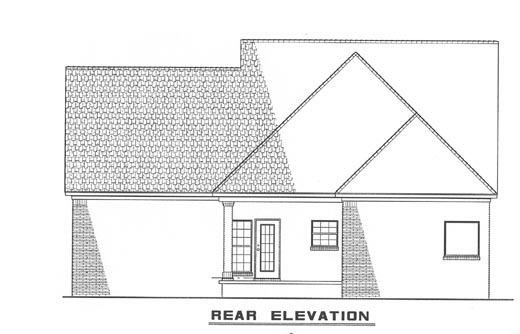House Plan 300 Cross Creek, Traditional House Plan
Floor plans
NDG 300
House Plan 300 Cross Creek, Traditional House Plan
PDF: $800.00
Plan Details
- Plan Number: NDG 300
- Total Living Space:1684Sq.Ft.
- Bedrooms: 3
- Full Baths: 2
- Half Baths: 1
- Garage: 2 Bay Yes
- Garage Type: Front Load
- Carport: N/A
- Carport Type: N/A
- Stories: 1.5
- Width Ft.: 47
- Width In.: N/A
- Depth Ft.: 50
- Depth In.: N/A
Description
Become enchanted by European beauty as you enter this home. Nine foot ceilings create a marvelous openness throughout the entire plan especially in the Great Room which features a gas fireplace. Spend hours entertaining friends and family, before heading Dining Room for a spectacular meal followed by conversation over coffee. A Grilling Porch just off the Kitchen provides ample room and convenience to prepare the cuisine. After the party ends, retreat to your private Master Suite or relax in the whirlpool tub of your Master Bath. A large Bonus Room as well as Bedrooms 2 and 3, with adjoining bath on the upper level, make an excellent children’s suite.
Specifications
- Total Living Space:1684Sq.Ft.
- Main Floor: 1155 Sq.Ft
- Upper Floor (Sq.Ft.): 529 Sq.Ft.
- Lower Floor (Sq.Ft.): N/A
- Bonus Room (Sq.Ft.): 414 Sq.Ft.
- Porch (Sq.Ft.): 106 Sq.Ft.
- Garage (Sq.Ft.): 458 Sq.Ft.
- Total Square Feet: 2662 Sq.Ft.
- Customizable: Yes
- Wall Construction: 2x4
- Vaulted Ceiling Height: No
- Main Ceiling Height: 9
- Upper Ceiling Height: 8
- Lower Ceiling Height: N/A
- Roof Type: Shingle
- Main Roof Pitch: 12:12
- Porch Roof Pitch: N/A
- Roof Framing Description: Stick
- Designed Roof Load: 45lbs
- Ridge Height (Ft.): 27
- Ridge Height (In.): 6
- Insulation Exterior: R13
- Insulation Floor Minimum: R19
- Insulation Ceiling Minimum: R30
- Lower Bonus Space (Sq.Ft.): N/A
Plan Collections
Plan Styles
Customize This Plan
Need to make changes? We will get you a free price quote!
Modify This Plan
Property Attachments
Plan Package
Related Plans
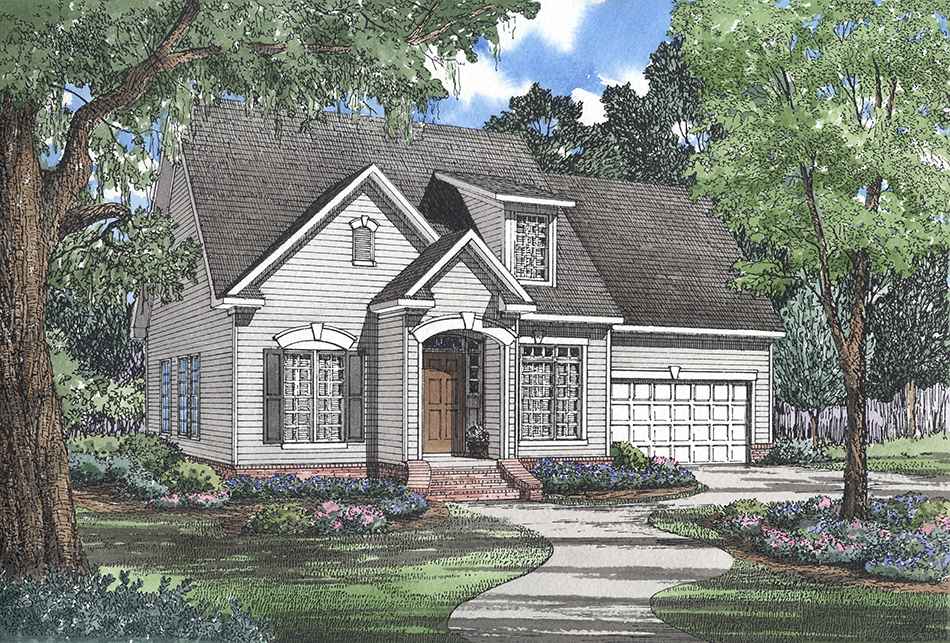
House Plan 300B Cross Creek, Traditional House Plan
300B
- 3
- 2
- Yes 2 Bay
- 1.5
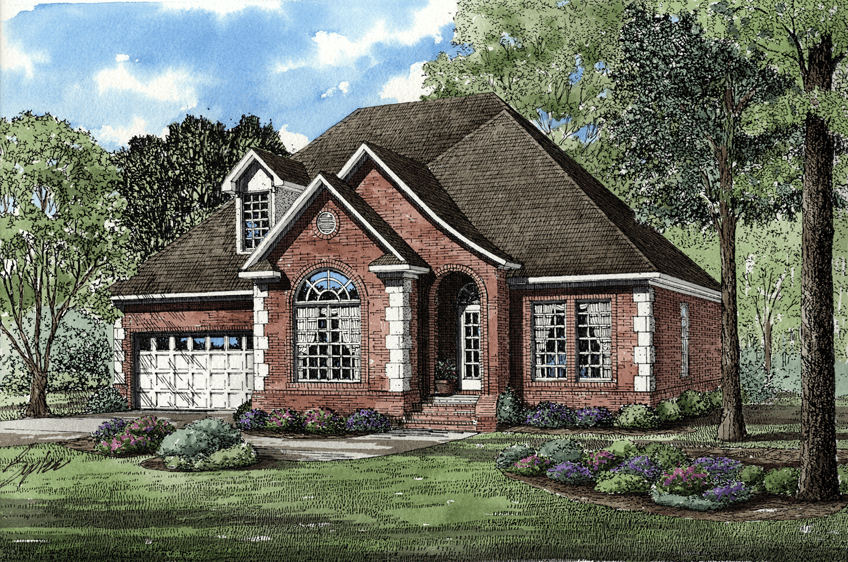
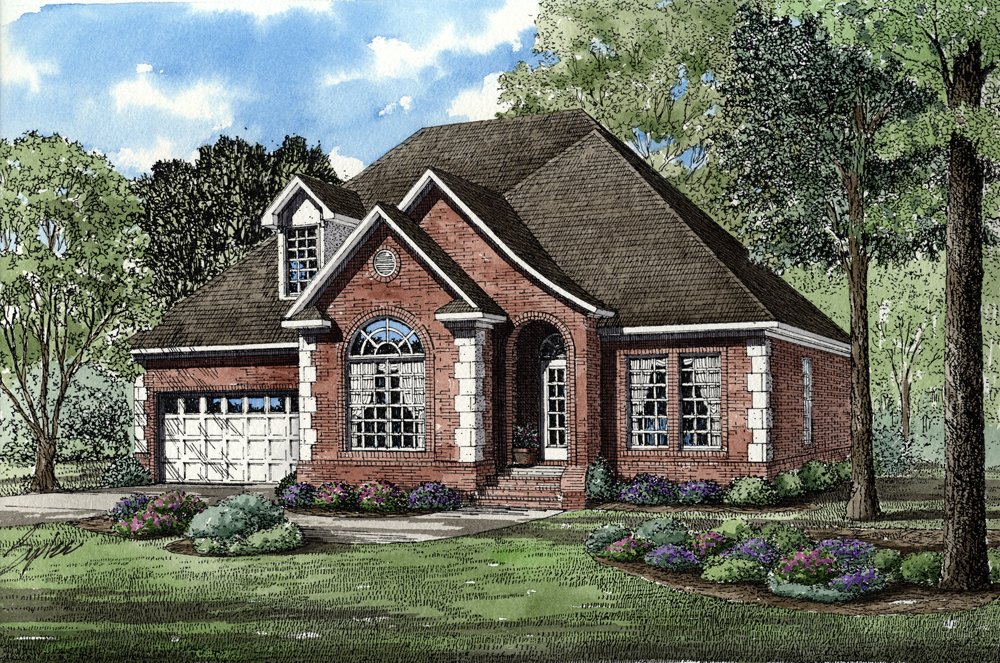
House Plan 303-2 Cross Creek, Traditional House Plan
303-2
- 3
- 2
- 2 Bay Yes
- 1.5
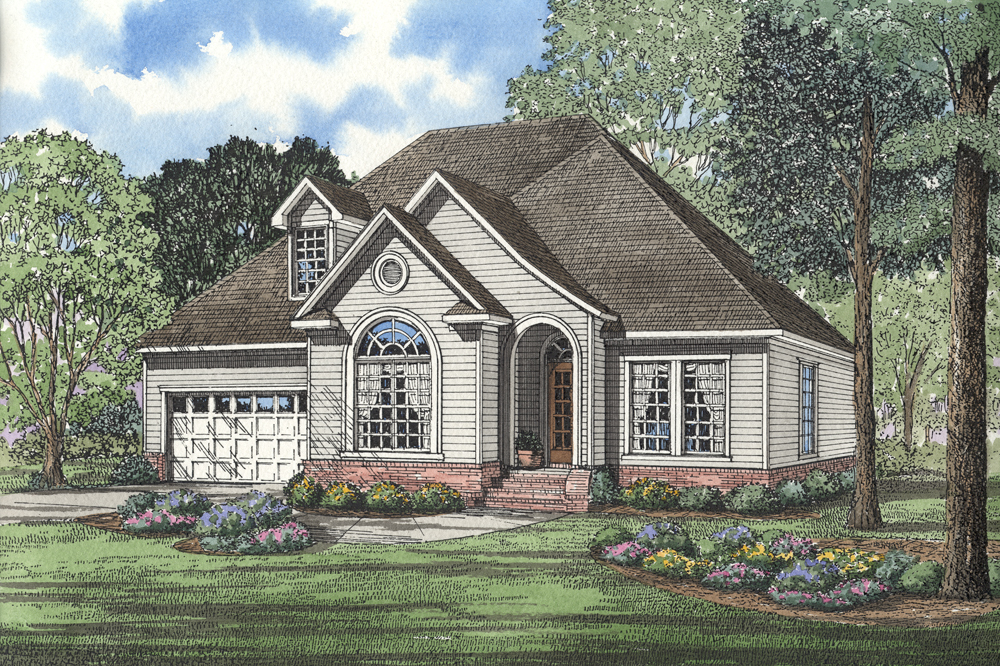
House Plan 303-2B Cross Creek, Traditional House Plan
303-2B
- 3
- 2
- 2 Bay Yes
- 1.5
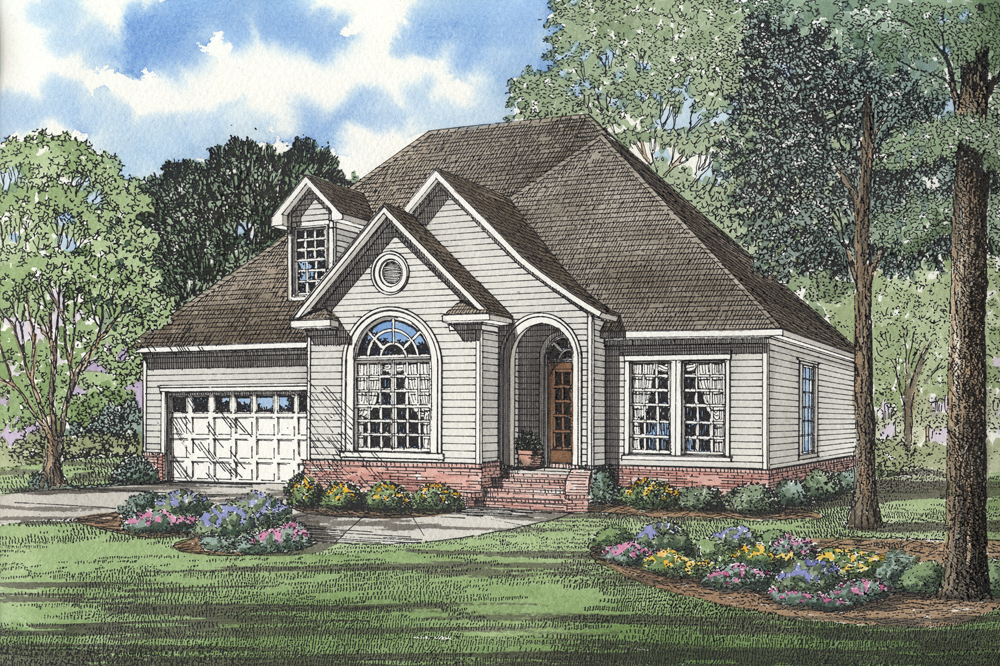
House Plan 303B Cross Creek, Traditional House Plan
303B
- 3
- 2
- 2 Bay Yes
- 1.5
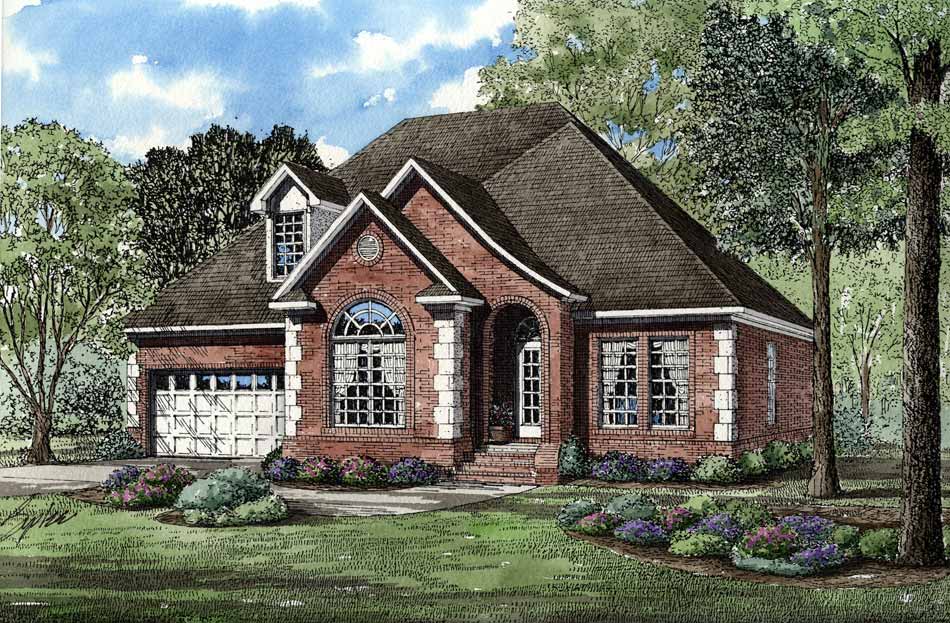
House Plan 346 Hickory Place, French Traditional House Plan
346
- 3
- 2
- Yes 2 Bay
- 1.5
