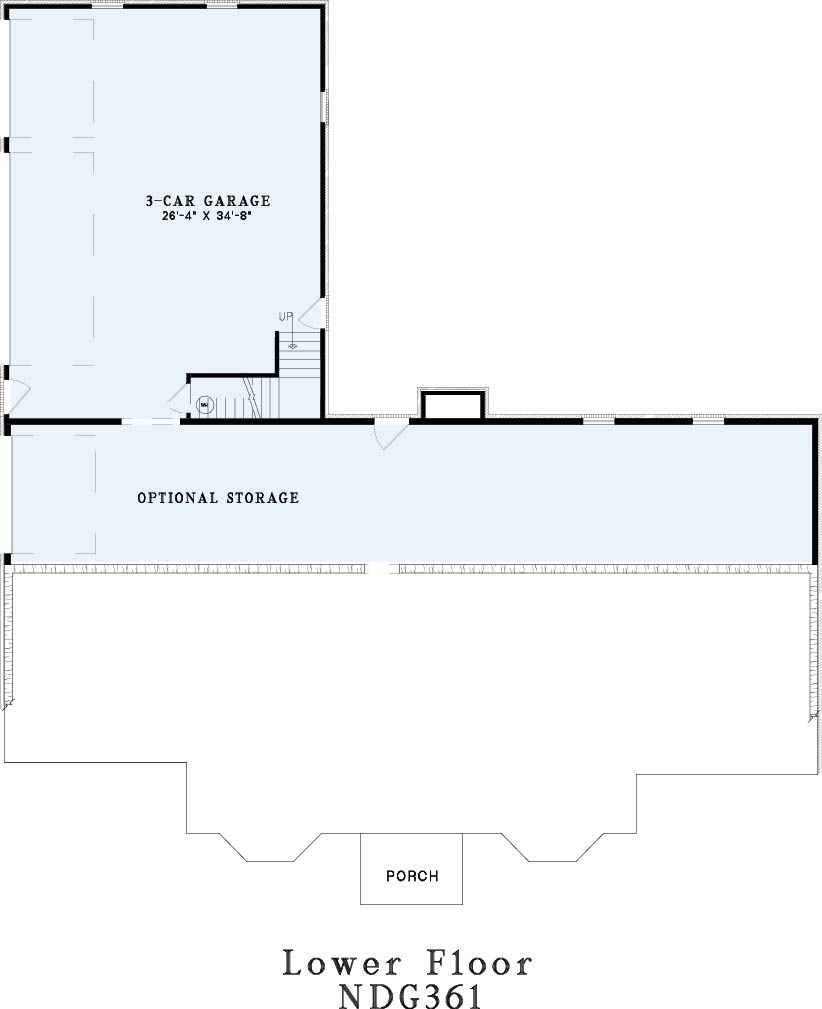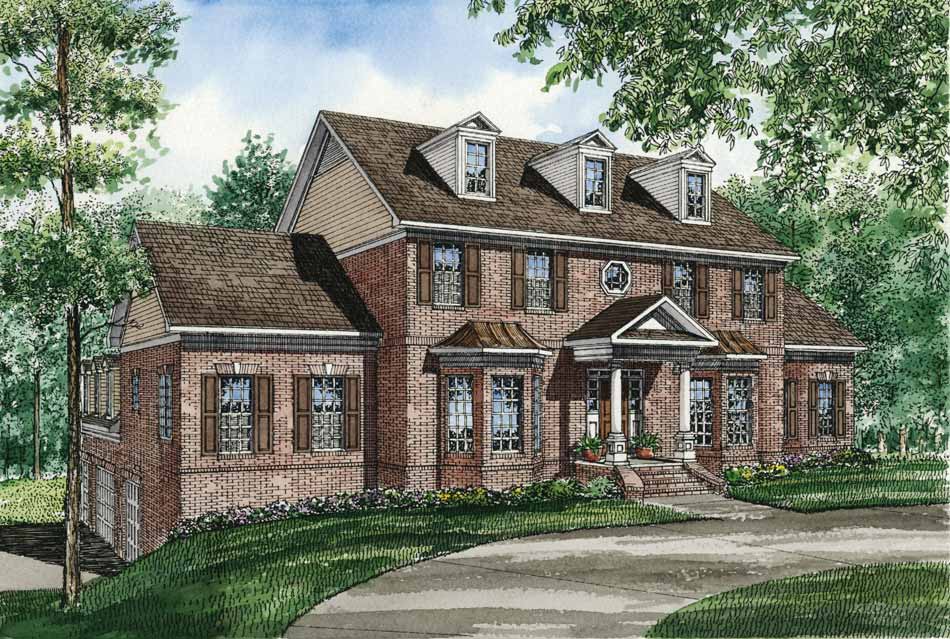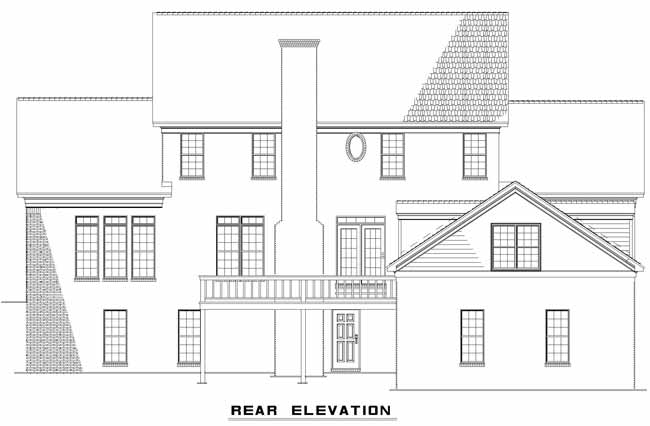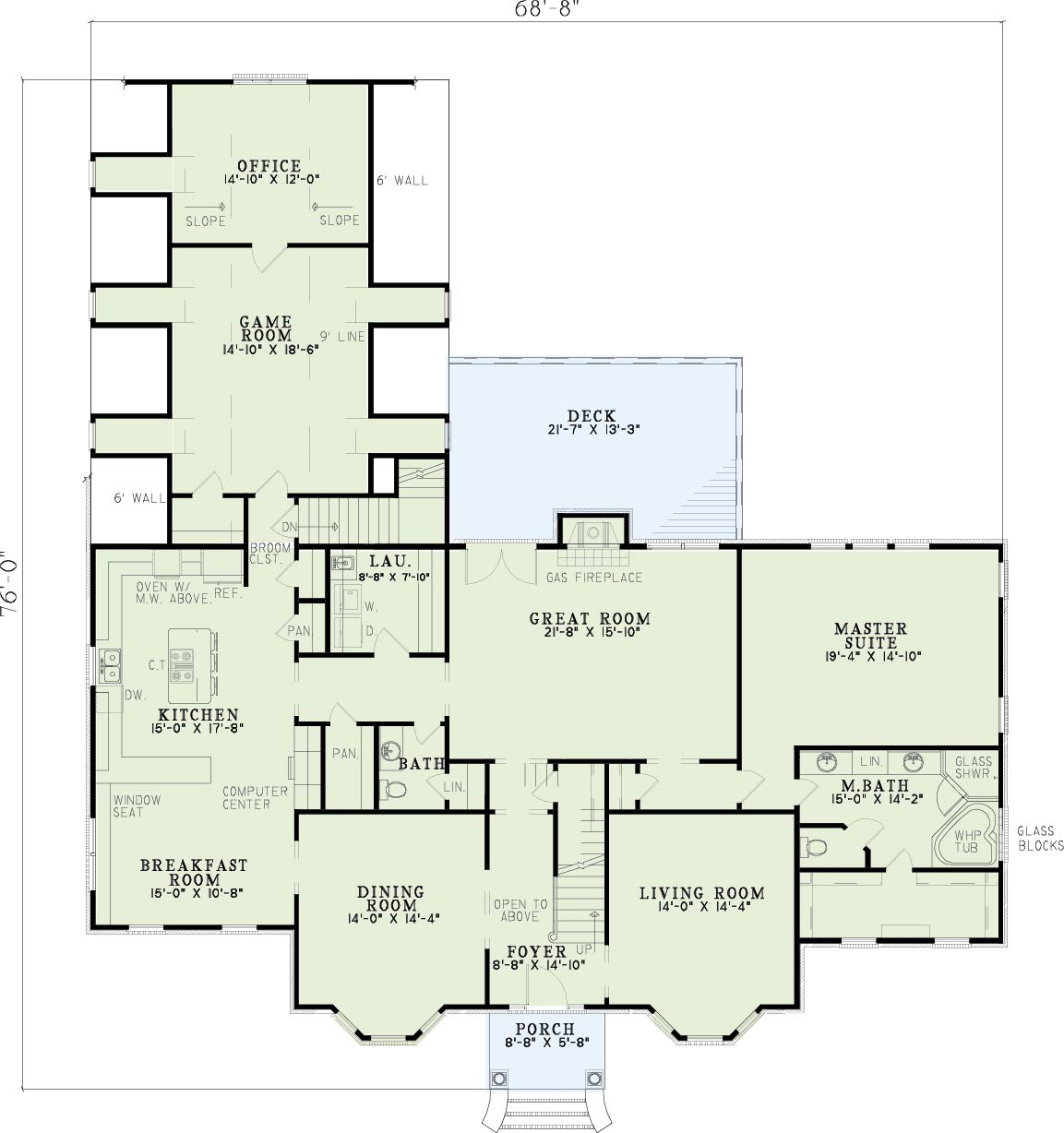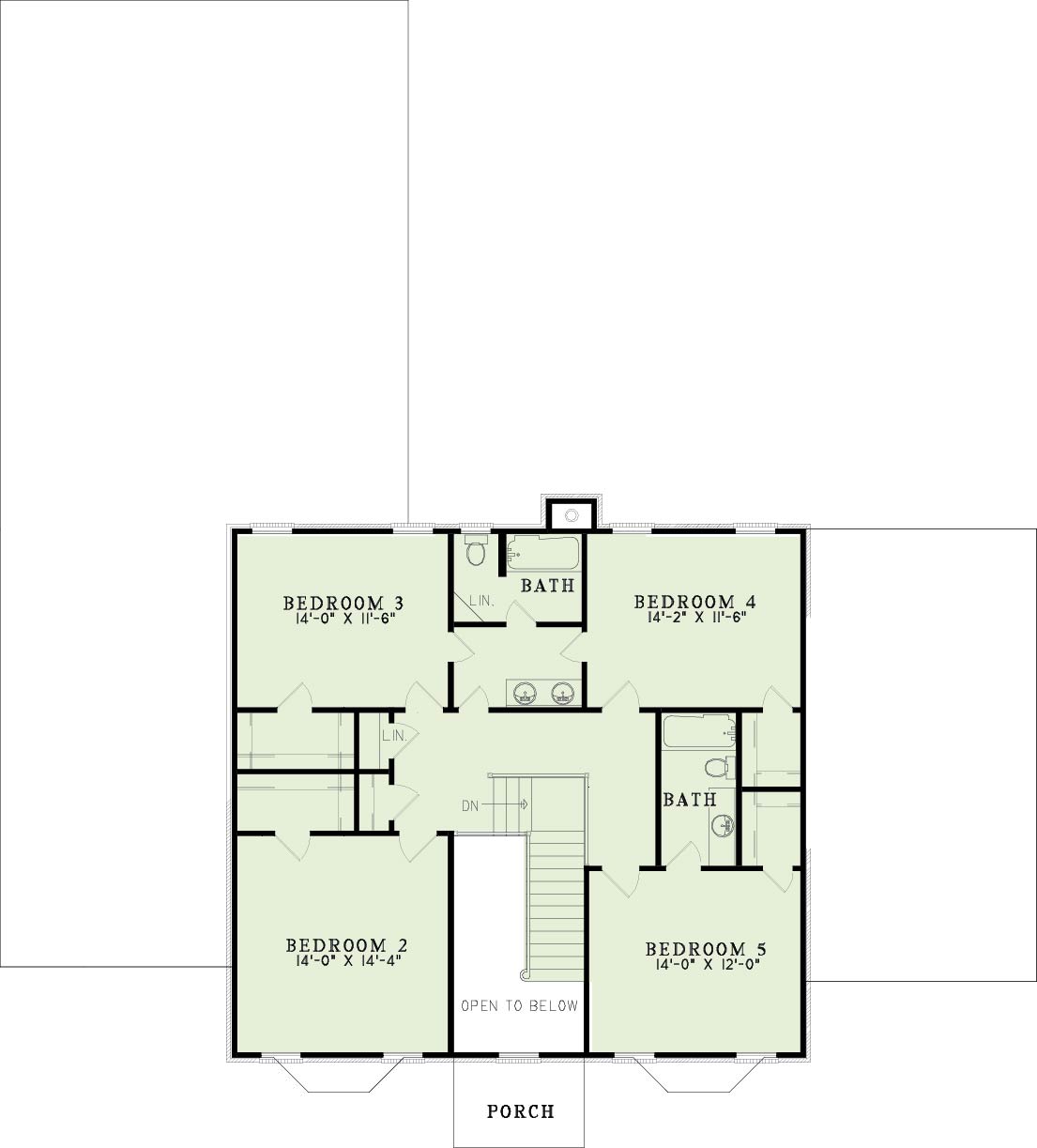House Plan 361 Dogwood Avenue, Classical House Plan
Floor plans
NDG 361
House Plan 361 Dogwood Avenue, Classical House Plan
PDF: $1,550.00
Plan Details
- Plan Number: NDG 361
- Total Living Space:4155Sq.Ft.
- Bedrooms: 5
- Full Baths: 3
- Half Baths: 1
- Garage: 3 Bay Yes
- Garage Type: Side Load
- Carport: N/A
- Carport Type: N/A
- Stories: 2
- Width Ft.: 68
- Width In.: 8
- Depth Ft.: 76
- Depth In.: N/A
Description
Enter this home to discover your dream come true. Gorgeous bay windows in the formal living and dining rooms bring character to this home. Enjoy your mornings from the wall length window seat with the morning newspaper and fresh coffee. The convenient computer center allows you to monitor the children and their work. The family can enjoy the game room and the private office, featuring a sloped ceiling. Your fabulous master bath relaxes you at the end of a hard day with a corner whirlpool bath and corner glass shower.
Specifications
- Total Living Space:4155Sq.Ft.
- Main Floor: 2952 Sq.Ft
- Upper Floor (Sq.Ft.): 1203 Sq.Ft.
- Lower Floor (Sq.Ft.): N/A
- Bonus Room (Sq.Ft.): N/A
- Porch (Sq.Ft.): 348 Sq.Ft.
- Garage (Sq.Ft.): 1220 Sq.Ft.
- Total Square Feet: 7608 Sq.Ft.
- Customizable: Yes
- Wall Construction: 2x4
- Vaulted Ceiling Height: No
- Main Ceiling Height: 9
- Upper Ceiling Height: 8
- Lower Ceiling Height: 8
- Roof Type: Shingle
- Main Roof Pitch: 8:12
- Porch Roof Pitch: 8:12
- Roof Framing Description: Stick
- Designed Roof Load: 45lbs
- Ridge Height (Ft.): 30
- Ridge Height (In.): 4
- Insulation Exterior: R13
- Insulation Floor Minimum: R19
- Insulation Ceiling Minimum: R30
- Lower Bonus Space (Sq.Ft.): 1885 Sq.Ft.
- Master Bedroom: Master Bedroom Lower Level
Customize This Plan
Need to make changes? We will get you a free price quote!
