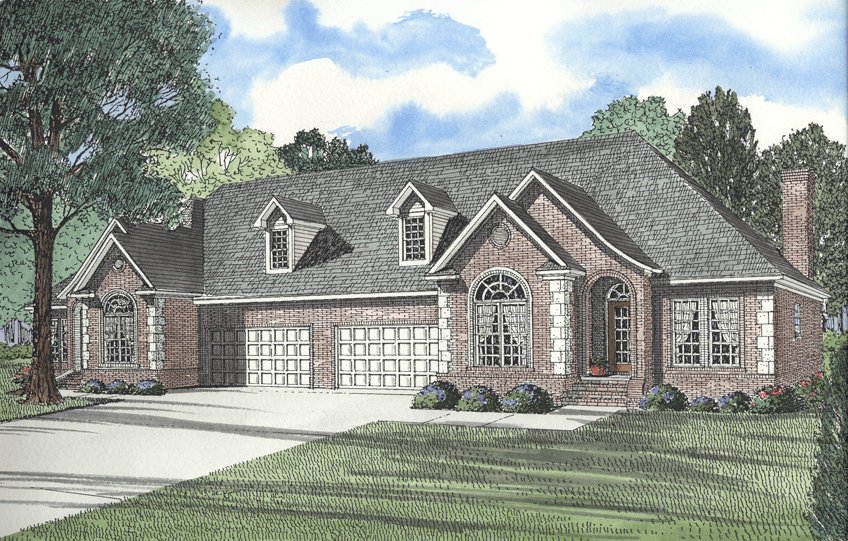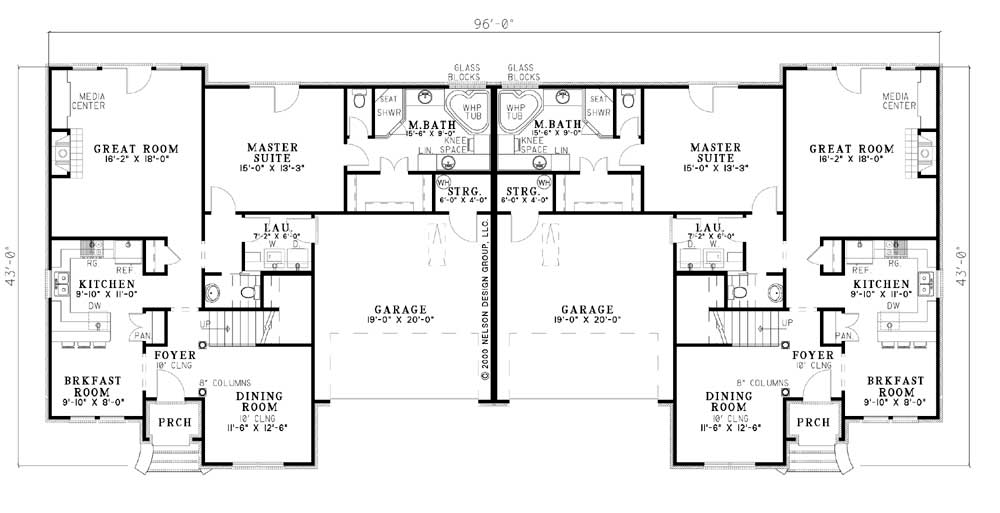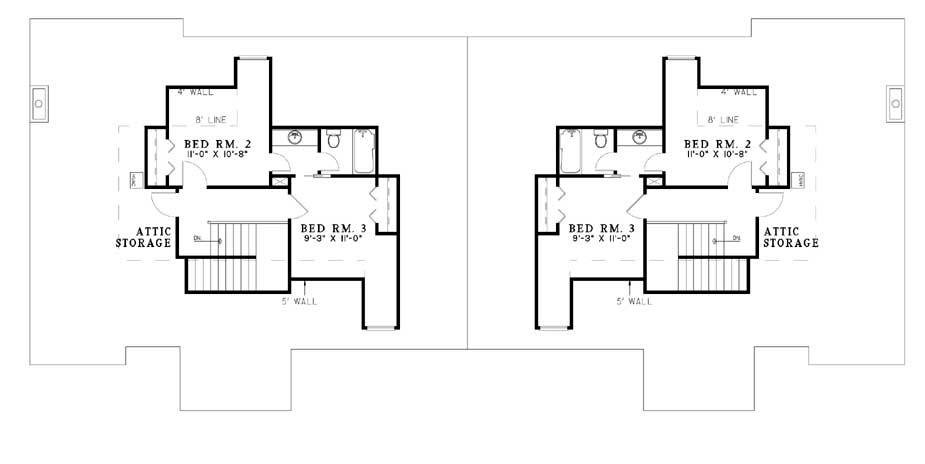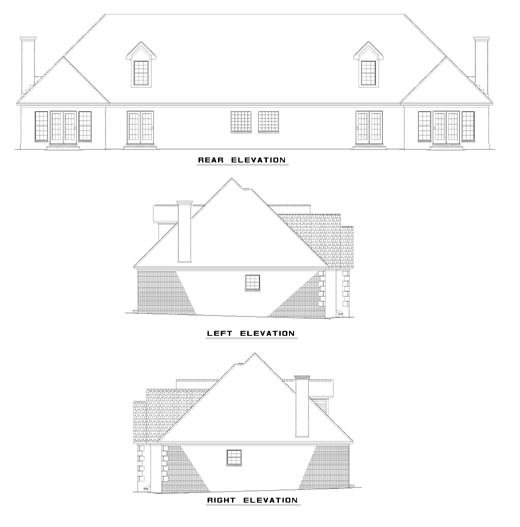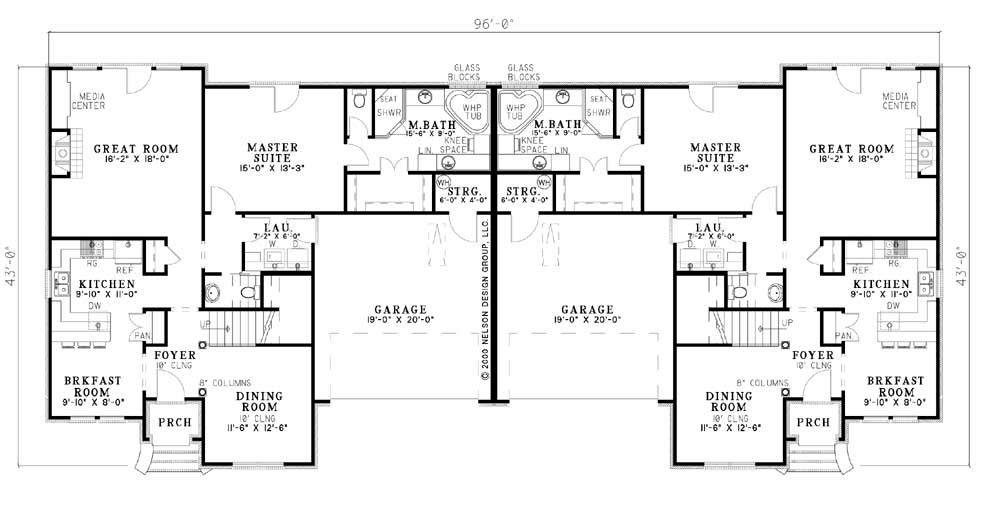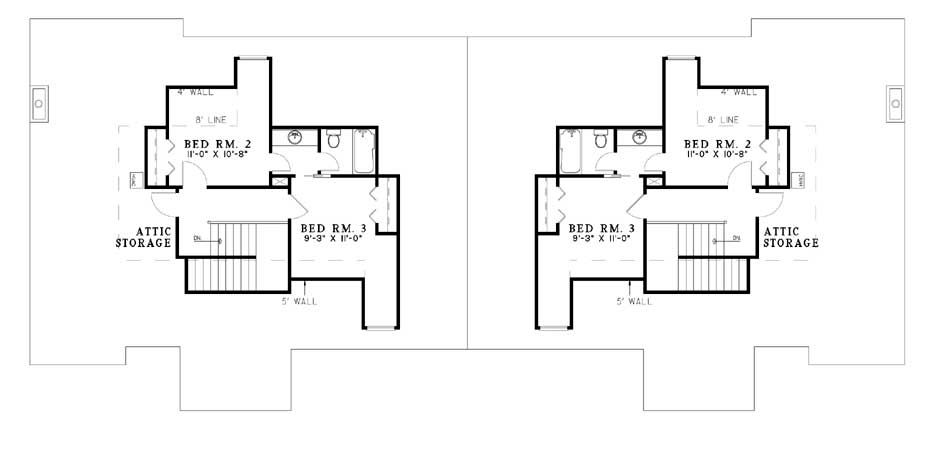House Plan 410 Cabe Court, Multi-Family House Plan
Floor plans
NDG 410
House Plan 410 Cabe Court, Multi-Family House Plan
PDF: $1,550.00
Plan Details
- Plan Number: NDG 410
- Total Living Space:1810Sq.Ft.
- Bedrooms: 3
- Full Baths: 2
- Half Baths: 1
- Garage: Yes 2 Bay
- Garage Type: Front Load
- Carport: N/A
- Carport Type: N/A
- Stories: 1.5
- Width Ft.: 96
- Width In.: N/A
- Depth Ft.: 43
- Depth In.: N/A
Description
This elegant duplex features large round top windows and tiered gables for great street appeal. An arched porch welcomes you into a well designed split-level floor plan offering several family areas. The Breakfast and formal Dining rooms are at the front of the house leaving the great room and master suite much appreciated privacy in the rear. A large laundry room is centrally located for added convenience. Upstairs you?ll find a full bathroom and two additional bedrooms with creative ceilings heights.
Specifications
- Total Living Space:1810Sq.Ft.
- Main Floor: 1369 Sq.Ft
- Upper Floor (Sq.Ft.): 441 Sq.Ft.
- Lower Floor (Sq.Ft.): N/A
- Bonus Room (Sq.Ft.): N/A
- Porch (Sq.Ft.): 142 Sq.Ft.
- Garage (Sq.Ft.): 760 Sq.Ft.
- Total Square Feet: 2712 Sq.Ft.
- Customizable: Yes
- Wall Construction: 2x4
- Vaulted Ceiling Height: No
- Main Ceiling Height: 9
- Upper Ceiling Height: 8
- Lower Ceiling Height: N/A
- Roof Type: Shingle
- Main Roof Pitch: 10:12
- Porch Roof Pitch: N/A
- Roof Framing Description: Stick
- Designed Roof Load: 45lbs
- Ridge Height (Ft.): 27
- Ridge Height (In.): 0
- Insulation Exterior: R13
- Insulation Floor Minimum: R19
- Insulation Ceiling Minimum: R30
- Lower Bonus Space (Sq.Ft.): N/A
Plan Collections
Customize This Plan
Need to make changes? We will get you a free price quote!
Modify This Plan
Property Attachments
Plan Package
Related Plans
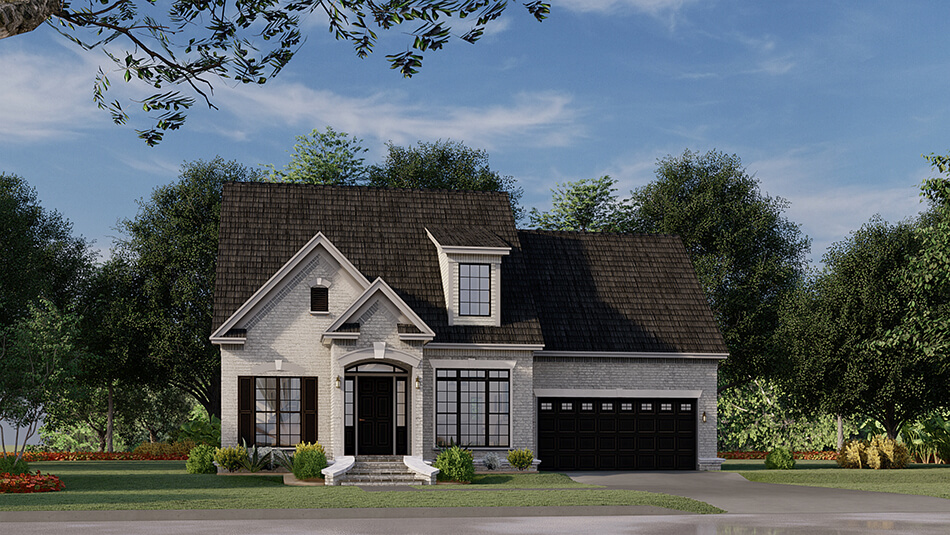
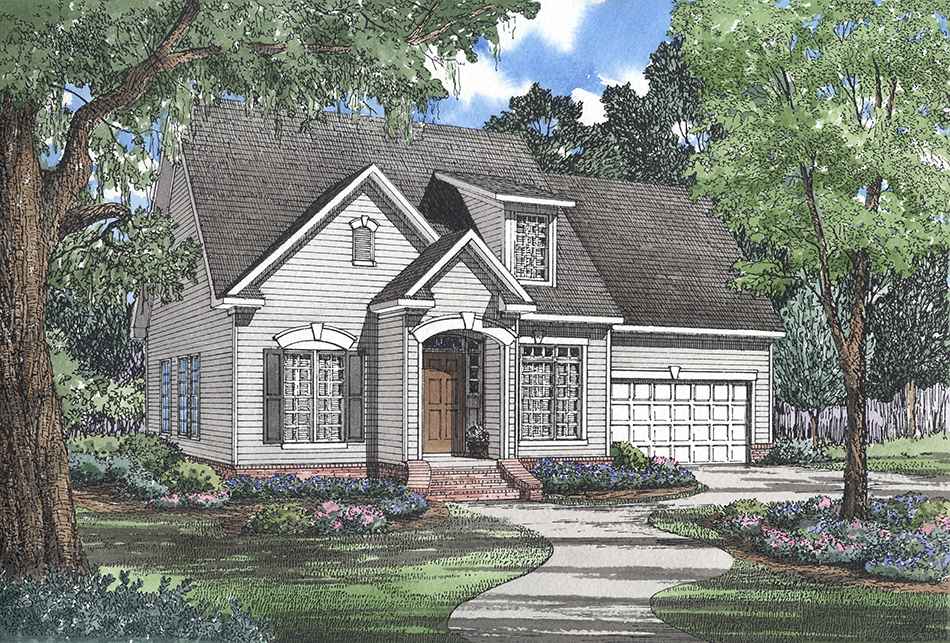
House Plan 300B Cross Creek, Traditional House Plan
300B
- 3
- 2
- Yes 2 Bay
- 1.5
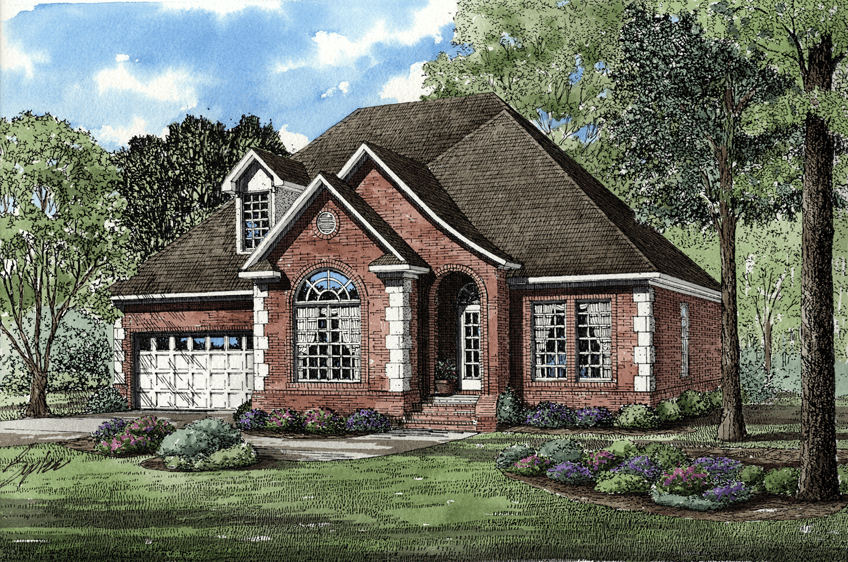
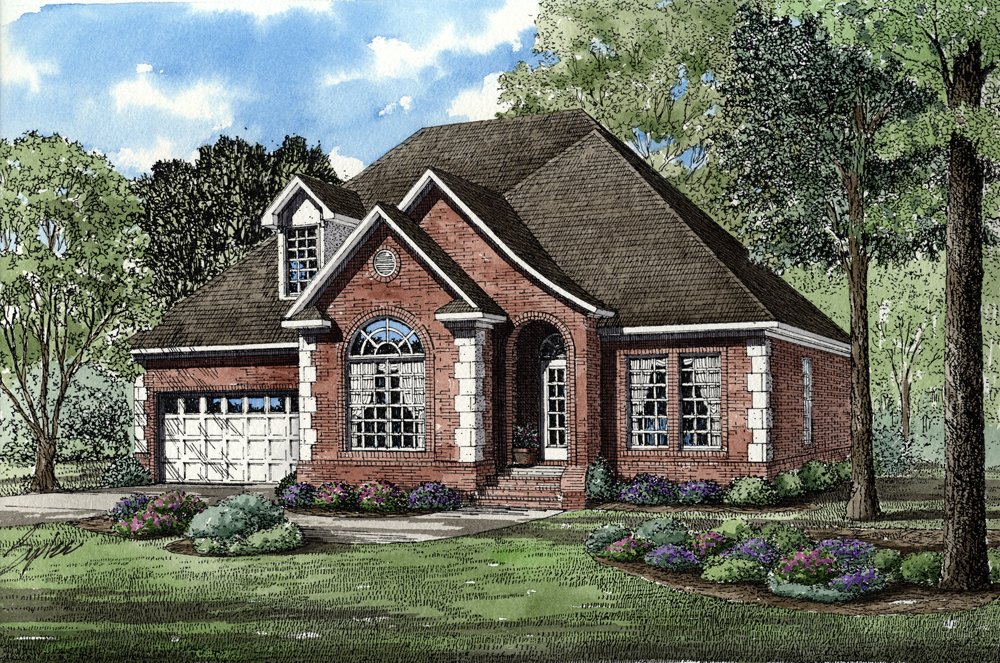
House Plan 303-2 Cross Creek, Traditional House Plan
303-2
- 3
- 2
- 2 Bay Yes
- 1.5
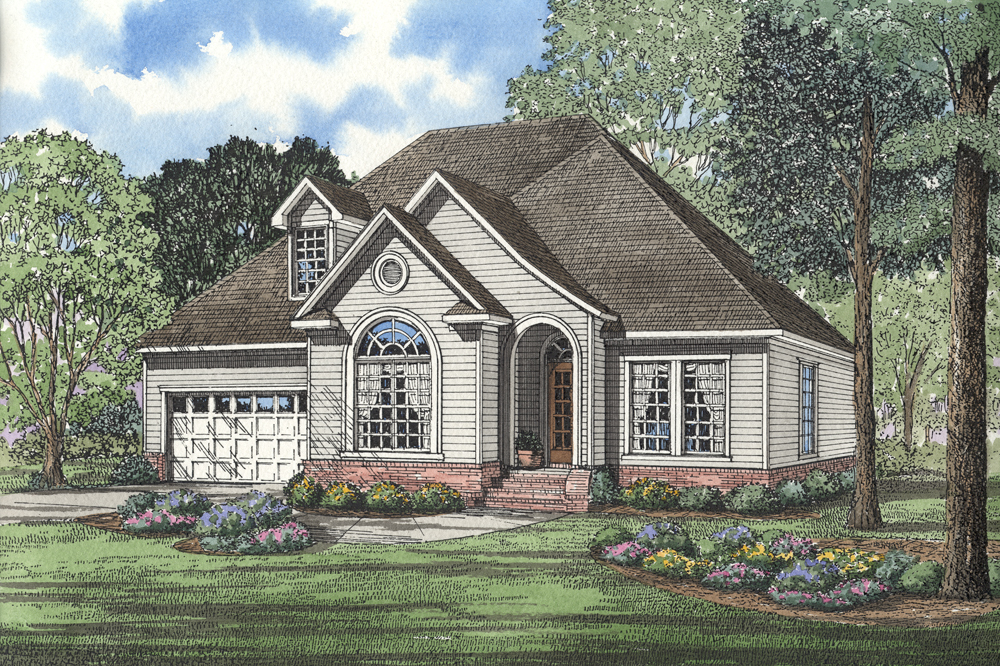
House Plan 303-2B Cross Creek, Traditional House Plan
303-2B
- 3
- 2
- 2 Bay Yes
- 1.5
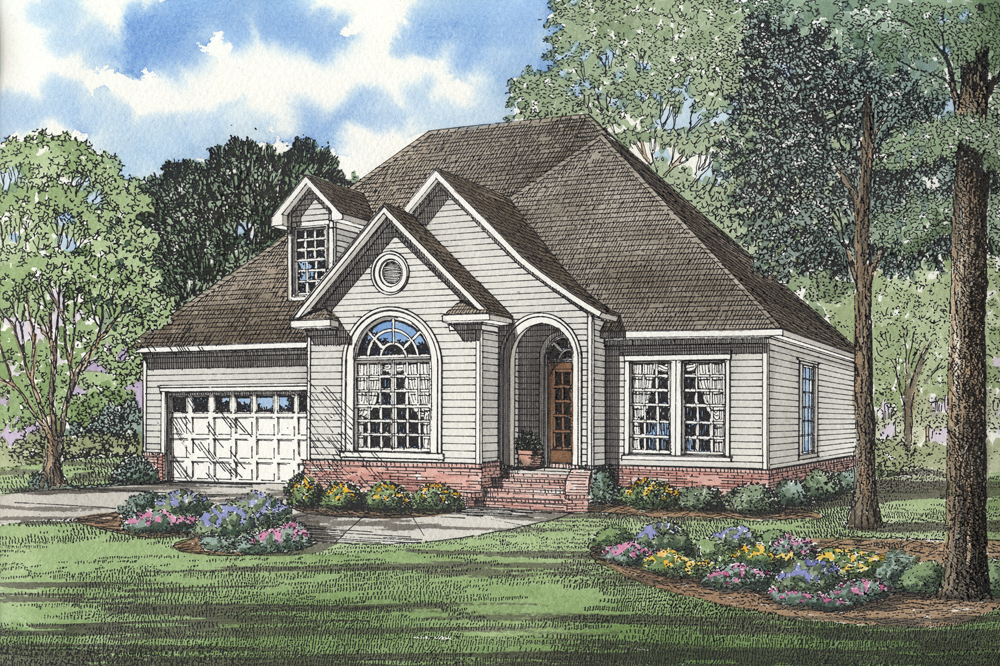
House Plan 303B Cross Creek, Traditional House Plan
303B
- 3
- 2
- 2 Bay Yes
- 1.5
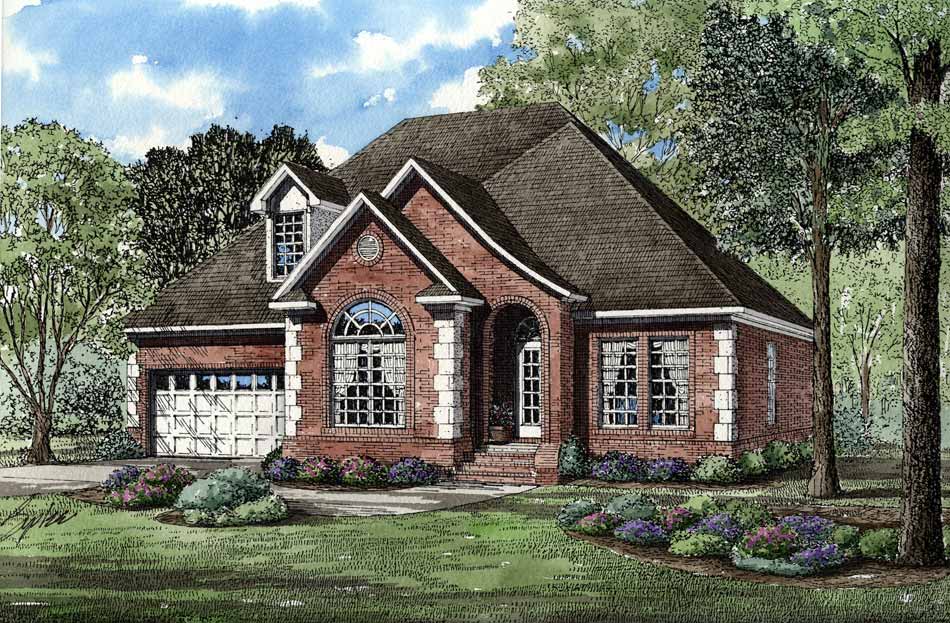
House Plan 346 Hickory Place, French Traditional House Plan
346
- 3
- 2
- Yes 2 Bay
- 1.5
