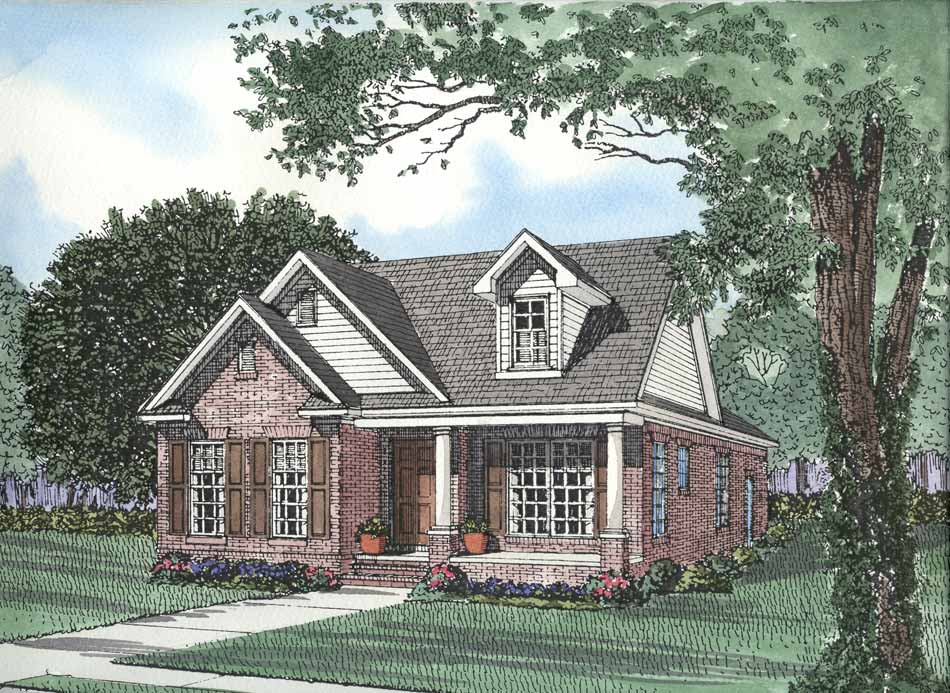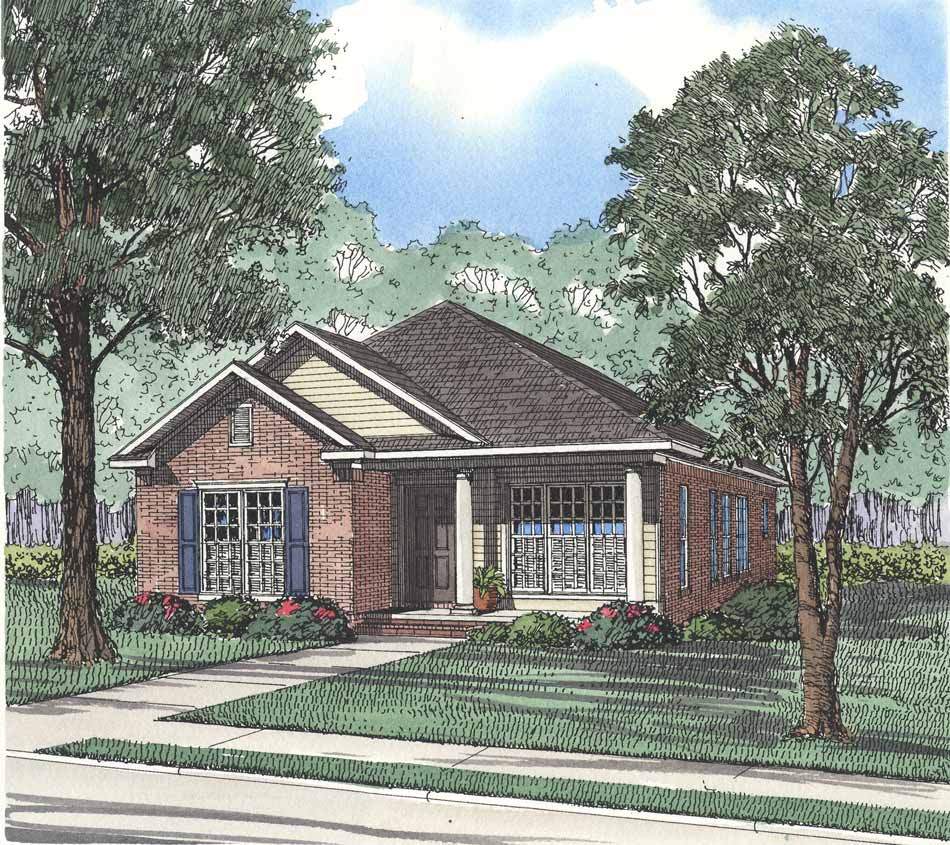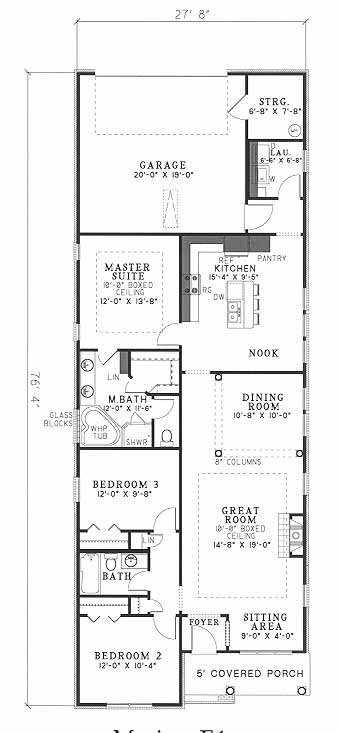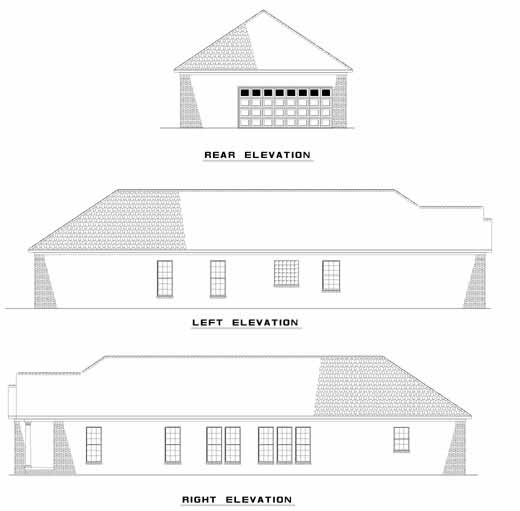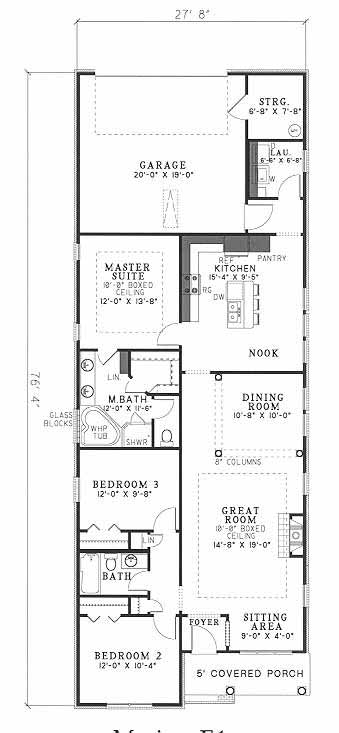House Plan 437 Elm Street, Traditional House Plan
Floor plans
NDG 437
House Plan 437 Elm Street, Traditional House Plan
PDF: $800.00
Plan Details
- Plan Number: NDG 437
- Total Living Space:1574Sq.Ft.
- Bedrooms: 3
- Full Baths: 2
- Half Baths: N/A
- Garage: Yes 2 Bay
- Garage Type: Rear Load
- Carport: N/A
- Carport Type: N/A
- Stories: 1
- Width Ft.: 27
- Width In.: 8
- Depth Ft.: 76
- Depth In.: 4
Description
Extending less than 28 feet wide, this home is perfect for narrow or zero lot developments. The vast great room is perfect for holiday entertainment as it offers a handsome fireplace and flows into separate sitting and dining areas. The walk-through kitchen features an island that also serves as an eat-at bar and blends with a breakfast nook. Lots of windows adorn the house, providing loads of natural lighting.
Specifications
- Total Living Space:1574Sq.Ft.
- Main Floor: 1574 Sq.Ft
- Upper Floor (Sq.Ft.): N/A
- Lower Floor (Sq.Ft.): N/A
- Bonus Room (Sq.Ft.): N/A
- Porch (Sq.Ft.): 174 Sq.Ft.
- Garage (Sq.Ft.): 380 Sq.Ft.
- Total Square Feet: 2128 Sq.Ft.
- Customizable: Yes
- Wall Construction: 2x4
- Vaulted Ceiling Height: No
- Main Ceiling Height: 9
- Upper Ceiling Height: N/A
- Lower Ceiling Height: N/A
- Roof Type: Shingle
- Main Roof Pitch: 8:12
- Porch Roof Pitch: N/A
- Roof Framing Description: Stick
- Designed Roof Load: 45lbs
- Ridge Height (Ft.): 18
- Ridge Height (In.): 6
- Insulation Exterior: R13
- Insulation Floor Minimum: R19
- Insulation Ceiling Minimum: R30
- Lower Bonus Space (Sq.Ft.): N/A
Plan Styles
Customize This Plan
Need to make changes? We will get you a free price quote!
Modify This Plan
Property Attachments
Plan Package
Related Plans
