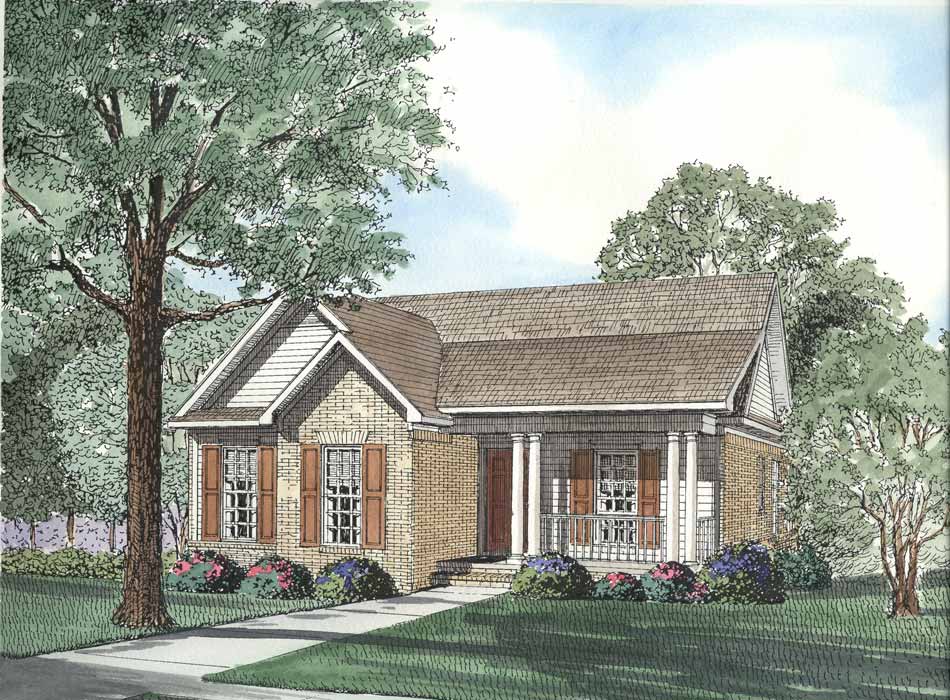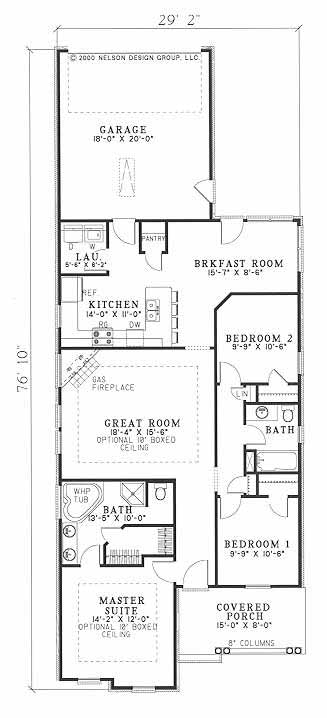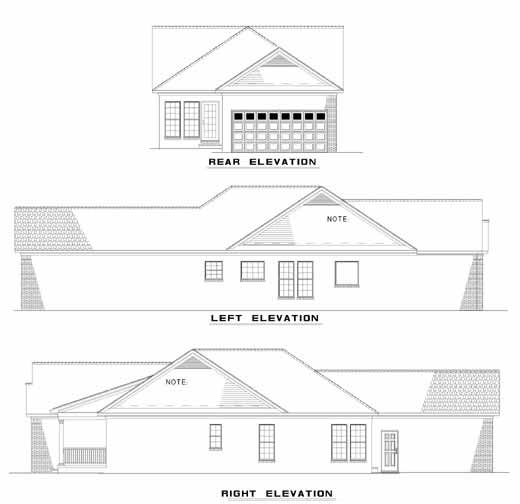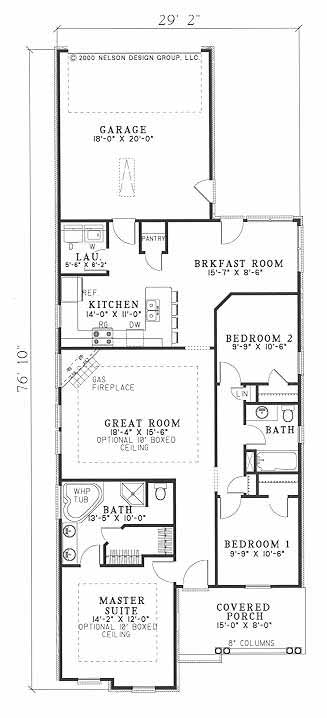House Plan 447 Maple Street, Traditional House Plan
Floor plans
NDG 447
House Plan 447 Maple Street, Traditional House Plan
PDF: $700.00
Plan Details
- Plan Number: NDG 447
- Total Living Space:1449Sq.Ft.
- Bedrooms: 3
- Full Baths: 2
- Half Baths: N/A
- Garage: Yes 2 Bay
- Garage Type: Rear Load
- Carport: N/A
- Carport Type: N/A
- Stories: 1
- Width Ft.: 29
- Width In.: 2
- Depth Ft.: 76
- Depth In.: 10
Description
Luxurious living spaces in a narrow-lot design highlight home. A covered front porch and simple layout strengthen this plan’s charming appeal. A large breakfast room joins the kitchen, allowing you to take advantage of the convenient serving bar. An incredible master bath features a dual-sink vanity and a separate whirlpool tub and shower. Two nicely sized bedroom share a full bath on the opposite side of the house.
Specifications
- Total Living Space:1449Sq.Ft.
- Main Floor: 1449 Sq.Ft
- Upper Floor (Sq.Ft.): N/A
- Lower Floor (Sq.Ft.): N/A
- Bonus Room (Sq.Ft.): N/A
- Porch (Sq.Ft.): 148 Sq.Ft.
- Garage (Sq.Ft.): 360 Sq.Ft.
- Total Square Feet: 1957 Sq.Ft.
- Customizable: Yes
- Wall Construction: 2x4
- Vaulted Ceiling Height: No
- Main Ceiling Height: 9
- Upper Ceiling Height: N/A
- Lower Ceiling Height: N/A
- Roof Type: Shingle
- Main Roof Pitch: 8:12
- Porch Roof Pitch: N/A
- Roof Framing Description: Stick
- Designed Roof Load: 45lbs
- Ridge Height (Ft.): 19
- Ridge Height (In.): 2
- Insulation Exterior: R13
- Insulation Floor Minimum: R19
- Insulation Ceiling Minimum: R30
- Lower Bonus Space (Sq.Ft.): N/A
Plan Styles
Customize This Plan
Need to make changes? We will get you a free price quote!
Modify This Plan
Property Attachments
Plan Package
Related Plans
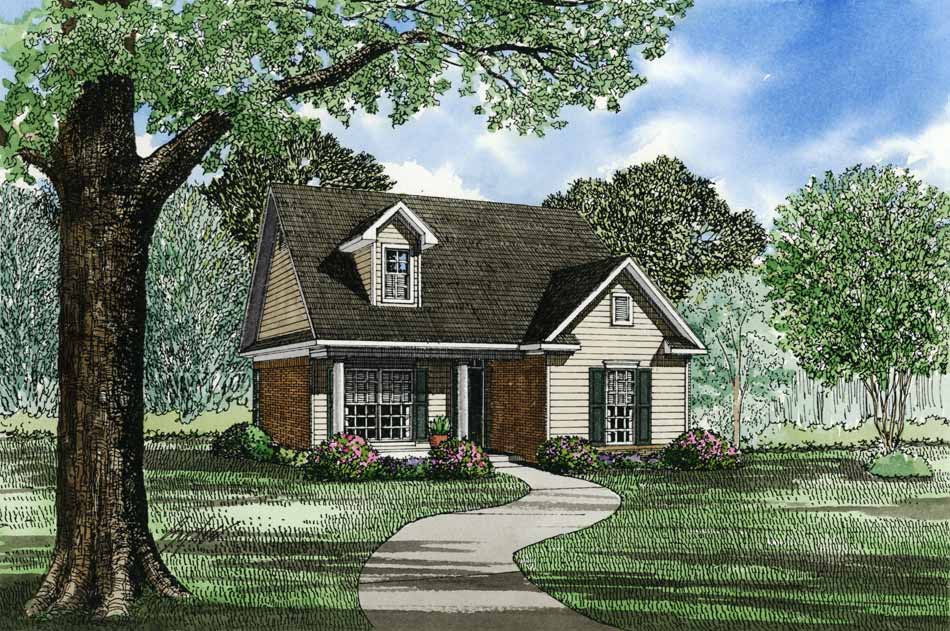
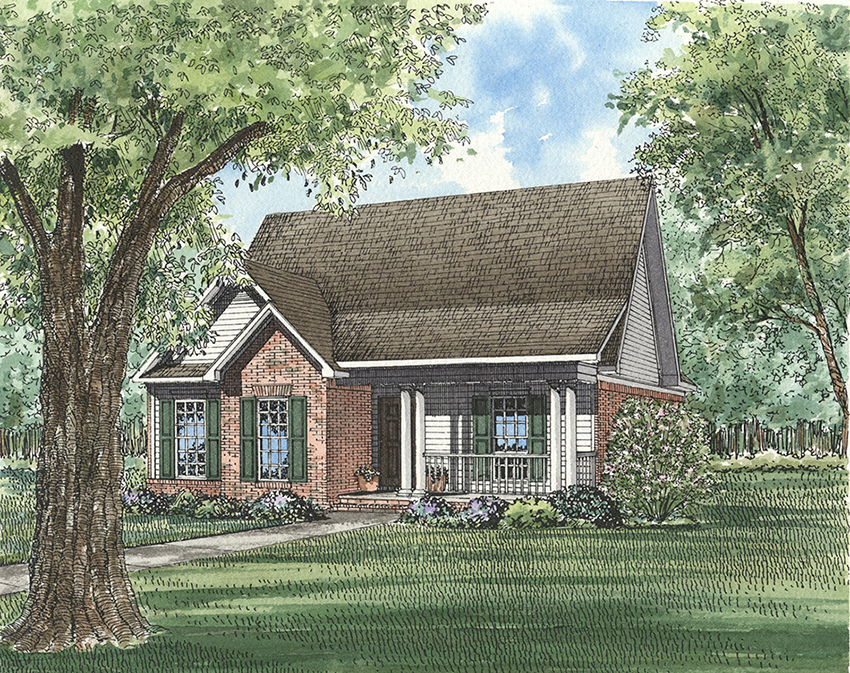
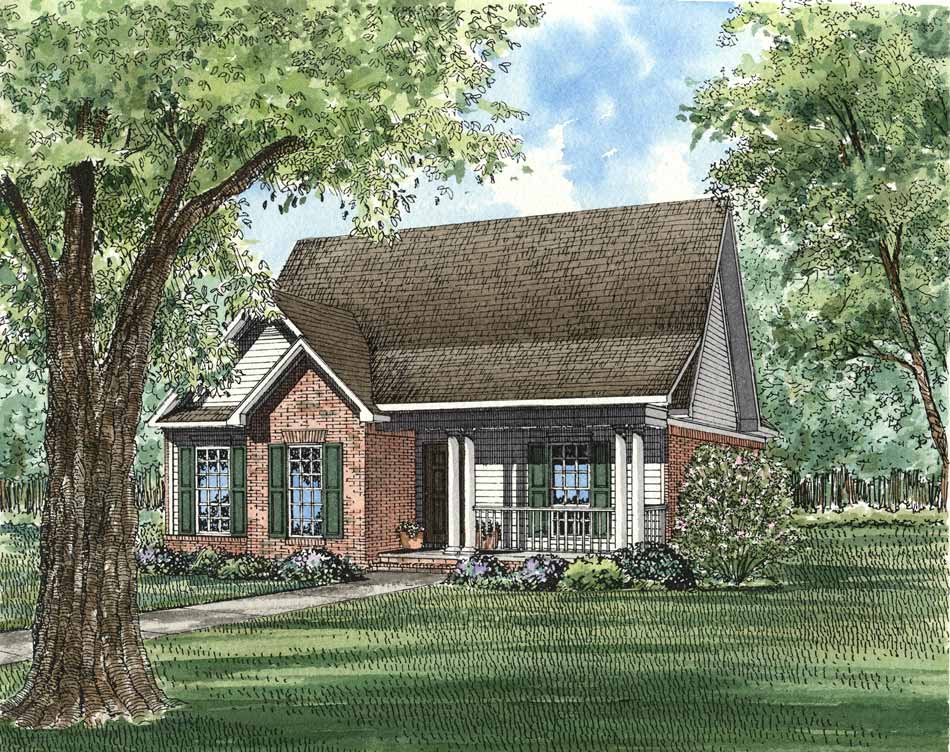
House Plan 435 Cottonwood Drive, Traditional House Plan
435
- 3
- 2
- Yes 2 Bay
- 1
