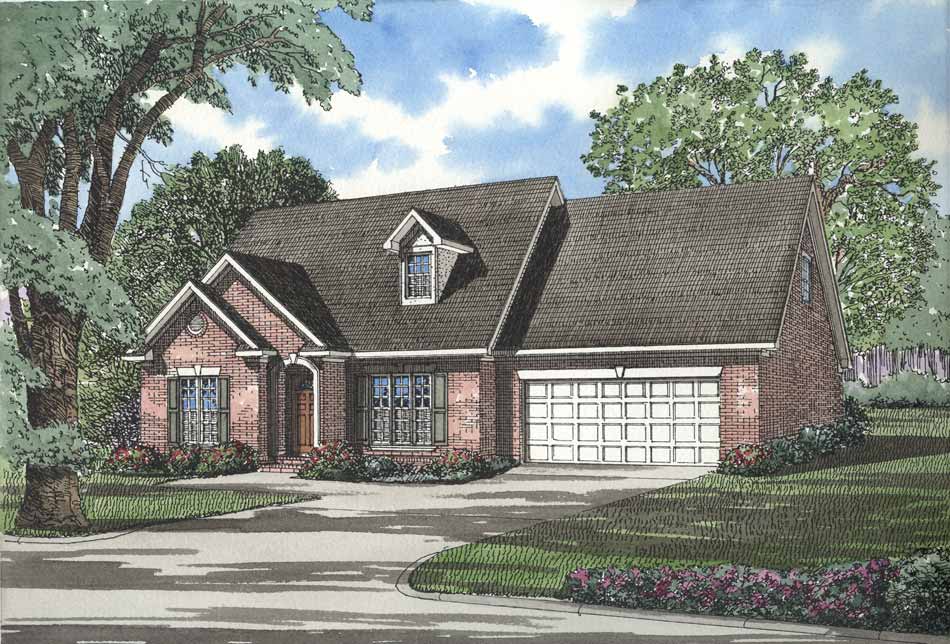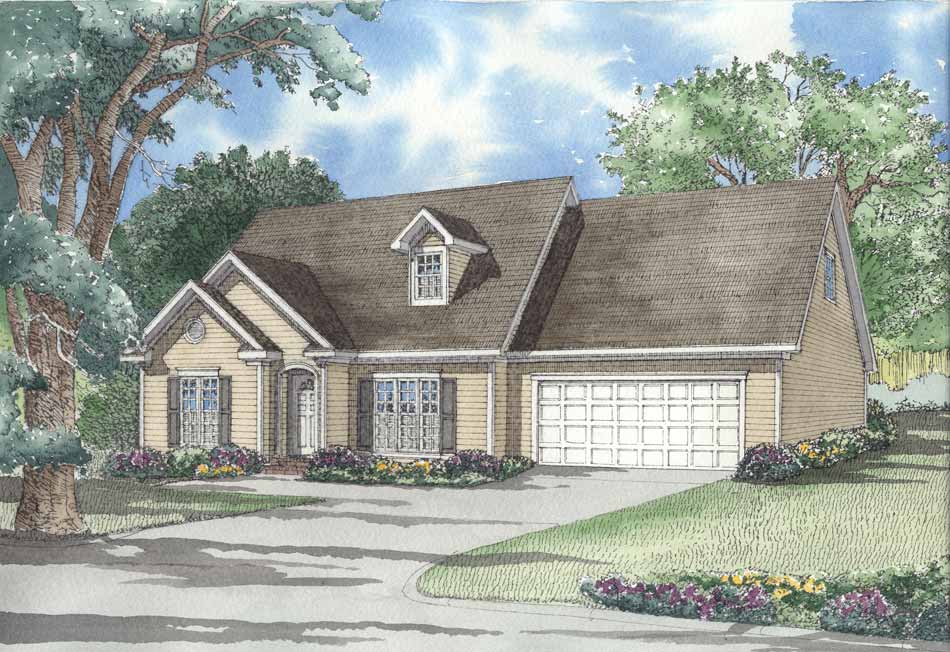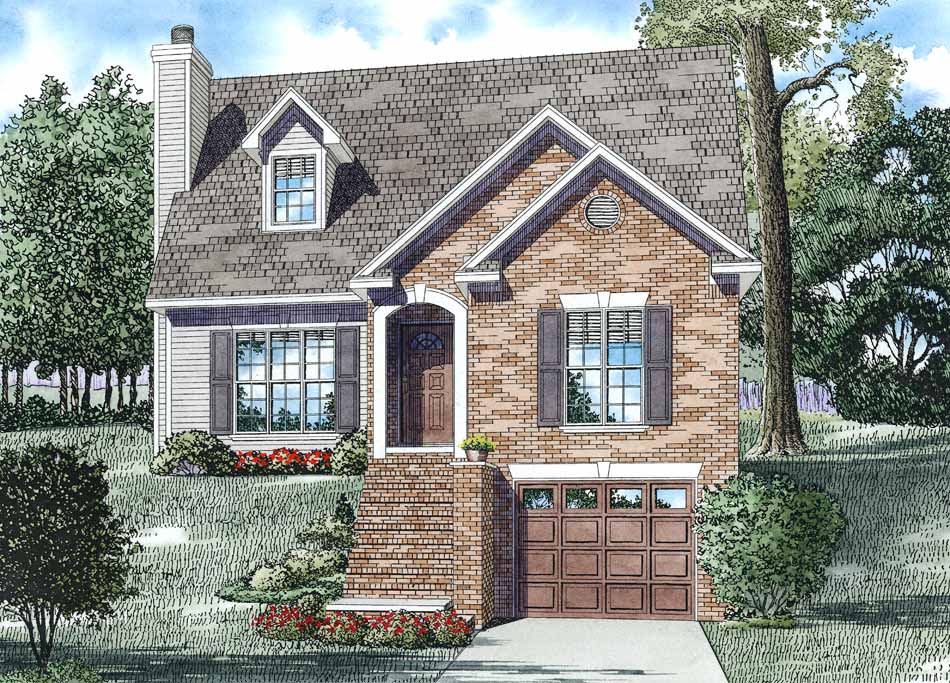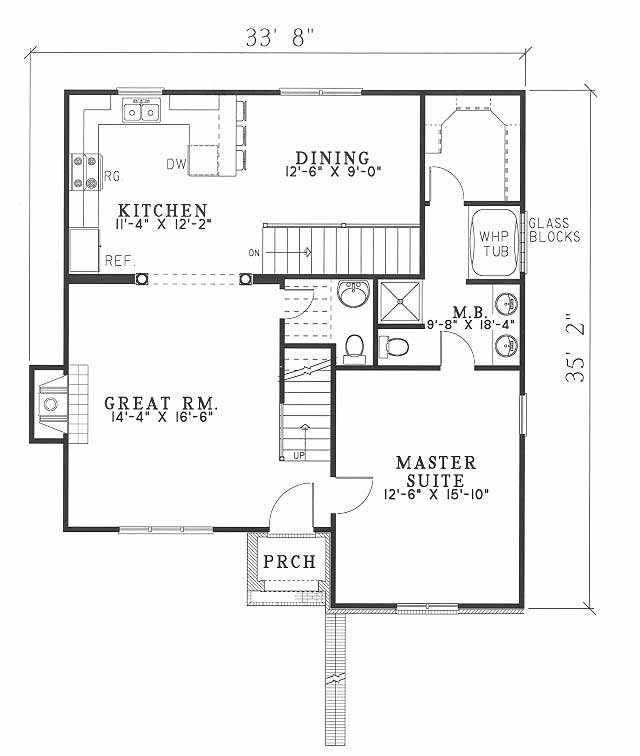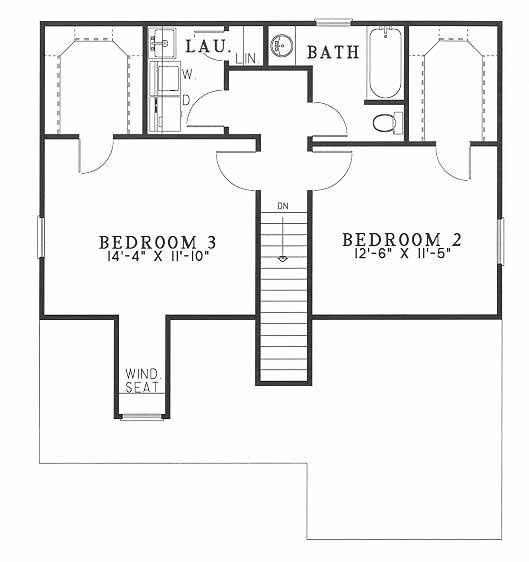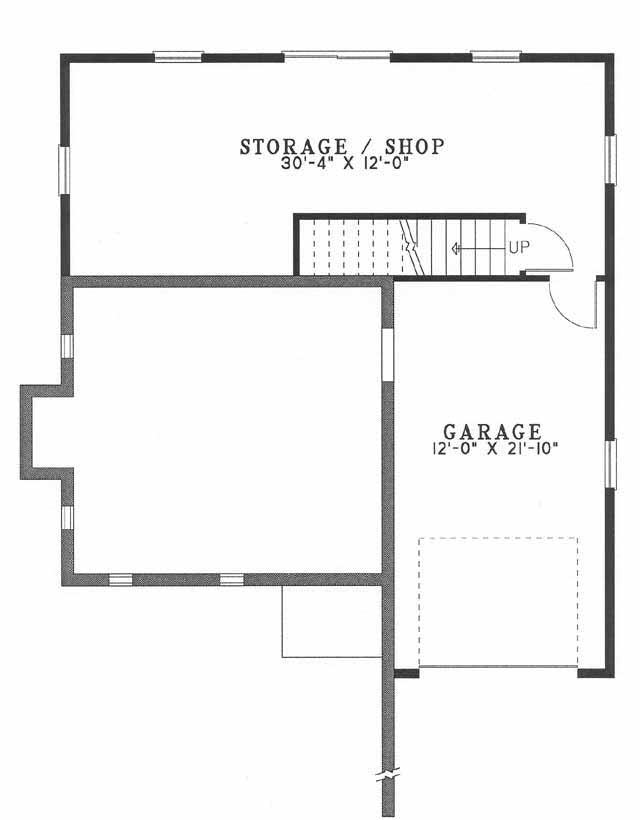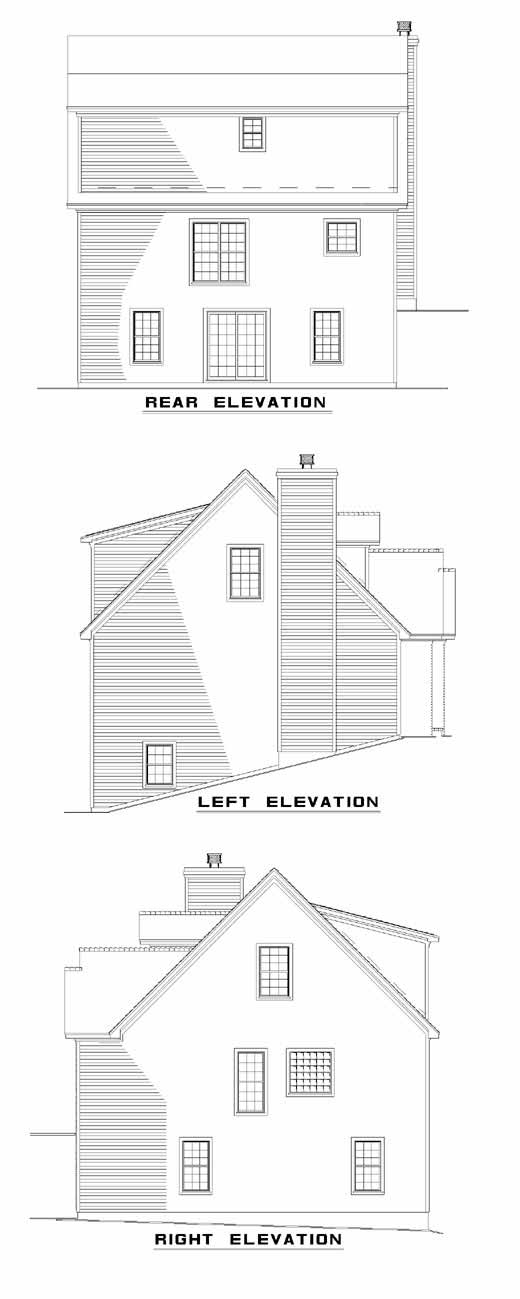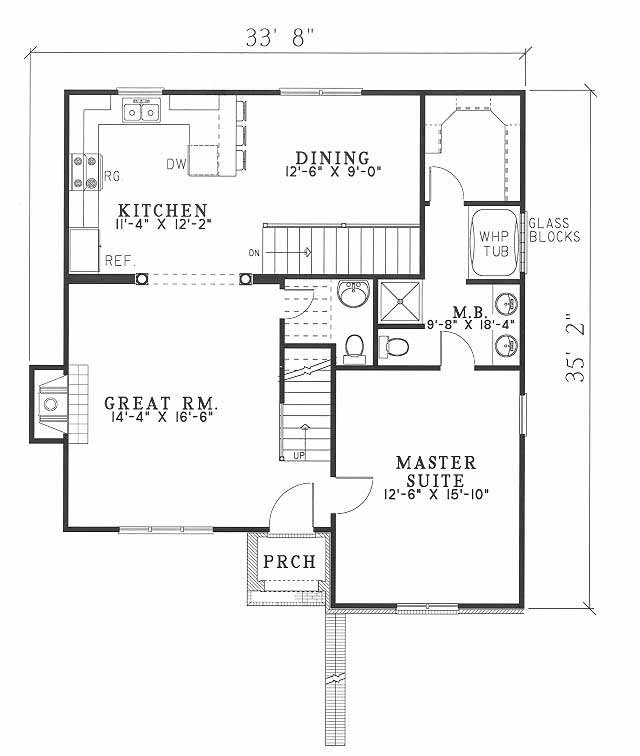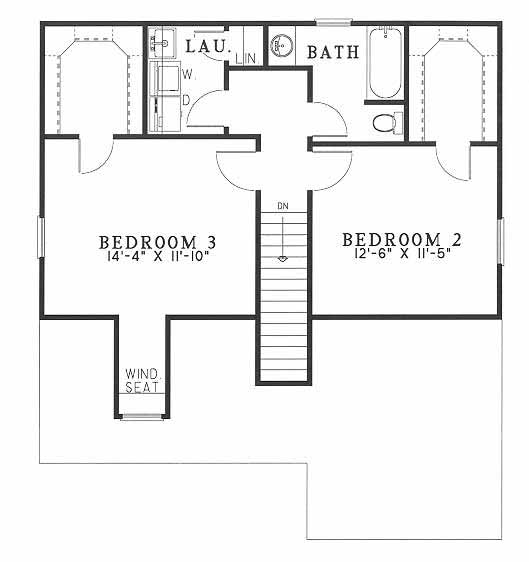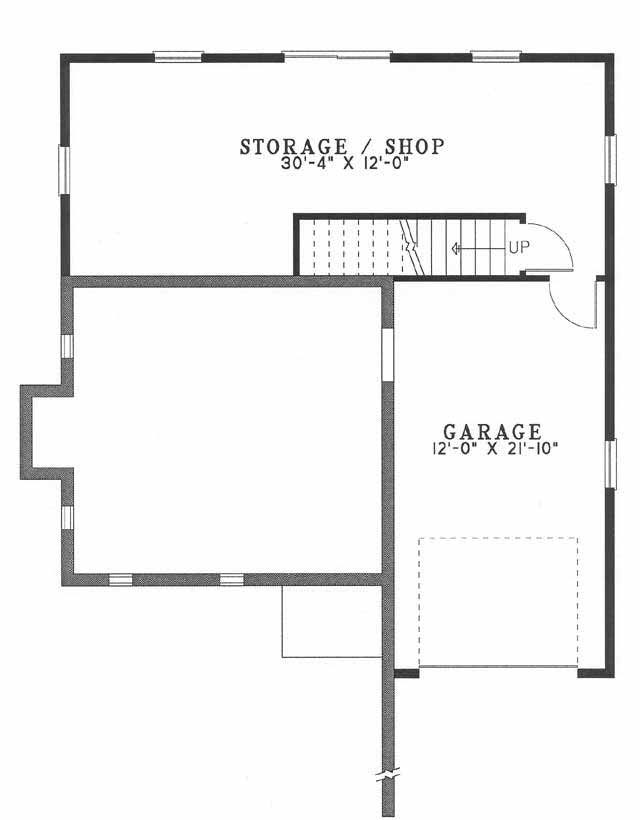House Plan 451 Aspen Heights, Traditional House Plan
Floor plans
NDG 451
House Plan 451 Aspen Heights, Traditional House Plan
PDF: $800.00
Plan Details
- Plan Number: NDG 451
- Total Living Space:1645Sq.Ft.
- Bedrooms: 3
- Full Baths: 2
- Half Baths: 1
- Garage: Yes 1 Bay
- Garage Type: Front Load
- Carport: N/A
- Carport Type: N/A
- Stories: 2
- Width Ft.: 33
- Width In.: 8
- Depth Ft.: 35
- Depth In.: 2
Description
This split level has all the amenities you’ll need to call it home. As you enter home, a spacious great room with fireplace and column lined entry to the kitchen give an elegant flair to this traditional plan. Dinner parties as sure to be successful with the convenience of the kitchen open to the dining room. A set of stairs lead you to a full bathroom, laundry room with sink, and two bedrooms with large walk-in closets. One room features a lovely window seat allowing for natural light. The Master Suite is sure to capture your heart with its large bedroom and master bath. **Please note that if an optional slab or crawlspace is chosen the garage and storage are eliminated.**
Specifications
- Total Living Space:1645Sq.Ft.
- Main Floor: 1008 Sq.Ft
- Upper Floor (Sq.Ft.): 637 Sq.Ft.
- Lower Floor (Sq.Ft.): N/A
- Bonus Room (Sq.Ft.): N/A
- Porch (Sq.Ft.): 29 Sq.Ft.
- Garage (Sq.Ft.): N/A
- Total Square Feet: 2065 Sq.Ft.
- Customizable: Yes
- Wall Construction: 2x4
- Vaulted Ceiling Height: No
- Main Ceiling Height: 9
- Upper Ceiling Height: 9
- Lower Ceiling Height: N/A
- Roof Type: Shingle
- Main Roof Pitch: 12:12
- Porch Roof Pitch: N/A
- Roof Framing Description: Stick
- Designed Roof Load: 45lbs
- Ridge Height (Ft.): 26
- Ridge Height (In.): 0
- Insulation Exterior: R13
- Insulation Floor Minimum: R19
- Insulation Ceiling Minimum: R30
- Lower Bonus Space (Sq.Ft.): 391 Sq.Ft.
Customize This Plan
Need to make changes? We will get you a free price quote!
Modify This Plan
Property Attachments
Plan Package
Related Plans
