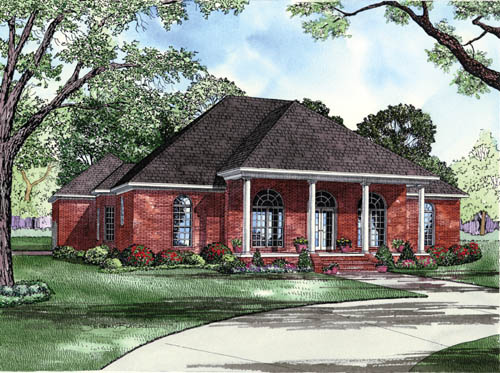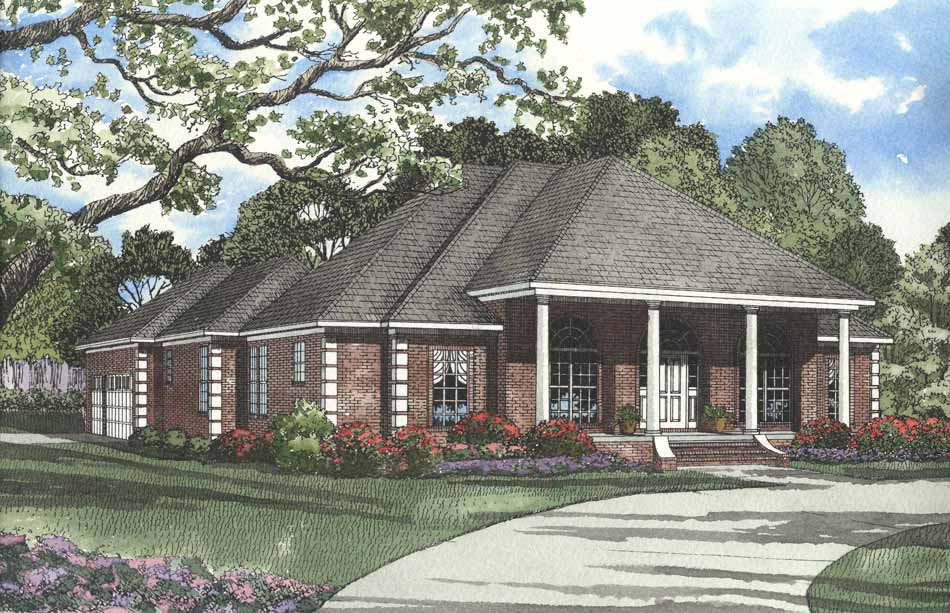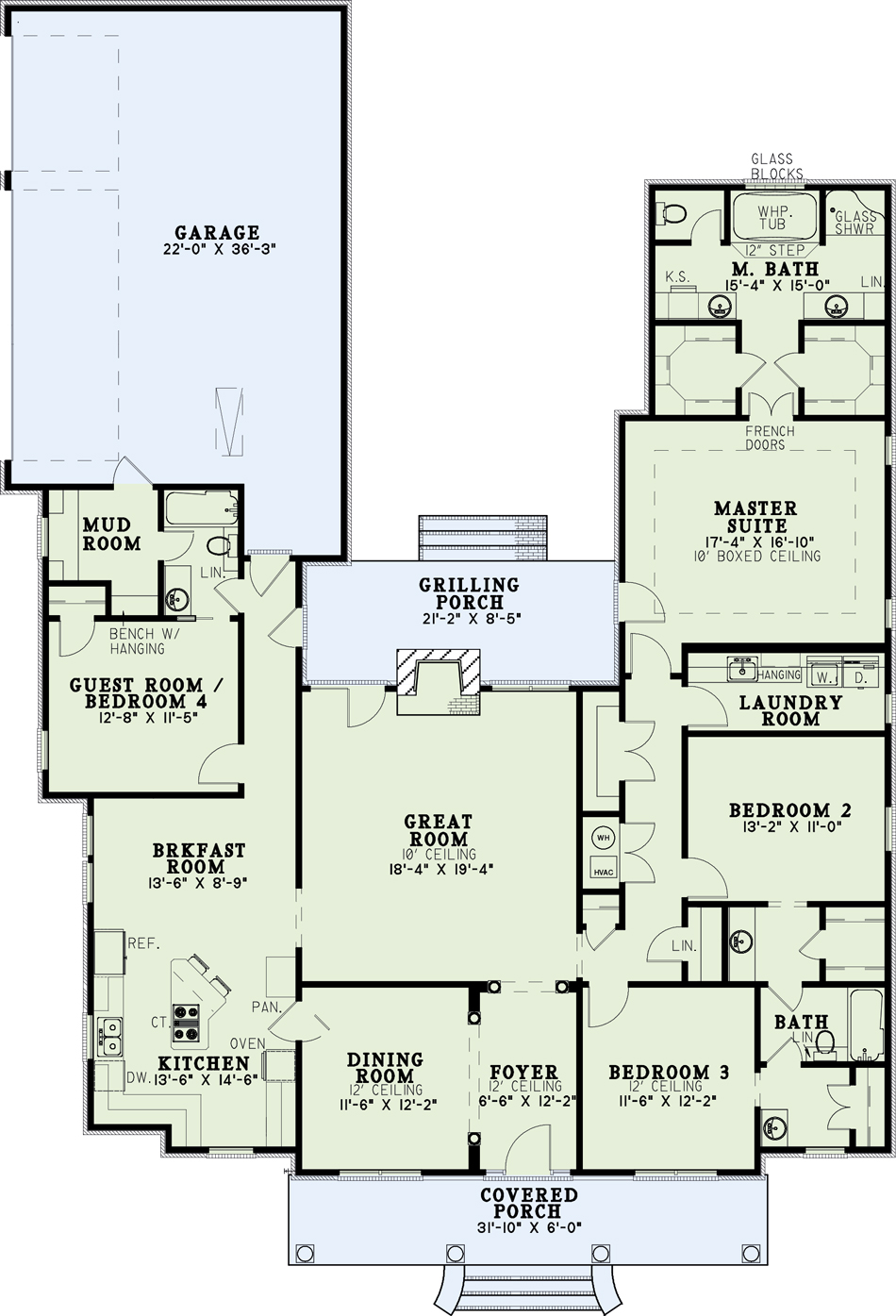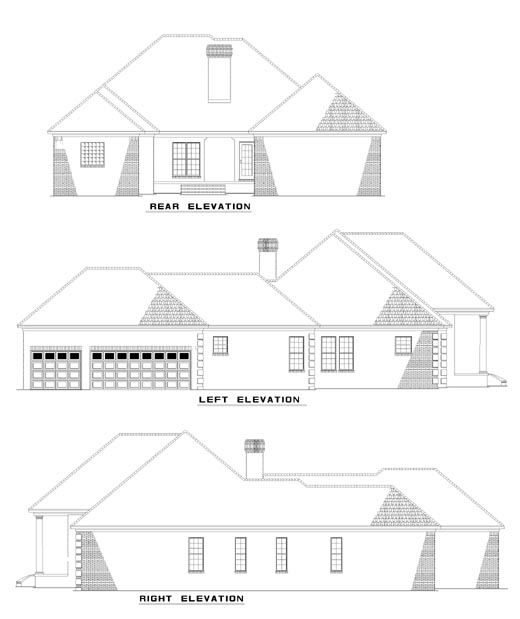House Plan 465 Brandon Circle, Country House Plan
Floor plans
NDG 465
House Plan 465 Brandon Circle, Country House Plan
PDF: $1,100.00
Plan Details
- Plan Number: NDG 465
- Total Living Space:2555Sq.Ft.
- Bedrooms: 4
- Full Baths: 3
- Half Baths: N/A
- Garage: 3 Bay Yes
- Garage Type: Side Load
- Carport: N/A
- Carport Type: N/A
- Stories: 1
- Width Ft.: 58
- Width In.: 10
- Depth Ft.: 77
- Depth In.: 9
Description
Steeped roof line and a stately porch bid you welcome to this graceful home. Entertain by the richly appointed fireplace or relax on the grilling porch while final food preparations are made. Parents and kids alike will appreciate the much-needed private bath entrances in all four bedrooms provide. Open the door from the master suite to the grilling porch for a refreshing breeze while soaking in the raised whirlpool tub.
Specifications
- Total Living Space:2555Sq.Ft.
- Main Floor: 2555 Sq.Ft
- Upper Floor (Sq.Ft.): N/A
- Lower Floor (Sq.Ft.): N/A
- Bonus Room (Sq.Ft.): N/A
- Porch (Sq.Ft.): 326 Sq.Ft.
- Garage (Sq.Ft.): 799 Sq.Ft.
- Total Square Feet: 3680 Sq.Ft.
- Customizable: Yes
- Wall Construction: 2x4
- Vaulted Ceiling Height: No
- Main Ceiling Height: 8
- Upper Ceiling Height: N/A
- Lower Ceiling Height: N/A
- Roof Type: Shingle
- Main Roof Pitch: 10:12
- Porch Roof Pitch: 10:12
- Roof Framing Description: Stick
- Designed Roof Load: 45lbs
- Ridge Height (Ft.): 25
- Ridge Height (In.): 7
- Insulation Exterior: R13
- Insulation Floor Minimum: R19
- Insulation Ceiling Minimum: R30
- Lower Bonus Space (Sq.Ft.): N/A
Customize This Plan
Need to make changes? We will get you a free price quote!
Modify This Plan
Property Attachments
Plan Package
Related Plans



