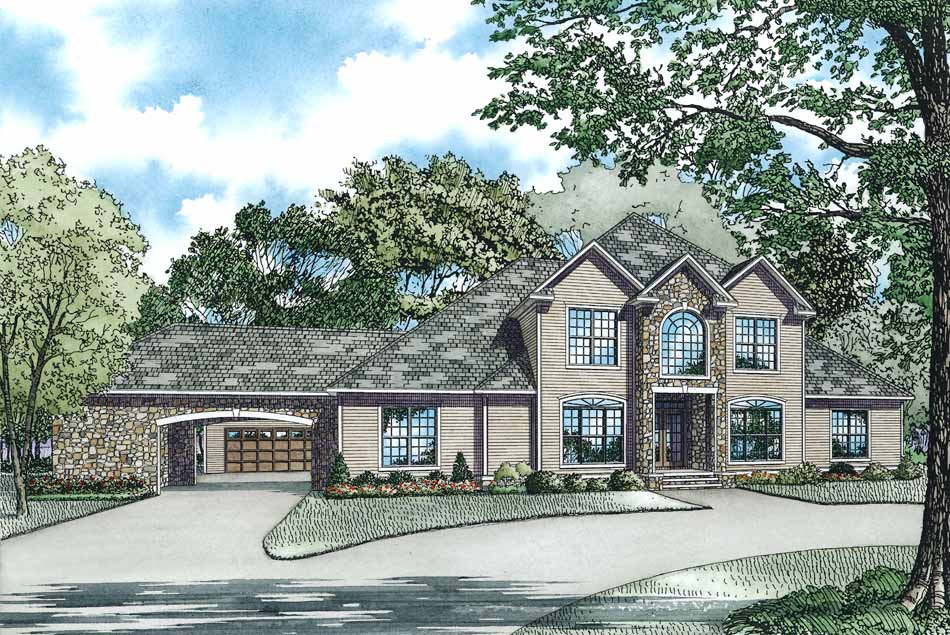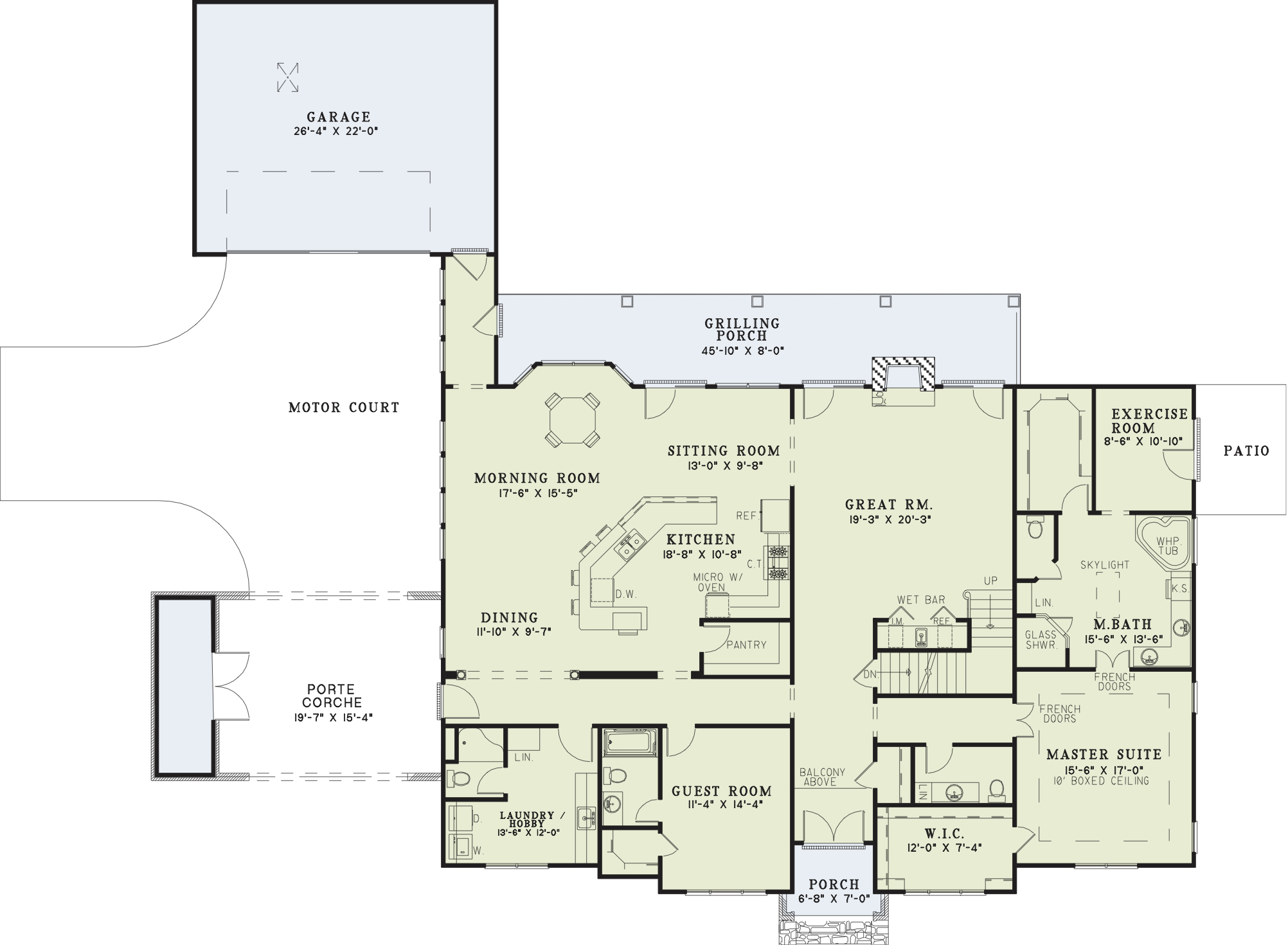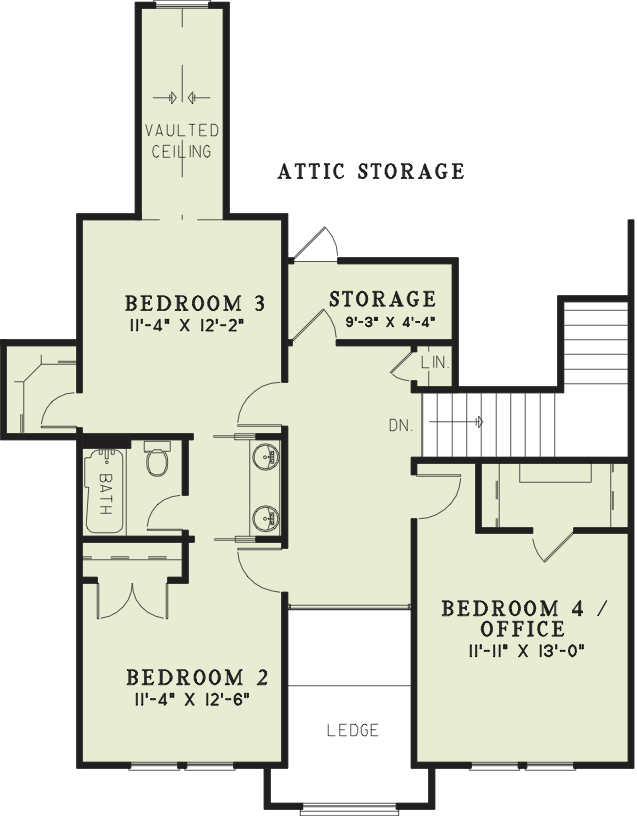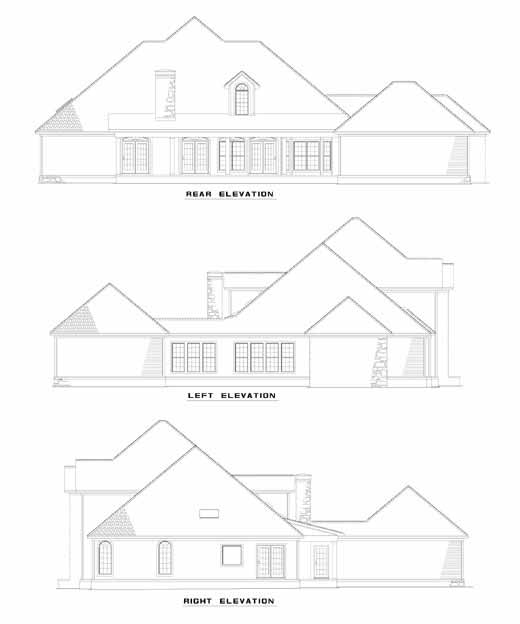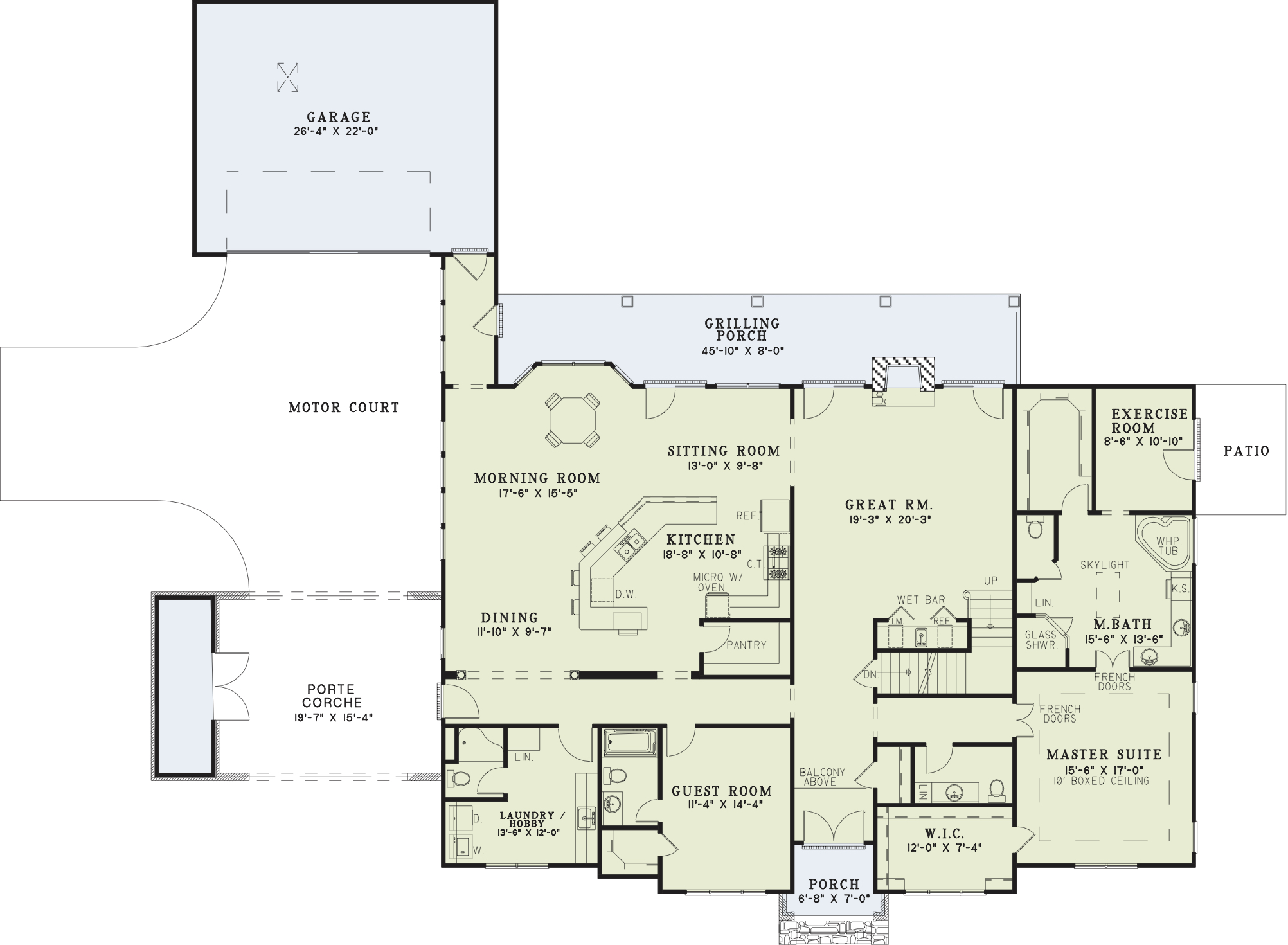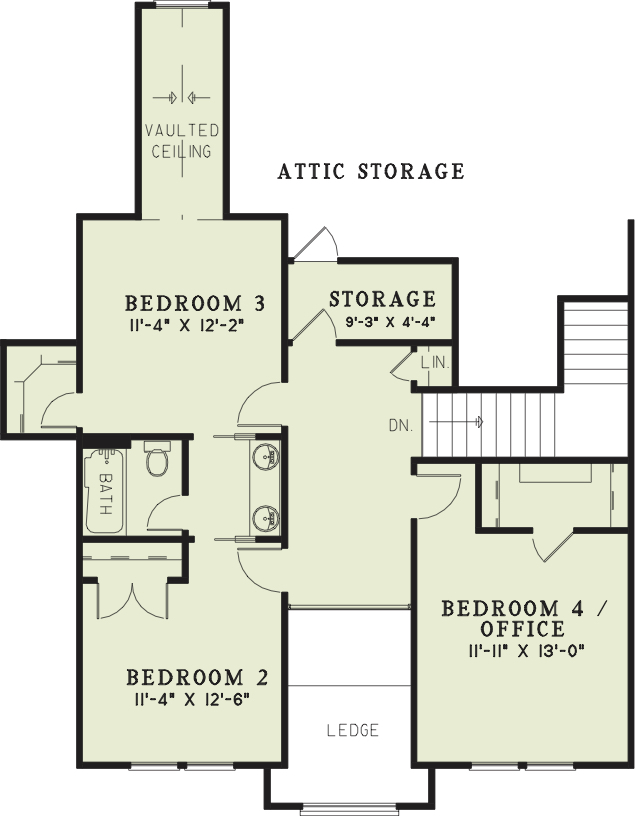House Plan 486 Willow Lane, French Classic House Plan
Floor plans
NDG 486
House Plan 486 Willow Lane, French Classic House Plan
PDF: $1,350.00
Plan Details
- Plan Number: NDG 486
- Total Living Space:3818Sq.Ft.
- Bedrooms: 5
- Full Baths: 3
- Half Baths: 2
- Garage: Yes 2 Bay
- Garage Type: Front Load
- Carport: N/A
- Carport Type: N/A
- Stories: 2
- Width Ft.: 88
- Width In.: 8
- Depth Ft.: 81
- Depth In.: 4
Description
From the traditional porte corchere and motor court to the eloquent and modern master suite, no detail has been overlooked in this splendid offering. The great room harbors a majestic fireplace tucked between two stylish entries to the expansive grilling porch. The functional kitchen features a large walk-in pantry and easily serves the adjoining sitting room, bright morning room with a bay window and formal dining room. Behind two lovely sets of French doors, the sky-lit master suite offers an exercise room and private patio in addition to the spacious bath.
Specifications
- Total Living Space:3818Sq.Ft.
- Main Floor: 2967 Sq.Ft
- Upper Floor (Sq.Ft.): 851 Sq.Ft.
- Lower Floor (Sq.Ft.): N/A
- Bonus Room (Sq.Ft.): N/A
- Porch (Sq.Ft.): 432 Sq.Ft.
- Garage (Sq.Ft.): 990 Sq.Ft.
- Total Square Feet: 5240 Sq.Ft.
- Customizable: Yes
- Wall Construction: 2x4
- Vaulted Ceiling Height: Yes
- Main Ceiling Height: 9
- Upper Ceiling Height: 8
- Lower Ceiling Height: N/A
- Roof Type: Shingle
- Main Roof Pitch: 10:12
- Porch Roof Pitch: 10:12
- Roof Framing Description: Stick
- Designed Roof Load: 45lbs
- Ridge Height (Ft.): 32
- Ridge Height (In.): 9
- Insulation Exterior: R13
- Insulation Floor Minimum: R19
- Insulation Ceiling Minimum: R30
- Lower Bonus Space (Sq.Ft.): N/A
Customize This Plan
Need to make changes? We will get you a free price quote!
