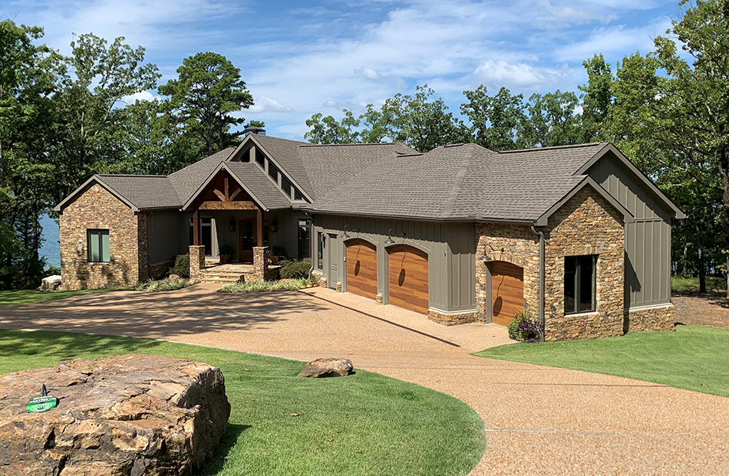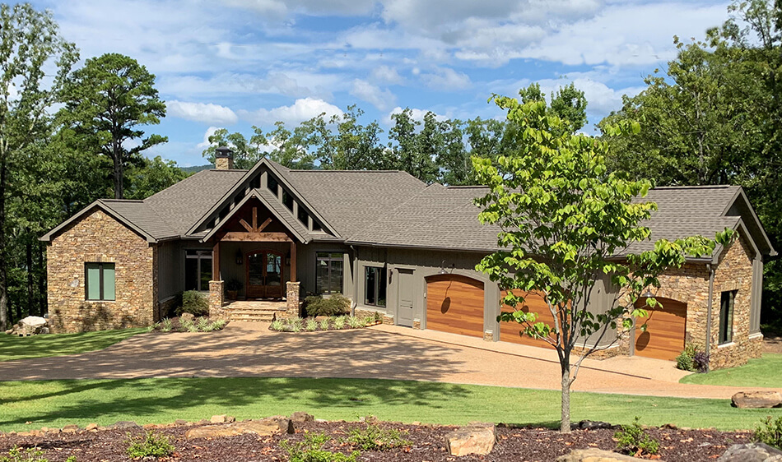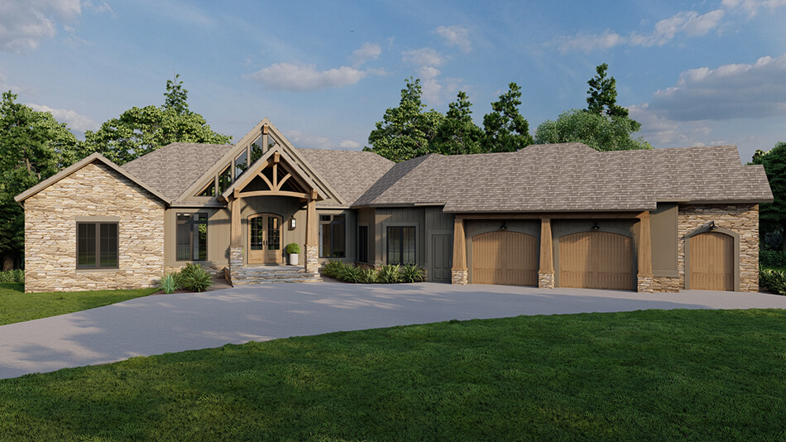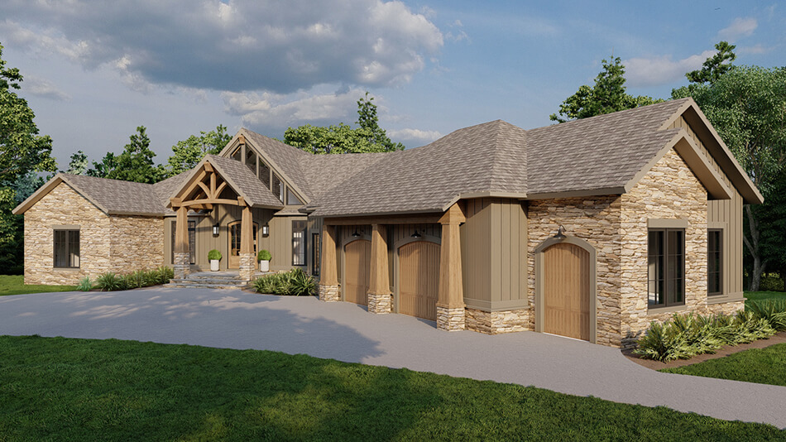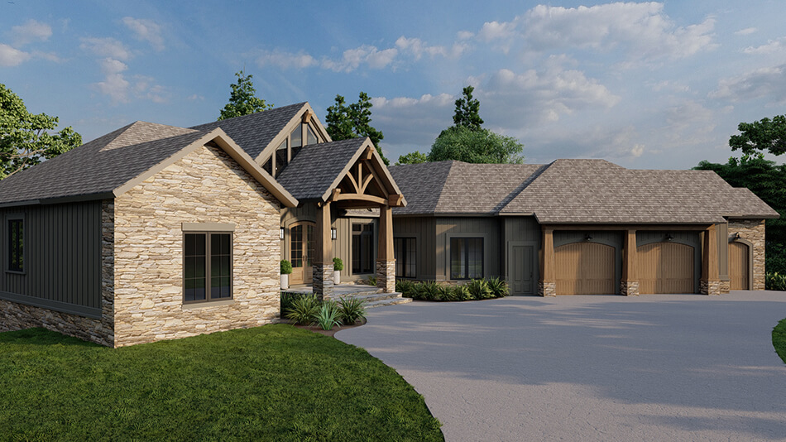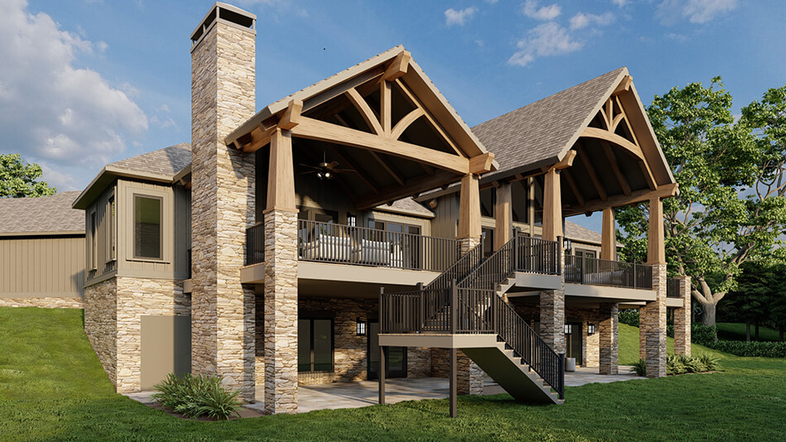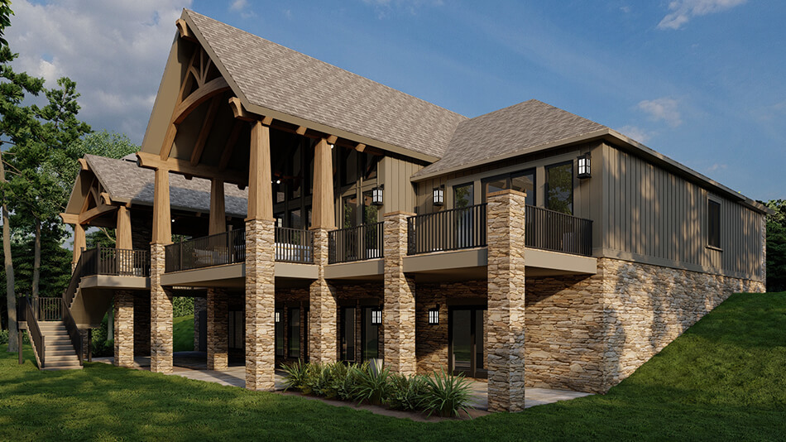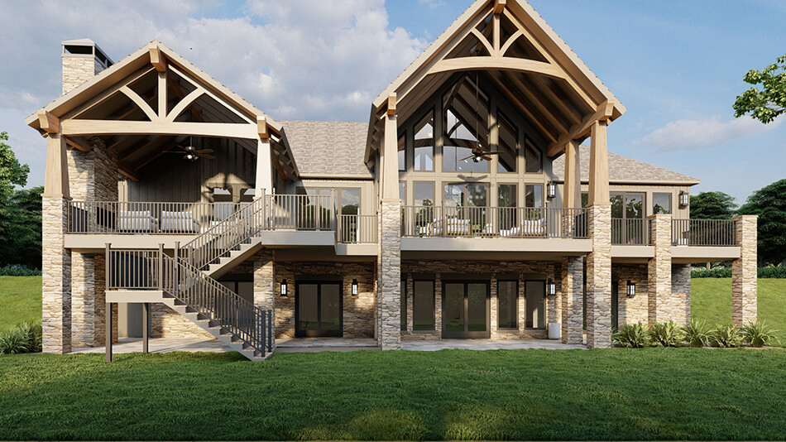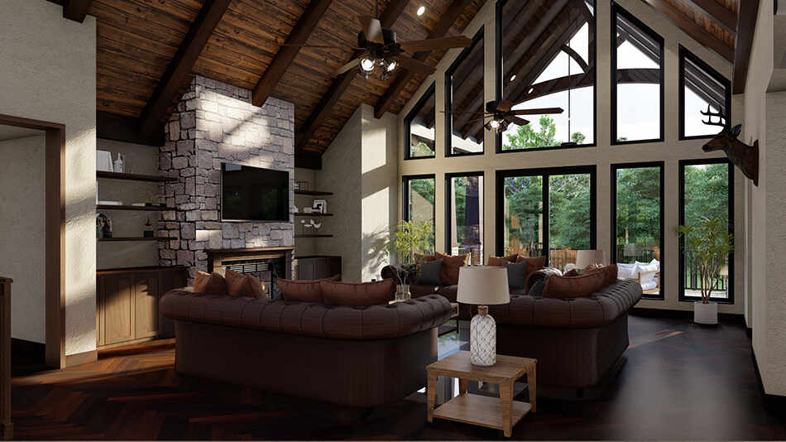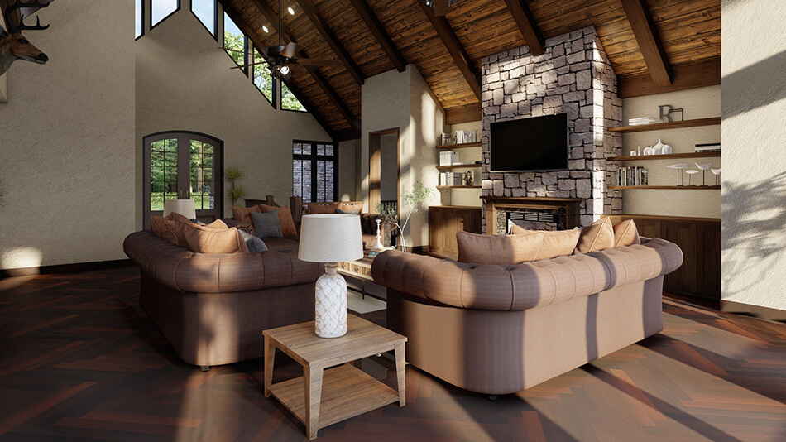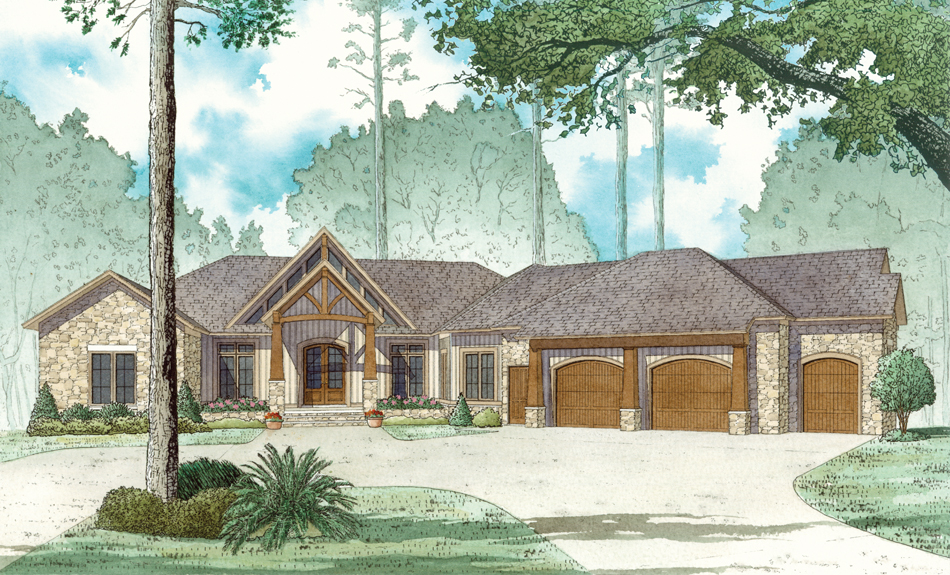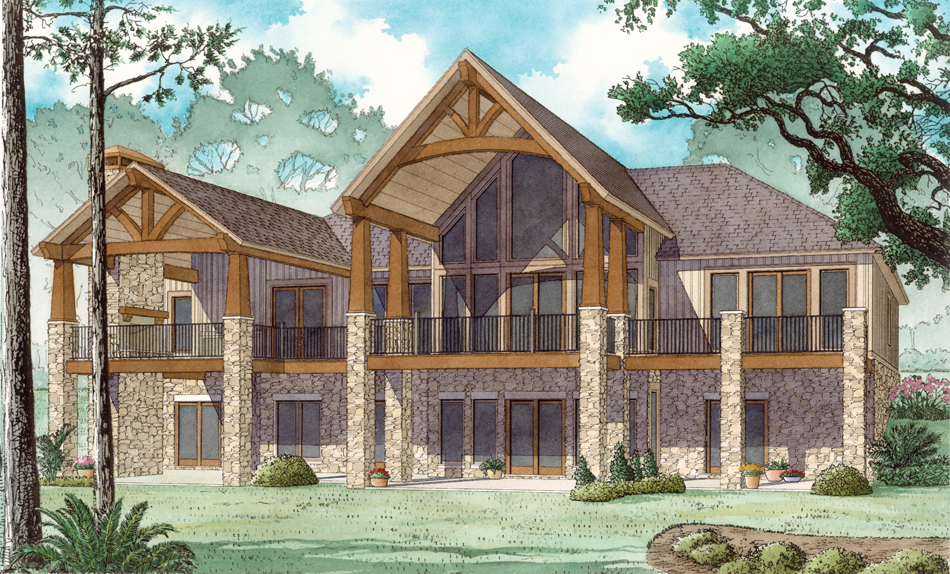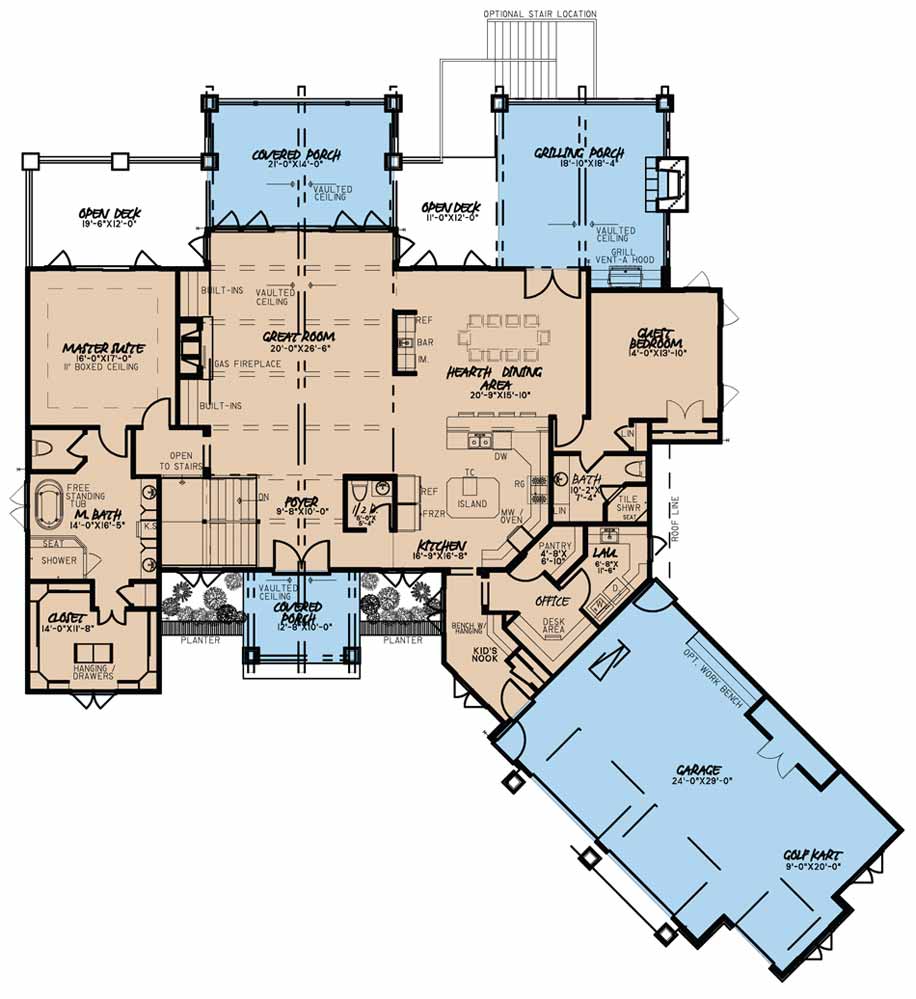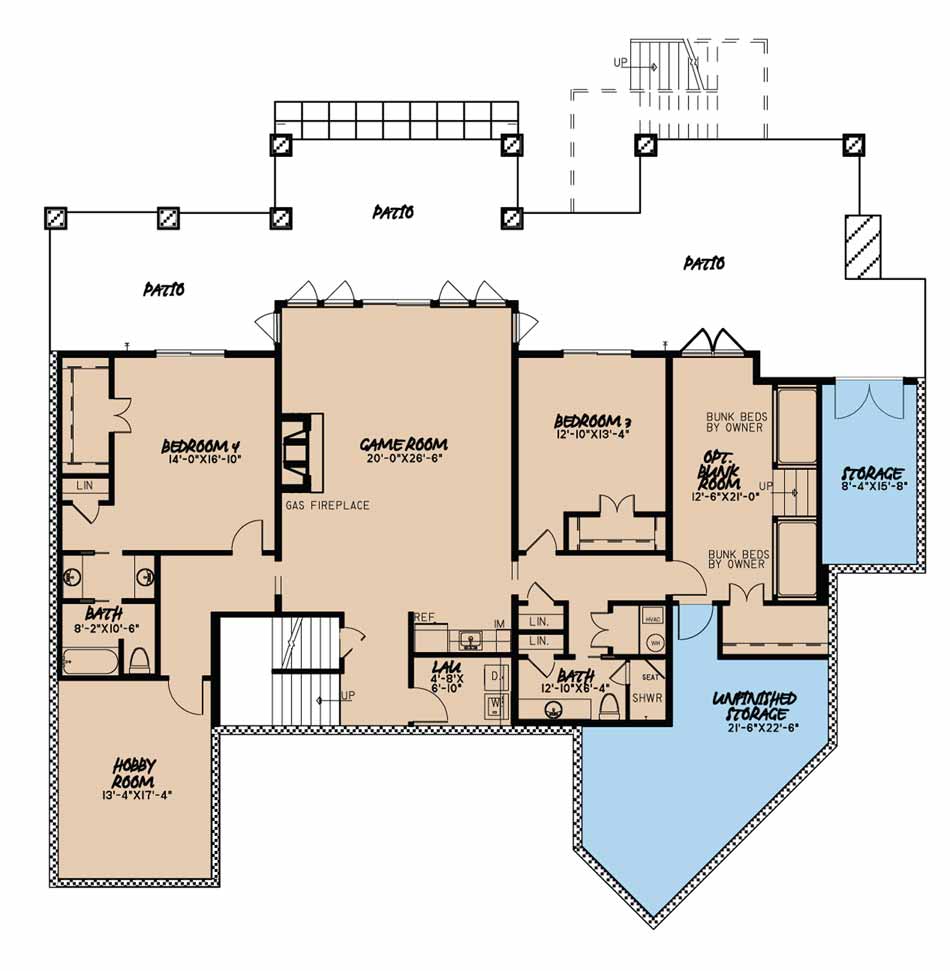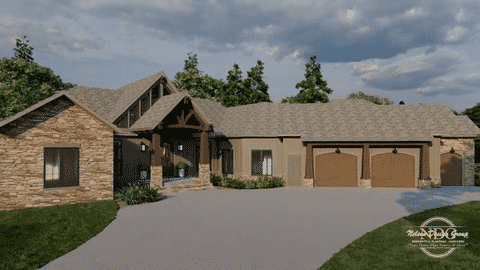House Plan 5016 Timberline Ridge, Rustic House Plan
Floor plans
MEN 5016
House Plan 5016 Timberline Ridge, Rustic House Plan
PDF: $2,850.00
Plan Details
- Plan Number: MEN 5016
- Total Living Space:5054Sq.Ft.
- Bedrooms: 4
- Full Baths: 4
- Half Baths: 1
- Garage: 2 Bay
- Garage Type: Angled Garage
- Carport: N/A
- Carport Type: N/A
- Stories: 2
- Width Ft.: 95
- Width In.: 7
- Depth Ft.: 95
- Depth In.: 8
Description
Michael E. Nelson adds rustic flair to this luxury house plan in his exclusive collection. The front exterior is elegant and rustic. However, the rear exterior will blow you away. The use of large windows, stone, siding, and timber posts combine to create a striking appearance. Inside you will find over 5000 square feet including 4 bedrooms, 4 and half baths, a bunk room for additional guest quarters, a spacious game room, and a hobby room. Outdoor living space is equally abundant with this house plan, too, with space available both on the main and walkout basement levels.
Specifications
- Total Living Space:5054Sq.Ft.
- Main Floor: 2889 Sq.Ft
- Upper Floor (Sq.Ft.): N/A
- Lower Floor (Sq.Ft.): 2165 Sq.Ft.
- Bonus Room (Sq.Ft.): N/A
- Porch (Sq.Ft.): 790 Sq.Ft.
- Garage (Sq.Ft.): 945 Sq.Ft.
- Total Square Feet: 6789 Sq.Ft.
- Customizable: Yes
- Wall Construction: 2x4
- Vaulted Ceiling Height: Yes
- Main Ceiling Height: 10
- Upper Ceiling Height: N/A
- Lower Ceiling Height: 9
- Roof Type: Shingle
- Main Roof Pitch: 8:12
- Porch Roof Pitch: 12:12
- Roof Framing Description: Stick
- Designed Roof Load: 45lbs
- Ridge Height (Ft.): 23
- Ridge Height (In.): 8
- Insulation Exterior: R13
- Insulation Floor Minimum: R19
- Insulation Ceiling Minimum: R30
- Lower Bonus Space (Sq.Ft.): N/A
Customize This Plan
Need to make changes? We will get you a free price quote!
Modify This Plan
Property Attachments
Related Plans
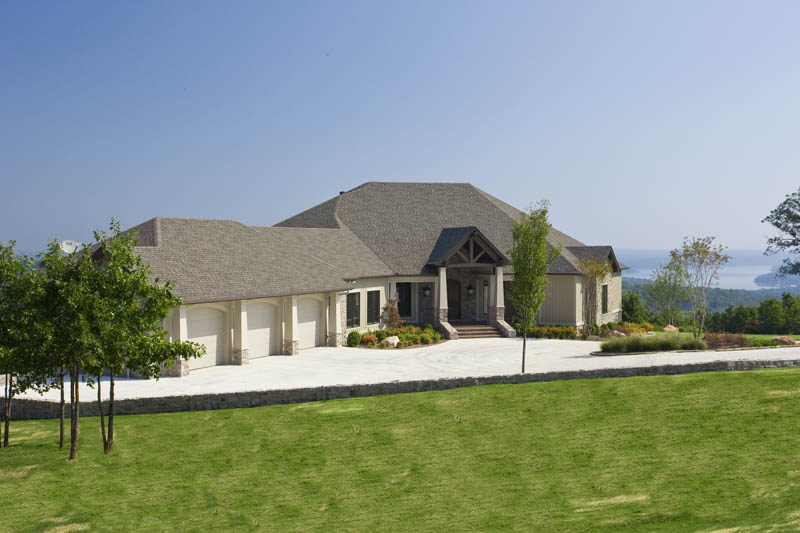
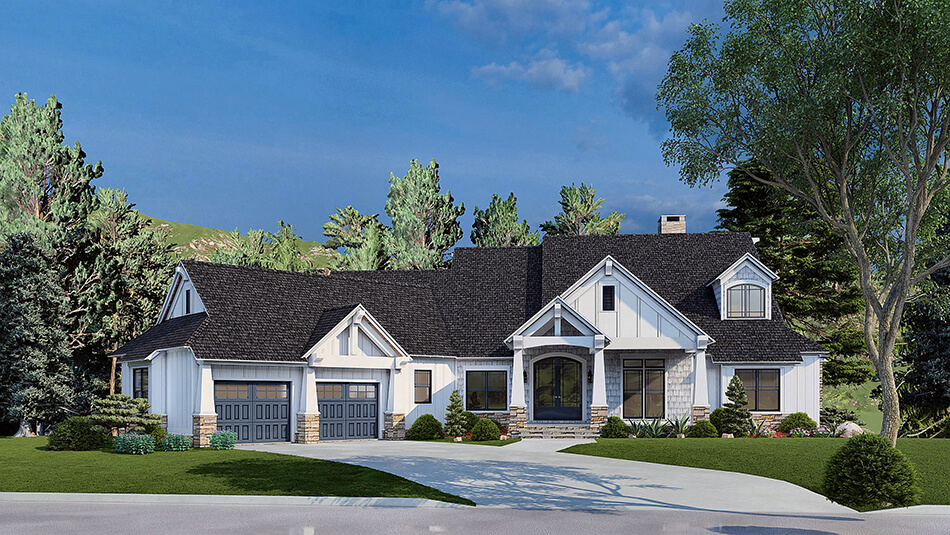
House Plan 1634 Blue Ridge Overlook, Angler Mountain House Plan
1634
- 5
- 5
- 2 Bay Yes
- 2
